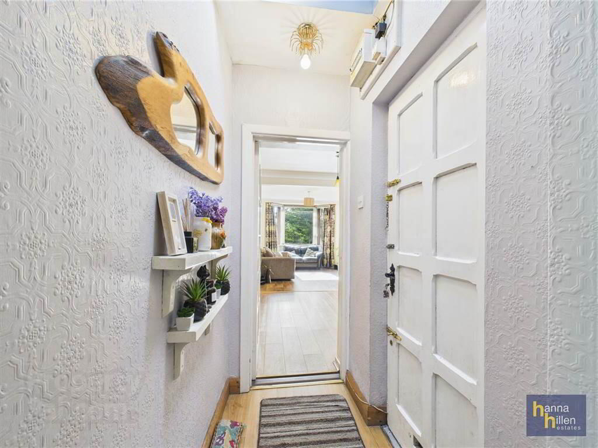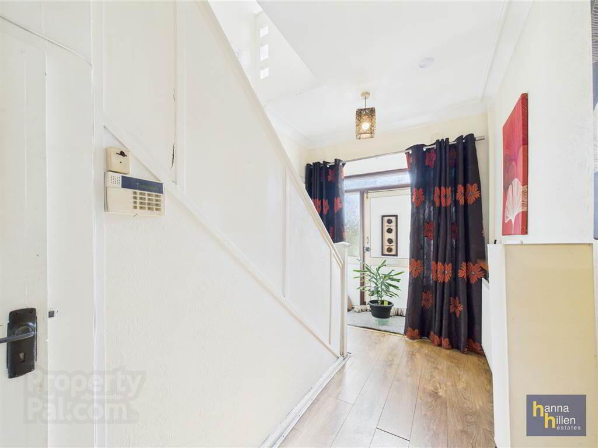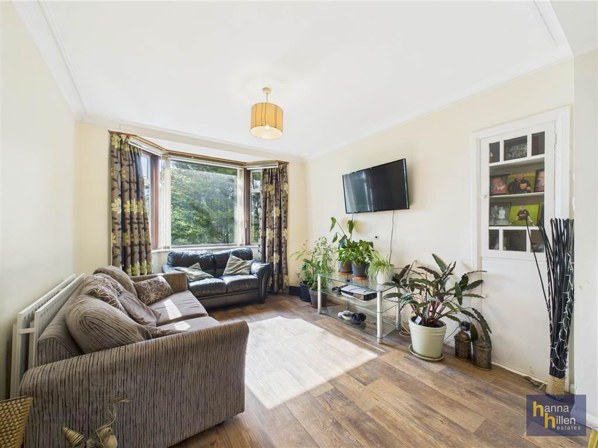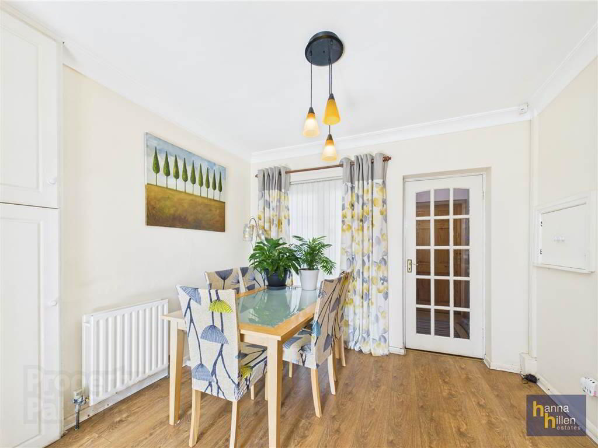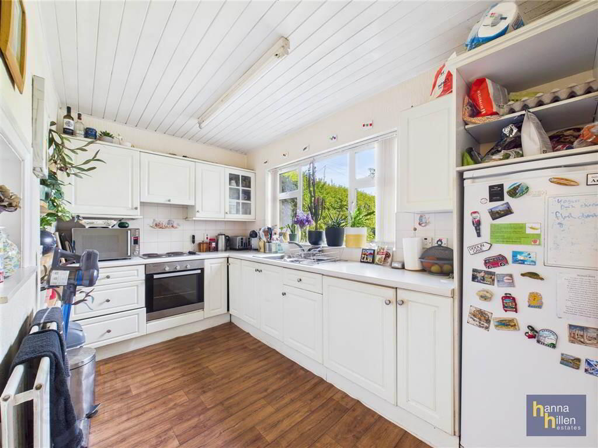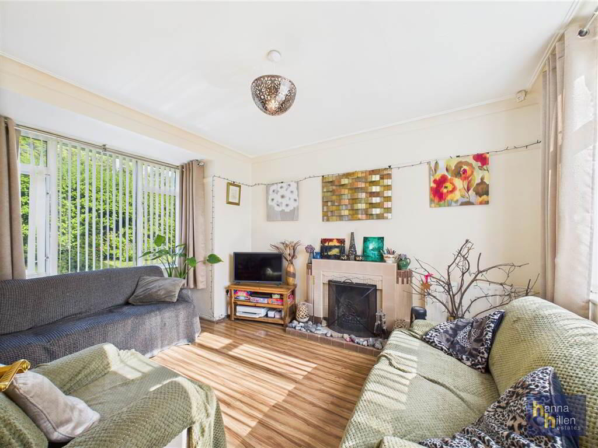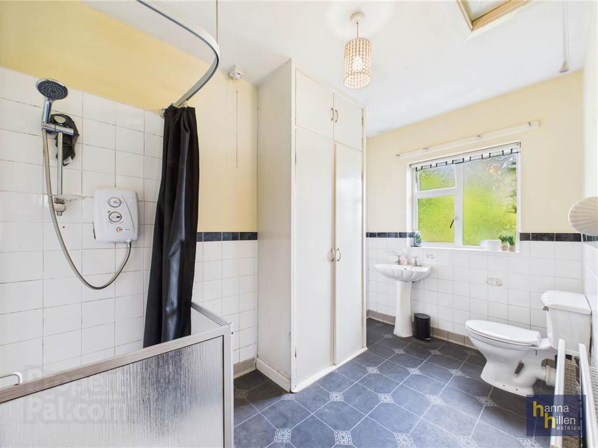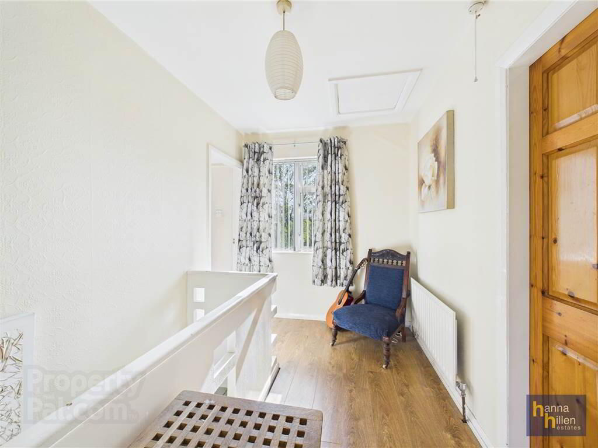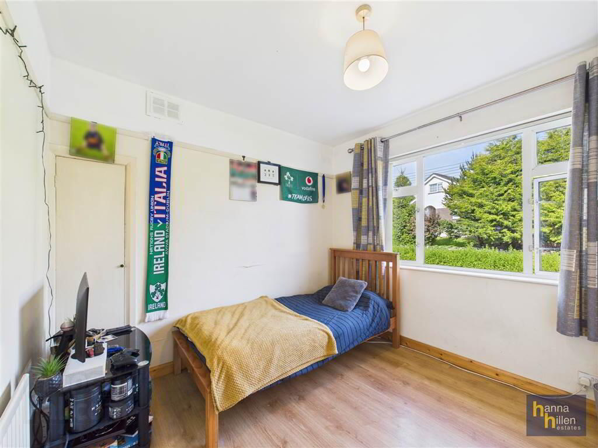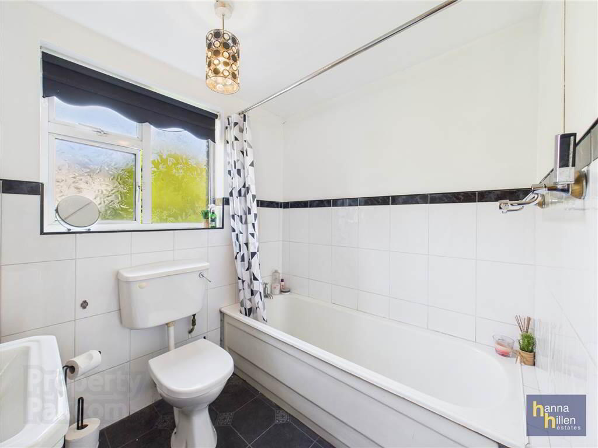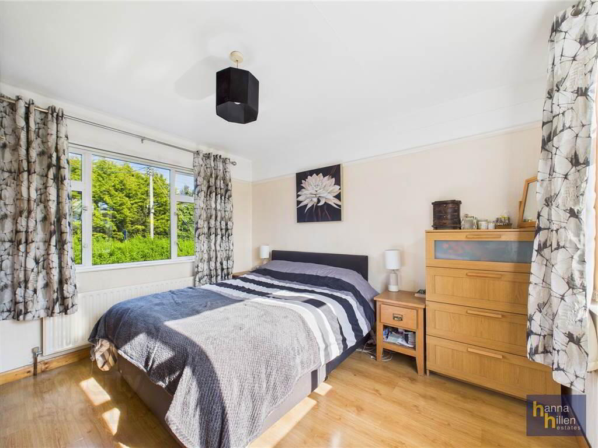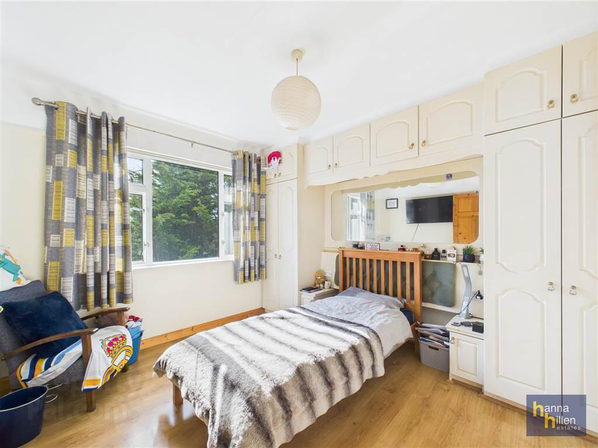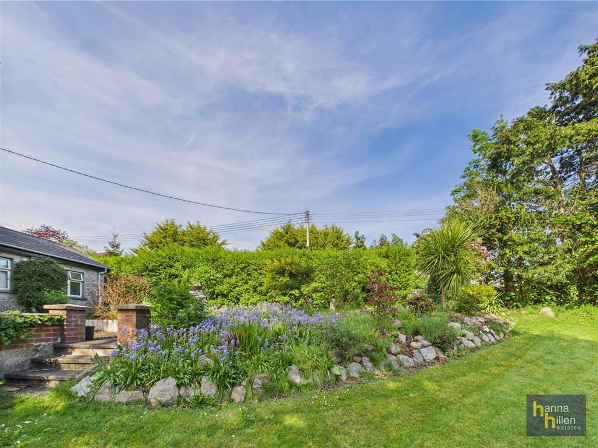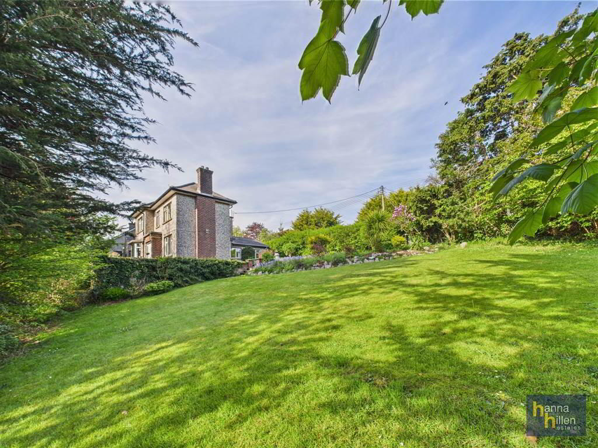18 Ashgrove Road,
Newry, BT34 1QN
3 Bed Detached House
Guide Price £229,000
3 Bedrooms
2 Receptions
Property Overview
Status
For Sale
Style
Detached House
Bedrooms
3
Receptions
2
Property Features
Tenure
Not Provided
Energy Rating
Heating
Oil
Broadband
*³
Property Financials
Price
Guide Price £229,000
Stamp Duty
Rates
£1,421.84 pa*¹
Typical Mortgage
Legal Calculator
In partnership with Millar McCall Wylie
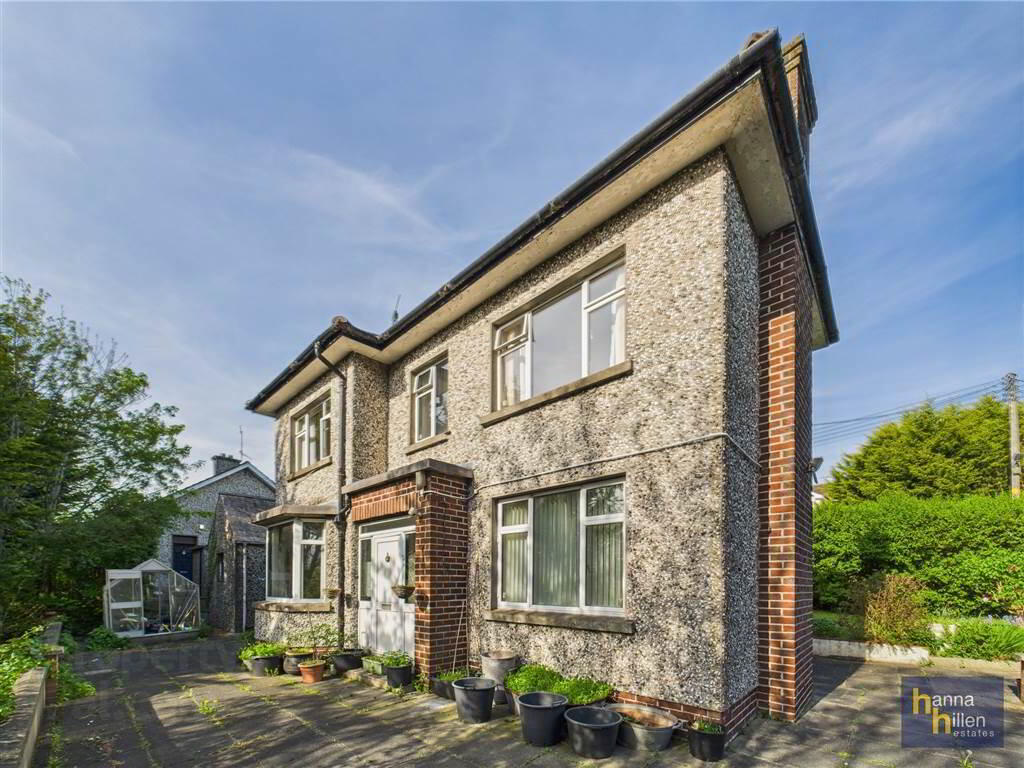
Features
- Detached House
- 2 Reception, 3 Bedrooms, 2 Bathrooms
- Seperate Garage
- Tarmac Driveway
- Garden to Side and Rear
Ground Floor
- ENTRANCE:
- Laminate flooring.
- HALLWAY:
- 2.18m x 4.5m (7' 2" x 14' 9")
Storage under stairs. Radiator. Laminate flooring. - LIVING ROOM/DINING AREA
- 3.18m x 7.09m (10' 5" x 23' 3")
TV point. Bay window. Radiator. Laminate flooring. - DINING AREA
- Serving hatch. Radiator. Laminate flooring. Patio doors.
- KITCHEN:
- 2.17m x 3.67m (7' 1" x 12' 0")
High & low level units. Electric hob & oven. Integrated fridge freezer. Radiator. Lino flooring. - RECEPTION ROOM
- 3.3m x 4.3m (10' 10" x 14' 1")
Fireplace (open fire) TV point. Radiator. Laminate flooring. - DOWNSTAIRS BATHROOM
- 3.29m x 2.m (10' 10" x 6' 7")
White suite. Walk in shower (Electric shower). Part tiled walls. Built in storage. Access to roof space. Radiator. Lino flooring.
First Floor
- LANDING:
- 2.15m x 3.71m (7' 1" x 12' 2")
Access to roof space. Radiator. Laminate flooring. - BEDROOM (3):
- 3.15m x 2.83m (10' 4" x 9' 3")
TV point. Built in storage x 2. Radiator. Laminate flooring. - BATHROOM
- 2.16m x 1.88m (7' 1" x 6' 2")
White suite comprising toilet, wash hand basin & bath. Tiled walls & Lino floor. - MASTER BEDROOM
- 3.29m x 3.54m (10' 10" x 11' 7")
TV Point. Radiator. Laminate flooring. - BEDROOM (2):
- 3.15m x 3.46m (10' 4" x 11' 4")
Built in cupboards/wardrobes. Radiator. Laminate flooring.
Outside
- Paved area to rear. Separate garage. Lawn to right hand side of property with various plants & Shrubs surrounding. Tarmac driveway
Directions
Travel out of Newry on the Belfast Road, Just past Newry Olympic Hockey Club, turn right onto the Ashgrove Road. No 18 is located on the left hand side.

Click here to view the 3D tour

