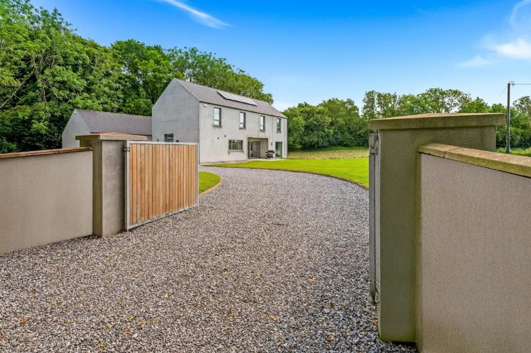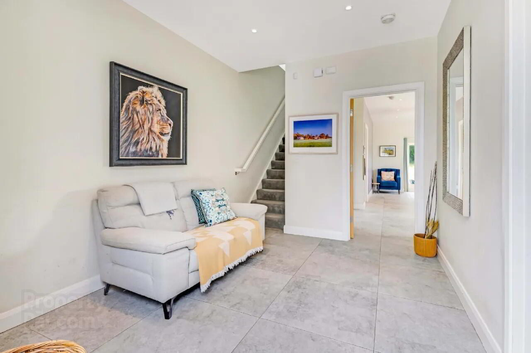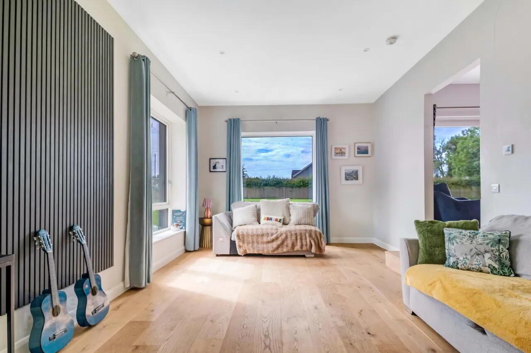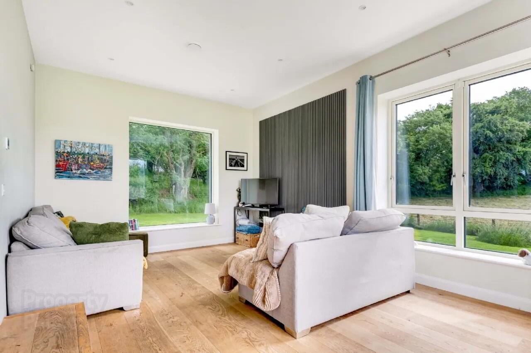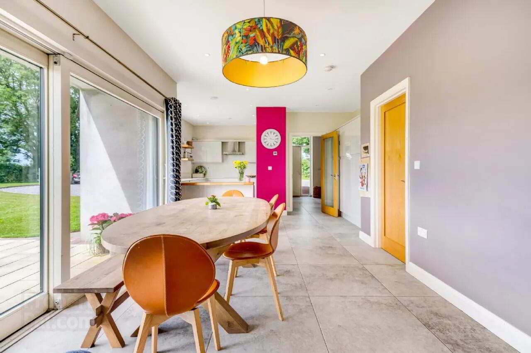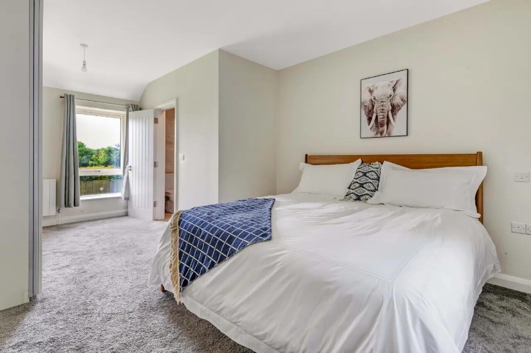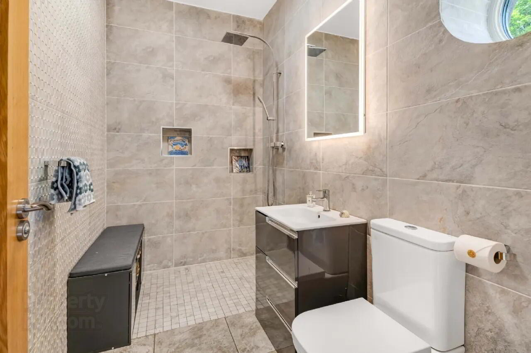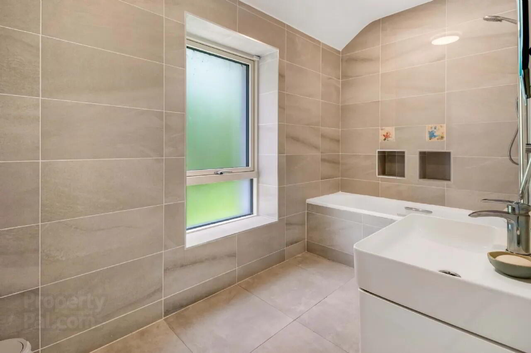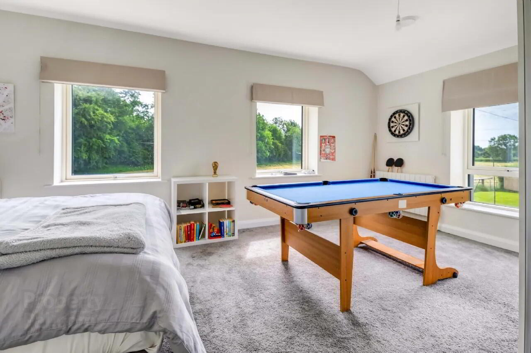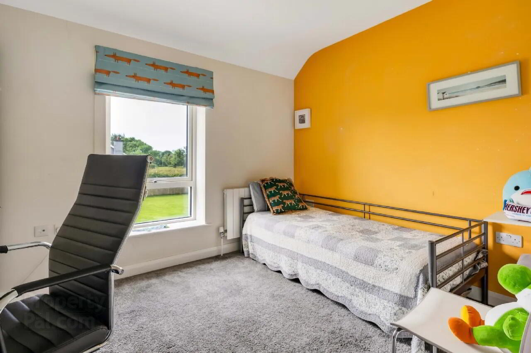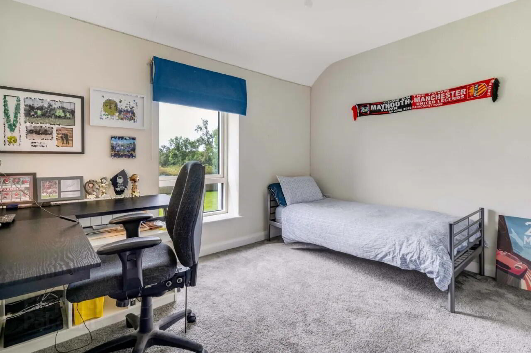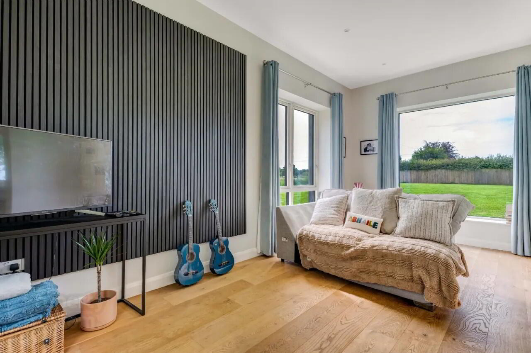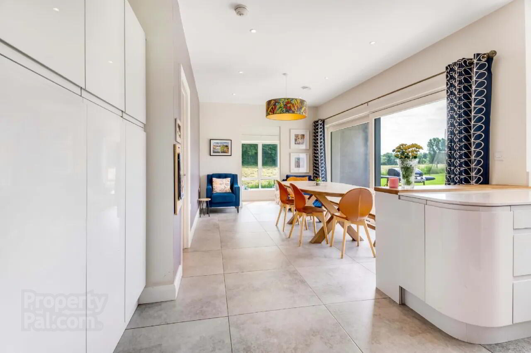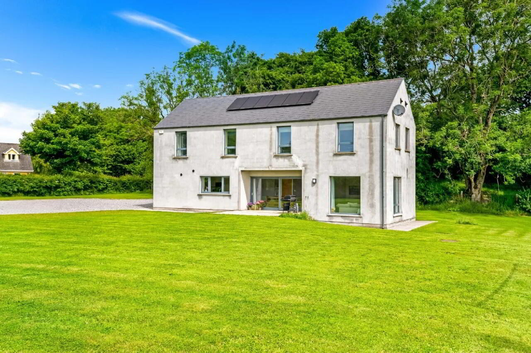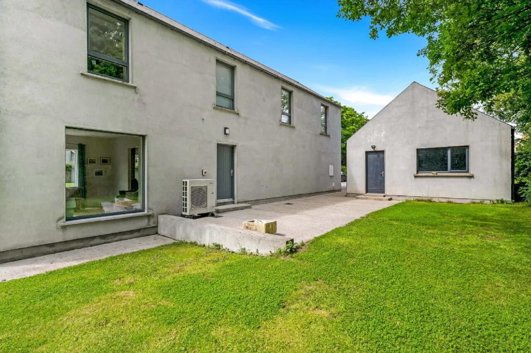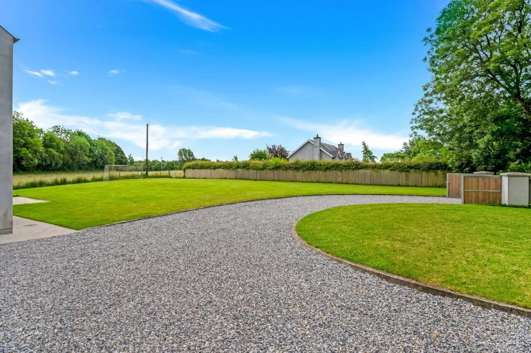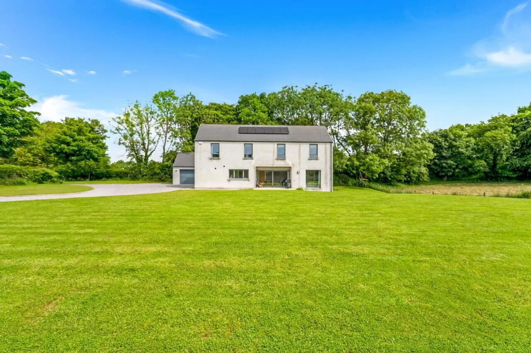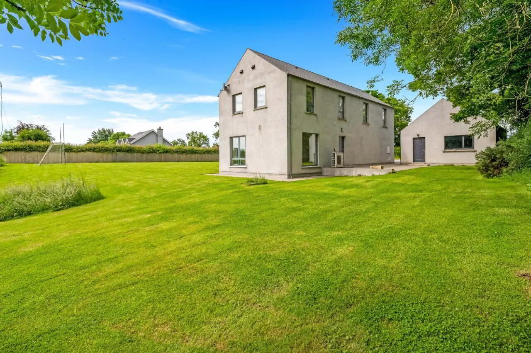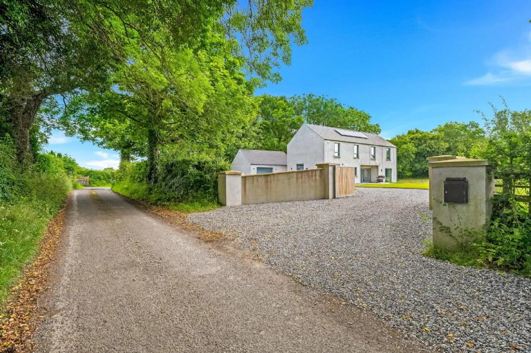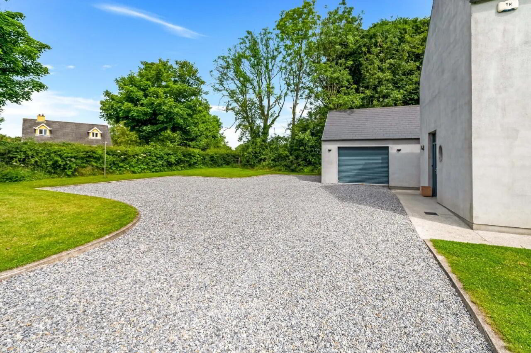Kilmore
Rathmolyon, A83VK54
4 Bed House
Asking Price €685,000
4 Bedrooms
2 Bathrooms
Property Overview
Status
For Sale
Style
House
Bedrooms
4
Bathrooms
2
Property Features
Tenure
Not Provided
Energy Rating

Property Financials
Price
Asking Price €685,000
Stamp Duty
€6,850*²
Property Engagement
Views All Time
40
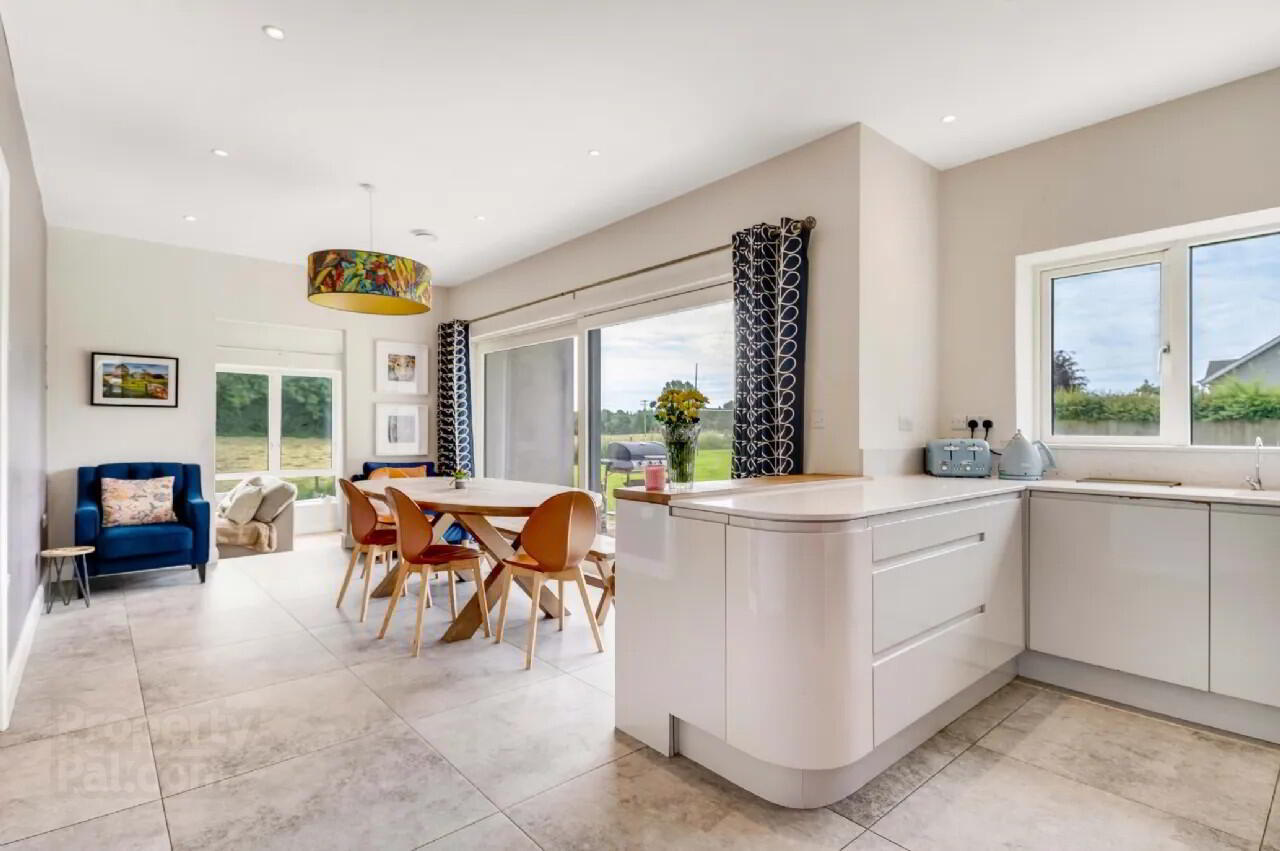
Features
- Private well with water softener (ion exchange using salt)
- Wastewater Treatmenet plant, O'Reilly Baf 6 with percolation area.
- Danfoss DHP-IQ 9 SP 9kW heat pump with underfloor heating on ground floor and aluminium radiators on 1st floor.
- Heat Recovery ventialation system SAVE VSR 300
- Fibre broadband installed
- Detached garage with with electric roller door and lofted attic accessed with stira stairs, floored in OSB
- Outside socket. Outdoor tap.
- Censor lighting.
Built in 2018 and finished to an exceptional standard, this impressive 4-bedroom detached residence (1,820 sq ft/169 sq mts) offers a rare blend of modern efficiency and rural serenity. Set in a peaceful retreat just 1.8km from Rathmolyon village and within easy reach of Summerhill (3.6km) and Enfield (11km – with direct train access to Dublin), this home is perfectly placed for those seeking countryside living with commuter convenience.
Designed with both style and sustainability in mind, the interior boasts meticulous attention to detail and a high-quality finish throughout. The property features a sleek, contemporary feel, complemented by cutting-edge energy-efficient systems including air-to-water heating, solar panels, and a heat recovery ventilation system—ensuring year-round comfort and low running costs.
Outside, the home sits on a beautifully landscaped site (0.26 hectares/0.642 acres) with stunning panoramic views over the surrounding countryside.
A large, lofted detached garage offers ample space for vehicles, storage, or potential workspace, while a sheltered BBQ area provides the ideal spot for outdoor dining and entertaining in all seasons.
This is a rare opportunity to acquire a truly turn-key home in an idyllic rural location, where peace, privacy, and modern convenience combine. Entrance Hall Large floor tiles. Chrome coat rack. Recess lighting.
Shower Room w.c. press flush, wash hand basin with 3 drawer vanity unit and wall mounted mirror with edged lighitng. Level access shower with recess wall shelving. Fully tiled.
Kitchen Dining Room High gloss fitted units with soft close drawers, 3 corner carousal units, Integrated Bosch fridge freezer, Belling built in double oven, Belling microwave, Bosch 4 ring electric hob, Caple stainless steel extractor fan. Cosention Silestone worktop with upstand, and integrated sink and drainer. Filtered drinking tap. Oak over hand breakfastbar and matching floating oak wall shelves. Impressive floor tiles are 75cm x 75cm. Sliding patio doors. Open plan to sitting room.
Sitting Room Wide engineered raw oak 220mm wood floor. Feature picture windows. Feature wood panelled wall.
Utility Room Plumbed for washing machine, space for clothes dryer Countertop. Tiled floor. Danfuss air to water system with under floor heating manifolds. Back door.
First Floor Carpeted. Fakro insulated stairs leads to attic which is partially floored in Oriented Strand Board (OSB).
Bedroom 1 Carpeted. Free standing 4 door wardrobes.
En-Suite w.c. wash hand basin with mixer tap. Shower with hand held hose and monsoon rainforest overhead shower. Fully tiled.
Bedroom 2 Carpeted. Free standing 4 door wardrobe. Stira to attic.
Bedroom 3 Carpeted.
Bedroom 4 Carpeted.
Bathroom Fully tiled. w.c.. with press flush, wash hand basin with 2 drawer vanity unit with overhead mirror with edged lighting. Bath with mixer tap, shower over and shower screen. Recess tiled shelving over bath.
BER: A2
BER Number: 113690713
Energy Performance Indicator: 6.75kWh/m2/yr
BER Details
BER Rating: A2
BER No.: 113690713
Energy Performance Indicator: 6.75 kWh/m²/yr

