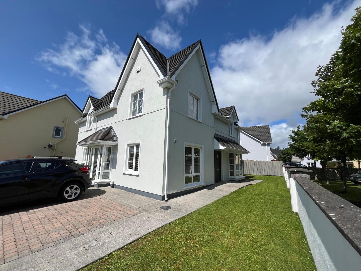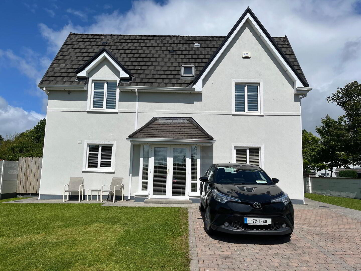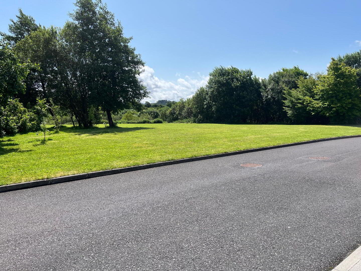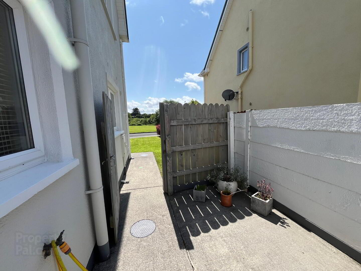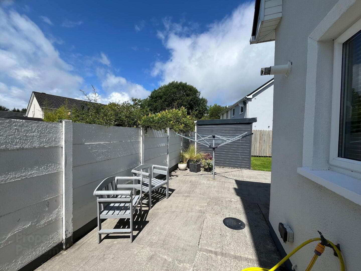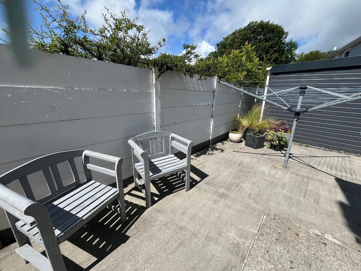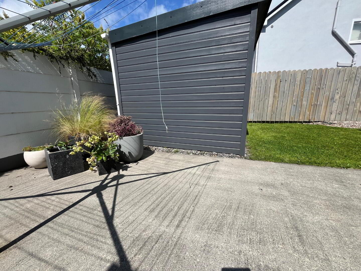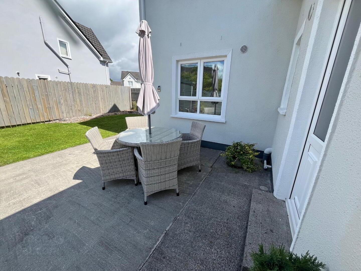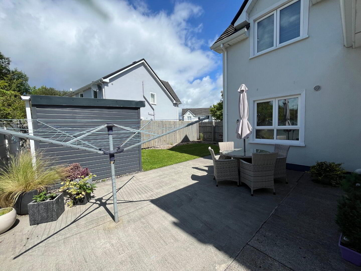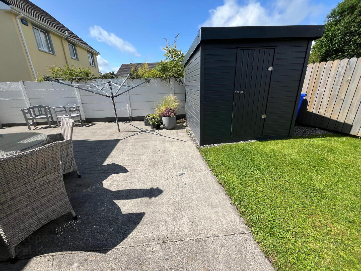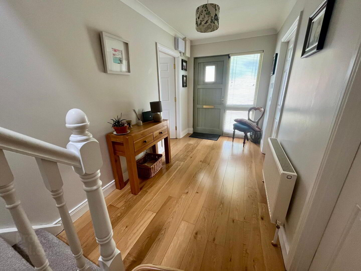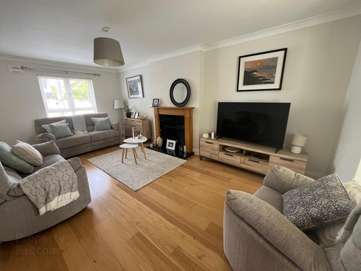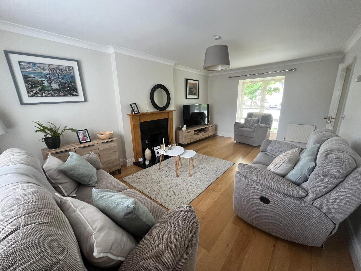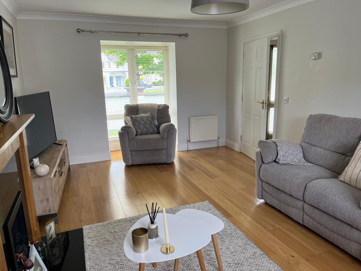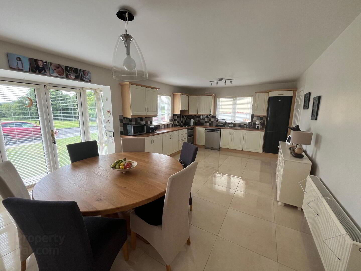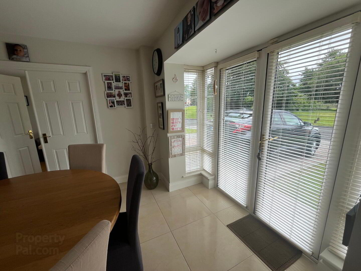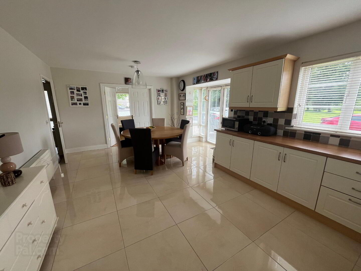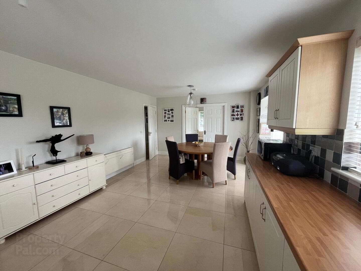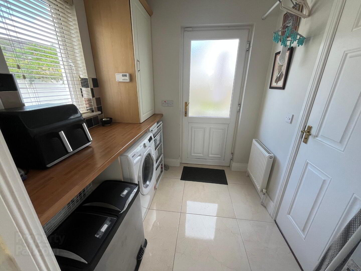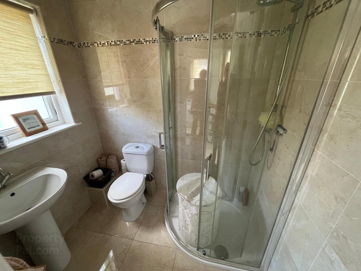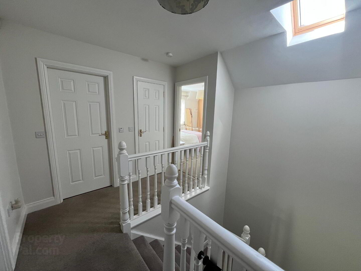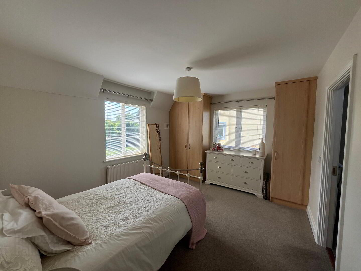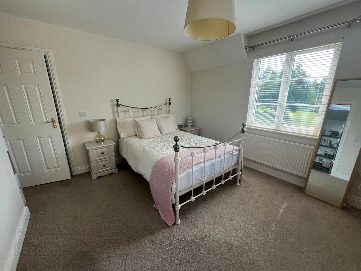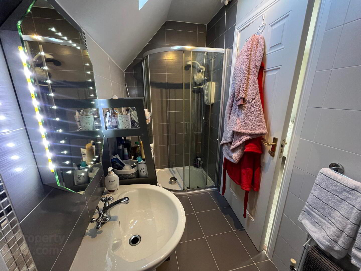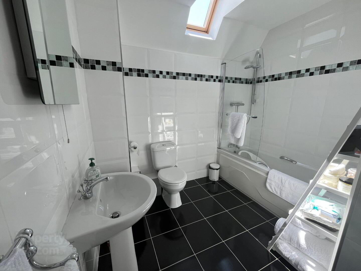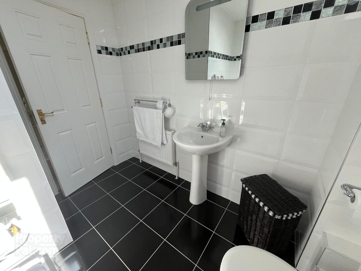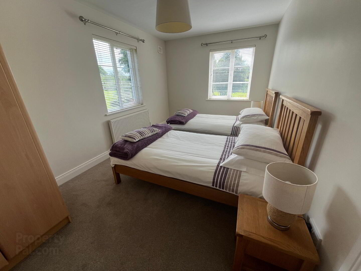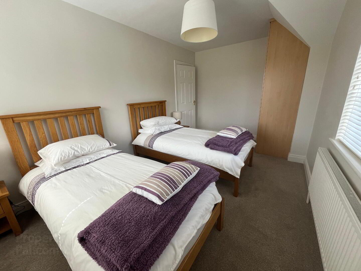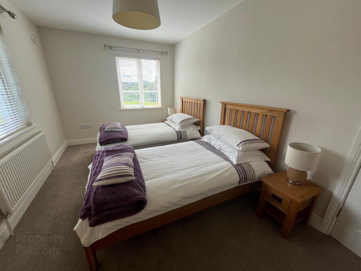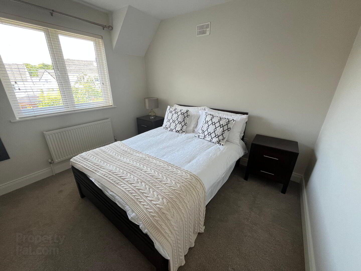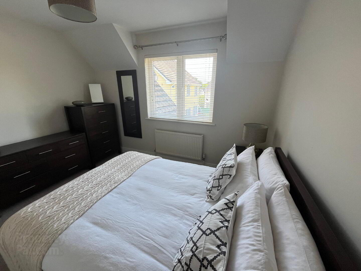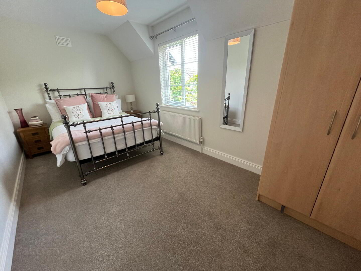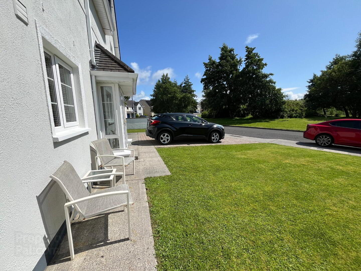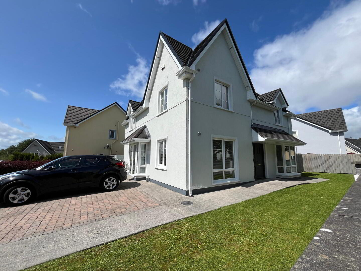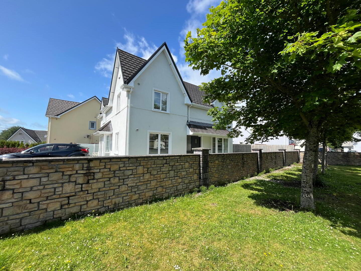No. 2 Hillcrest,
Stonebridge, Dromahair, F91W6T2
Detached House
Price €350,000
Property Overview
Status
For Sale
Style
Detached House
Property Features
Tenure
Not Provided
Energy Rating

Property Financials
Price
€350,000
Stamp Duty
€3,500*²
Property Engagement
Views All Time
40
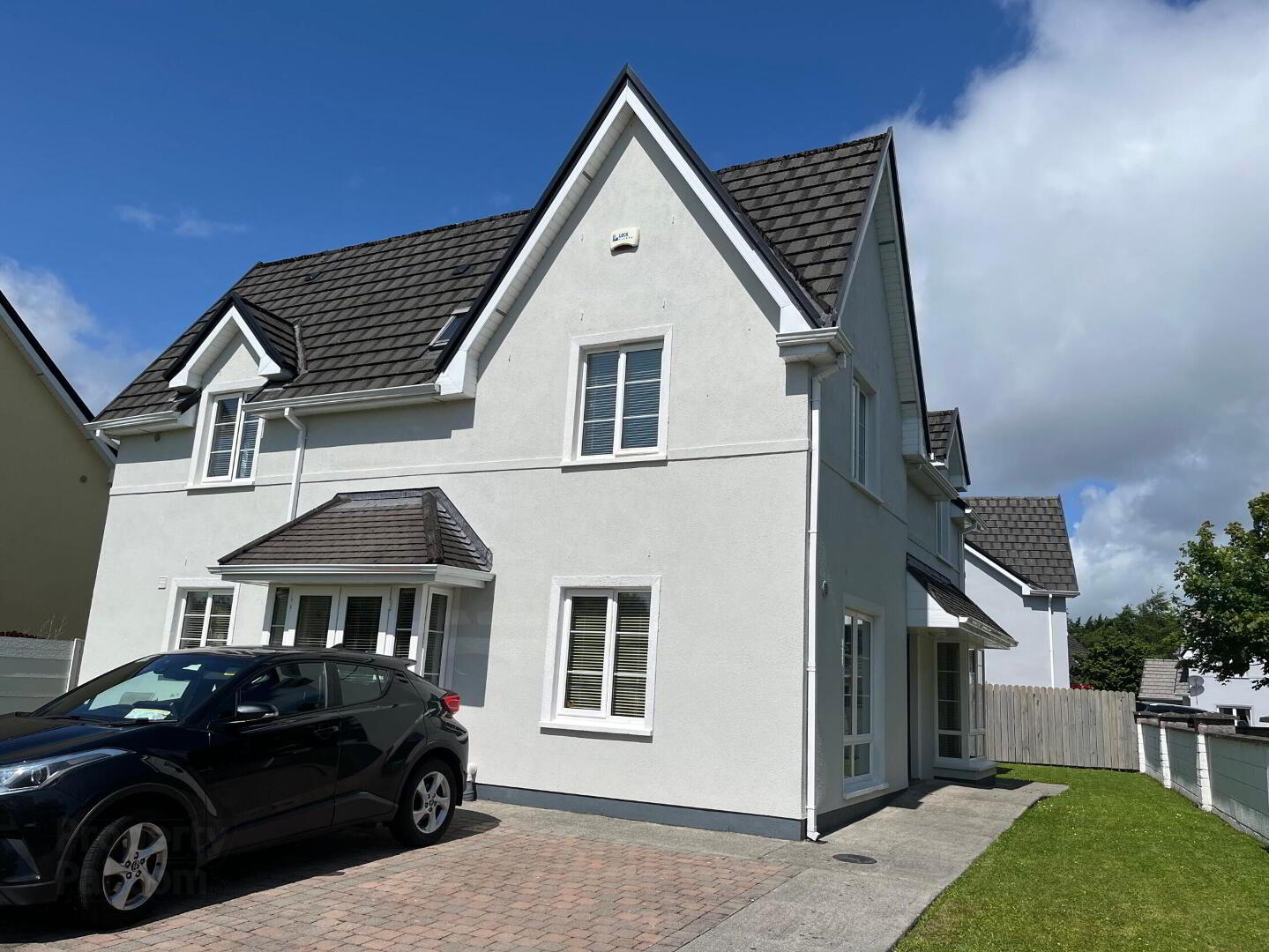
Features
- Close to all amenities
- Impressive property in immaculate condition
- Popular quiet residential development
- Spacious accommodation
- Timber Framer Construction offering great energy efficiency
- Wonderful natural light throughout
No. 2 Hillcrest, Stonebridge, Dromahair, Co. Leitrim F91 W6T2 – Superb 4 Bedroom Detached Residence on Popular Development
This superb property is immaculately presented, showcasing its spacious accommodation and wonderful natural light throughout. In turn key condition, offering a wonderful family home in excellent order, with an array of attractive features.
Set on a quiet, popular residential development overlooking a luscious green area, with the benefit of a two car driveway, finished in brick paving. The rear of the property includes a low maintenance patio area, small lawn and garden shed.
Given the spacious accommodation, and close proximity to village amenities including schools, shops, restaurants etc. with easy access to Sligo and Manorhamilton, this property has much to offer. Early Viewing Advised – By Appointment
Accommodation: –
Ground Floor – Kitchen/Diner, Utility room, WC/Shower room, Living room/Office & Sitting room
First Floor – 4 Bedrooms (1 en-suite), Family Bathroom & Hotpress
Features: –
- Most attractive substantial property situated in a quiet popular development
- Withing walking distance of village amenities
- Sligo & Manorhamilton easily accessible
- Off street parking for two cars
- Situated opposite an attractive green area with countryside views beyond
- Low maintenance rear with concrete patio area, lawn & garden shed
- Timber frame construction boasting excellent energy efficiency
- Spacious accommodation throughout, boasting wonderful natural light
- Large kitchen/diner with fitted kitchen units & porcelain tile flooring
- Kitchen appliances include gas hob, oven, dishwasher, fridge freezer
- French doors from dining area to front garden
- Double doors from living room to kitchen/diner – currently used as home office
- Generous sitting room with dual aspect windows & attractive feature fireplace with gas fire
- Semi solid oak flooring throughout entrance hall, living room & sitting room
- Utility room fitted with gas boiler & provides access to rear garden
- Fully tiled WC with electric shower recently installed
- Under stairs storage area
- Stairs, landing area & bedrooms carpeted & in excellent condition
- Velux window on landing adds to the natural light/brightness throughout this home
- Master bedroom includes built in wardrobes & fully tiled en-suite with velux window
- Spacious family bathroom, fully tiled with shower over bath & velux window
- Generous sized double bedrooms
- Stira fitted providing easy access to attic space
- Option to purchase furnished if desired
- Fully alarmed property
Services: –
- Electricity – Mains
- Water – Mains
- Sewerage – Mains
- Heating – Gas Fired Central Heating & Gas Fire in Sitting Room
- Broadband – Available
Floor Area: 160.86m2
BER Details: –
- BER Rating – B3
- BER number – 104963822
- kWh/m2/yr – 135.81
- kgCO2/m2/yr – 27.95
BER Details
BER Rating: B3
BER No.: 104963822
Energy Performance Indicator: Not provided

