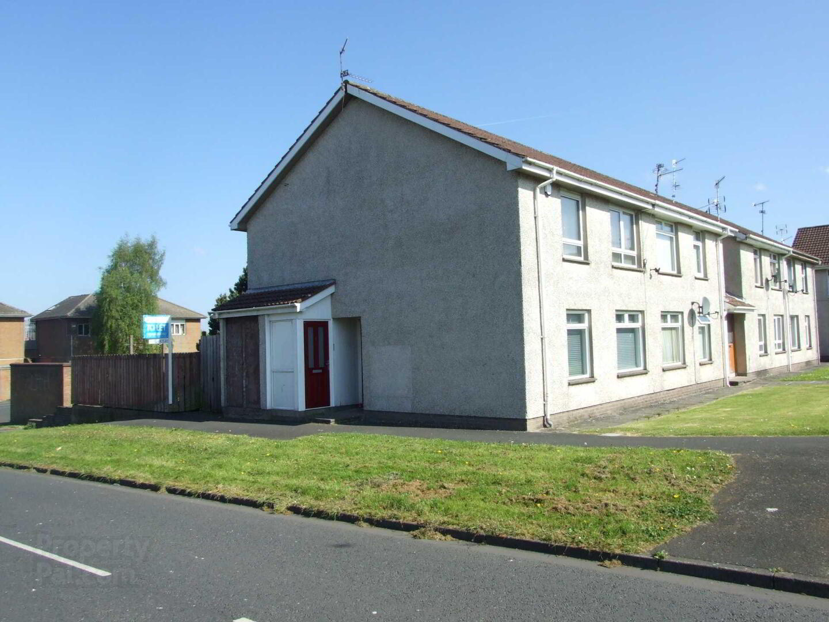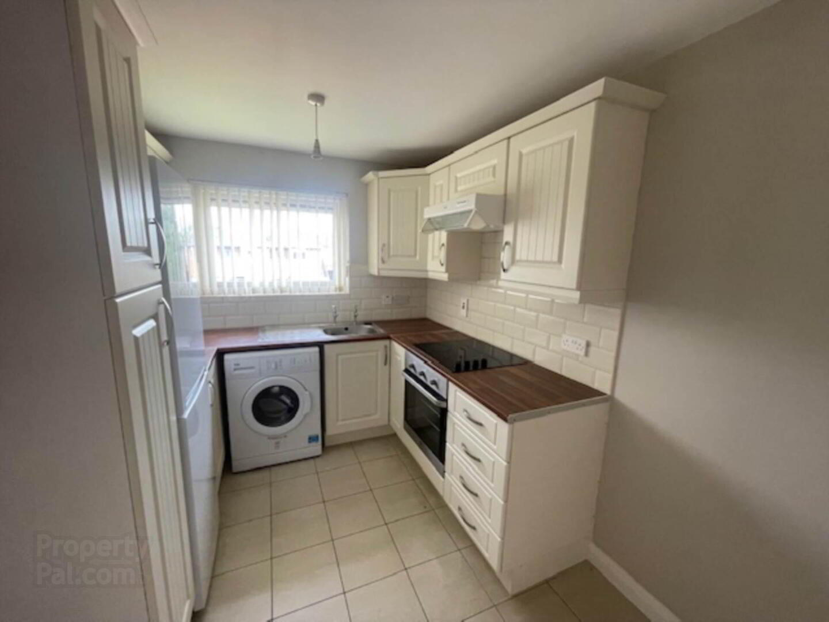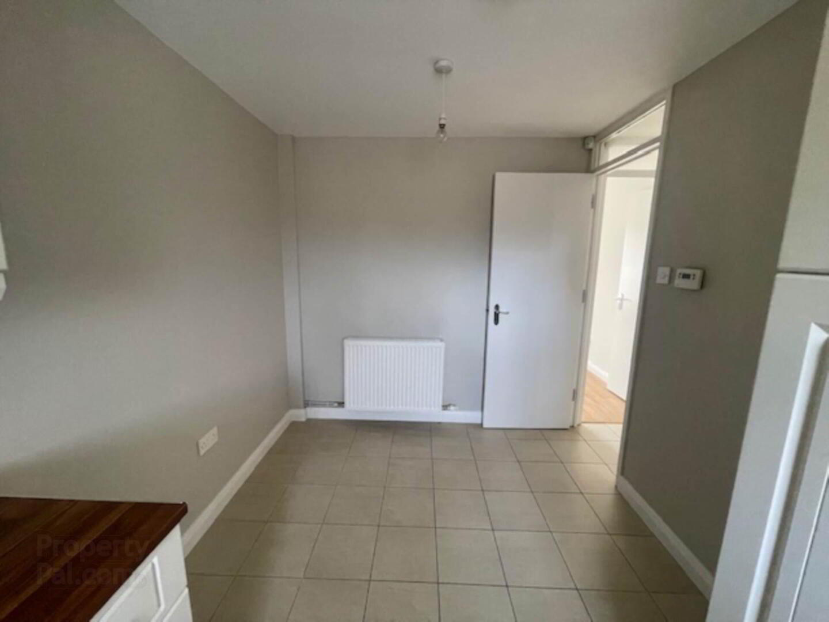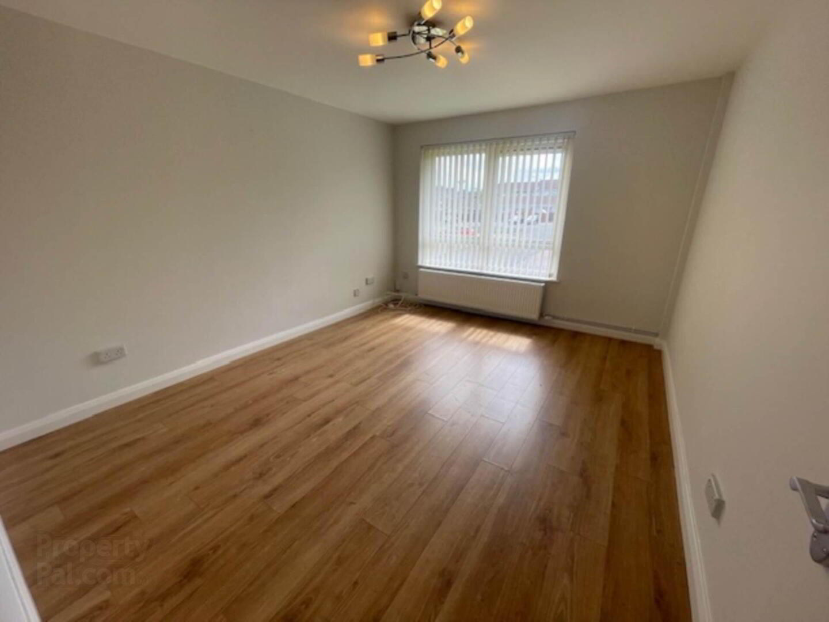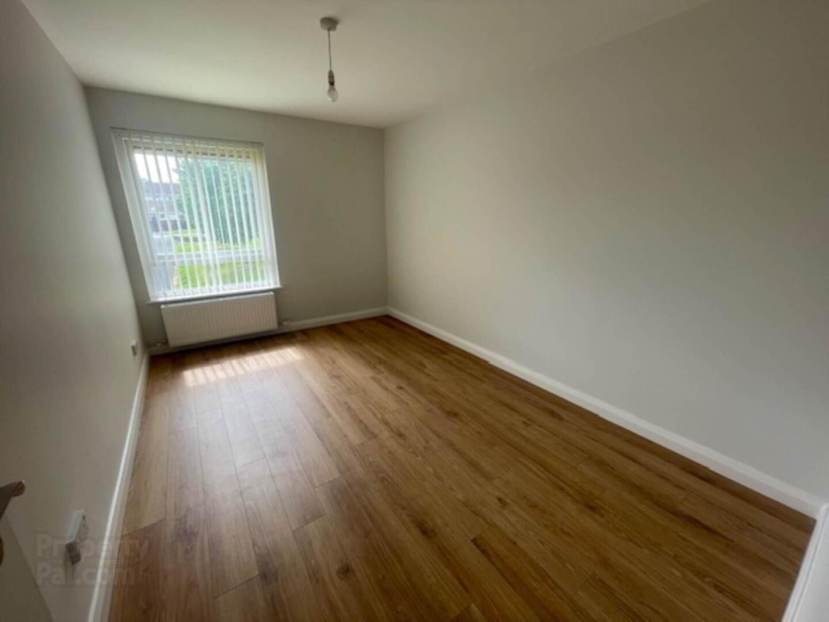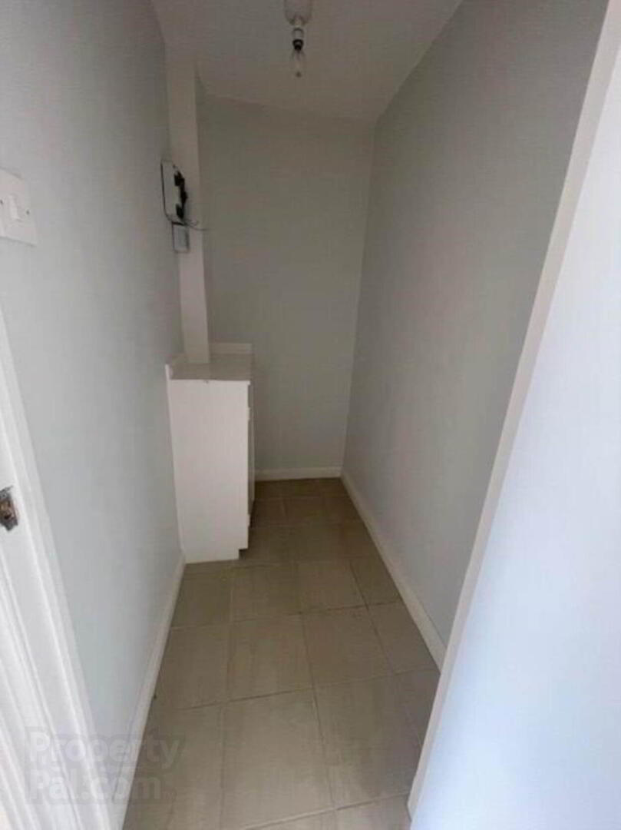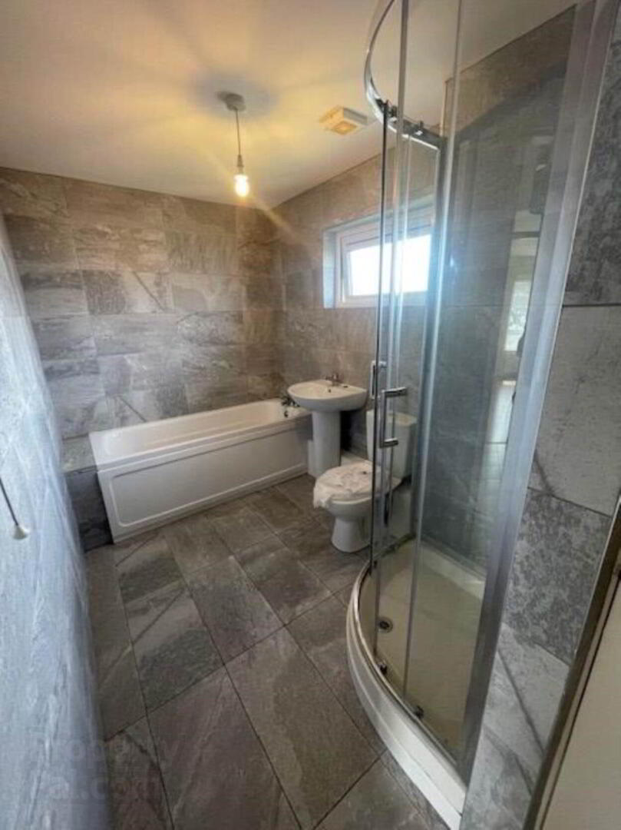First Floor Flat,
Garrymore, Craigavon, BT65 5JQ
1 Bed Flat
£435 per month
1 Bedroom
1 Bathroom
1 Reception
Property Overview
Status
To Let
Style
Flat
Bedrooms
1
Bathrooms
1
Receptions
1
Available From
Now
Property Financials
Deposit
£501
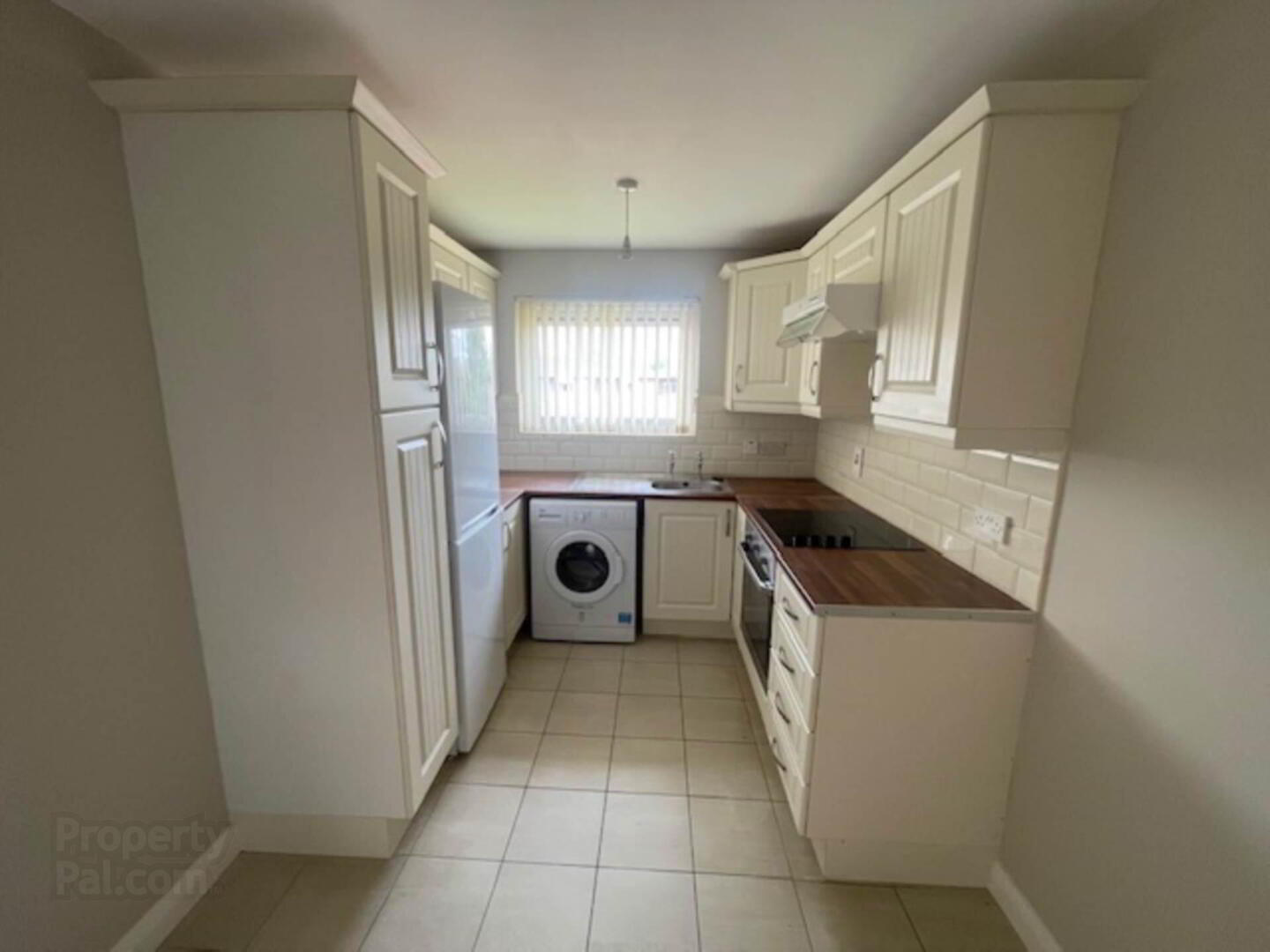
Features
- Smokers - No
- DHSS - Yes with Guarantor
- Pets - No
> Private Entrance
> Spacious Living Room with Laminate Flooring
> Modern Cream Shaker Style Kitchen with High & Low Units, Tiled Flooring and appliances including:
- Oven & Hob
- Washing Machine
- Fridge Freezer
> 1 Double Bedroom with Laminate Flooring
> Fully Tiled White Bathroom Suite with Separate Bath & Walk in Mains Shower
> UPVC Windows and Doors
> Alarm System Installed
Entrance / Hallway
Via glazed solid wood front door with carpet flooring. Double panel radiator. Access to:
Living Room - 13'0" (3.96m) x 10'8" (3.25m)
Spacious living room with wood laminate flooring. Double panel radiator.
Kitchen / Dining Area - 13'11" (4.24m) x 7'9" (2.36m)
Fitted cream shaker style units with stainless steel sink unit. Tiled flooring. Partially tiled walls. Supplied with oven, hob, extractor fan, fridge / freezer and washing machine. Single panel radiator.
Bedroom - 12'11" (3.94m) x 8'9" (2.67m)
Rear aspect room with single panel radiator laid in wood laminate flooring.
Bathroom - 9'1" (2.77m) x 6'0" (1.83m)
Fitted suite comprising of paneled bath, glazed corner shower enclosure with electric unit, pedestal wash hand basin and low flush WC. Tiled walls and floor and single panel radiator.
Exterior
Communal garden to rear.
Notice
All photographs are provided for guidance only.
Redress scheme provided by: Property Redress Scheme (PRS010425)


