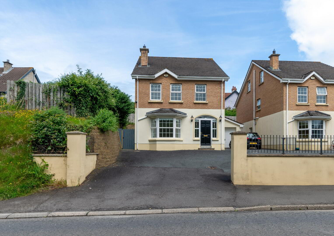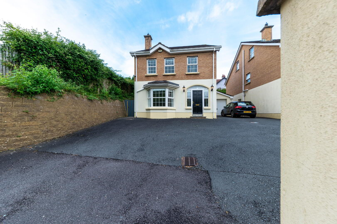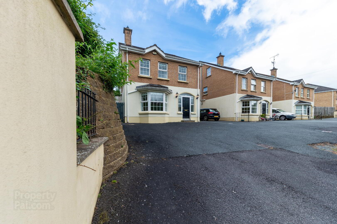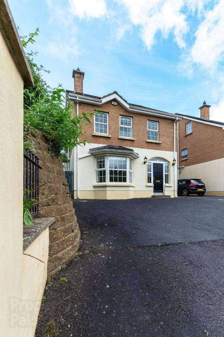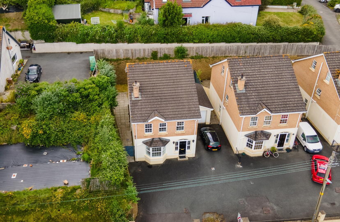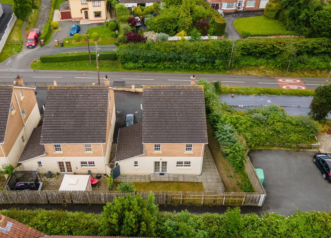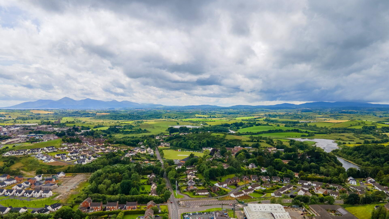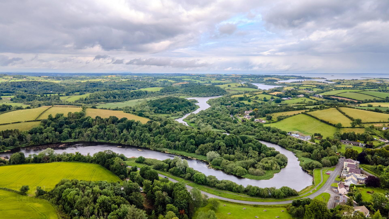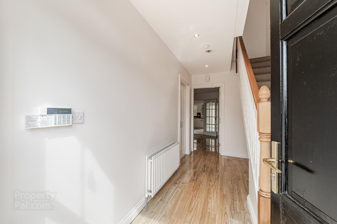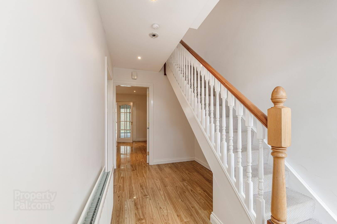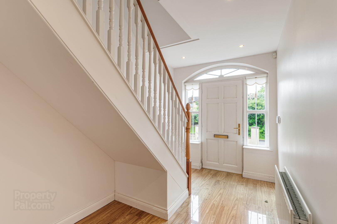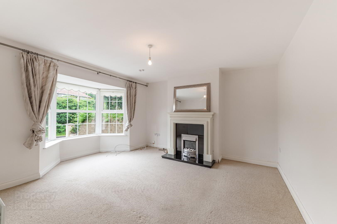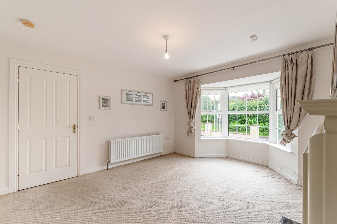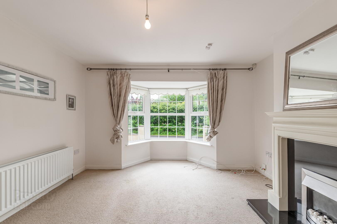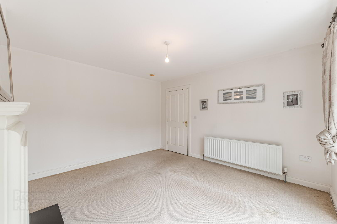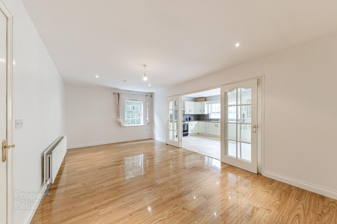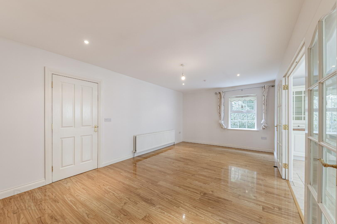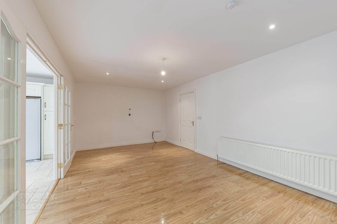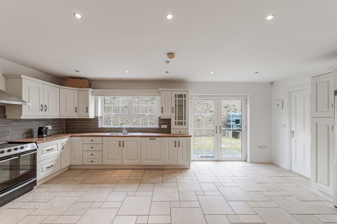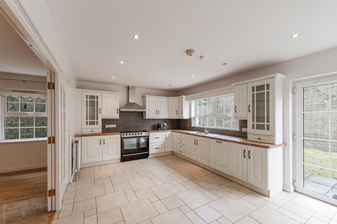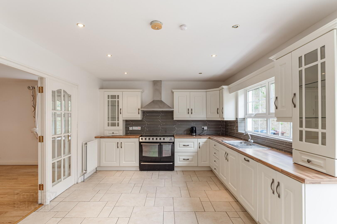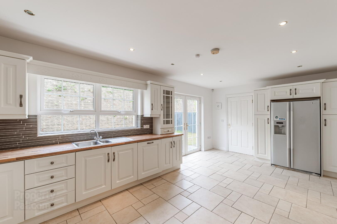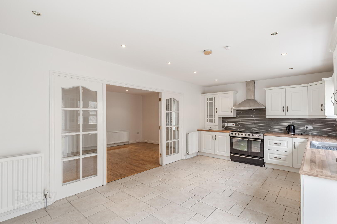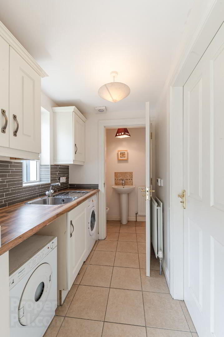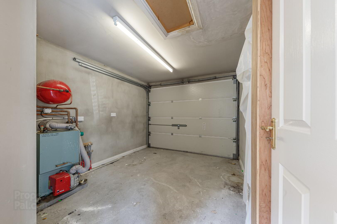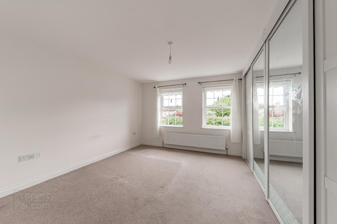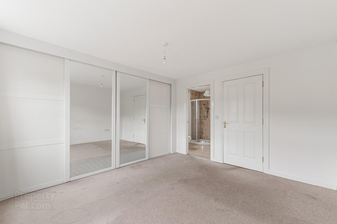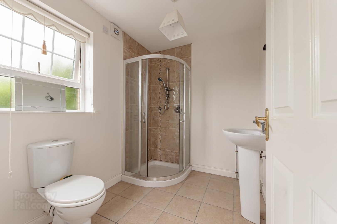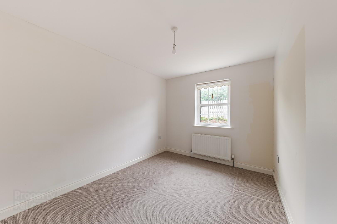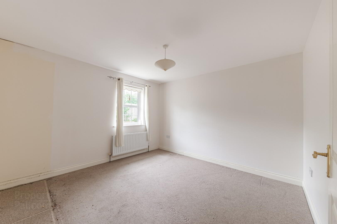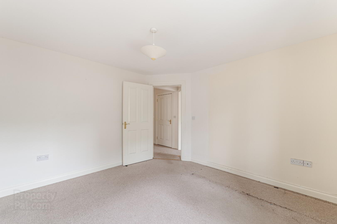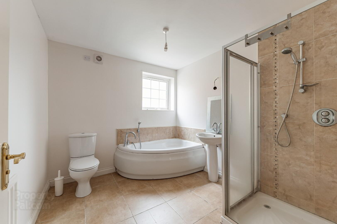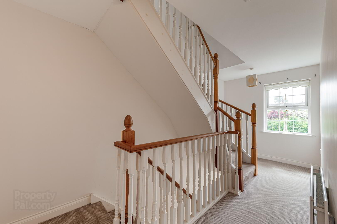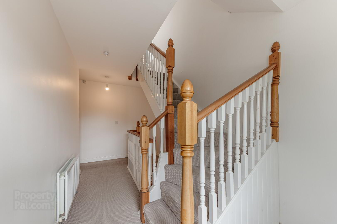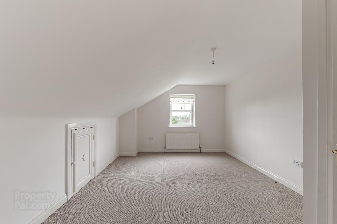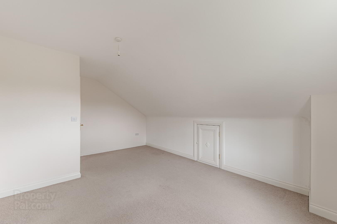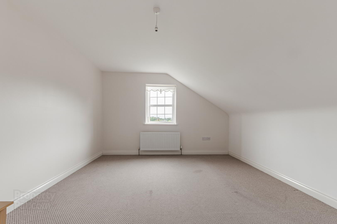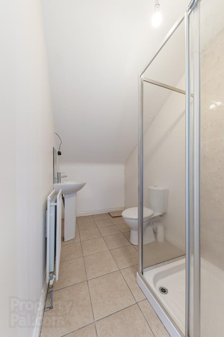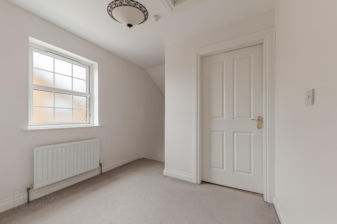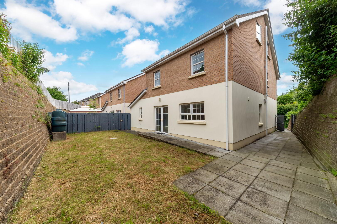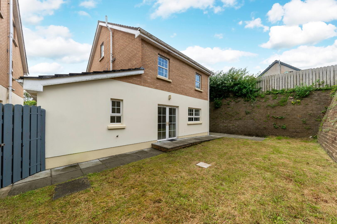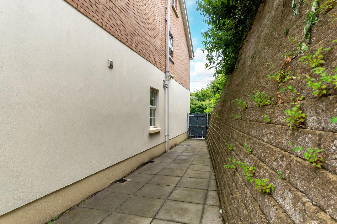1 Strangford Park,
Strangford Road, Downpatrick, BT30 6WQ
5 Bed Detached House with garage
Asking Price £295,000
5 Bedrooms
4 Bathrooms
2 Receptions
Property Overview
Status
For Sale
Style
Detached House with garage
Bedrooms
5
Bathrooms
4
Receptions
2
Property Features
Size
196 sq m (2,109.7 sq ft)
Tenure
Freehold
Energy Rating
Heating
Oil
Broadband
*³
Property Financials
Price
Asking Price £295,000
Stamp Duty
Rates
£1,624.96 pa*¹
Typical Mortgage
Legal Calculator
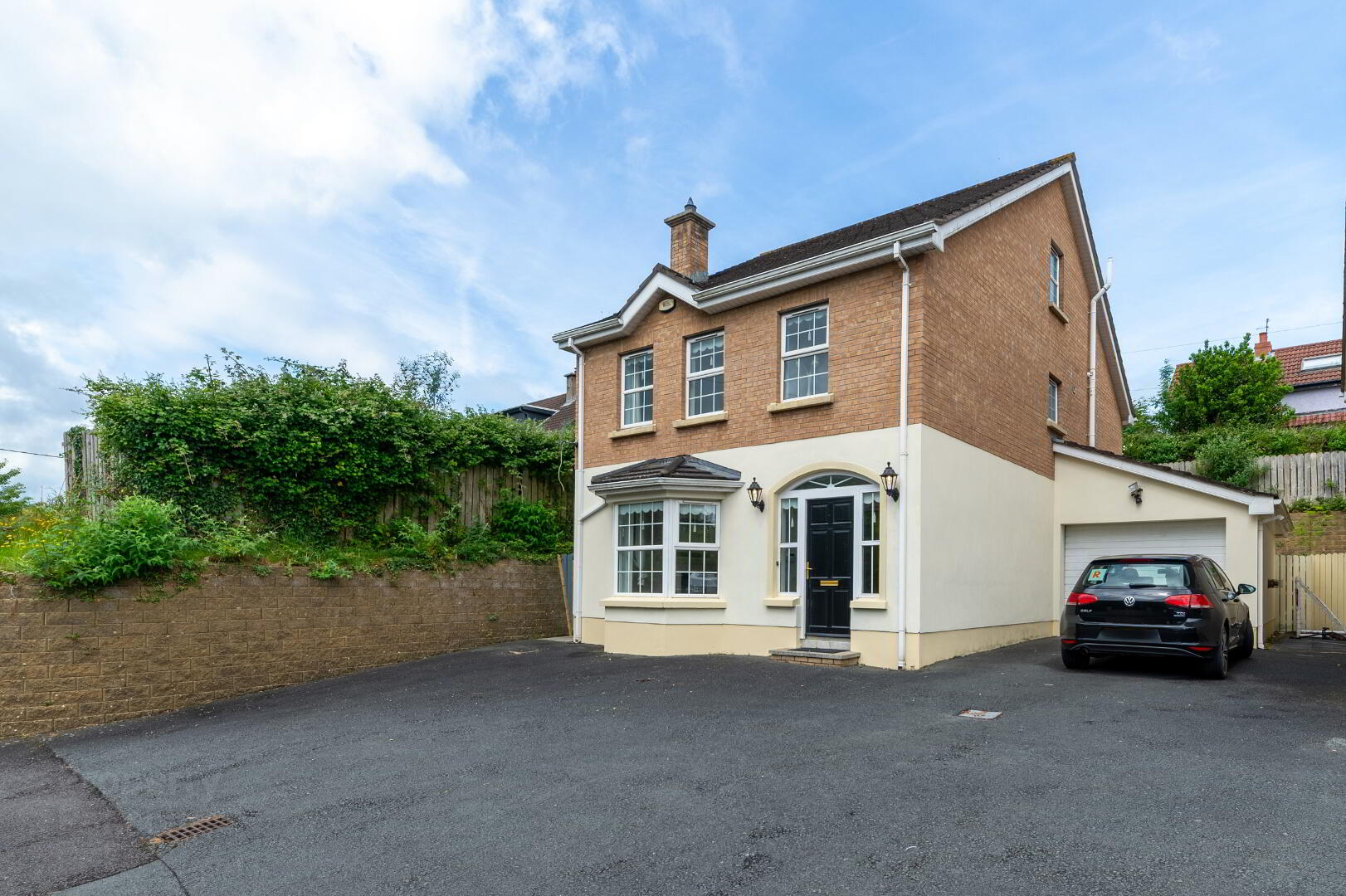
- Stylish & modern 5 bedroom detached family home, set on a spacious site with private enclosed back garden
- Scenic & beautiful Strangford Road location, close to stunning Quoile river, Strangford village, Kilclief & Ballyhornan beaches
- Excellent contemporary finish and layout
- Five generously sized first & second floor bedrooms
- Master bedroom with ensuite shower room
- Bright entrance hallway with stairs to the first floor accommodation
- Beautiful open plan fitted kitchen with ample high and low level units and dining space
- Bright, spacious lounge & feature bay window providing plenty of natural light
- 2nd lounge / reception room adjoining kitchen
- Separate utility room
- Ground floor toilet
- Garage with external and main house access
- Deluxe first & second floor bathrooms, master bathroom on first floor with bath & separate shower and second floor bathroom with shower
- Large tarmac driveway with garage and provides ample parking
- PVC double glazed windows
- Oil fired central heating
- Easy access to local amenities, schools and transport links
- Popular and convenient location on the outskirts of Downpatrick, 5-10 minutes drive to stunning Strangford village and access via ferry to Portaferry village.
- Onward travel to Belfast city 40 minutes & Lisburn city 40 minutes
- Excellent transport links from Downpatrick to Belfast City, Lisburn & Newcastle
- Chain free property
- Excellent family home in an extremely desirable location
- Ready to view immediately
- Viewing by appointment only through the sale agent Lecale Sales & Lettings
Lecale Sales & Lettings are delighted to welcome to the sales market this stunning and modern 5-bedroom detached house with garage. This property is presented to an exceptionally high standard throughout. This attractive home offers a generous reception room, 2nd lounge with modern kitchen/dining space, five double bedrooms, a deluxe bathroom with bath & shower. Externally is a enclosed and private garden to the rear and large driveway to the front with garage. This exclusive and unique property offers space, convenience and connectivity to Belfast, Lisburn & Newcastle and we highly recommend early viewing.
COMPRISING
ENTRANCE HALLWAY
(2.23m x 3.87m @ widest point)
Wooden flooring
LOUNGE
(3.84m x 4.47m @ widest point)
Carpet flooring, bay window & decorative fire surround
2nd LOUNGE / RECPEPTION
(6.17m x 3.66m @ widest point)
Wooden flooring
KITCHEN/DINING AREA
Kitchen
(6.16m x 3.59m @ widest point)
Range of high and low level units with complimentary work-top, single drainer stainless steel sink unit & patio door access to rear garden
UTILITY ROOM
(2.10m x 1.64m)
Range of high and low level units with complimentary work-top, single drainer stainless steel sink unit
GROUND FLOOR BATHROOM
(0.91m x 2.03m @widest point)
White suite to compromise of wash hand basin, low level wc & tiled floor
GARAGE
(2.71m x 3.51m @widest point)
Dual access to garage externally and internally with sliding door
1st FLOOR MASTER BEDROOM (1)
(3.34m x 3.87m @ widest point)
Carpeted floor & built in slide robe
ENSUITE
(2.02m x 2.38m @widest point)
White suite to compromise of shower, wash hand basin, low level wc & tiled floor
1st FLOOR BEDROOM (2)
(2.81m x 3.68m @ widest point)
Carpeted floor
1st FLOOR BEDROOM (3)
(3.25m x 3.68m @widest point)
Carpeted Floor
1st FLOOR BATHROOM
(2.65m x 2.45m @ widest point)
White suite to compromise of corner bath, separate shower, wash hand basin, low level wc & tiled floor
2nd FLOOR BEDROOM (4)
(5.88m x 3.79m @widest point)
Carpeted Floor
2nd FLOOR BEDROOM (5)
(4.20m x 2.53m @widest point)
Carpeted Floor
2nd FLOOR BATHROOM
(1.50m x 1.93m @ widest point)
White suite to compromise wash hand basin, low level wc, shower & tiled floor
OUTSIDE
Tarmac driveway & enclosed back garden with patio area
Please note we have not tested the services or systems in this property. Purchasers should make/commission their own inspections if they feel it is necessary.
PLEASE NOTE You can now discuss a Mortgage through Lecale Sales & Lettings with Liam Keenan Mortgages 02844839998 or [email protected]


