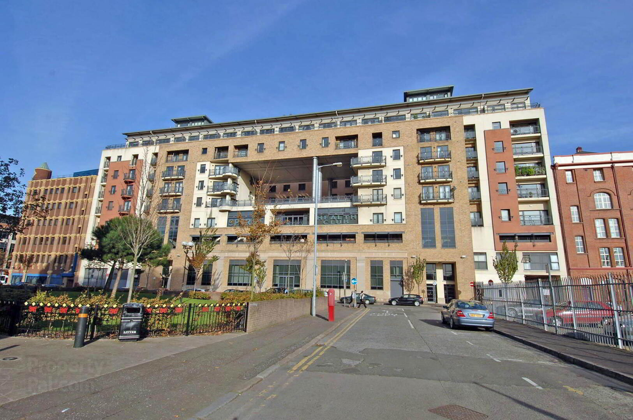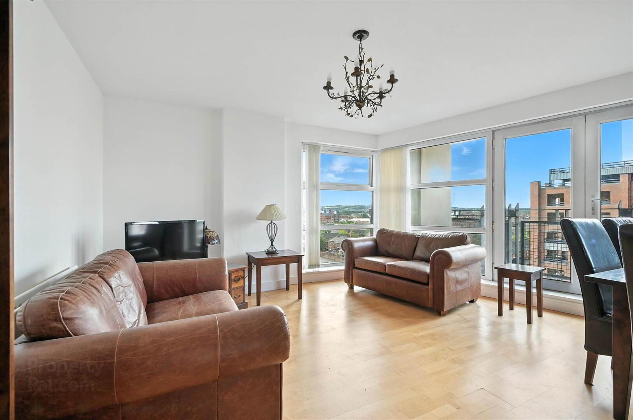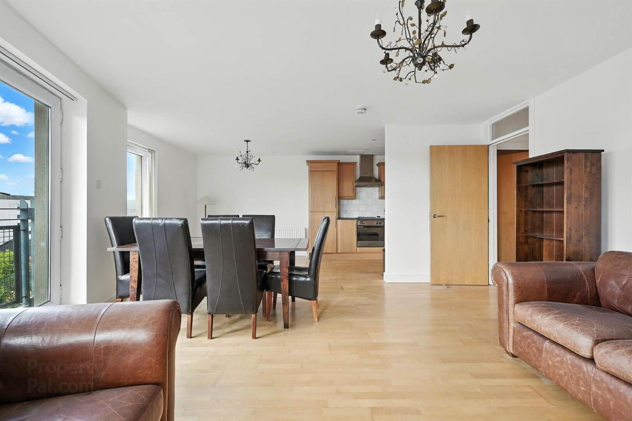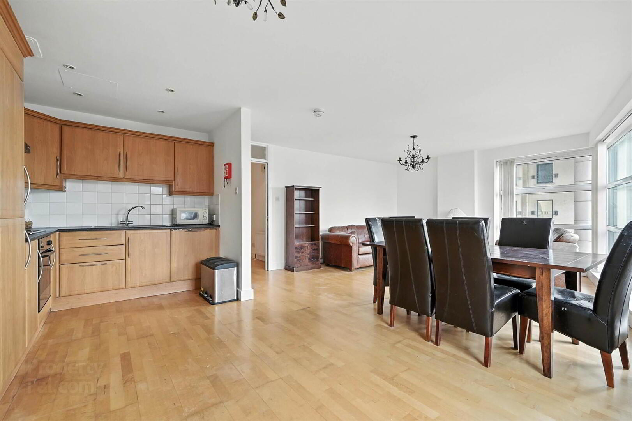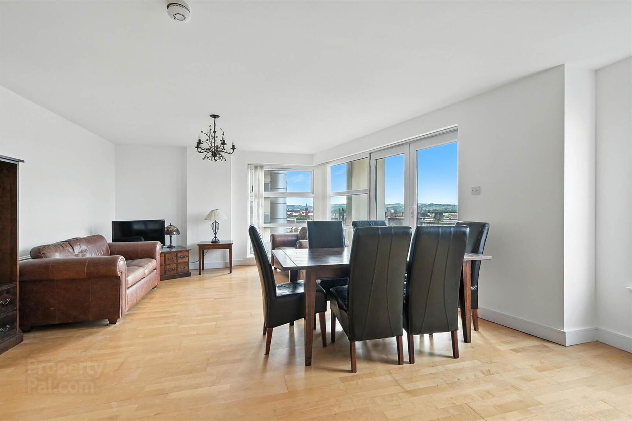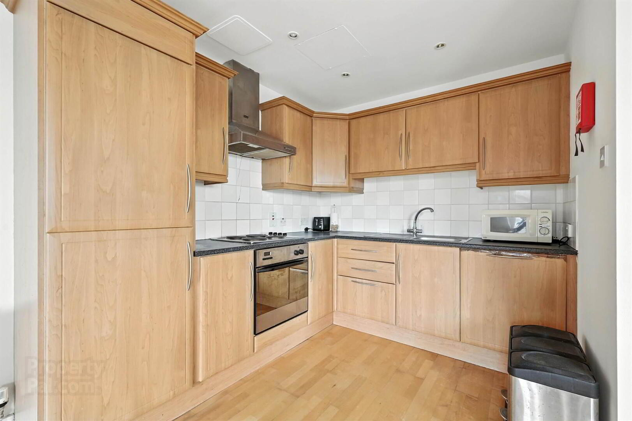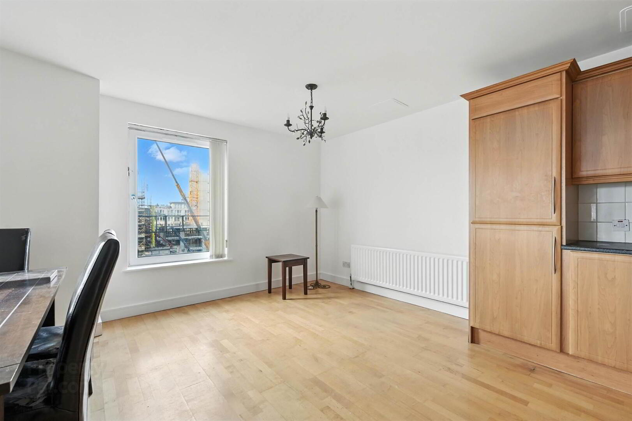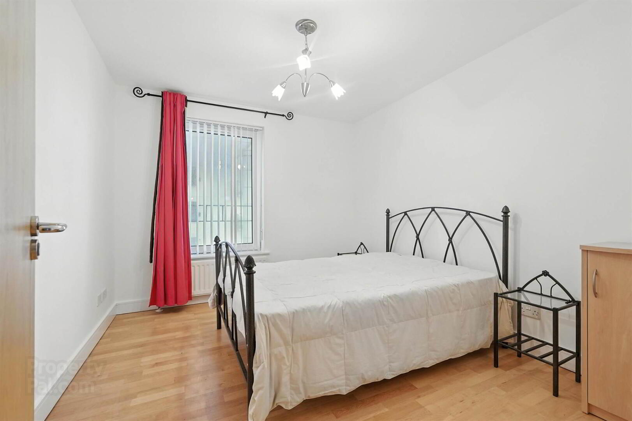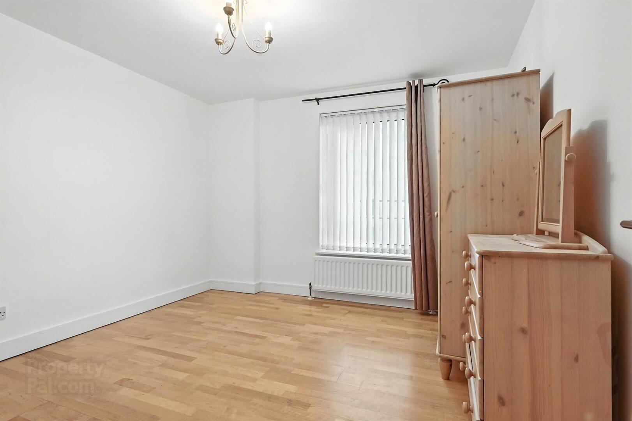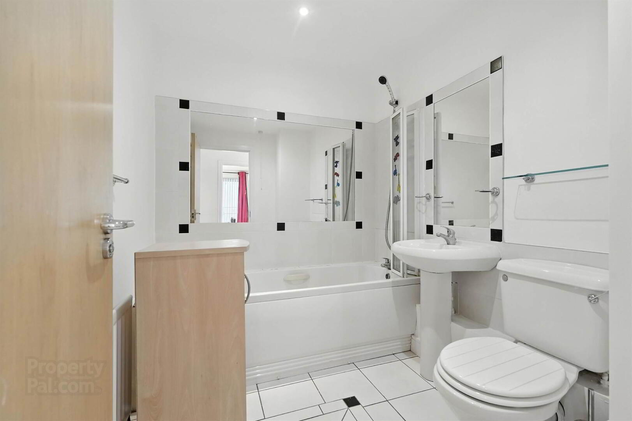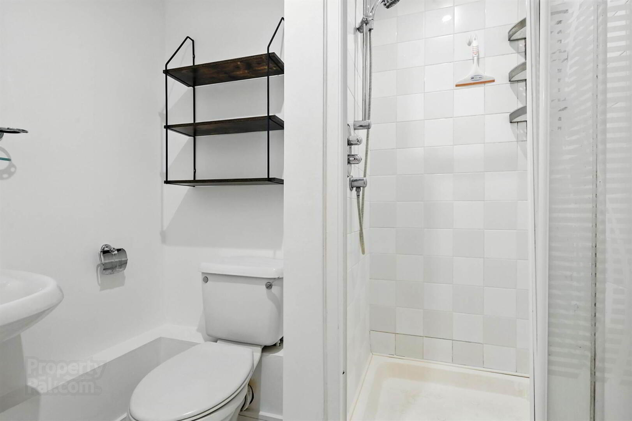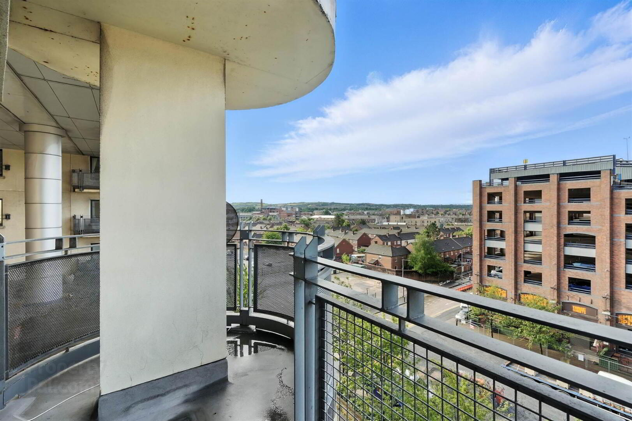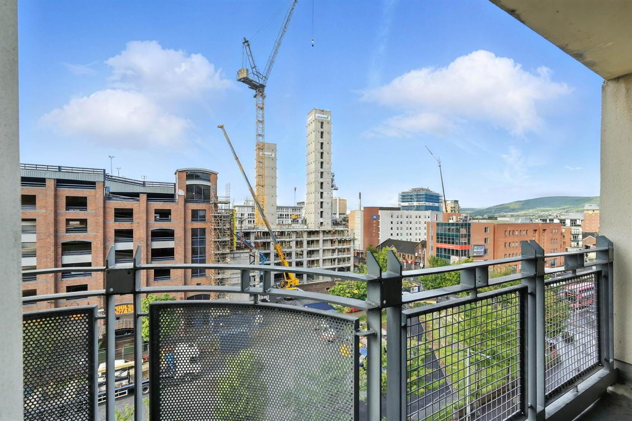Apt 404 Park Avenue, 12 Bankmore Street,
Belfast, BT7 1AQ
2 Bed Apartment
Offers Over £225,000
2 Bedrooms
1 Reception
Property Overview
Status
For Sale
Style
Apartment
Bedrooms
2
Receptions
1
Property Features
Tenure
Leasehold
Heating
Gas
Property Financials
Price
Offers Over £225,000
Stamp Duty
Rates
Not Provided*¹
Typical Mortgage
Legal Calculator
In partnership with Millar McCall Wylie
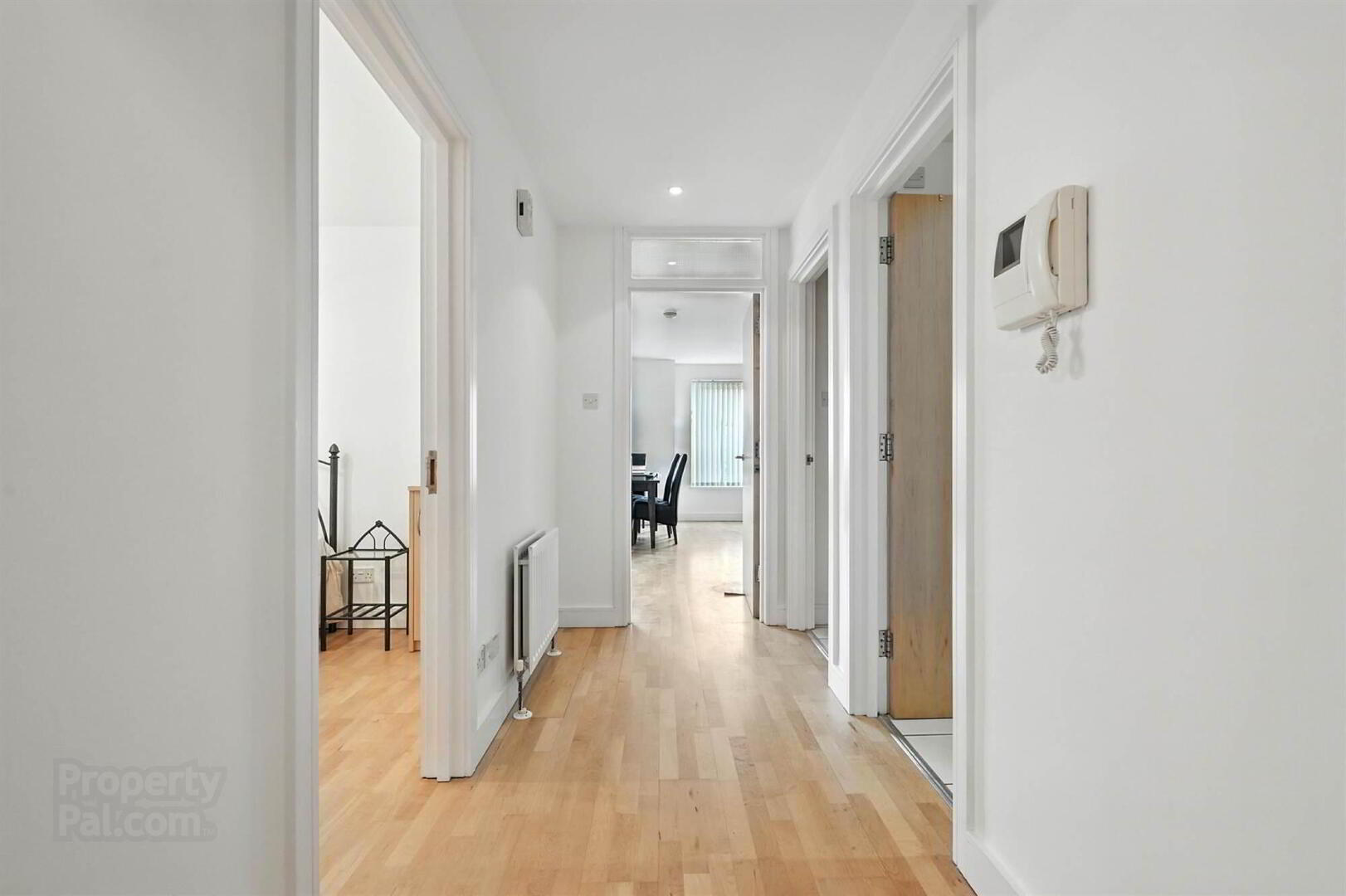
Features
- Bright fourth floor apartment with lift access in a convenient and popular Belfast City Centre location
- Spacious living room with dining area and double doors to balcony
- Fully fitted kitchen with integrated appliances and excellent range of high and low level units
- Two well proportioned bedrooms: Principal with ensuite shower room
- White main bathroom with three piece suite and shower unit
- South facing balcony area
- Parking space in first floor car parking area
- Gas central heating: Double glazing
- Early viewing highly recommended
Entrance
- ENTRANCE HALL:
- Ground floor lobby area, access via remote video link door controlled from each apartment. Lift and stair access to all floors and car parking area / level.
Fourth Floor Landing
- Remote lighting and fire escape window.
Fourth Floor
- ENTRANCE HALL:
- Spacious entrance hall, wood laminate flooring.
- UTILITY ROOM:
- Ceramic tiled floor, plumbed for washing machine, Phoenix Gas boiler.
- SPACIOUS LIVING ROOM / DINING AREA:
- 7.47m x 4.78m (24' 6" x 15' 8")
Wood laminate floor, PVC framed French doors to balcony area. - OPEN ASPECT TO KITCHEN:
- Excellent range of high and low level units, integrated fridge freezer, built in four ring hob and electric under oven, integrated dish washer, stainless steel extractor fan hood, canopy and fan, single drainer stainless steel sink unit with mixer taps, low voltage spot lighting.
- PRINCIPAL BEDROOM:
- 3.56m x 3.38m (11' 8" x 11' 1")
Wood laminate floor, window overlooking communal roof garden area. - ENSUITE SHOWER ROOM:
- Fully tiled shower cubicle, modern shower unit, pedestal wash hand basin, low flush W.C, ceramic tiled floor.
- BEDROOM (2):
- 3.4m x 2.95m (11' 2" x 9' 8")
Wood laminate floor, window overlooking communal roof garden area. - BATHROOM:
- Panelled bath with mixer taps, telephone hand shower attachment, pedestal wash hand basin, low flush W.C, ceramic tiled floor, two wall mounted mirrors and fitted shower screen, fully tiled walls in bath and shower area.
Outside
- Communal roof garden area with South facing aspect. First floor level parking facility with one good sized parking space for this particular apartment.
Management company
- MB Wilson.
Service Charge
- £1944 per annum.
Directions
In Belfast City Centre continue from Bedford Street on to the Dublin Road and turn left after the cinema into Marcus Ward Street, then follow road round on to Hardcastle Street and then on to the one way system at Bankmore Street. Development is then on the right hand side.


