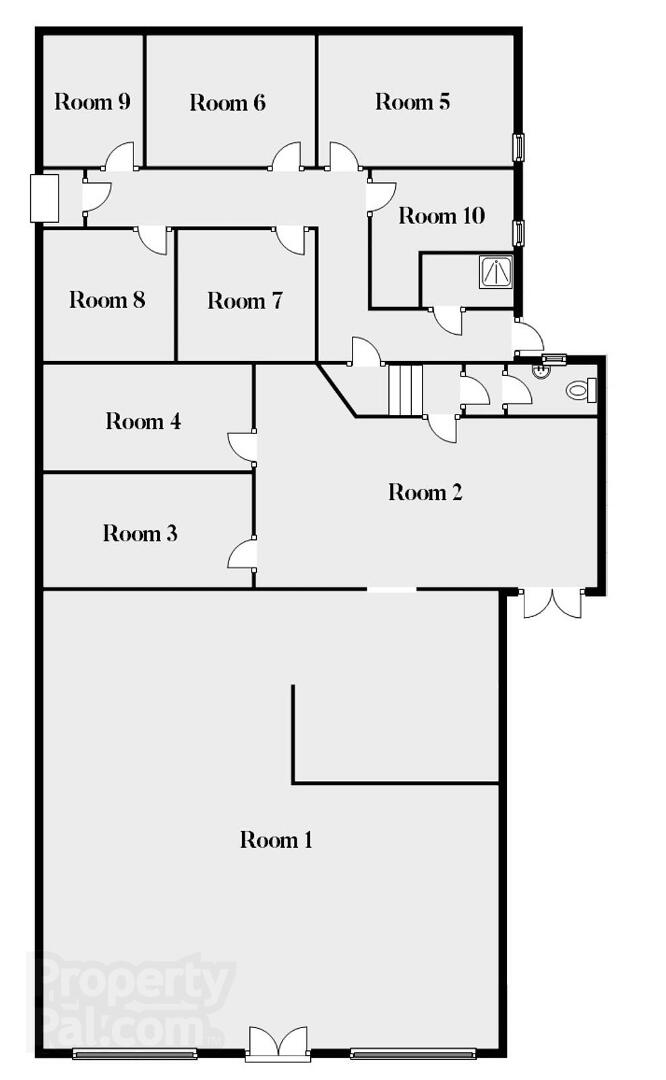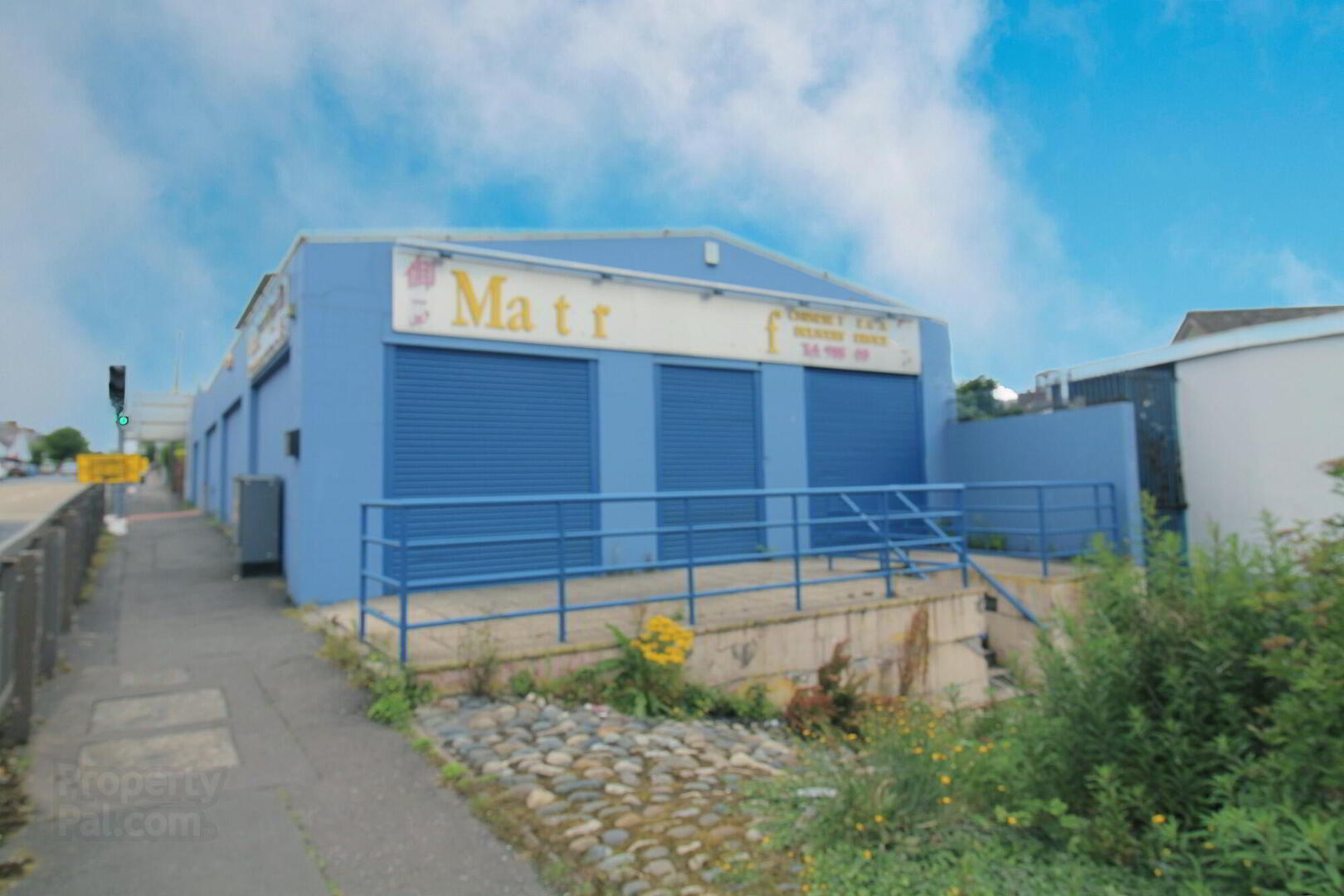
Features
- Commercial premises with permission for hot food
- Excellent development oppourtunity subject to planning
- Large kitchen area and multiple storage/multi-use rooms
- Convenient location in Newtownards with good access to Bangor and the Ards peninsula
Andrews and Gregg are delighted to introduce to the market this substantial commercial premises, ideally situated on the eastern fringe of Newtownards town centre. This highly accessible location benefits from quick and easy links to Bangor and the Ards Peninsula, ensuring excellent connectivity for customers and suppliers alike.
Currently holding a hot food license, these generous premises present an outstanding opportunity for aspiring or established entrepreneurs to launch a takeaway business in an exceptionally prominent and high-visibility location. The existing license significantly streamlines the path to operation for food-related ventures.
Beyond its immediate potential as a hot food establishment, the site offers considerable flexibility for alternative uses. Subject to obtaining the necessary planning permissions, the entire site could be redeveloped, or the existing building could be divided into multiple units. This adaptability allows for a diverse range of business uses and configurations, making it a versatile investment for those looking to capitalize on a prime Newtownards location.
Ground floor
- Room 1
- 9.62m x 9.57m (31' 7" x 31' 5")
Currently set up partly as counter service, kitchen and prep area. - Room 2
- 8.03m x 4.72m (26' 4" x 15' 6")
Storage and access to rooms to the rear of the building, includes a double fire escape door to small courtyard area. - Room 3
- 4.39m x 2.36m (14' 5" x 7' 9")
Storage. - Room 4
- 4.39m x 2.2m (14' 5" x 7' 3")
Storage. - Room 5
- 3.83m x 2.43m (12' 7" x 8' 0")
- Room 6
- 3.44m x 2.74m (11' 3" x 9' 0")
- Room 7
- 2.88m x 2.74m (9' 5" x 9' 0")
- Room 8
- 2.74m x 2.73m (9' 0" x 8' 11")
- Room 9
- 2.73m x 2.08m (8' 11" x 6' 10")
- Room 10
- 2.85m x 3.1m (9' 4" x 10' 2")
- Shower room
- 1.78m x 1.1m (5' 10" x 3' 7")
- WC
- 1.91m x .99m (6' 3" x 3' 3")




