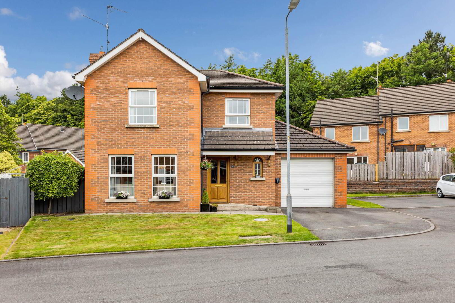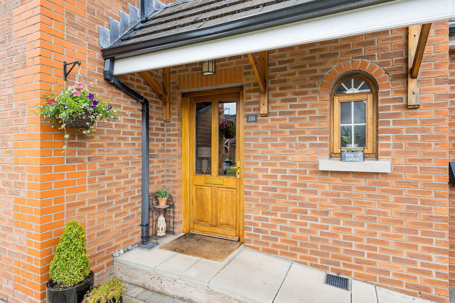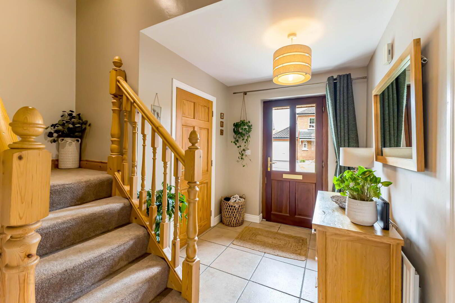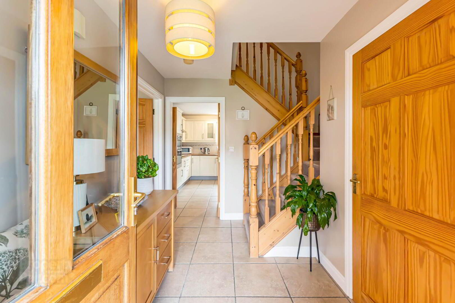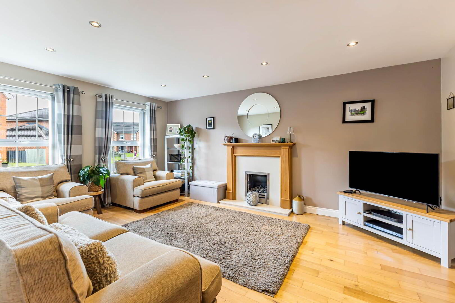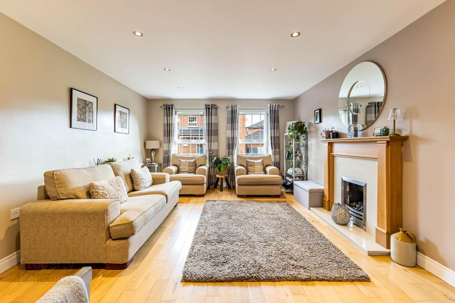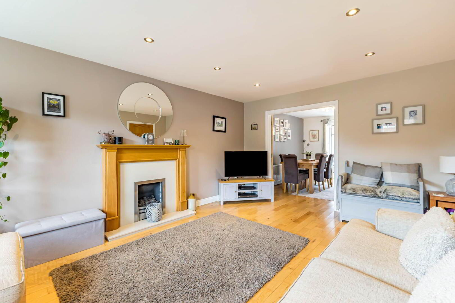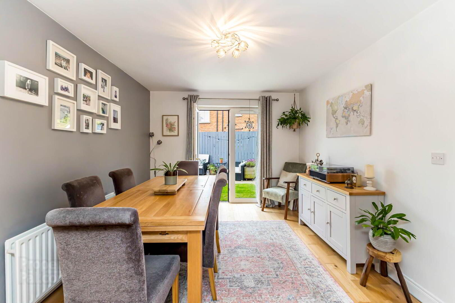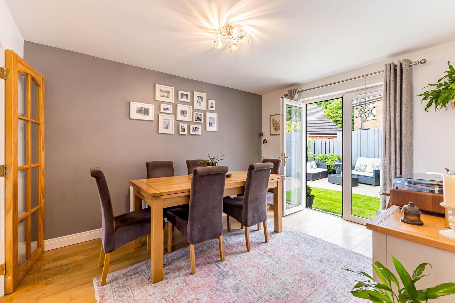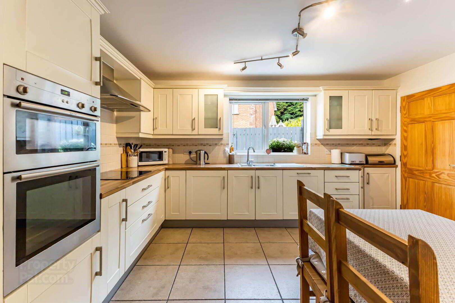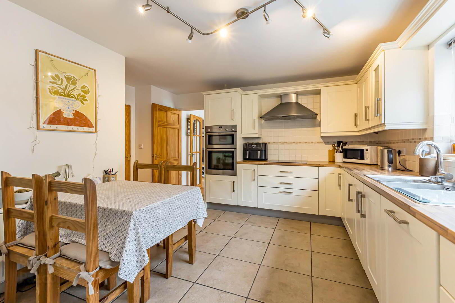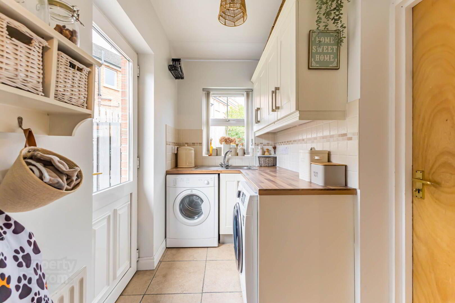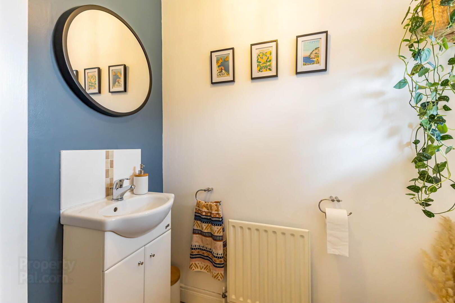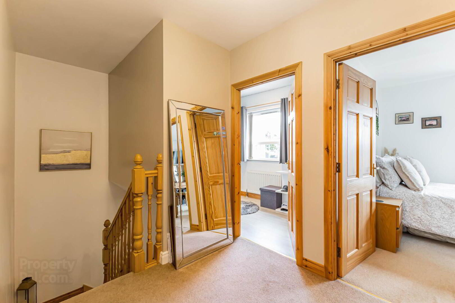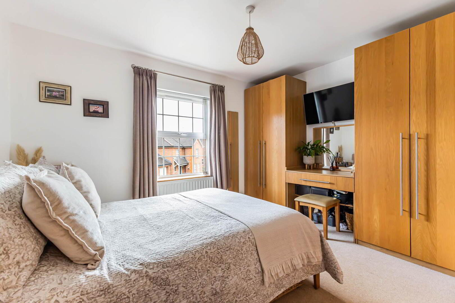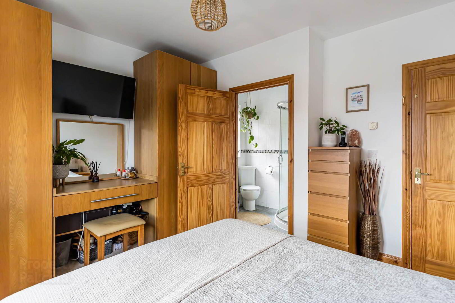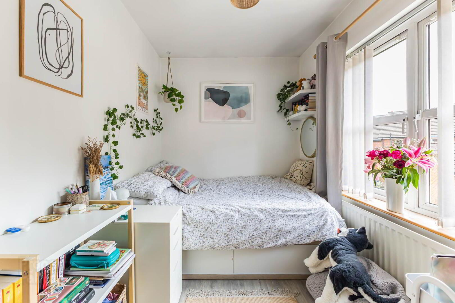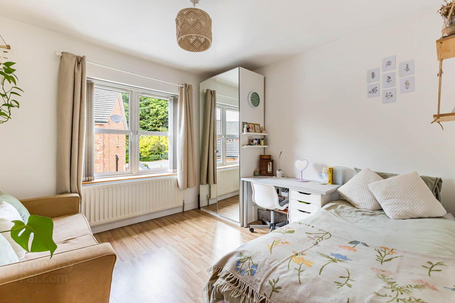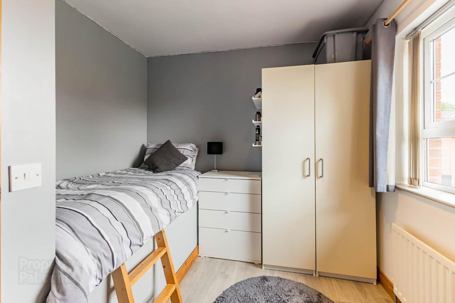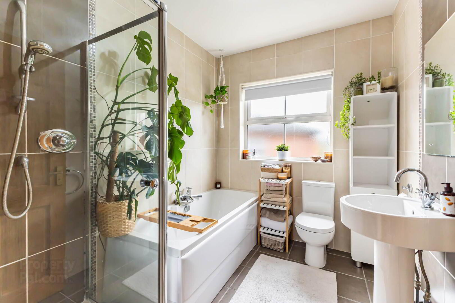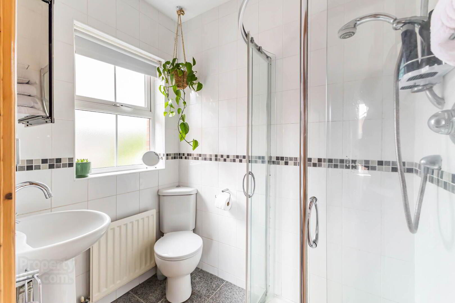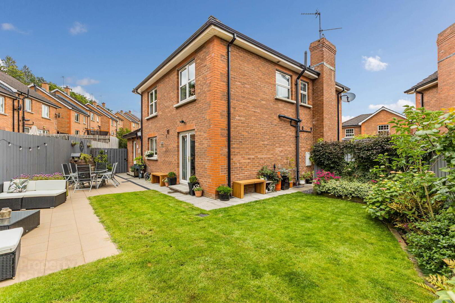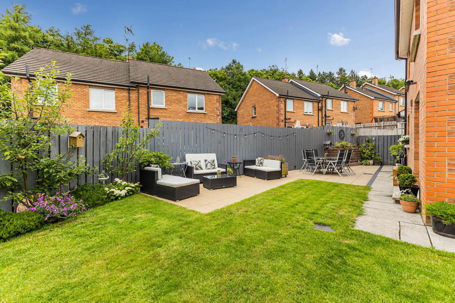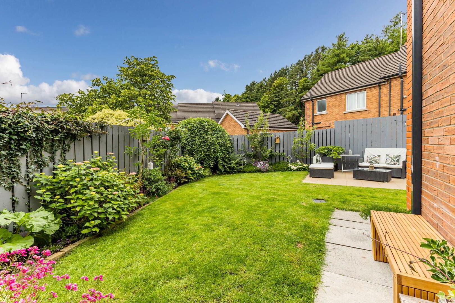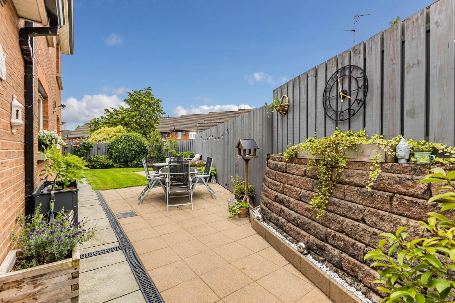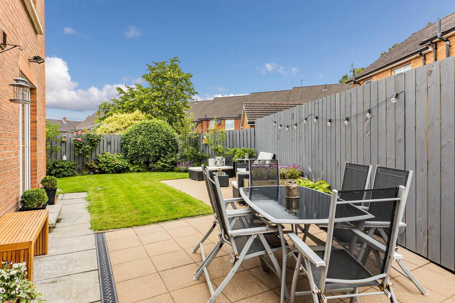126 Causeway Meadows,
Lisburn, BT28 2GE
4 Bed Detached House
Offers Over £269,950
4 Bedrooms
2 Receptions
Property Overview
Status
For Sale
Style
Detached House
Bedrooms
4
Receptions
2
Property Features
Tenure
Not Provided
Energy Rating
Heating
Oil
Broadband
*³
Property Financials
Price
Offers Over £269,950
Stamp Duty
Rates
£1,410.19 pa*¹
Typical Mortgage
Legal Calculator
In partnership with Millar McCall Wylie
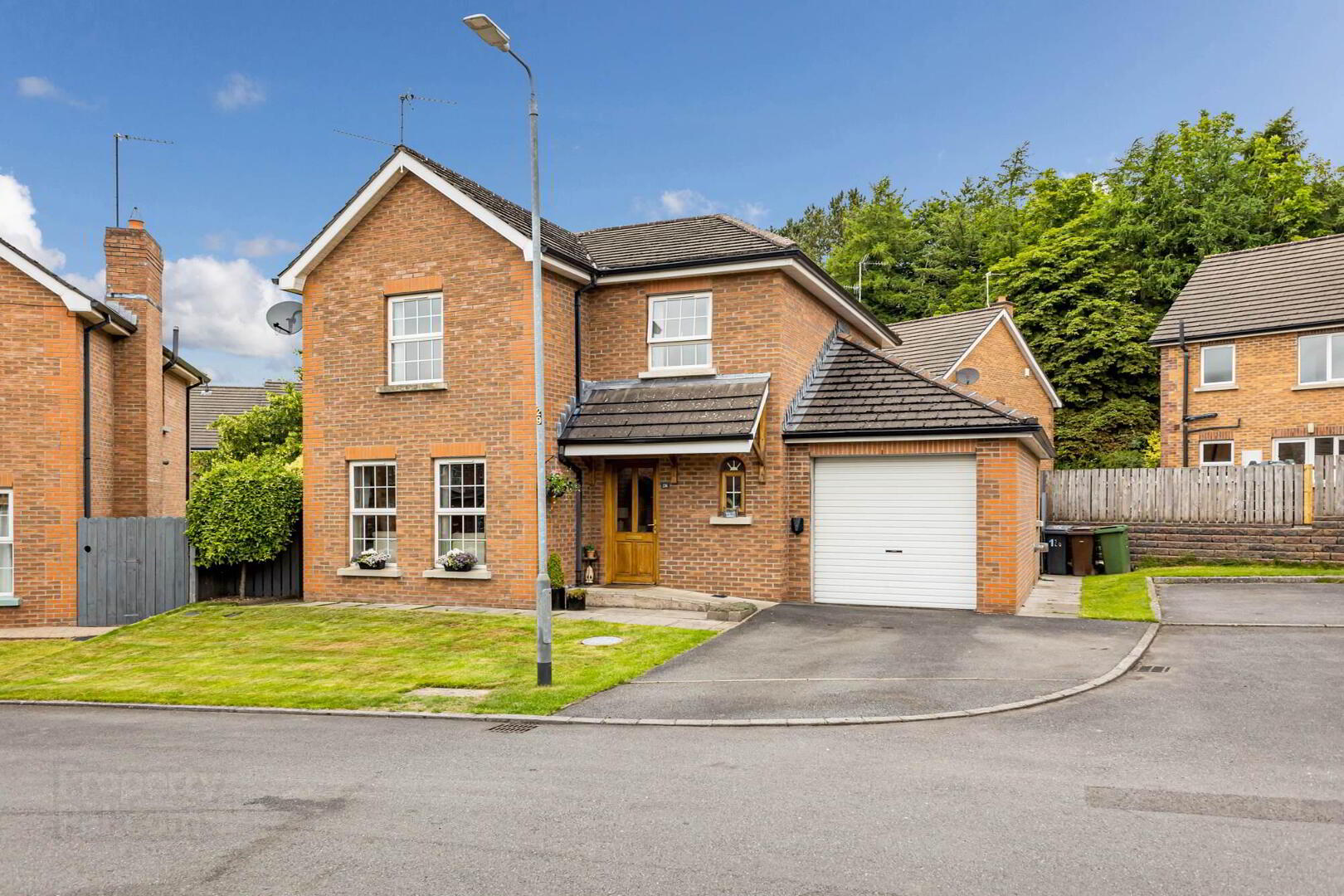
Features
- Detached family home in peaceful cul-de-sac
- Lounge with feature fireplace
- Dining room with wood strip flooring
- Dining kitchen with integrated appliances
- Utility room and downstairs WC
- Oil fired central heating and double glazed windows
- Four bedrooms, principal with en suite facilities
- Family bathroom with four piece suite
- Integrated garage
- Private enclosed gardens to rear
- Excellent location close to schools and transport links
Situated in a sought-after cul-de-sac, this well-presented detached family home offers generous living space and a flexible layout perfect for modern family life. Boasting four well-proportioned bedrooms, two versatile reception rooms, and a bright, spacious kitchen, this property is ideal for both everyday living and entertaining.
Downstairs, you'll find a convenient utility room, a guest WC, and an integrated garage providing ample storage or potential for conversion (STPP). The home is filled with natural light and benefits from a private rear garden, ideal for children or outdoor dining.
Located in a prime residential area, close to local schools, parks, transport links, and amenities, this property offers the perfect blend of space, comfort, and convenience.
Ground Floor
- Front door to . . .
- ENTRANCE HALL:
- Ceramic tiled floor.
- DOWNSTAIRS W.C.:
- Ceramic tiled floor, low flush wc, wash hand basin, extractor fan.
- LOUNGE:
- 5.05m x 3.73m (16' 7" x 12' 3")
Feature fireplace with wooden surround, wood strip flooring, gas fire inset. Double doors to . . . - DINING ROOM:
- 3.76m x 3.m (12' 4" x 9' 10")
Wood strip flooring. - DINING KITCHEN:
- 4.22m x 4.09m (13' 10" x 13' 5")
Range of high and low level units, 1.5 bowl stainless steel sink unit with mixer tap, integrated oven and dishwasher, Sharp four ring hob, ceramic tiled floor. - UTILITY ROOM:
- 2.92m x 1.52m (9' 7" x 5' 0")
High and low level units, stainless steel sink unit with mixer tap, plumbed for washing machine, ceramic tiled floor, access to garage and rear garden.
First Floor
- LANDING:
- Hotpress, access to partly floored roofspace.
- PRINCIPAL BEDROOM:
- 3.73m x 3.63m (12' 3" x 11' 11")
- ENSUITE SHOWER ROOM:
- Fully tiled shower cubicle, low flush wc, pedestal wash hand basin.
- BEDROOM (2):
- 3.48m x 1.93m (11' 5" x 6' 4")
- BEDROOM (3):
- 5.69m x 3.23m (18' 8" x 10' 7")
Laminate flooring. - BEDROOM (4):
- 3.m x 2.92m (9' 10" x 9' 7")
Built-in bed, laminate floor. - BATHROOM:
- Bath with mixer tap, shower, low flush wc, pedestal wash hand basin, ceramic tiled floor.
Outside
- Front gardens in lawn, rear garden in lawn and patio, outside tap and light.
- GARAGE:
- 5.69m x 3.23m (18' 8" x 10' 7")
Roller door, light and power.
Directions
Heading out of Lisburn on Longstone St, turn right onto Ballinderry Road and immediately right onto Causeway End Road. Causeway Meadows is located on the left hand side.


