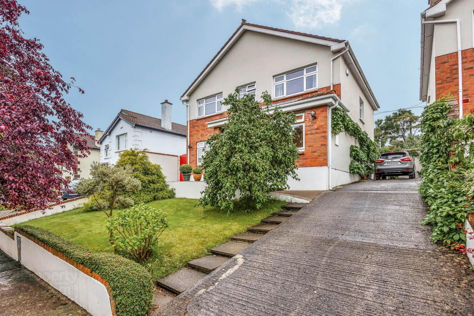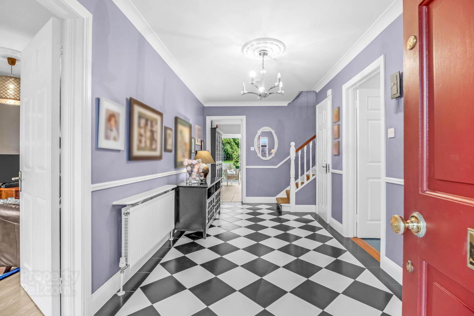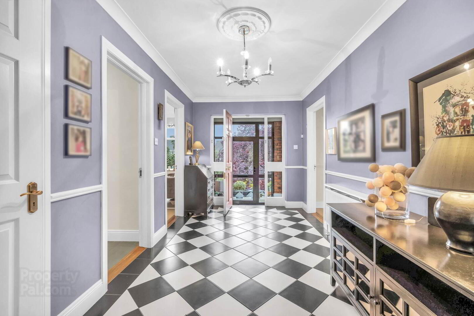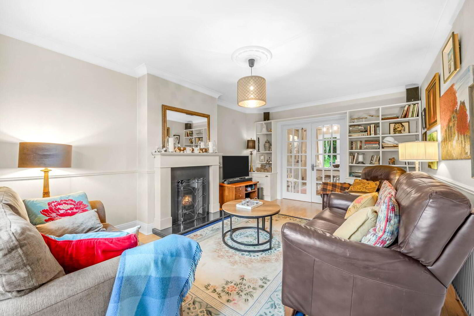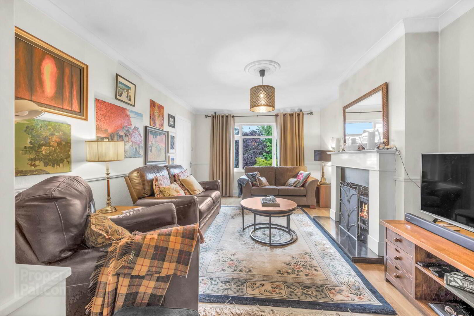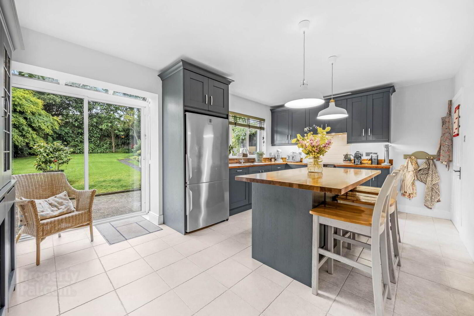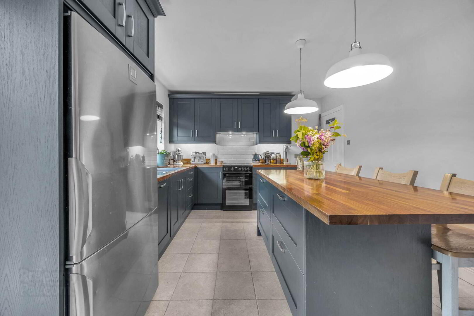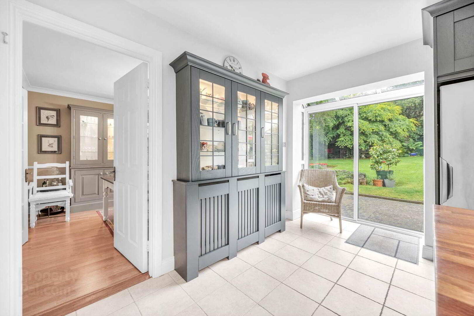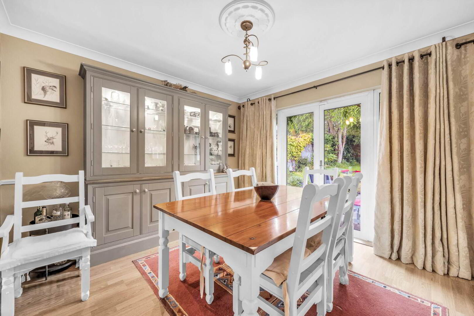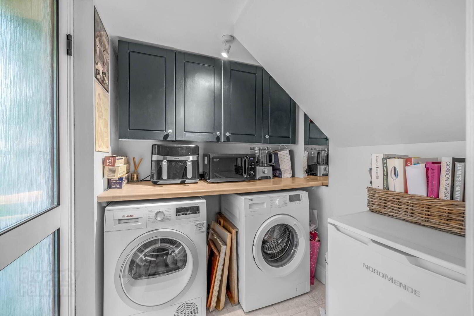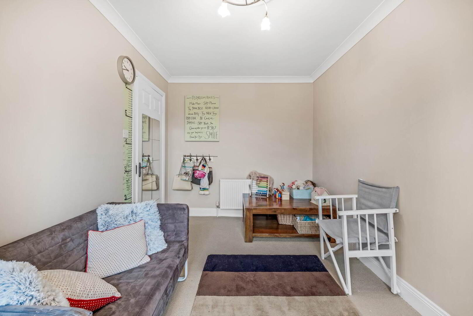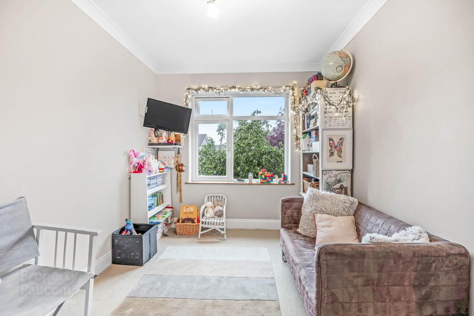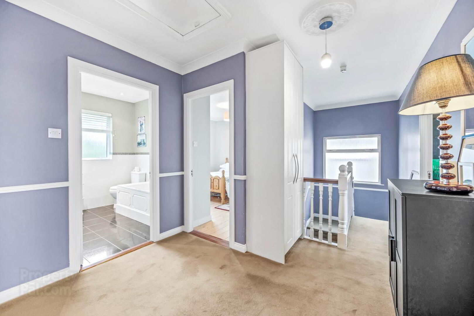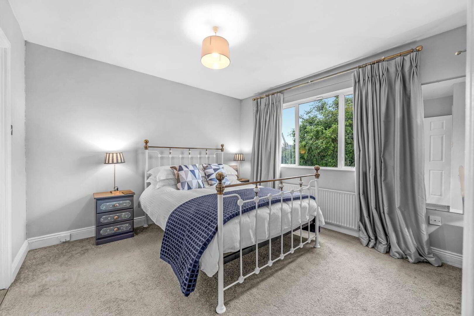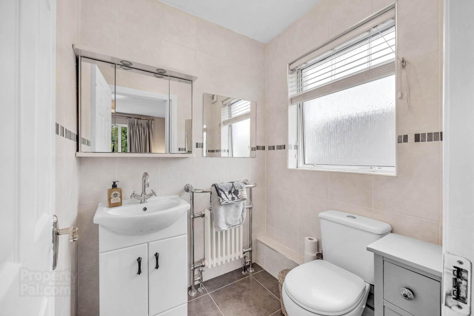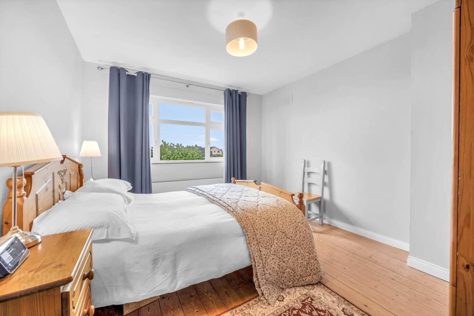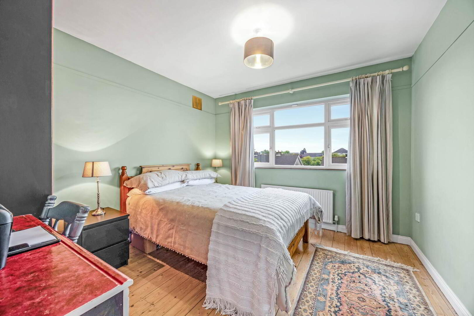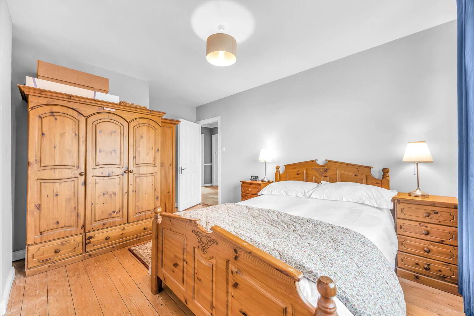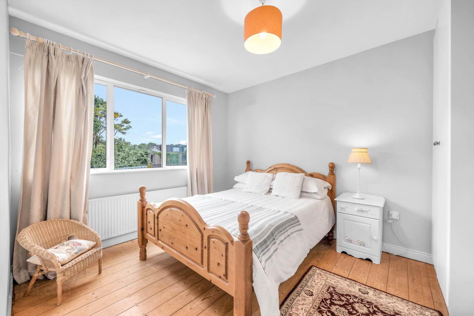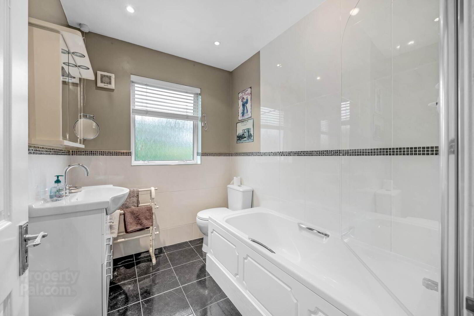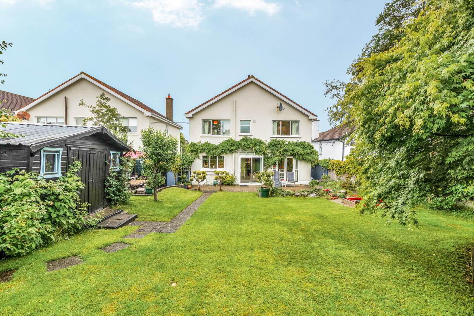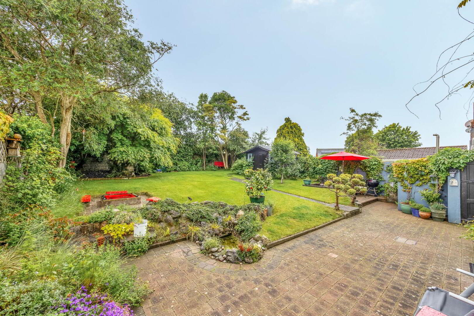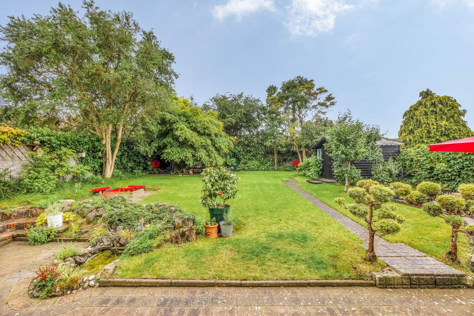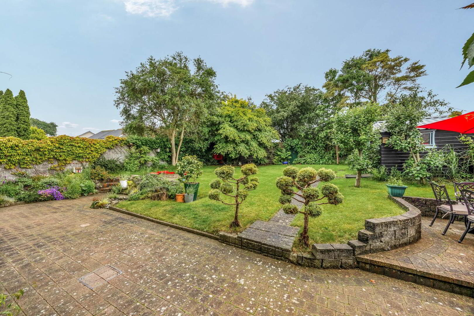65 Deerpark,
Ashbourne, A84HD36
5 Bed Detached House
Price €675,000
5 Bedrooms
3 Bathrooms
3 Receptions
Property Overview
Status
For Sale
Style
Detached House
Bedrooms
5
Bathrooms
3
Receptions
3
Property Features
Tenure
Freehold
Energy Rating

Heating
Oil
Property Financials
Price
€675,000
Stamp Duty
€6,750*²
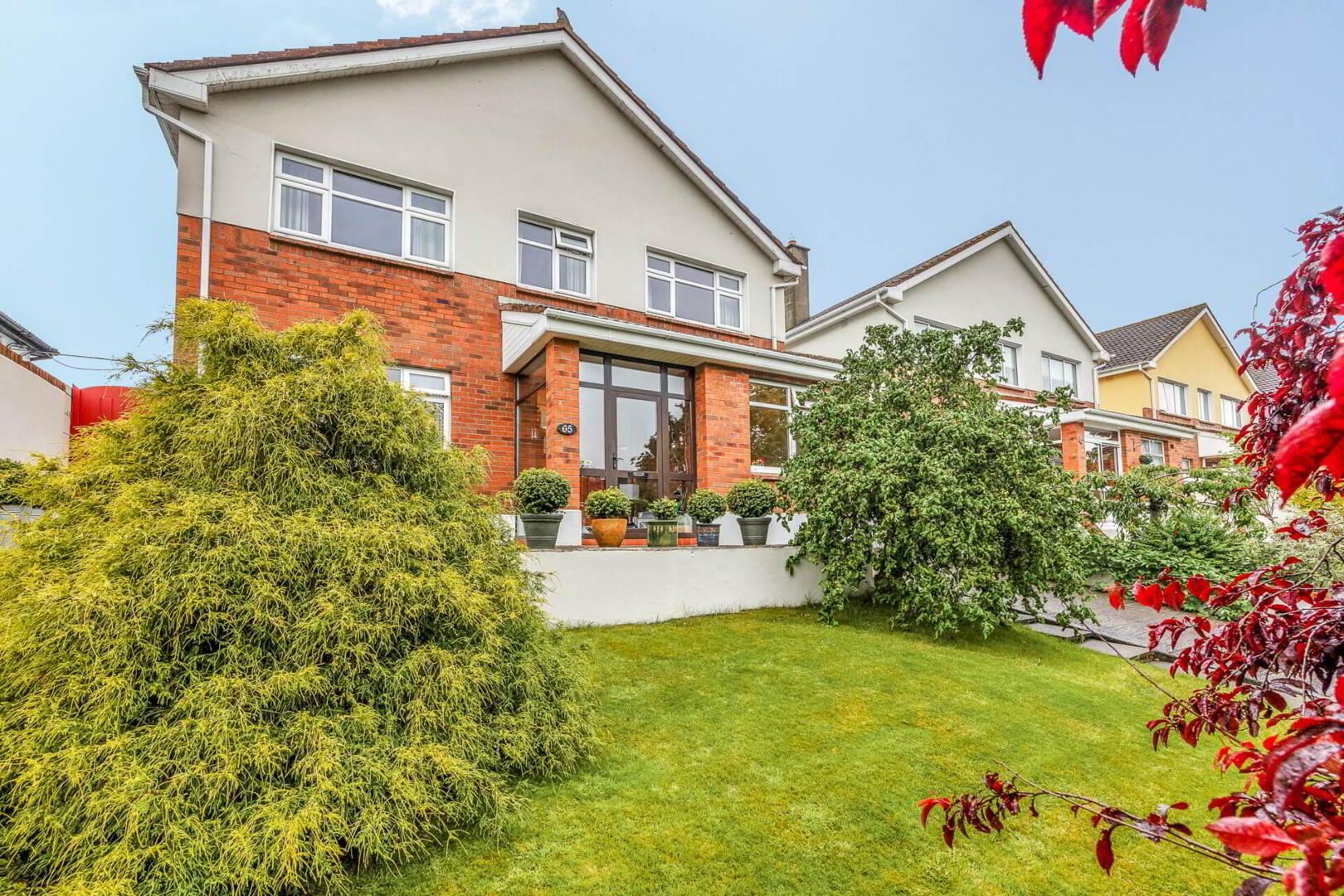
Features
- 5 Bedroom Detached family home
- 165 Sq.mt/ 1,776 Sq.ft
- Constructed in 1990
- South-West facing rear garden
- Oil fired central heating
- C1 BER rating
- Beautiful landscaped gardens
- Within walking distance of Ashbourne town centre
Nestled in a quiet mature and well maintained cul-de-sac, this superb residence is ideal for growing families seeking comfort, convenience, and modern living.
Upon entry through the porch, you`re welcomed into a bright and spacious entrance hall adorned with striking black and white Victorian style tiles. To the left, the main living room features laminate wood flooring, a cozy stove fireplace, and a large bay window that floods the room with natural light.
Double doors lead into the adjoining dining room, which also benefits from laminate wood flooring and opens out onto the sunny rear garden perfect for entertaining.
The modern fitted kitchen is a standout feature, complete with an electric oven and hob, integrated dishwasher, extractor fan, and a central island with additional storage. Just off the kitchen, the utility room offers more storage, is plumbed for a washing machine, and includes a patio door providing access to the side of the house.
Also on the ground floor is a second living space ideal as a children`s playroom or snug as well as a guest w.c. with tiled flooring.
Upstairs, you`ll find five generously sized bedrooms, finished in a mix of timber and carpet flooring. The master bedroom includes a fully tiled en-suite bathroom, featuring an electric shower, heated towel rail, and vanity unit. A stylish main bathroom serves the remaining bedrooms, partially tiled and fitted with an electric shower over bath and vanity unit.
The rear garden is meticulously maintained and bursts with colour each April/May thanks to the blooming Wisteria. The garden is also wired for lighting and features a tranquil water feature, creating an idyllic outdoor retreat. To the front, there is ample off-street parking on the driveway, and the rear garden enjoys a sunny south-west facing orientation ideal for outdoor living.
The property is situated in this very desirable residential location in Ashbourne with a host of amenities on your doorstep including primary & secondary schools, crèche, shops, church, restaurants, bars, banks, sports clubs & ample recreation areas. Well serviced by public transport with the Ashbourne Connect & Bus Eireann bus stop is just 2 minutes stroll from your doorstep linking both Dublin City Centre & Dublin Airport. A short drive to the N2, M50 Motorways & Dublin International Airport
Entrance Hallway - 5.44m (17'10") x 2.46m (8'1")
Tiled floor, ceiling coving.
Guest W.C. - 2.57m (8'5") x 1.38m (4'6")
Comprising w.c. & w.h.b. Tiled floor.
Lounge - 3.6m (11'10") x 5.45m (17'11")
Laminate wood floor, ceiling coving, feature fireplace with solid fuel stove, marble hearth & timber surround. Glass double doors to dining room.
Dining Room - 5.45m (17'11") x 3.45m (11'4")
Laminate wood floor & ceiling coving. French doors to rear garden.
Kitchen - 5.32m (17'5") x 3.42m (11'3")
Range of floor & eye level fitted press units. Island unit. Integrated dishwasher. freestanding single oven, electric & extractor fan. Tiled floor & sliding doors to rear garden.
Utility - 1.75m (5'9") x 1.72m (5'8")
Fitted press units for additional storage & tiled floor. Plumbed for washing machine & tumble dryer.
Play Room - 3.72m (12'2") x 2.55m (8'4")
Carpet floor, ceiling coving.
Bedroom 1 - 3.82m (12'6") x 3.31m (10'10")
To rear of house with carpet floor.
Ensuite - 1.42m (4'8") x 1.68m (5'6")
Fully tiled with w.c. & w.h.b. with vanity unit & shower cubicle with electric shower. Heated towel rail.
Bedroom 2 - 3.38m (11'1") x 3.22m (10'7")
To front of house with tongue & grove wood floor & built in wardrobes.
Bedroom 3 - 3.4m (11'2") x 2.26m (7'5")
To front of house with wood floor & built in wardrobes.
Bedroom 4 - 3.24m (10'8") x 3.7m (12'2")
To front of house with wood floor.
Bedroom 5 - 3.34m (10'11") x 3m (9'10")
To rear of house with wood floor & built in wardrobes.
Main Bathroom - 2.35m (7'9") x 1.86m (6'1")
Comprising w.c., w.h.b with vanity unit. Bath with electric shower & screen. Tiled floor & partially tiled walls.
Notice
Please note we have not tested any apparatus, fixtures, fittings, or services. Interested parties must undertake their own investigation into the working order of these items. All measurements are approximate and photographs provided for guidance only.

