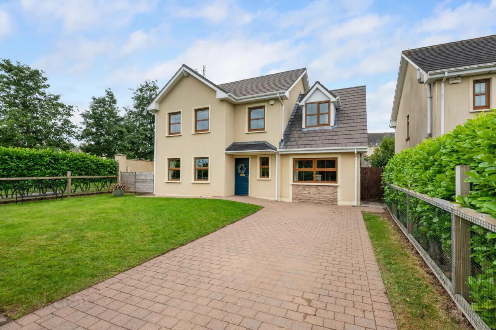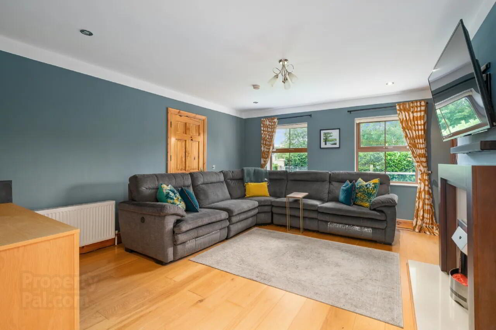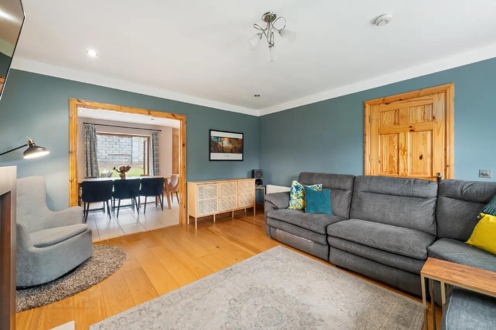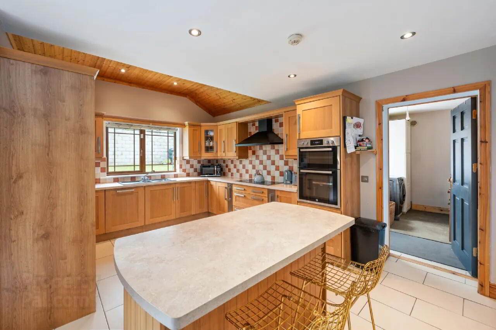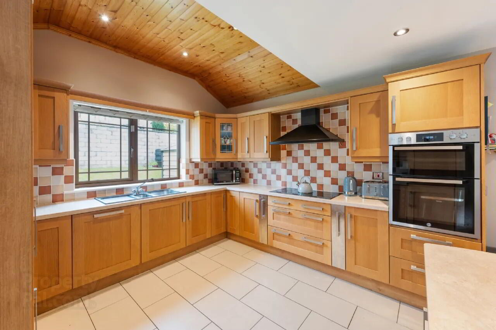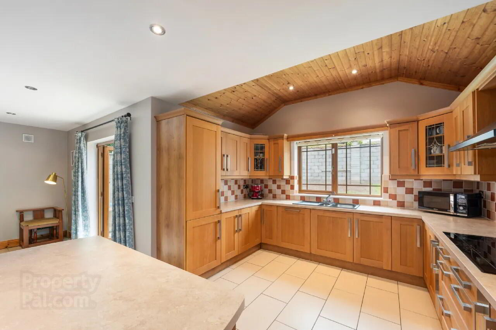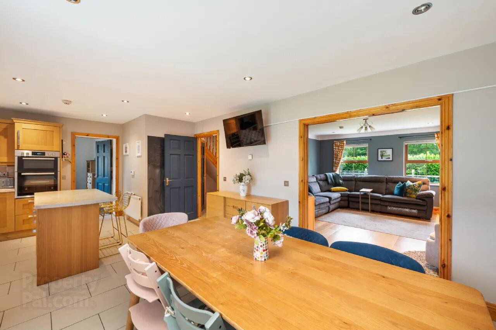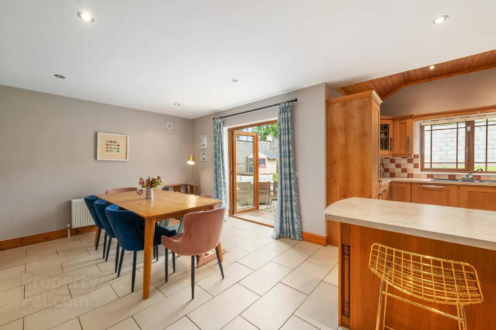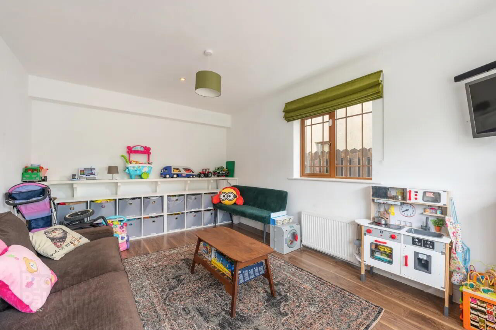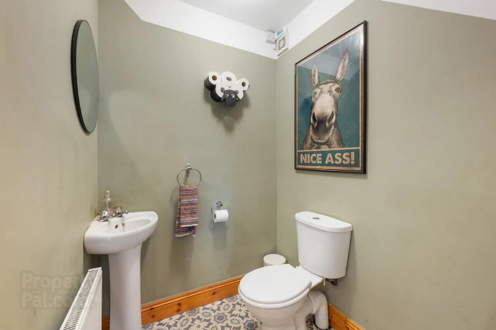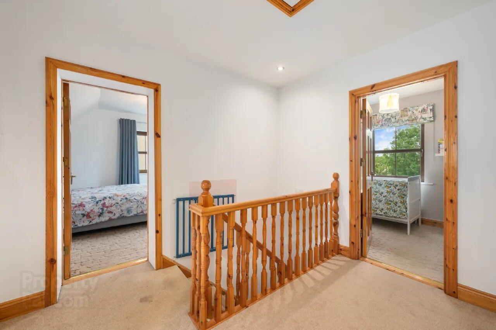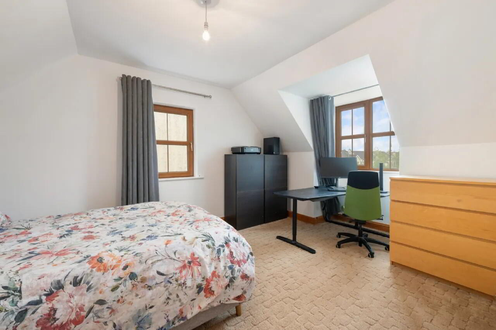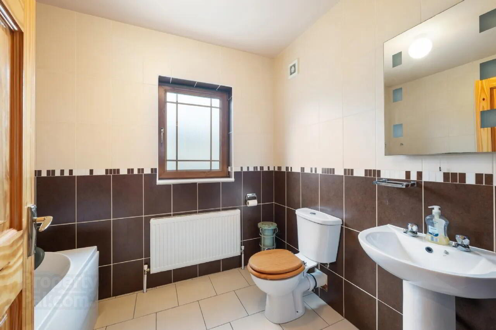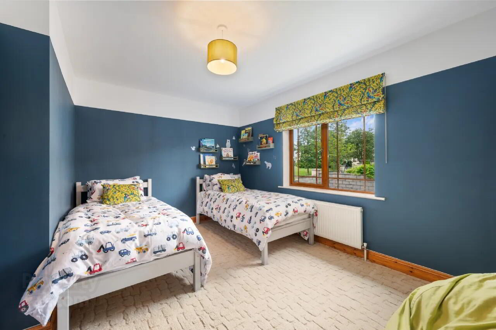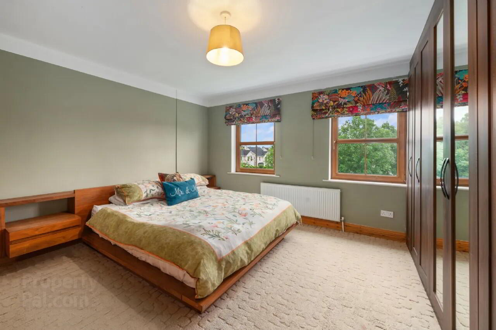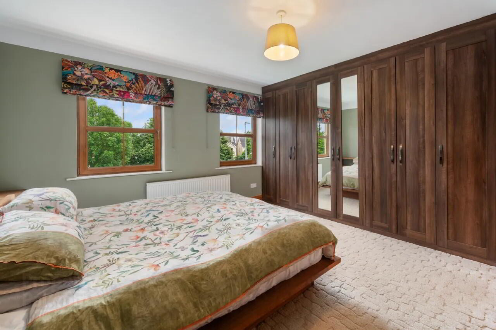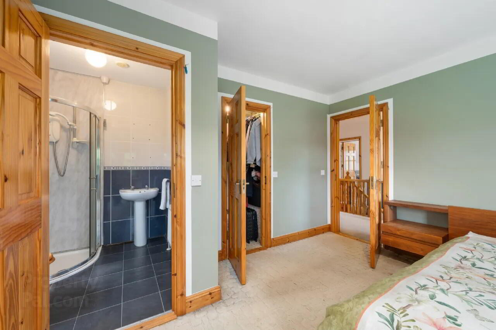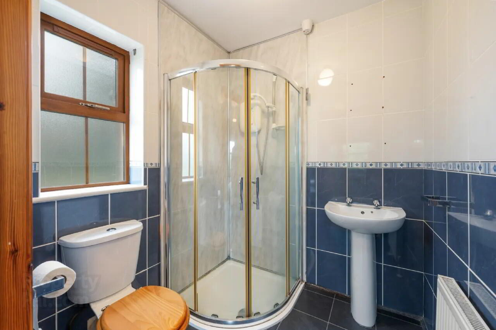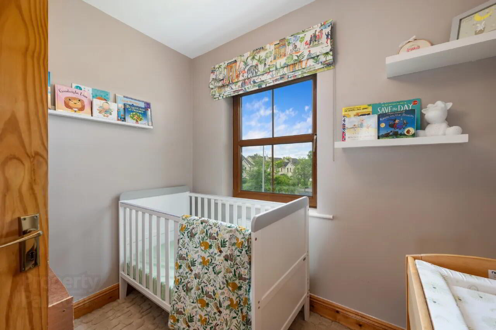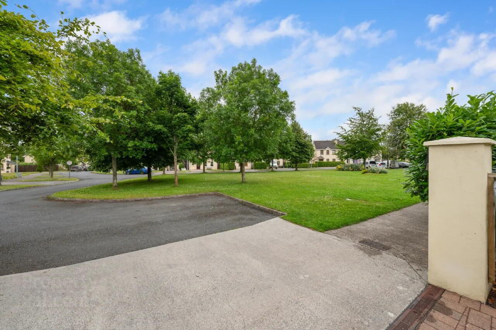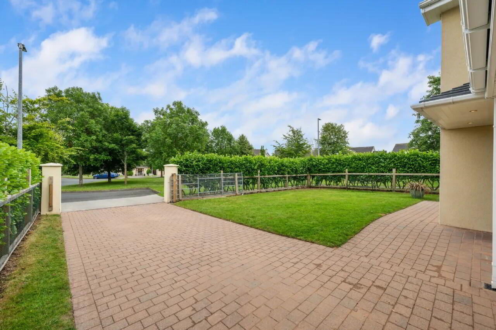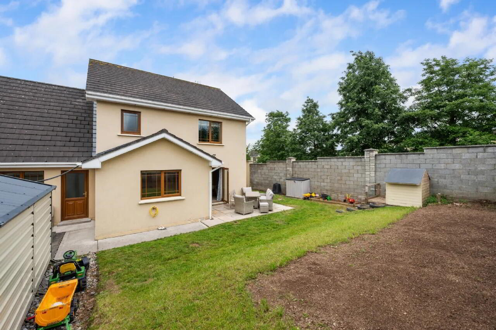11 Pairc Na Gcrann,
Glanworth, P51VH01
4 Bed House
Asking Price €365,000
4 Bedrooms
2 Bathrooms
Property Overview
Status
For Sale
Style
House
Bedrooms
4
Bathrooms
2
Property Features
Tenure
Not Provided
Energy Rating

Property Financials
Price
Asking Price €365,000
Stamp Duty
€3,650*²
Property Engagement
Views All Time
30
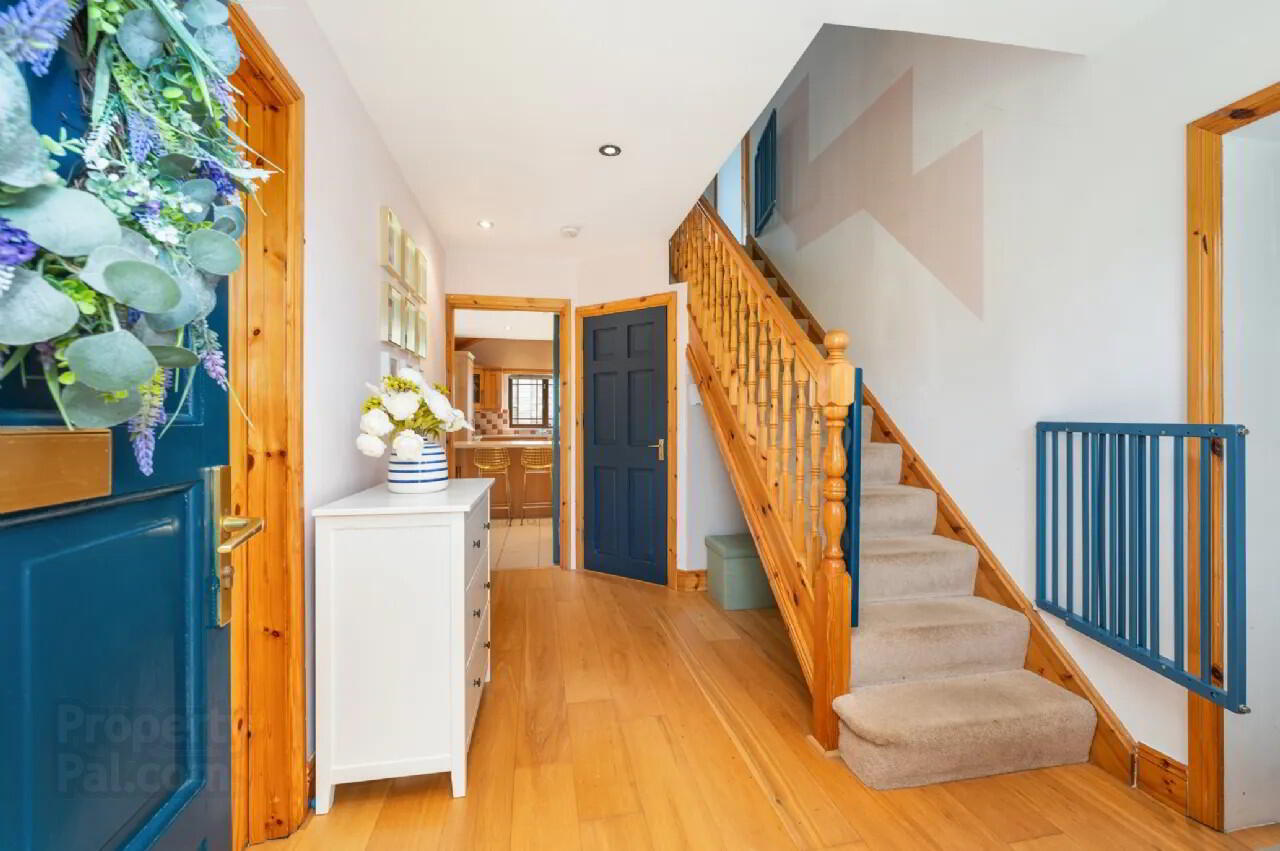
Features
- Excellent condition throughout
- Approx. 166 sq. m /(1782 sq. ft)
- Patio area off kitchen/dining area
- Walled in rear garden
- Wired for an alarm
- Potential attic conversion
- All main services
- Fibre broadband
- Walking distance to local national school
- Planning granted for attic conversion Planning Ref No 225436
The property which benefits from a B3 Energy Rating extends to approximately 166 sq. m. (1782 sq. ft)
of well-proportioned living space. It also benefits from full planning permission for an attic conversion if required under Planning Ref No 225436.
Externally the property benefits from a private rear garden, patio area, paved driveway to the front, Steeltech shed located in the rear garden.
11 Pairc na gCrann Glanworth overlooks a mature green area to the front and is within a short walk of all local village amenities including local primary school and play ground and is within a 10 minute drive of Fermoy town and 15 minutes’ drive of Mitchelstown and approximately a 30 minute commute to the Jack Lynch tunnel. Entrance Hall 3.84m x 2.54m Timber flooring. Radiator.
Kitchen/Dining 6.99mx 5.87m Tiled flooring. Wall and floor units with island unit. Integrated fridge/freezer, dishwasher, tiled splashback, recessed lighting with featured radiator cover. Double patio doors leading to patio area and garden.
Utility Room 3.2m x 1.76m Plumbed for washing machine and dryer. Patio door leading to garden.
Sitting Room 4.86m x 4.26m Timber flooring. Radiator. Recessed lighting. Fireplace
Guest Wc 1.6m x 1.37m Tiled flooring. Wc., whb. Radiator.
Living Room /Study 4.95m x 3.19m Laminate timber flooring. Radiator.
Upstairs:
Master Bedroom 4.17m x 3.6m Carpet flooring. Radiator. Built in wardrobes.
Ensuite 1.7m x 1.65m Tiled floor to ceiling. Wc., whb with overhead vanity unit. Electric shower.
Walk in wardrobe 1.32m x 0.74m Carpet flooring. Radiator.
Bedroom 2 4.17m x 3m Carpet flooring. Radiator.
Bedroom 3 3.2m x 4.37m Carpet flooring. Radiator.
Landing Area 2.98m x 2.49m Carpet flooring. Recessed lighting. Radiator.
Bathroom 2.42m x 1.92m Tiled floor to ceiling. Wc., whb., Jacuzzi bath, electric shower.
Bedroom 4 2.5m x 2.25m Carpet flooring. Radiator
BER: B3
BER Number: 108851411
Energy Performance Indicator: 144.25
Fermoy (pop. 2,270) lies about 30 miles to the north-east of Cork city on the Blackwater River. It was a garrison town and at one time had the largest concentration of troops in the country. Today the town is well known for angling, particularly salmon. It is strategically located, just where the main roads from Dublin to Cork and Rosslare to Killarney intersect.
The Blackwater valley is well known for its period houses and one of the finest, Castle Hyde, now owned by Micheal Flatley of Riverdance, is just outside the town. It was once the home of Douglas Hyde, founder of the Gaelic League and the first President of the Irish Republic.
BER Details
BER Rating: B3
BER No.: 108851411
Energy Performance Indicator: 144.25 kWh/m²/yr

