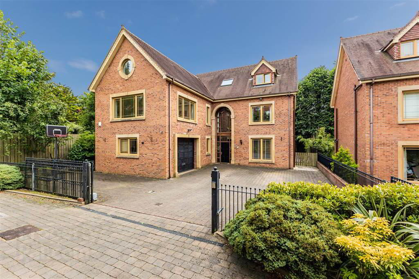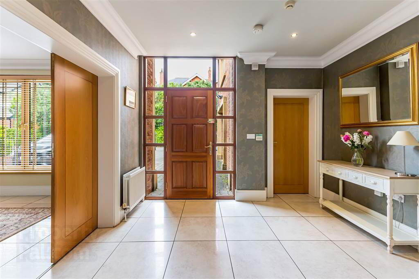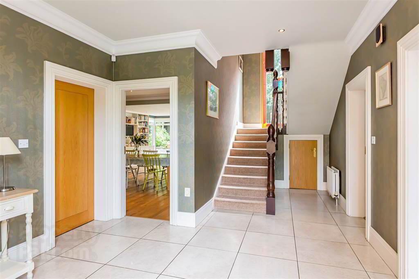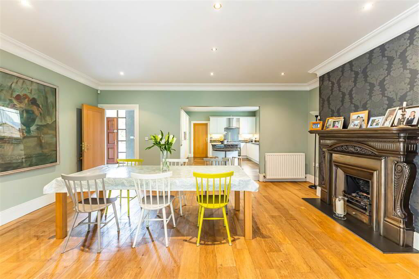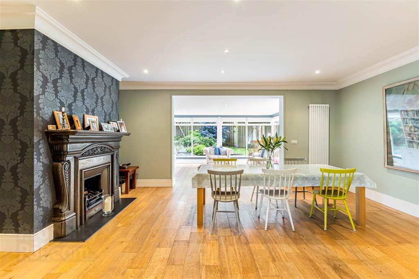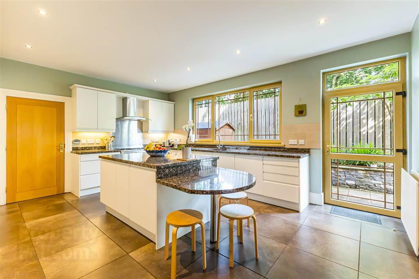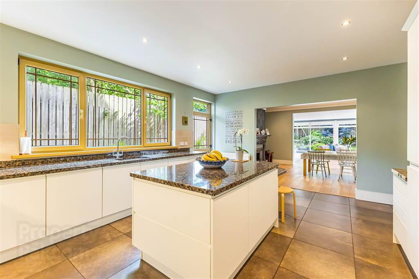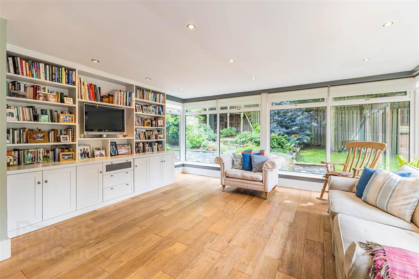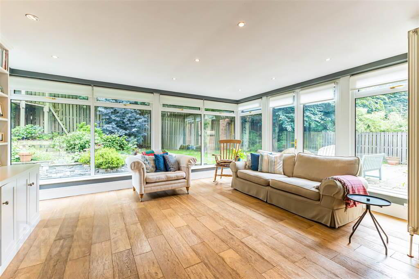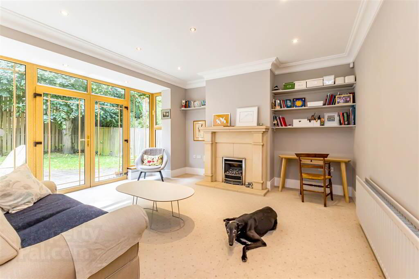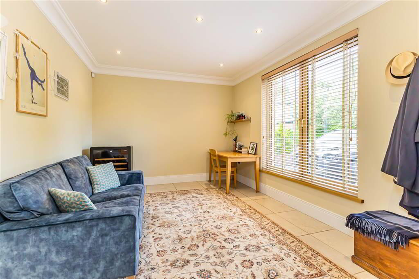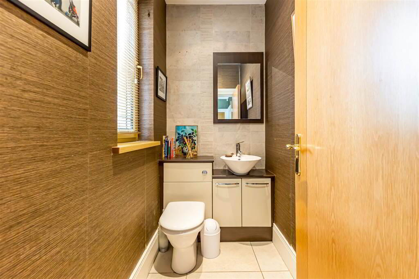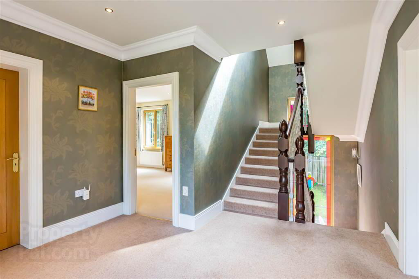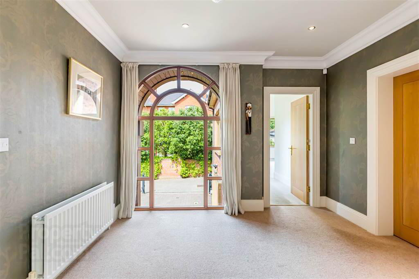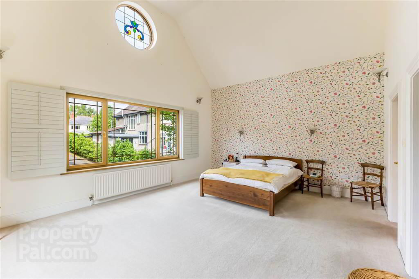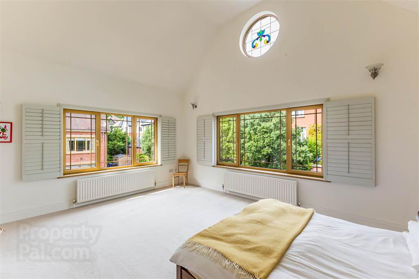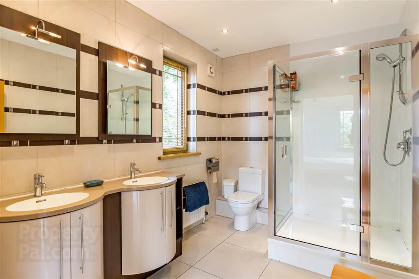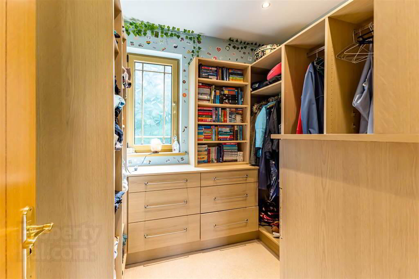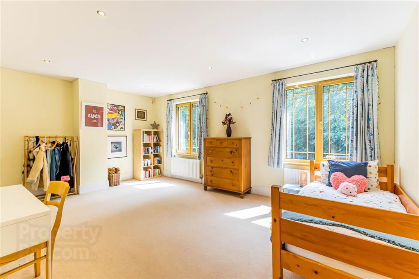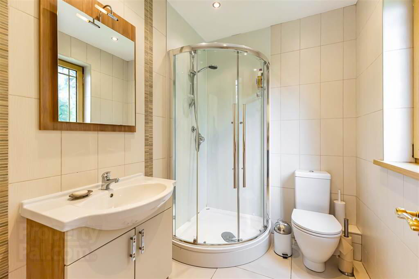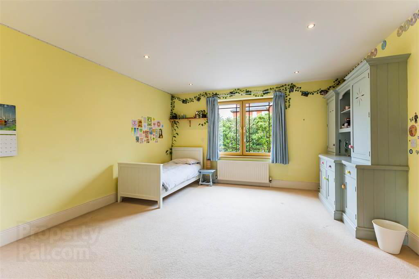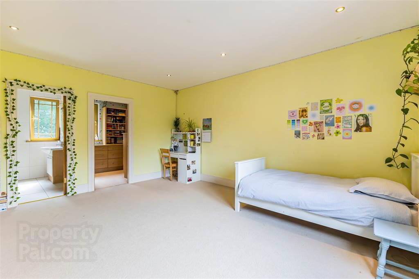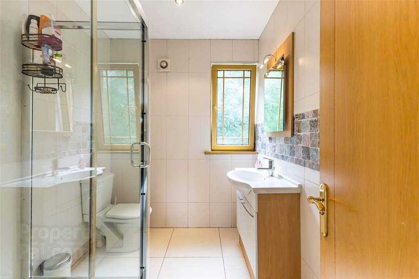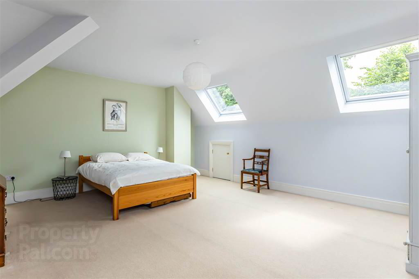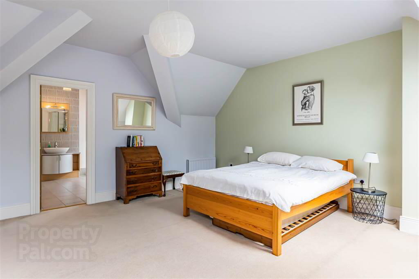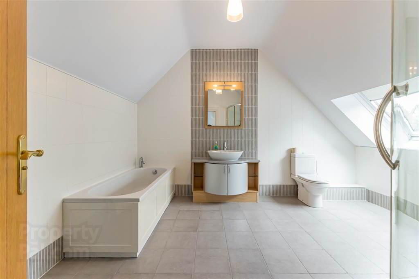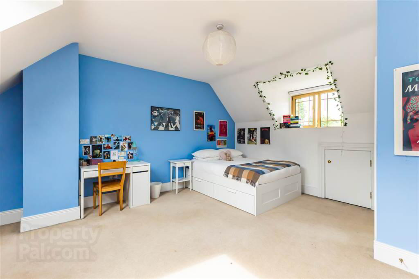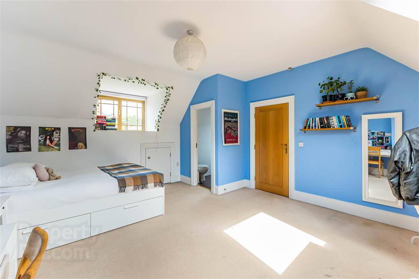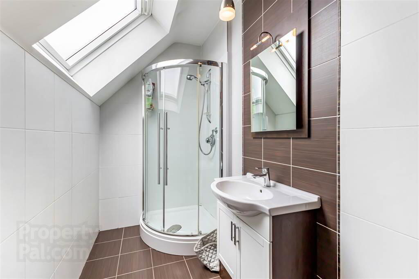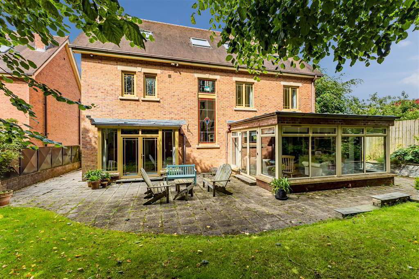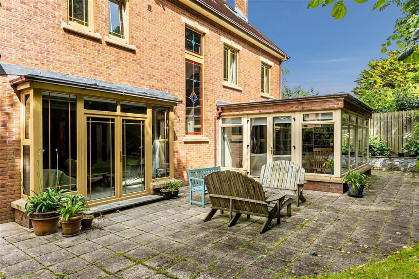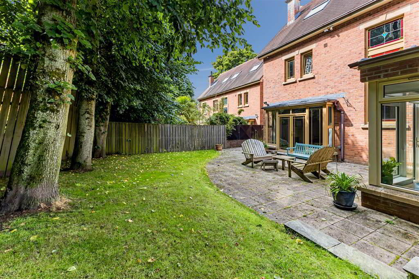27a Deramore Park,
Malone, Belfast, BT9 5JX
5 Bed Detached House
Offers Around £975,000
5 Bedrooms
3 Receptions
Property Overview
Status
For Sale
Style
Detached House
Bedrooms
5
Receptions
3
Property Features
Tenure
Freehold
Energy Rating
Heating
Gas
Broadband
*³
Property Financials
Price
Offers Around £975,000
Stamp Duty
Rates
£3,837.20 pa*¹
Typical Mortgage
Legal Calculator
In partnership with Millar McCall Wylie
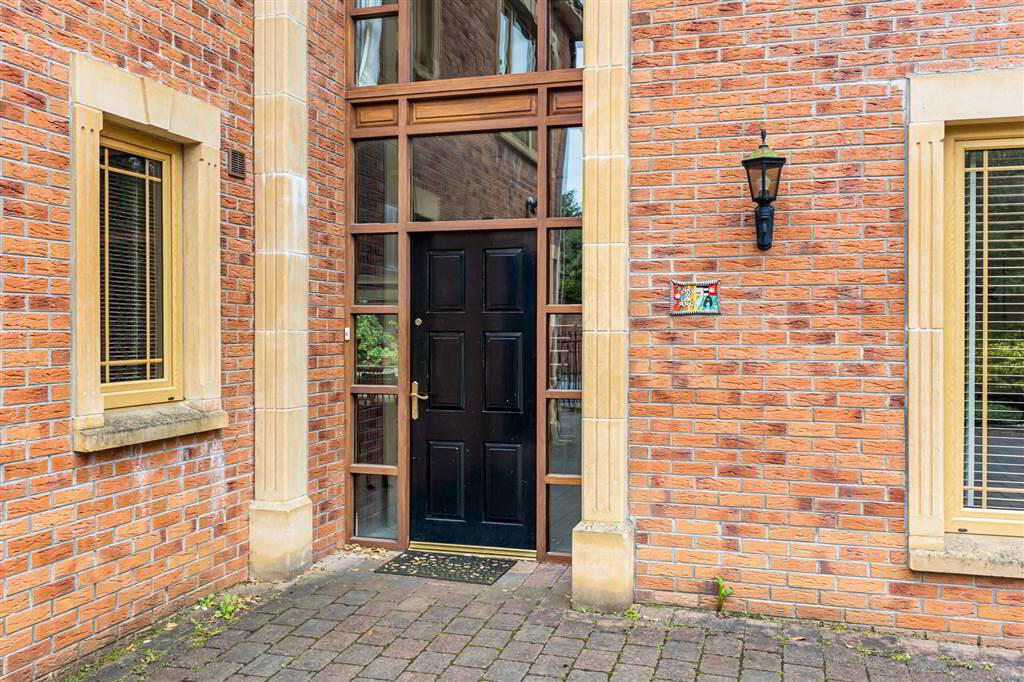
Features
- An Exceptional Detached Family Home
- Five Bedrooms All With Porcelonsa Fitted En-Suites (Two with Walk-in Robes)
- Substantial Open-Plan Accomodation Opening Out to Garden
- Three Separate Reception Rooms
- Gas Fired Central Heating and Double Glazed Windows
- Double Garage With Electronic Doors and Driveway Accessed Via Remote-Controlled Electronic Gates
- Landscaped Gardens to Rear Laid in Lawns, Raised Flower Beds, Mature Trees and Patio Area
- Ideal City Location for Families Within Close Proximity to Leading Schools, Social Amenities and Public Transport Links
Entrance
- Large entrance hall, polished tiled floor, recessed lighting. Under stair storage cupboard.
Ground Floor
- STUDY
- 4.57m x 3.35m (15' 0" x 11' 0")
Tiled flooring, recessed lighting. - SITTING ROOM:
- 4.78m x 4.57m (15' 8" x 15' 0")
Sandstone fire place with gas fire, french doors out to patio area. Soliden wooden flooring. - KITCHEN WITH ISLAND & BREAKFAST AREA :
- 5.56m x 4.5m (18' 3" x 14' 9")
Granite worktops, island with low level units, integrated appliances, microwave, fridge/ freezer, dishwasher. Five ring gas hob with extractor hood, 1.5 stainless tell sink with drainer. Tiled floor. Access to integrated double garage. - DOUBLE GARAGE:
- 5.79m x 4.57m (19' 0" x 15' 0")
Worcester Boiler, tiled floor, PVC electric garage door, range of high and low level units. Beam Vaacum system. - DINING ROOM:
- 5.79m x 3.96m (19' 0" x 13' 0")
Cast Iron fireplace with gas fire, solid wooden flooring. - SUN ROOM:
- 5.28m x 4.22m (17' 4" x 13' 10")
Patio doors to rear garden, solid wooden flooring, recessed lighting. - CLOAKROOM:
- Low flush WC, wash hand basin, extractor fan
First Floor
- MASTER BEDROOM:
- 5.84m x 4.7m (19' 2" x 15' 5")
Stain glass feature window, large vaulted ceiling with velux windows - LUXURY ENSUITE:
- Double shower unit with glass doors, low flush WC, double sink vanitry unit, extractor fan, tiled floor and walls.
- DRESSING ROOM:
- Built In wardrobe space
- LAUNDRY ROOM:
- Plumbed for washing machine, storage cupbaords and hot press
- BEDROOM (2):
- 5.79m x 3.96m (19' 0" x 13' 0")
- ENSUITE BATHROOM:
- Low flush WC, shower cubicle, wash hand basin, extractor fan.
- BEDROOM (3):
- 5.03m x 4.57m (16' 6" x 15' 0")
- ENSUITE BATHROOM:
- Low flush WC, double shower, wash hand basin, extractor fan, tiled floor and walls.
- DRESSING ROOM:
- Built in shelves
- UTILITY ROOM:
- Plumbed for washing machine.
Second Floor
- BEDROOM (4):
- 6.1m x 4.88m (20' 0" x 16' 0")
Velux windows. Storage into eaves. - ENSUITE BATHROOM:
- Shower cubicle, low flush WC, wash hand basin, free standing panel bath, tiled walls and floors, extractor fan.
- BEDROOM (5):
- 4.88m x 4.57m (16' 0" x 15' 0")
Velux window, Storage into eaves. - ENSUITE BATHROOM:
- Shower cubicle, low flush WC, wash hand basin, extractor fan, tiled floor and walls
Outside
- Generous parking to front behind electronic gates and garden in lawn to rear with patio.
Directions
Deramore Park is located off the Malone Road, 27a is on a quiet enclave to your right.


