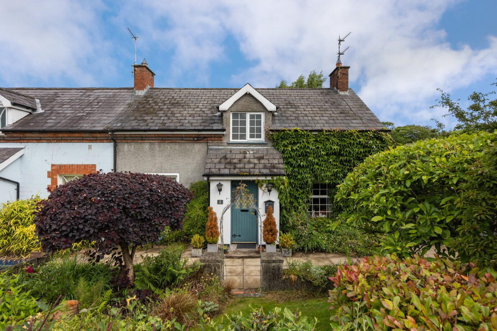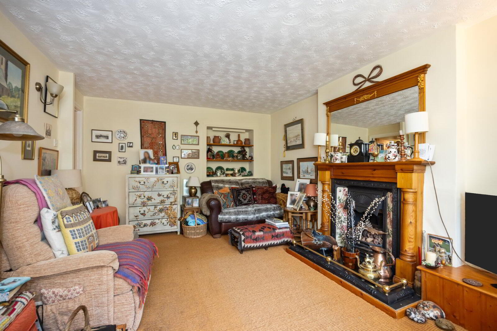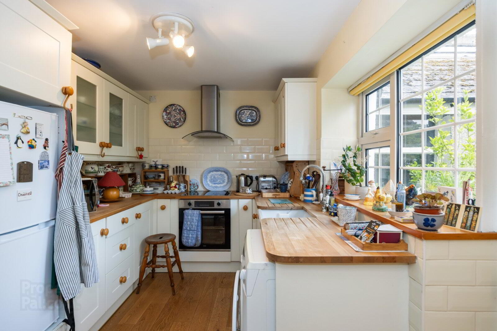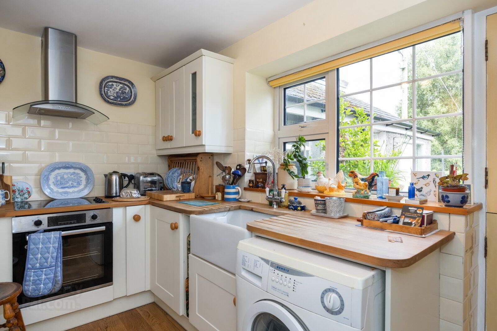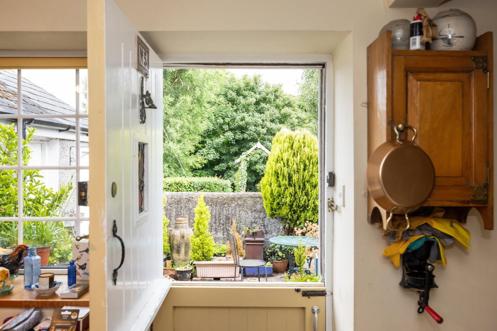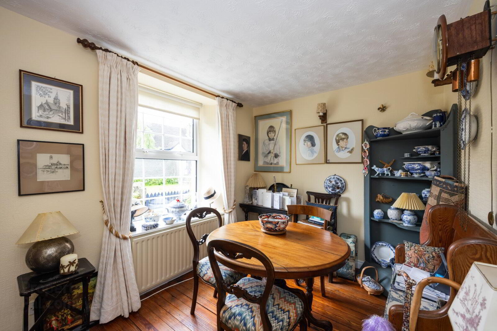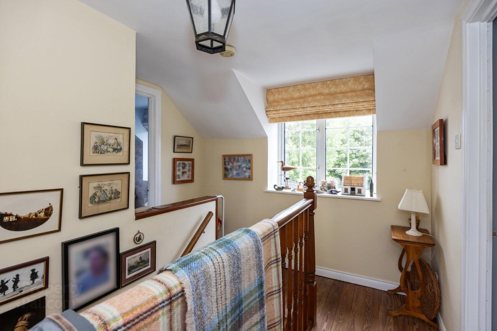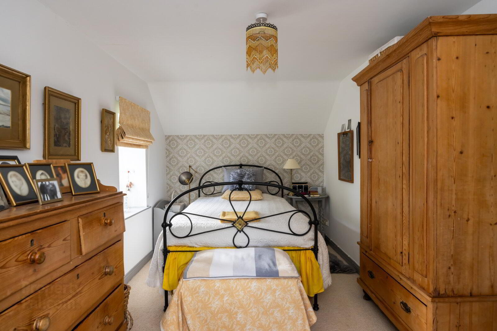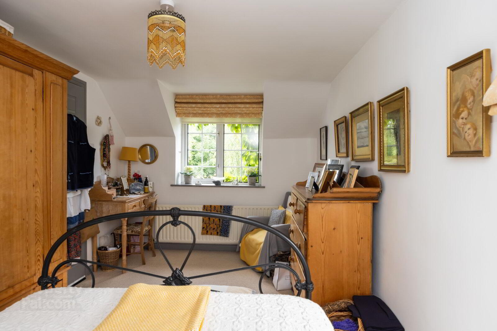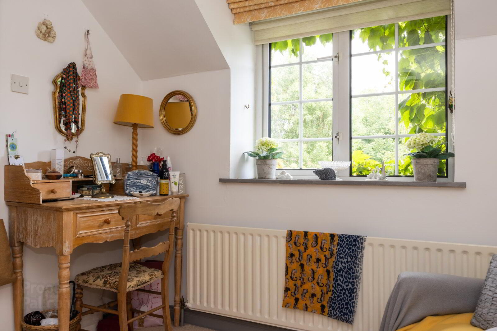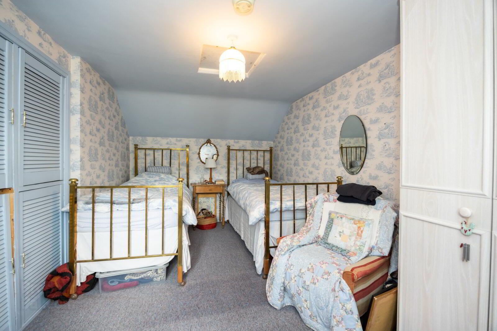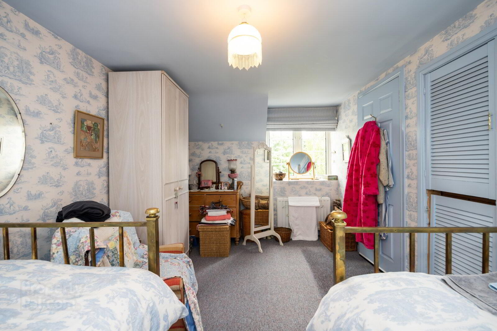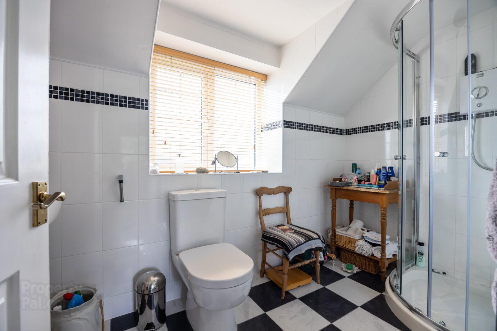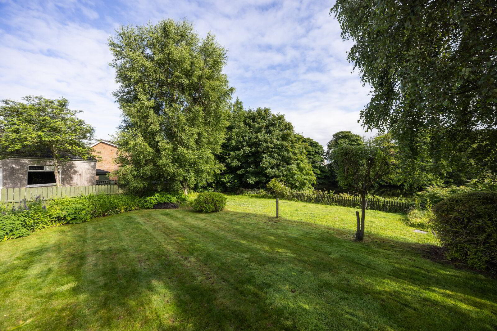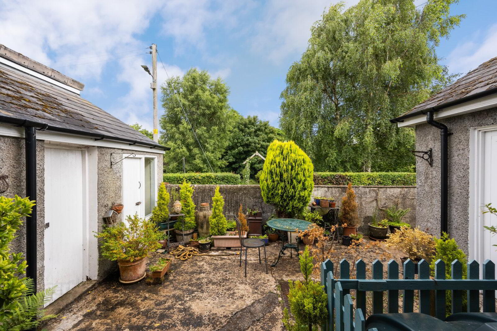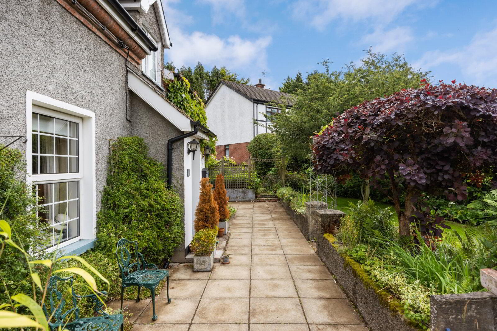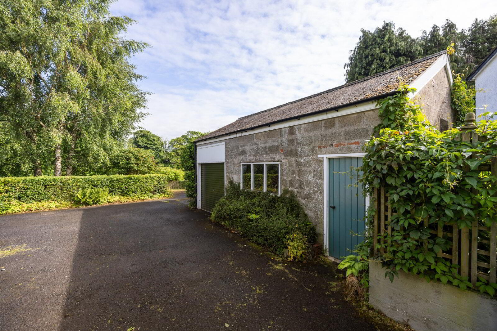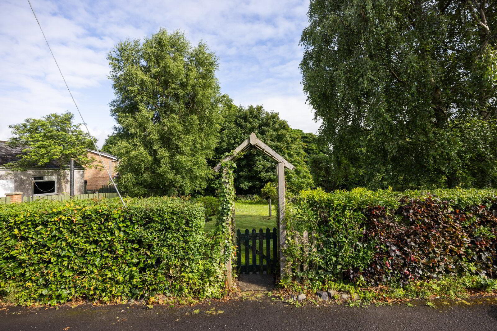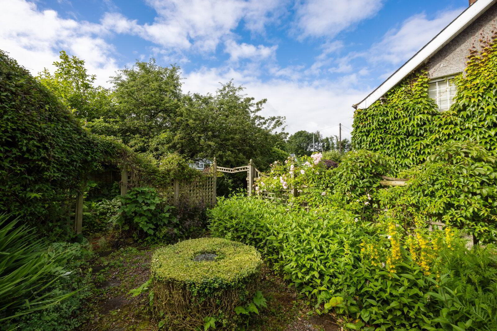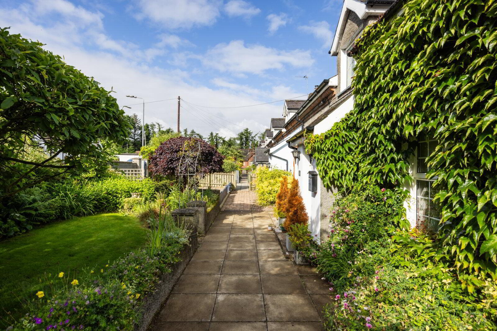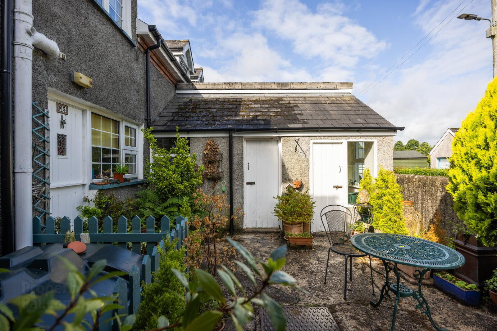5 St. Patricks Gardens,
Templepatrick, Ballyclare, BT39 0AD
2 Bed Terrace House
Asking Price £285,000
2 Bedrooms
1 Bathroom
Property Overview
Status
For Sale
Style
Terrace House
Bedrooms
2
Bathrooms
1
Property Features
Tenure
Not Provided
Energy Rating
Broadband
*³
Property Financials
Price
Asking Price £285,000
Stamp Duty
Rates
£1,150.92 pa*¹
Typical Mortgage
Legal Calculator
In partnership with Millar McCall Wylie
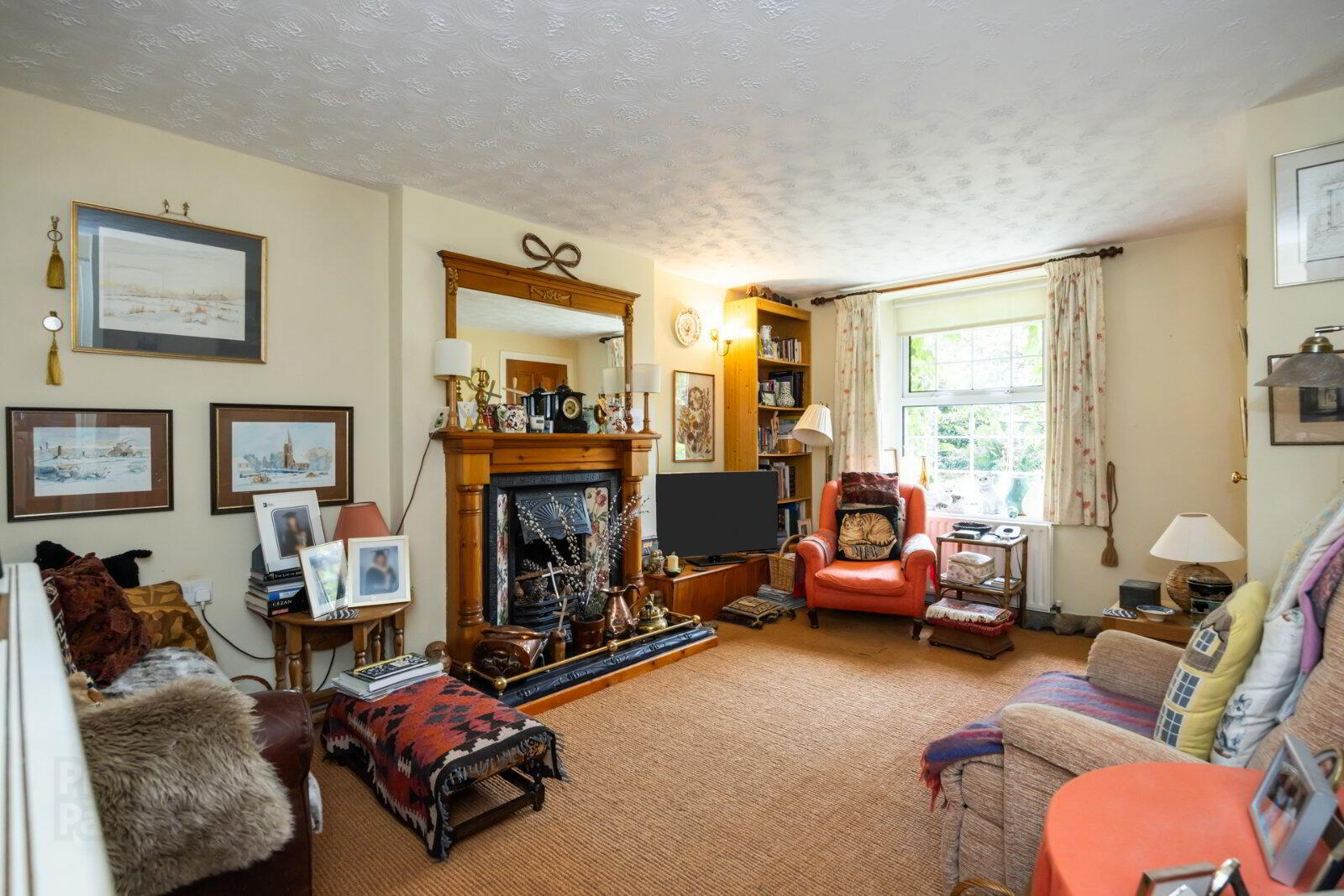
Features
- Delightful end of terrace cottage in a quiet cul-de-sac in the heart of Templepatrick
- Close proximity to village-shops and the Park N Ride into Belfast
- Cosy living room with a feature fireplace
- Separate dining or family room
- Modern kitchen with a range of integrated appliances
- Two generous double bedrooms
- First floor shower room with a modern suite
- Oil fired heating, uPVC double glazing
- Large detached garage with great potential and fantastic front, side and rear gardens
- Suitable to a broad range of buyers
- Wooden and glazed front door to
- Reception Hall
- Wood effect flooring
- Living Room
- 4.88m x 3.4m (16'0" x 11'2")
Fireplace and hearth - Dining Room
- 3.53m x 2.36m (11'7" x 7'9")
Solid wooden flooring - Kitchen
- 3.53m x 2.34m (11'7" x 7'8")
Modern fitted kitchen with excellent range of units, work surfaces, Old Belfast style sink unit, plumbed for washing machine, integrated stainless steel oven with four ring electric hob and extractor fan. Wooden flooring, part tiled walls, storage understairs, door to rear - First Floor Landing
- Solid wooden flooring
- Bedroom One
- 4.85m x 2.74m (15'11" x 8'12")
Access to roofspace, shelved hotpress - Bedroom Two
- 4.85m x 2.62m (15'11" x 8'7")
- Shower Room
- Modern suite comprising wash hand basin, low flush WC, corner shower cubicle and electric shower, heated towel rail and fully tiled walls.
- Outside
- Beautiful front and side gardens in lawns with mature planting and a secluded patio area. Idyllic rear garden with plants, trees and shrubs overlooking the lake with an array of wildlife.
- Boiler Room
- 2.67m x 1.78m (8'9" x 5'10")
Oil fired boiler, light and power - Potting Shed
- 2.72m x 1.55m (8'11" x 5'1")
Low flush WC, stainless steel sink and drainer - Summer Room
- 1.68m x 1.45m (5'6" x 4'9")
- Detached Garage
- 7.47m x 4.52m (24'6" x 14'10")
Roller door, pedestrian door, light and power


