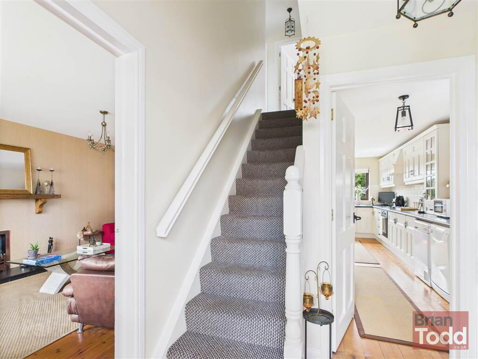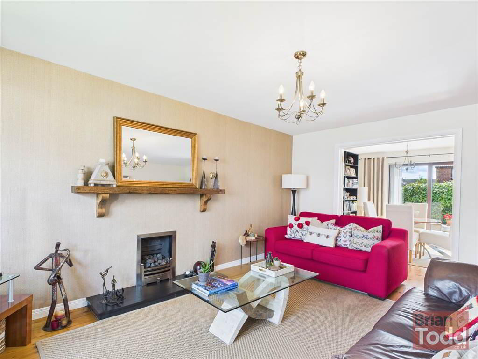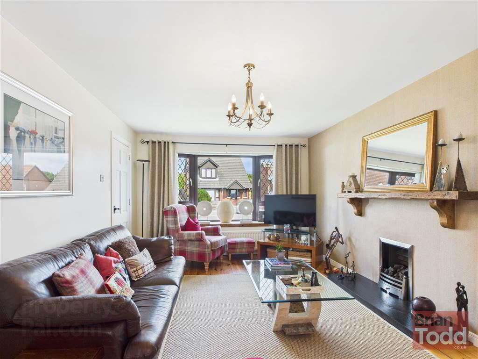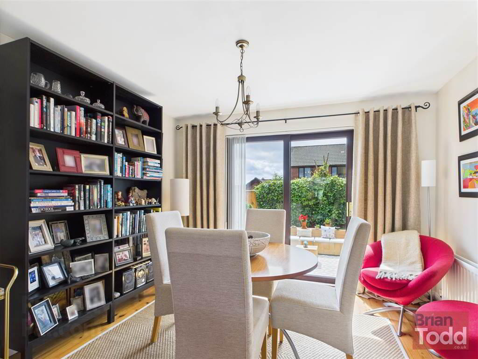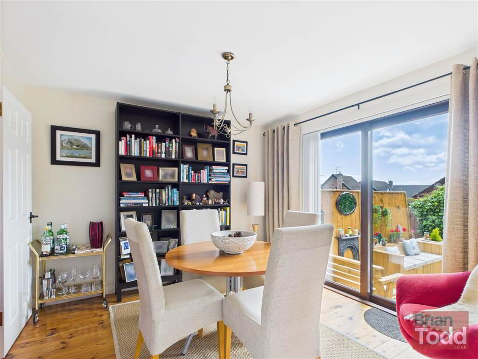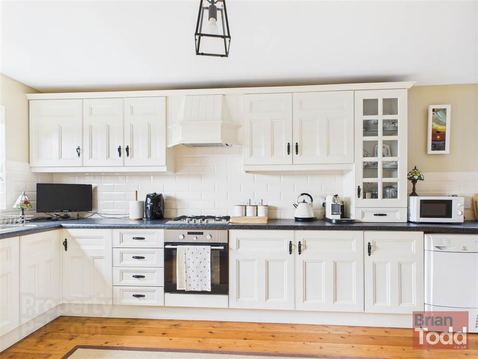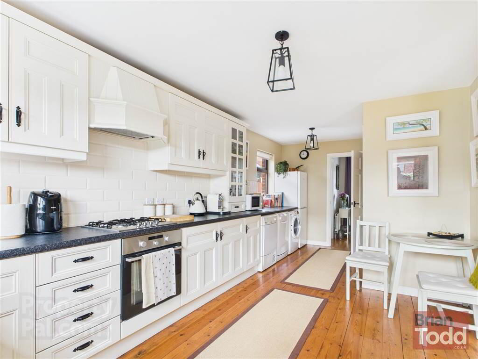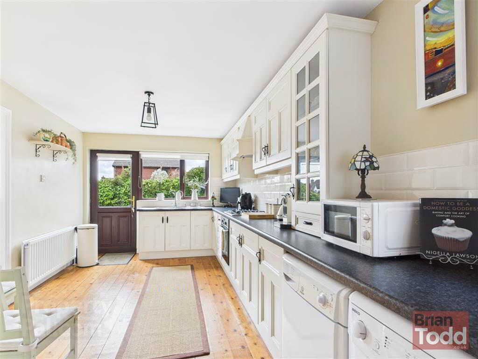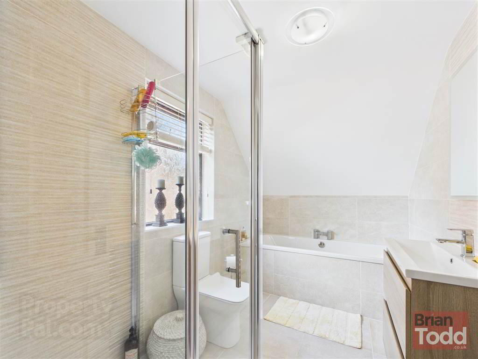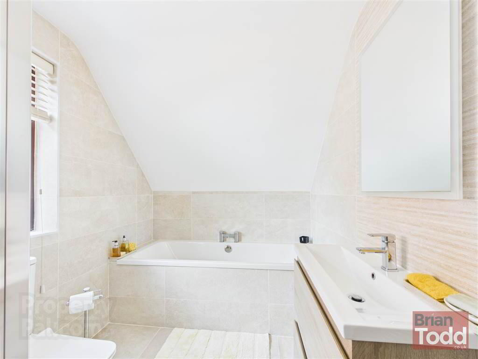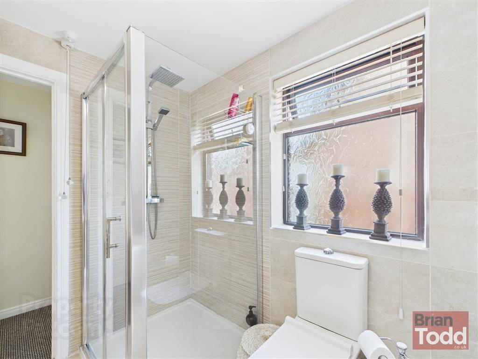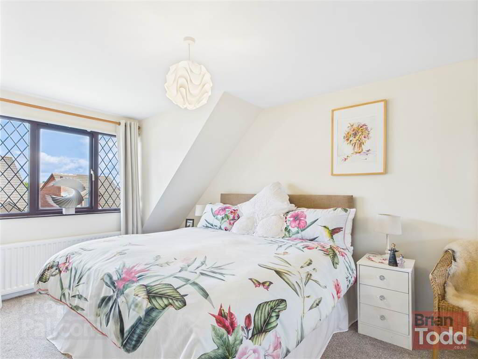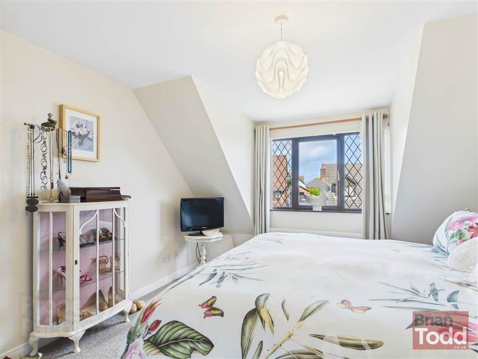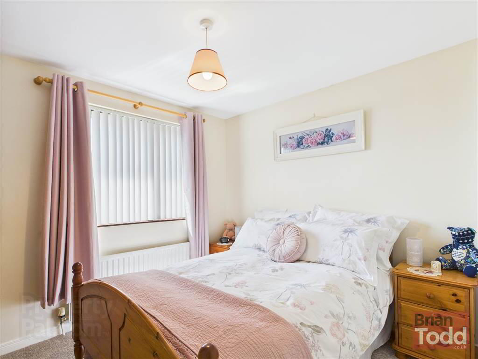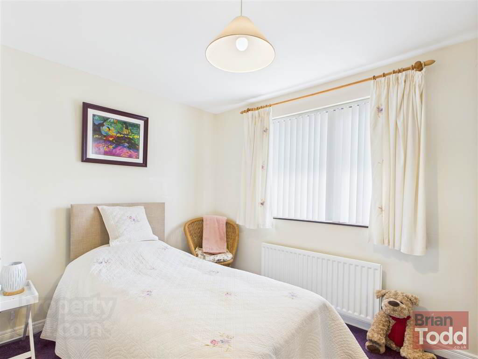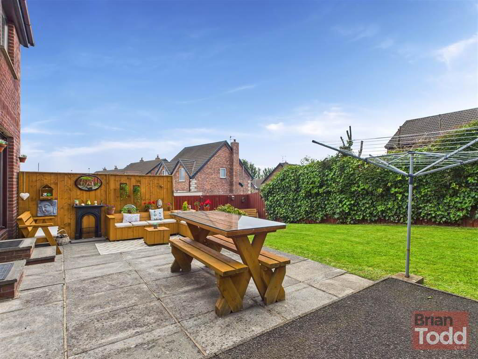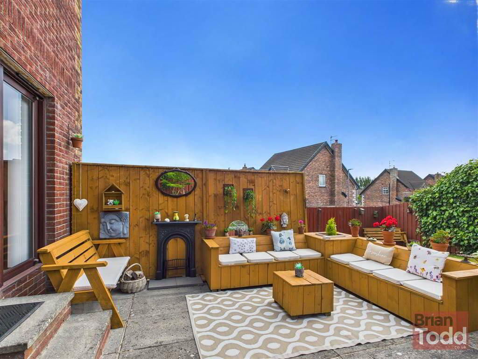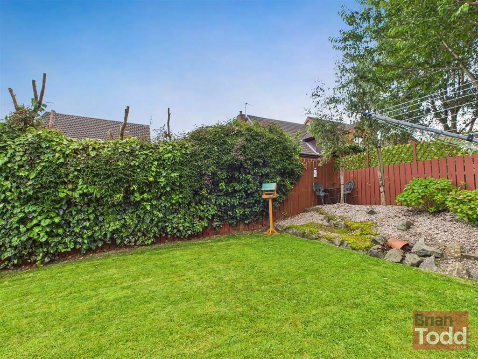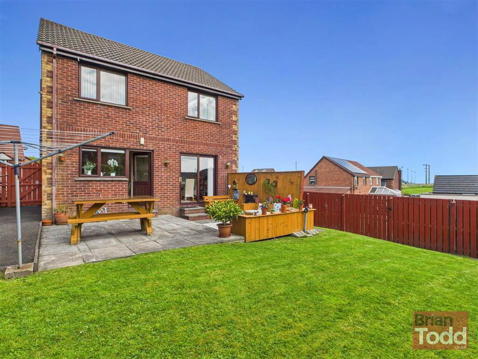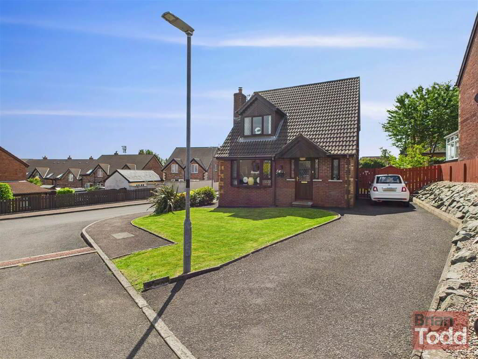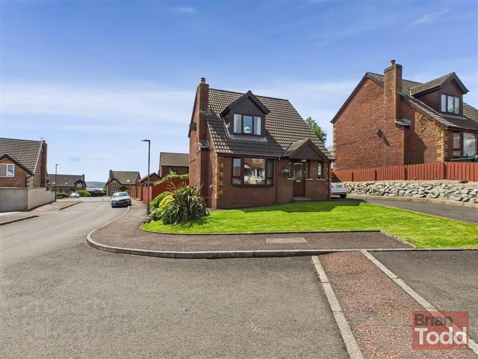Parklands
Larne, BT40 1WW
3 Bed Detached House
Offers Around £224,950
3 Bedrooms
2 Receptions
Property Overview
Status
For Sale
Style
Detached House
Bedrooms
3
Receptions
2
Property Features
Tenure
Not Provided
Heating
Gas
Broadband
*³
Property Financials
Price
Offers Around £224,950
Stamp Duty
Rates
£1,080.00 pa*¹
Typical Mortgage
Legal Calculator
In partnership with Millar McCall Wylie
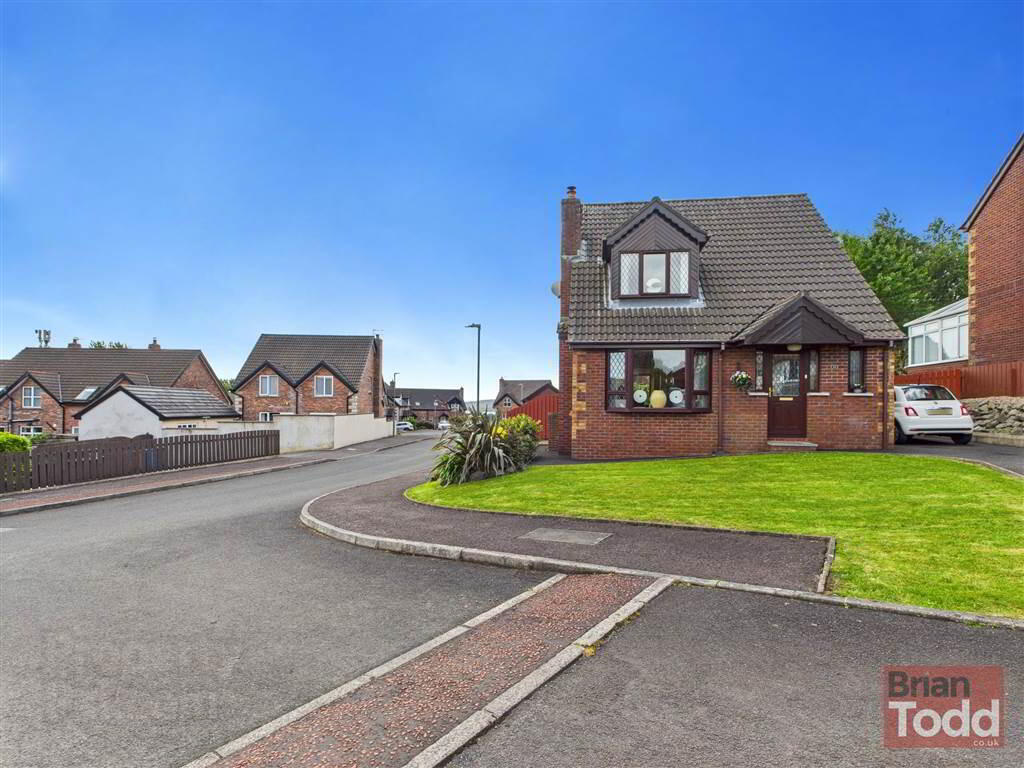
Features
- MODERN DETACHED VILLA
- GAS FIRED CENTRAL HEATING
- UPVC DOUBLE GLAZING
- LOUNGE WITH BAY WINDOW
- FITTED KITCHEN - INTEGRATED APPLIANCES
- DINING ROOM - FEATURE PATIO DOOR
- DOWNSTAIRS GUEST W.C. AND WASH HAND BASIN
- THREE BEDROOMS
- SUPERB BATHROOM WITH WHITE SUITE - SEPARATE SHOWER CUBICLE
- ROOFSPACE - FLOORED WITH POWER AND LIGHT/SLINGSBY STYLE LADDER
- FRONT GARDEN IN LAWN
- SIDE GARDEN WITH FEATURE DECORATIVE PEBBLES AND MATURE SHRUBS
- TAR MAC DRIVEWAY
- ENCLOSED REAR GARDEN IN LAWN WITH FEATURE ROCKERY AND TWIN FLAGGED PATIO AREAS
- WELL PRESENTED AND MAINTAINED THROUGHOUT
- CHAIN FREE
- MUCH SOUGHT AFTER RESIDENTIAL LOCATION
Affording ample, family, living accommodation, the property comprises of a lounge with bay window, dining room with patio door, downstairs guest W.C., fitted kitchen with integrated appliances, three bedrooms and bathroom with modern white suite and separate shower cubicle.
Externally, the property benefits from a front garden in lawn, side garden in decorative pebbles and mature shrubs, tar mac driveway and a superb enclosed rear garden in lawn with feature twin flagged patio areas and water tap.
Chain Free, this excelent home comes highly recommended, vieiwng is strictly by appointment only through Agents.
Ground Floor
- ENTRANCE HALL:
- Original wood flooring.
- GUEST W.C.:
- White suite incorporating W.C. and wash hand basin. Original wood flooring.
- LOUNGE:
- A lovely bright and airy room, with bay window. Feature wood over mantle and hearth with gas fire inset. Original wood flooring. Double opening doors through to:-
- DINING ROOM:
- Original wood flooring. Feature slide patio door.
- KITCHEN:
- A Good range of fitted upper and lower level fitted units. Integrated gas hob, electric oven and extractr fan. One and half bowled stainless steel sink unit. Plumbed for automatic washing machine and dishwasher. Under stair storage.
First Floor
- LANDING:
- With cupboard and boiler.
- BEDROOM (1):
- Built in mirrored robes.
- BEDROOM (2):
- BEDROOM (3):
- BATHROOM:
- Excellent room, with modern white suite incorporating push button W.C., vanity wash hand basin, bath and corner shower cubicle. Towel radiator. Feature wall and floor tiling.
Outside
- GARDENS:
- Front garden in lawn.
Side garden in decorative pebbles and mature shrubs.
Tar mac driveway.
Excellent enclosed rear agrden in lawn with rockery feature.
Twin feature flagged patio areas and water tap.
Directions
Larne

Click here to view the 3D tour

