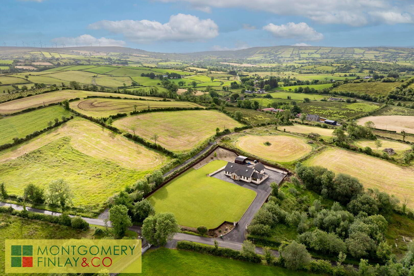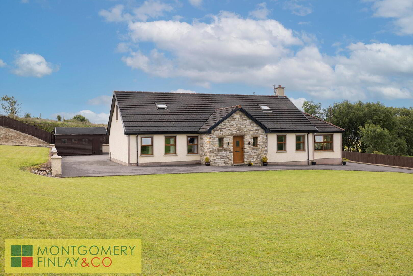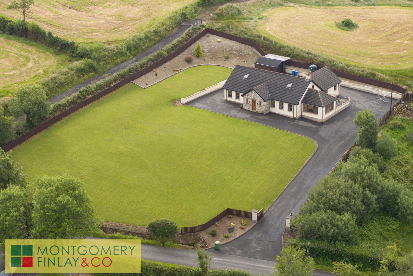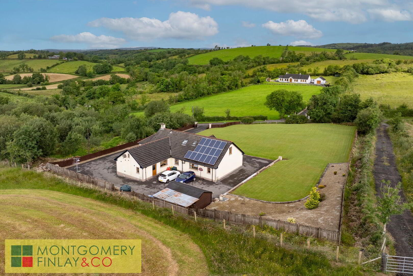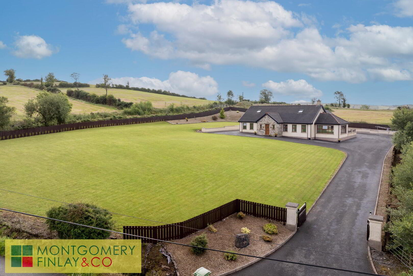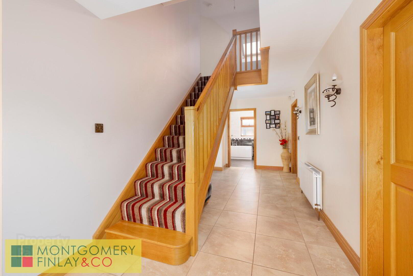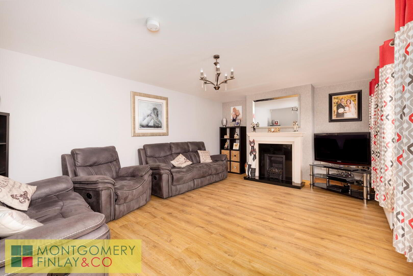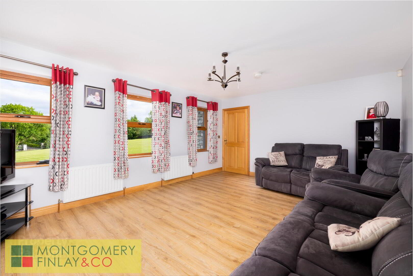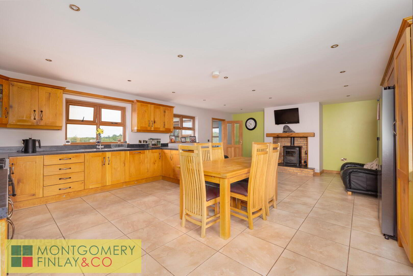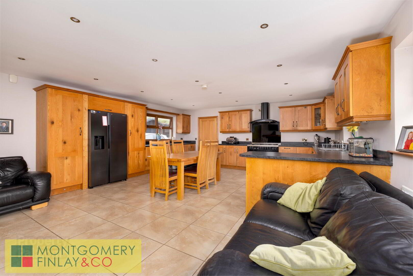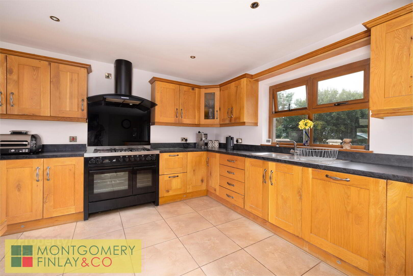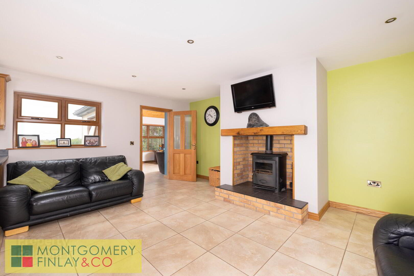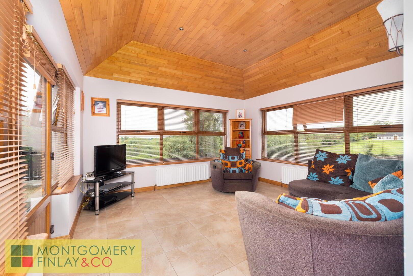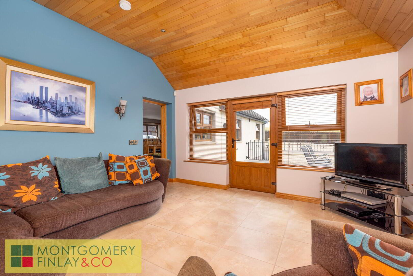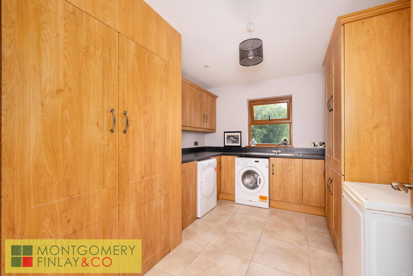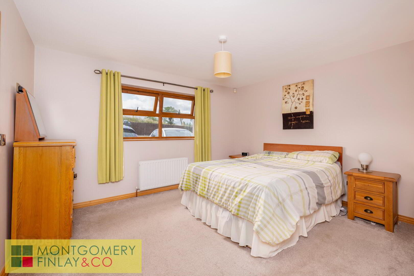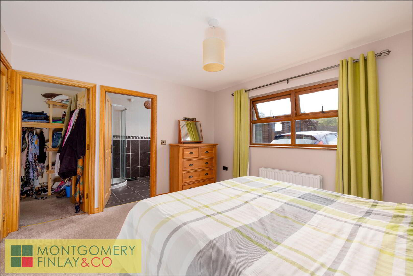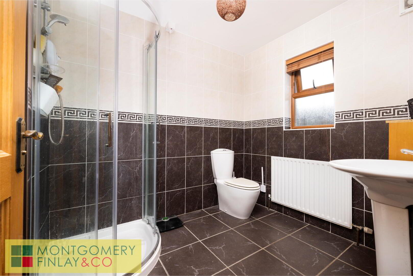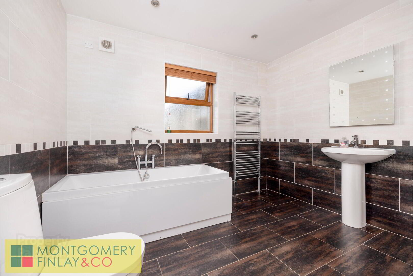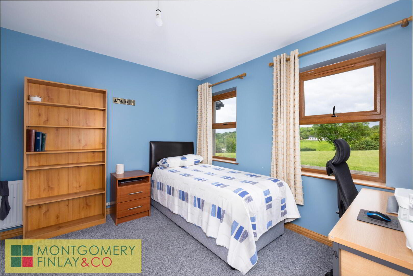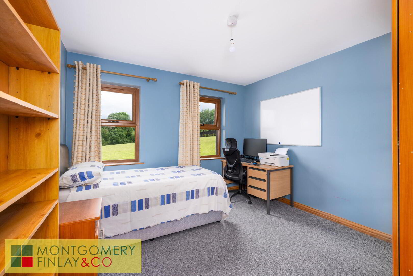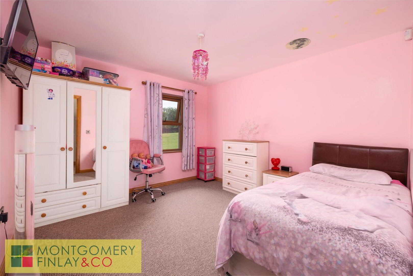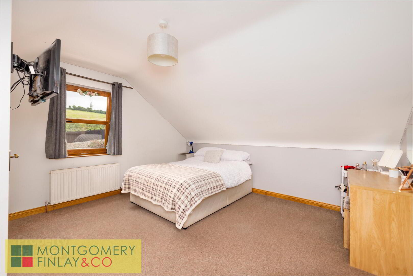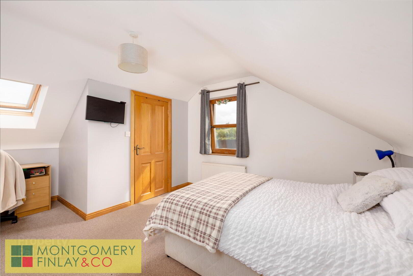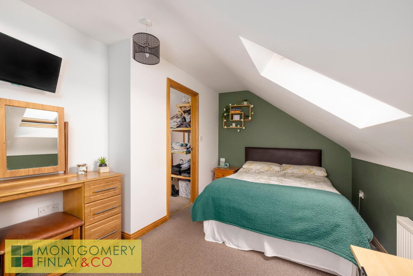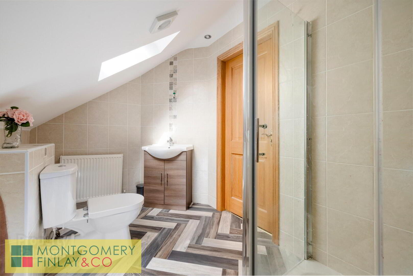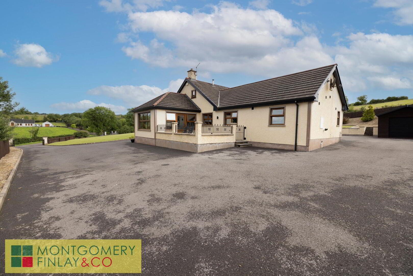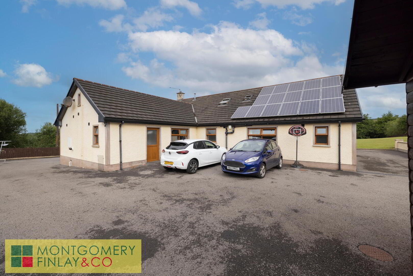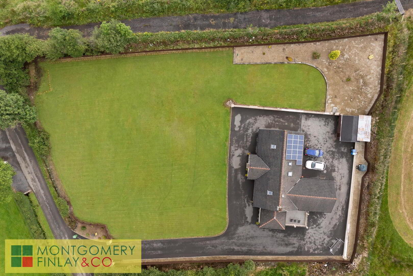105 Tirmacspirid Road,
Lack, Ederney, BT93 0BT
5 Bed Detached Chalet
Offers Over £299,950
5 Bedrooms
3 Bathrooms
2 Receptions
Property Overview
Status
For Sale
Style
Detached Chalet
Bedrooms
5
Bathrooms
3
Receptions
2
Property Features
Tenure
Freehold
Energy Rating
Heating
Oil
Broadband
*³
Property Financials
Price
Offers Over £299,950
Stamp Duty
Rates
£1,644.92 pa*¹
Typical Mortgage
Legal Calculator
Property Engagement
Views All Time
42
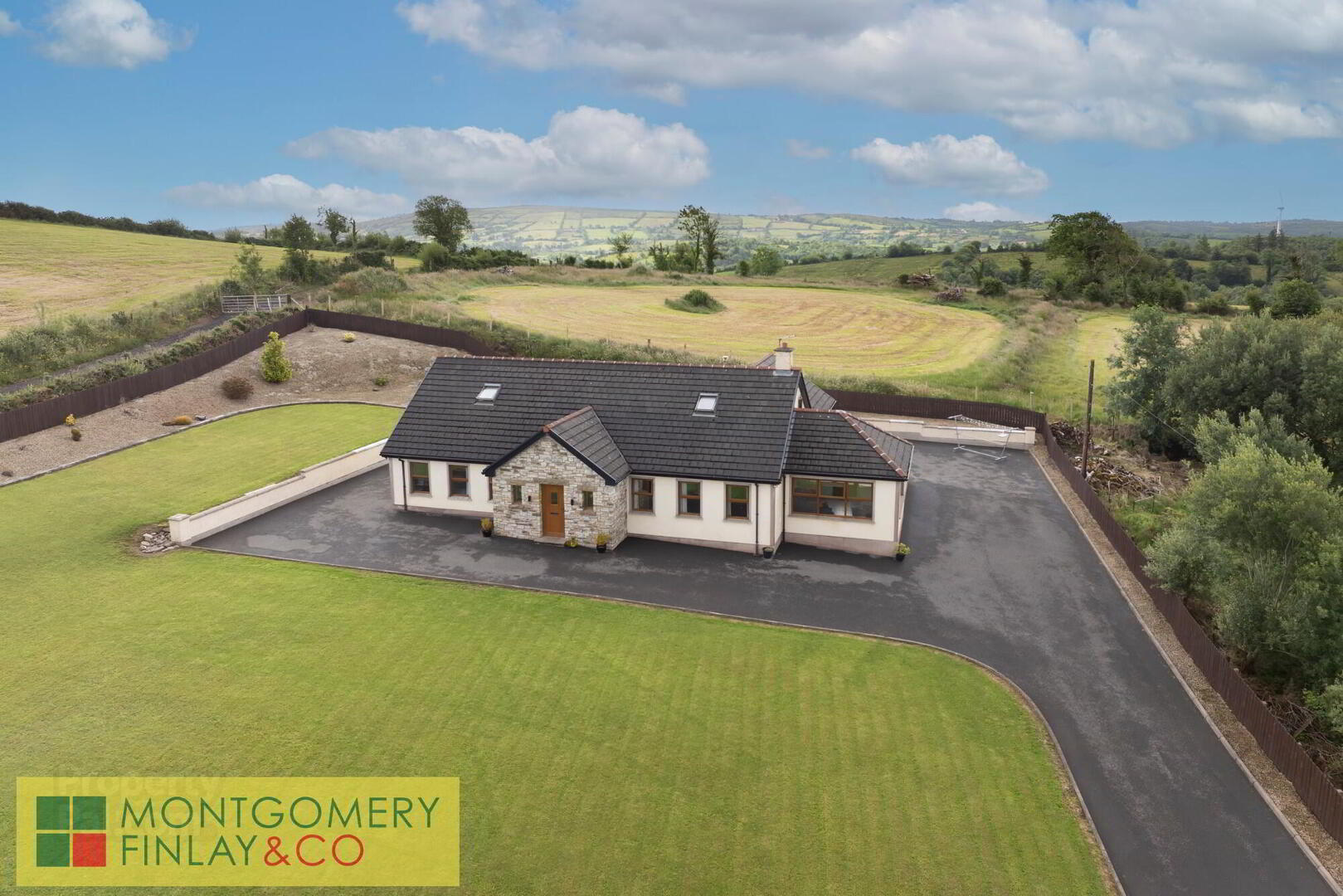
Beautifully Situated 5-Bedroom Countryside Bungalow set on Circa 1 Acre
105 Tirmacspirid Road, Tirwinny, Lack, Co. Fermanagh, BT93 0BT
Set on an elevated site enjoying panoramic countryside views, this stunning 5-bedroom detached chalet bungalow offers peace, privacy and impressive living space — all within easy reach of Enniskillen (18 miles) and Omagh (15 miles).
Stylish Family Living in a Tranquil Rural Setting
Extending to approx. 2,900 sq ft / 270 sqm, this beautifully maintained home offers a superb blend of spacious, modern interiors and traditional comfort. The heart of the home is a large open-plan kitchen/family/dining area complete with high-quality finishes, ideal for everyday living and entertaining alike. A cosy west-facing sun room opens out to a paved BBQ patio, capturing evening sun and scenic views.
Flexible Accommodation
· 5 Double Bedrooms (3 on ground floor, 2 on first floor)
· Multiple Reception Spaces, including formal lounge & first floor sitting area
· Stylish Bathrooms including ensuite to master and 2 additional shower/bathrooms
· Separate Utility Room and guest WC
· Dedicated store/study and ample built-in storage throughout
Outdoor Features
· Circa 1-acre plot with large lawns, timber entrance gates, and tarmac driveway
· Detached Timber Garage (20' x 16')
· Driveway wraps around the house for easy access and generous parking
· West-Facing Patio ideal for entertaining
Additional Highlights
· Warm roof construction
· Gas fire with marble surround
· uPVC double glazing
· Superb finishes throughout
Accommodation
Entrance Hall 22`3”x 11`7”
· Stair to first floor.
Lounge 18`4”x 12`5”
· Gas fire to grate with marble surround
Kitchen/Dining/Family 25`11”x 18`1”
· Full range of fitted units including Neb 5 ring gas cooker
· Integrated dishwasher.
· 1 ½ Stainless steel sink.
· American style fridge freezer.
Rear Hall 5`3”x 4`11” PVC rear door
Separate WC 5`7”x 3`7”
· 2pc suite fully tiled
Utility 11`9”x 9`6”
· Fully fitted units with s/s sd sink.
· Plumbed for washing machine and tumble dryer.
Bathroom 9`6”x 8`6”
· Fully tiled with 3 pc suite and telephone shower to bath
Bedroom 1 12`5”x 10`9”
· Additional walk in robes
En – suite 7`6”x 6`2”
· 2pc suite with electric shower cubicle
Bedroom 2 10`9”x 10`5”
Bedroom 3 11`1”x 10`5”
First floor landing 16`8”x 15`1” (max) open sitting area
Store/study 8`6”x 4`11”
Shower room 9`10”x 6`3”
· 2 piece suite with electric shower cubicle
Bedroom 4 16`4”x 9`2”
· Velux window
· Walk in robes
Bedroom 5 15`1”x 12`9” incl walk in wardrobe
Detached timber garage 20`0”x 16`0”
Large grassed lawns to front with timber entrance gates and tarmac drive wrapping around bungalow to form a rear yard.
West facing Paved patio/bar bbq area opening off sunroom.
Montgomery Finlay & Co.
Tel: 028 6632 4485
Email: [email protected]
Web: www.montgomeryfinlay.com
Applications and viewing strictly by appointment only.
NOTE: The above Agents for themselves and for vendors or lessors of any property for which they act as Agents give notice that (1) the particulars are produced in good faith, are set out as a general guide only and do not constitute any part of a contract (2) no person in the employment of the Agents has any authority to make or give any representation or warranty whatsoever in relation to any property (3) all negotiations will be conducted through this firm

Click here to view the video

