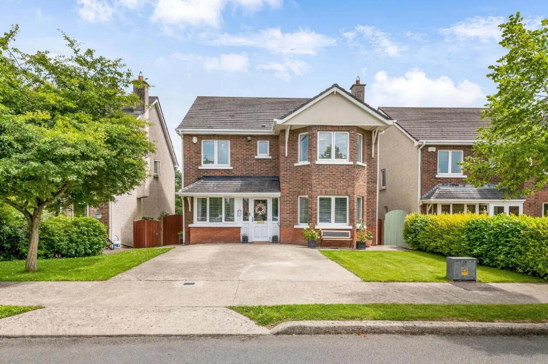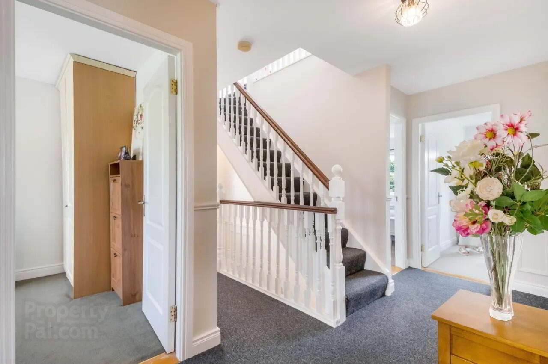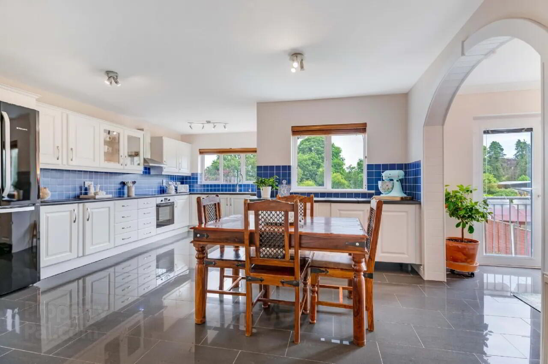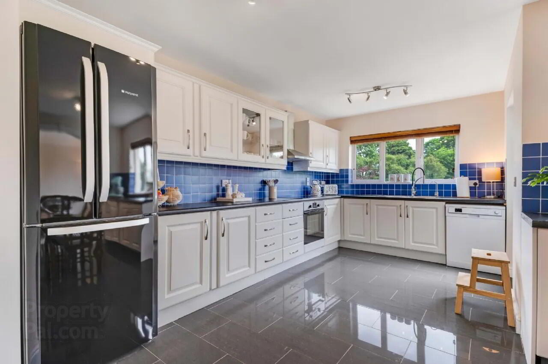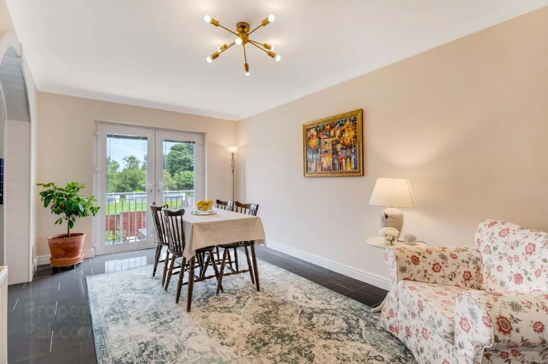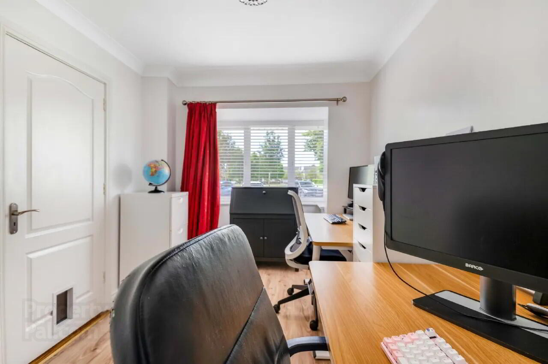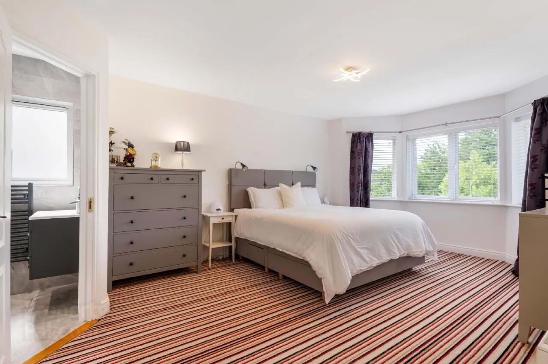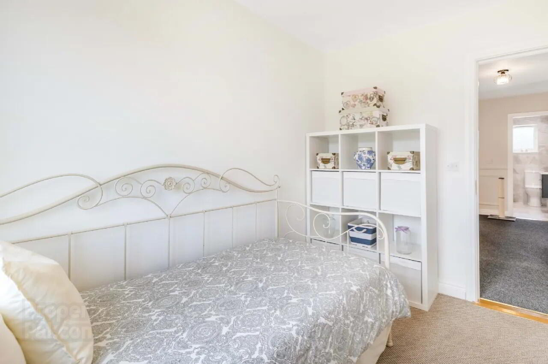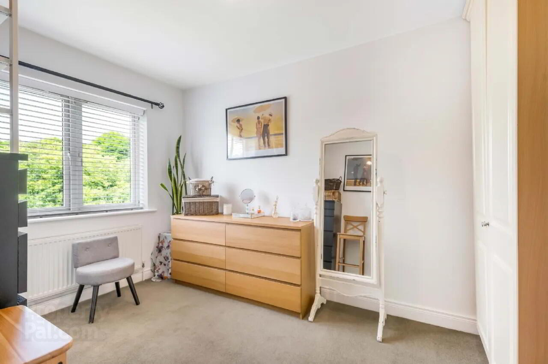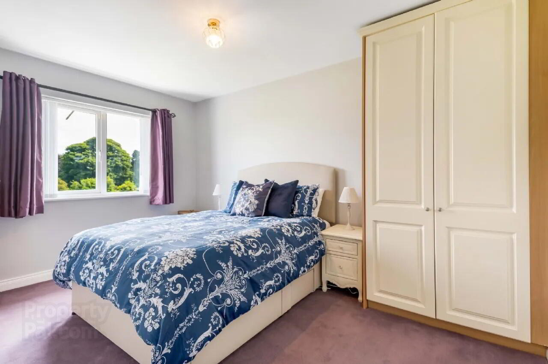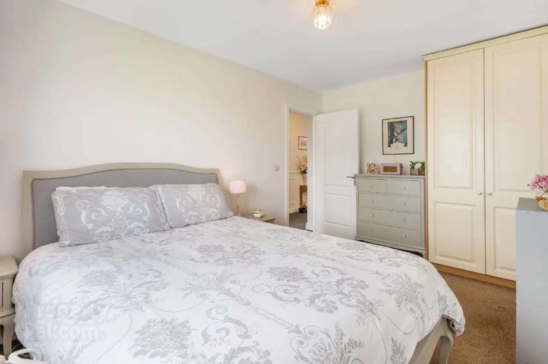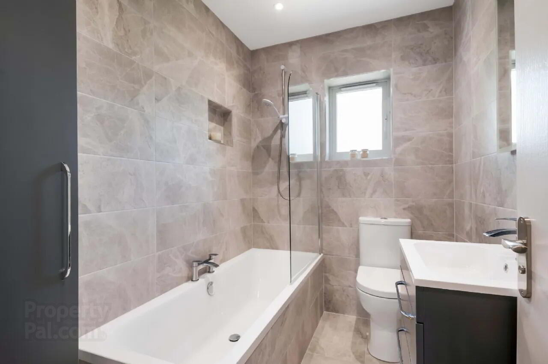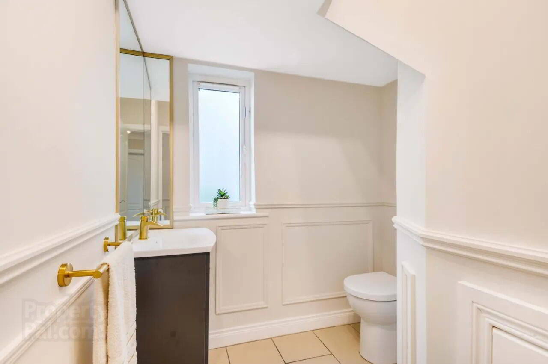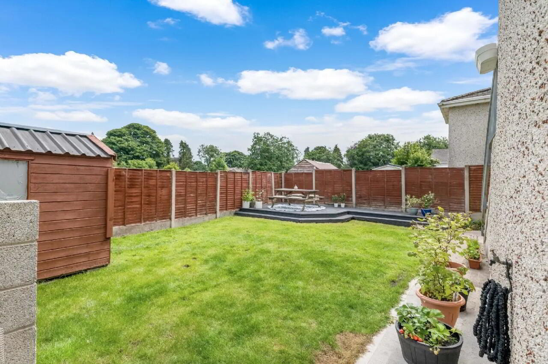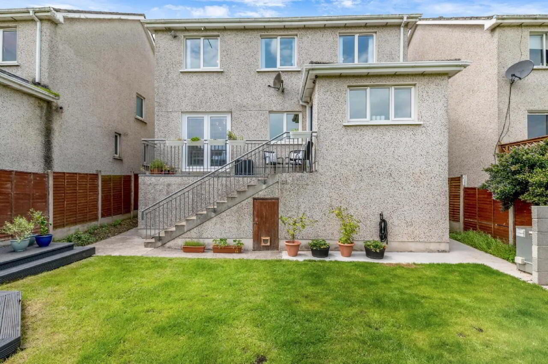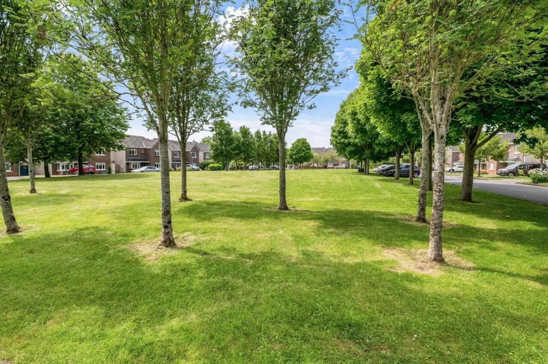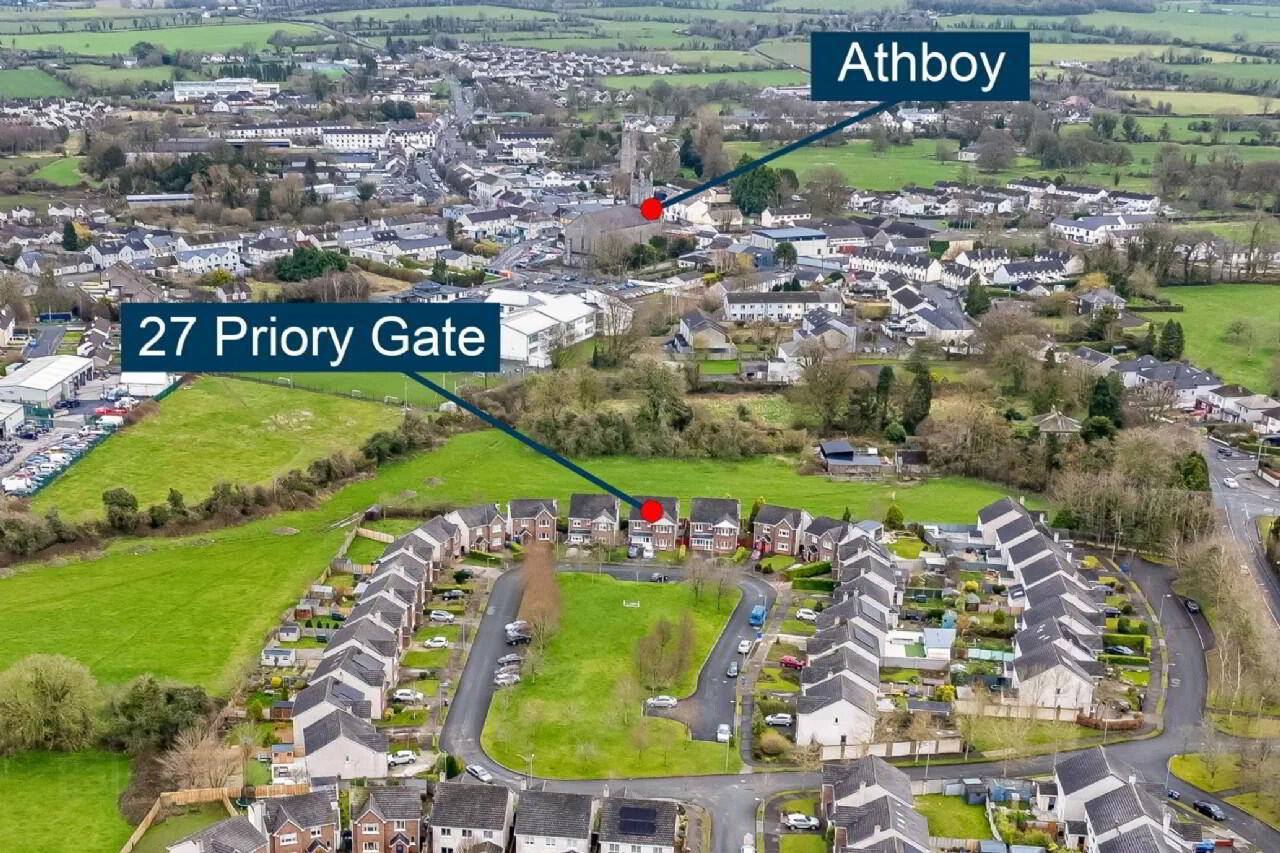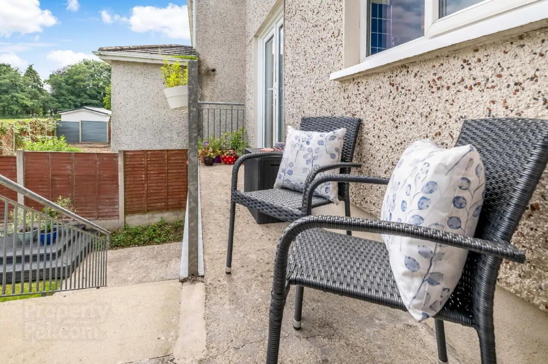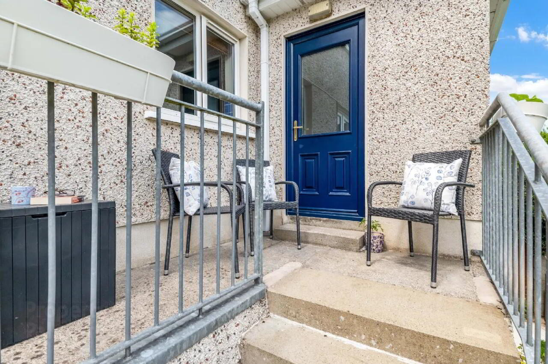27 Priory Gate,
Athboy, C15E8X7
5 Bed House
Asking Price €475,000
5 Bedrooms
Property Overview
Status
For Sale
Style
House
Bedrooms
5
Property Features
Tenure
Not Provided
Energy Rating

Property Financials
Price
Asking Price €475,000
Stamp Duty
€4,750*²
Property Engagement
Views All Time
39
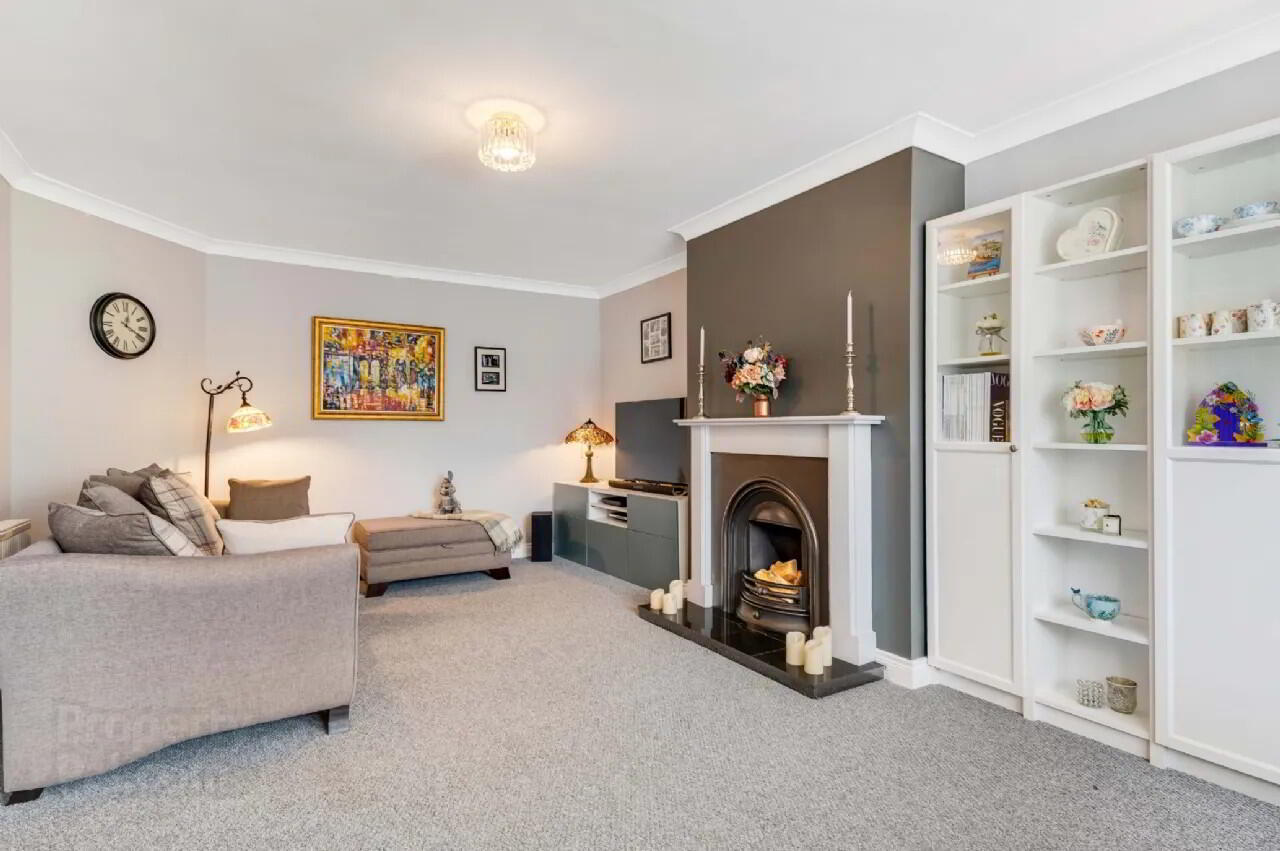
Features
- All mains services are available.
- Oil fired central heating with condenser boiler.
- Drayton Wiser Smart remote zoned heating controls with wireless thermostats.
- Blink security cameras incorporating video door bell.
- Positive input air unit.
- Fibre broadband installed (April 2024)
- HKC alarm system, accessable remotely.
- Water softner (installed 2023) and drinking water filter system.
- Wooden garden shed,
- Wooden decking with picnic table.
- Outside tap. P.V.C. oil tank.
- Light over back door. Solar power lights x 2, sensor light.
- EV car charging point.
thoughtfully equipped with cutting-edge technology and energy efficient systems, adding to the B2 energy rating.
Block built in 2005 to include the impressive attic conversion with RSJs, this property blends intelligent design with modern living - ideal for those who value style, comfort and sustainability.
Security and smart tech seamlessly integrate with a Blink video doorbell for remote monitoring and peace of mind. Climate control with remove controlled heating and dual heating zones, powered by a high-efficency condenser boiler ensures comfortable living and low running costs.
Outside there is a dedicated EV charger for electric car owners. The split level rear outdoor space provides a balcony with views over the green fields beyond and steps down to garden - ideal for morning coffee watching the sunrise in the East or alfresco dining throughout the day.
The accommodation comprises Entrance hall, Sitting room, Living Room, Guest WC, Living/Dining Room, Kitchen/Breakfast room and utility on the ground floor and 5 bedrooms, two ensuites and family bathroom on the first floor. and two attic rooms on 2nd floor
Quietly located in a cul de sac of all detached homes and overlooking a large well-maintained green.
Viewing of this impressive home is highly recommended to appreciate all that is on offer. Entrance Porch P.V.C. double glazed porch doors. Tiled floor. Composite front door.
Entrance Hall High gloss floor tiles. Panelled walls. Ceiling coving.
Sittingroom Carpeted. Coving. Bay window. Open fireplace with cast iron insert and granite hearth.
Living Room High gloss floor tiles. French doors with PerfectFIT white venetian blinds, which open onto balcony. Open plan to kitchen breakfast.
Kitchen Dining Room Fitted Farrow & Ball painted kitchen units with free standing Hotpoint fridge freezer, Zanussi induction hob, built in electric Zanussi oven, stainless steel extractor hood. free standing Sharp dishwasher. Tiled over countertop. High gloss floor tiles. Unercounter water softner unit (fitted 2023) with seperate filtered drinking water tap. Door opening onto balcony.
Utility Room Tall larder unit. Plumbed for washing machine and space for clothes dryer. Tiled floor.
Office / playroom Laminate wide plank floor and bay window.
Guest toilet w.c. with vanity unit, brass mixer tap with wrap around mirror edged with brass trim. Brass wall mountings. Tiled floor.
Landing Positive imput air unit. Hotpress with insulated cylinder and 4 bar pump for showers.
Bedroom 1 Carpeted. Built in spacious wardrobe. Westerly facing bay window.
En-Suite w.c. wash hand basin with undersink vanity unit. Touch free heated mirror with timmable lighting. Fully tiled.
Bedroom 2 Carpeted. Fitted wardrobes.
Bedroom 3 Carpeted. Fitted wardrobes.
Bedroom 4 Carpeted. Fitted wardrobes.
Bedroom 5 Carpeted.
Bathroom w.c. wash hand basin with undersink vanity unit with touch free heated mirror with dimmable lighting. Wall mounted cabinet. Bath with recess shelf and Triton Novel SR power shower over. Heated towel rail. Fully tiled.
Attic Room Multi-purpose rooms with built in storage (RSJ supported flooring). Seperate workspace with worktop and storage cupboards.
BER: B2
BER Number: 116289042
Energy Performance Indicator: 120.78kWh/m2/yr
Athboy is a charming village in County Meath, located on the N51. The area is served by a number of amenities, including restaurants, pubs, schools, and even an optitians. Locals enjoy the privacy and tranquillity of the verdant countryside, while never far from modern day amenities and facilities. Aside from the convenient location, it is the beauty and vibrancy of the natural landscape that attracts buyers to the area.
BER Details
BER Rating: B2
BER No.: 116289042
Energy Performance Indicator: 120.78 kWh/m²/yr

