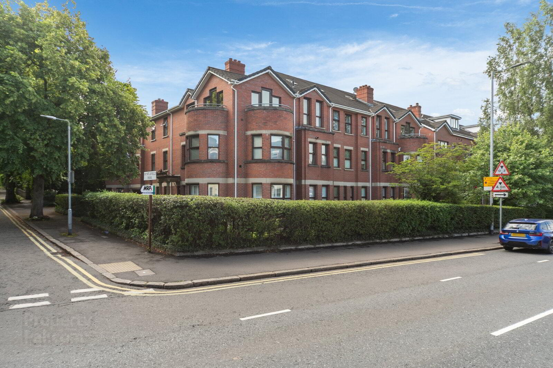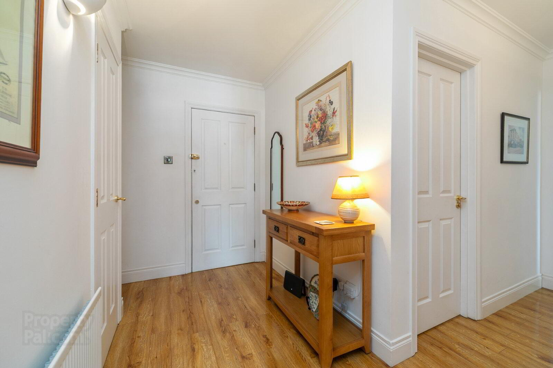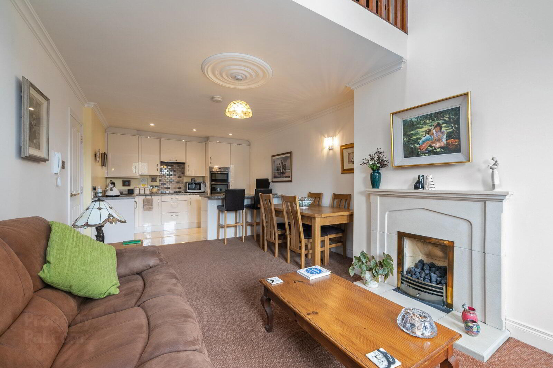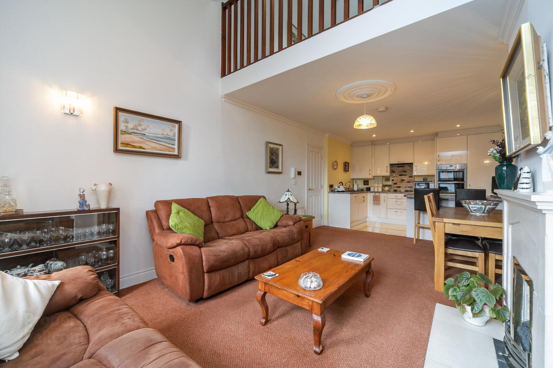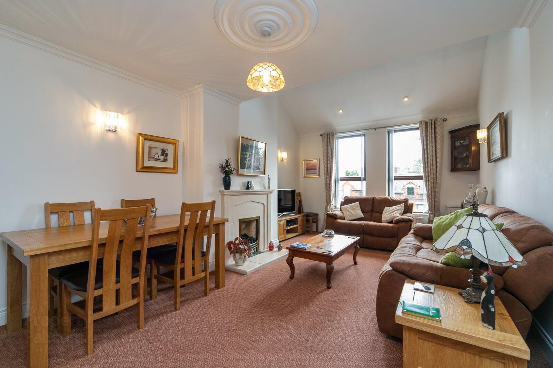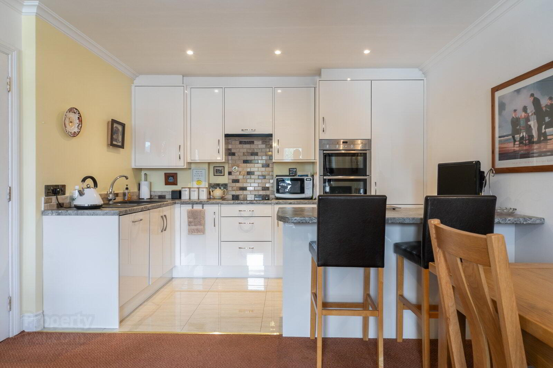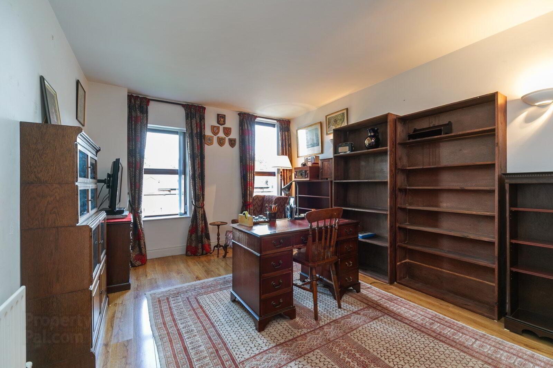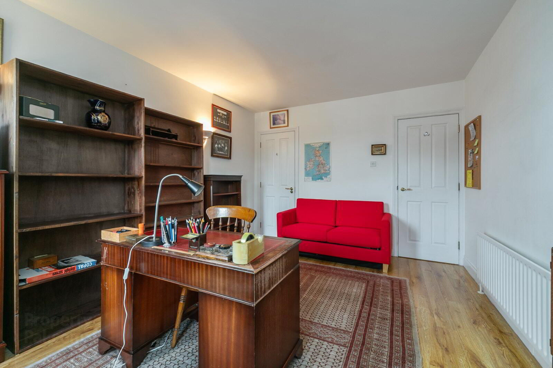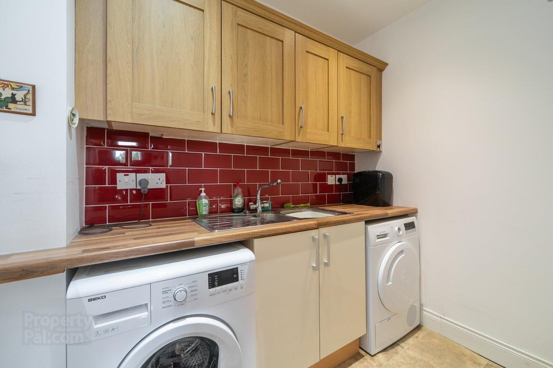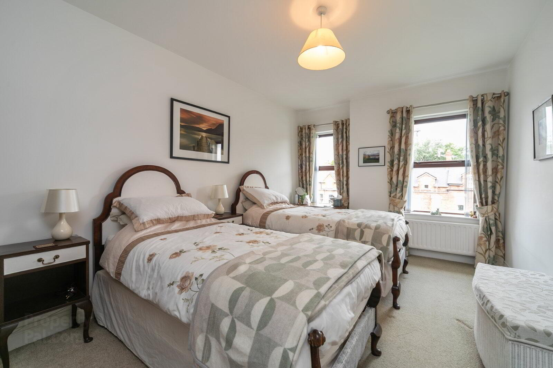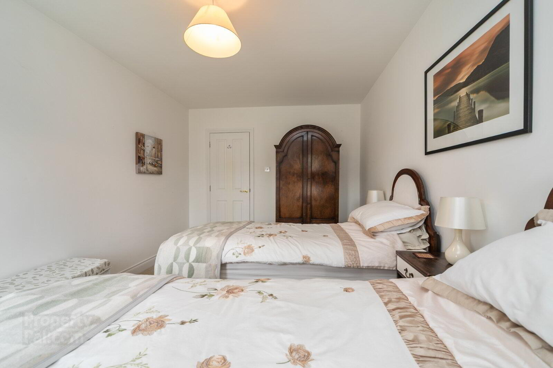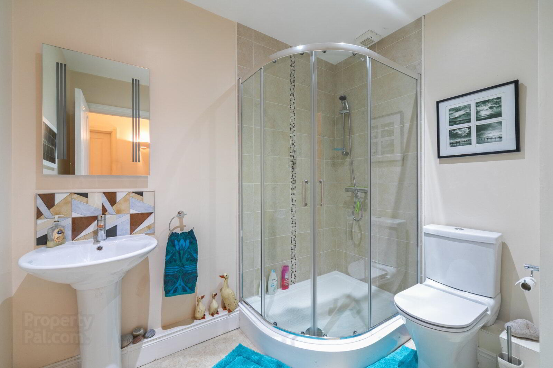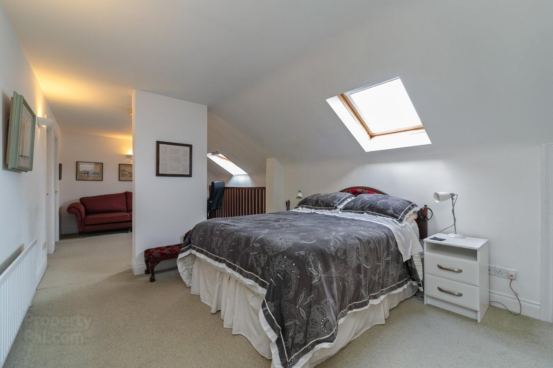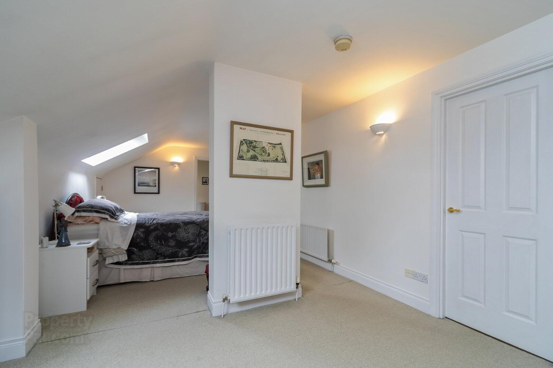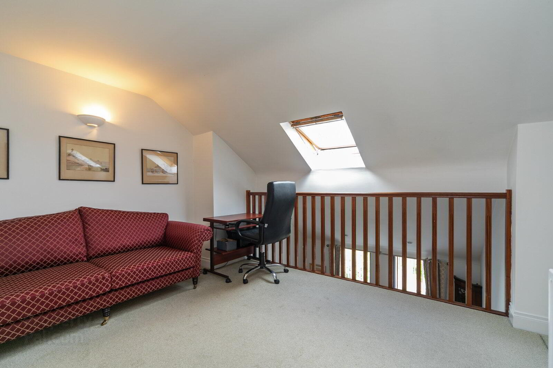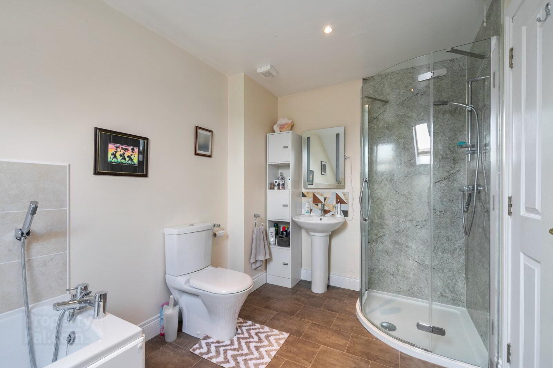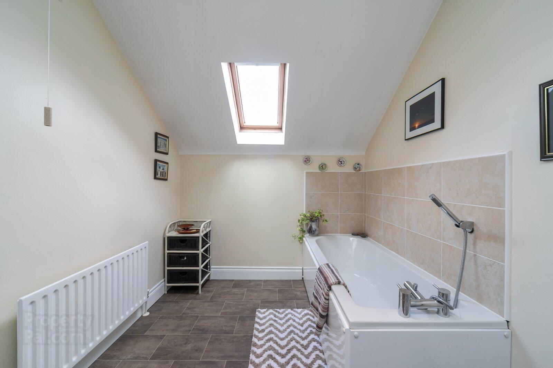Apartment 11 Myrtlefield 1 Myrtlefield Park,
Belfast, BT9 6NE
3 Bed Apartment / Flat
Asking Price £275,000
3 Bedrooms
1 Bathroom
Property Overview
Status
For Sale
Style
Apartment / Flat
Bedrooms
3
Bathrooms
1
Property Features
Tenure
Not Provided
Energy Rating
Property Financials
Price
Asking Price £275,000
Stamp Duty
Rates
Not Provided*¹
Typical Mortgage
Legal Calculator
In partnership with Millar McCall Wylie
Property Engagement
Views All Time
1,326
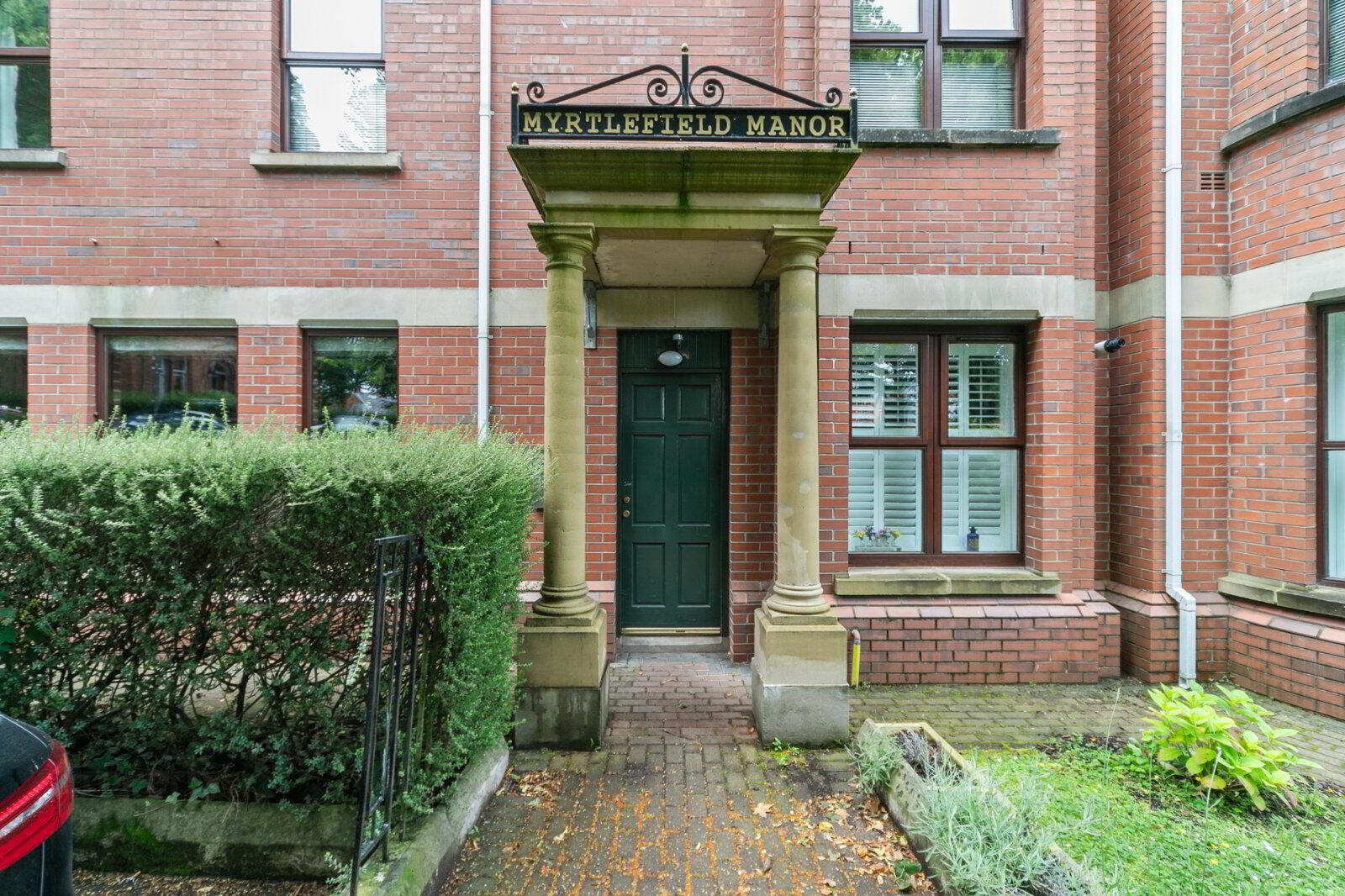
Features
- Magnificent duplex penthouse apartment in highly regarded development fronting the Lisburn Road
- Excellent proximity to village-type shops, transport links, sports and recreational facilities
- Generous living with feature fireplace and bright Westerly aspect
- Open plan kitchen with breakfast bar and a range of integrated appliances
- Two spacious bedrooms on entry level, one leading to utility room (easily converted to an en suite if desired)
- Shower room on entry level with a modern suite
- Master suite including bedroom, en suite bathroom, mezzanine overlooking the living room and twin walk-in robes
- Fabulous luggage room affording excellent storage
- Mains gas central heating, double glazed throughout
- Gated residents car parking, communal gardens in lawn with mature plants, trees and shrubs
- Communal entrance with lift and staircase to Second Floor
- Reception Hall
- Wood effect flooring, generous storage cupboard understairs
- Kitchen
- 3.5m x 1.98m (11'6" x 6'6")
Modern fitted kitchen with excellent range of units, sink unit, range of integrated appliances, Worcester gas boiler and breakfast bar. Open to - Living Room
- 6.2m x 3.6m (20'4" x 11'10")
Feature fireplace with gas coal effect fire inset - Shower Room
- 2.46m x 1.9m (8'1" x 6'3")
Luxury white suite comprising WC, wash hand basin and double shower tray - Bedroom Two/Study
- 4.95m x 3.33m (16'3" x 10'11")
Door to - Utility Room
- 2.36m x 1.52m (7'9" x 4'12")
Range of units, work surfaces and sink unit, plumbed for washing machine, extractor fan. (suitable as an en suite if desired) - Bedroom Three
- 4.75m x 3.02m (15'7" x 9'11")
- First Floor Landing
- Access to roofspace.
- Bedroom One
- 4.17m x 3.38m (13'8" x 11'1")
Ample storage in eaves - En Suite Bathroom
- 3.84m x 2.18m (12'7" x 7'2")
Bathroom suite comprising panelled bath with mixer tap and telephone hand shower, WC, wash hand basin, corner shower cubicle. - Mezzanine
- 3.6m x 3.33m (11'10" x 10'11")
Twin walk-in wardrobes - Outside
- Gated car parking for residents. Communal gardens in lawns with mature plants, trees and shrubs.


