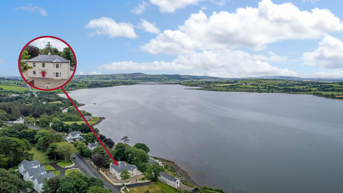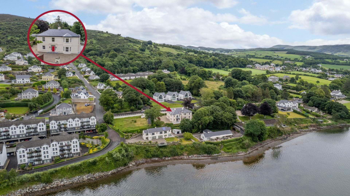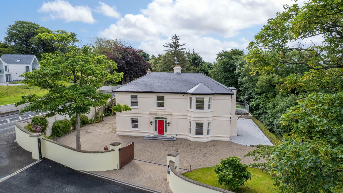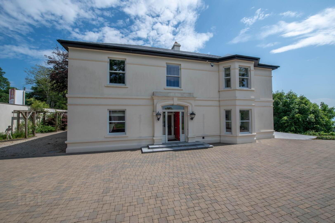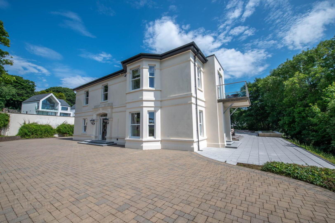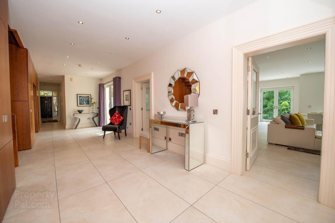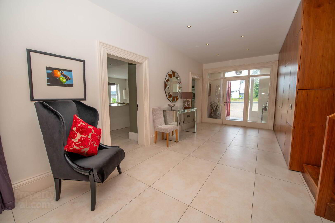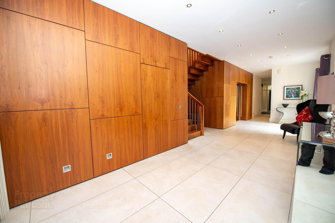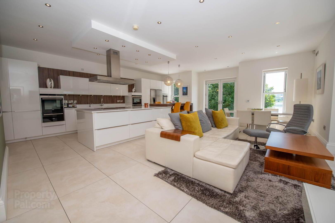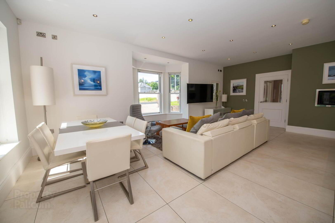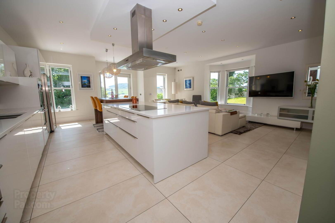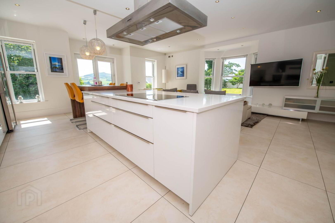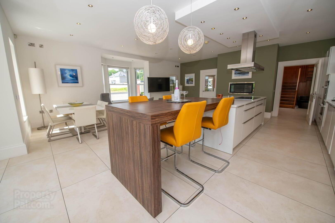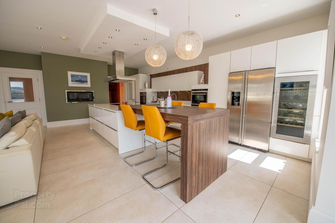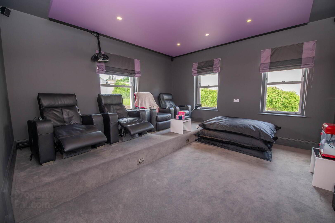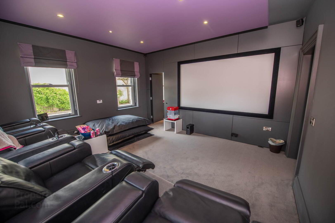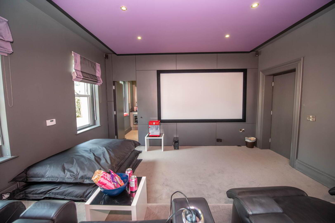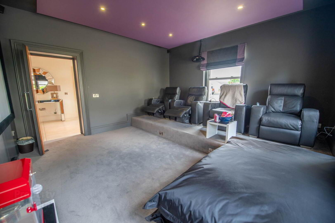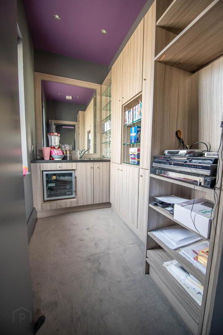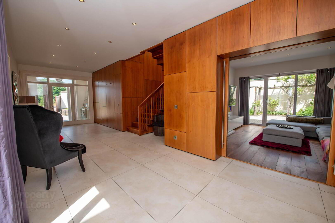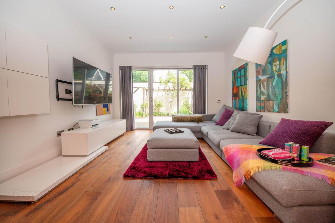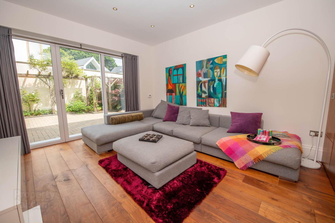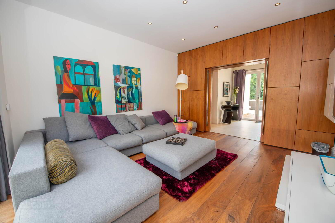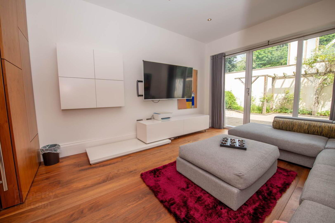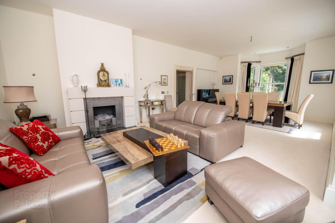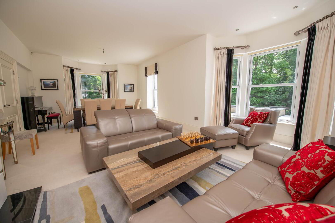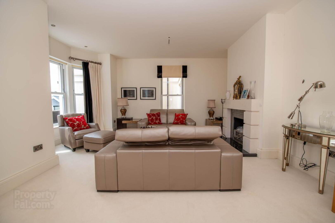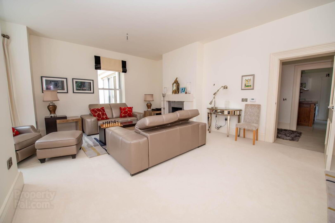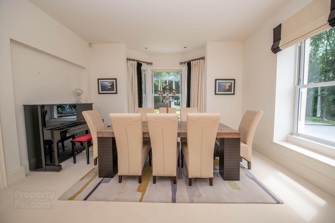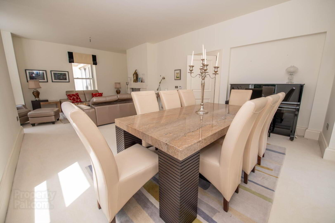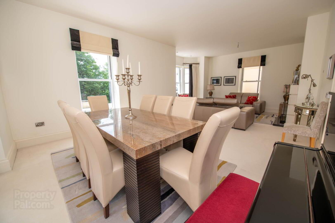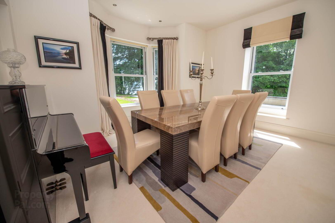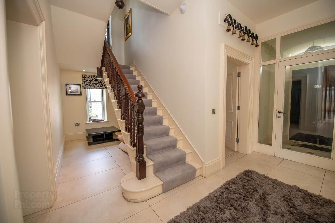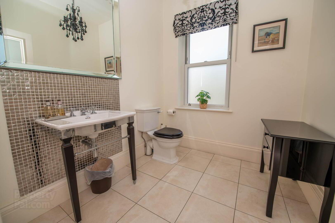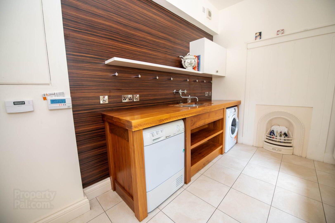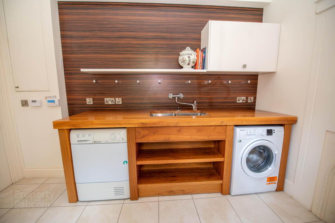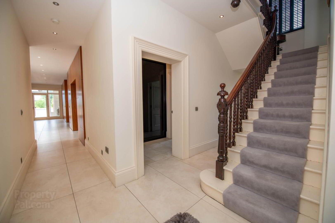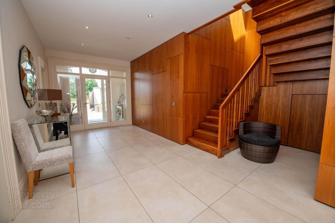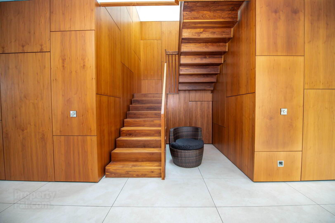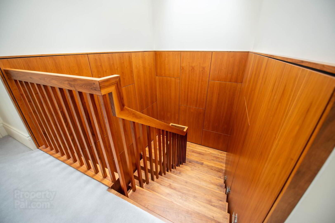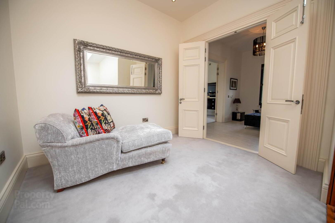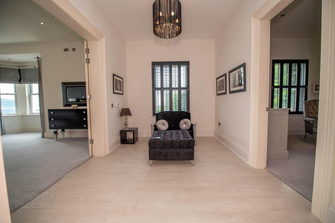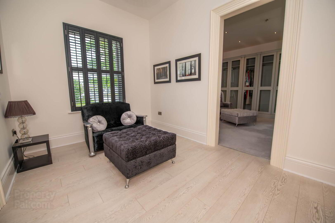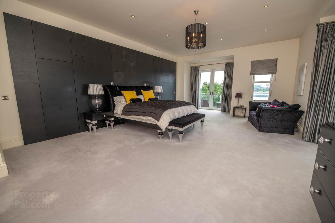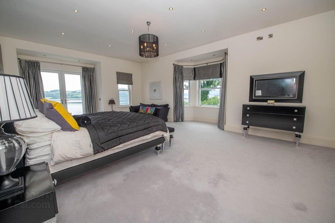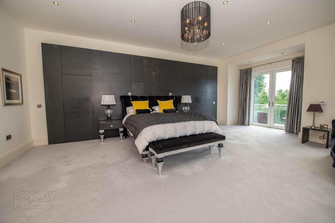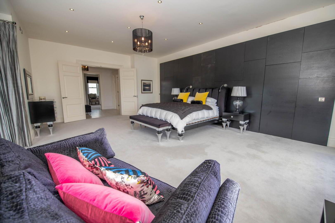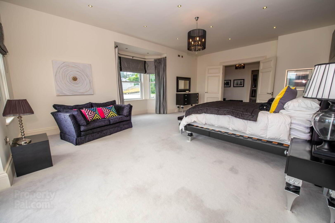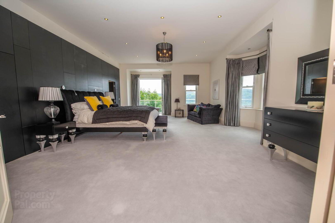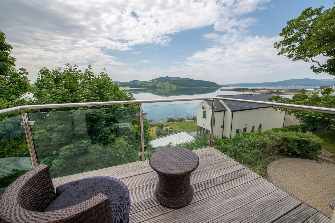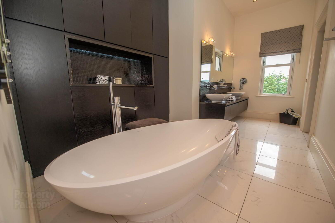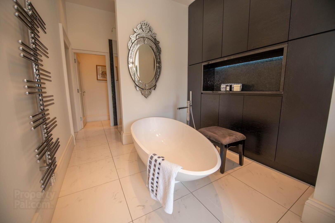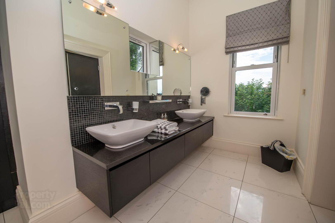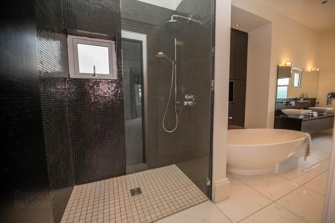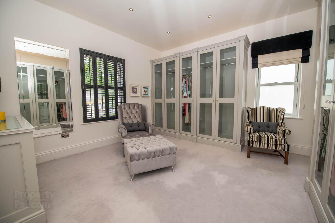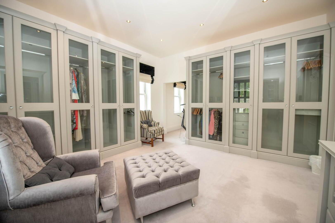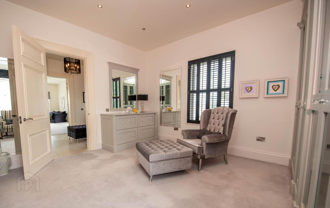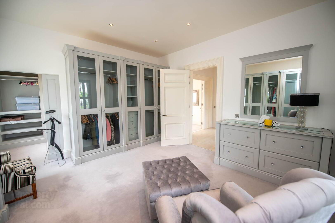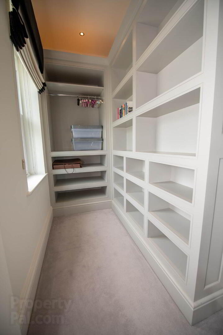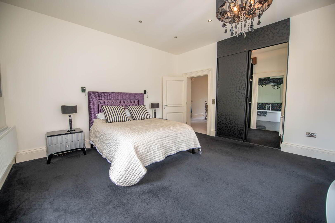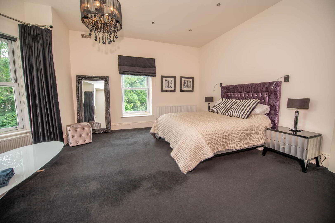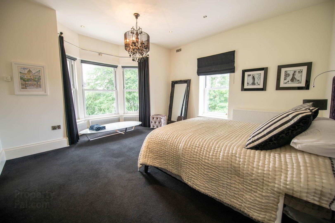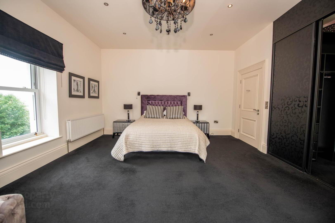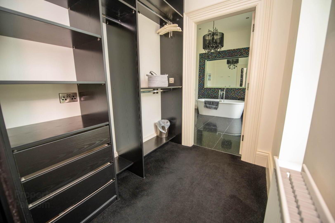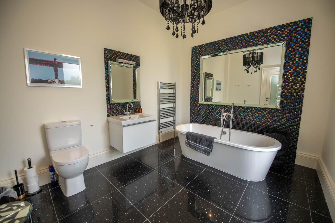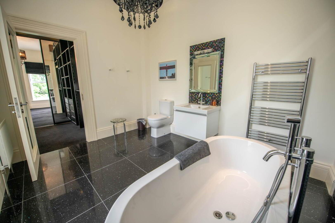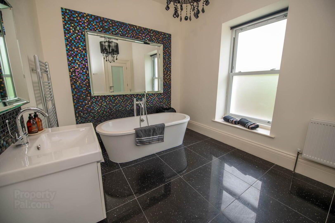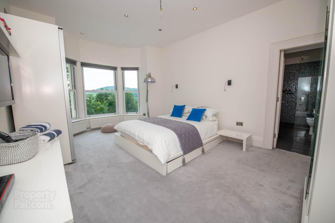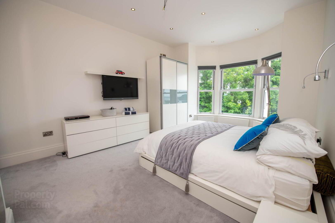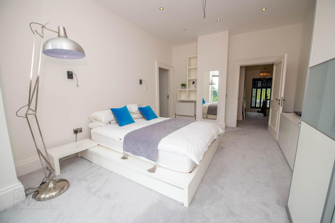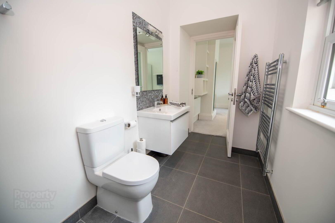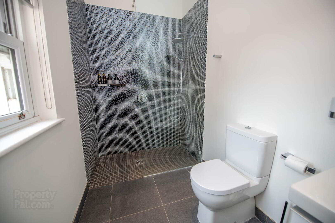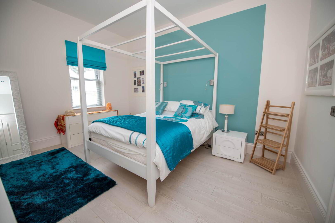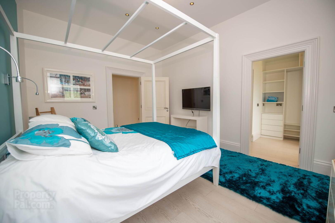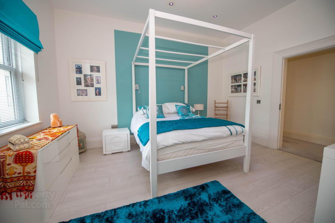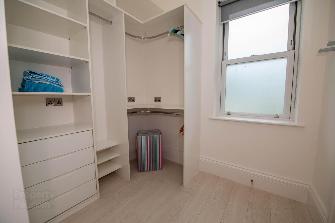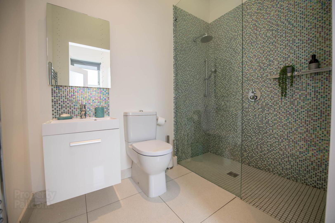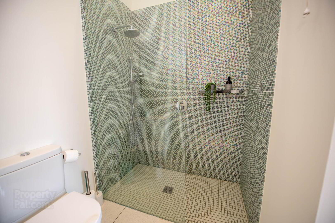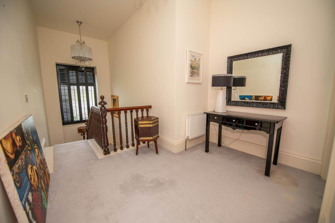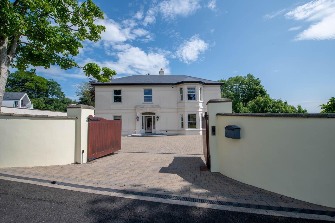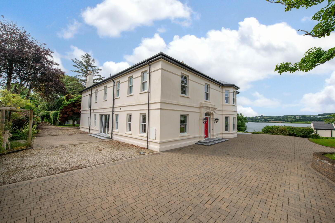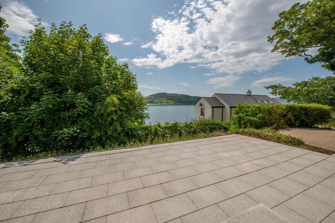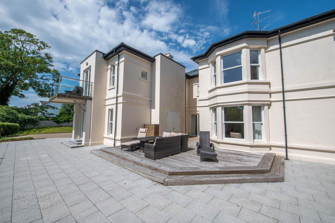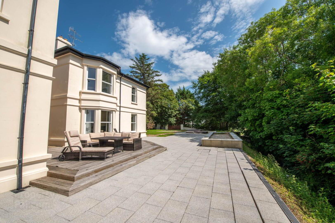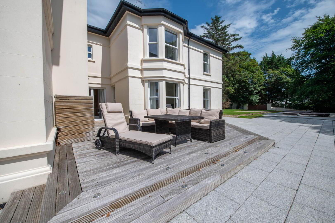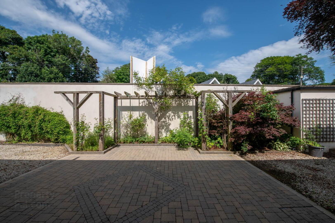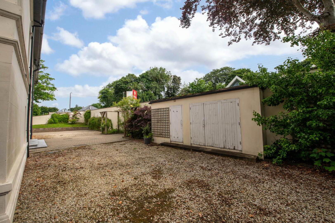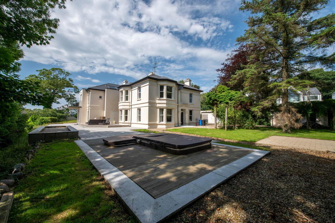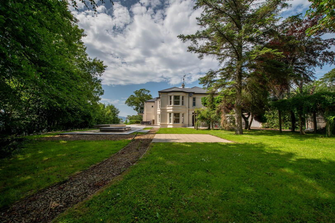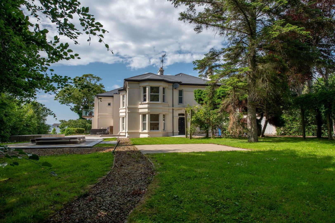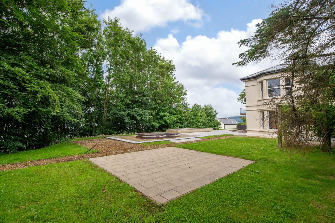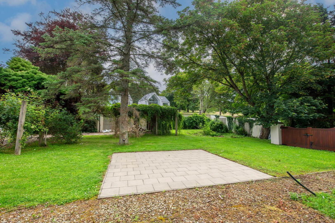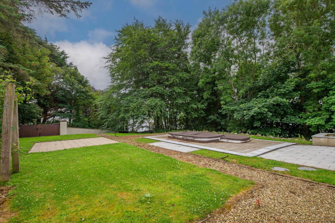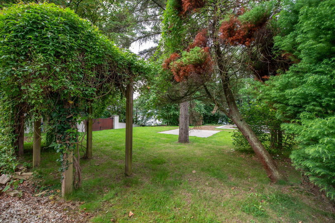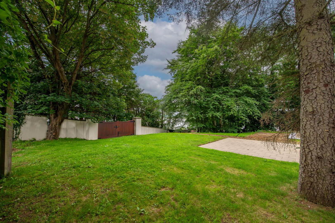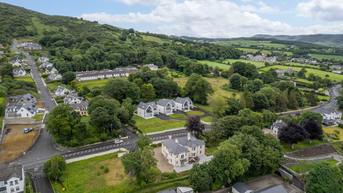Glencarrick House,
Fahan, F93H985
5 Bed Detached House
POA
5 Bedrooms
5 Bathrooms
4 Receptions
Property Overview
Status
For Sale
Style
Detached House
Bedrooms
5
Bathrooms
5
Receptions
4
Property Features
Size
0.54 acres
Tenure
Freehold
Heating
Oil
Property Financials
Price
POA
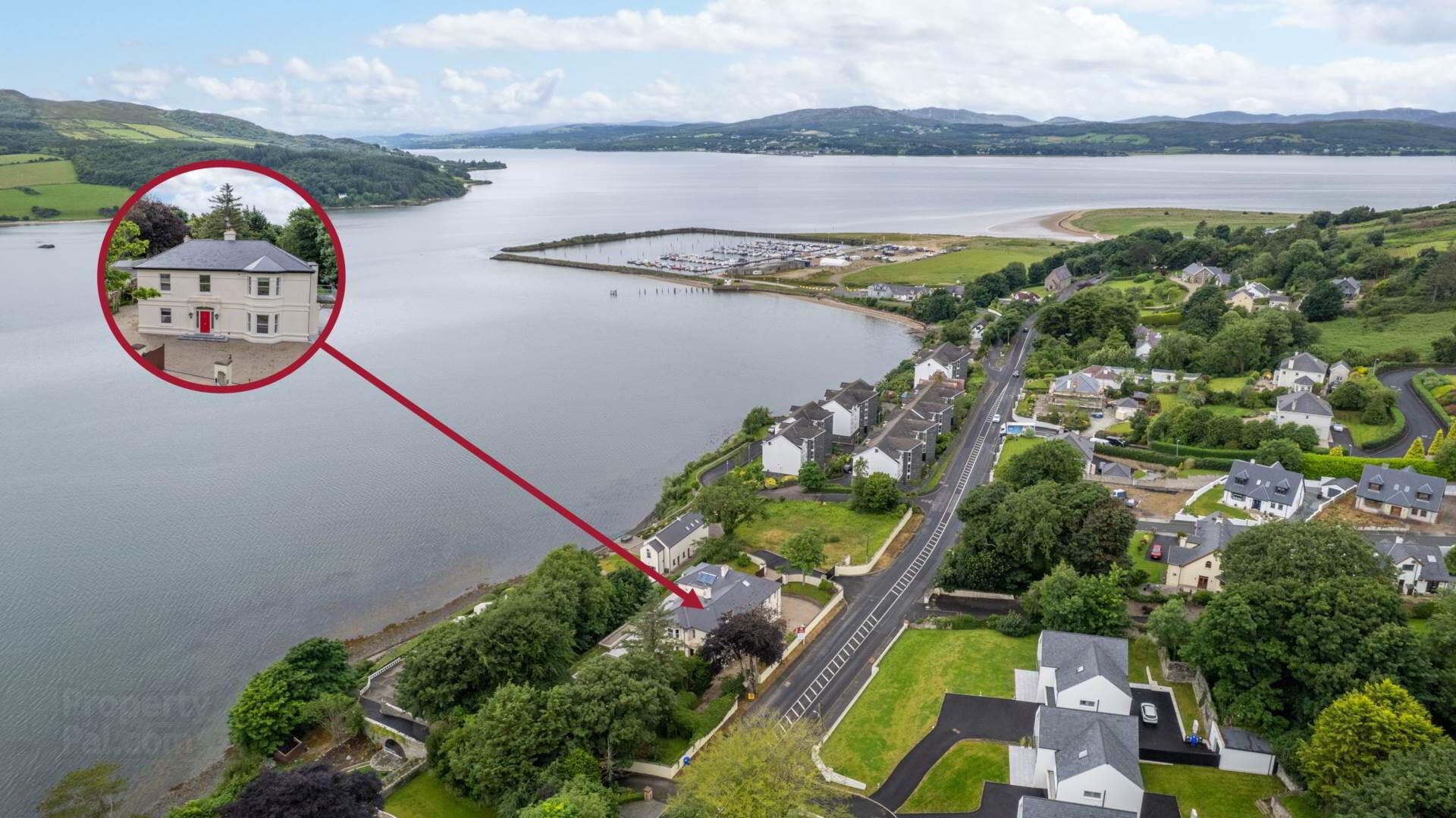
Features
- Detached property
- 4,817 sq ft
- Spectacular views
- Bespoke high end finishes
- c.0.4 acre plot
- OFCH
- Solar Panels
Positioned in the heart of Fahan village and just ten minutes from Derry City, `Glencarrick House` is an exceptional coastal home offering panoramic views over Lough Swilly and the Fahan Marina. Extending to 4,817 sq ft, this luxurious residence blends timeless character with contemporary comfort, all set on a beautifully private c.0.4-acre site with high boundary walls, dual gated entrances, and a large suntrap patio.
The ground floor centres around a spectacular open-plan kitchen, dining, and living space with double aspect views, sleek quartz finishes, high-end appliances, and access to the terrace. Complementing this are two elegant reception rooms, a split-level cinema room with surround sound and reclining seats, a drinks pantry, utility room, guest WC, and extensive fitted storage.
Rich wooden panelling adds texture and contrast against the smooth painted walls in the hallway.
Upstairs, the master suite is a true sanctuary with its private balcony, sweeping marina views, a luxury en-suite with rain shower and freestanding bath, and a spacious dressing room. Three further double bedrooms, all with bespoke finishes, include two en-suites and walk-in wardrobes, offering generous accommodation for family and guests.
The property was originally constructed in the 1960s and fully renovated and extended in 2007. Importantly, the extension has been tested and confirmed to be free from defective blocks, ensuring the property is fully mortgageable.
Glencarrick House offers a rare opportunity to own a beautifully appointed and well-located home in one of Donegal`s most desirable settings.
The accommodation is arranged as follows;
A striking hardwood front door with half-glazed side panels & overhead fanlight to;
Entrance Vestibule; 2.86m x 1.29m tiled flooring, fully glazed vestibule door and side panels leading to;
Main Entrance Hallway; 5.96m x 9.06m tiled flooring throughout, open understair recess offering built-in storage, recessed lighting & fitted wall lights, fully glazed PVC door leads to the outside decking, A second understair recess leads to another vestibule with double glazed doors & a fanlight.
Family / Kitchen / Dinette; (family) 7.38m x 4.84m into bay window, tiled floor, TV point, recessed lighting, electric fire (kitchen/Dining) 7.38m x 2.96m A spectacular, light-filled open-plan space with dual aspect views over Lough Swilly and Fahan Marina, High gloss wall & base units with matching island, Quartz worktops & upstands, Induction hob with stainless steel extractor, Twin eye-level oven & grill, American-style fridge freezer, Siemens appliances, Liebherr wine fridge, double fully glazed white PVC doors open to a large outdoor terrace
Cinema Room; 4.46m x 4.45m split Level, an immersive home theatre with projector screen, surround sound system, reclining cinema seating & recessed lighting, door to drinks pantry with stainless steel sink & worktop, drinks fridge, and fitted shelving
Family Room 2; 4.40m x 3.81m solid oak wide plank flooring, fitted shelving, TV point, fully glazed white PVC doors opening to the rear terrace
Storage Room; tiled floor with floor-to-ceiling built-in slide robes, door to:
Guest WC; 2.15m x 2.02 white 2 piece suite with mosaic tiling to splashback, tiled floor, fitted mirror, and extractor fan.
Main Living/Dining Room; (living) 5.65m x 4.59m into bay window (dining) 4.75m x 4.90m into a bay window, Bright, double-aspect room with sandstone fireplace, aluminium inset & granite tiled hearth with open fire, Stunning panoramic views across Lough Swilly.
Utility Room; 3.66m x 2.76m featuring an undermounted stainless-steel double sink, plumbed for washing machine & wired for a tumble dryer, timber work surfaces, fitted shelving & full-height built-in storage, original fireplace adds character
Stairs to First Floor
Landing; 5.86m x 3.06m twin Velux windows & recessed lighting, carpeted floor, loft access & airing cupboard housing underfloor heating manifolds, back stairs also connects to the original house`s ground floor
Master Bedroom Lounge; 2.76m x 3.78m carpeted floor, double door to;
Master Bedroom Suite; 7.77m x 5.88m into bay window, recess lighting, double aspect with uninterrupted views over Lough Swilly & Fahan Marina, double doors to walk out balcony with aluminium handrails & glazed windbreakers, secret doors to;
Master Bedroom Luxury En-suite; 7.12m x 2.23m His & Hers sinks, fitted mirrors & storage underneath sinks, contemporary freestanding bath, walk-in rain shower with mosaic tiling, separate WC enclosure, chrome heated towel rail, tiled flooring
Master Bedroom Dressing Room; 4.34m x 4.49m carpeted floor, full-height fitted wardrobes with fitted shelving & hanging rails
Bedroom 2; 4.59m x 5.28m into bay window with garden & sea views, carpeted floor, sliding door to; Walk-in wardrobe; 1.93m x 1.69m fitted wardrobe with shelving & handing rails, door to;
Luxury En-suite; 3.40m x 2.72m white 3 piece suite with freestanding roll-top bath, recessed lighting, mosaic feature wall to wash hand basin & surrounding bath, tiled floor
Bedroom 3; 5.58m x 3.66m into bay window with exceptional views of the Lough & Marina, carpeted floor, TV socket, door to;
Luxury En-suite; 1.61m x 3.66m white 2 piece suite with separate fully tiled rain shower enclosure, mosaic feature around wash hand basin, chrome towel rail, fitted mirror
Bedroom 4; 4.40m x 3.81m white plank wooden flooring, recessed lighting, door to
Walk-in wardrobe; 1.76m x 2.36m with built-in shelving & hanging rails
Luxury En-suite; 1.62m x 2.36m white two-piece suite with fully tiled walk-in rain shower, fitted storage under the wash hand basin
External;
Set on a level and fully usable 0.4-acre site
The property is access through two sets of electric gates. Set 1 off the main road opens into a shared tarmacadamed access lane, leading to a second set of private electric gates framed by entrance pillars and wing walls. This opens into an extensive paved area that leads directly to the front door.
The grounds of the property are equally impressive. A raised garden with mature trees offers both privacy and natural beauty. To the waterside, an extensive granite terrace provides spectacular views over Lough Swilly complemented by a raised decked area and a dedicated hot tub zone for relaxation. A level garden with gravel footpaths, enclosed by eight-foot boundary walls and more mature trees, ensures both seclusion and tranquility.
To the rear, there is extensive gravel hard standing and additional paved areas, ideal for multiple uses including parking and entertaining. This area also includes built-in storage sheds for added convenience.
Directions
Buncrana, the largest town in the Inishowen Peninsula, is positioned on the shores of Lough Swilly, Buncrana just 14 miles from Derry City and 27 miles north of Letterkenny. With a population of some 7000, the town has much to offer in terms of shopping, sporting and recreational amenities:-
Churches: Christchurch, St. Mary`s Oratory, St. Mary`s Church Cockhill, Star of the Sea Desertegney
Schools: St Oran`s N.S., St. Mura`s N.S., Scoil Iosagain, St. Joseph`s N.S., Gaelscoil Bhun Chrannacha, Crana College and Scoil Mhuire
Shopping: In addition to Buncrana`s long Main Street the town has also been boosted in 2007 with the creation of Ardravan Square which, like the Main Street, offers a variety of independent shop traders plus Supervalu, Aldi & Lidl providing the local residents with a good selection of local, national and international produce.
Restaurants/Bars/Hotels: Buncrana has three hotels, The Inishowen Gateway Hotel, Lake of Shadows and The Harbour Inn, as well as a wide variety of bars and restaurants both on the Main Street and within a 2 mile radius - notably The Drift Inn Bar & Restaurant, The Beach House Restaurant, The Ubiquitous Chip Restaurant and O`Flaherty`s Bar
Beaches: Being positioned on the shores of Lough Swilly, Buncrana is blessed with some beautiful long sandy beaches namely Lisfannon, The Shorefront, Porthaw and Stragill.
Sports: Buncrana has several local, well run sports clubs offering soccer, GAA, boxing and golf.
By putting the Eircode F93 H985 into Google maps on your smart phone the app will direct interested parties to this property.
Notice
Please note we have not tested any apparatus, fixtures, fittings, or services. Interested parties must undertake their own investigation into the working order of these items. All measurements are approximate and photographs provided for guidance only.

Click here to view the video
