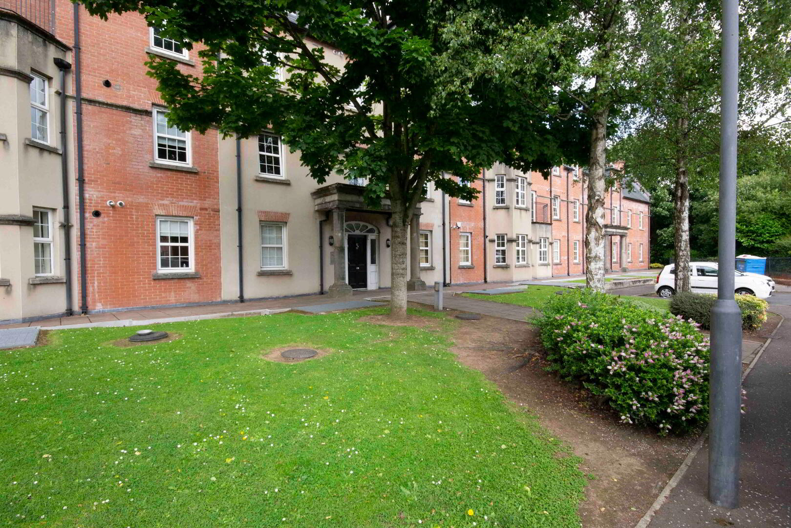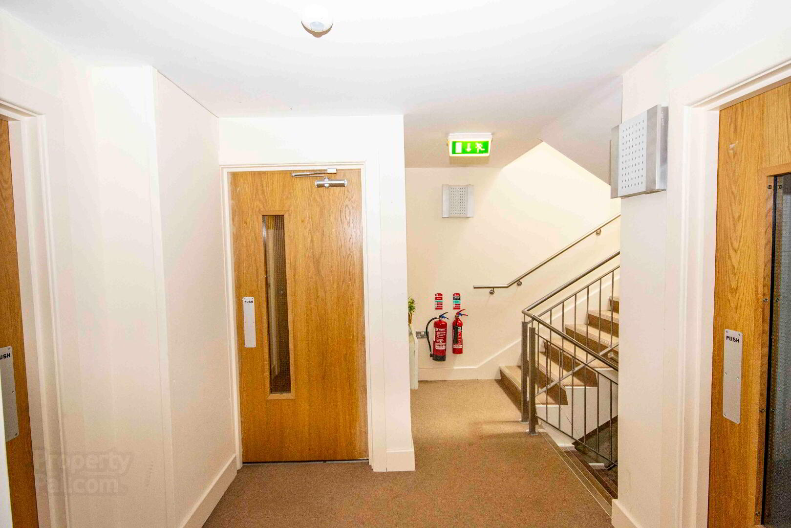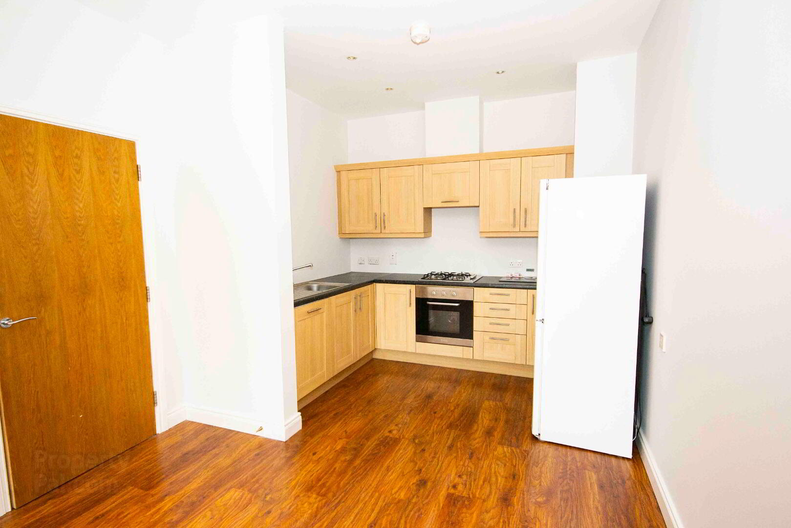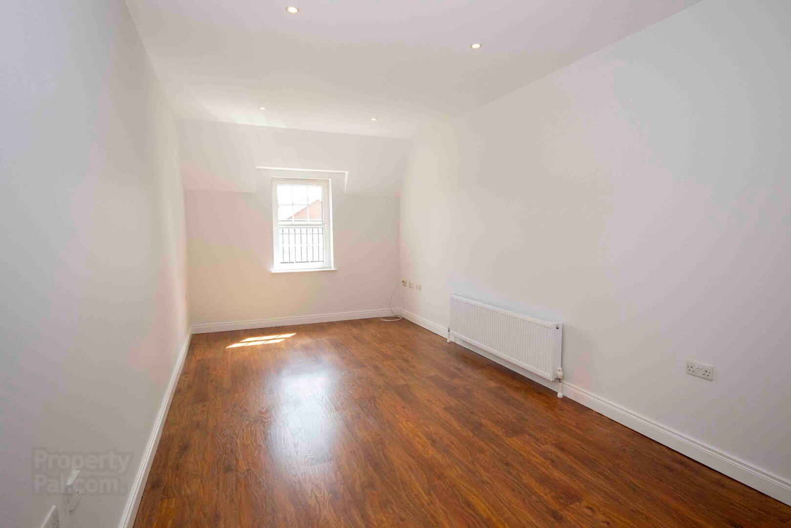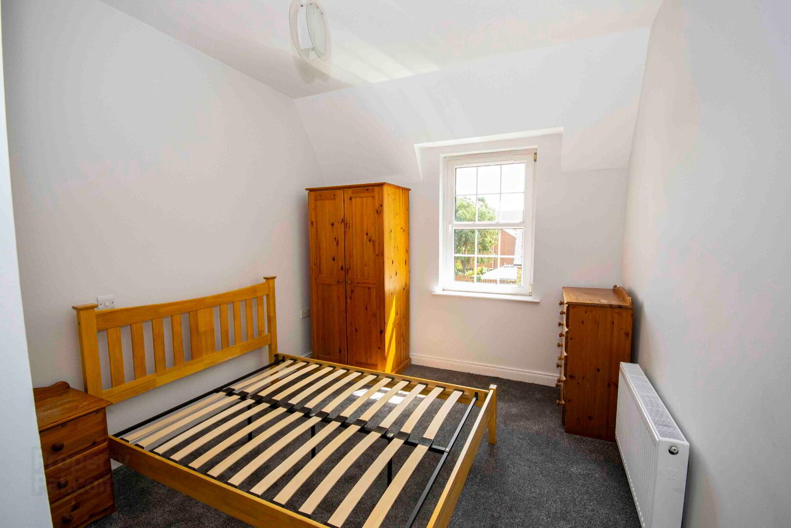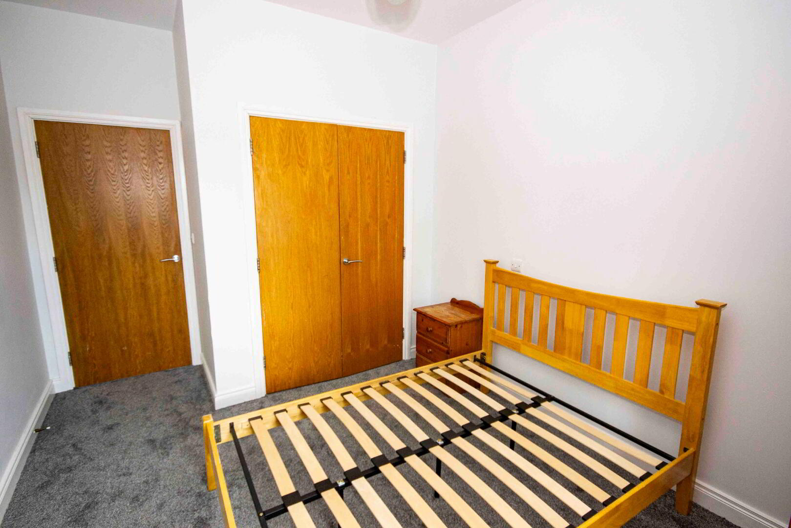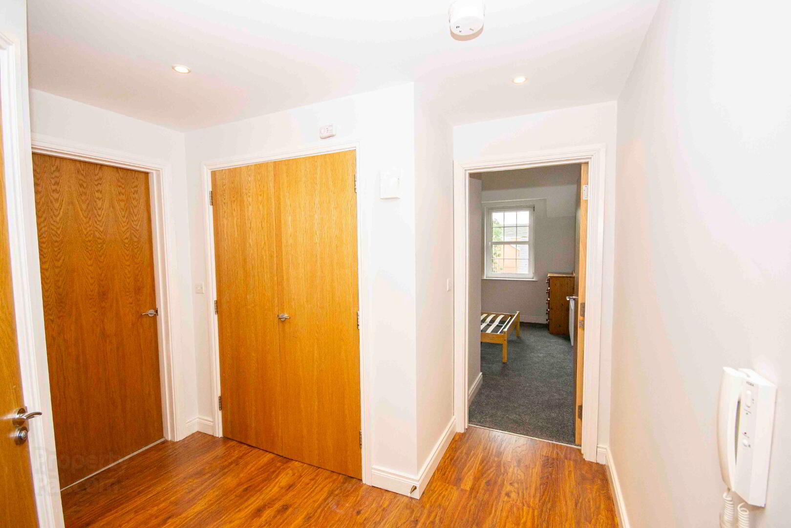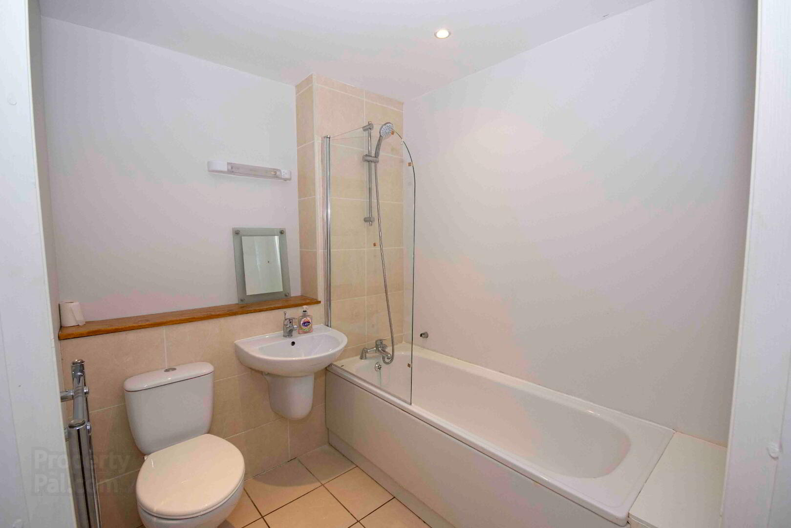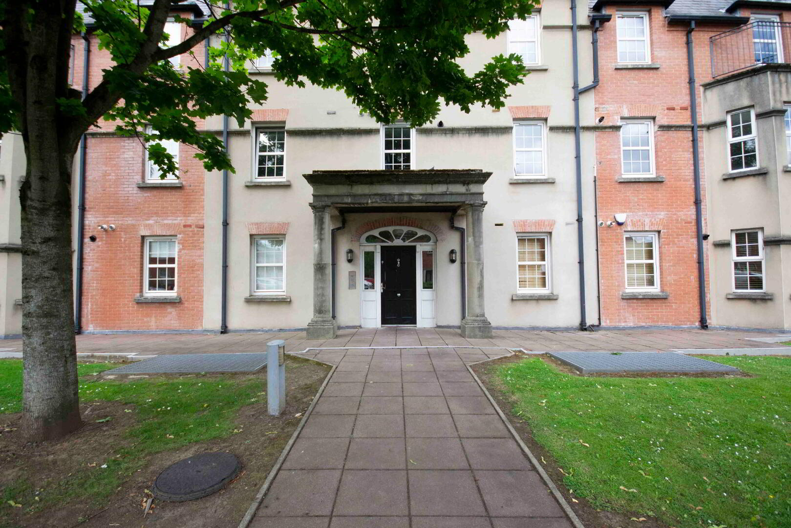42 Milfort Mews,
Dunmurry, Belfast, BT17 9JE
1 Bed 3rd Floor Apartment
£795 per month
1 Bedroom
1 Bathroom
1 Reception
Property Overview
Status
To Let
Style
3rd Floor Apartment
Bedrooms
1
Bathrooms
1
Receptions
1
Viewable From
1 Jul 2025
Available From
1 Jul 2025
Property Features
Furnishing
Partially furnished
Energy Rating
Heating
Gas
Property Financials
Property Engagement
Views All Time
215
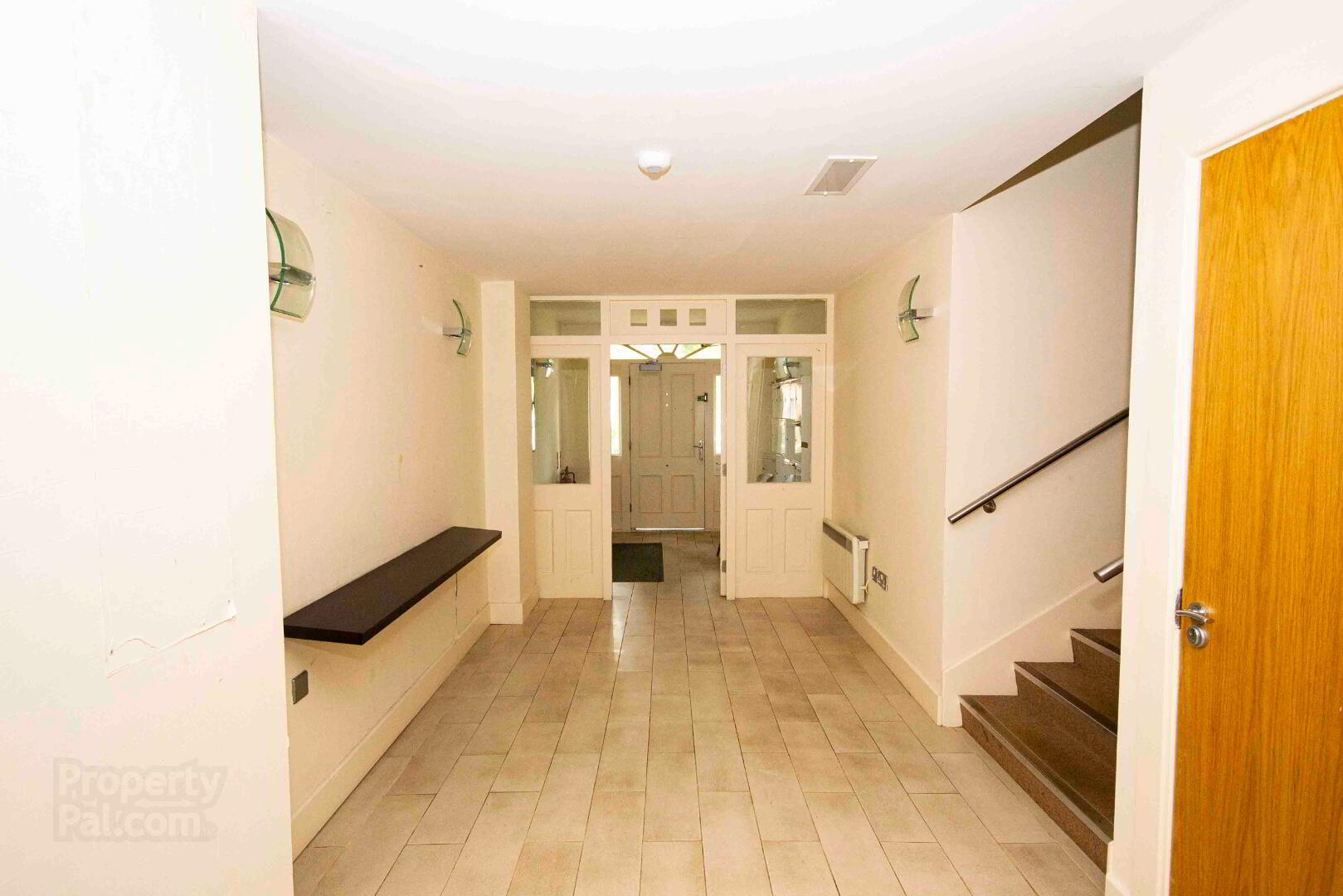
Features
- 1 bed apartment
- New gas boiler & radiators fitted
- Bright spacious lounge with high ceilings
- Kitchen with a range of appliances
- One well proportioned bedroom with built in wardrobe
- uPVC Double Glazing
- Gas-Fired Central Heating
- Part furnished
- One Secure gated parking space
3rd floor one bedroom apartment is situated in the popular and quiet Milfort Mews development in Dunmurry, and will suit those requiring easy access to both Lisburn and Belfast city centres. It is served by excellent road, bus and rail transport links. The property comprises 1 bedroom, a spacious lounge / dining area with high ceilings. Leading on to the kitchen and a shower room with white suite. Includes a secure underground allocated car parking space.
Lounge / dining:
Laminate wooden floor and a radiator. Television, satellite, telephone and DAB radio sockets and recessed spotlights
Kitchen:
Fitted cream units with granite effect worktops, single drainer 1 1/2 bowl sink unit with mixer taps, integrated oven, integrated four ring gas hob, integrated extractor fan, integrated dishwasher, free standing fridge freezer part tiled walls, recessed spotlights, hardwired smoke detector and laminate wooden floor
Bathroom room:
Tiled floor, low flush WC, wash hand basin with mixer taps, bath with shower, part tiled walls, towel rail, recessed spot lights and extractor fan
Bedroom 1:
Double glazed window to the front and a radiator

