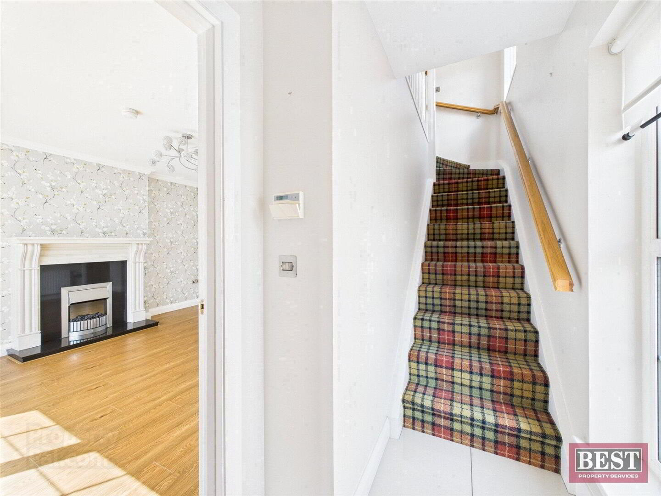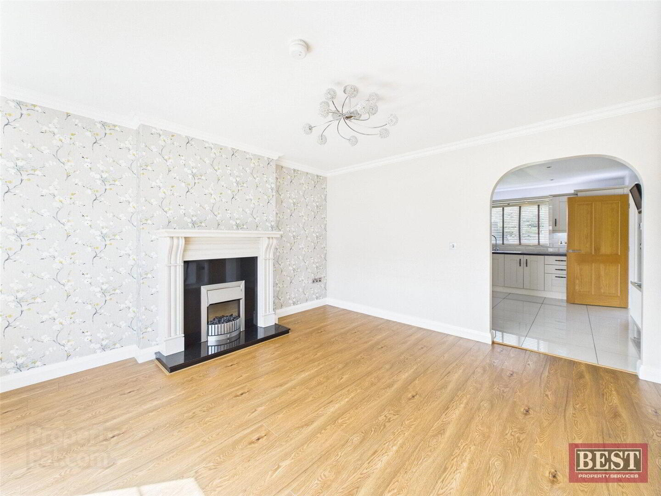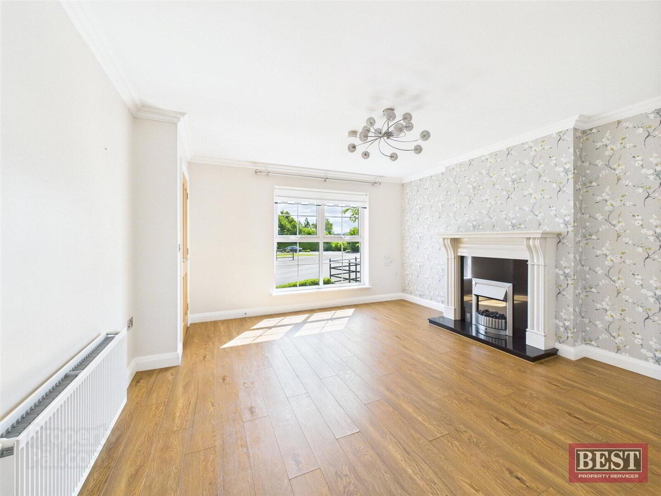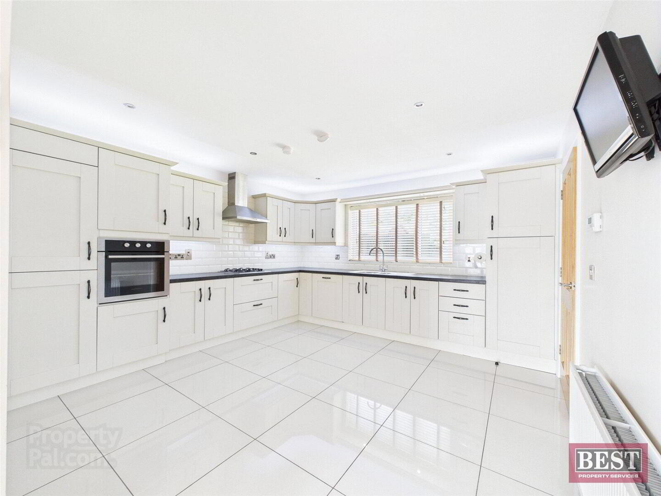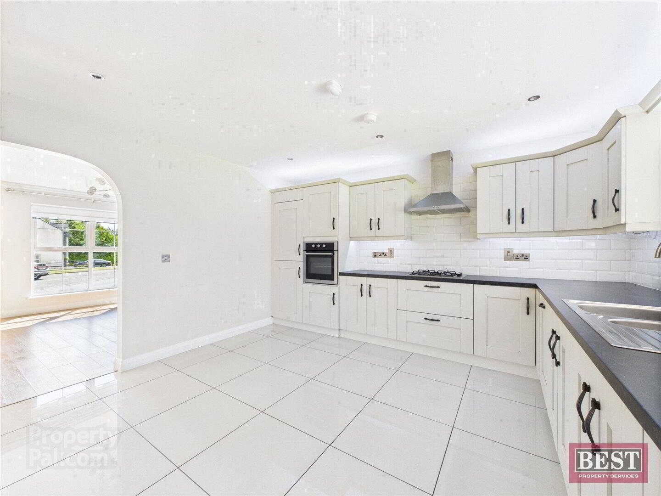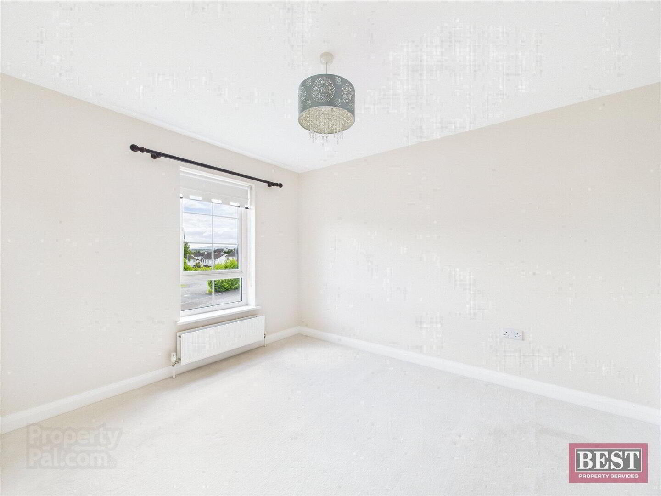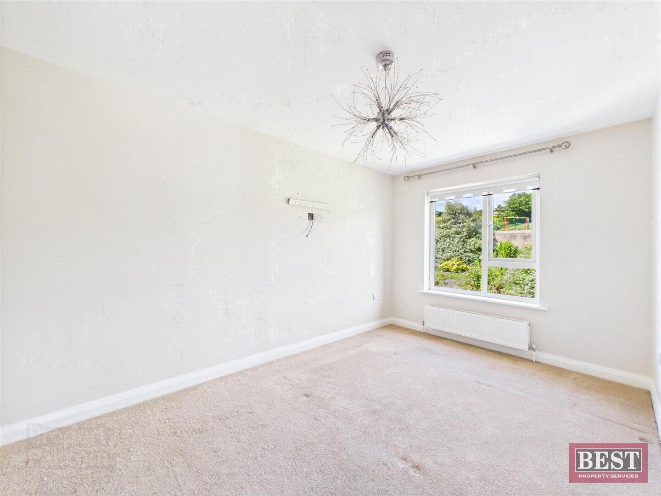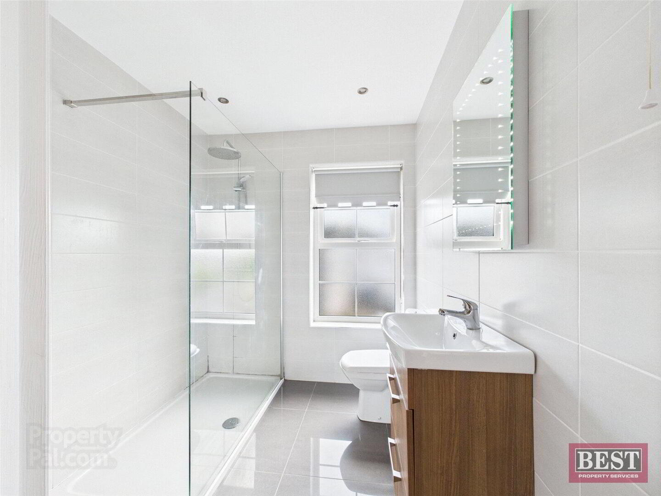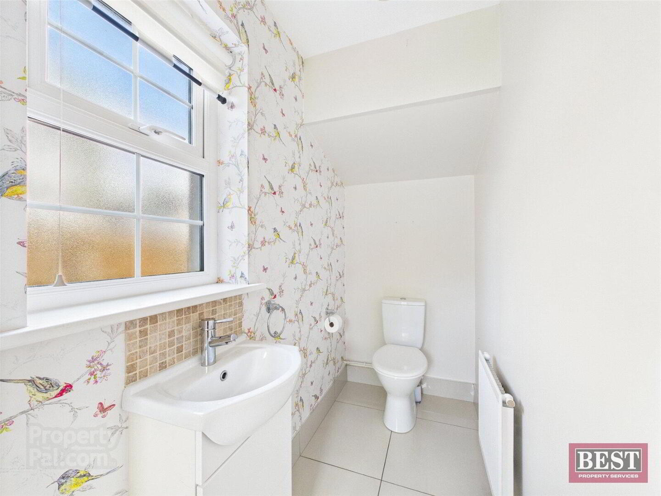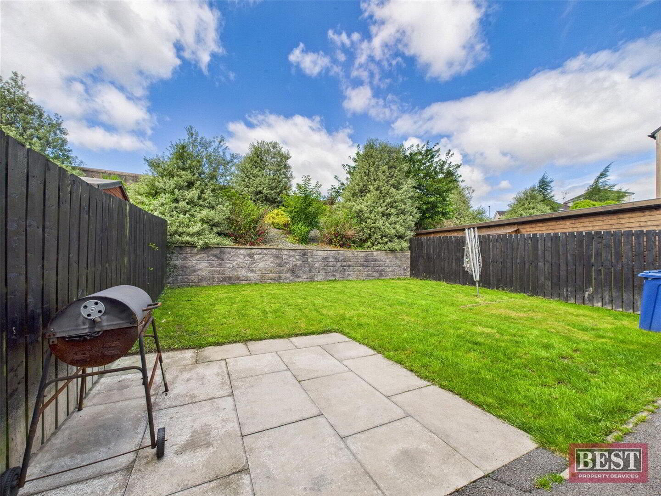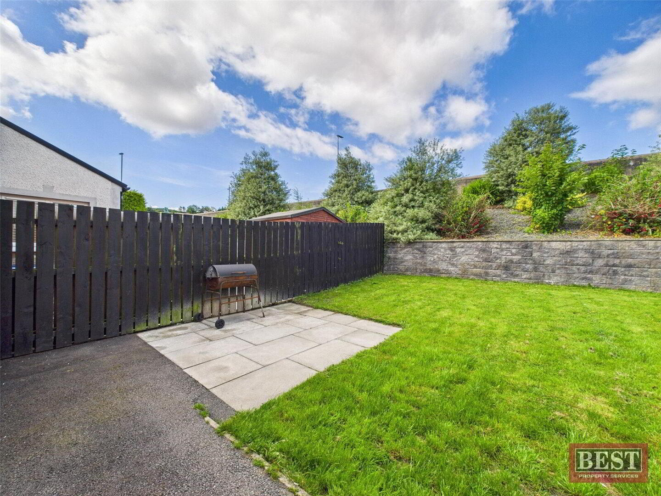2 Heslips Court,
Newry, BT35 8GR
3 Bed Semi-detached House
Guide Price £214,950
3 Bedrooms
2 Bathrooms
1 Reception
Property Overview
Status
For Sale
Style
Semi-detached House
Bedrooms
3
Bathrooms
2
Receptions
1
Property Features
Tenure
Not Provided
Energy Rating
Broadband
*³
Property Financials
Price
Guide Price £214,950
Stamp Duty
Rates
£1,066.38 pa*¹
Typical Mortgage
Legal Calculator
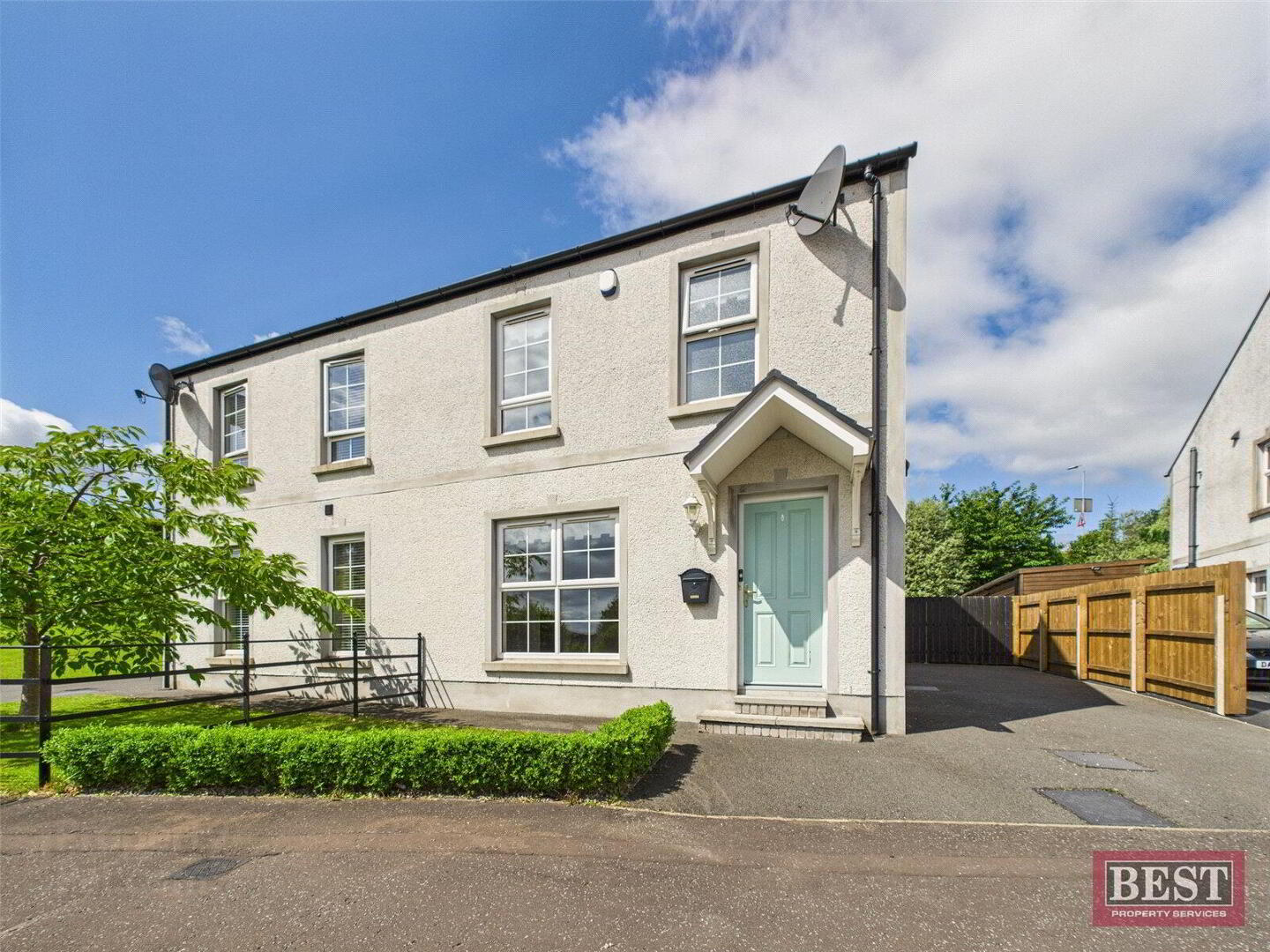
Features
- EXCELLENT THREE BEDROOM SEMI DETACHED FAMILY HOME IN A SOUGHT AFTER LOCATION
- Entrance Level Accommodation: Entrance Hall, Lounge, Kitchen/Dining Area, Separate W.C.
- First Floor Level Accommodation: Landing with access via slingsby ladder to roofspace. Three Bedrooms, Shower Room.
- Gas Fired Central Heating. Pvc Double Glazing.
- Intruder Alarm installed.
- Paved patio area to the rear with garden laid in lawn with a variety of plants and shrubs. Garden laid in lawn to the front.
- Timber fencing to rear side boundaries and wall to the rear.
- Tarmac driveway with ample parking.
- Blinds and light fittings included within sale.
Introducing new to the market this beautifully finished family home within the highly sought after development of Heslips Court. Located just off the main Dublin Road with excellent links to the A1/N1 being only a two minute drive away. The property is just a brief walk from many local amenities and within the catchment area for a host of Primary & Secondary Schools.
The property offers spacious accommodation over two floors and the ground floor consists of an entrance hallway with tiled flooring. The spacious lounge is located to the front of the property and has wooden flooring and feature fireplace with electric fire inset with an archway leading to the Kitchen/Dining Area. The well proportioned modern kitchen has a range of fitted upper and lower level units with electric appliances included with tiled flooring, partial wall tiling and recess lighting. Adjacent to the kitchen you will find the rear hallway which leads to the rear garden and patio and a separate w.c. with a two piece suite with a vanity sink unit. On the first floor you will find three bedrooms all with carpet flooring and the shower room is located to the front of the property consisting of a three piece suite.
Paved patio area to the rear with garden laid in lawn with a variety of plants and shrubs. Additional garden space to the front laid in lawn with a tarmac driveway and ample parking.
Viewing is highly recommended!

Click here to view the 3D tour

