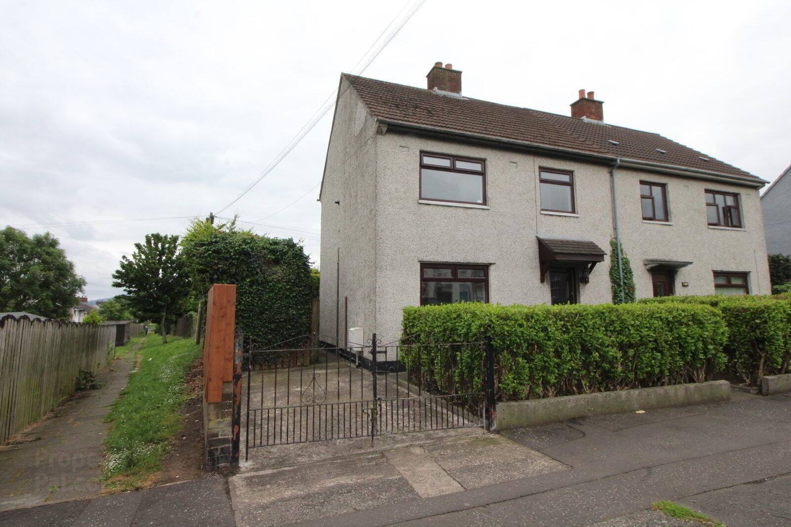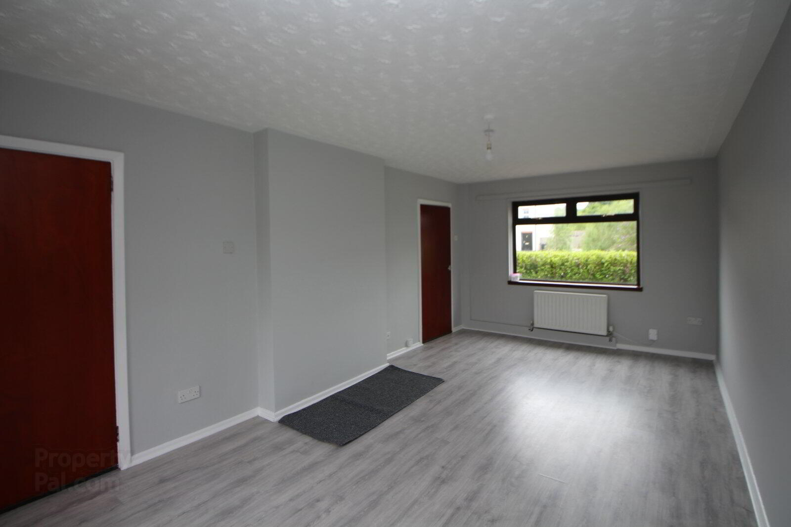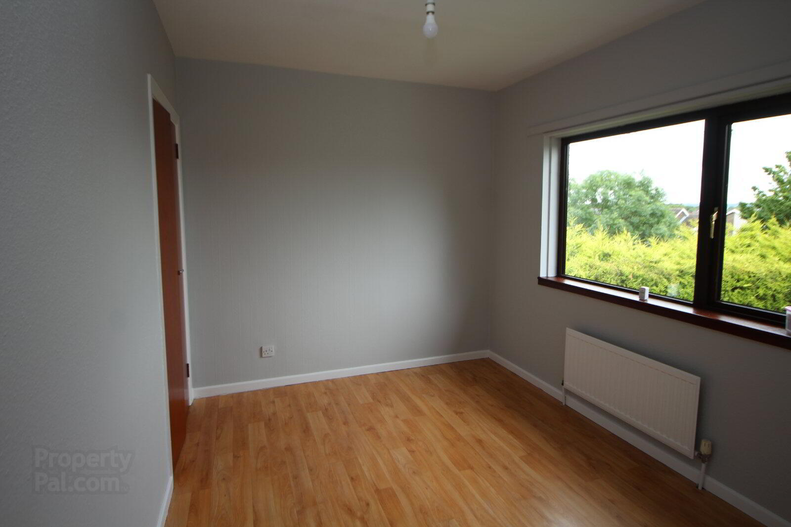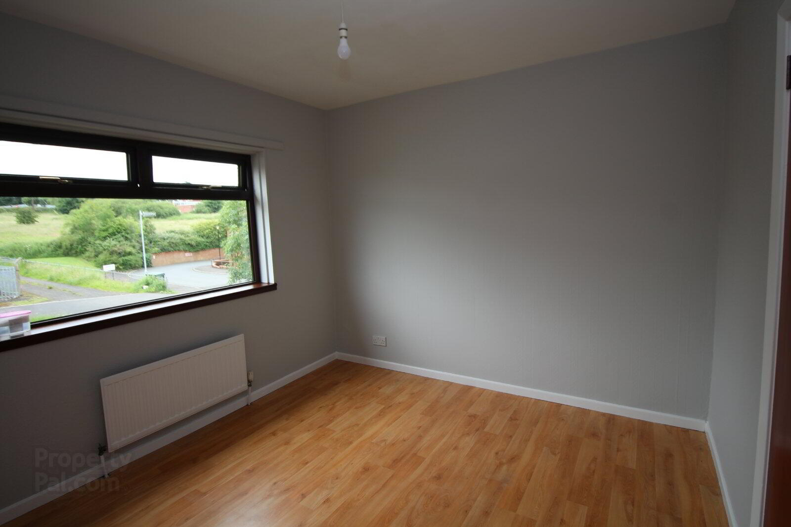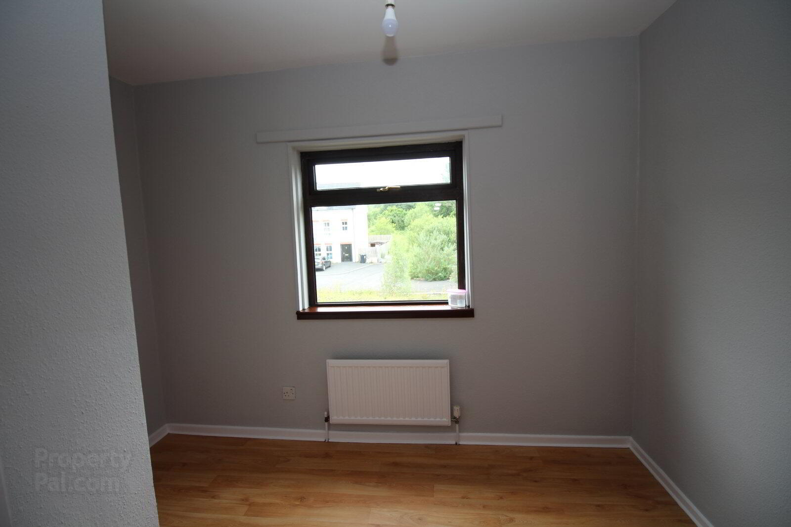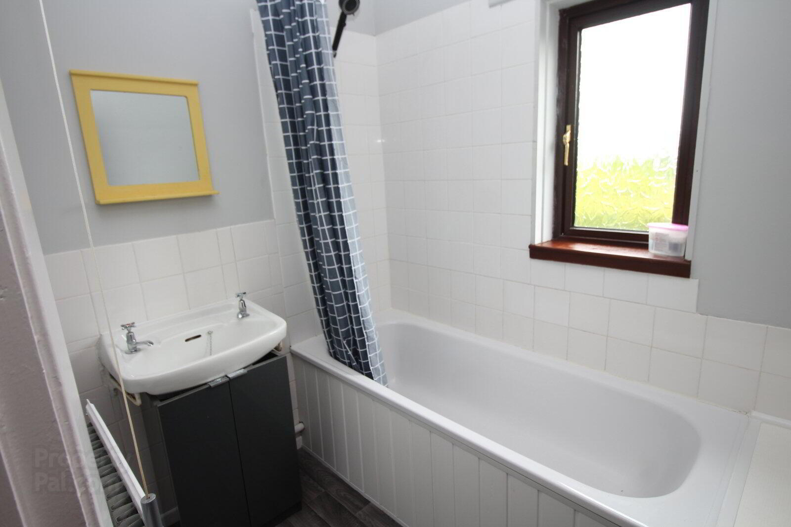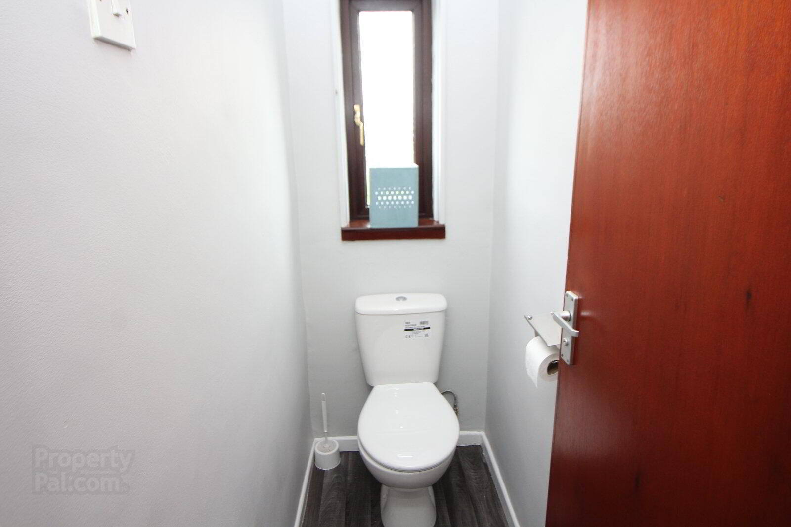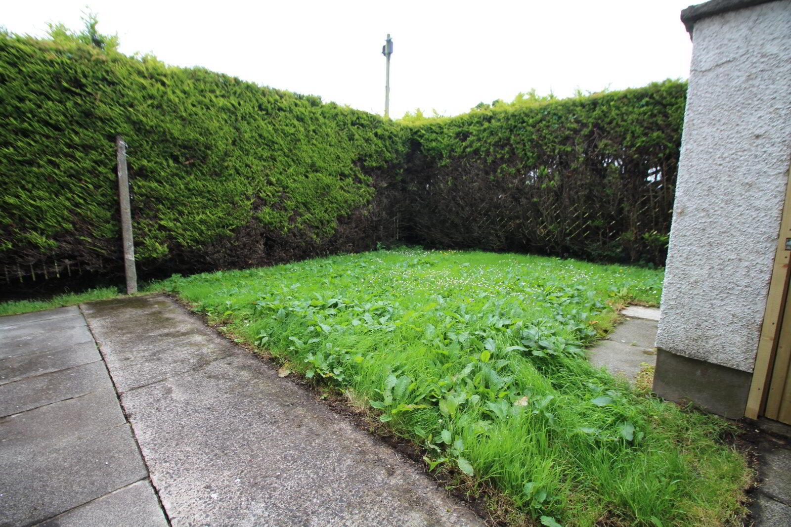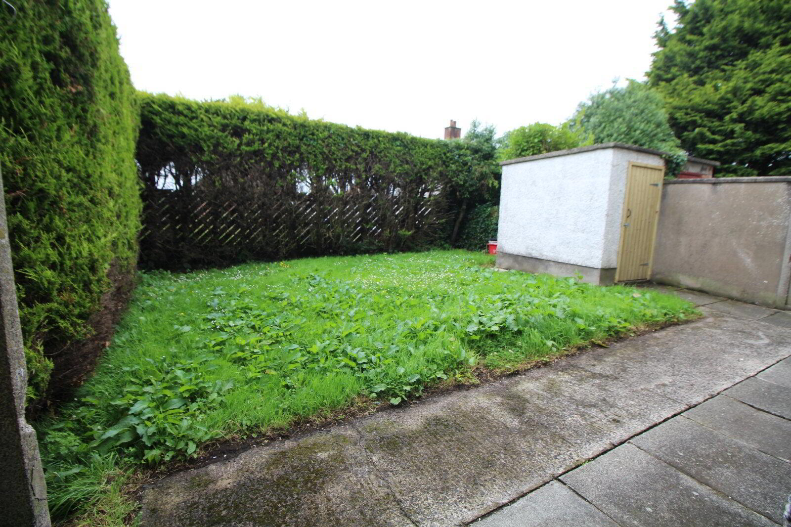48 Northland,
Carrickfergus, BT38 8JZ
3 Bed Semi-detached House
£815 per month
3 Bedrooms
Property Overview
Status
To Let
Style
Semi-detached House
Bedrooms
3
Available From
Now
Property Features
Furnishing
Unfurnished
Energy Rating
Broadband
*³
Property Financials
Deposit
£815
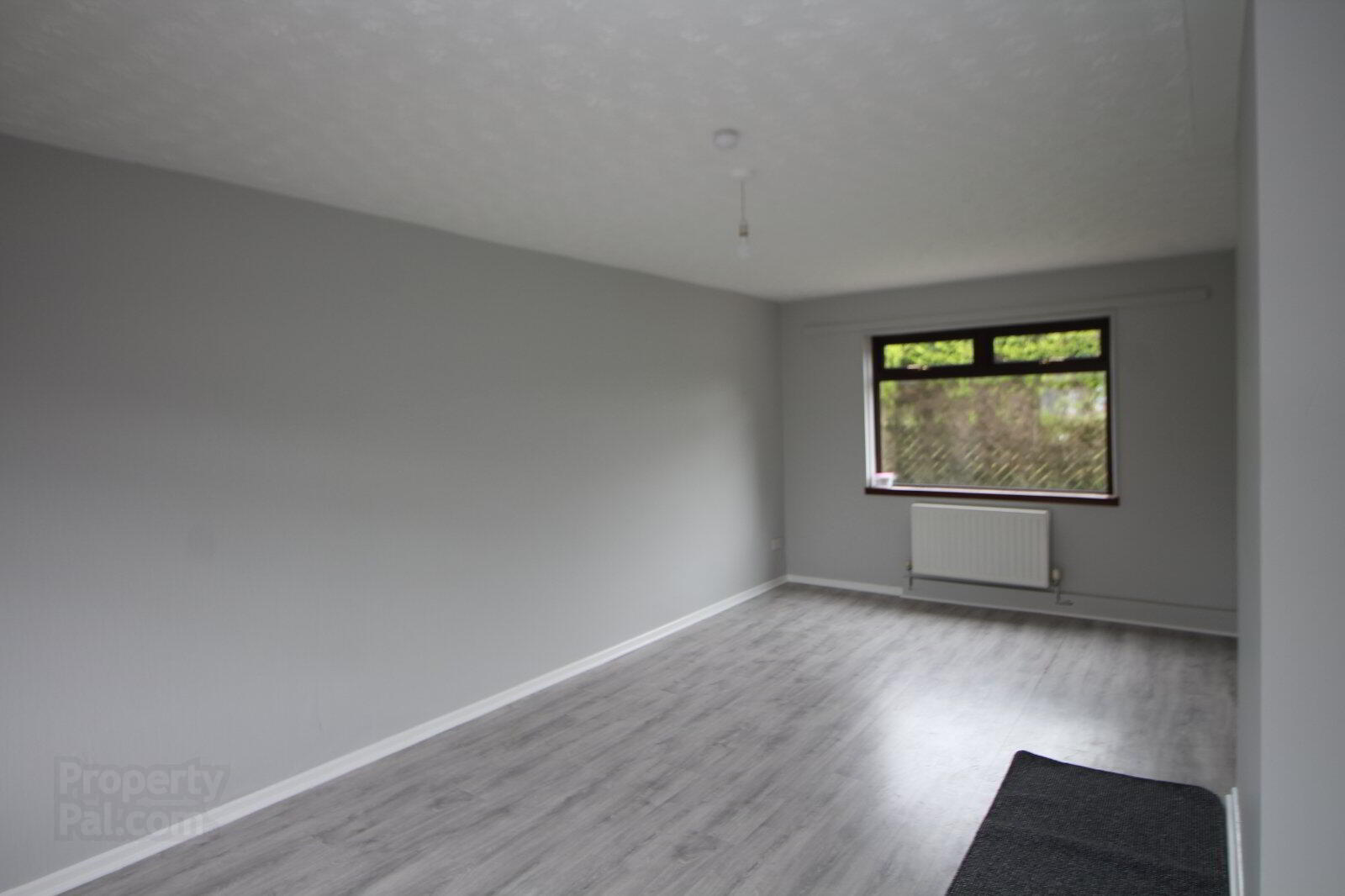
Features
- Semi Detached Villa
- Lounge / Dining Area
- Kitchen and Three Bedrooms
- Bathroom And Separate Wc
- Gas Fired Central Heating System
- Double Glazed Windows
- Gardens To Front And Rear
Semi detached villa situated in an ideal location close to local schooling. The accommodation comprises lounge/dining, fitted kitchen, three bedrooms separate bathroom and wc. The property is further enhanced by a gas fired central heating system, double glazed windows, driveway and gardens to front and rear.
A delightful room boasting a double walk in shower cubicle with Creda power shower, three piece modern white suite comprising roll top bath, pedestal hand basin and low flush w.c., chrome heated towel rail, part tiled walls, inset spotlights.
- Entrance Hall
- Storage cupboard housing electric meter.
- Lounge/Dining
- 3.6 x 3.32 (11'10" x 10'11")
- Kitchen
- 3.55 x 2.88 (11'8" x 9'5")
Range of high and low level units with formica work surfaces. Single drainer stainless steel sink unit with mixer taps. Indesit hob and oven. Vinyl floor covering. Stainless steel extractor fan. Part tiled walls. - First Floor
- Landing
- Access to roofspace. Storage cupboard.
- Bedroom 1
- 3.33 x 2.62 (10'11" x 8'7")
Double built in robe. Laminate wood flooring. - Bedroom 2
- 3.03 x 3.02 (9'11" x 9'11")
Double built in robe. Laminate wood flooring. - Bedroom 3
- 2.1 x 3.22 (6'11" x 10'7")
Single built in robe. Laminate wood flooring. - Bathroom
- White suite comprising panelled bath with thermostatically controlled shower. Pedestal wash hand basin.
- Separate WC
- Low flush wc. Vinyl flooring covering.
- Outside
- Gardens
- Gardens to front in stones and driveway. Private rear garden in lawns. Outhouse.


