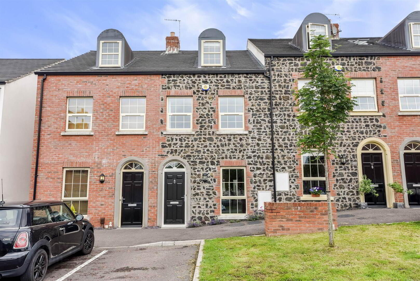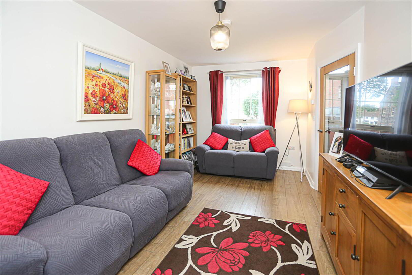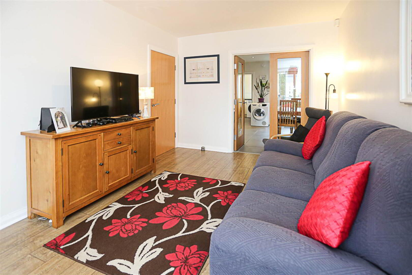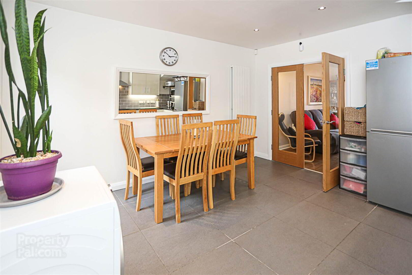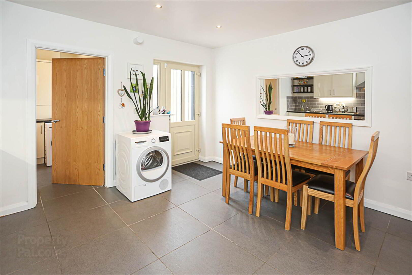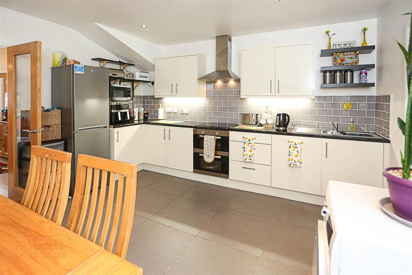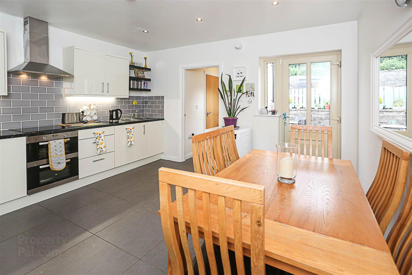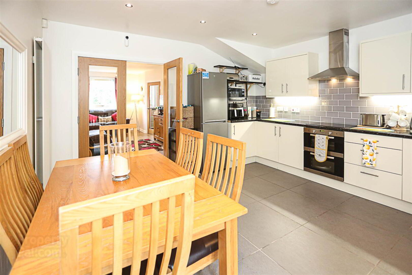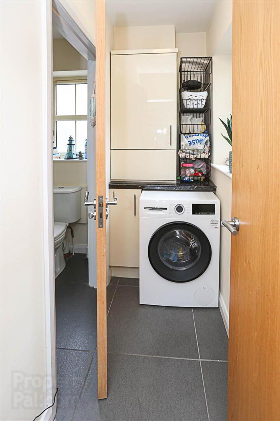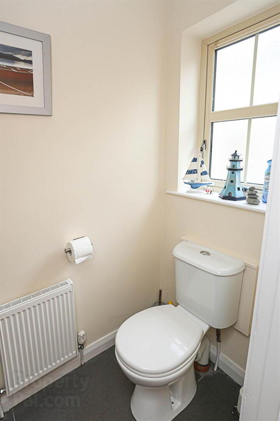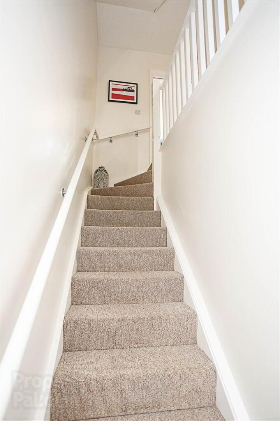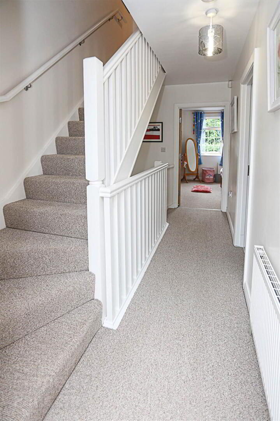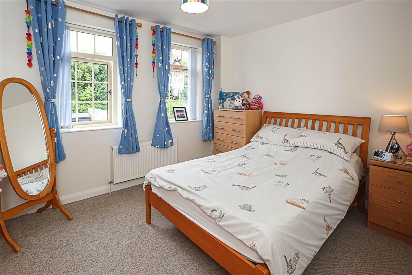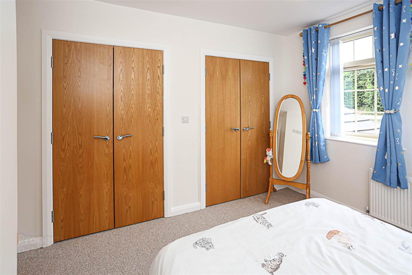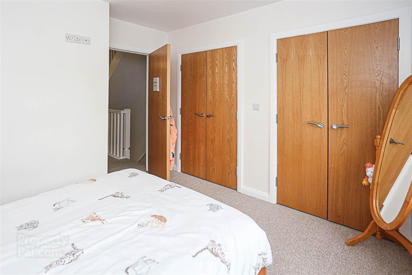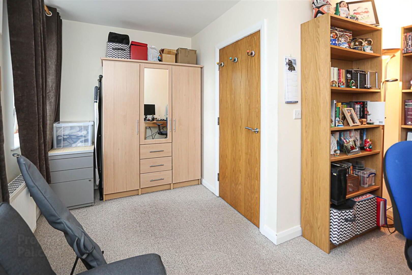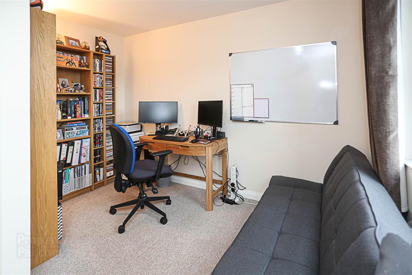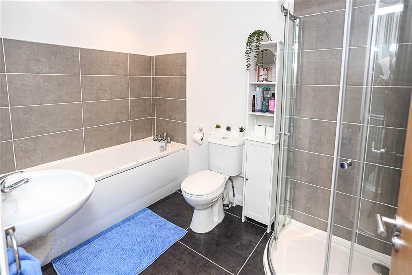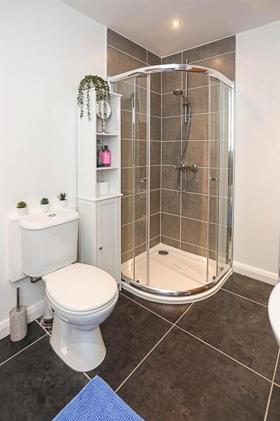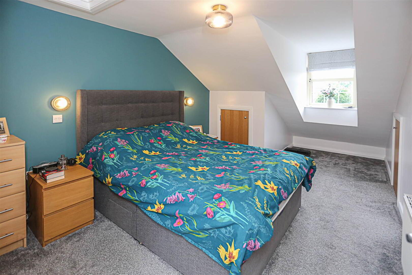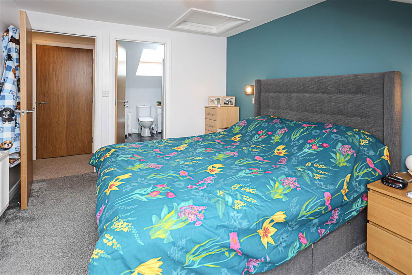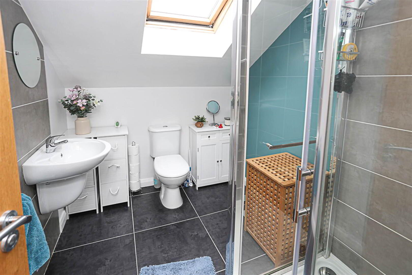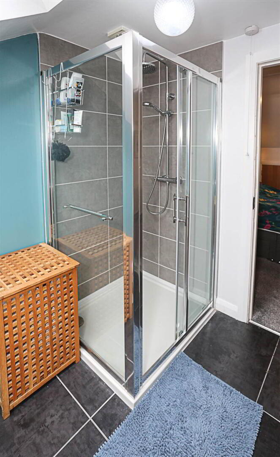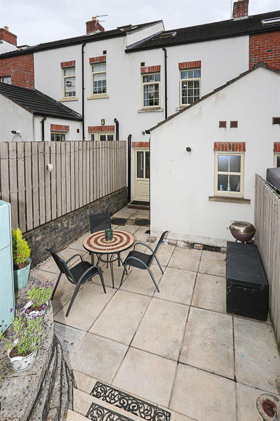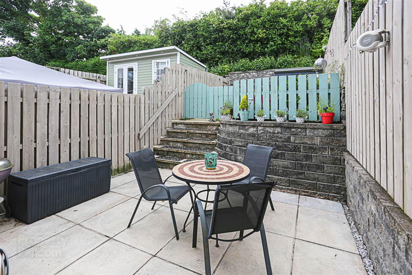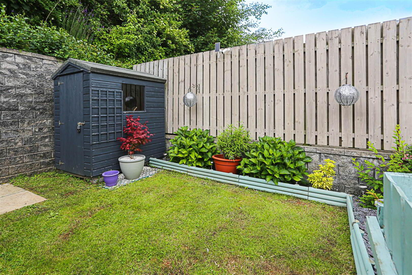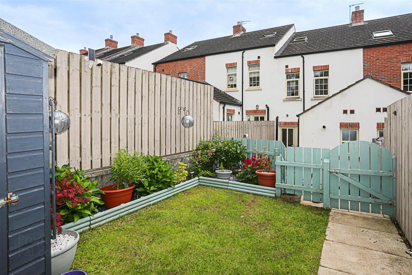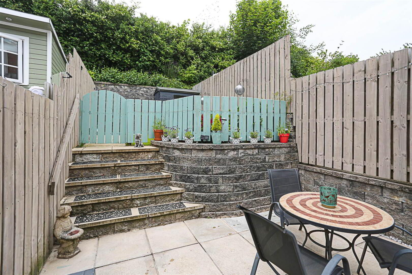11 Gransha Wood,
Dundonald, Belfast, BT16 2FG
3 Bed Townhouse
Offers Around £219,950
3 Bedrooms
1 Reception
Property Overview
Status
For Sale
Style
Townhouse
Bedrooms
3
Receptions
1
Property Features
Tenure
Freehold
Energy Rating
Heating
Gas
Broadband
*³
Property Financials
Price
Offers Around £219,950
Stamp Duty
Rates
£1,137.25 pa*¹
Typical Mortgage
Legal Calculator
In partnership with Millar McCall Wylie
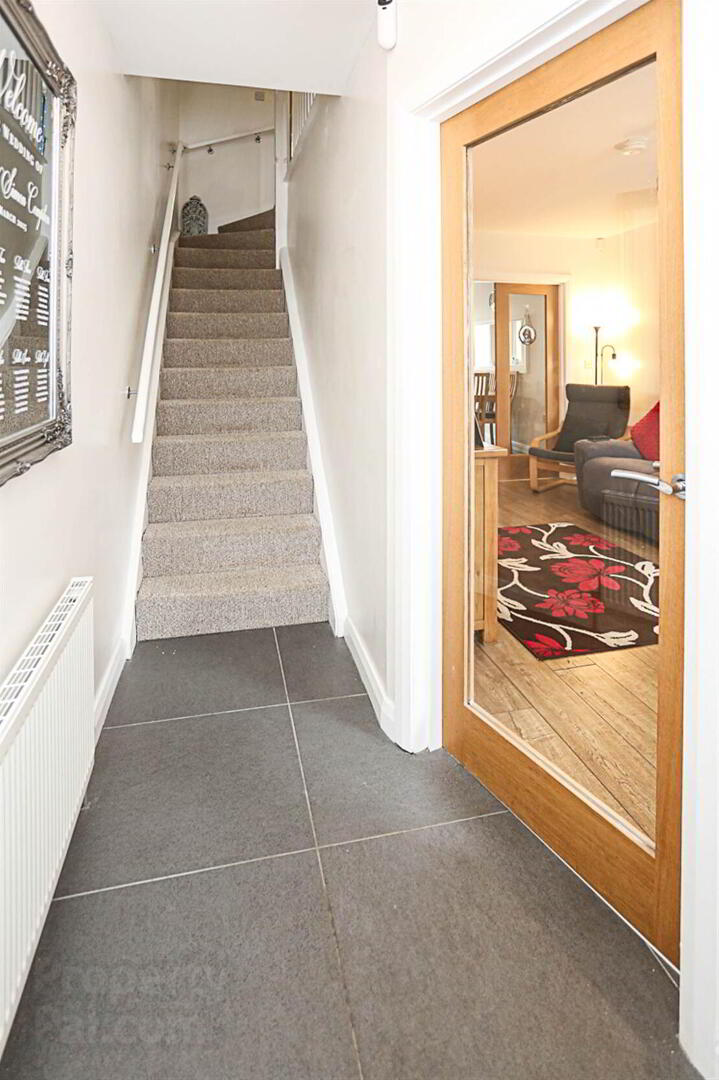
Features
- Stone Facade Town House
- Deceptively Spacious Accommodation
- Bespoke Fitted Modern Kitchen with Range of Integrated Appliances and Ample Dining Area Opening to Rear Garden
- Spacious Lounge withOutlook to Front
- Separate Utility Room
- Ground Floor WC
- Three Well Proportioned Bedrooms
- Primary Bedroom with En Suite Shower Room and Walk-in Storage
- Bathroom with Modern White Suite and Stylish Tiling Detail
- Gas Fired Central Heating
- Double Glazing
- Paved Patio Areas and Tiered Rear Garden in Lawns, Southerly Aspect, Ideal for Barbecue and Outdoor Entertaining
- Resident Parking
- Within Walking Distance of Dundonald Village and Eastpoint Entertainment Village
- Five Minutes' Drive of Belmont and Ballyhackamore Villages
- Fifteen Minutes' Drive of Central Belfast
- Ultrafast Broadband Available
Internally, the property comprises a bright and spacious living room, a modern fitted kitchen with generous dining space, and three well-proportioned bedrooms, primary with en suite shower room and all complemented by a contemporary family bathroom. The home has been exceptionally well maintained and is truly ready to move into.
Outside, the rear garden is laid in lawn and patio, ideal for entertaining or relaxing in a private setting. The front of the property also enjoys an attractive outlook and parking.
The location offers outstanding convenience, just a short stroll from the popular Comber Greenway, providing traffic-free walking and cycling routes into Belfast. The Ulster Hospital is within close proximity, making this an ideal location for healthcare professionals. Residents also benefit from easy access to local shops, schools, cafés, public transport links, and the Eastpoint Entertainment Complex.
This is a superb opportunity to own a turnkey home in one of Dundonald’s most desirable areas. Early viewing is highly recommended
Entrance
- Composite front door and double glazed fan top light.
Ground Floor
- RECEPTION HALL:
- With porcelain tiled floor, glazed oak door to lounge.
- LOUNGE:
- 5.38m x 3.05m (17' 8" x 10' 0")
With high quality oak laminate wooden flooring, storage cupboard under stairs. - KITCHEN:
- 4.09m x 4.09m (13' 5" x 13' 5")
Bespoke modern fitted kitchen in high gloss units, stainless steel fittings, granite effect work surface, single drainer stainless steel sink and a half sink unit, chrome mixer taps, integrated dishwasher, integrated four ring hob, stainless steel oven below, stainless steel extractor hood, part tiled walls in Subway tiling, carousel corner unit, plumbed for American style ice making fridge freezer, porcelain tiled floor, ample dining space with uPVC composite door to rear patio and garden, access to utility room. - UTILITY ROOM:
- With range of high and low level units, concealed gas fired boiler, plumbed for washing machine, porcelain tiled floor.
- GROUND FLOOR WC:
- With white suite comprising: low flush WC, floating wash hand basin with chrome mixer taps, tiled splashback, porcelain tiled floor, extractor fan.
First Floor
- LANDING:
- BATHROOM:
- With white suite comprising: low flush WC, floating wash hand basin with chrome mixer taps, floor to ceiling tiled splashback, panelled bath with tiled splashback and chrome mixer taps, built-in fully tiled shower cubicle, thermostatically controlled shower unit, ceramic tiled floor, chrome heated towel rail, recessed spotlighting, extractor fan.
- BEDROOM (2):
- 3.35m x 3.m (11' 0" x 9' 10")
Wall to wall range of built-in robes, outlook to rear. - BEDROOM (2):
- 4.06m x 3.56m (13' 4" x 11' 8")
L-shaped
Mature outlook to front.
Second Floor
- LANDING:
- With luggage room, excellent storage.
- MASTER BEDROOM:
- 4.52m x 3.m (14' 10" x 9' 10")
Storage into eaves, elevated mature outlook to Gilnahirk Hills.
En Suite Shower Room
White suite comprising: low flush WC, floating wash hand basin with chrome mixer taps and floor to ceiling splashback, ceramic tiled floor, chrome heated towel rail, built-in fully tiled shower cubicle with built-in chrome thermostatically controlled shower unit with drencher unit and shower attachment, extractor fan.
Outside
- ENCLOSED REAR GARDEN PATIO AND GARDEN:
- Tiered with lawn area and flowerbeds, garden shed and lower level patio, easily maintained with sunny aspect and bin access, outside light and water tap.
- FRONT:
- Resident parking to front.
Directions
Travelling along the Old Dundonald Road, country bound, Gransha Wood is located on the left hand side.


