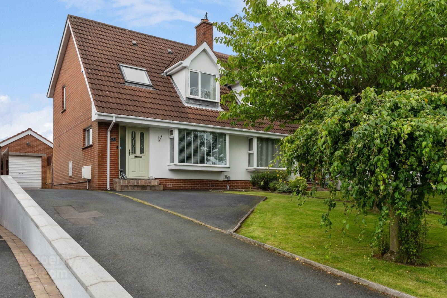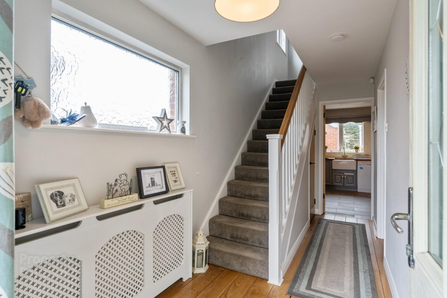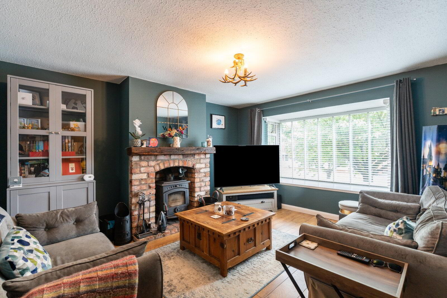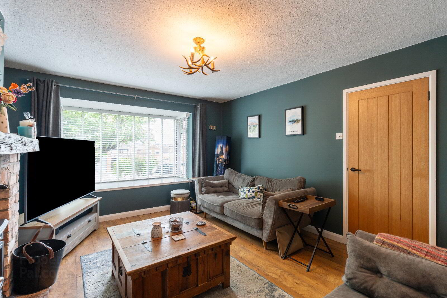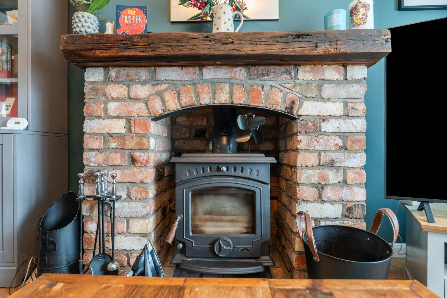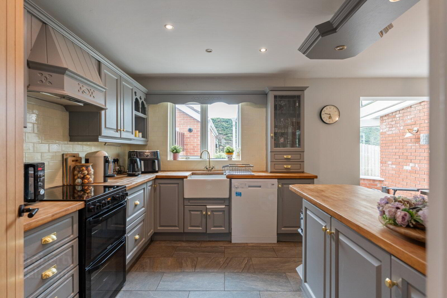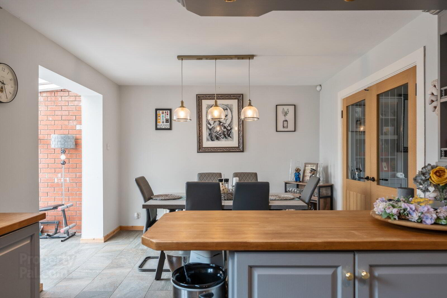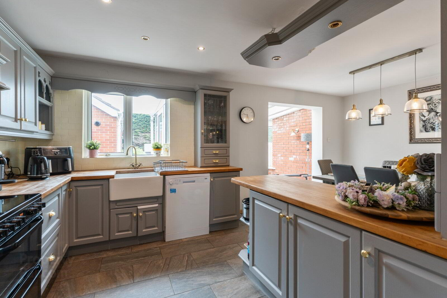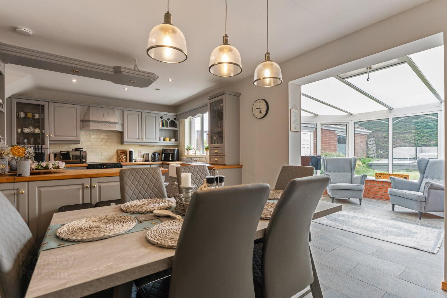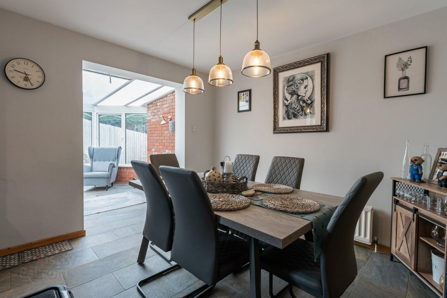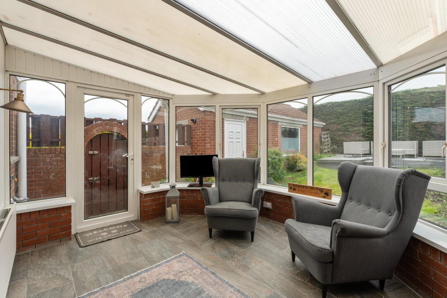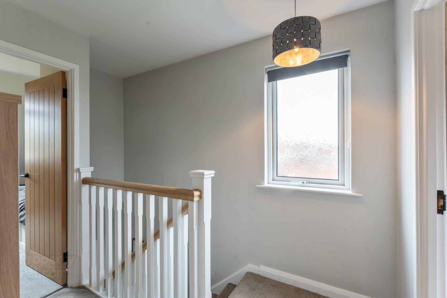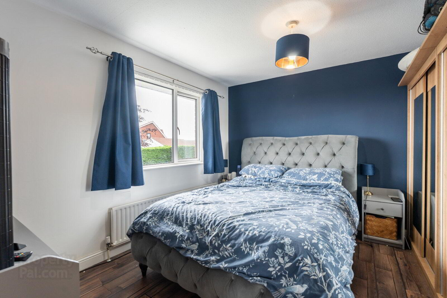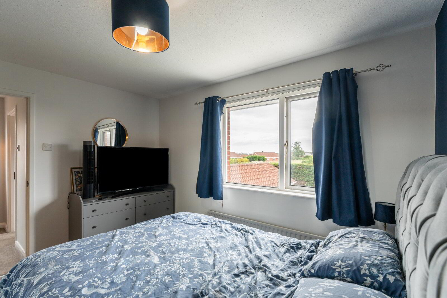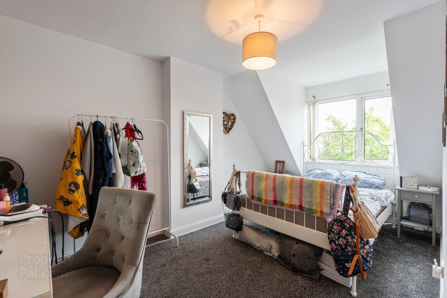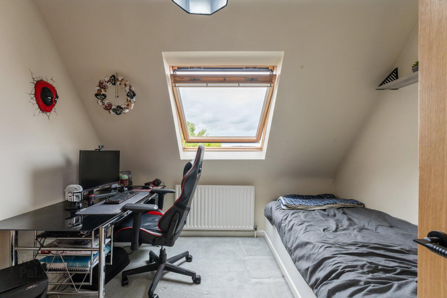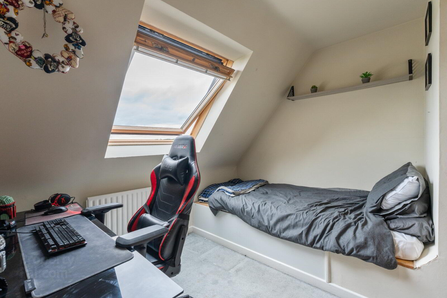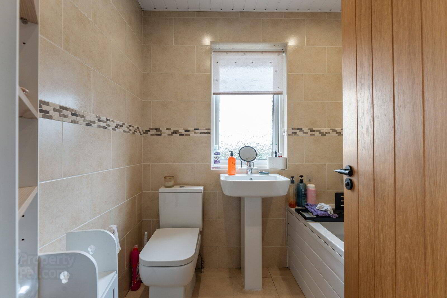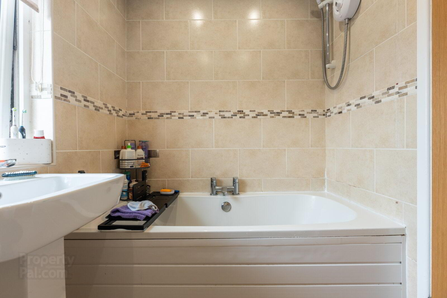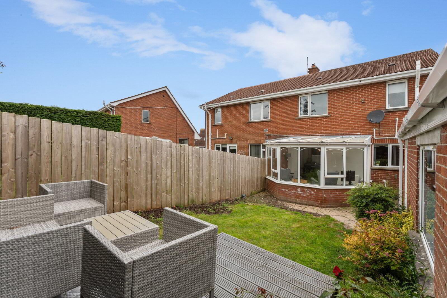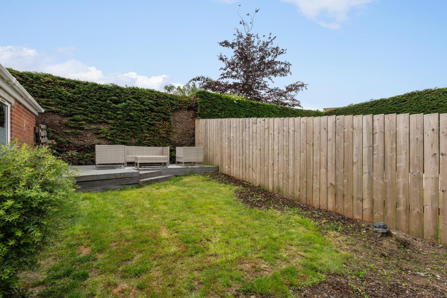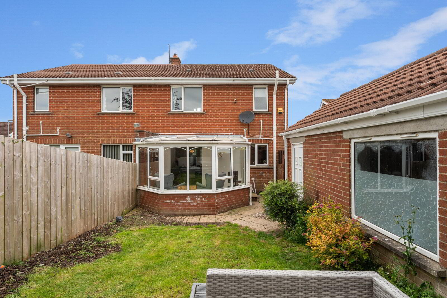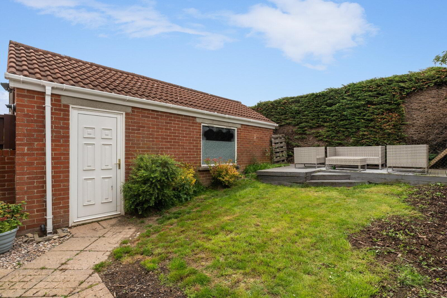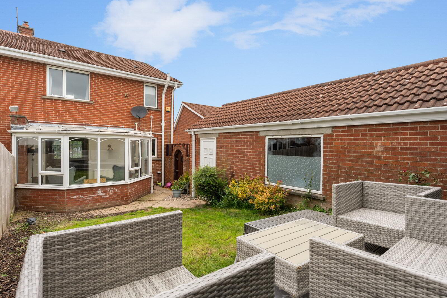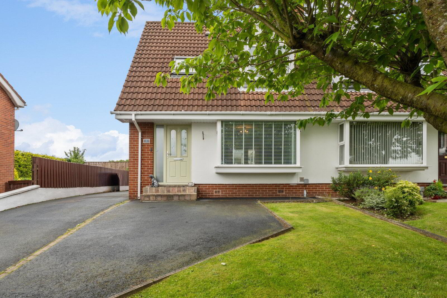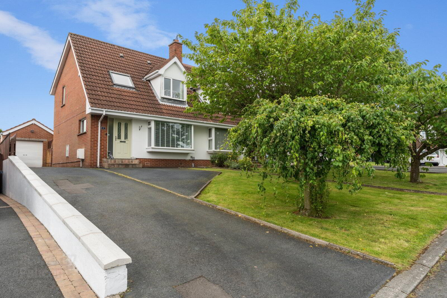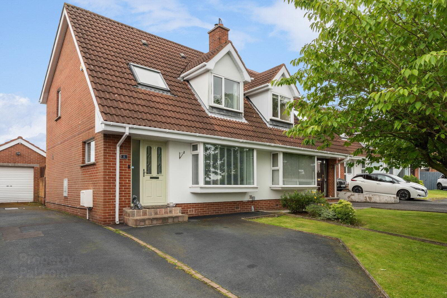6 Priory Close,
Newtownards, BT23 8YW
3 Bed Semi-detached House
Asking Price £199,950
3 Bedrooms
1 Bathroom
3 Receptions
Property Overview
Status
For Sale
Style
Semi-detached House
Bedrooms
3
Bathrooms
1
Receptions
3
Property Features
Tenure
Leasehold
Energy Rating
Broadband
*³
Property Financials
Price
Asking Price £199,950
Stamp Duty
Rates
£1,001.49 pa*¹
Typical Mortgage
Legal Calculator
In partnership with Millar McCall Wylie
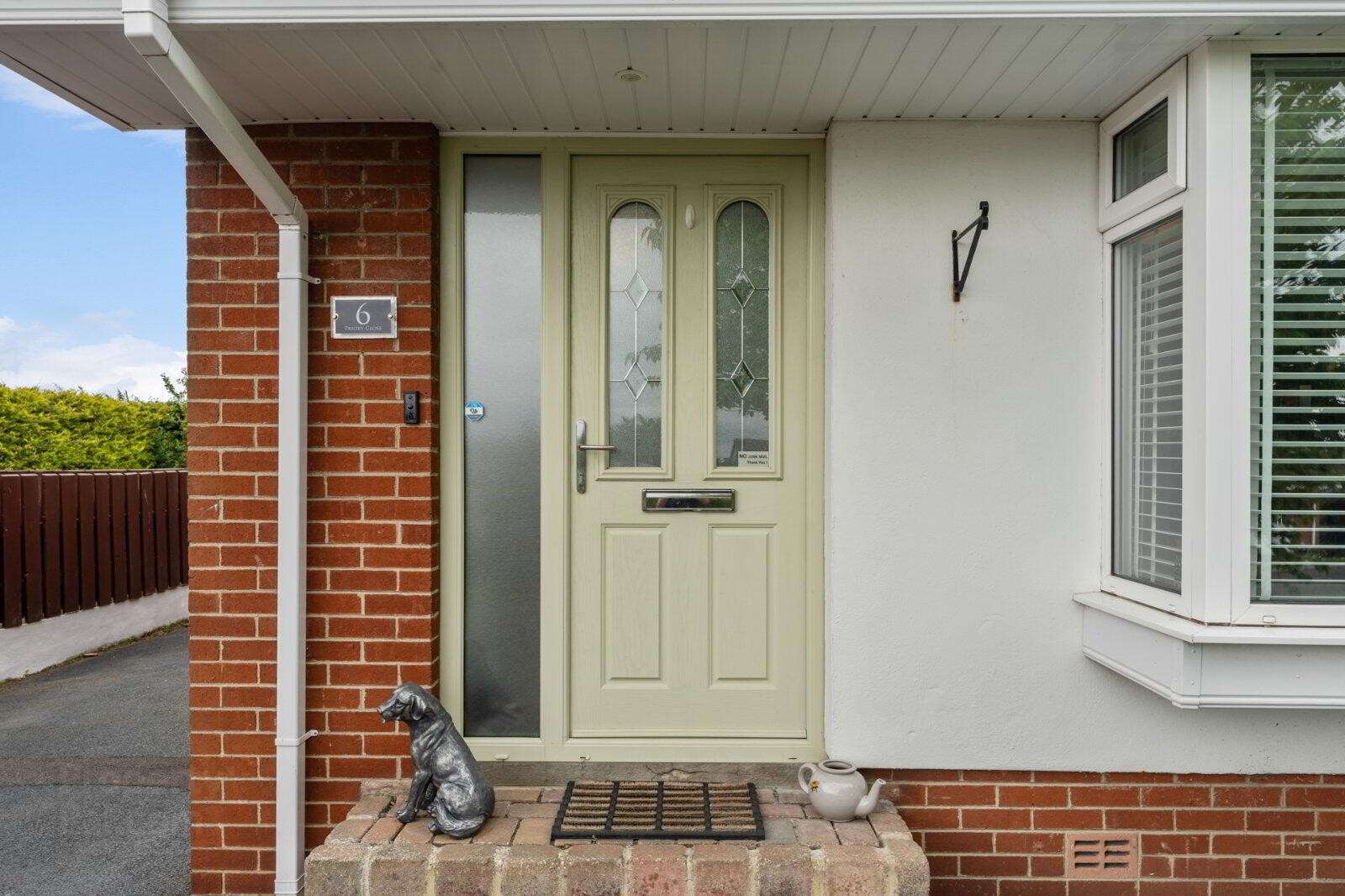
Features
- A recently modernised semi detached home
- Ideally positioned within a small family friendly cul-de-sac
- Close to three primary schools, Movilla High and Regent House Grammar
- Open entrance hall leading to welcoming entrance hall
- Large lounge with Belfast brick fireplace and multi fuel stove
- Open plan modern kitchen/ dining space with Grey units and solid wood tops
- uPVC double glazed conservatory
- Three great sized bedrooms, bedroom three with views to Craigantlet and the Lead Mines
- Deluxe bathroom comprising modern white suite
- Detached mataching garage approached via tarmac driveway with space for four cars
- Gardens to front and rear laid out in lawns, raised timber deck and shrubs
- Gas fired central heating system/ uPVC double glazed windows and rear doors
- Heritage Green composite front door
- Ground Floor
- Open Entrance Porch
- LED recessed spotlighting, heritage green composite front door.
- Entrance Hall
- Engineered oak floor, telephone point, under stairs storage.
- Lounge
- 4.37m x 3.86m (14'4" x 12'8")
Attractive Belfast brick fireplace with sleeper mantle, multi fuel stove, engineered oak floor, TV point, glazed double doors to Dining Room. - Open Plan Deluxe Kitchen/Dining
- 5.77m x 3.25m (18'11" x 10'8")
Belfast sink with mixer taps, excellent range of grey units with solid wood worktops, recess for cooker, extractor hood, plumbed for dishwasher, display cabinets, cook book shelf, ceramic tiled floor, LED recessed spotlighting, open to Conservatory. - UPVC Double Glazed Conservatory
- 3.68m x 3.23m (12'1" x 10'7")
Ceramic tiled floor, wall light points, uPVC double glazed door to rear. - First Floor
- Landing
- Concealed linen cupboard. Access to roofspace.
- Bedroom 1
- 3.58m x 3.28m (11'9" x 10'9")
Polished laminate floor. - Bedroom 2
- 4.4m x 2.62m (14'5" x 8'7")
- Bedroom 3:
- 3.05m x 3.05m (10'0" x 10'0")
Velux window with views to Craigantlet and the Leadmines. - Deluxe Bathroom
- Modern white suite comprising: panelled bath with chrome mixer taps, 'Mira' thermostatic shower unit over bath, pedestal wash hand basin with mixer taps, push button WC, fully tiled walls, ceramic tiled floor, LED recessed spotlighting, extractor fan.
- Detached Matching Garage
- 6.9m x 3.45m (22'8" x 11'4")
White roller door, light and power, gas boiler, side window, uPVC side door. - Gardens
- To front in lawn and shrubs. Enclosed garden to rear laid in lawn, feature raised timber deck, shrubs, fencing, outside light, outside water tap, access to side for pedestrians etc.


