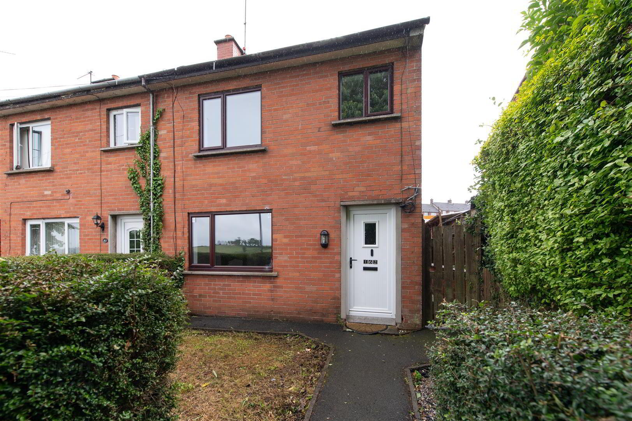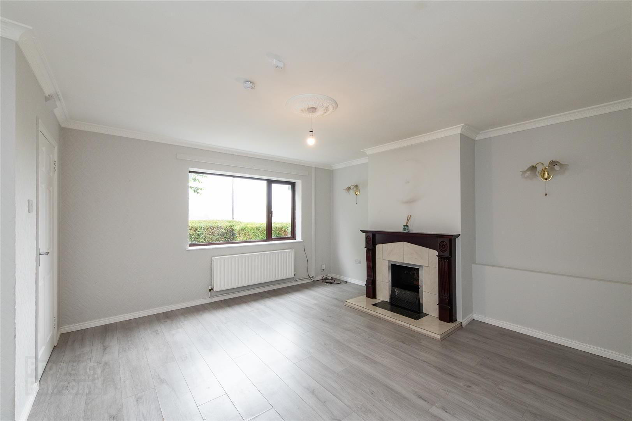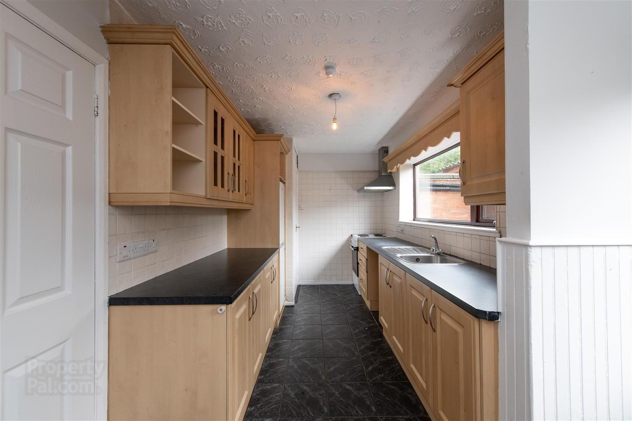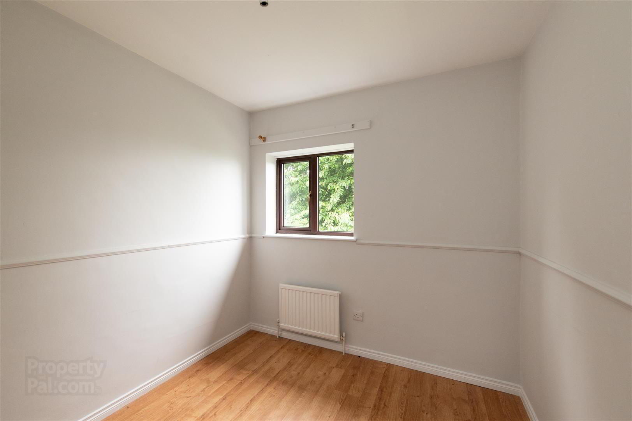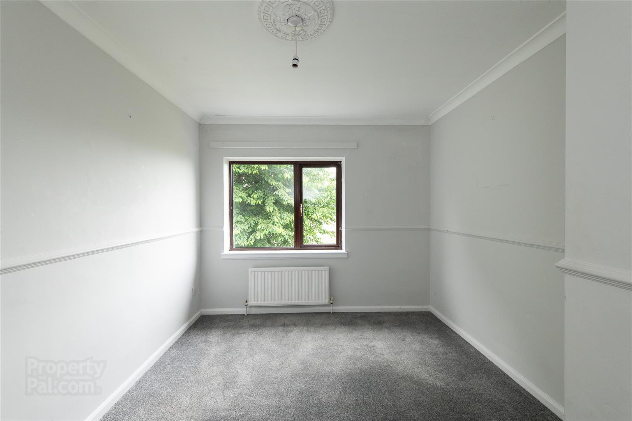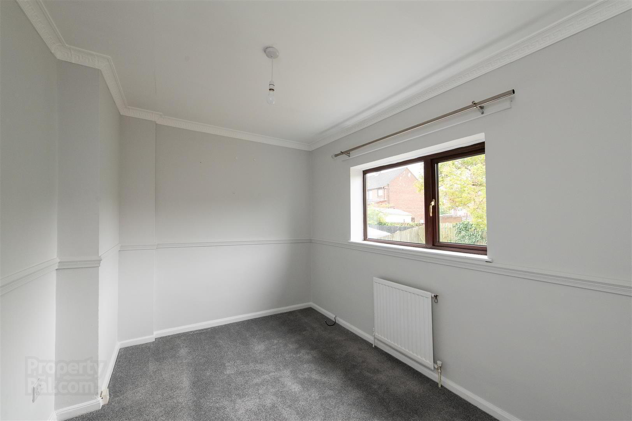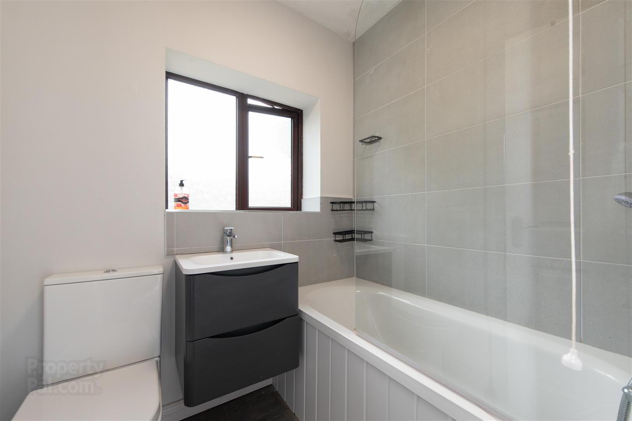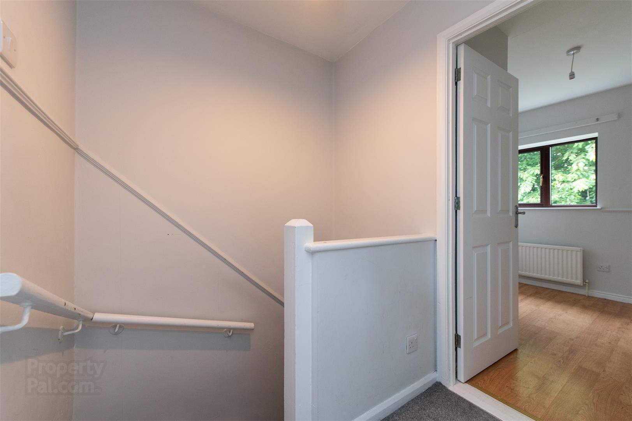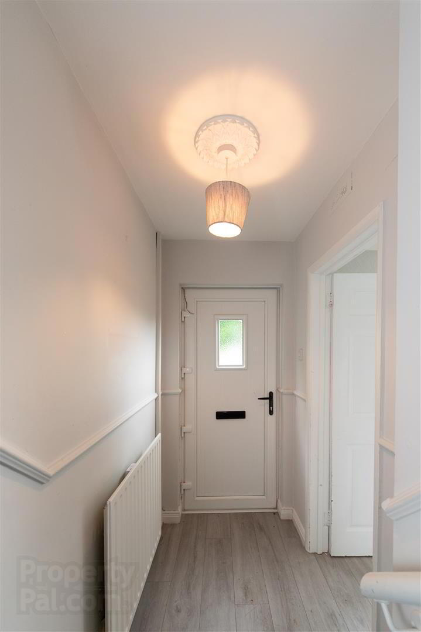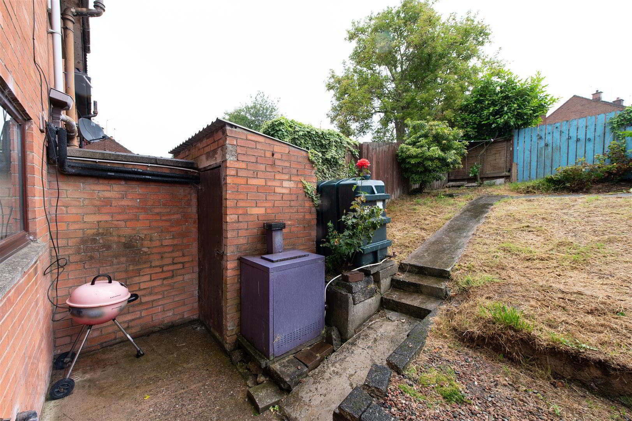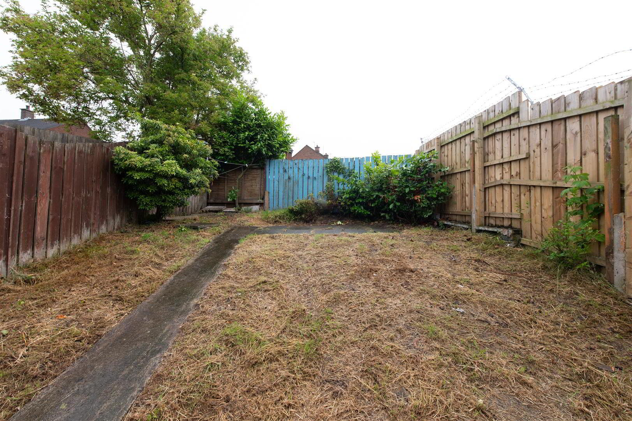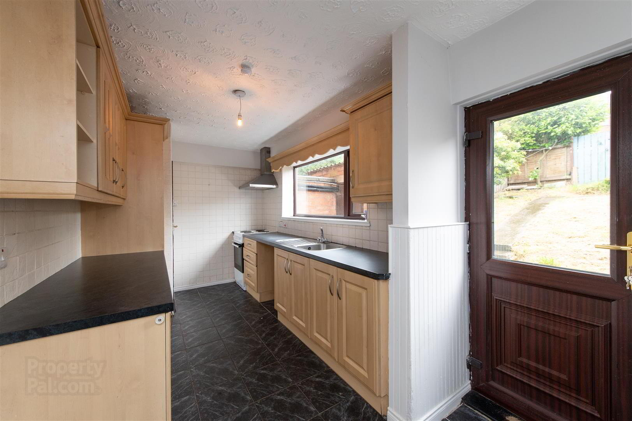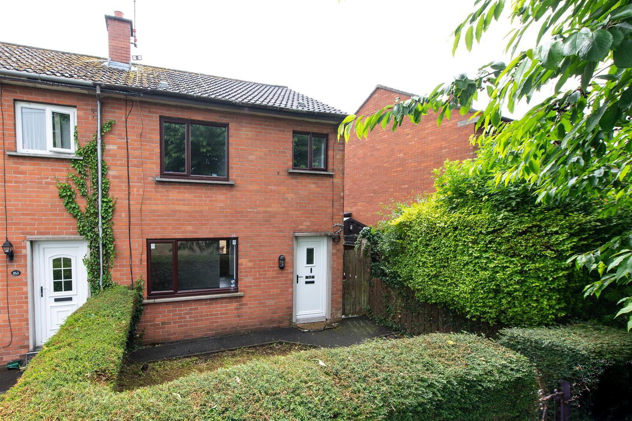162 Edenderry Park,
Banbridge, BT32 3BA
3 Bed End-terrace House
Offers Around £109,950
3 Bedrooms
1 Bathroom
1 Reception
Property Overview
Status
For Sale
Style
End-terrace House
Bedrooms
3
Bathrooms
1
Receptions
1
Property Features
Tenure
Freehold
Broadband
*³
Property Financials
Price
Offers Around £109,950
Stamp Duty
Rates
£612.42 pa*¹
Typical Mortgage
Legal Calculator
In partnership with Millar McCall Wylie
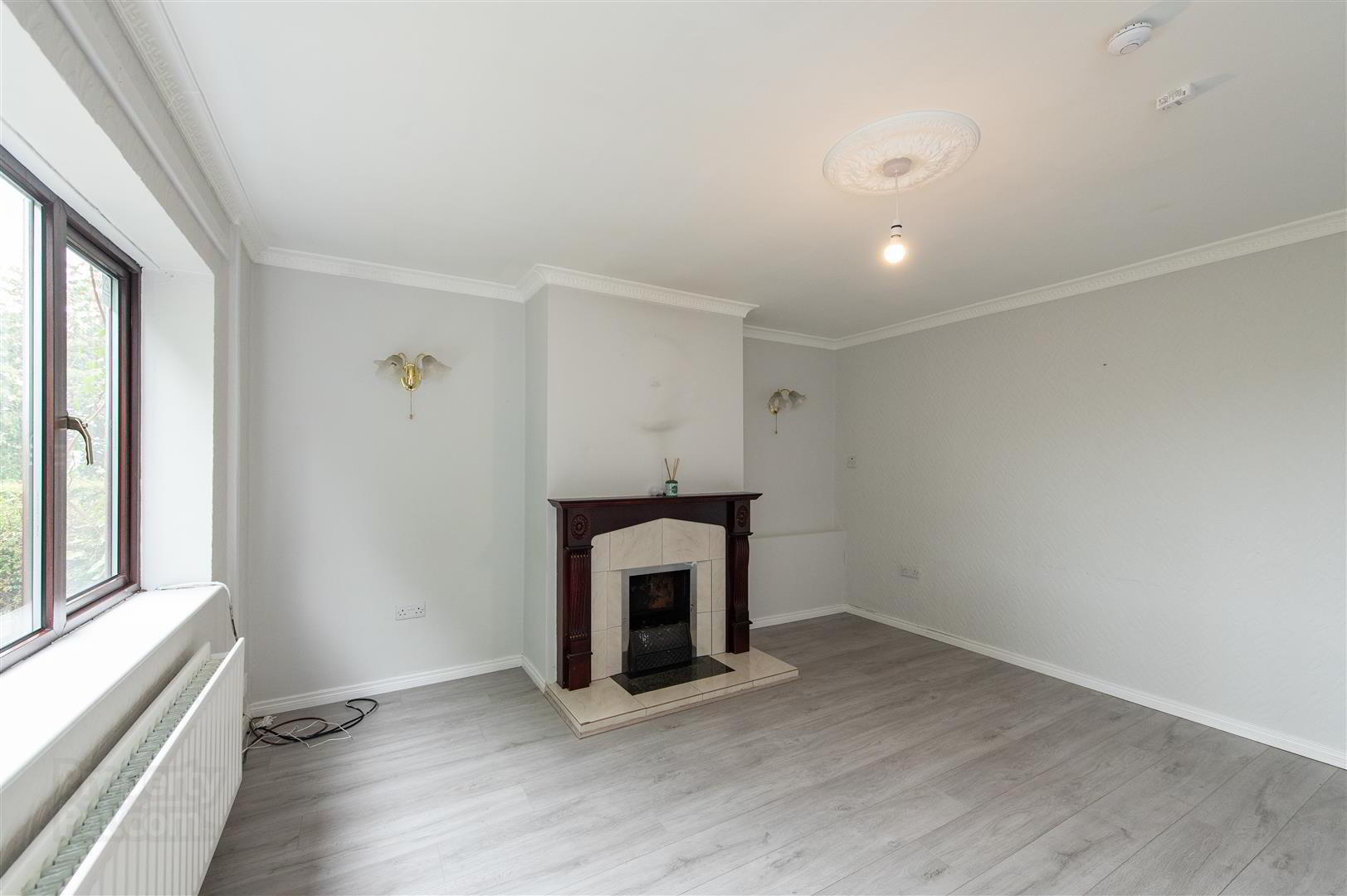
Features
- End- Terraced House
- Three Bedrooms
- Modern First Floor Bathroom
- Spacious Lounge
- Fitted Kitchen with Space For Appliances
- Fully enclosed rear garden
- Oil Fired Heating
- Chain Free Sale
- EPC-
- Viewing by appointment only
As you enter the home, you are greeted by a spacious reception room that provides a warm and inviting atmosphere, perfect for relaxing or entertaining guests. The house boasts three well-proportioned bedrooms, each offering ample space for personalisation and comfort. The modern first-floor bathroom has been thoughtfully designed to meet contemporary standards, ensuring a pleasant experience for all residents.
The fitted kitchen is a highlight of the property, featuring space for appliances, making it both functional and practical for everyday use. Whether you are preparing a family meal or enjoying a quiet breakfast, this kitchen is sure to meet your needs.
One of the standout features of this home is the fully enclosed rear garden, providing a safe and private outdoor space for children to play or for hosting summer barbecues with friends and family. This garden is a wonderful addition, enhancing the overall appeal of the property.
162 Edenderry Park is conveniently located near local amenities, schools, and transport links, making it an excellent choice for those seeking a vibrant community atmosphere. This property presents a fantastic opportunity to create lasting memories in a lovely home. Do not miss the chance to make this charming end-terraced house your own.
- GROUND FLOOR
- Entrance hall with vinyl flooring leading into spacious lounge, with an open fire. Also leading to fitted kitchen with space for appliances including fridge, oven and washing machine. Back door for access to rear garden, tiled flooring in kitchen and under stairs storeroom.
- FIRST FLOOR
- Stairs leading to fully carpeted first floor with three bedrooms, also modern family bathroom with shower over bath, W.C. and hand wash basin.
- OUTSIDE
- Fully enclosed, easily maintained front garden with path leading to front door. Also rear garden, also fully enclosed with entrance through gate to the right side of the house with spacious grass area.
- MORTGAGE ADVICE
- If you require financial advice on the purchase of this property, please do not hesitate to contact Laura McGeown @ Ritchie & McLean Mortgage Solutions on 07716819003 alternatively you can email [email protected]
- CONTACT
- If you require a viewing please get in contact via phone Leanne on 02840622226/07703612260 or email - [email protected]


