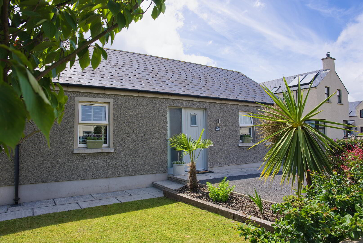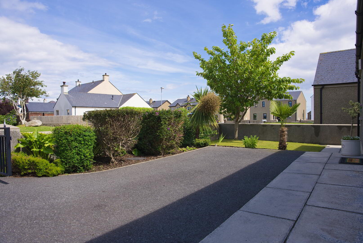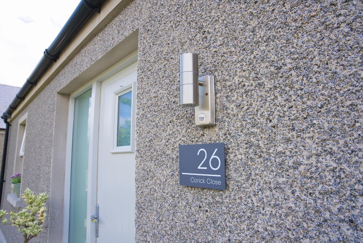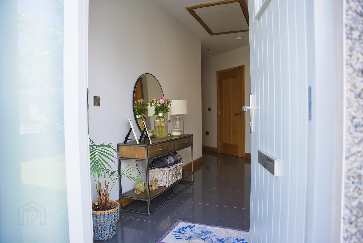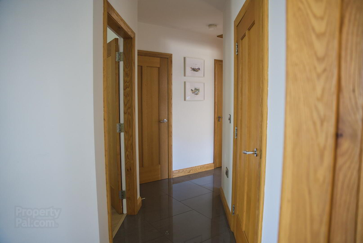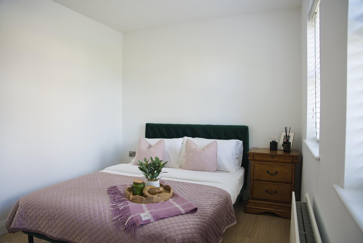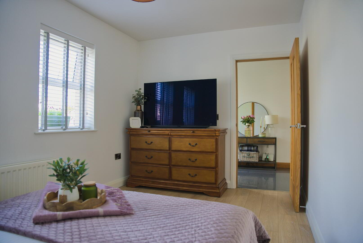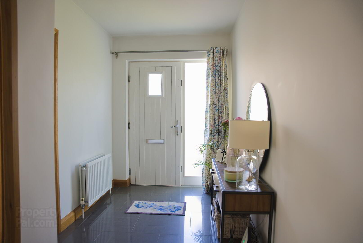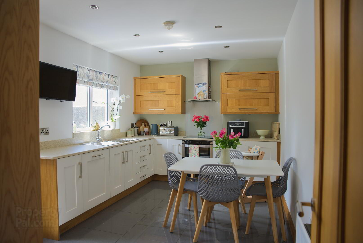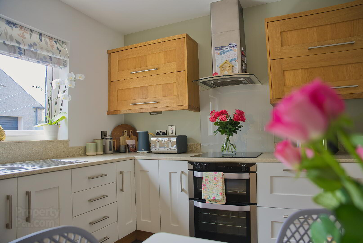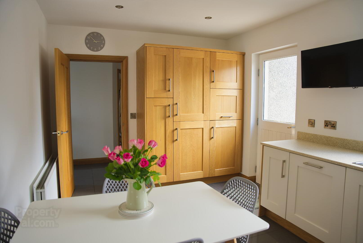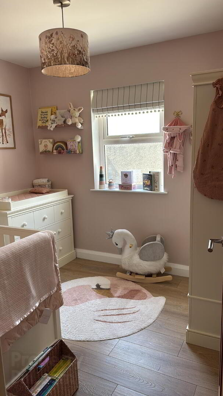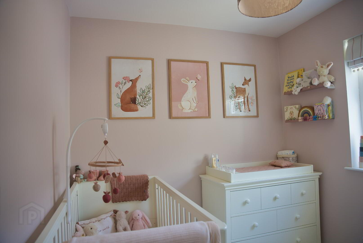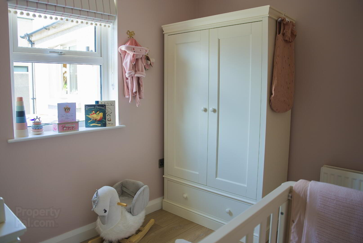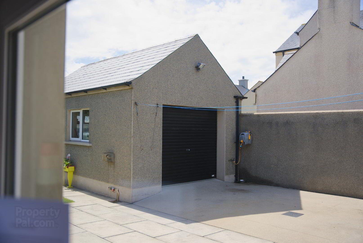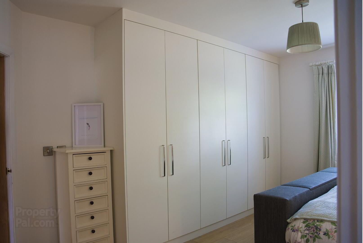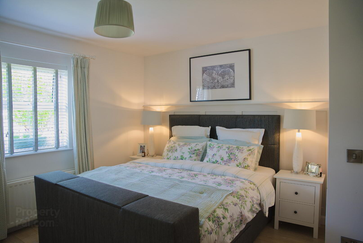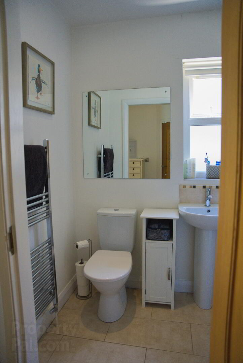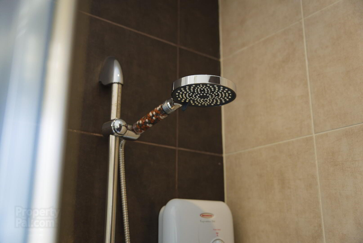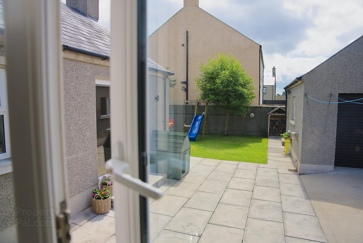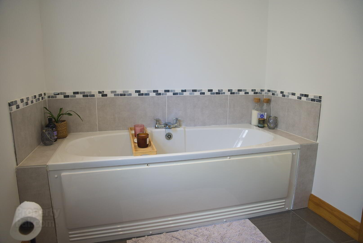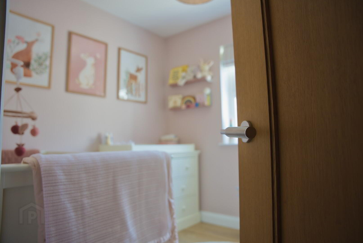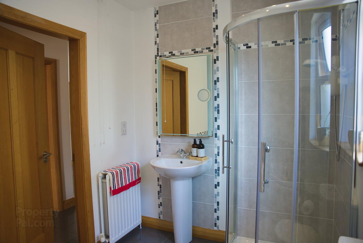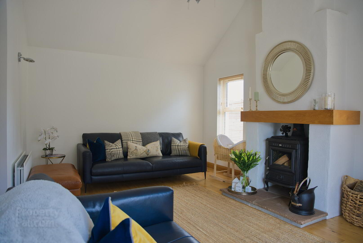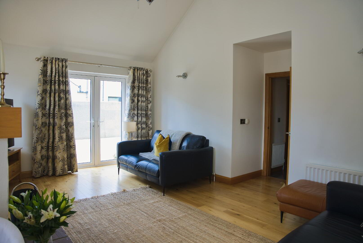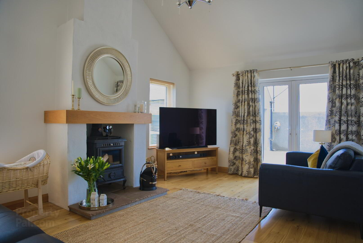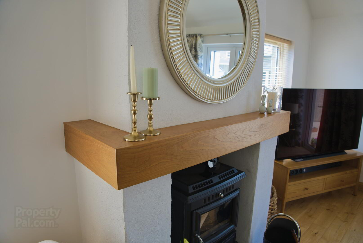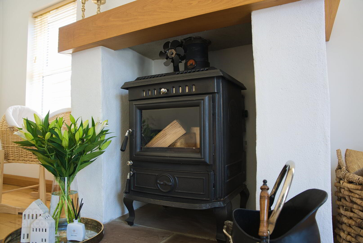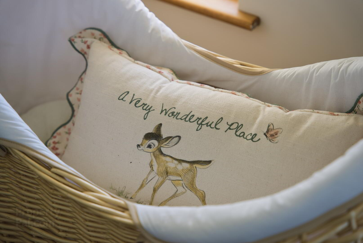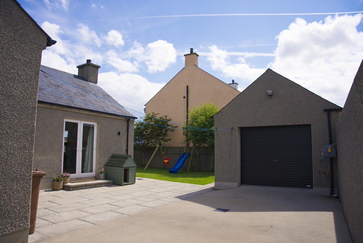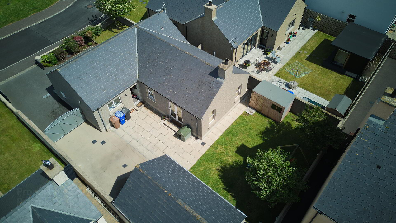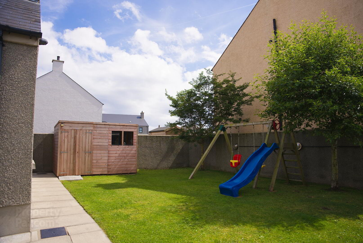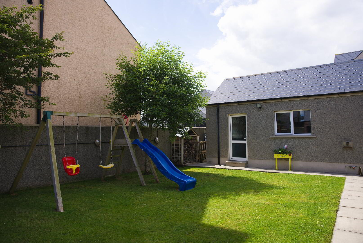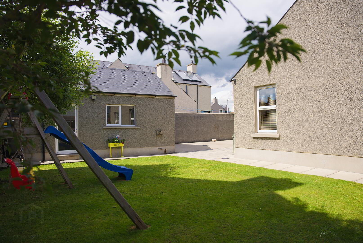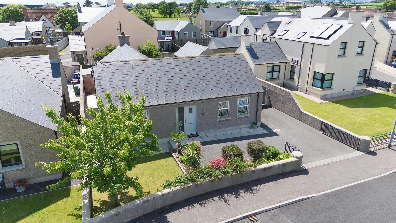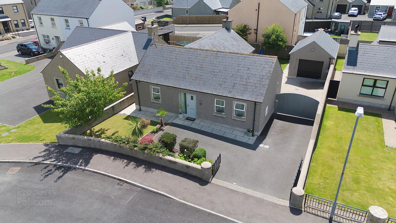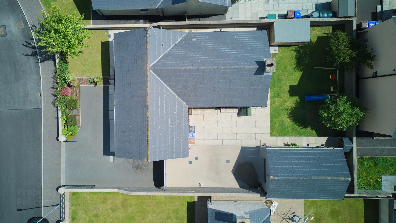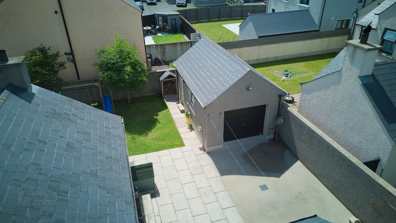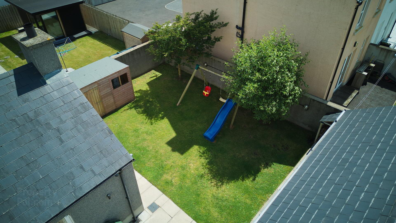26 Corick Close,
Kilkeel, BT34 4GB
3 Bed Detached Bungalow
Offers Over £235,000
3 Bedrooms
2 Bathrooms
1 Reception
Property Overview
Status
For Sale
Style
Detached Bungalow
Bedrooms
3
Bathrooms
2
Receptions
1
Property Features
Tenure
Freehold
Heating
Oil
Broadband
*³
Property Financials
Price
Offers Over £235,000
Stamp Duty
Rates
£1,269.50 pa*¹
Typical Mortgage
Legal Calculator
Property Engagement
Views All Time
2,890
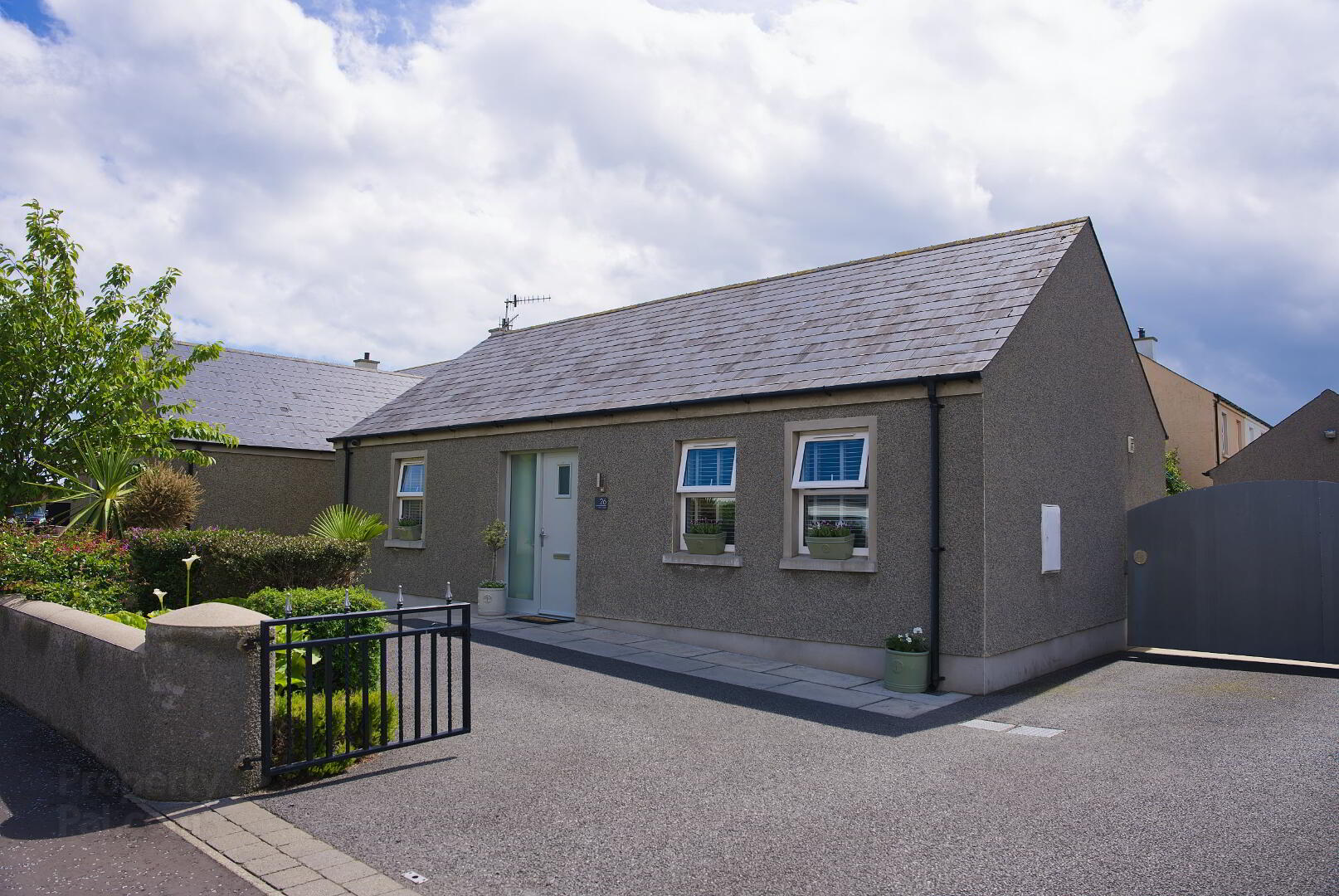
26 CORICK CLOSE, KILKEEL
We are delighted to offer to market this beautifully presented modern three bed detached bungalow.
Situated in the popular Corick Close development, off Manse Road the property is witihin easy walking distance to all local schools and all of Kilkeel's local amenities.
The property has been finished to an extremely high standard internally. Externally the property offers a sheltered south facing garden and large detached garage. The house has parking for 1 or 2 cars to the front and a further two cars to the rear. The property has the benefit of being in a neighbourhood watch area and has been wired for CCTV.
The property is inexpensive to run with oil fired central heating, and high quality low-e Upvc double glazing thoughtout.
A house of this nature doesn't come onto the market often or stay on the market long so early viewing is highly recommmended!
Accommodation in Brief
ENTRANCE HALL: Triloc composite door, tiled floor, painted walls, brushed oak skirting, recessed spot lighting, access to roofspace, chrome switches, powerpoints, radiator, superfast 1000mb full fibre broadband input.
KITCHEN: 4.97 x 2.98
Modern shaker style kitchen, speckled fermica worktop and splashback, aluminum sink and drainer with chrome mixing tap, chrome handles, Zanussi electric hob and integrated oven and grill. Stainless steel extractor fan. tiled floor, painted walls, radiatior, recessed spot lighting, integrated dish washer.
LIVING ROOM: 5.88 x 3.88
Spacious living room with feature vaulted ceiling flooding the room with light. double patio doors to garden, large Olymberyl mixed fuel stove with back boiler, slate hearth with brushed oak mantel, statement chrome chandelier style lighting, hardwood timber floor, tv points, ample sockets, double radiator
MASTER BEDROOM 3.58 x 4.56
Laminate wood floor, ornate wooden panelling, built in wardrobes, TV points, 2 x double sockets, chrome handles, brushed oak doors, large window, pendant lighting
ENSUITE 2.45 x 1.27
Tiled floor, shower, soft close toilet, ceramic wash hand basin with chrome mixer tap. electric shower with chrome rain-shower head., recessed spot lighting, painted walls
BEDROOM 2: 4.37 x 2.68
Laminate wood floor, painted walls, pendant lighting, wooden cottage style shutter blinds, 2 x double chrome sockets, double radiator
BEDROOM 3: 2.42 x 2.88
Laminate wood floor, painted walls, pendant lighting, wooden cottage style shutter blinds, 2 x double chrome sockets, double radiator
BATHROOM 2.88 x 2.04
Tiled floor, painted walls, full height heated towel rail, large bath with central console mixer tap, soft close toilet, ceramic wash hand basin, seperate shower unit with mains-powered shower, single radiator
GARAGE: 5.88 x 3.95
Plumbed for washing machine and tumbledryer, fermica worktop with sink and drainer, ample sockets, roller shutter door, ample space for vehicle
EXTERNAL
- Tarmaced driveway
- small front lawn and well manicured hedge with mature plants
- large security gate making a secure rear yard
- well sized south faccing rear lawn overshaded by mature trees for added privacy
- modern condensing boiler
- 1200 litre oil tank

Click here to view the video

