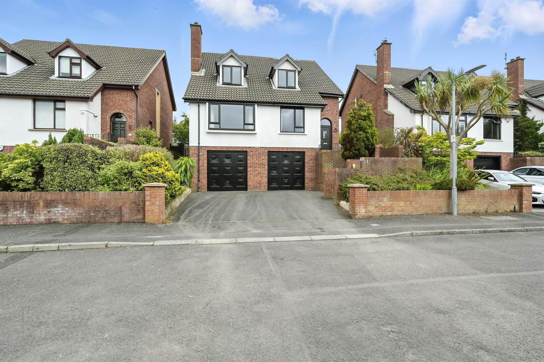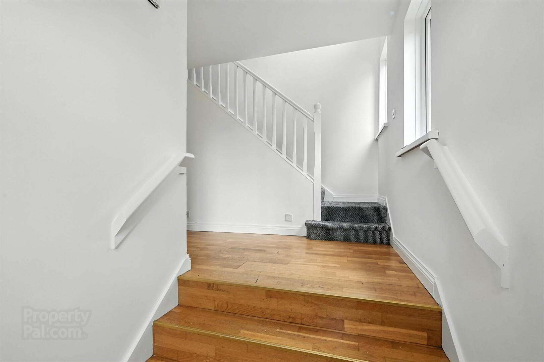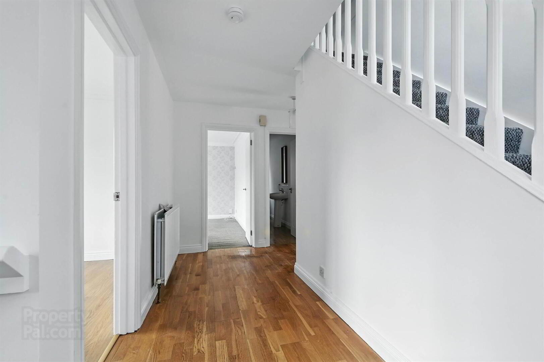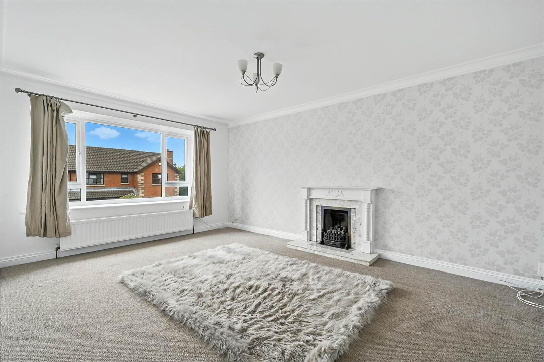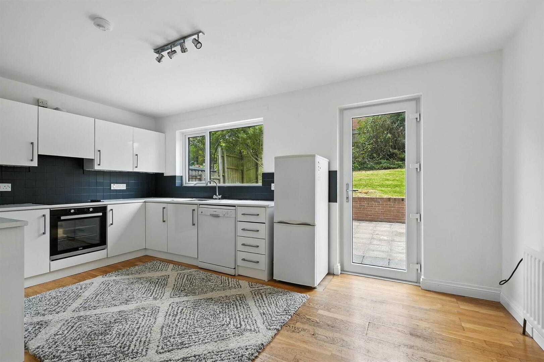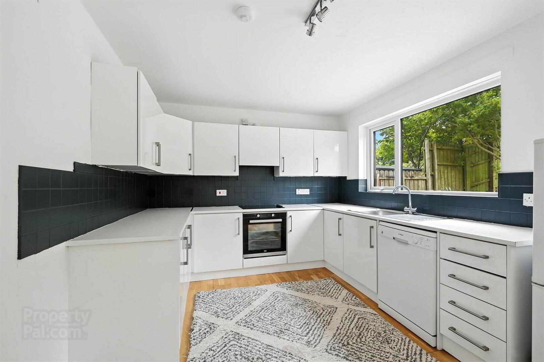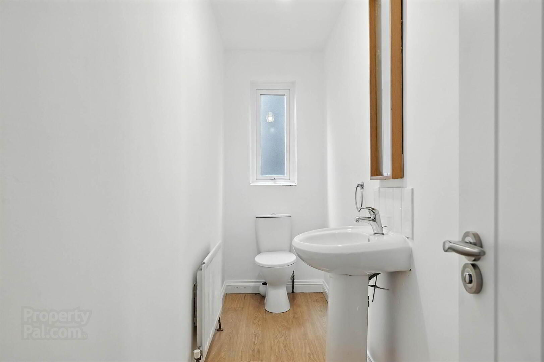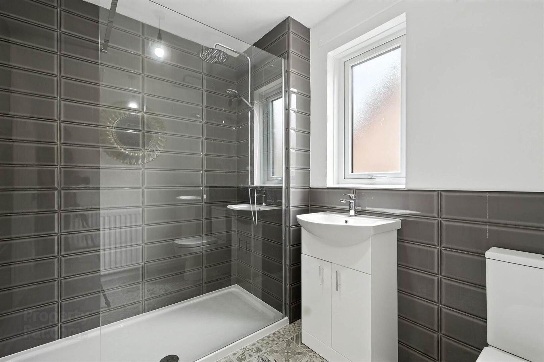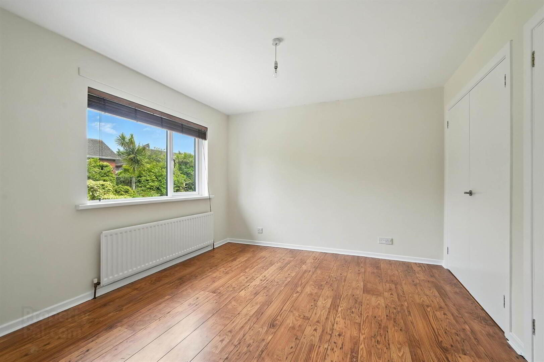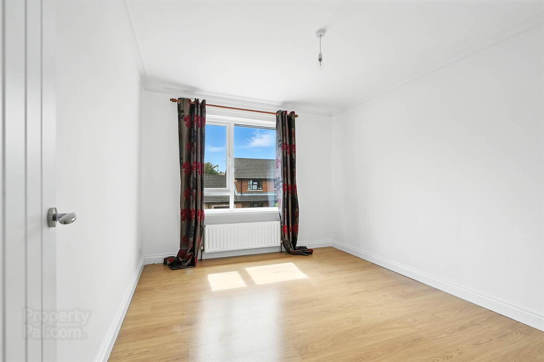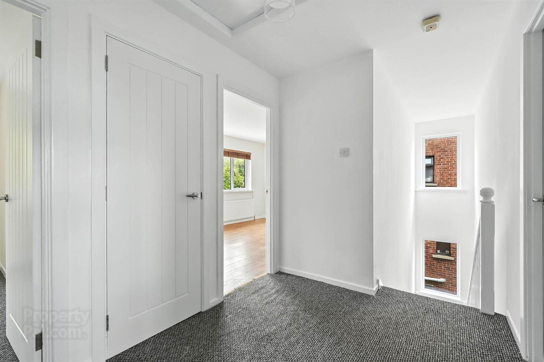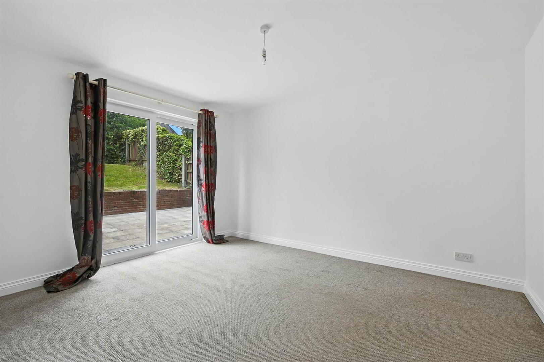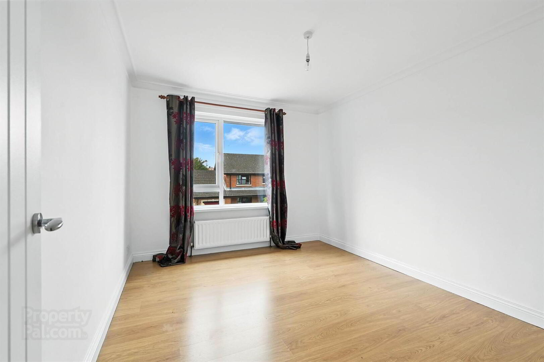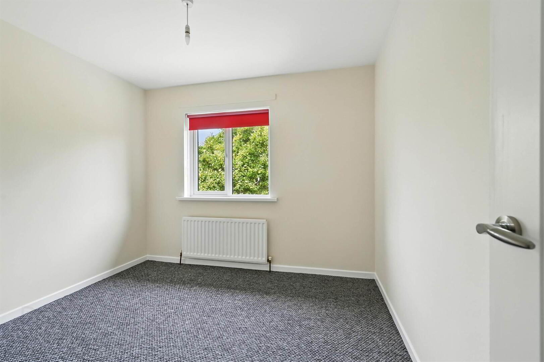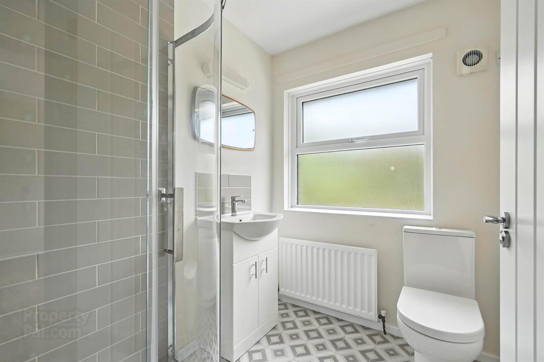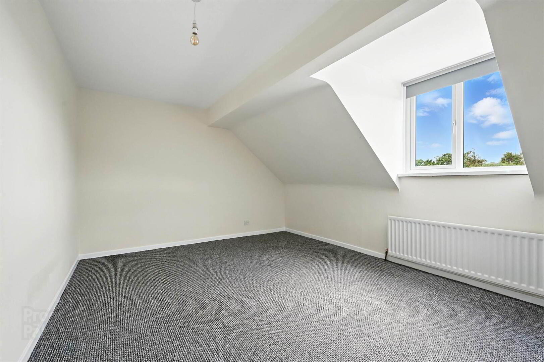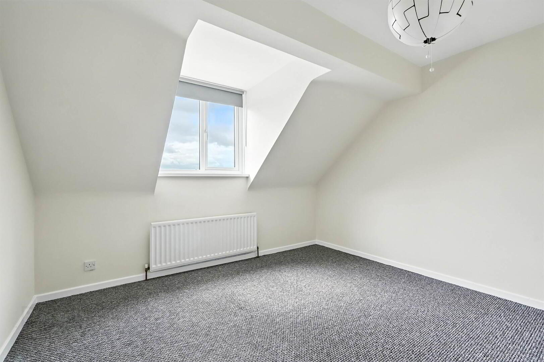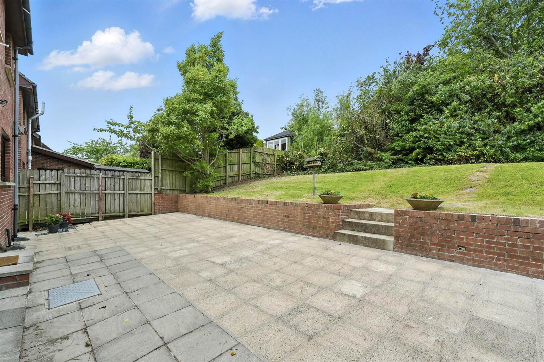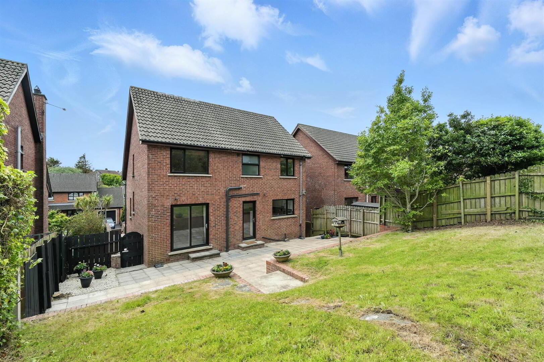8 Riverside Avenue,
Bangor, BT20 4RX
4 Bed Detached House
Offers Over £390,000
4 Bedrooms
3 Receptions
Property Overview
Status
For Sale
Style
Detached House
Bedrooms
4
Receptions
3
Property Features
Tenure
Not Provided
Energy Rating
Heating
Oil
Broadband
*³
Property Financials
Price
Offers Over £390,000
Stamp Duty
Rates
£2,384.50 pa*¹
Typical Mortgage
Legal Calculator
In partnership with Millar McCall Wylie
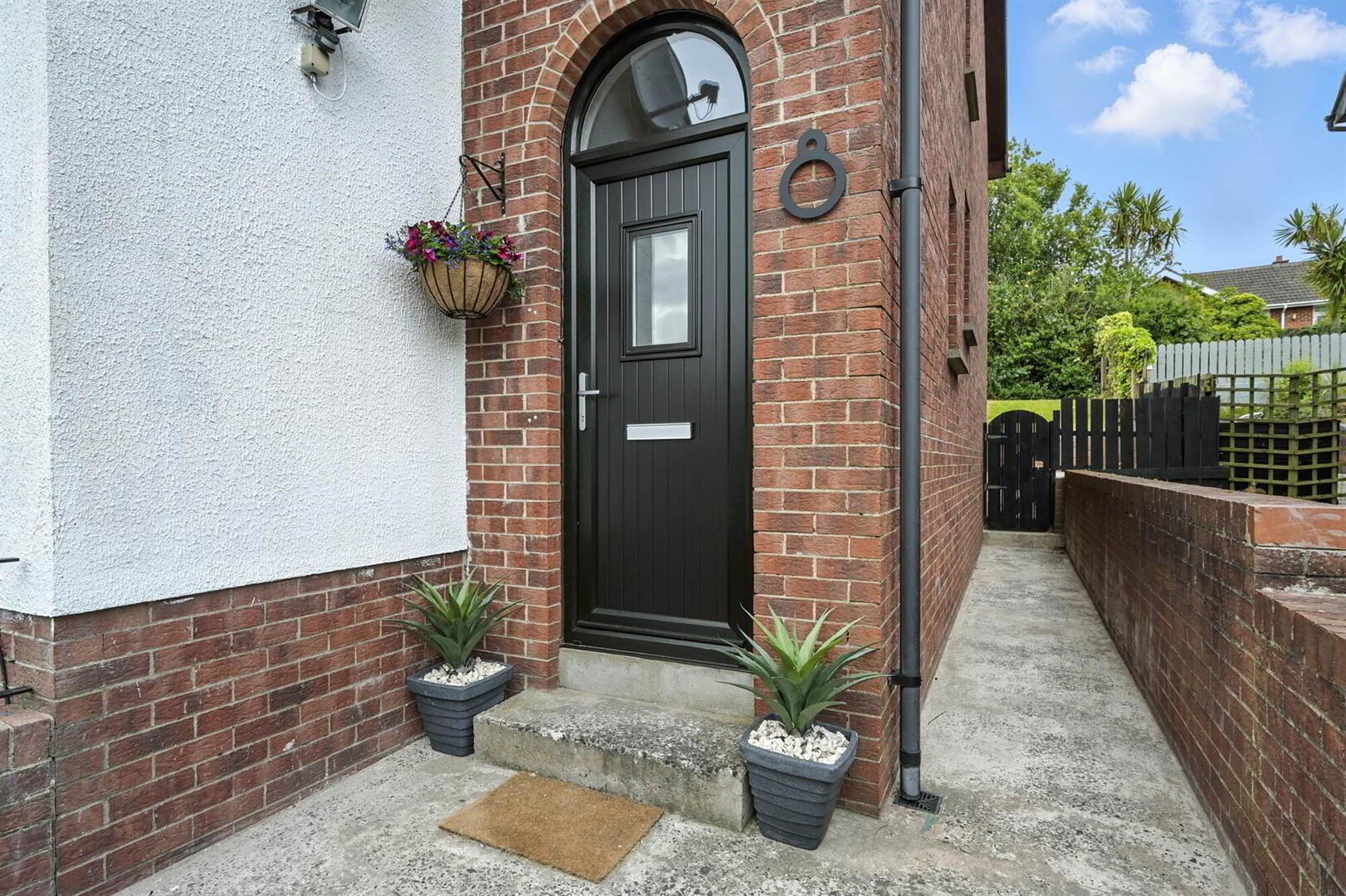
Features
- Beautifully presented detached family home
- Bright and spacious main living room
- Separate formal dining room
- Versatile additional reception room - ideal as a home office, playroom, or fifth bedroom
- Stylish modern kitchen with casual dining area
- Convenient ground floor WC
- Four generously sized double bedrooms - principal bedroom features a brand new en-suite and built-in wardrobes
- Contemporary family shower room, newly fitted
- Private rear garden with dedicated outdoor entertaining area
- Basement-level double garage
- Ample off-street parking
- Oil fired central heating
- Newly fitted uPVC double glazing
- Located in a highly sought-after area, close to excellent schools and transport link
Ground Floor
- uPVC composite front door with glazed central panel and overhead panel to . . .
- ENTRANCE HALL:
- Oak effect laminate flooring.
- LIVING ROOM:
- 4.9m x 3.5m (16' 1" x 11' 6")
Marble fireplace and hearth, outlook to front. - DINING ROOM:
- 3.4m x 3.m (11' 2" x 9' 10")
Wood effect laminate flooring, outlook to front. - DOWNSTAIRS W.C.:
- Low fush wc, wash hand basin with chrome mixer tap, wood effect laminate flooring.
- RECEPTION ROOM/BEDROOM:
- 4.1m x 3.4m (13' 5" x 11' 2")
Patio doors to rear. - KITCHEN:
- 5.m x 2.9m (16' 5" x 9' 6")
Excellent range of high and low level units, partially tiled wall, electric oven and hob, stainless steel sink with chrome mixer tap and drainer, plumbed for dishwasher, space for fridge, casual dining, oak wooden floor, access to rear.
First Floor
- LANDING:
- Access to floored roofspace with power. Linen cupboard.
- PRINCIPAL BEDROOM:
- 4.4m x 2.9m (14' 5" x 9' 6")
Oak wooden floor, outlook to rear, double built-in wardrobe. - ENSUITE SHOWER ROOM:
- Low flush wc, wash hand basin with chrome mixer tap, fully enclosed shower unit, ceramic tiled floor.
- BEDROOM (2):
- 4.9m x 3.6m (16' 1" x 11' 10")
Outlook to front. - BEDROOM (3):
- 3.6m x 3.5m (11' 10" x 11' 6")
Outlook to front. - BEDROOM (4):
- 3.m x 2.9m (9' 10" x 9' 6")
Outlook to rear. - FAMILY SHOWER ROOM:
- Fully enclosed double shower cubicle with overhead drencher head and body jets, wash hand basin with chrome mixer tap and storage below, fully tiled walls, ceramic tiled floor.
Outside
- Driveway parking for two cars. Private rear garden in lawn and large patio area to rear with mature trees, enjoying the sunshine for a large part of the day.
- DOUBLE BASEMENT GARAGE:
Directions
Travelling from Bangor City centre along the Donaghadee Road turn left into Riverside Road and then left into Riverside Avenue. Number 8 is on the right-hand side.


