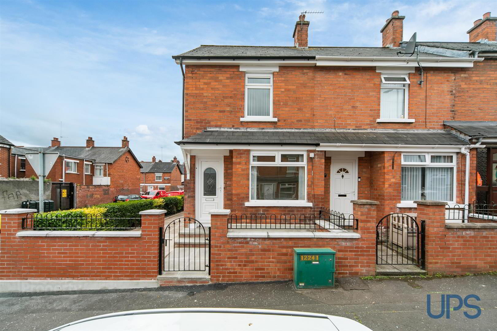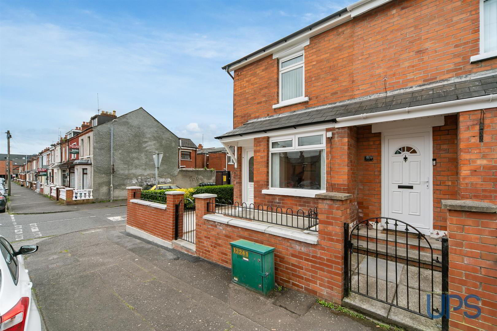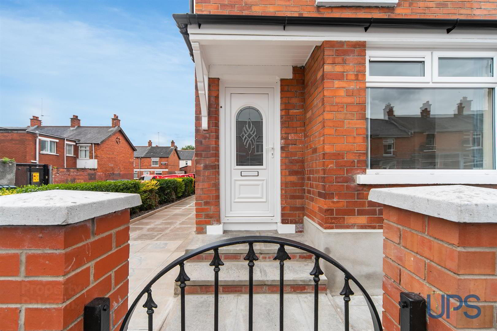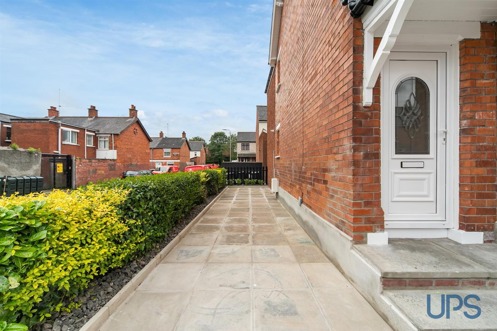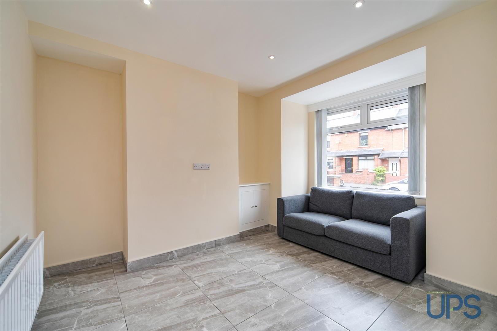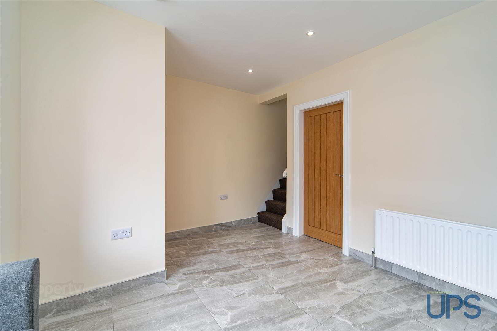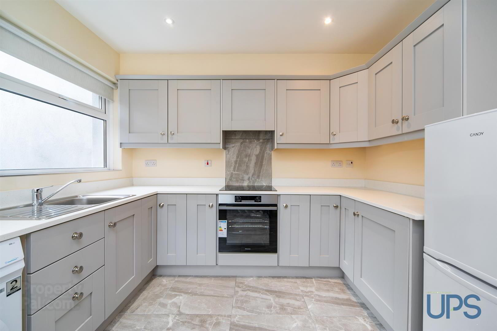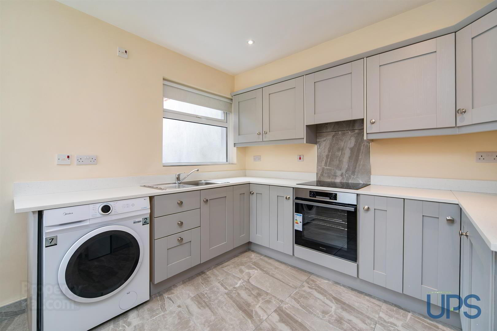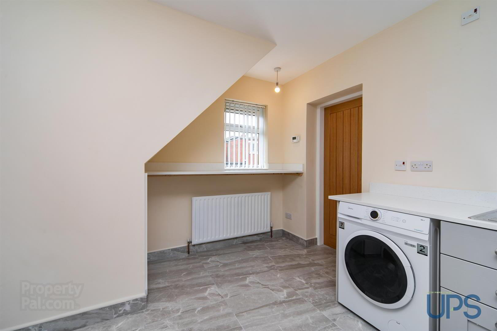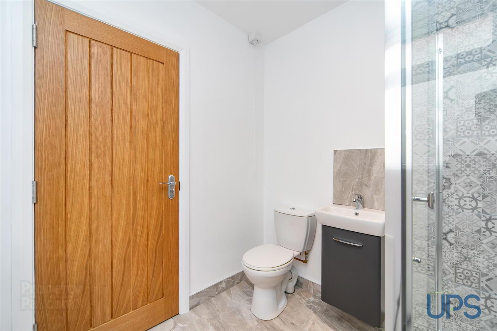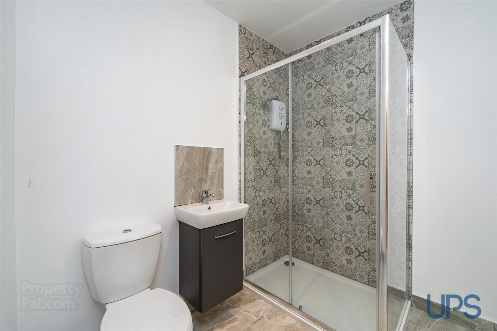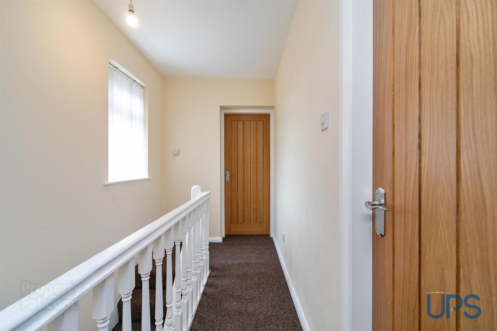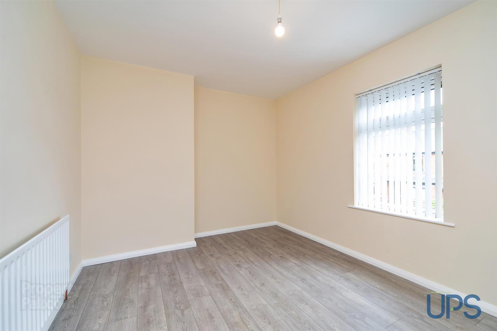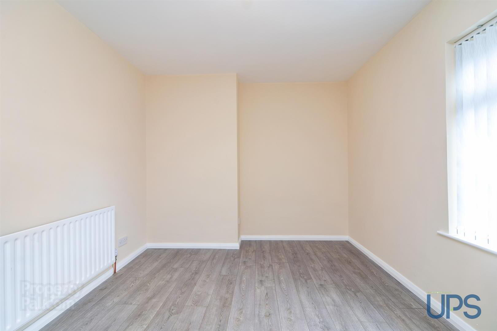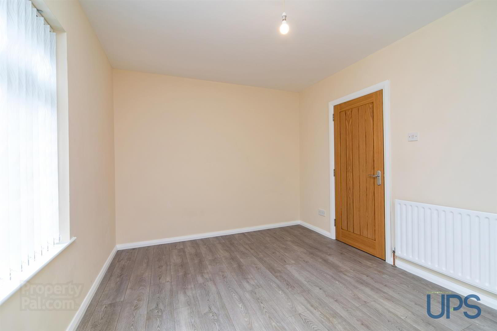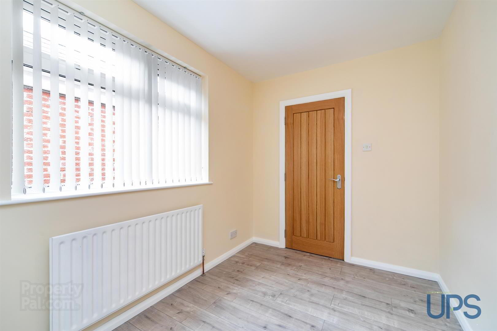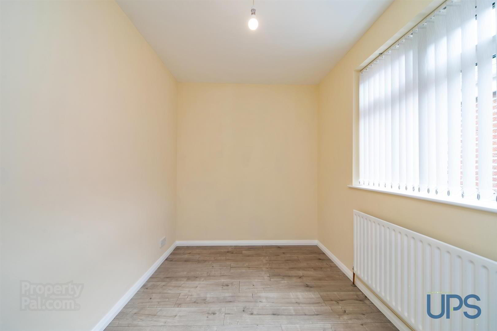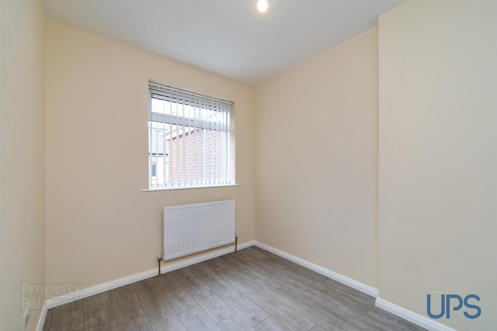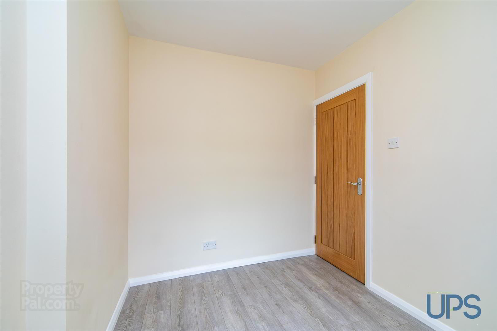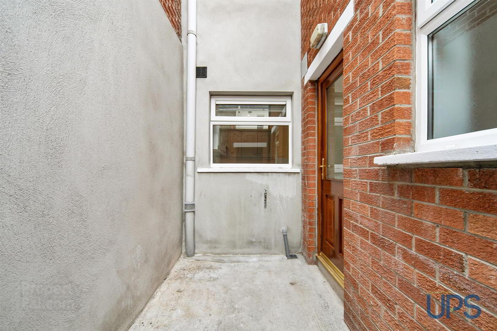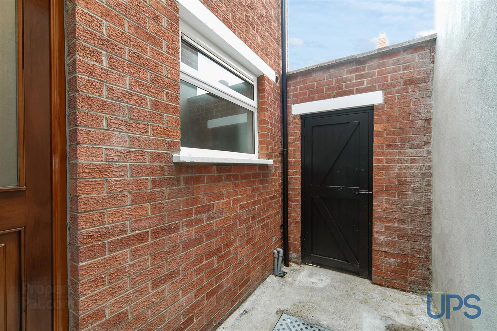52 Clowney Street,
Belfast, BT12 7LZ
3 Bed End-terrace House
£950 per month
3 Bedrooms
1 Bathroom
1 Reception
Property Overview
Status
To Let
Style
End-terrace House
Bedrooms
3
Bathrooms
1
Receptions
1
Available From
7 Jul 2025
Property Features
Furnishing
Partially furnished
Energy Rating
Broadband
*³
Property Financials
Deposit
£950
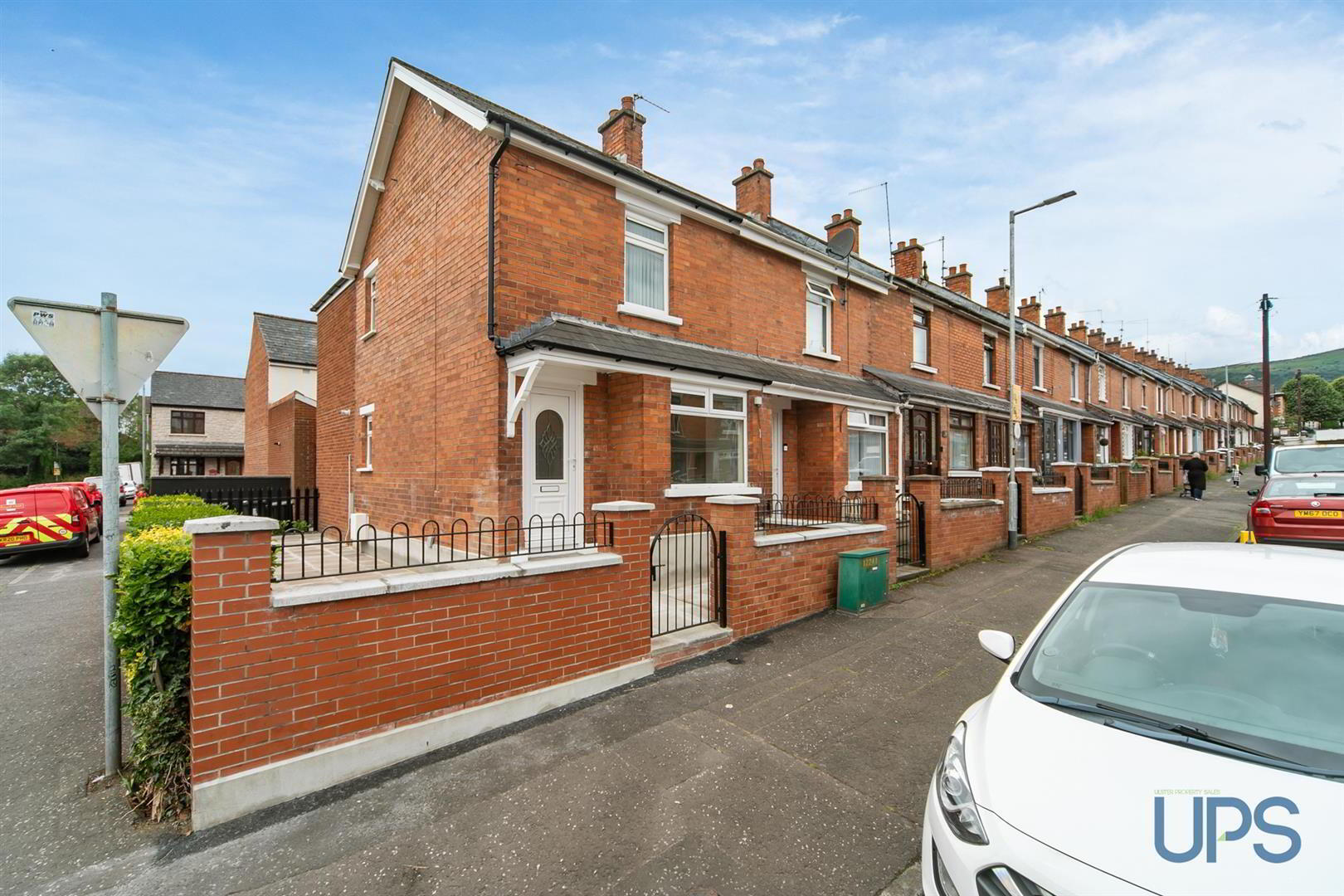
Features
- Newly Refurbished, End-of-Terrace Property In Popular Location
- Three Good-Sized Bedrooms
- Bright & Airy Living Room With Bay Window
- Newly Installed Luxury Fitted Kitchen
- Newly Installed Modern Downstairs Shower Room
- Gas-Fired Central Heating / Upvc Double Glazing
- New Floor Coverings & Freshly Decorated As Well As Wiring & Plumbing Upgrades
- Available Immediately
Some of the recently completed upgrades include a new kitchen and bathroom, upgraded wiring and plumbing, and fresh decoration throughout; the bright and airy accommodation is briefly outlined below.
Three good-sized bedrooms at first-floor level.
On the ground floor there is a bright and airy living room with a bay window and a newly installed luxury fitted kitchen as well as a newly installed modern shower room.
The property benefits further from UPVC double glazing and gas-fired central heating and is available immediately.
A magnificent home finished to an exceptional standard throughout, and we encourage viewing early to avoid disappointment.
- GROUND FLOOR
- Upvc double glazed front door to;
- ENTRANCE PORCH
- Beautiful tiled floor, inner door to;
- LIVING ROOM 4.09m 3.76m (13'5 12'4)
- Bay window, beautiful tiled floor;
- NEWLY FITTED KITCHEN / DINING 3.94m 3.02m (12'11 9'11)
- Single drainer stainless steel sink unit, built-in hob and under-oven, spotlights, breakfast bar, beautiful tiled floor;
- NEWLY INSTALLED SHOWER ROOM
- Downstairs modern shower room, shower cubicle, electric shower unit, low-flush W.C., wash hand basin, spotlights, beautiful tiled floor and partially tiled walls, extractor fan;
- FIRST FLOOR
- Newly laid carpet to stairs and landing.
- BEDROOM 1 4.09m 3.07m (13'5 10'1)
- BEDROOM 2 3.43m 2.08m (11'3 6'10)
- BEDROOM 3 3.05m 2.51m (10'0 8'3)
- OUTSIDE
- Privately enclosed rear yard, outdoor tap. Flagged front and side.


