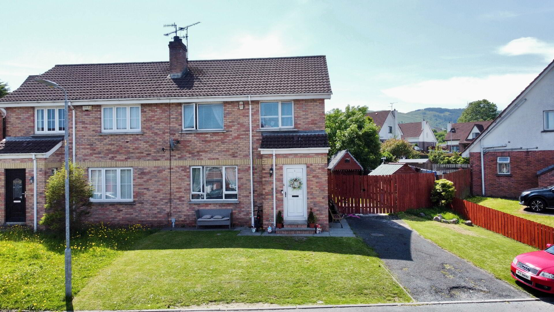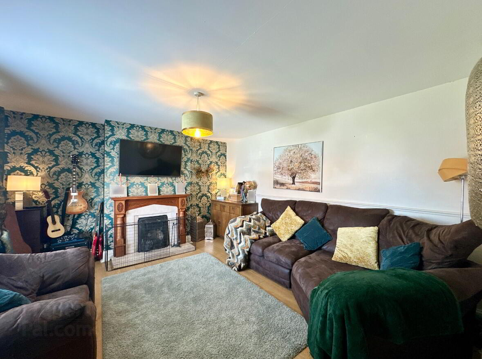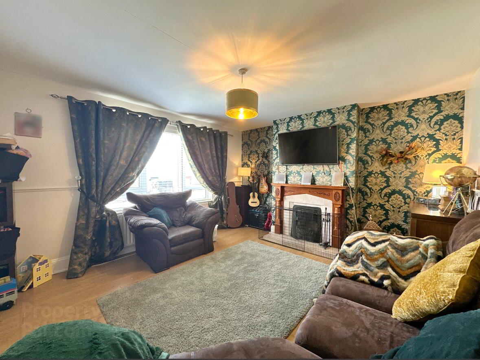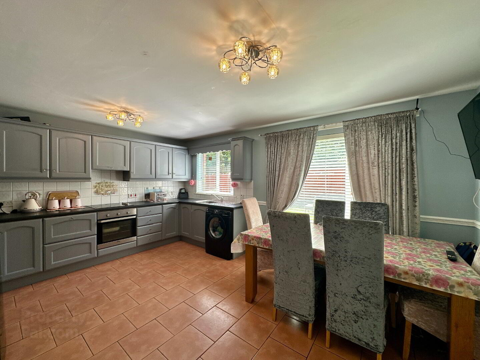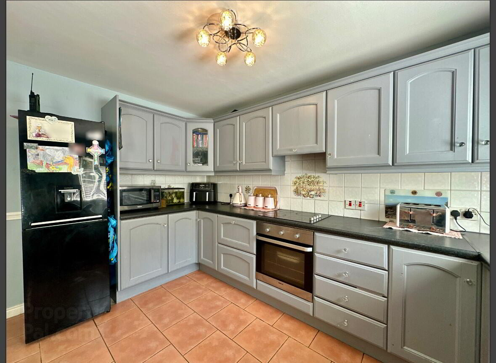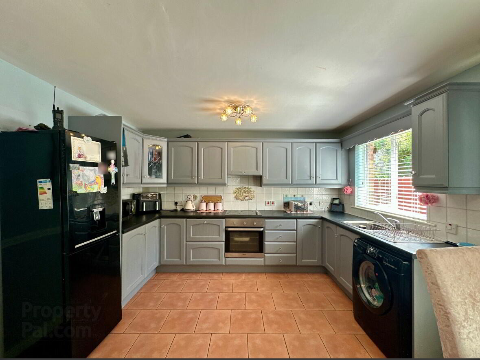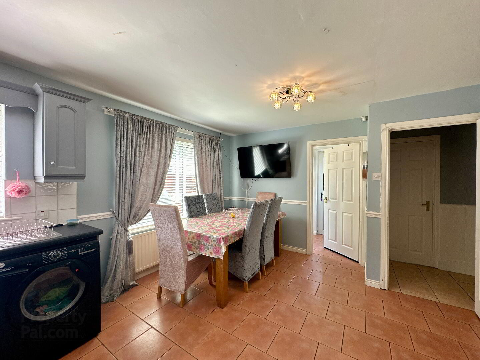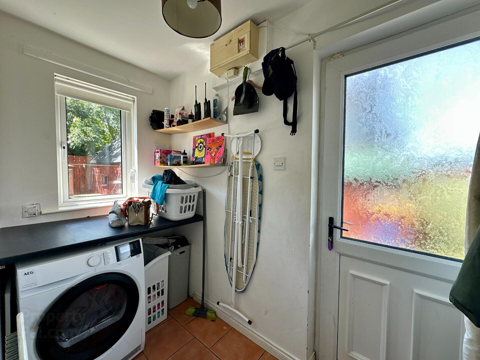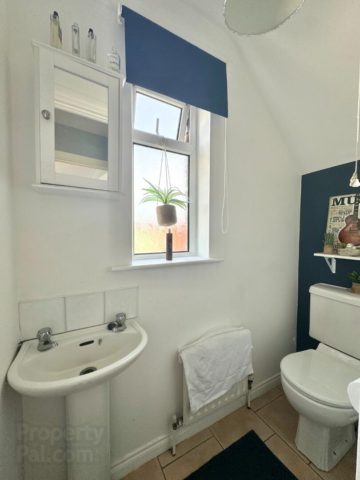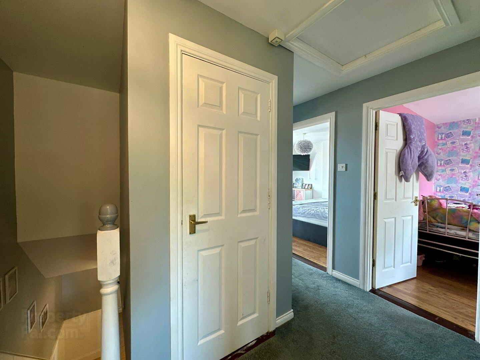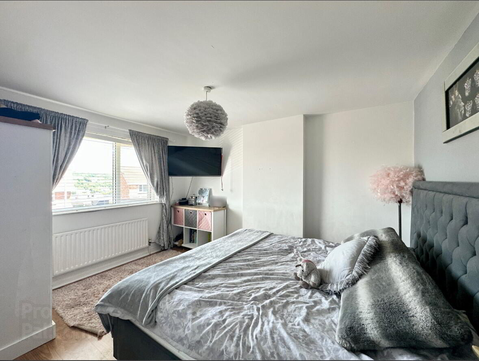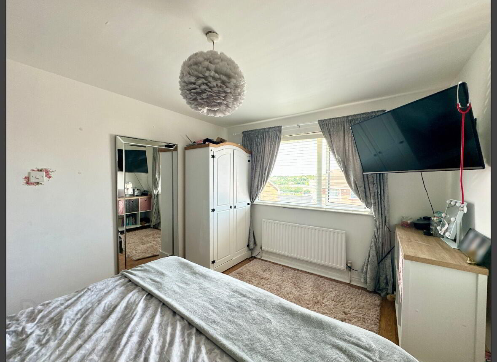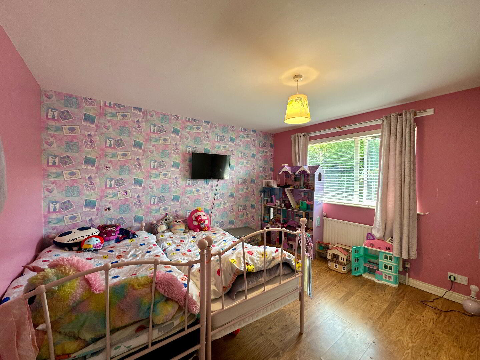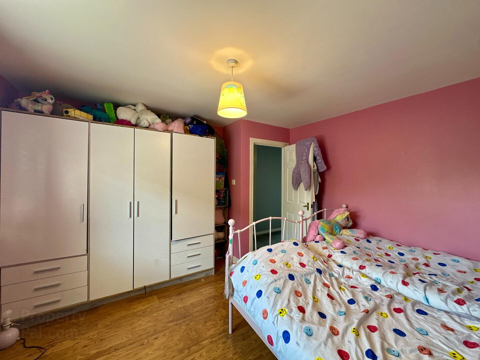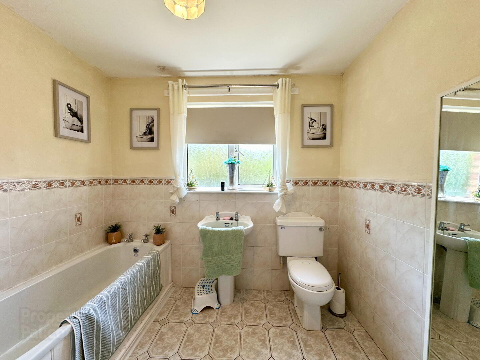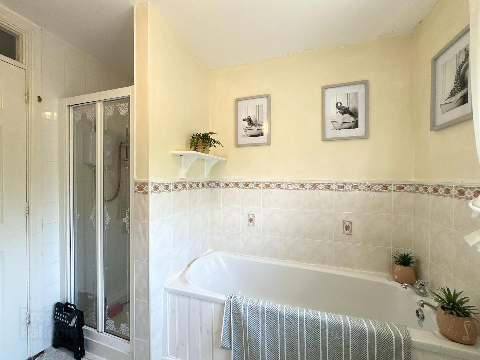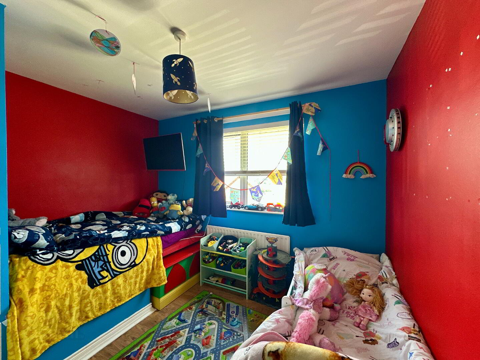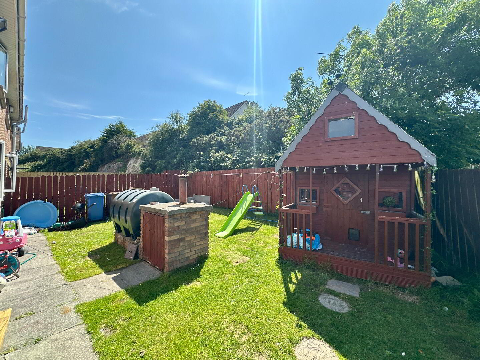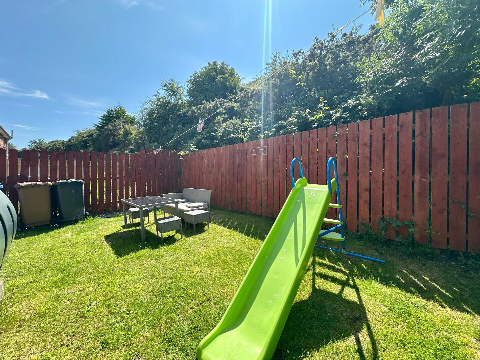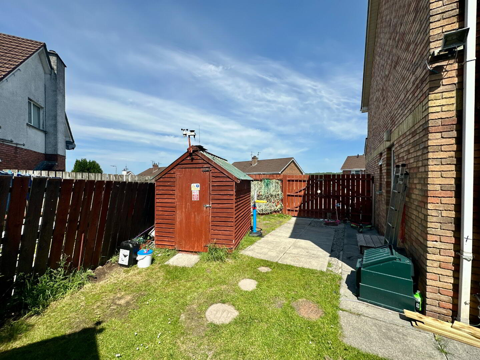1 Craigaveen Close,
Dublin Road, Newry, BT35 8FA
3 Bed Semi-detached House
Offers Over £190,000
3 Bedrooms
2 Bathrooms
1 Reception
Property Overview
Status
For Sale
Style
Semi-detached House
Bedrooms
3
Bathrooms
2
Receptions
1
Property Features
Tenure
Not Provided
Energy Rating
Heating
Oil
Broadband
*³
Property Financials
Price
Offers Over £190,000
Stamp Duty
Rates
£1,117.16 pa*¹
Typical Mortgage
Legal Calculator
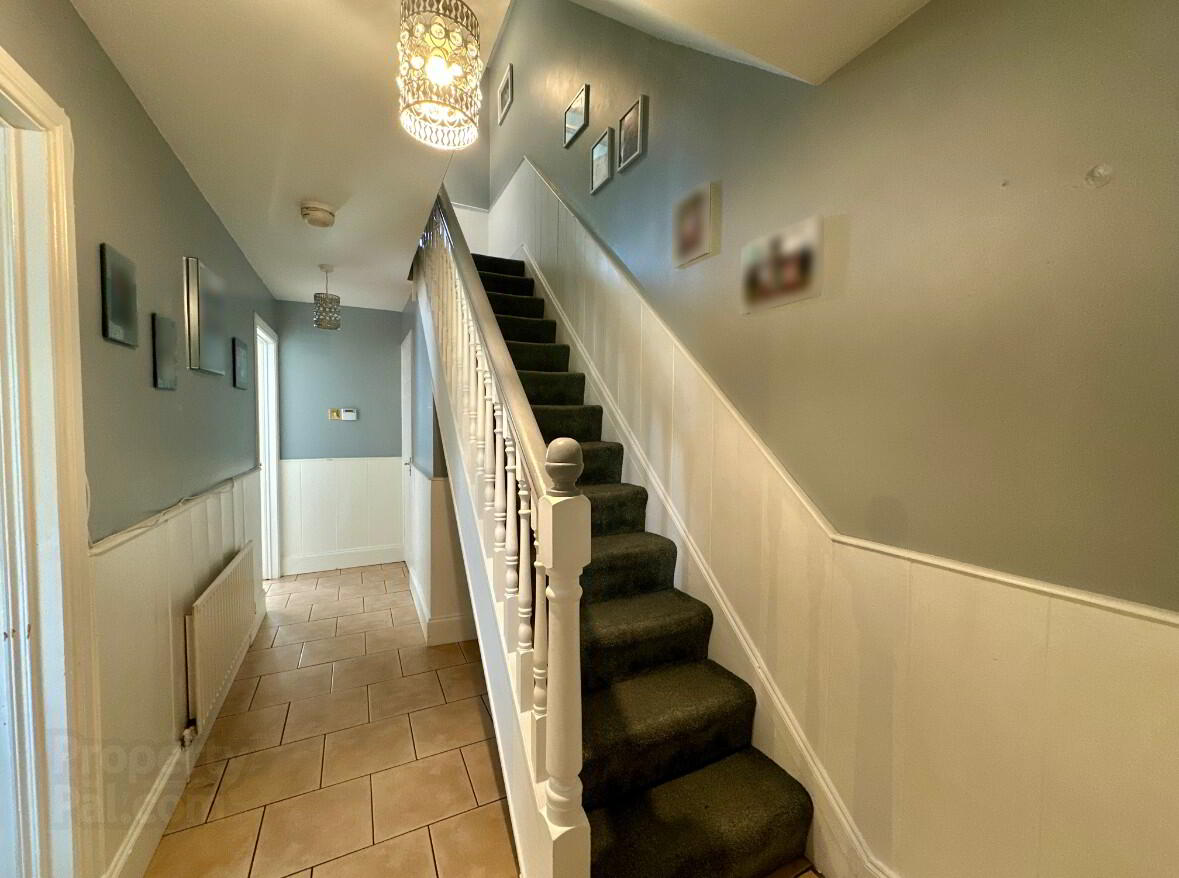
1 Craigaveen Close, Newry, BT35 8FA
Nestled in a sought-after residential area of Newry, this beautifully presented 3-bedroom semi-detached home offers an ideal opportunity for first-time buyers, families, or those seeking a comfortable home in a prime location. Set within a quiet cul-de-sac, yet just minutes from Newry city centre, this home benefits from excellent connectivity, local amenities, and scenic surroundings. The ground floor features an entrance hall, living room, and kitchen/dining area and utility room. Upstairs, there are three comfortable bedrooms and a bathroom. Externally, off street parking is available with low maintenance lawns to front, side and rear.
Accommodation in brief:
Ground Floor:
Front Hall 5.00m x 1.80m. Tiled floor.
Living Room 4.30m x 3.80m. Laminate flooring, open fire, T.V point.
W/C 1.80m x 0.90m Toilet, wash hand basin, tiled floor.
Kitchen 5.00m x 3.70m. Fitted kitchen with high and low level units, stainless steel sink, integrated electric hob and oven, plumbed for washing machine, tiled floor, partially tiled walls.
Utility Room 2.50m x 1.20m. Plumbed for washing machine and dryer, tiled floor.
First Floor:
Family Bathroom 2.50m x 2.50m. Wash hand basin, toilet, bath, electric shower, tiled floor, partially tiled walls.
Bedroom 1 4.00m x 3.00m. Laminate flooring, T.V point.
Bedroom 2 3.70m x 2.60m. Laminate flooring, T.V point.
Bedroom 3 3.10m x 2.60m. Laminate flooring, T.V point.
Additional Features:
- Double glazed uPVC Windows,
- Thermostat controlled O.F.C.H.,
- Fibre broadband,
- Alarm system,
- Off street parking,
- Lawn to front, side and rear with side access.
DISCLAIMER: Whilst we endeavour to make our sales details accurate and reliable, the agents and vendors take no responsibility for any error, mis-statement or omission in these details. We have not tested any appliances or services within this property and cannot verify them to be in working order or within the vendor/s ownership. Intending purchasers should make appropriate enquiries through their own solicitors prior to exchange of contract. Measurements and floor plans are approximate and for guidance only.


