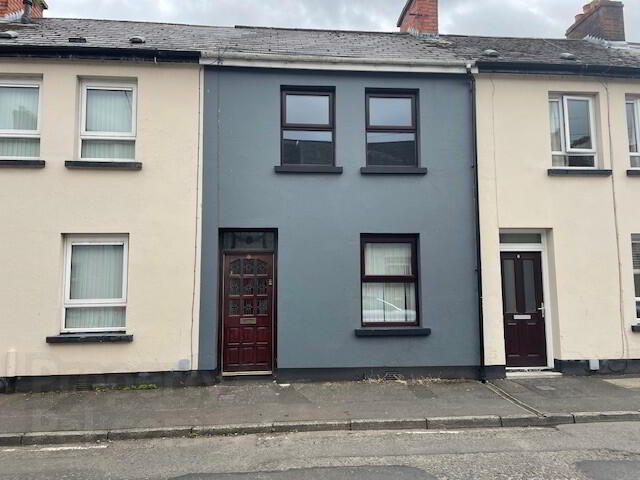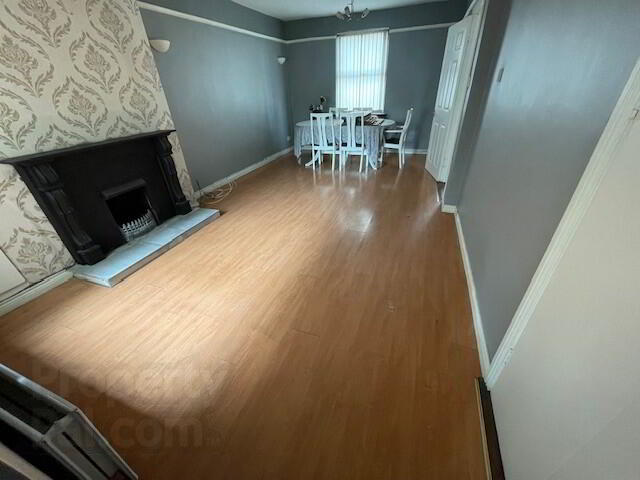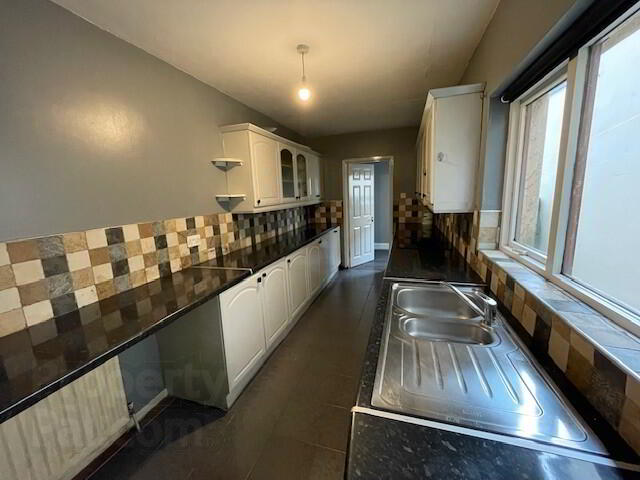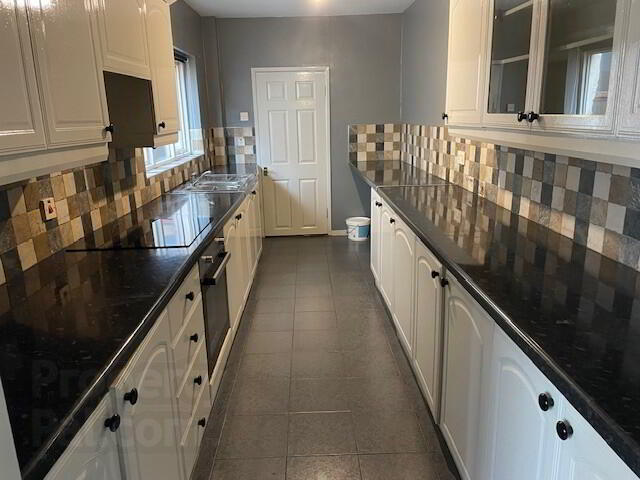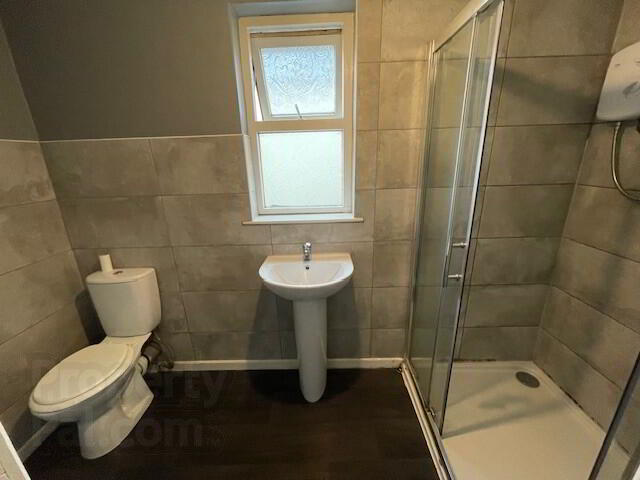8 Cable Street,
Derry, BT48 9HF
3 Bed Mid-terrace House
Offers Around £105,000
3 Bedrooms
1 Bathroom
1 Reception
Property Overview
Status
For Sale
Style
Mid-terrace House
Bedrooms
3
Bathrooms
1
Receptions
1
Property Features
Tenure
Freehold
Heating
Oil
Broadband
*³
Property Financials
Price
Offers Around £105,000
Stamp Duty
Rates
£903.88 pa*¹
Typical Mortgage
Legal Calculator
Property Engagement
Views All Time
3,766
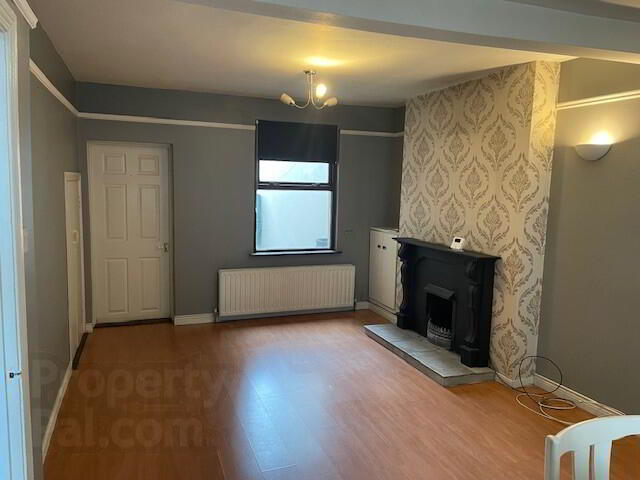
Mid Terrace House in need of some modernisation and is being sold as seen. Convenient location within walking distance of the City Centre.
The accommodation includes Porch, Hall. Lounge/Dining, Kitchen, Three Bedrooms and Shower Room.
Double Glazing in Upvc and hard wood frames.
Oil Heating
Enclosed Rear Yard
8 CABLE STREET
(All Measurements Are Approx.)
Porch: Solid wood front door, tiled floor.
HALL: Tiled floor with carpeted staircase to upper floor.
LOUNGE: 21' x 11'5” Through lounge with d.g. windows to front and rear. Mahogany surround fireplace with open fire, tiled inset and hearth. Laminate wood flooring. Understair storage.
KITCHEN: Fitted kitchen providing a range of wall mounted and floor standing units with tiling around worktop area, tiled floor, window overlooking rear with door to rear hall.
REAR HALL/ Utility: With plumbing for an automatic washing machine, tiled floor, door to rear.
BEDROOM (1): 14’8” x 9’2” Double bedroom with twin windows to front, laminate wood floor.
BEDROOM (2): 10’6” x 8’2” Bedroom with laminate wood floor, d.g. window to rear.
BEDROOM (3): 9’8” x 7’10” Bedroom with laminate wood floor, d.g. window to rear.
SHOWER ROOM: Two piece white suite with separate tiled shower cubicle and electric shower.
EXTERIOR: Enclosed yard with outside tap.

