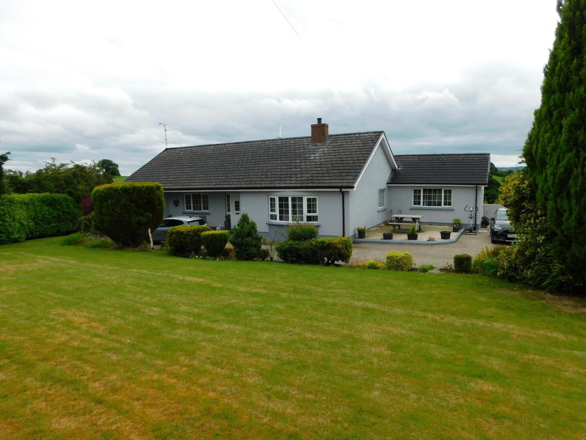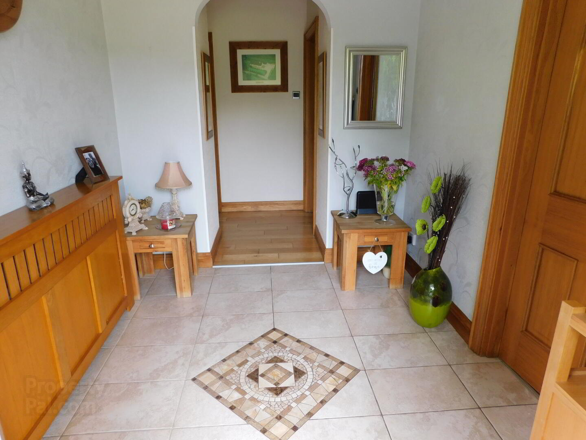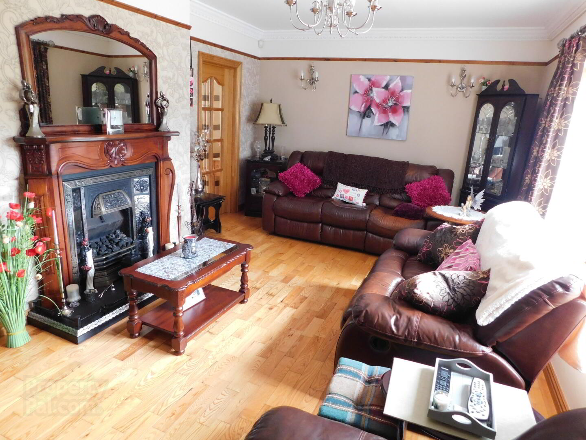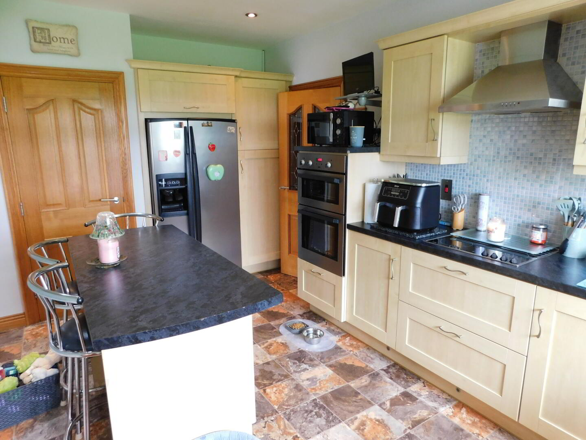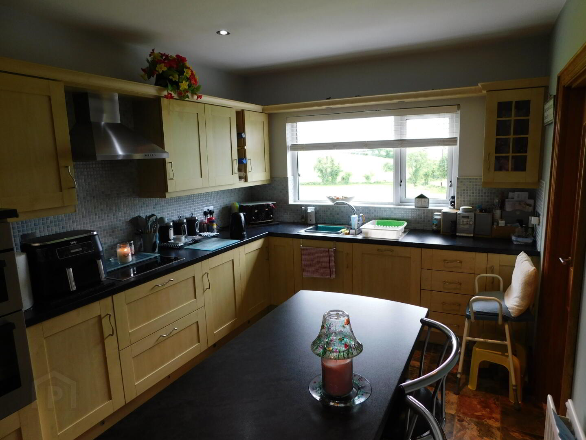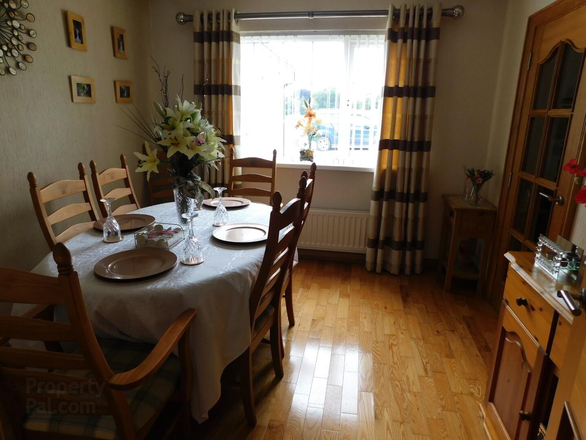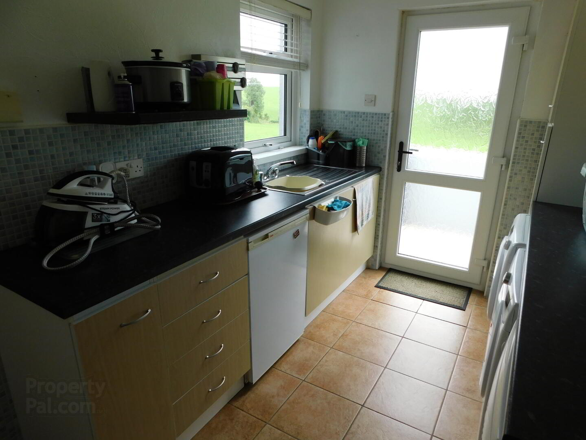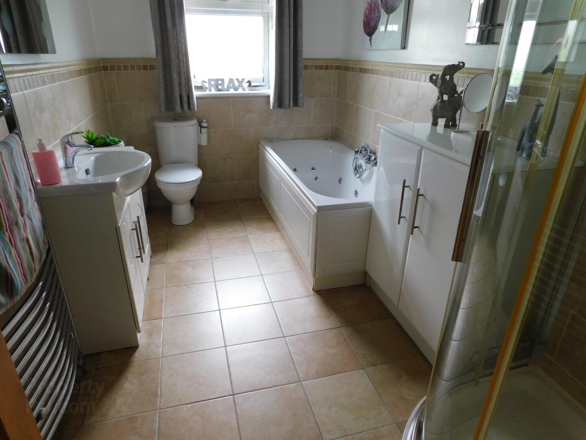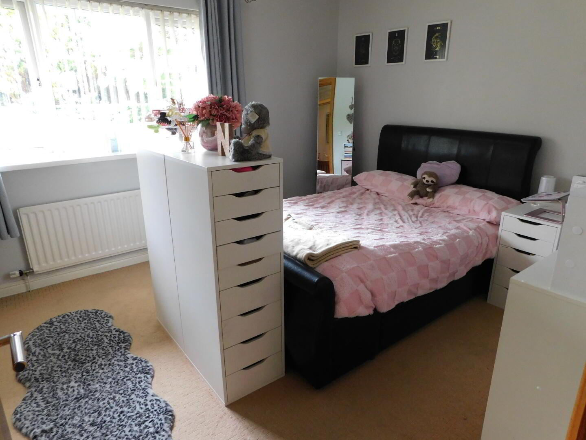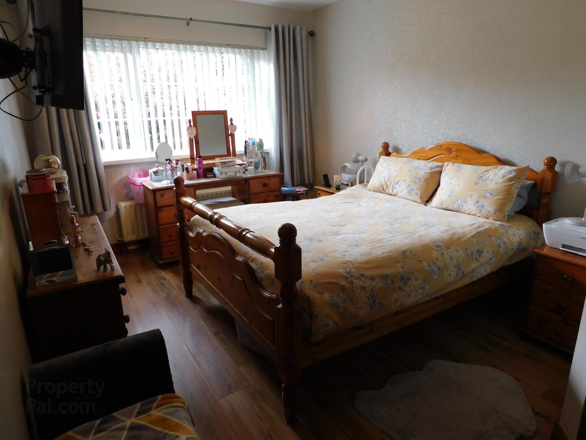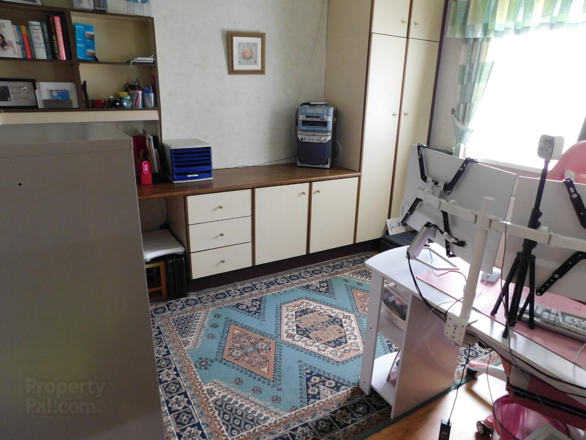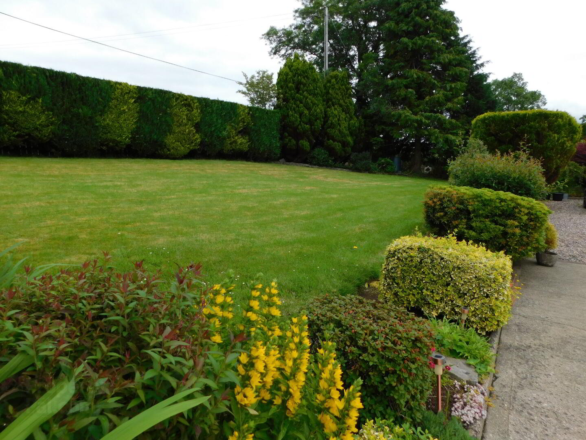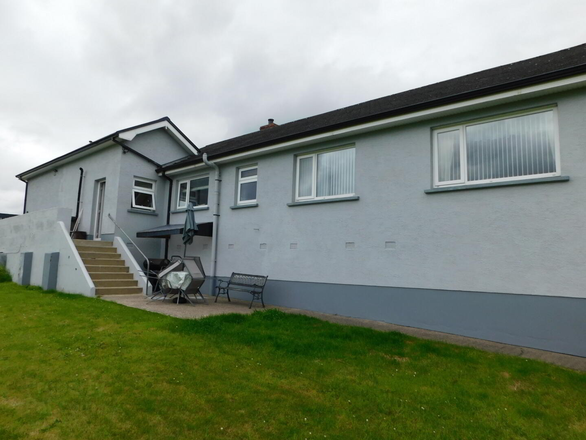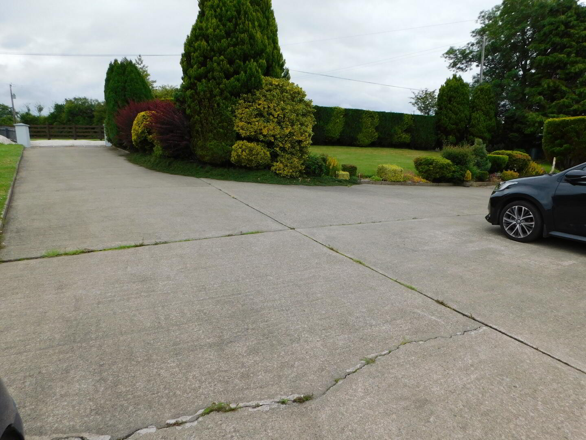18 Aghadulla Road,
Omagh, BT78 5BX
4 Bed Detached Bungalow
Offers Around £249,950
4 Bedrooms
1 Bathroom
2 Receptions
Property Overview
Status
For Sale
Style
Detached Bungalow
Bedrooms
4
Bathrooms
1
Receptions
2
Property Features
Tenure
Freehold
Heating
Oil
Broadband
*³
Property Financials
Price
Offers Around £249,950
Stamp Duty
Rates
£1,354.64 pa*¹
Typical Mortgage
Legal Calculator
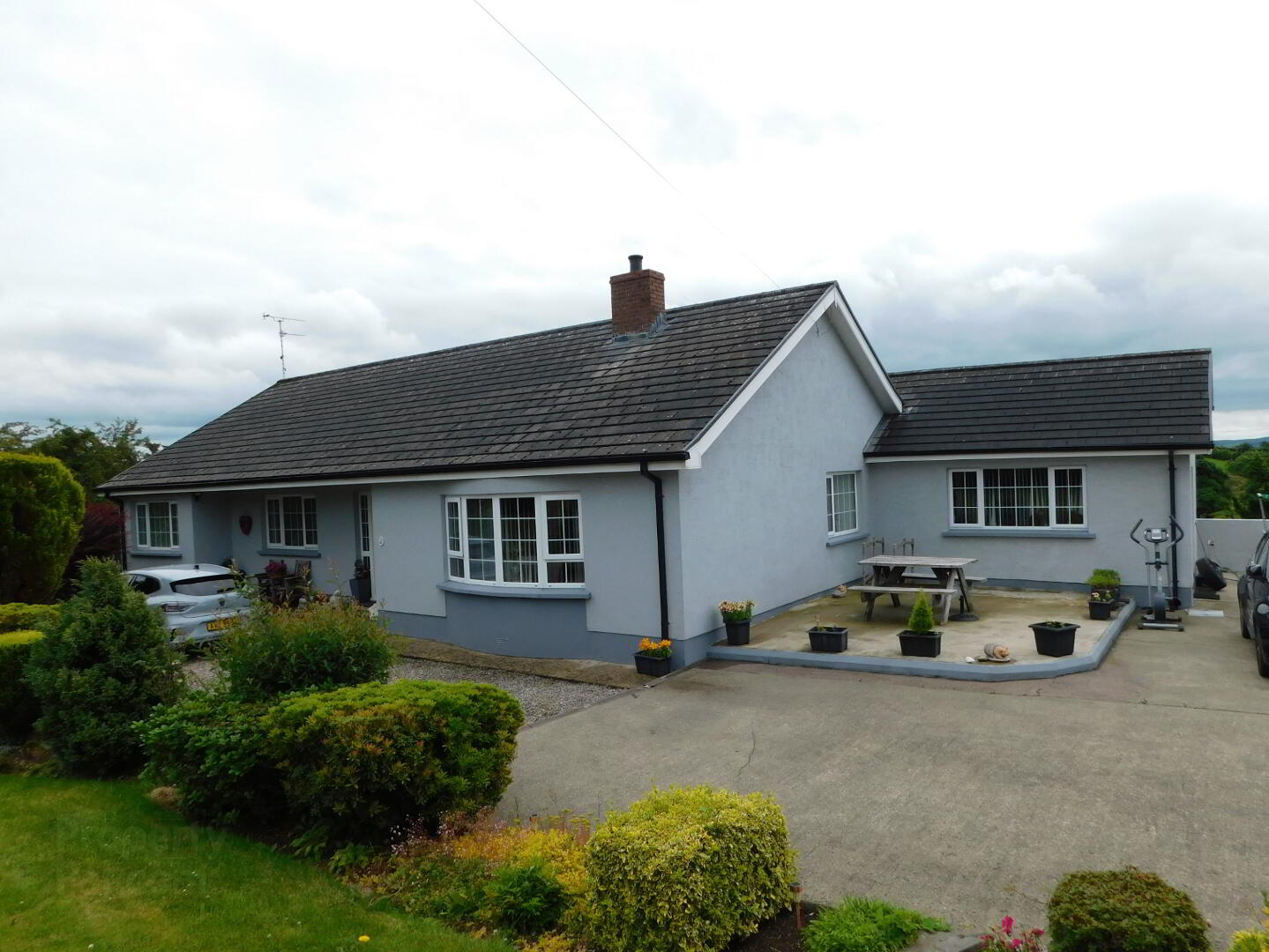
Nestled in a peaceful rural setting, just under 6 miles from Omagh, this superb, detached bungalow offers spacious family living on a well-maintained 0.8 acre site. Boasting 4 bedrooms, 2 generous reception rooms, and a host of desirable features, this home is perfect for those seeking comfort, space, and countryside charm.
Detached Bungalow
4 Bedrooms
2 Reception Room
Oil Fired Central Heating
Double Glazed White PVC Windows & external Doors
Off Street Parking Concrete drive & Yard
Mature Level Lawns with Mature bed Front, Side and Rear
Floored Attic with Steps
Garage with Electrics
Popular & Convenient location close to local amenities
Entrance Hall: 14’08” x 7’05” Tiled Flooring, Telephone Point, Cornice, Cloakroom.
Living Room: 18’08” x 11’11” Soild Oak Wood Flooring, Fireplace Dark Oak and Cast inset Gas Fire, Bay Window, Cornice and Picture Rail, TV Point.
Kitchen: 9’6” x 14’10” Ash Shaker Style High and Low Level Units, Integrated Electric Cooker, Integrated Dishwasher, Vinyl Flooring, Partially Titled Walls, Breakfast Bar, Spotlights, Extractor Fan.
Dining Room: 10’10” X 10’01” Solid Oak Flooring, Cornice.
Utility Room: 7’4” X 11’7” Ash Effect Units, Tile Flooring, Walls Tiles Plumbed for Washing Machine, S.S Sink.
Bathroom: 11’04” 6’07” Tiled Flooring, White Suite White Vanity Unit, Spa Bath with Mixer Taps, Separate Mains Shower, Fully Tiled Wall, Heated Towel Rail, Downlights.
Master Bedroom: 17’04” x 10’ Laminate Oak Flooring, T.V Point, Built in Wardrobes.
Bedroom 2: 10’09”x 12’01” Carpet Flooring, Built in Slide Robes.
Bedroom 3: 11’04” x 9’03” Semi Solid Oak Flooring, T.V Point.
Bedroom 4: 10’01” x 11’06” Laminate Oak Flooring, Built in Wardrobes, T.V. Point, Telephone Point
Garage: 20’05” x 11’07” All Electrics
Other: White Double-Glazed PVC Windows & External Doors, Solid Oak Internal Doors, Smoke Alarms, Burglar Alarm, Large Basement for Storage, Attic steps and Floored.
Outside: Off Street Parking Concrete Drive & Yard, Mature Level Lawn to Front, side and Rear, Patio, Outside Water Taps, Garden Shed.
Year Built: 1984


