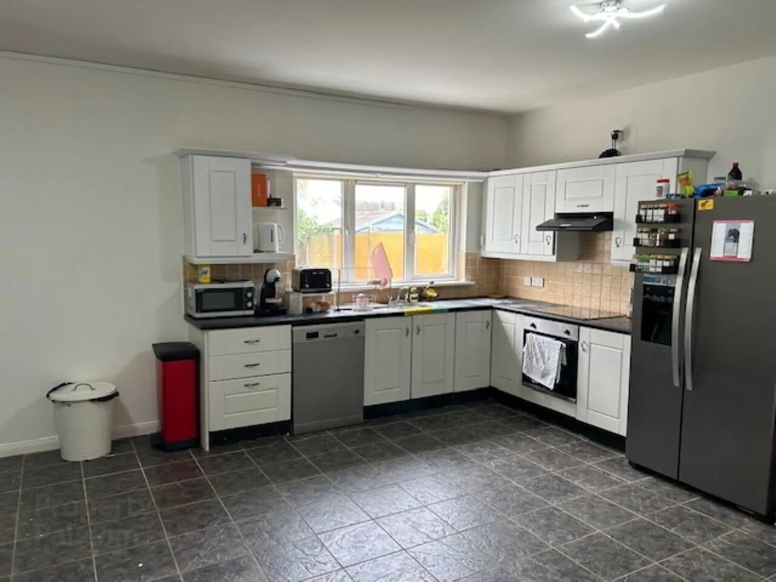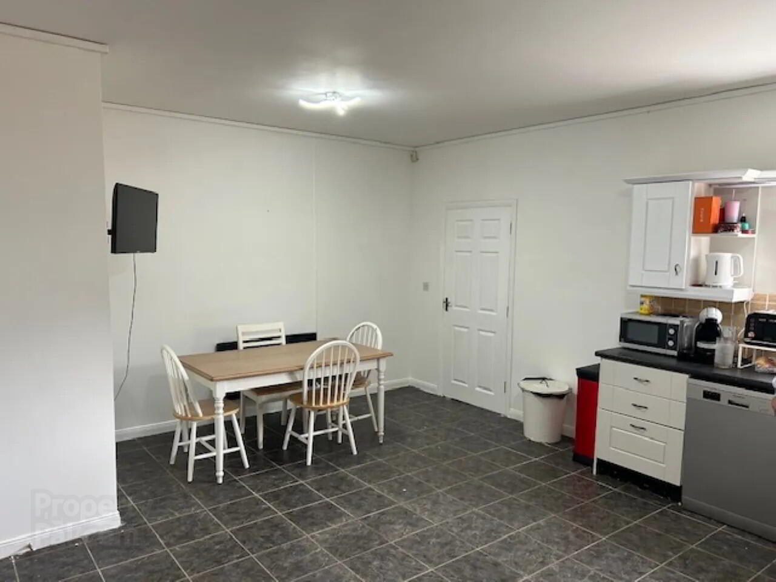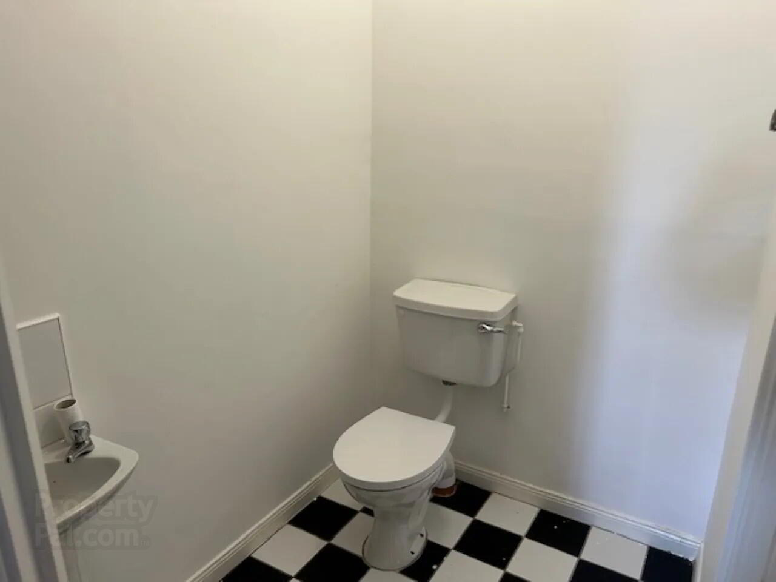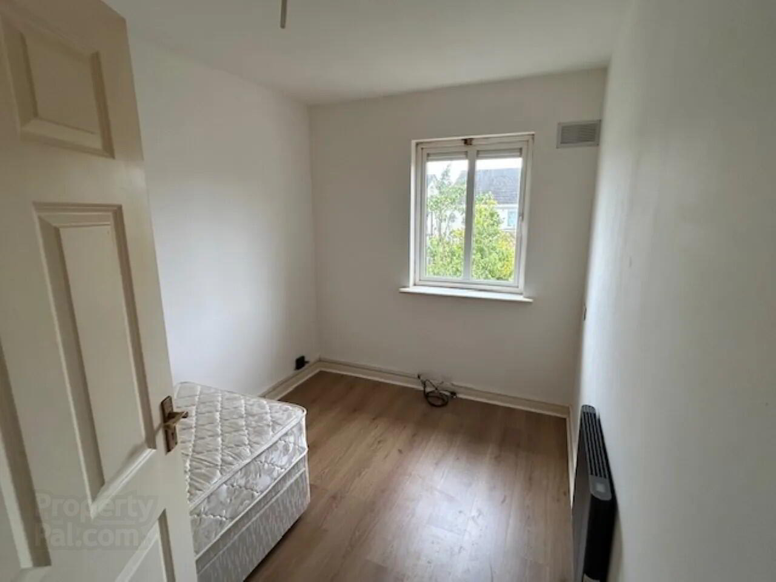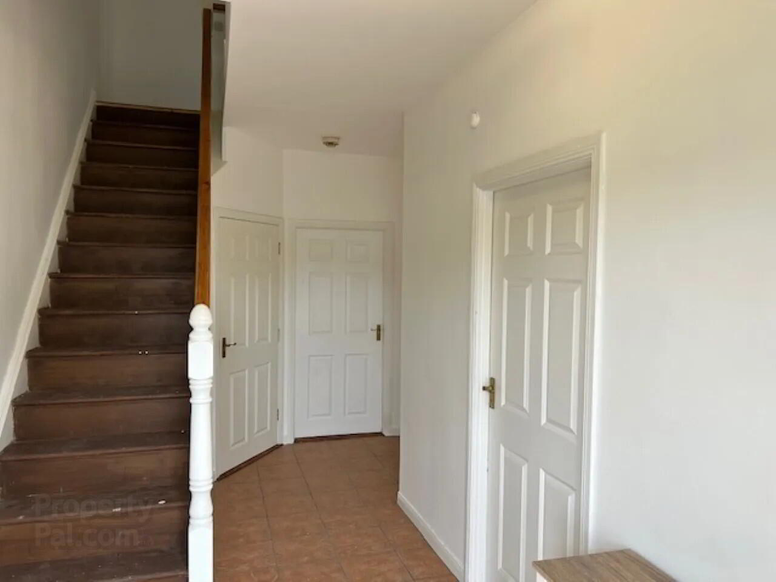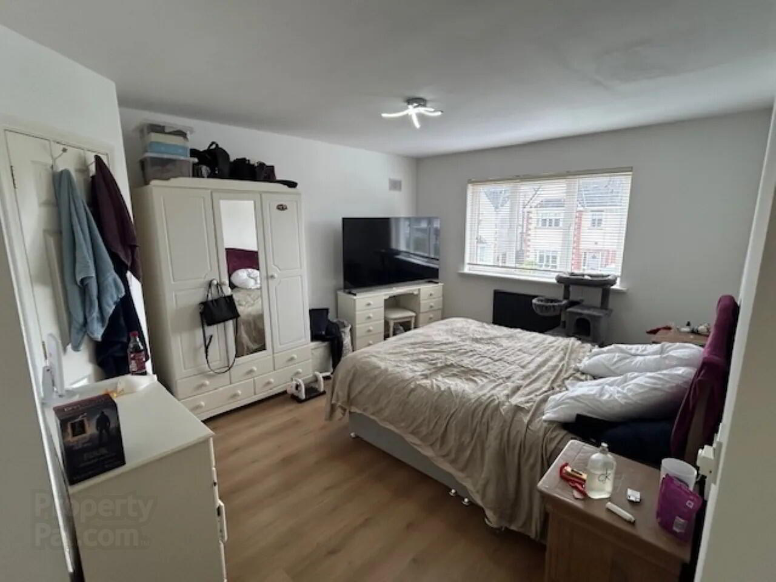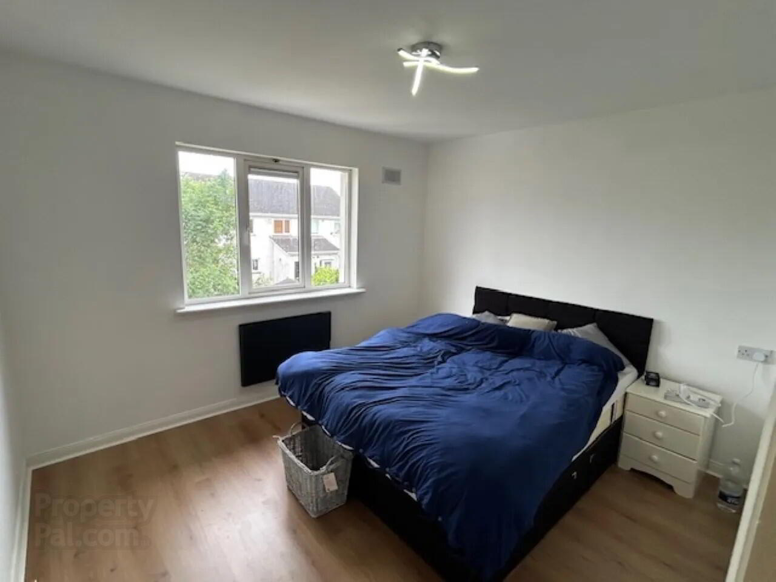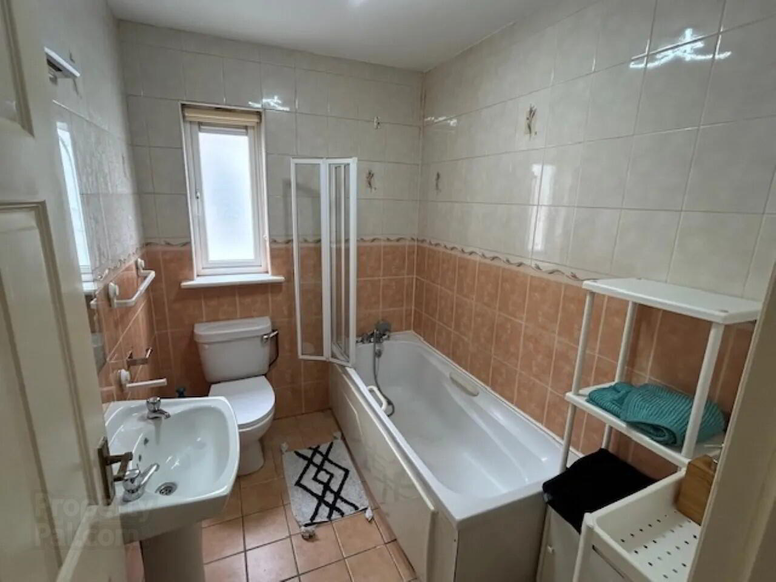117 Manorfield,
Kinnegad, N91WE27
4 Bed House
Asking Price €300,000
4 Bedrooms
3 Bathrooms
Property Overview
Status
For Sale
Style
House
Bedrooms
4
Bathrooms
3
Property Features
Tenure
Not Provided
Energy Rating

Property Financials
Price
Asking Price €300,000
Stamp Duty
€3,000*²
Property Engagement
Views All Time
25
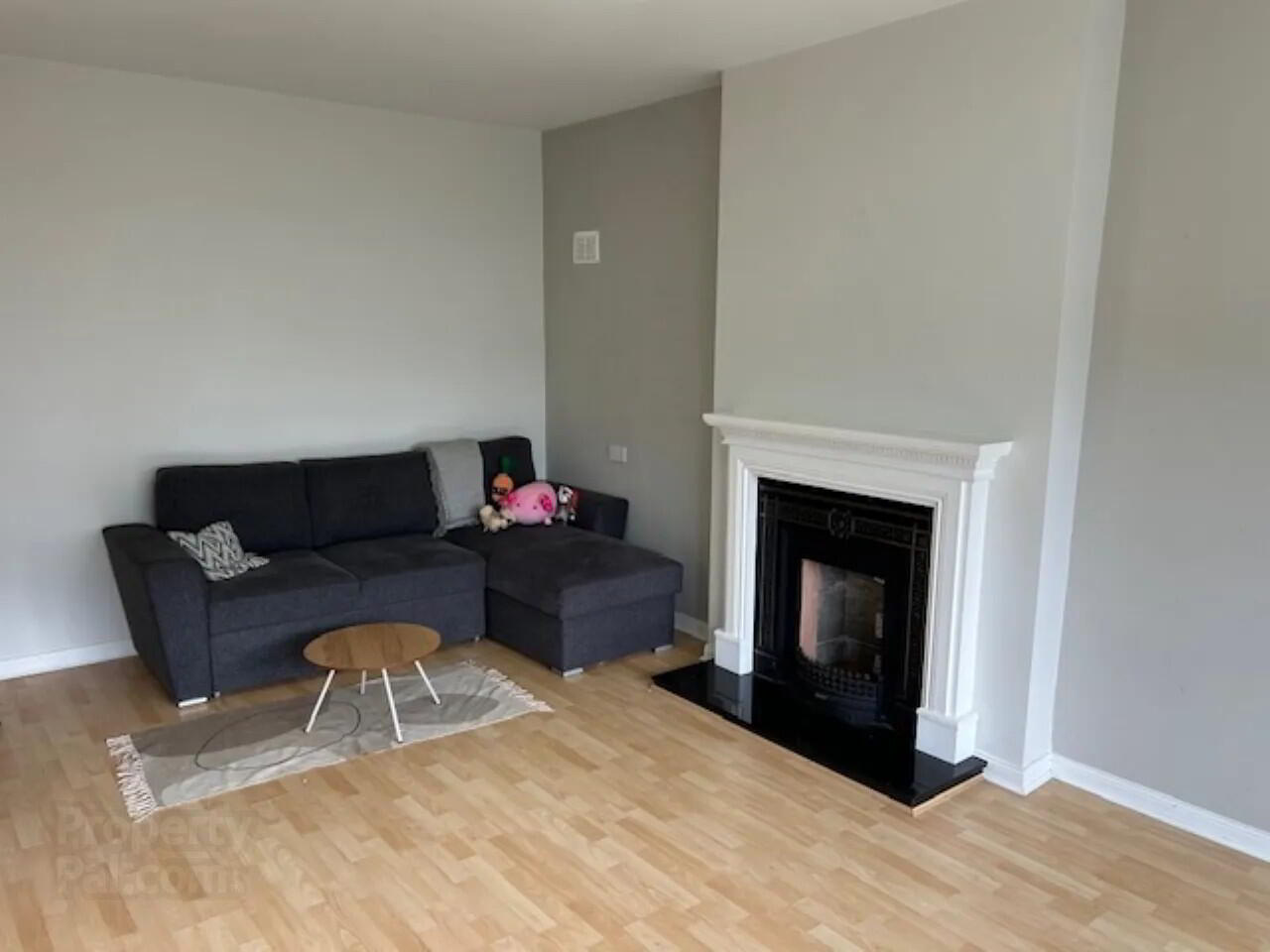
Features
- Front
- Parking area
- Rear garden
- North-West facing
- 2m boundary fence.
- Features
- Electric storage heating (availing of reduced night rate tariffs)
- Quiet cul-de-sac location.
- Walking distance school, creche, transport links, shopping etc
- Spacious house with north-west facing rear garden.
- Laminated floors throughout 1st floor landing bedrooms.
- All electrical appliances
The ground floor features a welcoming entrance hall with tiled flooring and understairs storage, a large living room with a picture window and timber laminate flooring, and a bright open-plan kitchen/dining area with fitted units, integrated appliances, and tiled floors. A separate utility room provides additional space and access to the rear garden, while a guest WC completes the layout.
Upstairs offers four well-proportioned bedrooms with laminate flooring throughout. The master bedroom boasts an en-suite and a large front-facing window, while the remaining bedrooms enjoy views of the rear garden. A fully tiled family bathroom with a panel bath and a generous landing with hot press and attic access round out the upper level.
To the front, there’s ample off-street parking, while the private rear garden is fully enclosed with a 2m boundary fence and enjoys a north-west facing aspect, perfect for afternoon and evening sun.
An excellent family home in a convenient, well-established community. Early viewing is highly recommended. Entrance Hall 5.1m x 2.1m Hardwood Hall door with glazed side panels. Tiled Floor. Understairs storage.
Living Room 5.4m x 3.6m A large bright room with picture window. Laminated timber flooring.
Kitchen Dining Room 5.9m x 4.7m Another spacious & bright room. Fitted kitchen, integrated hob, oven, extractor fan, fitted fridge, tiled floor
Utility Room 1.6m x 2.3m A large area with counter top, plumbed for auto washing machine, rear exit door.
Guest WC Having WC & WHB. Tiled floor.
Landing Spacious & bright with large shelved Hot press, access to attic
Master Bedroom 5.2m x 3.6 Spacious & bright with picture window overlooking the front.
En-Suite Having WC, WHB & electric shower.
Bedroom Two 3.48m x 3.02m Overlooking rear garden.
Bedroom Three 3.09m x 2.3m Overlooking rear garden
Bedroom Four 3.3m x 2.10m Having built in wardrobes, overlooking front.
Bathroom 2.39m x 1.8m A large family area with WC, WHB & panel bath, Fully tiled floor & walls.
BER: C2
BER Number: 112562392
Energy Performance Indicator: 196.72
Kinnegad (Irish: Cionn Átha Gad) is a town in County Westmeath, on the border with County Meath, at the junction of the N6 and the N4 - two of Ireland's main east-west roads. It is roughly 60 km from the capital, Dublin. During the first decade of the 21st century there was considerable construction in Kinnegad which included a shopping centre, housing estates and a 48-room hotel which stands on the site of a former pub, "Harry's of Kinnegad". Tesco Ireland opened a new supermarket in the town in late 2010.
The town has a large national school, St. Etchen's Kinnegad N.S. The school is in a two-storey building, with six classrooms downstairs and two large rooms for the resource teachers. Renovation was necessary due to an increase in population. Housing estates in Kinnegad include Heathfield, Heathfield Close, Riverside, Riverside lawns, Manorfield, Tircroghan, Cluain Craoibh, St. Etchens Court, The Hawthorns, and Bun Daire, New Park Court.
Kinnegad is home to many who commute to Dublin via the N4 and the M4 motorway. The Catholic Church of St. Mary's is located in Kinnegad.
BER Details
BER Rating: C2
BER No.: 112562392
Energy Performance Indicator: 196.72 kWh/m²/yr


