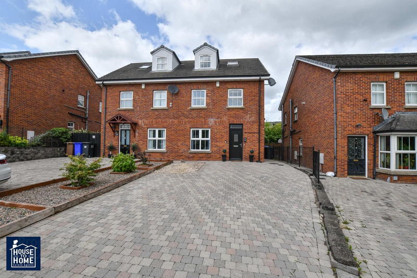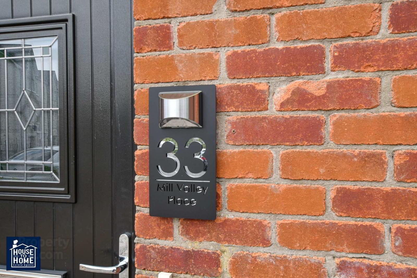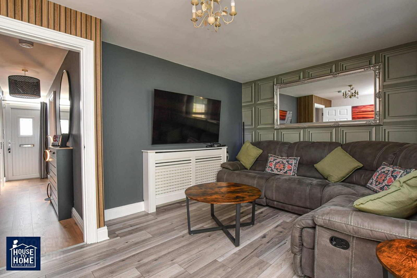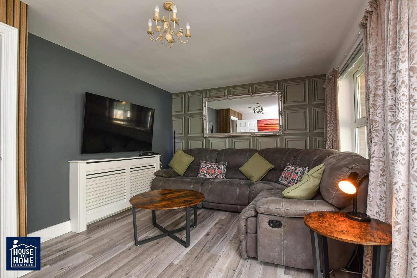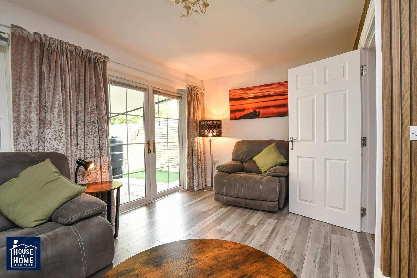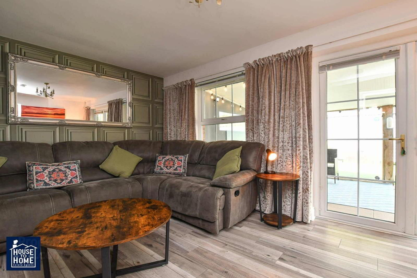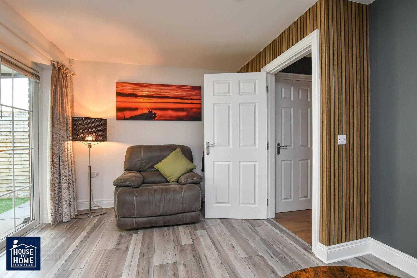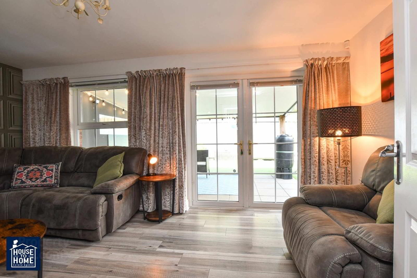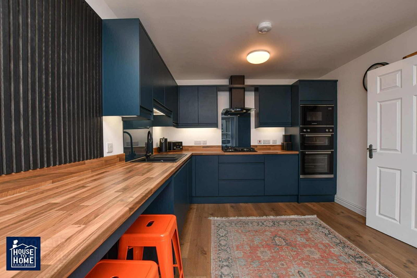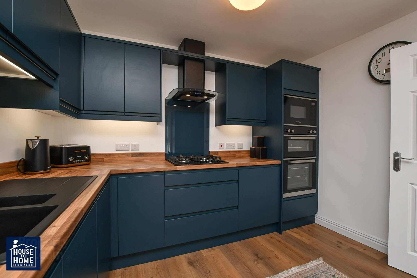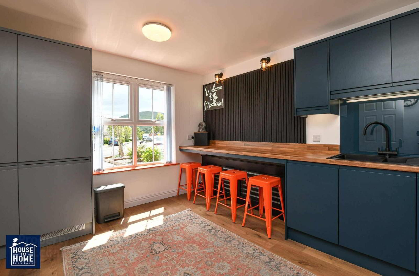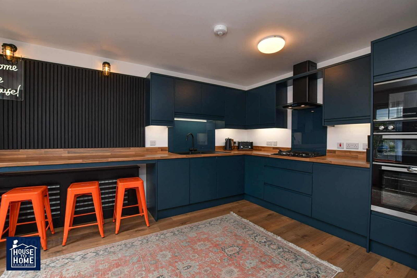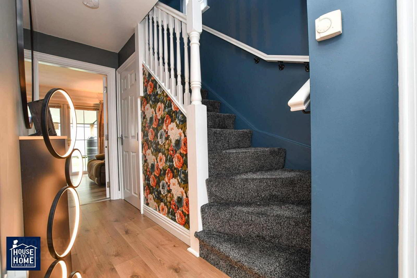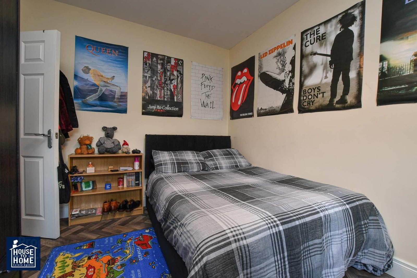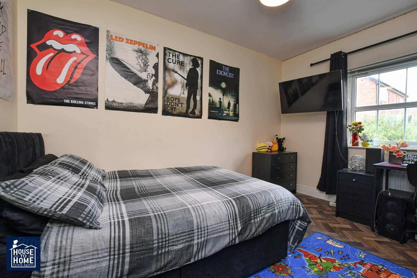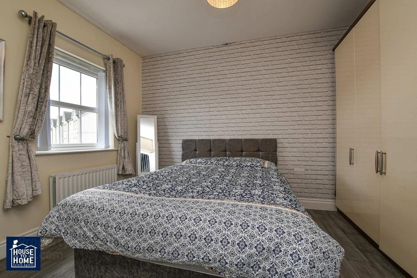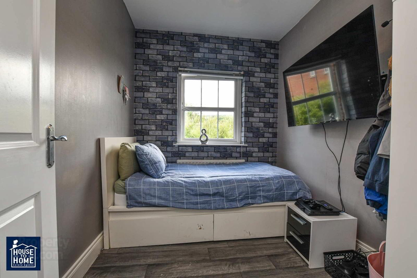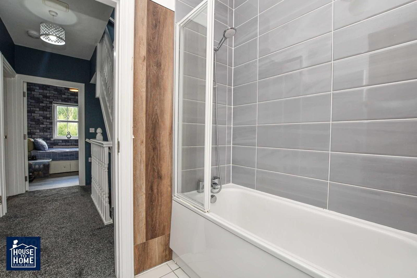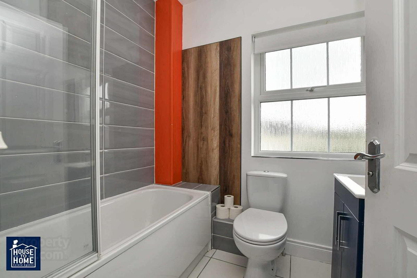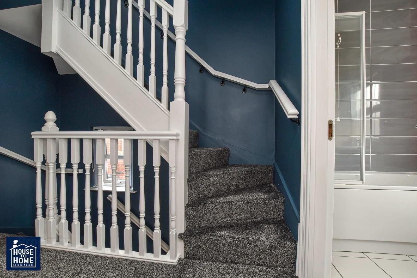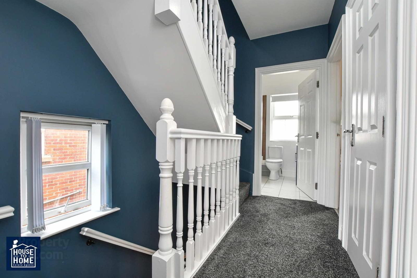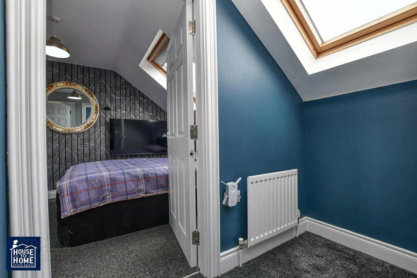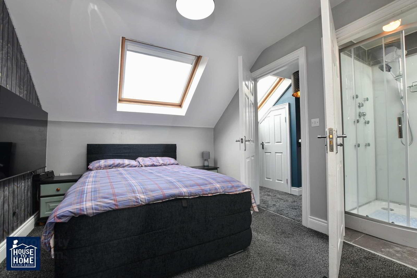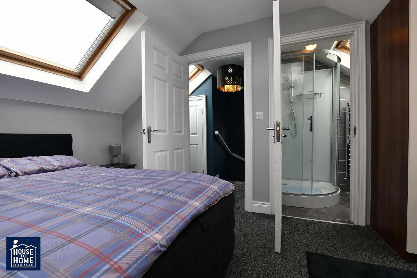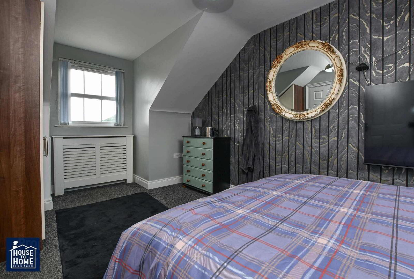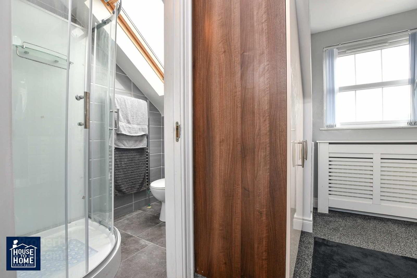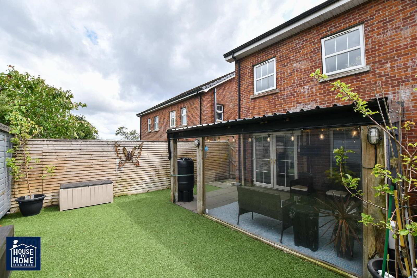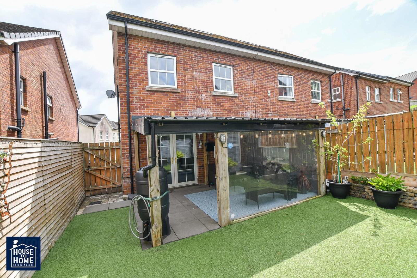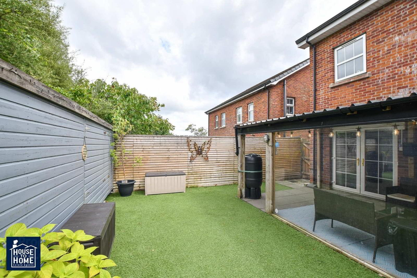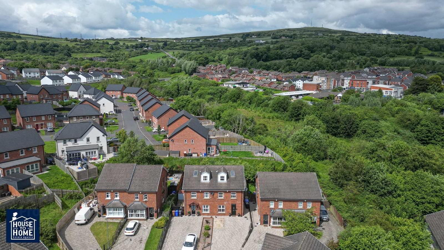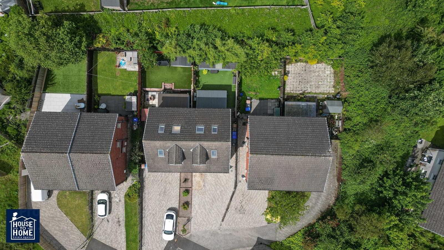33 Mill Valley Place,
Belfast, BT14 8PS
4 Bed Semi-detached House
Offers Over £234,950
4 Bedrooms
2 Bathrooms
2 Receptions
Property Overview
Status
For Sale
Style
Semi-detached House
Bedrooms
4
Bathrooms
2
Receptions
2
Property Features
Tenure
Not Provided
Heating
Gas
Broadband
*³
Property Financials
Price
Offers Over £234,950
Stamp Duty
Rates
£911.34 pa*¹
Typical Mortgage
Legal Calculator
Property Engagement
Views All Time
246
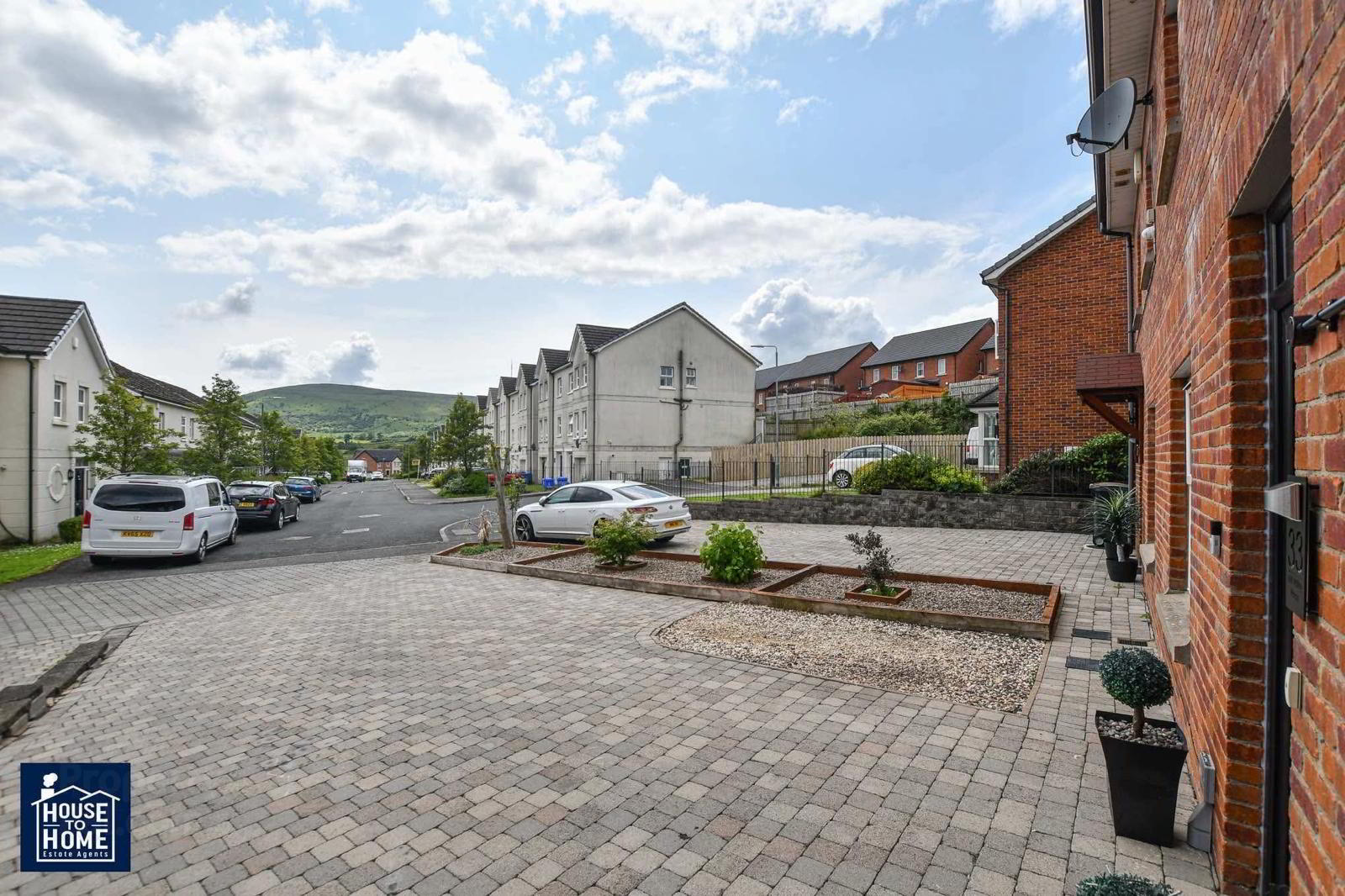
Welcome to 33 Mill Valley Place, a beautifully presented four-bedroom home located in one of Belfast's most sought-after and vibrant neighbourhoods. This contemporary property offers an ideal blend of comfort, space, and modern living, making it perfect for growing families or those looking for a stylish and practical home.
Upon entering, you are greeted by a welcoming hallway that leads to a spacious living area, flooded with natural light, providing the perfect setting for both relaxation and entertaining. The heart of the home is the open-plan kitchen and dining area, fitted with high-end appliances and sleek, modern finishes. This space seamlessly flows into the rear garden, offering a tranquil outdoor retreat.
The property boasts four generously sized bedrooms, including a master suite complete with an en-suite bathroom, offering a peaceful sanctuary. The remaining three bedrooms are well-proportioned and can easily accommodate a growing family or be adapted to suit a variety of needs.
Mill Valley Place is known for its popularity with families, offering easy access to local amenities, schools, and parks, while being well-connected to transport links into the city centre. With its prime location and stylish finish, 33 Mill Valley Place presents an excellent opportunity for anyone looking to make their next move in Belfast.
ENTRANCE HALL
Hallway- 2’11” x 16’6”
Toilet - 2’10” x 6’1”
Storage - 4’9” x 2’11”
Living Room - 16’3” x 10’9”
Kitchen - 14’5” x 10’4”
Bedroom 2 - 12’9” x 9’10’
Bedroom 3- 12’4” x 9’11”
Bedroom 4- 7’4” x 9’2”
Landing - 6’9” x 9’10”
Storage - 2’5” x 2’7”
Bathroom - 5’8” x 6’8”
Bedroom 1 - 9’2” x 16’10”
Ensuite - 6’9” x 3’10”
Landing - 7’1” x 7’5”
Storage - 4’ x 4’2”


