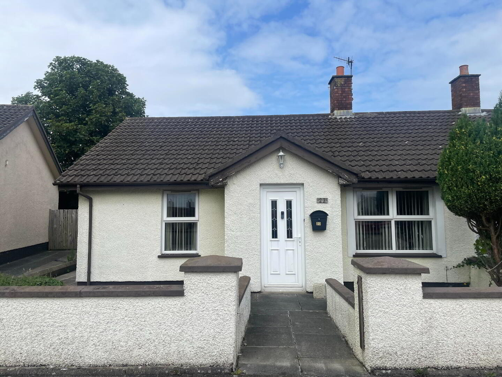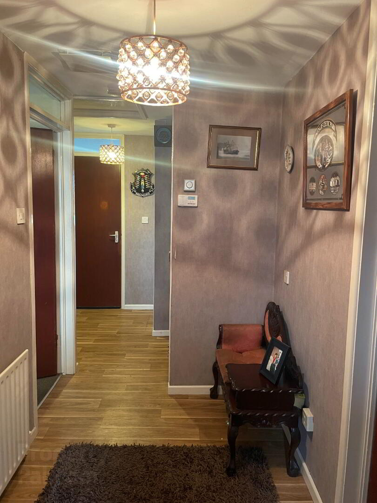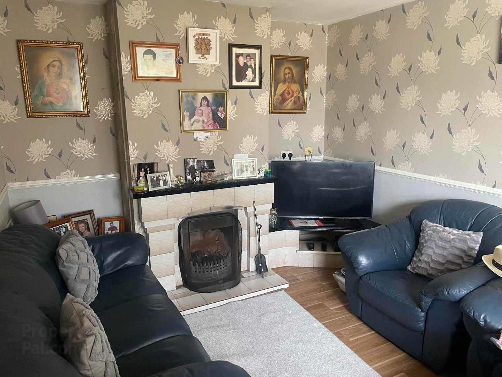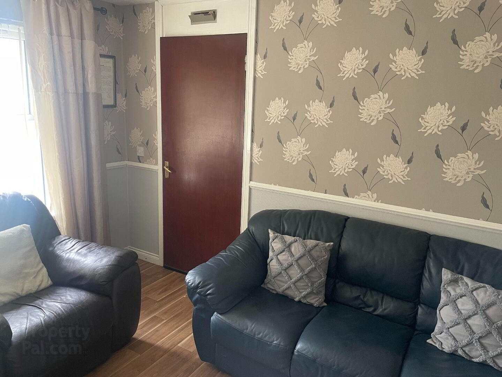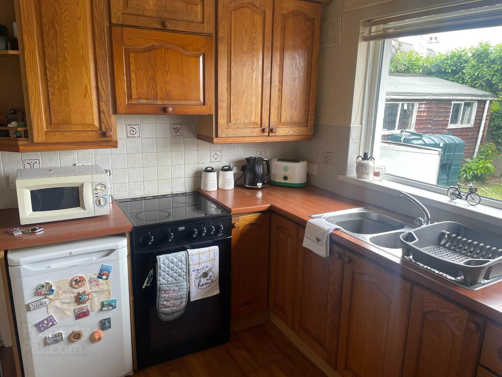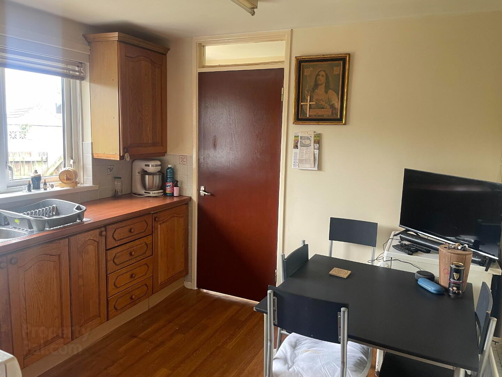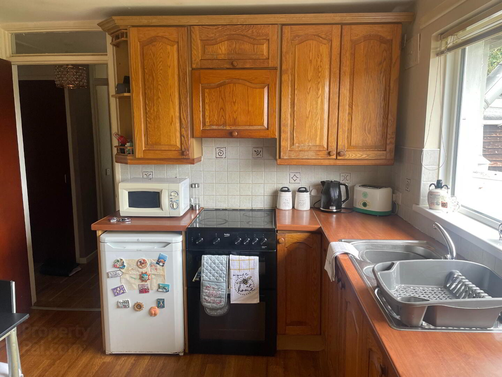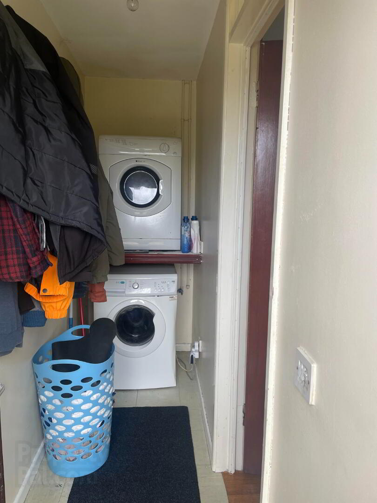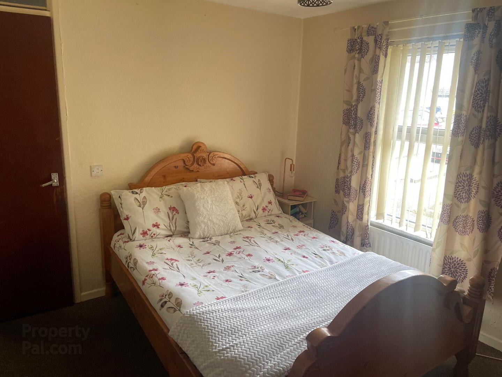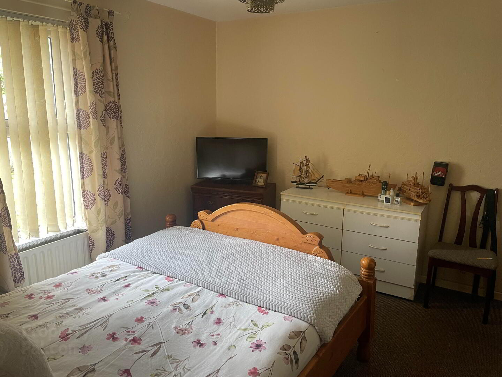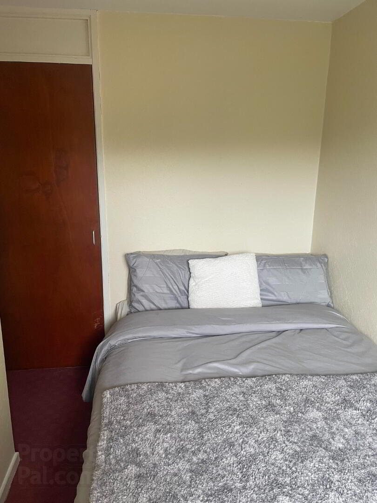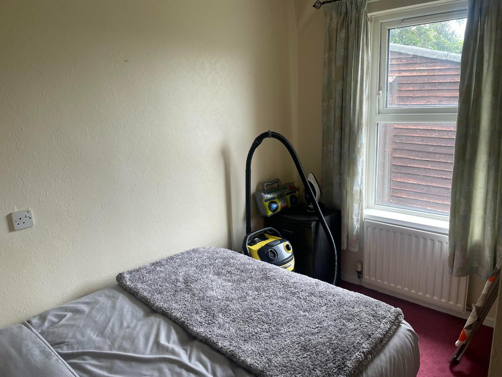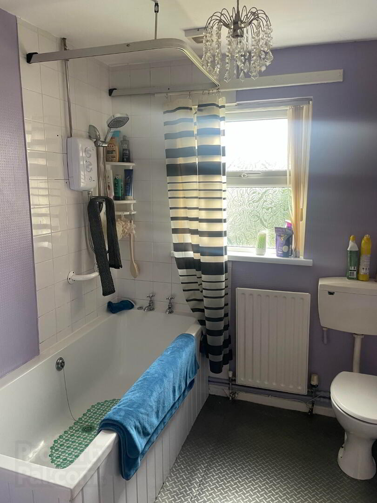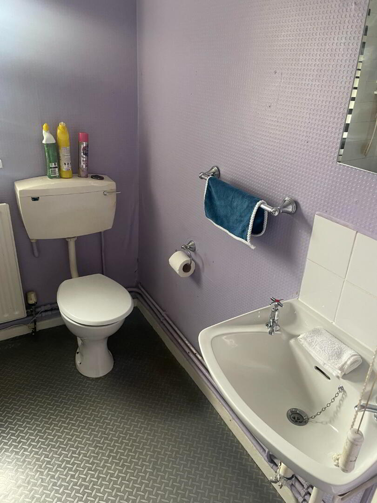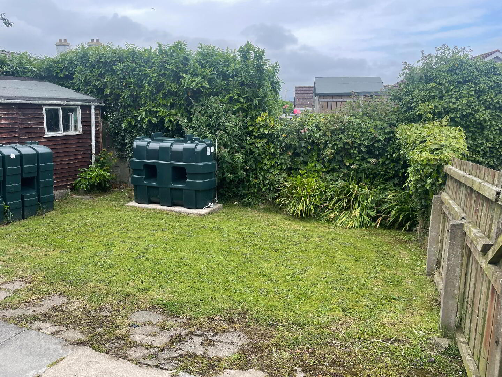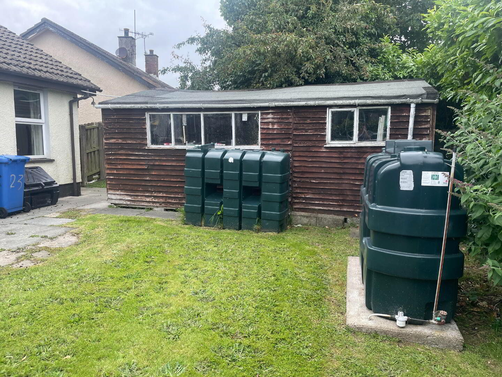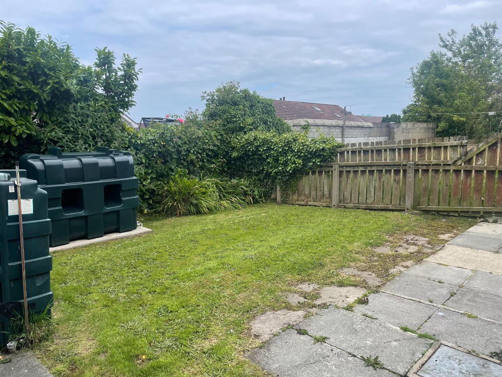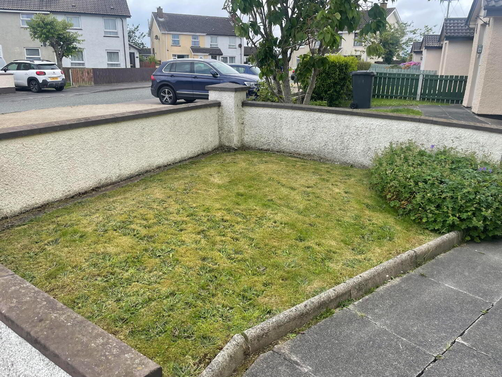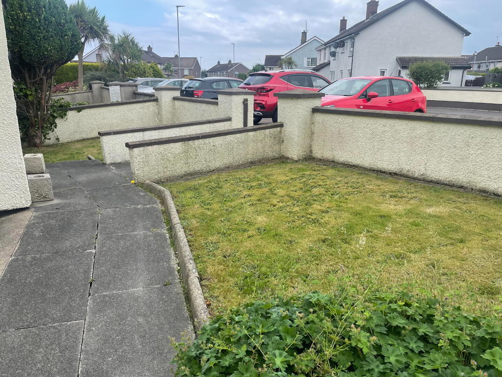23 Seaview Avenue,
Kilkeel, BT34 4JG
2 Bed Semi-detached Bungalow
Offers Over £105,000
2 Bedrooms
1 Bathroom
1 Reception
Property Overview
Status
For Sale
Style
Semi-detached Bungalow
Bedrooms
2
Bathrooms
1
Receptions
1
Property Features
Tenure
Freehold
Energy Rating
Heating
Oil
Broadband
*³
Property Financials
Price
Offers Over £105,000
Stamp Duty
Rates
£609.36 pa*¹
Typical Mortgage
Legal Calculator
Property Engagement
Views All Time
699
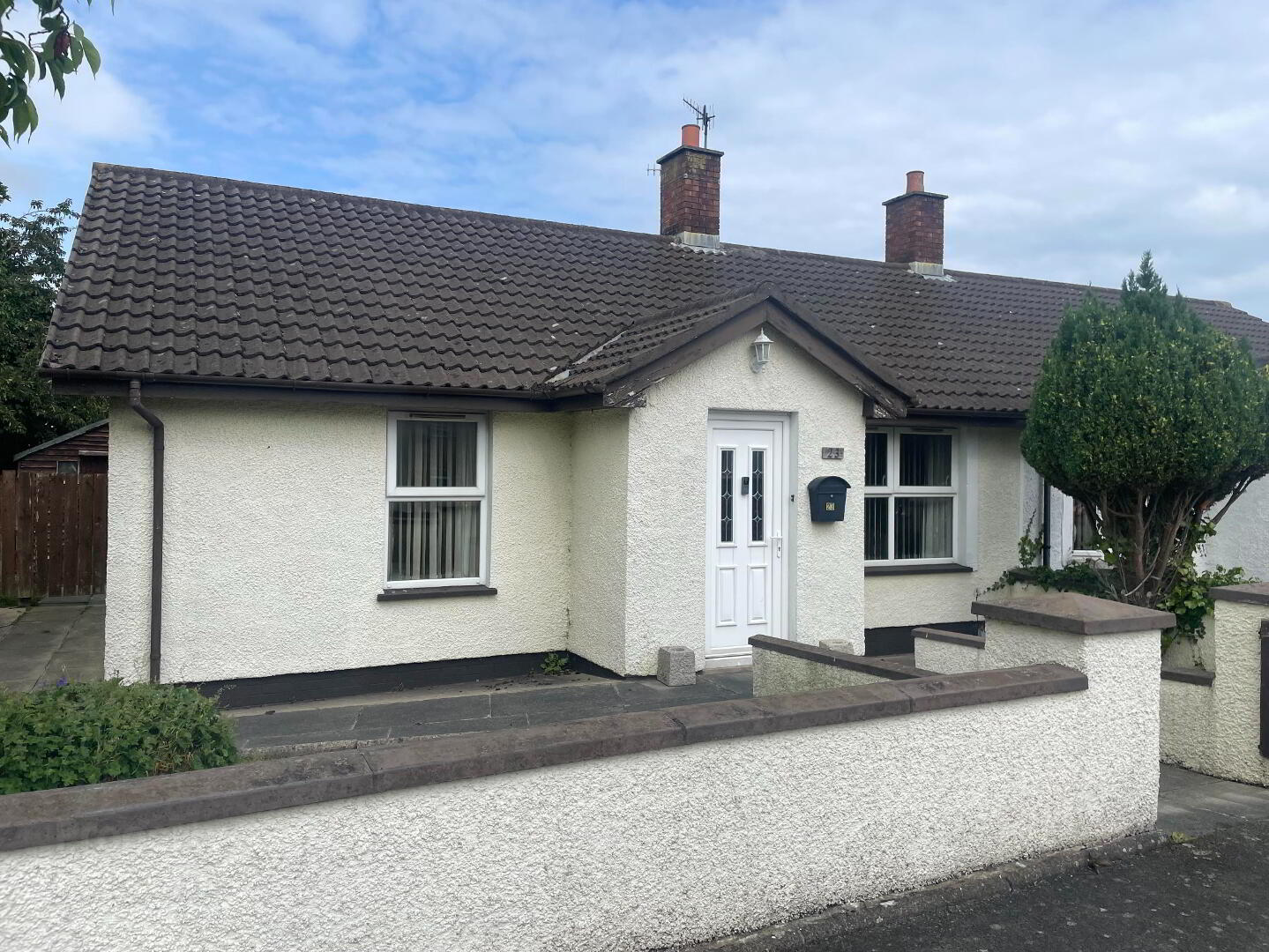
Features
- Ideal for First Time Buyer or Investor
- Two Bedroom
- Semi Detached Bungalow
- Oil Fired Central Heating
- Double Glazed PVC Windows
- Great sized enclosed rear garden
- Low Rates!
- Location within walking distance to all local amenities
Introducing onto the market this ideal property for those looking to get onto the property ladder as a First Time Buyer or Investor. This delightful spacious two bedroom semi detached bungalow located in Seaview Avenue, just off Hillside Drive is within walking distance to all local amenities in kilkeel town and public transport links. The property benefits from double gazed windows and oil fired central heating, a great sized enclosed rear garden and small garden area to the front. As well as being a great starter home there is an excellent opportunity here for investment purposes. Viewing is highly recommended to see the full potential this home has to offer.
Accommodation in Brief:
Entrance Porch: 1.67m x 1.0m
White PVC front door with glass inset, laminated wooden flooring. Electric box. Wooden door with glass inset, leading to;
Main Hallway: 1.65m x 4.02m
Laminated wooden flooring, single radiator, access to roofspace and hotpress. Built in storage cupboard, Heating controls and Thermostat control.
Living Room: 4.02m x 3.09m
Laminated wooden flooring, Open Fire with tiled surround and built in corner TV unit which has been tiled also. Double radiator.
Kitchen: 3.06m x 3.02m
High and Low fitted wooden units, with tiled area under the high units. Stainless Steel sink and side drainer, vinyl flooring and double radiator. Leading on to
Back Porch: 0.93m x 3.17m
Plumbed for washing machine and tumble dryer, vinyl flooring, Wooden rear door with high and low glass inset.
Bedroom 1: 3.42m x 3.08m
Front view aspect, carpet flooring, built in wardrobe and single radiator
Bedroom 2: 1.90m x 3.01m
Rear view aspect, carpet flooring, built in wardrobe and single radiator
Bathroom: 2.18m x 2.06m
Brilliant sized bathroom to include WC, Wash hand basin with tiled splash back, bath with Electric 'Triton' shower over. Tiled area to shower side of bath. Vinyl flooring, single radiator and extractor fan.
External: Small gardens in grass to the front, large enclosed garden to the rear which is very private. Garden shed does belong to the tenant but does have a electric supply connected.
Rates: £609.36

