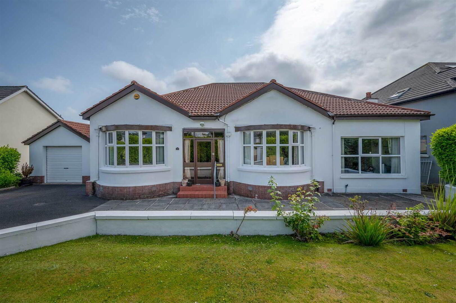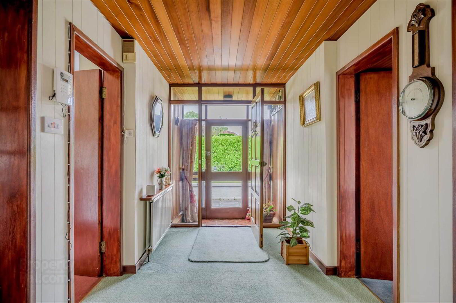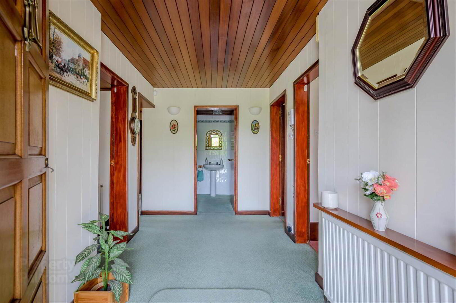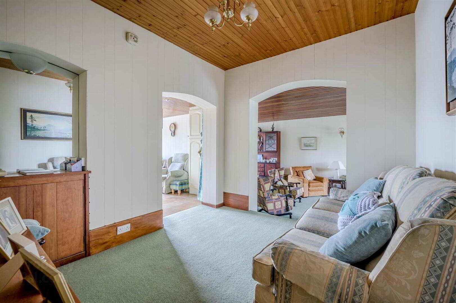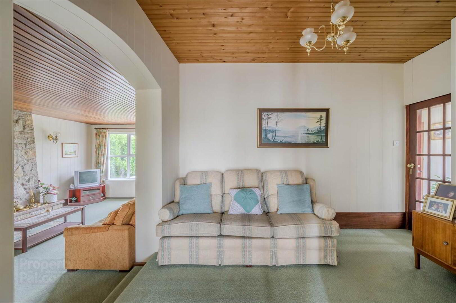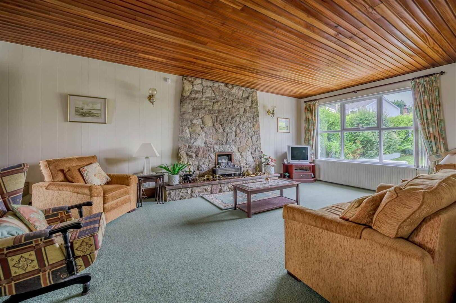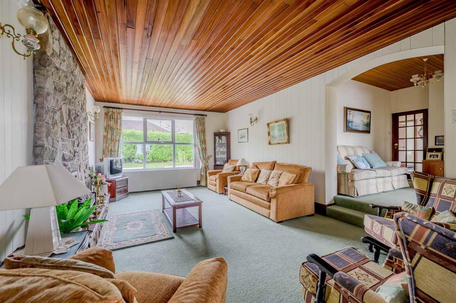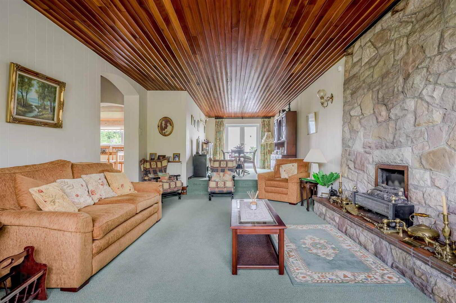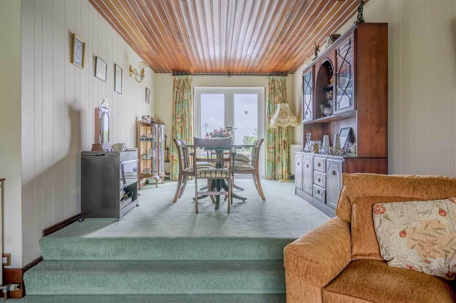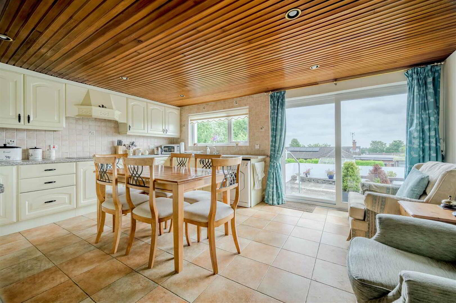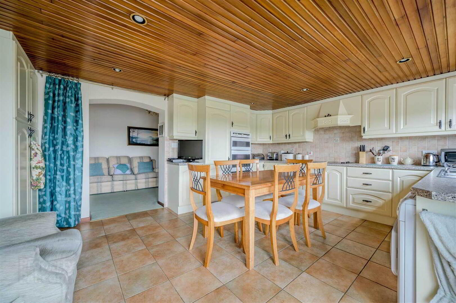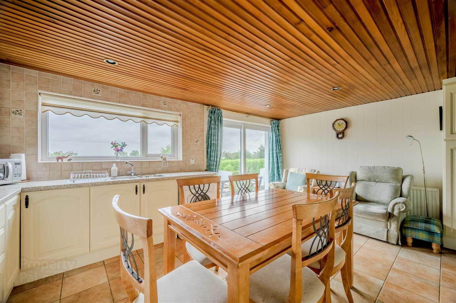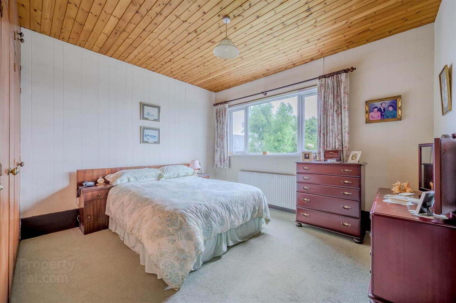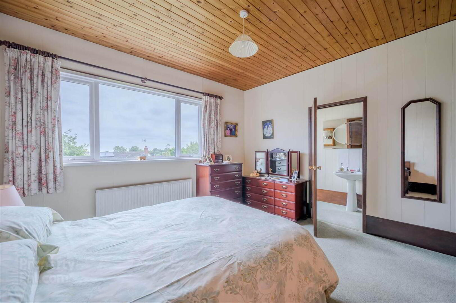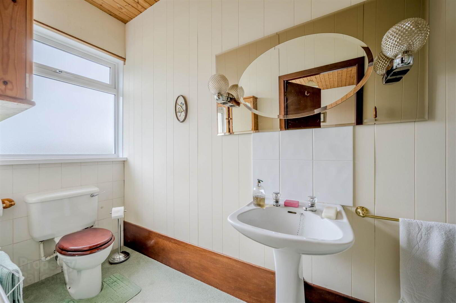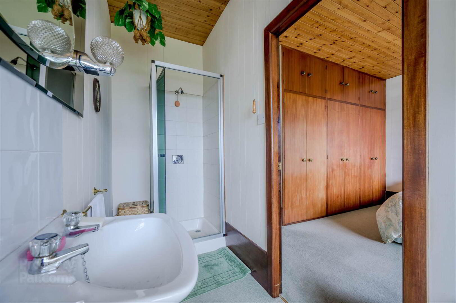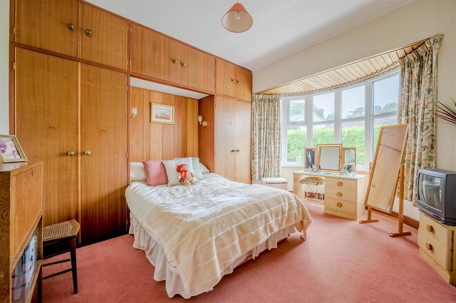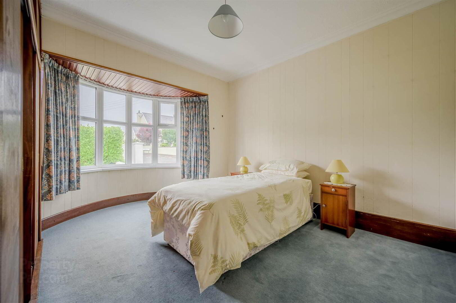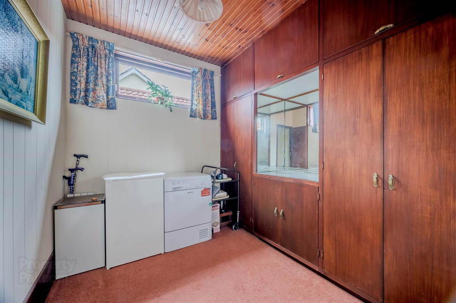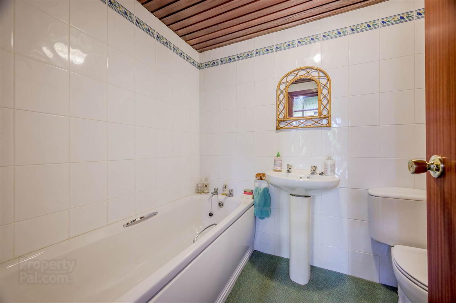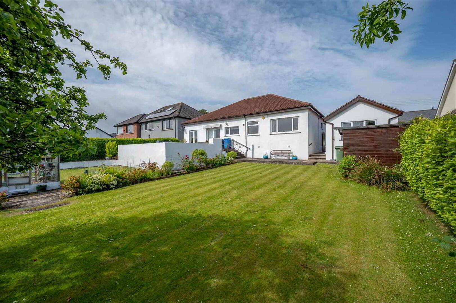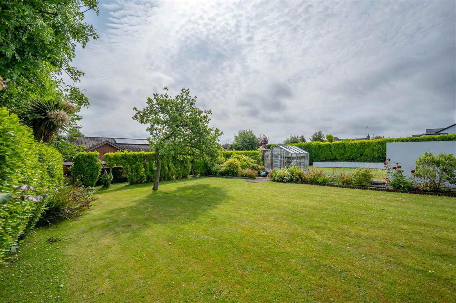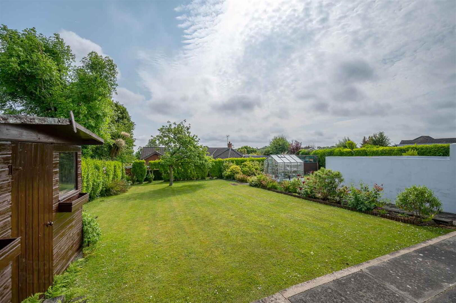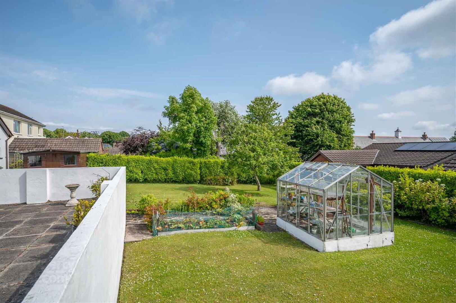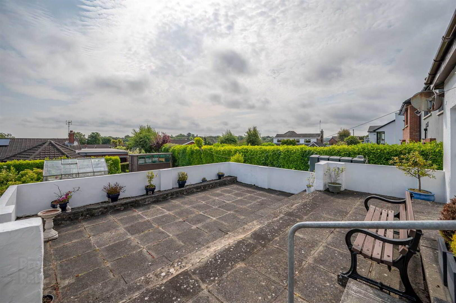48 Killaire Park,
Bangor, BT19 1EJ
4 Bed Detached Bungalow
Asking Price £375,000
4 Bedrooms
2 Receptions
Property Overview
Status
For Sale
Style
Detached Bungalow
Bedrooms
4
Receptions
2
Property Features
Tenure
Not Provided
Energy Rating
Heating
Oil
Broadband
*³
Property Financials
Price
Asking Price £375,000
Stamp Duty
Rates
£1,478.39 pa*¹
Typical Mortgage
Legal Calculator
In partnership with Millar McCall Wylie
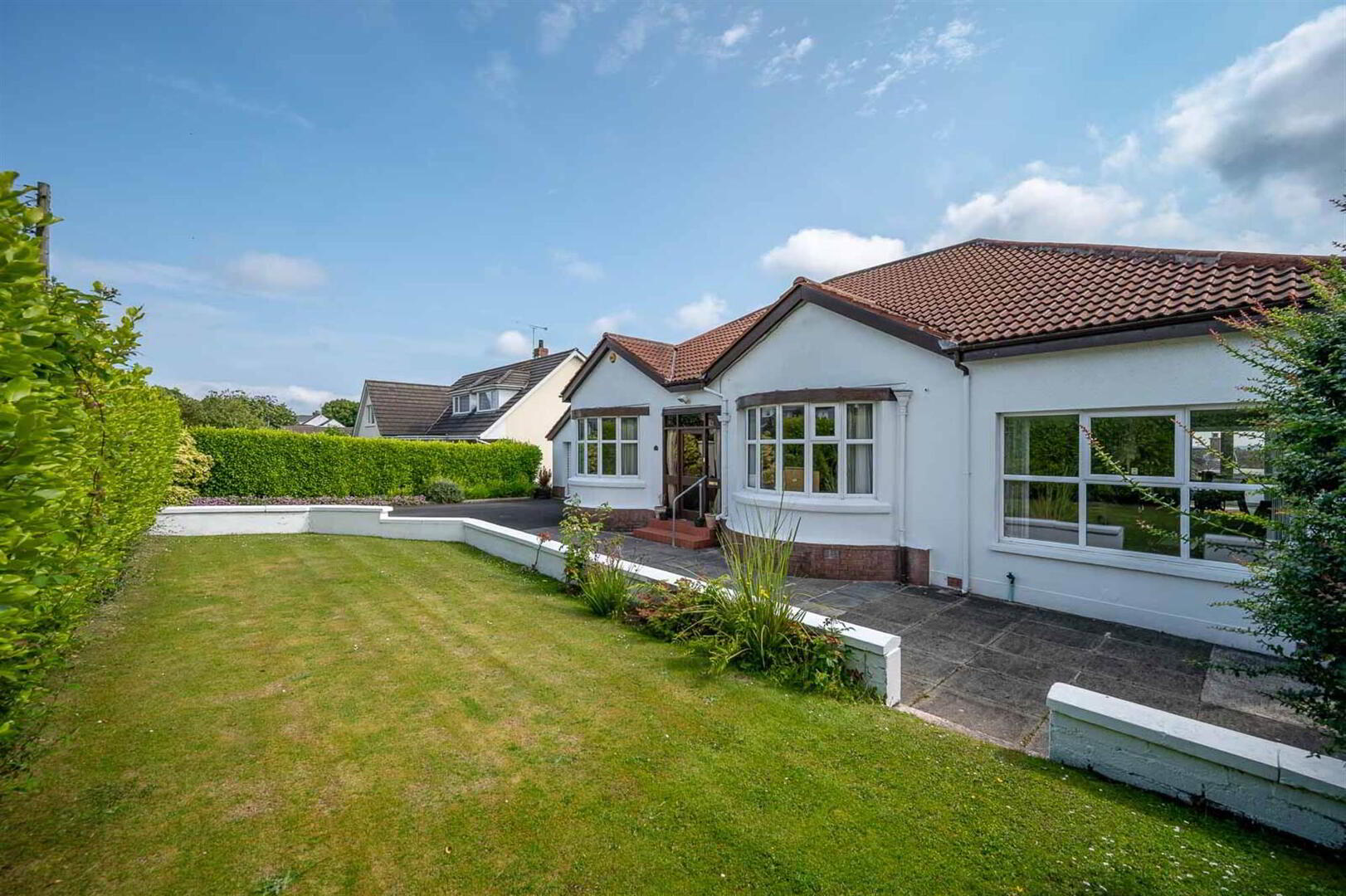
Features
- Beautifully Positioned Detached Bungalow On A Generous Site
- Bright And Spacious Accommodation
- Reception Hall
- Fitted Kitchen/Dining With Ample Dining Area
- Spacious Lounge With Space for Dining and Patio Doors Leading To Rear Garden
- Four Well Proportioned Bedrooms, Primary Bedroom With En Suite Shower Room
- Family Bathroom
- Oil Fired Central Heating
- Further Potential To Extend And Add Accommodation (Subject To Usual Planning Permissions)
- Detached Garage
- Front Garden Laid in Lawns
- Mature Rear Garden with Patio Are and Mature Planting
- Driveway With Ample Parking
- Prestigious And Sought After Convenient Location
- Within Walking Distance To Bangor Town Centre, Bangor West Railway Halt, Coastal Path And Bangor Marina
Inside, the property boasts a welcoming reception hall that leads to a range of well-proportioned rooms. The generous lounge features an open-plan dining area and patio doors that open directly onto the rear garden and patio, providing a wonderful space for entertaining or relaxing in the natural light. The kitchen/dining area is equally impressive, with double doors leading out to the rear patio, perfect for alfresco dining or morning coffee in the sun. A second reception room, currently used as a living room, offers flexibility for a snug, study, or playroom. The bungalow also includes four comfortable bedrooms, primary with en suite shower room a family bathroom, and ample storage throughout.
Externally, the property benefits from a detached garage and a generous, mature rear garden that enjoys sunlight throughout the day, ideal for gardening, outdoor activities, or simply unwinding in private, peaceful surroundings. The front of the property also provides off-street parking via a private driveway.
The location is truly exceptional, within walking distance of a wide range of local amenities including Carnalea Golf Club, Carnalea Train Station, scenic woodland walks, and the picturesque North Down Coastal Path. This is a rare opportunity to acquire a substantial bungalow in a quiet, established neighbourhood with everything Bangor West has to offer right on your doorstep.
With spacious accommodation, excellent outdoor space, and a superb setting, 48 Killaire Park is a property with great potential and early viewing is advised.
Ground Floor
- ENTRANCE
- Hardwood and glazed front door, glazed top light and side lights through to reception porch.
- RECEPTION PORCH
- Tiled floor, wood panelled wall with panelled ceiling, fuse board, through to reception porch.
- RECEPTION HALL:
- With timber tongue and groove ceiling, wood panelled walls throughout.
- KITCHEN/DINING
- 5.26m x 4.44m (17' 3" x 14' 7")
Range of high and low level units, space for washing machine, stainless steel sink and a half with drainer, chrome mixer tap, integrated fridge, integrated freezer, integrated dual oven, four ring hob, concealed extractor, granite effect work surface, partially tiled walls, timber tongue and groove ceiling, inset spotlights, sliding patio doors to rear patio. - LIVING ROOM:
- 3.78m x 3.33m (12' 5" x 10' 11")
With dual archways, one arch leading through to drawing room. - LOUNGE/DINING
- 10.74m x 4.39m (35' 3" x 14' 5")
With outlook to front, central open fire with feature Scrabo Stone and steps leading to dining area with patio doors to rear garden. - BEDROOM (1):
- 4.44m x 3.81m (14' 7" x 12' 6")
Range of built-in robes, timber tongue and groove ceiling, outlook to rear with sea glimpse to Bangor Bay and Copeland Islands beyond. - EN SUITE SHOWER ROOM
- White suite comprising of low flush WC, pedestal wash hand basin with hot and cold taps, walk-in thermostatically controlled shower with drencher above, partially tiled shower cubicle, glazed shower screen, timber tongue and groove ceiling, inset spotlights.
- BEDROOM (2):
- 3.81m x 3.48m (12' 6" x 11' 5")
Outlook to front with feature bow window, range of built-in robes. - BEDROOM (3):
- 3.78m x 3.33m (12' 5" x 10' 11")
Outlook to front with bow window. - BEDROOM (4):
- 2.82m x 2.82m (9' 3" x 9' 3")
Range of built in robes - FAMILY BATHROOM
- White suite comprising of low flush WC, pedestal wash hand basin with hot and cold taps, panelled bath with hot and cold taps.
Outside
- Generous patio laid in paving with gardens laid in lawn with mature planting surrounding, Front garden laid in lawns with driveway parking.
- DETACHED GARAGE:
- With roller shutter door and integrated workshop.
Ample driveway parking to the front and front garden laid in lawns.
Directions
Travelling along the Crawfordsburn Road in the direction of Bangor turn left into Killaire Park. Number 48 is located on the right hand side.


