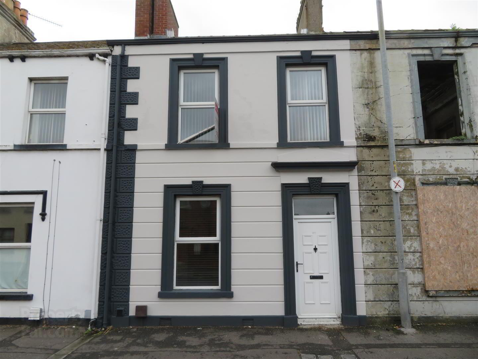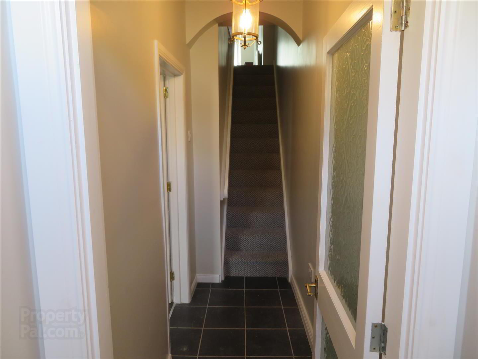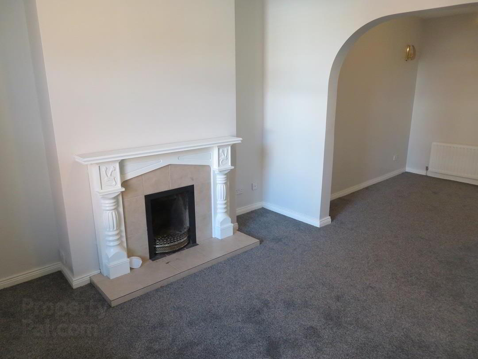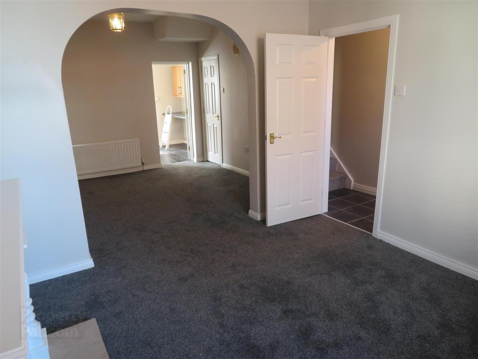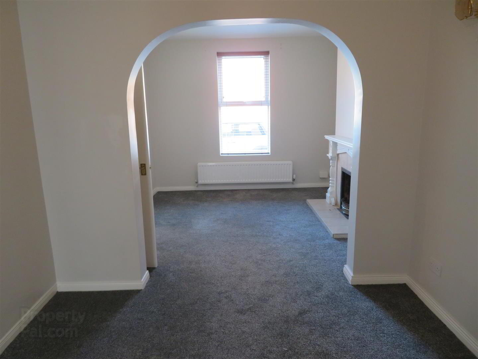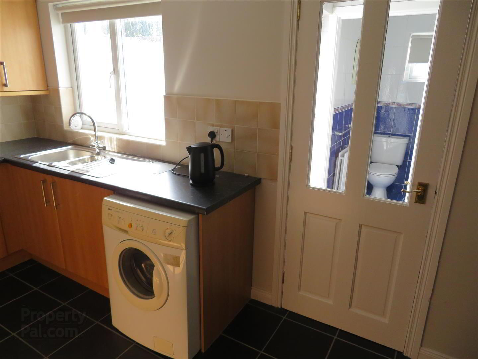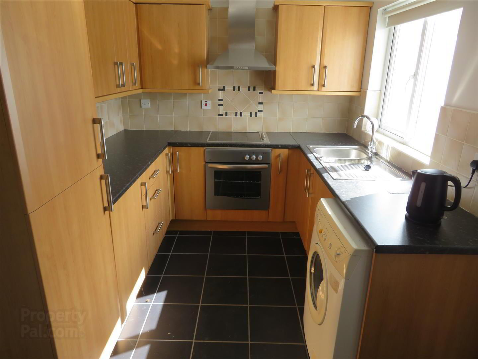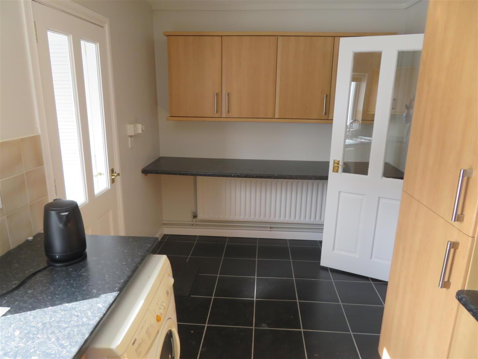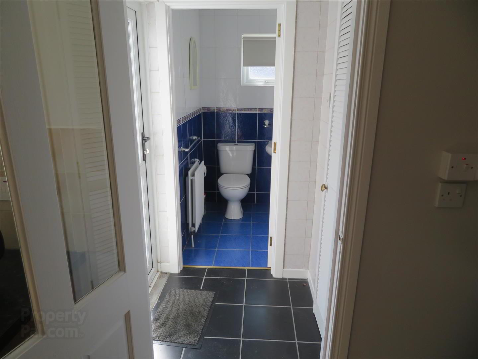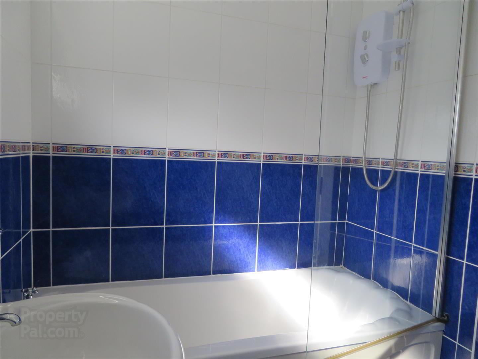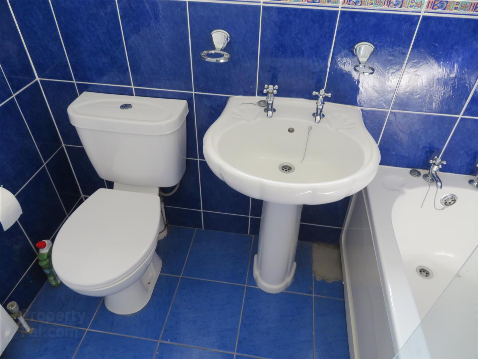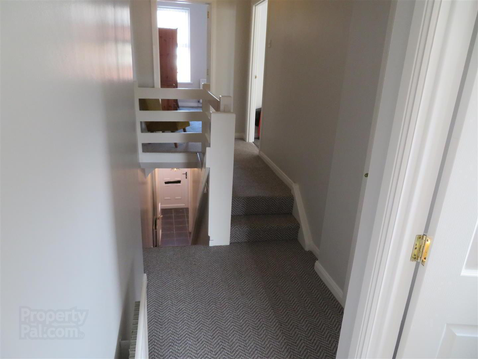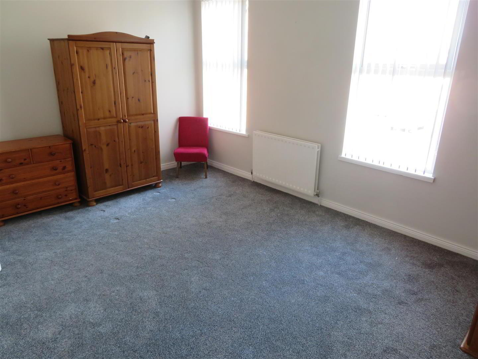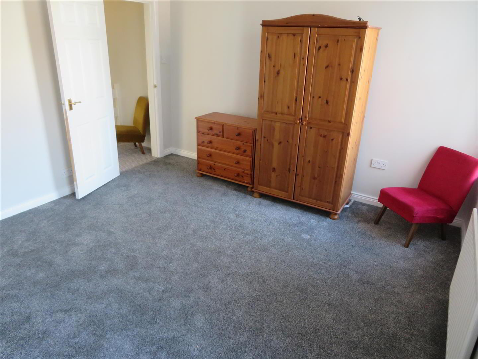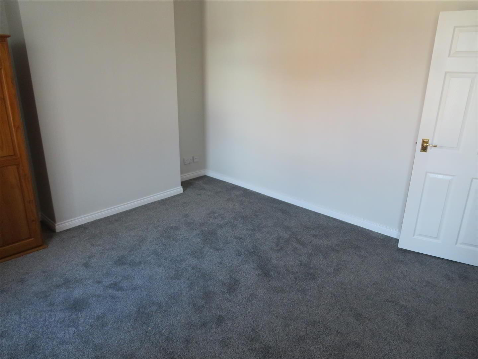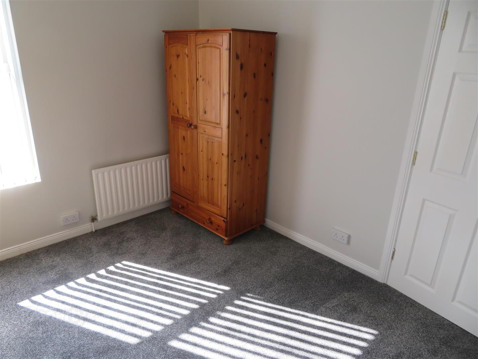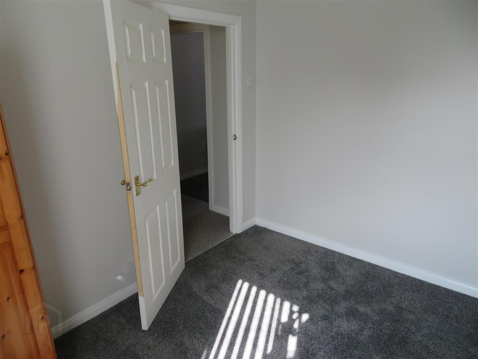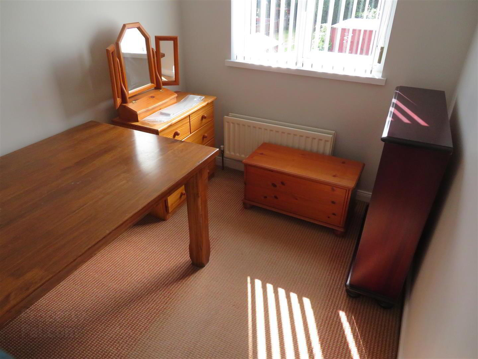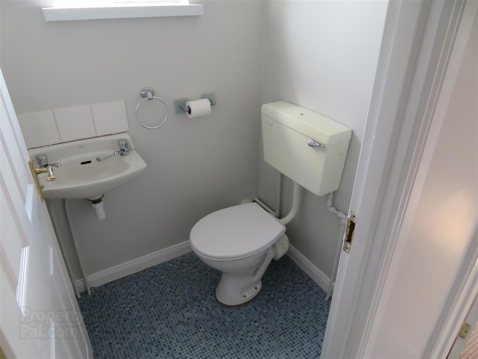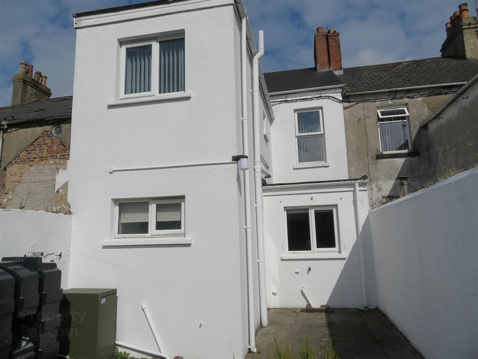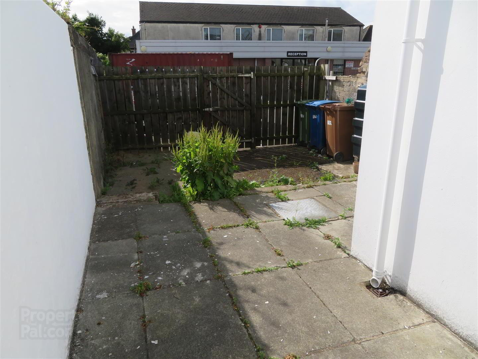185 Union Street,
Lurgan, BT66 8EQ
3 Bed Mid-terrace House
Offers Over £85,000
3 Bedrooms
1 Bathroom
2 Receptions
Property Overview
Status
For Sale
Style
Mid-terrace House
Bedrooms
3
Bathrooms
1
Receptions
2
Property Features
Tenure
Not Provided
Heating
Oil
Property Financials
Price
Offers Over £85,000
Stamp Duty
Rates
Not Provided*¹
Typical Mortgage
Legal Calculator
In partnership with Millar McCall Wylie
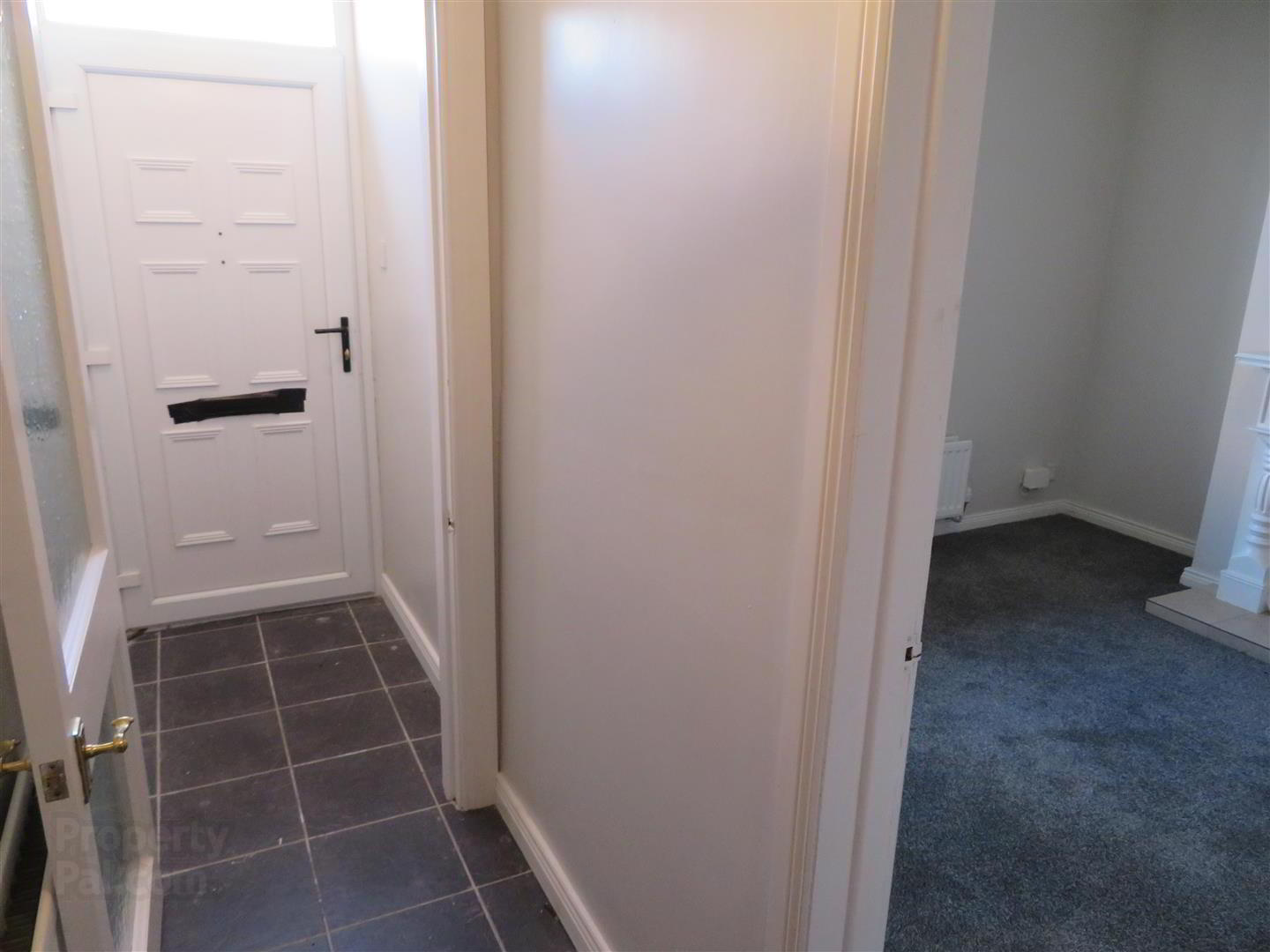
Features
- Three bedroom mid terrace property in town centre location
- Generous living/dining
- Kitchen with built in appliances
- Ground floor bathroom
- First floor WC
- Oil fired central heating
- Freshly decorated
In great order throughout, benefitting from fresh decoration and damp proofing, this property is going to appeal to first time buyers as well as landlords, offering a great rental income.
- Entrance Hall
- Accessed via PVC front door, tiled entrance porch, through to tiled entrance hall.
- Living Room 3.48m x 3.48m (11'5 x 11'5)
- Carpet flooring and open fire, arch through to dining.
- Dining Room 3.33m x 3.25m (10'11 x 10'8)
- Built in storage under stairs, carpet flooring.
- Kitchen 4.50m x 2.41m (14'9 x 7'11)
- Good range of high and low level fitted units, built in oven and hob with stainless steel extractor hood above, integrated fridge freezer, plumbed space for washing machine, tiled floor and partially tiled walls. Access to rear hall with PVC glazed door and ground floor bathroom.
- Bathroom 2.08m x 1.57m (6'10 x 5'2)
- Panel bath with electric shower above, pedestal wash hand basin and WC, fully tiled walls and floor.
- Landing
- Carpet flooring on stairs and landing, built in storage.
- WC 1.37m x 1.17m (4'6 x 3'10)
- Wash hand basin and WC, vinyl flooring.
- Bedroom 1 4.72m x 3.66m (15'6 x 12)
- Front aspect double bedroom with carpet flooring.
- Bedroom 2 3.30m x 3.00m (10'10 x 9'10)
- Rear aspect double bedroom with carpet flooring.
- Bedroom 3 2.90m x 2.11m (9'6 x 6'11)
- Rear aspect single bedroom with carpet flooring.
- Outside
- Fully enclosed concrete yard to rear.


