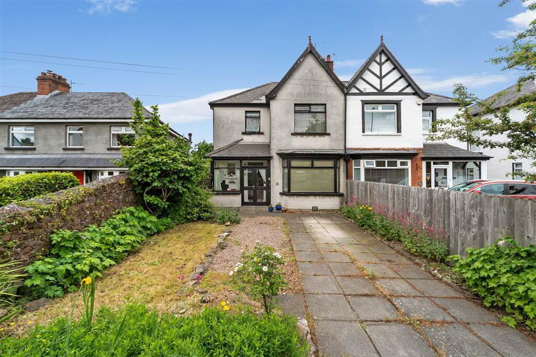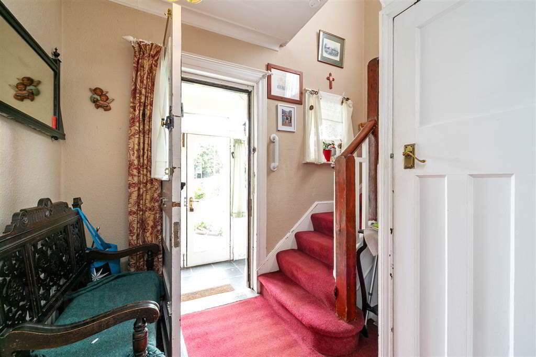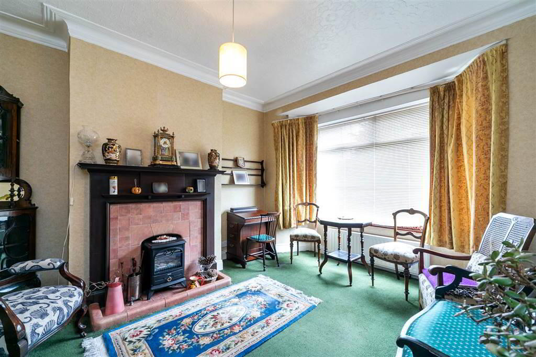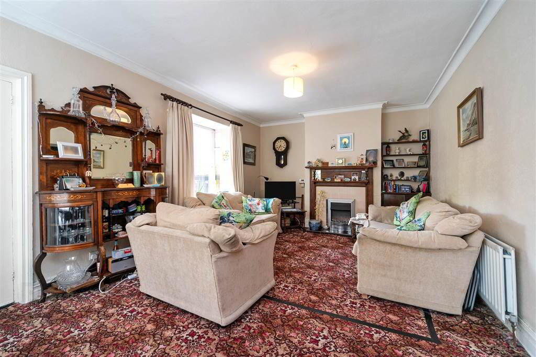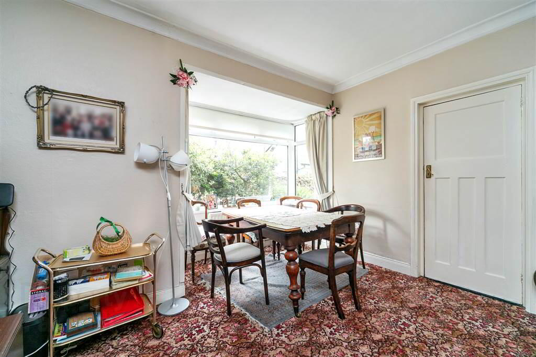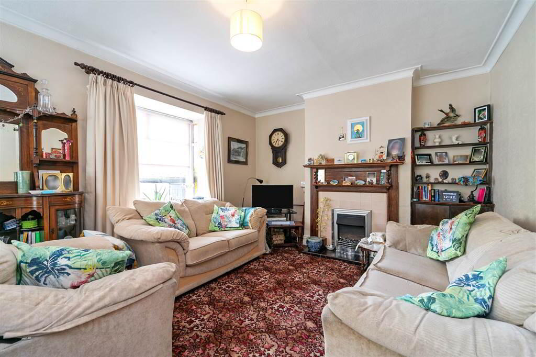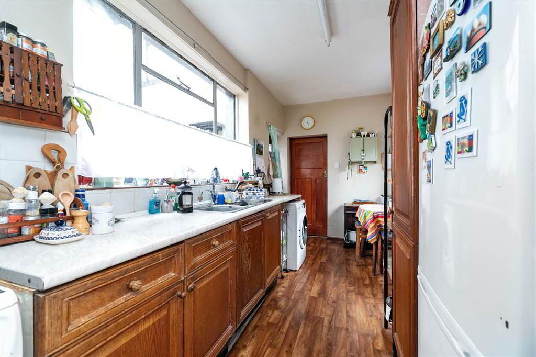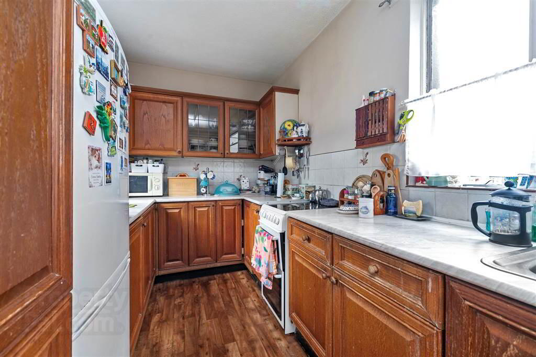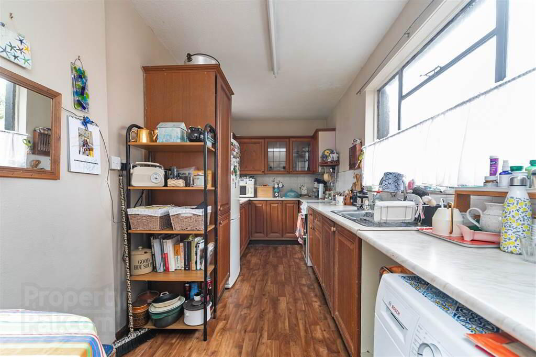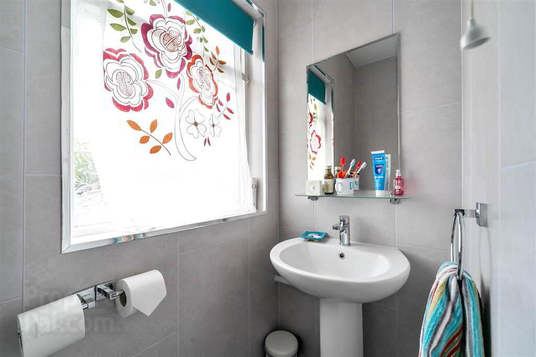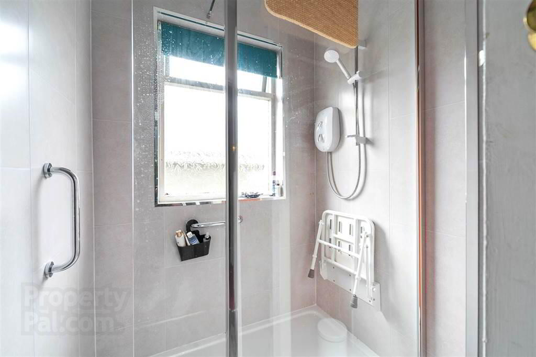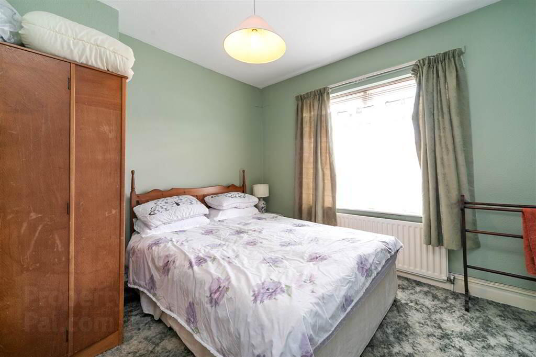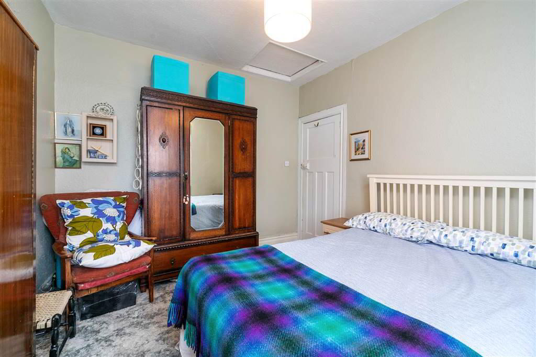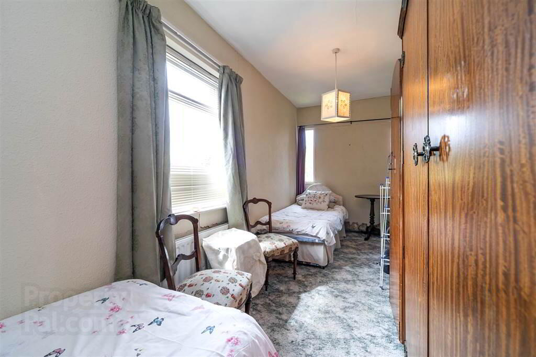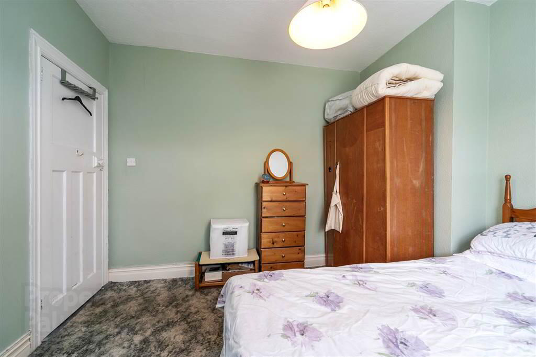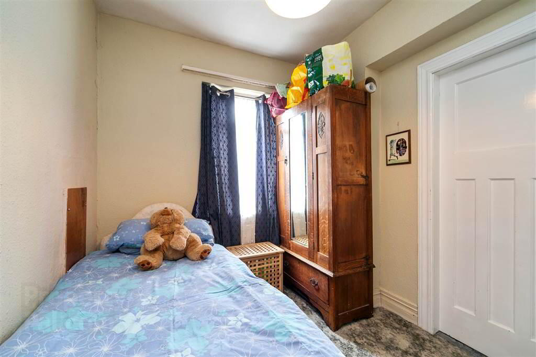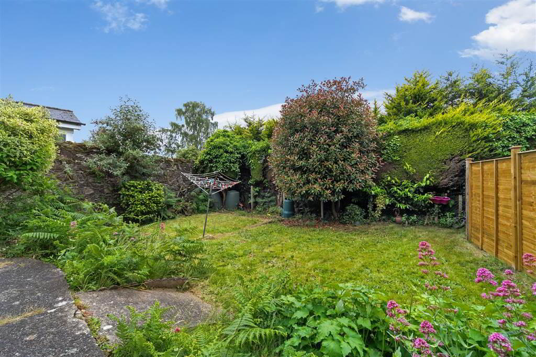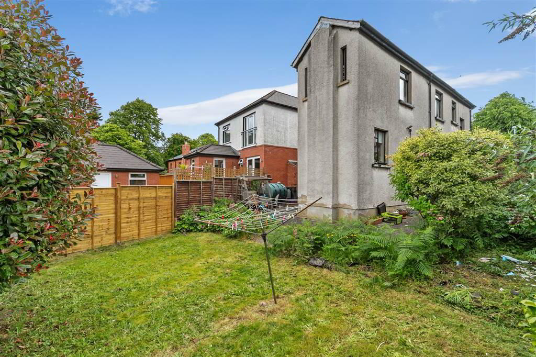Church Road,
Belfast, BT8 7AL
3 Bed Semi-detached House
Offers Around £214,950
3 Bedrooms
2 Receptions
Property Overview
Status
For Sale
Style
Semi-detached House
Bedrooms
3
Receptions
2
Property Features
Tenure
Not Provided
Energy Rating
Heating
Oil
Property Financials
Price
Offers Around £214,950
Stamp Duty
Rates
Not Provided*¹
Typical Mortgage
Legal Calculator
In partnership with Millar McCall Wylie
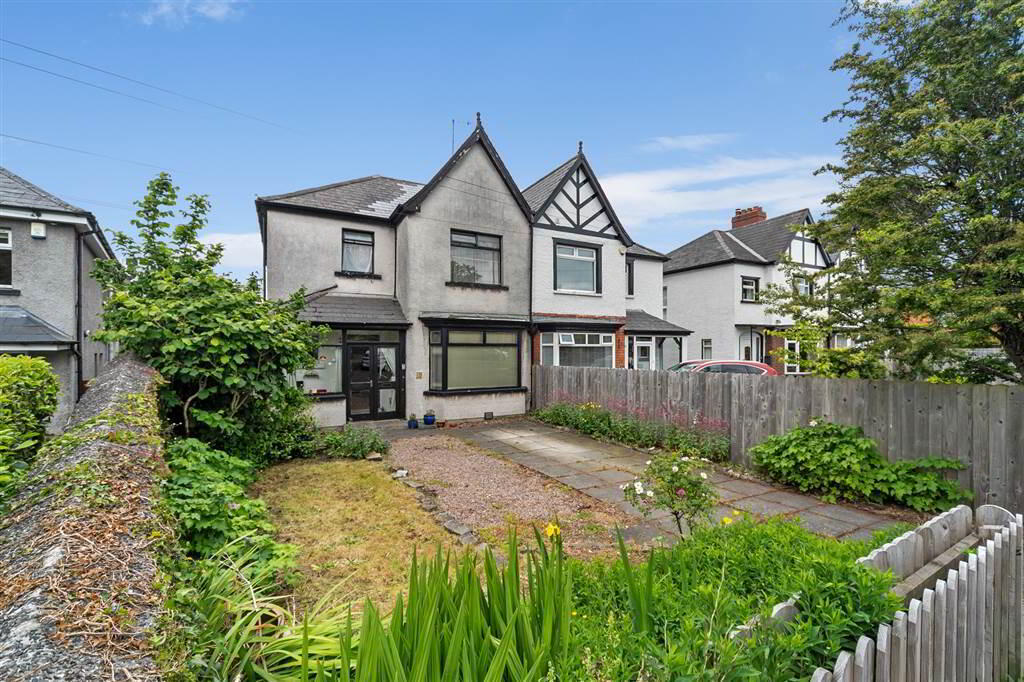
Features
- Semi Detached Family Home
- Lounge, Living Room open to Dining Area
- Fitted Kitchen
- Shower Room with white suite
- Oil Fired Central Heating
- Driveway Parking
- Enclosed Patio and garden to rear
- In need of modernisation
The property benefits from oil fired central heating, driveway parking, front and rear gardens in lawn and shrubs beds and rear patio.
Ground Floor
- ENTRANCE PORCH:
- Vestibule entrance porch, tiled floor.
- ENTRANCE HALL:
- Double panel radiator, understair storage cupboard.
- LOUNGE:
- 3.36m x 4.02m (11' 0" x 13' 2")
Into bay window, double panel radiator. - LIVING ROOM:
- 3.75m x 7.45m (12' 4" x 24' 5")
(MAX) Into bay window, double panel radiator. - KITCHEN:
- 2.15m x 5.81m (7' 1" x 19' 1")
Range of hih and low level units, with worksurfaces, plumbed for washing machine, double panel radiator.
First Floor
- LANDING:
- SHOWER ROOM:
- 1.5m x 2.06m (4' 11" x 6' 9")
Shower cubicle with electric shower, heated towel rail, hot press. - SEPARATE WC:
- WC and wash hand basin.
- BEDROOM (1):
- 3.35m x 3.4m (10' 12" x 11' 2")
Single panel radiator - BEDROOM (2):
- 3.38m x 3.72m (11' 1" x 12' 2")
Single panel radiator - BEDROOM (3):
- 2.16m x 5.84m (7' 1" x 19' 2")
Double panel radiator.
First Floor Return
- HALLWAY:
- 2.15m x 3.04m (7' 1" x 9' 12")
Single panel radiator
Outside
- Front garden in lawn and shrub beds with driveway parking. Enclosed paved patio with garden in lawn and mature hedging to rear. Boiler house.
Directions
.


