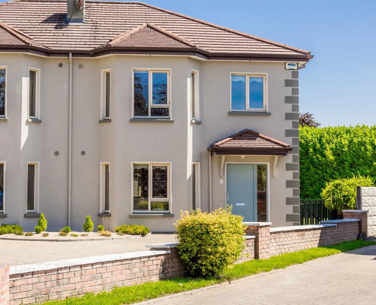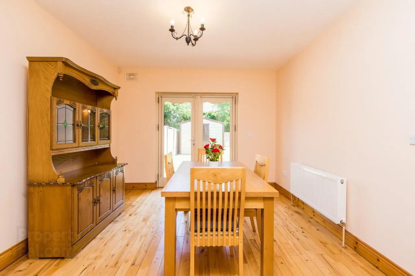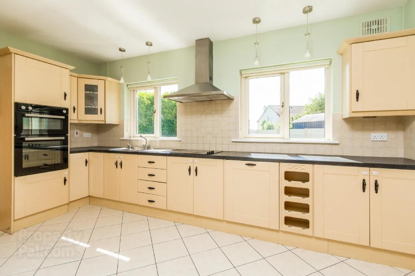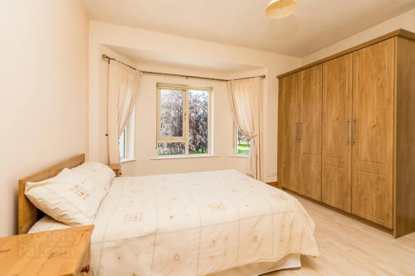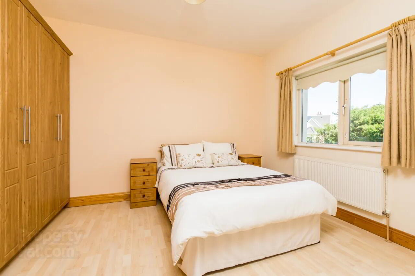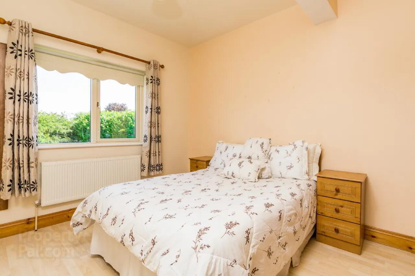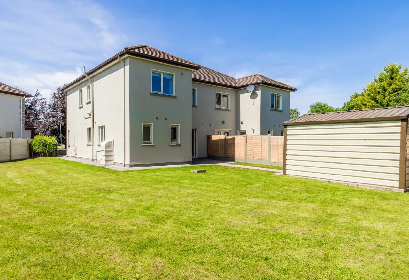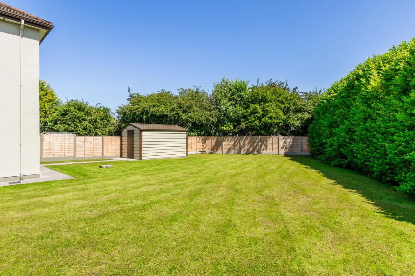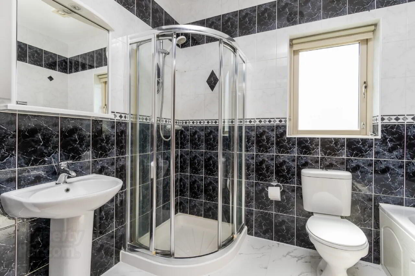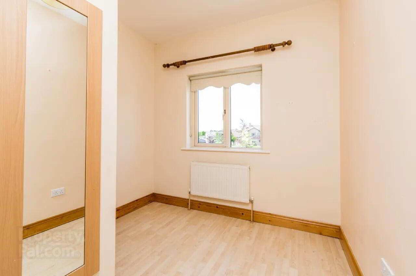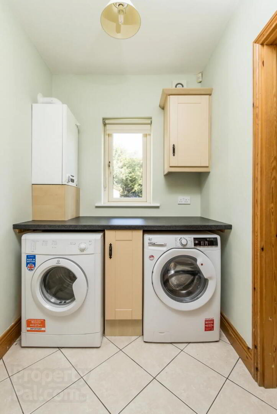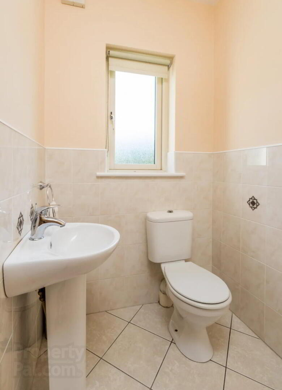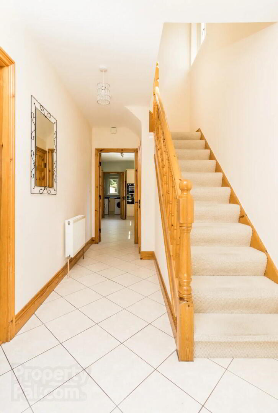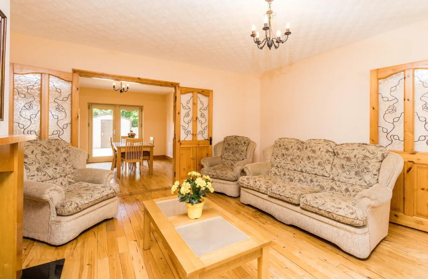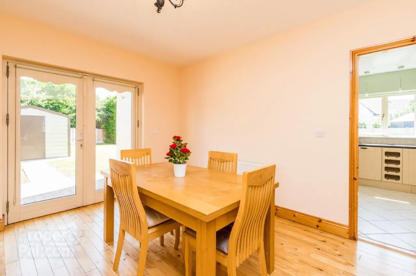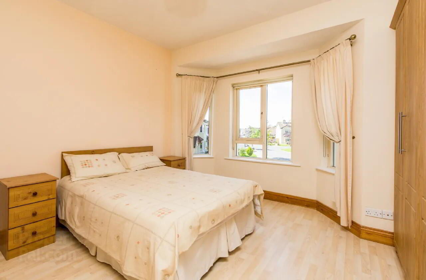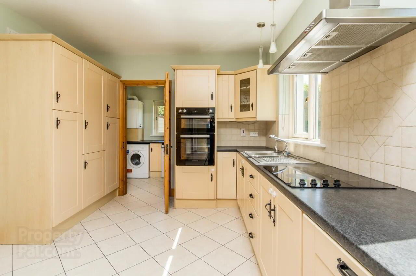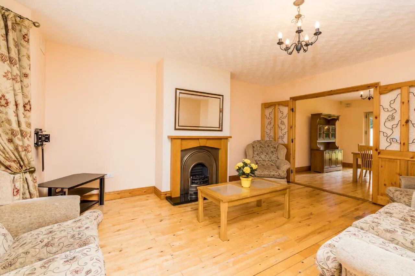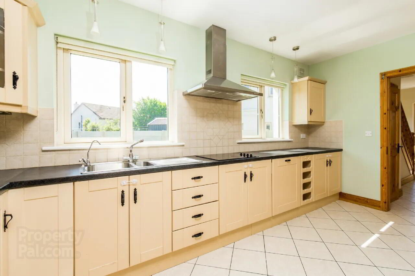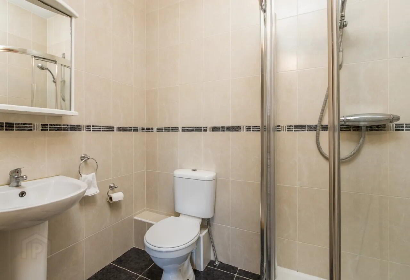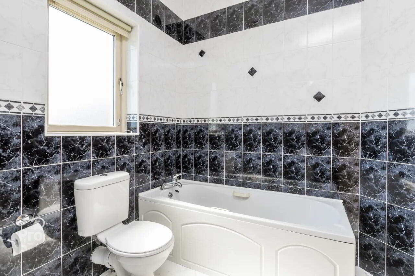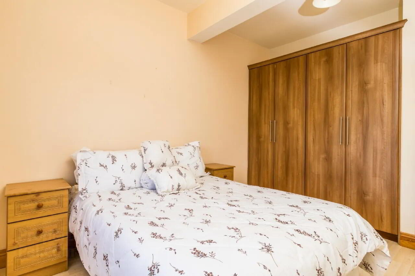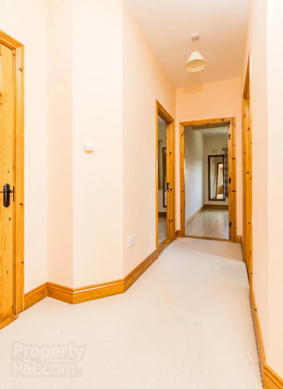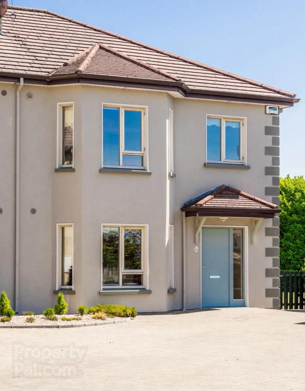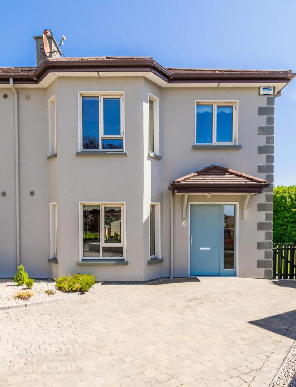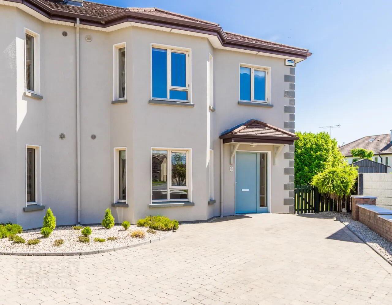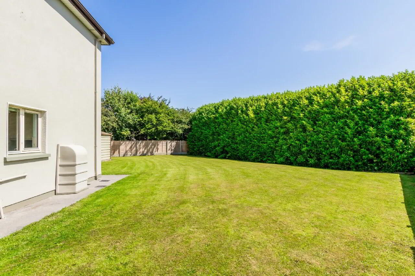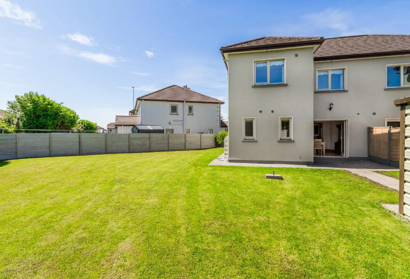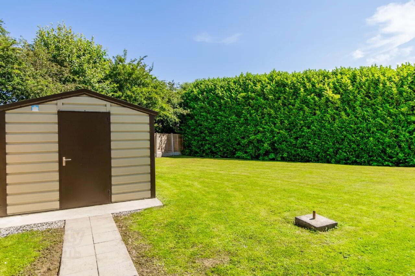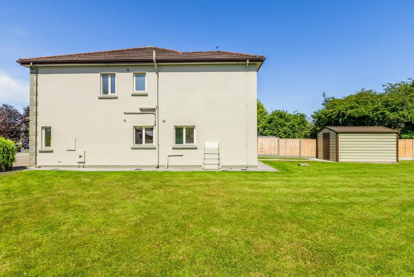100 Abbeyville,
Galway Road, F42DK37
4 Bed House
Asking Price €280,000
4 Bedrooms
3 Bathrooms
Property Overview
Status
For Sale
Style
House
Bedrooms
4
Bathrooms
3
Property Features
Tenure
Not Provided
Energy Rating

Property Financials
Price
Asking Price €280,000
Stamp Duty
€2,800*²
Property Engagement
Views All Time
37
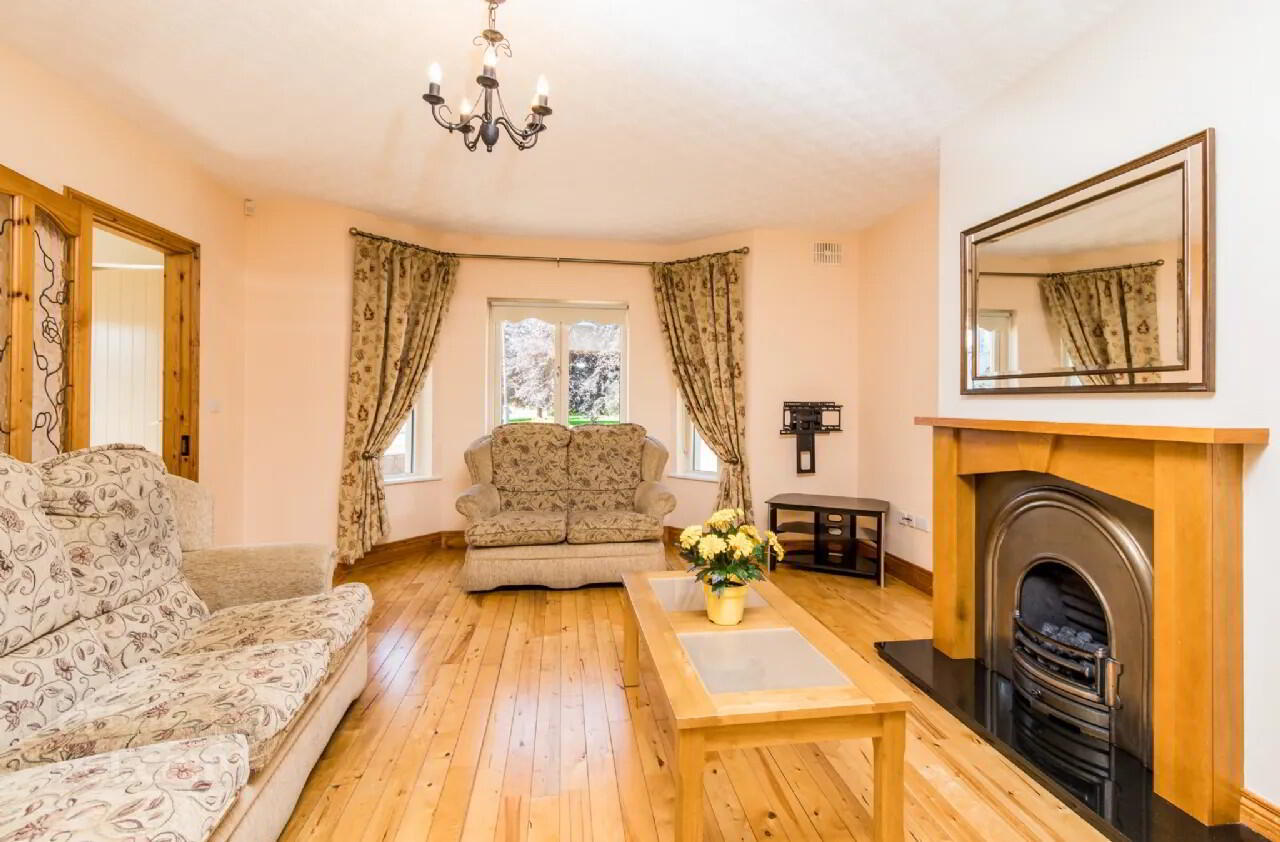
Features
- 4 Bedrooms
- Entrance Hall
- Kitchen
- Utility Room
- Dining Room
- Sitting Room
- En-Suite
- Bathroom
- WC
- Storage understairs
- Garden Shed 4.01 x 2.95 m
- Large Garden on corner site
The entrance hall is welcoming and light-filled, setting the tone for the home.
From the entrance hall you are guided into a modern kitchen with a utility off it as well as a separate dining room. The living room is at the front of the house, ideal for both entertaining and relaxing in style with the benefit of double doors leading to the dining room to open up the space more. There are double doors off the dining room leading to patio/garden outdoors which really extends the entertaining aspect with in the home. Upstairs, you’ll find three large bedrooms one ensuite. While the smaller bedroom could be used as a home office or baby’s nursery. All the bedrooms benefit from having built in wardrobes.
The property is situated in the popular Abbeyville development off Galway road, this home is within close proximity to Roscommon town centre, quality schools, shops, and excellent transport links.
Whether you’re upsizing, relocating, or searching for your dream family home, No.100 Abbeyville offers modern living in a convenient and peaceful setting.
Viewing is a must to appreciate all this home has to offer. Entrance Hall Tiled Floor. Red Deal doors leading off. Carpet stairs leading to first floor. Under stairs storage.
Kitchen 4.77 x 3.30m Tiled Floor with Fitted units. Built in Hob and extractor fan. Double oven, integrated dishwasher and fridge freezer.
Utility Room 2.08 x 1.72m Tiled floor. Back door leading to garden outside. Washing machine and tumble dryer fitted under counter top. Gas boiler. Wall unit. WC off.
Downstairs Toilet 2.08 x 1.59m Tiled floor. Walls tiled half way. fitted with toilet and wash hand basin.
Dining Room 4.09 x 3.36m Semi Solid floor. Double doors leading into sitting room. Double patio doors to outdoor patio area. Decorative ceiling
Sitting Room 5.60 x 4.49m Semi Solid floor. Bay window. Gas fire fitted into wooden fireplace. Double doors leading into dining room. Decorative ceiling
Master Bedroom 4.06 x 3.88m Laminate timer floor. Fitted wardrobes bay window Large enough to accommodate king-size bed with lockers each side. Ensuite off
En-Suite 1.44 x 2.10m Tiled floor. Walls tiled floor to ceiling. Fitted with toilet and wash hand basin Quadrant shower enclosure with mixer shower.
Bedroom 1 4.18 x 3.36m Laminate timber floor. Fitted wardrobes large enough to accommodate a king-size bed with lockers each side. overlooks back garden.
Bedroom 2 4.13 x 3.30m Laminate timber floor fitted wardrobes. Large enough to accommodate a king-size bed with lockers each side. Overlooks back garden
Bedroom 3 3.39 x 2.79m Laminate timber floor fitted wardrobe may also facilitate use as a home office, nursery or dressing room.
Bathroom 2.72 x 2.06m Tiled floor. Tiled walls floor to ceiling. Fitted with bath toilet and wash hand basin. Quadrant shower enclosure fitted with mixer shower.
Storage (under stairs) Tiled floor light fitted
Landing Carpet flooring. Hot-press off with Insulated cylinder and immersion. Carpet stairs leading to ground floor
BER: C1
BER Number: 101026656
Energy Performance Indicator: 170.86 kWh/m²/yr
Roscommon (Irish: Ros Comáin) is near the meeting of the N60, N61 and N63 roads, putting it roughly in the centre of Ireland. Despite the town itself having a relatively small population, it caters to about half the population of County Roscommon. Loughnaneane Park is situated in the town centre. It contains a children's playground, outdoor exercise equipment, a lakeside walkway, picnic tables, and Roscommon Castle. Other amenities include Roscommon Golf Club, Dr. Hyde Park, and Roscommon Racecourse. Roscommon Leisure Centre opened early 2002 and has a 25 m (82 ft) deck level pool with a learner swimming pool and spectator gallery and fully equipped gymnasium.
BER Details
BER Rating: C1
BER No.: 101026656
Energy Performance Indicator: 170.86 kWh/m²/yr

