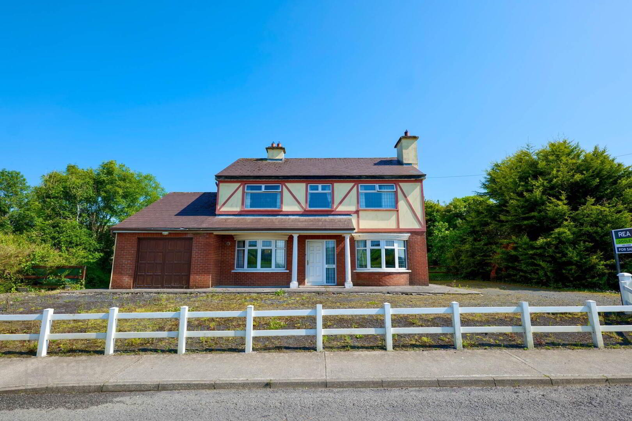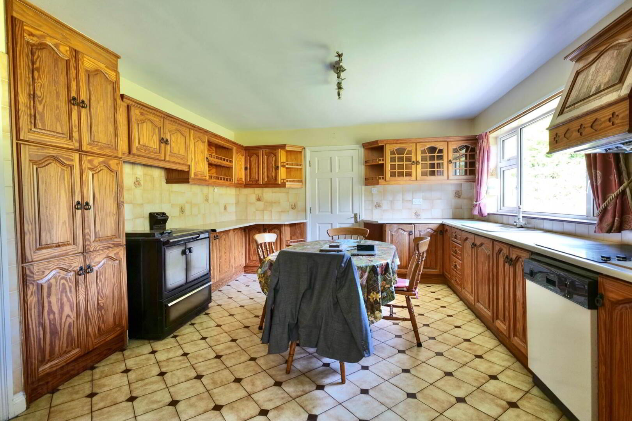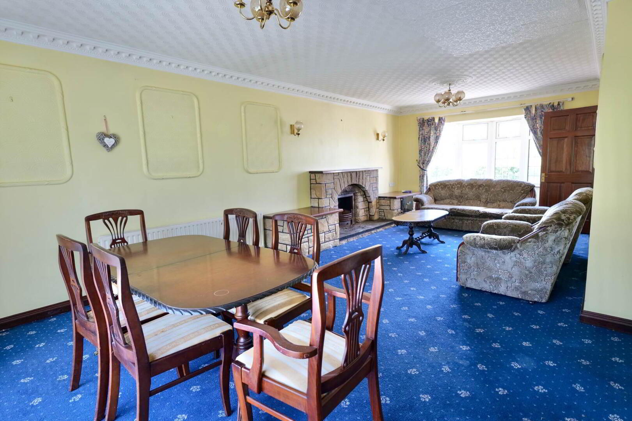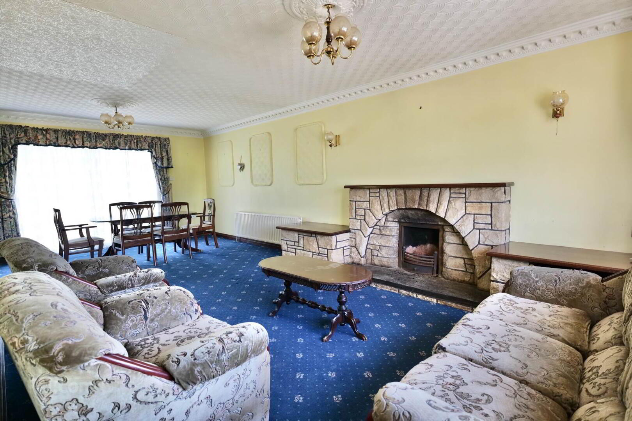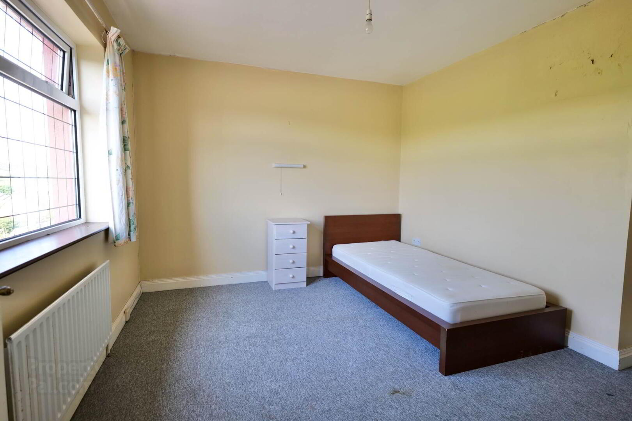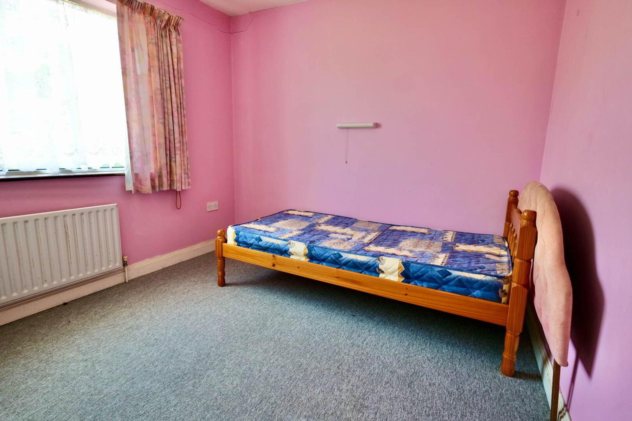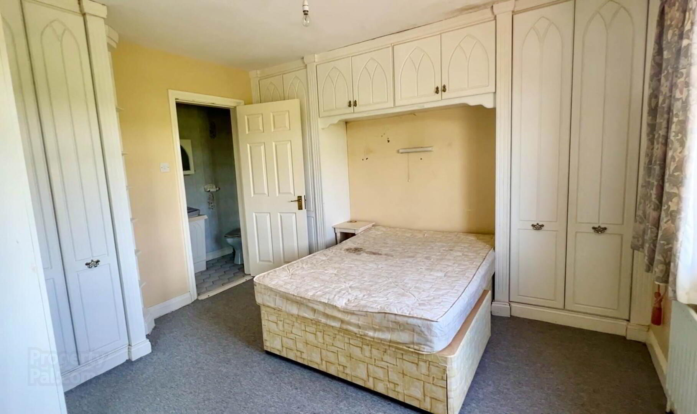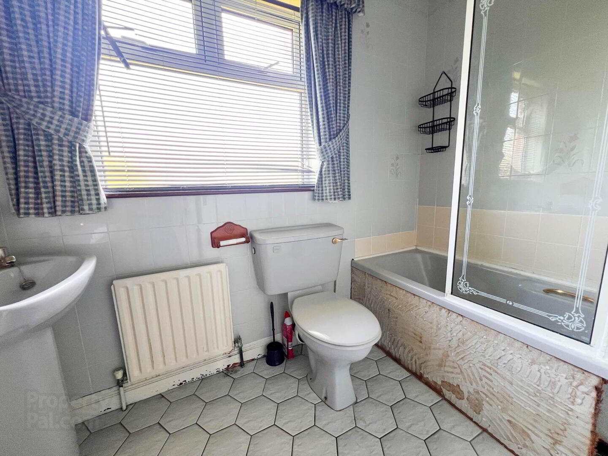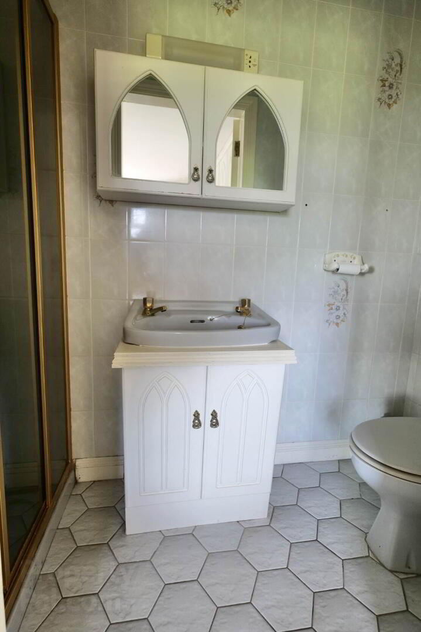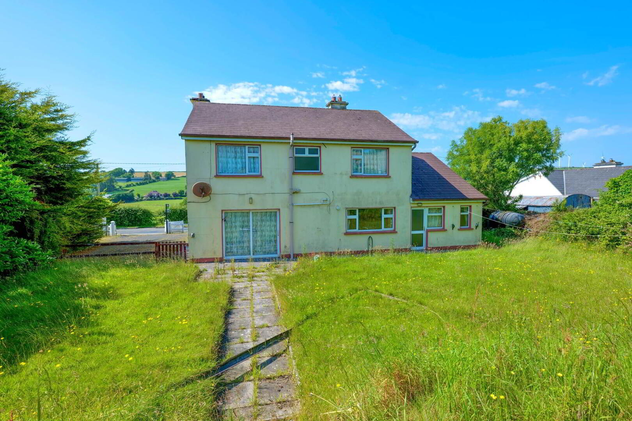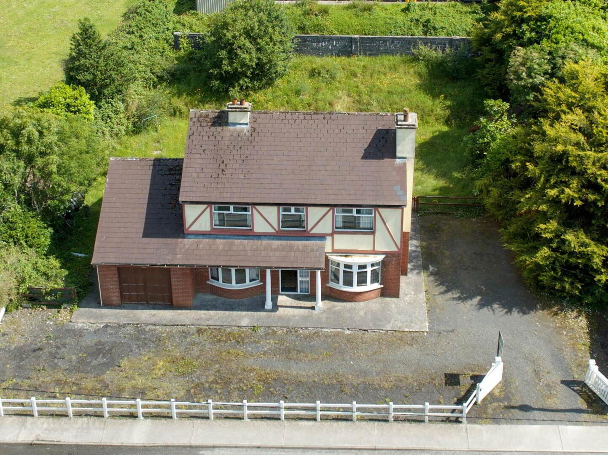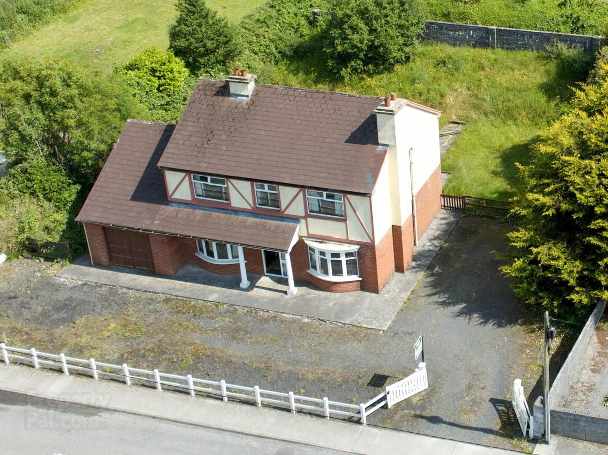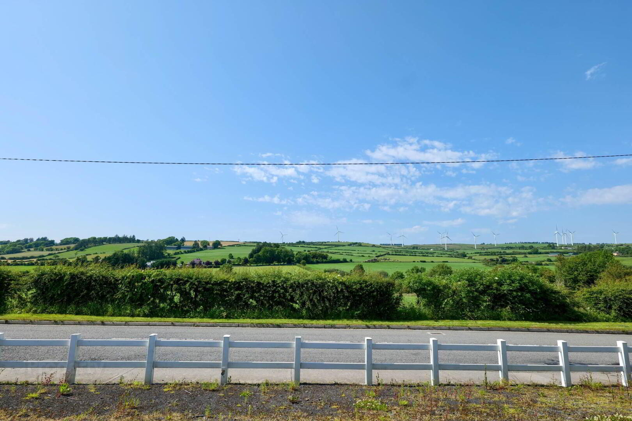The Skellig, Tournafulla,
V42AF51
4 Bed Detached House
Offers Over €295,000
4 Bedrooms
2 Bathrooms
2 Receptions
Property Overview
Status
For Sale
Style
Detached House
Bedrooms
4
Bathrooms
2
Receptions
2
Property Features
Tenure
Freehold
Heating
Oil
Property Financials
Price
Offers Over €295,000
Stamp Duty
€2,950*²
Property Engagement
Views All Time
32
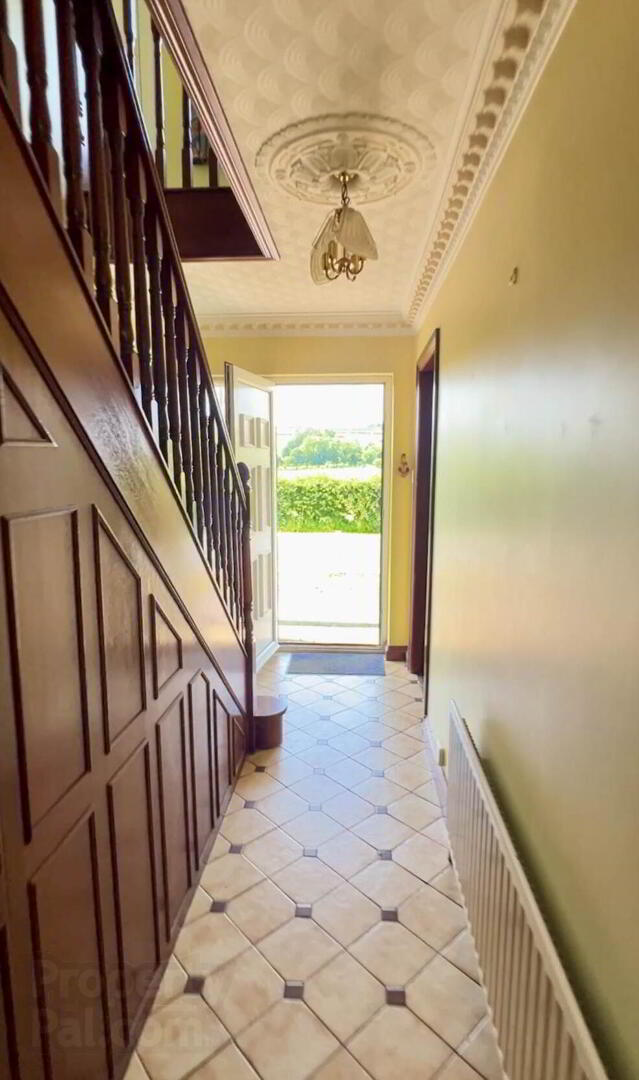
Features
- Detached property
- 4 Bedrooms
- Master Bedroom ensuite
- Utility Room
- Mains water and sewerage
- Oil Fired Central Heating
- Garage attached
- Rear Garden
- Tarmac Driveway to the front
- Viewing highly recommended
Upon entering the property, you are greeted by a bright and airy hallway leading to the main living areas. The two reception rooms offer versatile spaces for entertaining guests or relaxing with the family. The kitchen is well-equipped with plenty of counter top and storage space, making meal preparation a breeze.
Upstairs, the four bedrooms are generously sized and offer peaceful retreats for rest and relaxation. The two bathrooms are fully tiled and provide convenience for busy households.
Outside, the property features lawns to the rear, perfect for enjoying the outdoors on sunny days. The tarmac driveway to the front provides ample parking space for multiple vehicles. The property benefits from oil fired central heating, ensuring warmth and comfort throughout the year. Mains water and sewerage are connected, providing convenience for everyday living.
Property is located close to all local amenities, including shops, pubs, church and primary school ensuring that residents have everything they need right on their doorstep. The village is well-connected by road, making it easy to access the nearby towns of Abbeyfeale and Newcastle West for additional shopping and dining options.
Overall, this property in Tournafulla offers a wonderful opportunity to enjoy a peaceful and relaxed lifestyle in the beautiful countryside of County Limerick. Contact us today to arrange a viewing and discover all that this property has to offer.
Hallway - 5'9" (1.75m) x 12'10" (3.91m)
Tiled Floor
Living Room - 12'2" (3.71m) x 11'10" (3.61m)
Carpet flooring
Sitting Room - 25'3" (7.7m) x 11'10" (3.61m)
Carpet Flooring and open fire
Kitchen/Dining Room - 15'1" (4.6m) x 13'2" (4.01m)
Tiled floor and built in units
Utility - 8'6" (2.59m) x 6'11" (2.11m)
WC - 8'6" (2.59m) x 4'11" (1.5m)
Storage - 6'11" (2.11m) x 11'10" (3.61m)
Bedroom - 11'10" (3.61m) x 10'6" (3.2m)
Master Bedroom - 11'10" (3.61m) x 11'10" (3.61m)
Built in wardrobes
Ensuite: 2.5 x 1sqm wc, whb and shower
Bedroom - 14'5" (4.39m) x 11'10" (3.61m)
Timber Floor
Bedroom 4 - 9'10" (3m) x 9'6" (2.9m)
Bath - 7'11" (2.41m) x 5'7" (1.7m)
Fully Tiled with wc, whb and bath.
Attached Garage - 13'2" (4.01m) x 12'2" (3.71m)
Notice
Please note we have not tested any apparatus, fixtures, fittings, or services. Interested parties must undertake their own investigation into the working order of these items. All measurements are approximate and photographs provided for guidance only.

