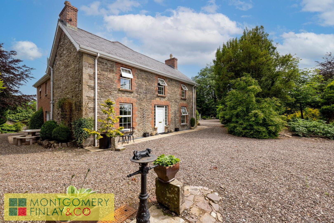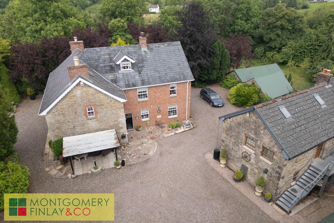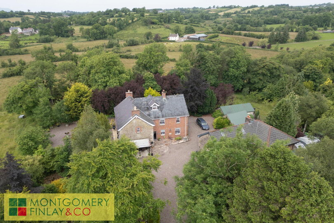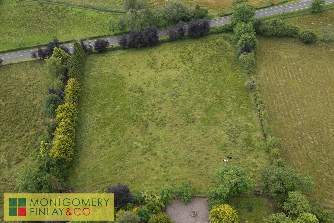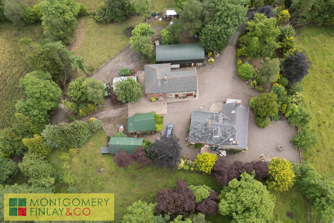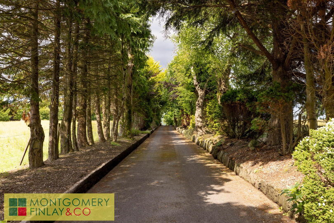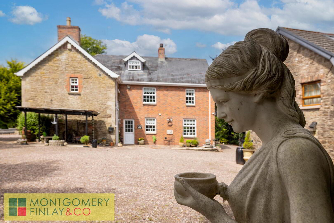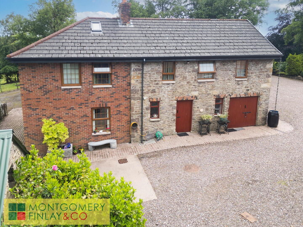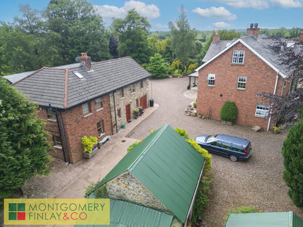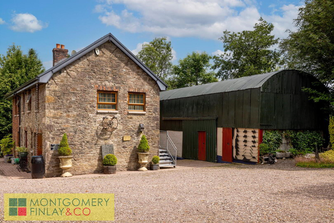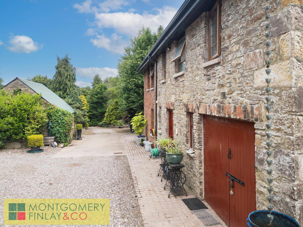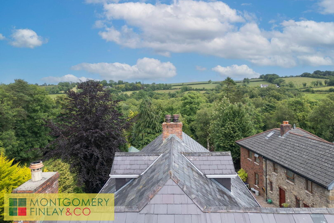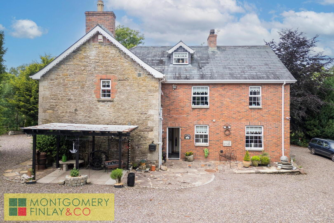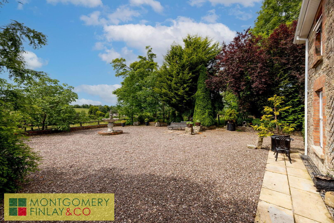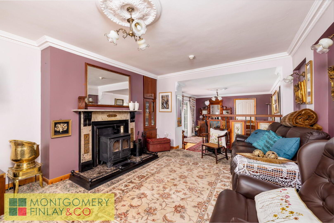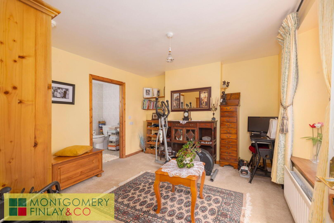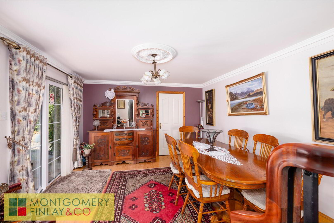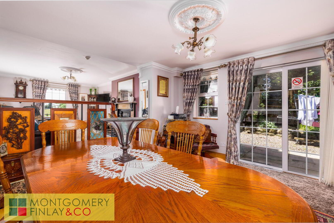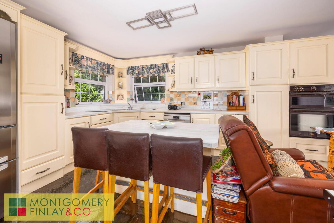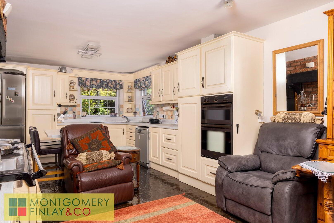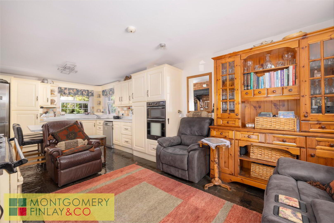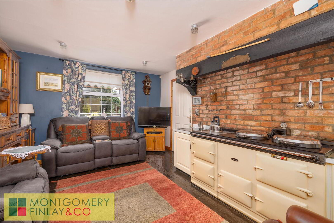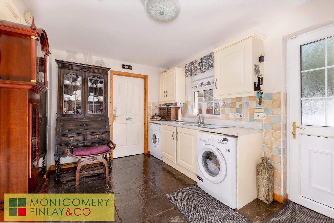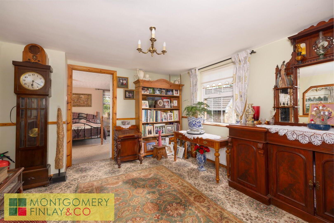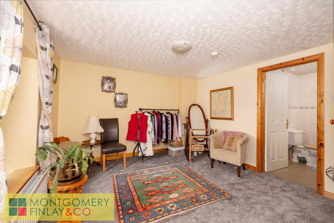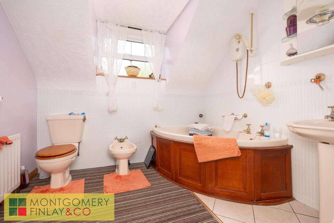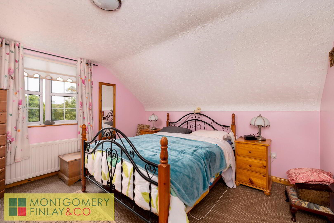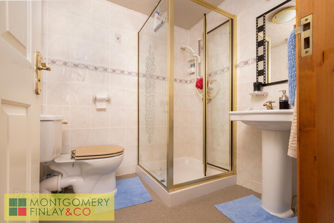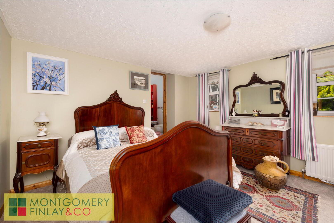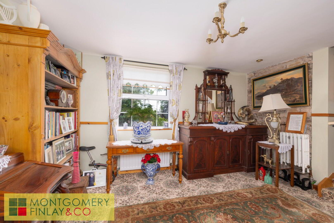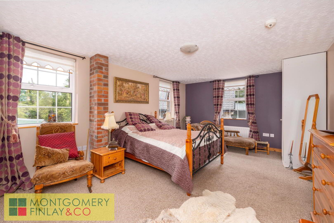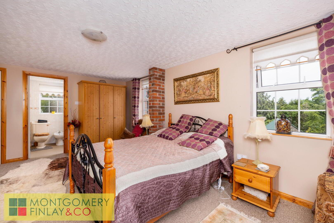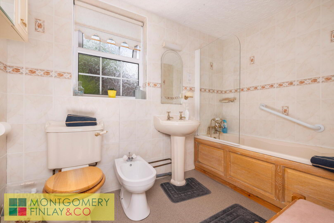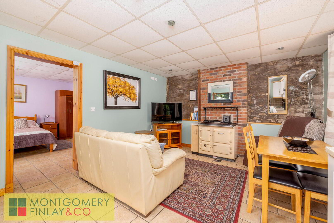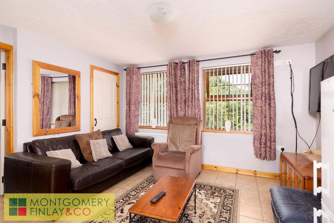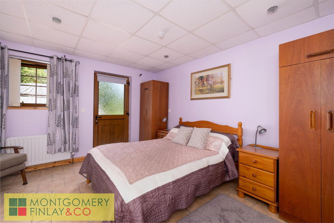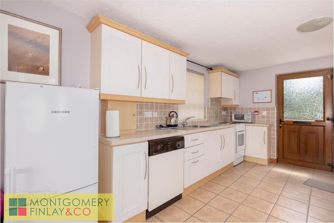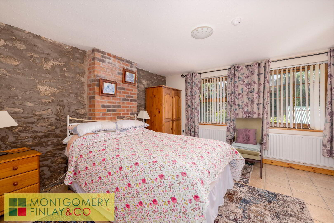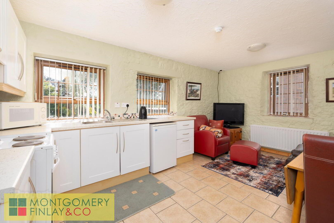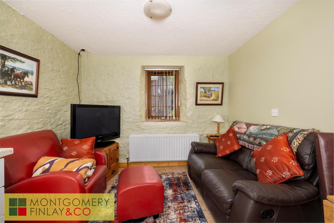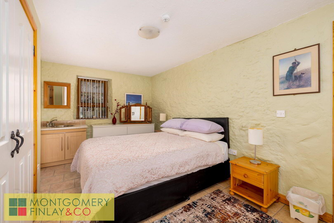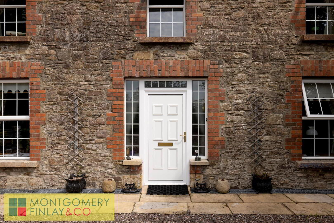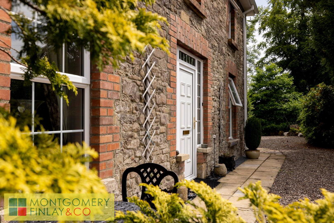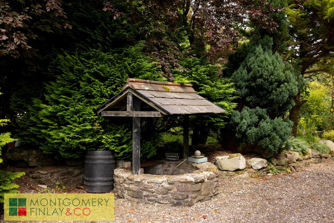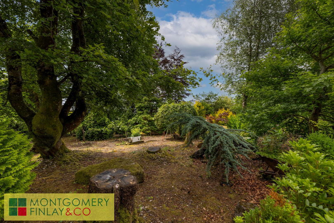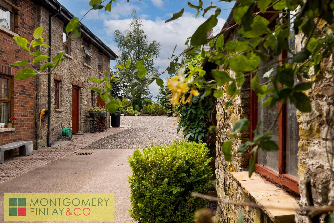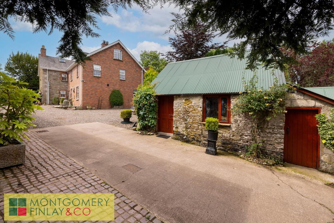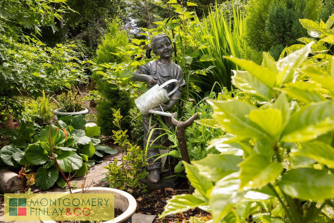The Slates, 287 Tummery Road,
Enniskillen, Irvinestown, BT94 1LF
8 Bed Detached House
Price from £495,000
8 Bedrooms
7 Bathrooms
2 Receptions
Property Overview
Status
For Sale
Style
Detached House
Bedrooms
8
Bathrooms
7
Receptions
2
Property Features
Tenure
Freehold
Heating
Oil
Property Financials
Price
Price from £495,000
Stamp Duty
Rates
Not Provided*¹
Typical Mortgage
Legal Calculator
Property Engagement
Views All Time
920

Stunning Restored Country Residence with Income Potential – Irvinestown, Co. Fermanagh
Offered by Montgomery Finlay & Co. | Viewings Strictly by Appointment Only
Nestled just outside Irvinestown and only ten minutes from the shores of Lough Erne, this beautifully restored and expansive country residence offers an exceptional opportunity to acquire a substantial family home with significant business potential. Set on circa 1.9 acres, this unique property includes an 8-bedroom main house, a converted barn with 3 fully self-contained apartments, mature gardens, agricultural outbuildings, and the option to purchase an additional circa 15.34 acres of quality farmland.
The main house extends across three floors, seamlessly blending period charm with modern comfort. From the elegant entrance hallway to the warm, characterful reception rooms and the bespoke country-style kitchen with a 4-oven oil-fired Aga, every detail has been thoughtfully designed. The home features two reception rooms, a generous kitchen/living area, and eight bedrooms—five of which are ensuite—offering ample accommodation for a large family or guest use. Notable features include a wood-burning stove, high ceilings, decorative cornicing, and Chinese slate flooring.
Upstairs, a mixture of spacious bedrooms, walk-in storage, a dressing room, and a luxurious bathroom with a Jacuzzi bath provides both functionality and comfort. The home is complemented by a utility room, separate WC, and wet room on the ground floor.
Outside, a tree-lined tarmac avenue leads to the property, bordered by stone and walled boundaries. A large shed, workshop, polytunnel, and surrounding gardens make this ideal for self-sufficiency, hobby farming or leisure.
The converted barn includes three spacious apartments, each with open-plan living, fitted kitchens, large bedrooms, and modern wet rooms or shower suites—offering superb short- or long-term rental opportunities.
The surrounding countryside, peaceful yet accessible location, and proximity to local attractions and Irvinestown town centre make this a truly rare find for those seeking a lifestyle home with additional income or multigenerational living potential.
Key Features
- Main Residence:
- 8 Bedrooms / 2 Reception Rooms
- 5 Ensuite Bedrooms + 2 Additional Bathrooms
- Ground Floor Bedroom and Wet Room
- Wood-Burning Stove (heats water and some radiators)
- Fully Fitted Country Kitchen with 4-Oven Oil-Fired Aga
- Utility Room and Large Walk-in Pantry
- Dressing Room, Tank Room, Hot Press and Storage Areas
- Chinese Slate Flooring & High-Quality Carpets Throughout
- Converted Barn with 3 Apartments:
- Open-Plan Kitchen / Living Areas
- Fully Fitted Kitchens with Appliances
- Large Bedrooms & Modern Wet Rooms
- Separate Meters & Entrances – Ideal for Rental
- External Features:
- Circa 1.9 acres of gardens, lawn and paddock
- Tree-Lined Avenue with Walled & Gated Entrance
- Polytunnel for Gardening or Market Use
- 4-Bay Corrugated Shed, Workshop & Utility Area
- Stoned Surrounds and Landscaped Garden Areas
- Additional Land:
- Approx. 15.34 acres of well-maintained agricultural land available by separate negotiation
- Well-fenced, gated and fully serviced for livestock or crops
- Location:
- Peaceful rural setting on the outskirts of Irvinestown
- 10-minute drive to the shores of Lough Erne
- Convenient to local schools, shops and tourist destinations in Co. Fermanagh
ACCOMMODATION COMPRISES
Ground Floor
Entrance Hall: 20' 6" x 6' 3"
White PVC front door with glazed side panel. Dado rail. Wall lights. Cloakroom off hallway. Vinyl flooring.
Bedroom 1: 12' 8" x 11' 3"
Carpeted
Wet Room: 8' 9" x 5' 9"
Mains shower fitting. Wc and whb. Fully tiled walls and floor.
Sitting Room: 17' 9" x 12' 5" (widest point)
Wood burning stove (heats water and some radiators) with tiled hearth, marble mantle and surround. Built in cabinet. Cornice and centrepiece. Feature rail with stained glass panelling. Carpeted. Steps leading down to dining area.
Dining Area: 14' 7" x 12' 5"
Cornice and centrepiece. Sliding patio doors. Solid pine ceiling.
Kitchen / Living Room: 24' 6" x 12' 0"
Fully fitted high and low level units. 1½ stainless steel sink with drainer and mixer taps. 4 oven oil fired Aga Range cooker with feature brick wall and extractor fan over. Island with drawers and breakfast bar. Electric wall oven and hob. Free standing dishwasher. Free standing fridge / freezer. Fire alarm. Chinese slate flooring.
Utility: 13' 2" x 9' 4"
Fitted high and low level units. Stainless steel sink with drainer and mixer taps. Large shelved larder cupboard. Cupboard for central heating boiler. Washing maching and tumble dryer. Chinese slate flooring.
Wc: 7' 8" x 2; 6" (widest point)
Wc and whb. Tiled walls and Chinese slate flooring.
Stairs: leading to first floor. Carpeted.
Landing: 13' 4" x 11' 8"
Dado rail. Carpeted.
Bedroom 2: 13' 0" x 12' 4"
Built in single door wardrobe. Carpeted.
Ensuite: 6' 3" x 5' 8"
Step in shower with Mira Event fitting. Wc and whb. Fully tiled walls. Non slip flooring.
Bedroom 3: 18' 6" x 12' 2"
Single built in wardrobe. Telephone point. Carpeted.
Ensuite: 9' 3" x 5' 6"
White suite comprising bath with telephone taps and shower fitting. Wc and bidet. Fully tiled walls. Non slip flooring.
Bedroom Corridor: 19# 5" x 6' 4" (widest point)
Shelved walk in hotpress. Dado rail. Wall lights. Carpeted.
Bedroom 4: 11' 10" x 11' 5"
Carpeted.
Ensuite: 7' 10" x 5' 11"
Step in shower cubicle with mains fitting. Wc and whb. Fully tiled walls. Non slip flooring.
Bedroom 5: 13' 0" x 11' 7"
Carpeted.
Ensuite: 6' 7" x 5' 9"
Corner shower cubicle with mains fitting. Wc and whb. Fully fitted walls. Non slip flooring.
Stairs: Leading to second floor. Dado rail. Carpeted.
Bedroom Corridor: 27' 4" x 6' 11" (widest point)
Bedroom 6: 22' 10" x 11' 5"
Built in wardrobe. Carpeted.
Dressing Room:
Carpeted.
Bathroom: 8' 7" x 7' 8"
Coloured suite comprising Jacuzzi bath, Wc, whb and bidet. Galaxy electric shower over bath. Heated towel rail. Carpeted with small tiled area.
Tank Room: 7' 11" x 6' 11"
Bedroom 7 / Storage: 12' 7" x 9' 11" (widest point)
Velux window. Carpeted.
Bedroom 8 / Storage: 11' 7" x 7' 6"
Velux window. Carpeted.
APARTMENTS
Open plan kitchen / Living room
Fully fitted kitchen with high and low level units. Stainless steel sink with drainer and mixer taps. Free standing cooker and fridge. Extractor fan. Wellstood oil cooker with feature brick wall above. TV point. Tiled between units and tiled flooring.
Bedroom: 17' 3" x 12' 2" (widest point)
Tiled flooring. PVC rear door.
Wet Room: 8' 2" x 7' 2"
Mains shower. Wc and whb. Fully tiled walls and non slip flooring.
Apartment 2
Open plan kitchen / Living room
Fully fitted kitchen with high and low level units. Stainless steel sink with drainer and mixer taps. Breakfast bar. Storage cupboard. Free standing cooker and washing machine. Extractor fan. TV point. Tiled between units and tiled flooring.
Bedroom: 12' 6" x 12' 4"
Feature brick wall. Storage cupboard. Tiled flooring.
Ensuite: 10' 7" x 5' 5"
Step in shower cubicle with mains fitting. Wc and whb. Fully tiled walls and non slip flooring.
Apartment 3
OUTSIDE
4 bay corrugated iron roof shed. Workshop and utility.
Garden:
Walled and gated entrance leading to a tree lined tarmac avenue. Stoned area surrounding property. Garden to back with mature trees and shrubs.
LAND
Circa 1.9 acres are included with an additional circa 15.34 acres available. The land is of good quality and it is well fenced, gated and watered throughout.
???? Montgomery Finlay & Co.
Tel: 028 6632 4485
Email: [email protected]
Web: www.montgomeryfinlay.com
Applications and viewing strictly by appointment only.
NOTE: The above Agents for themselves and for vendors or lessors of any property for which they act as Agents give notice that (1) the particulars are produced in good faith, are set out as a general guide only and do not constitute any part of a contract (2) no person in the employment of the Agents has any authority to make or give any representation or warranty whatsoever in relation to any property (3) all negotiations will be conducted through this firm

Click here to view the video

