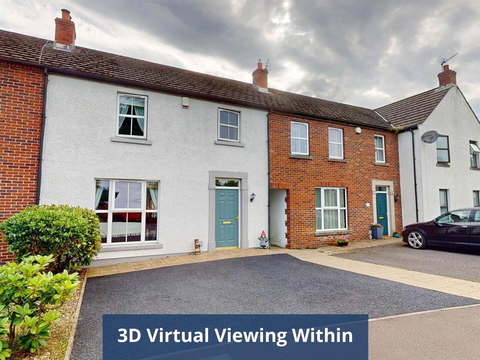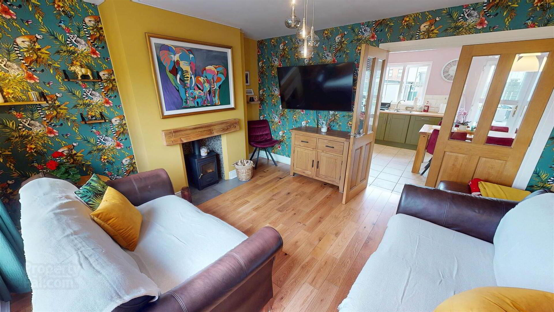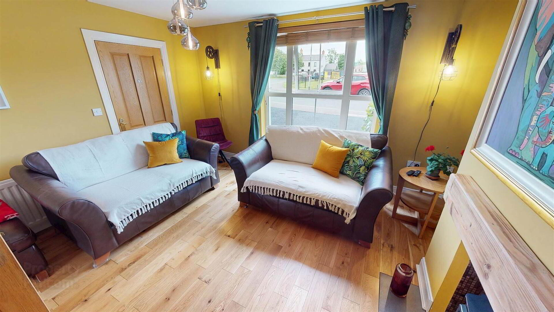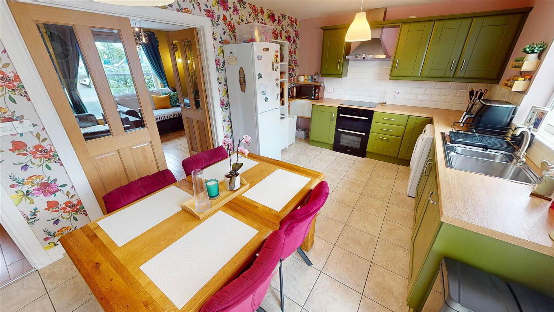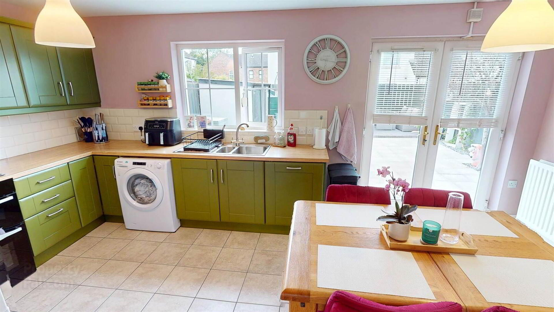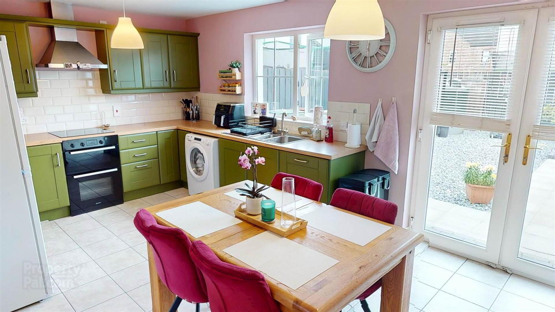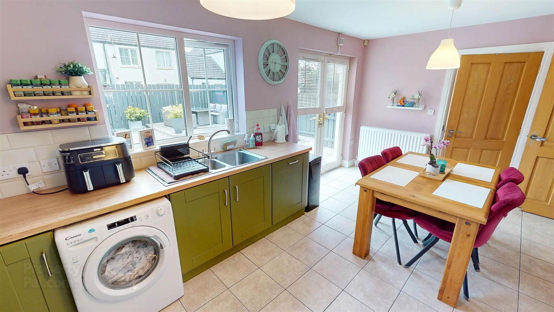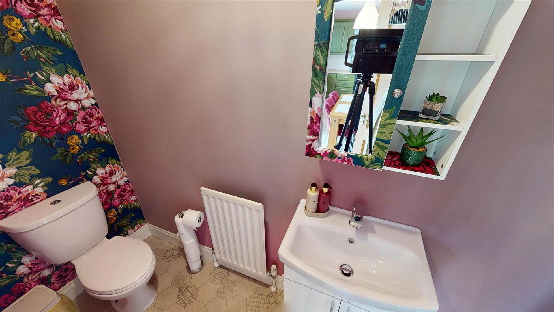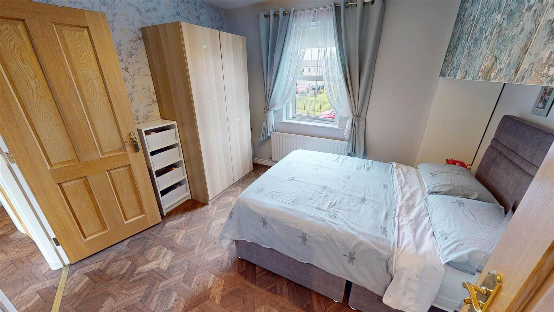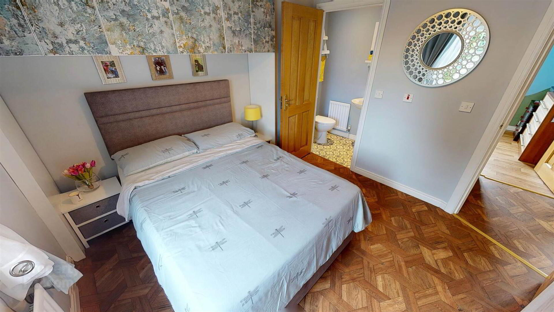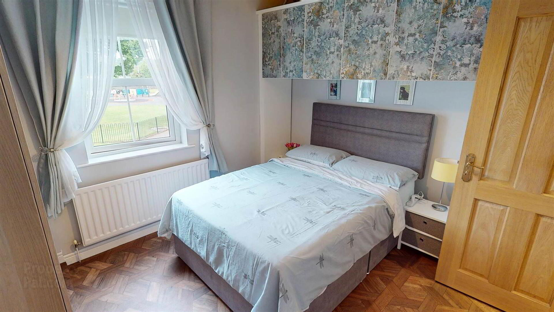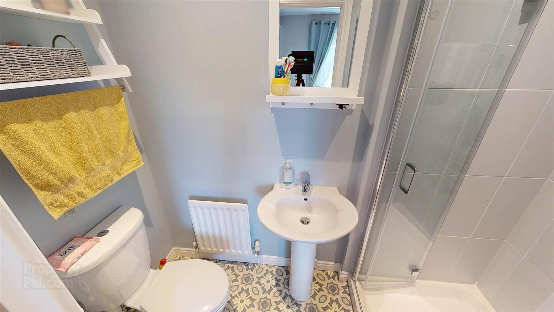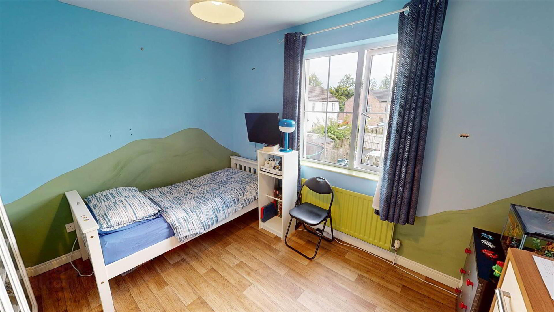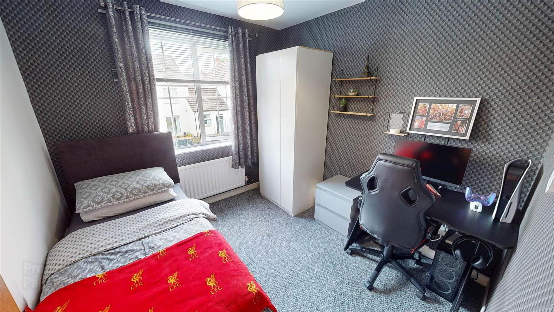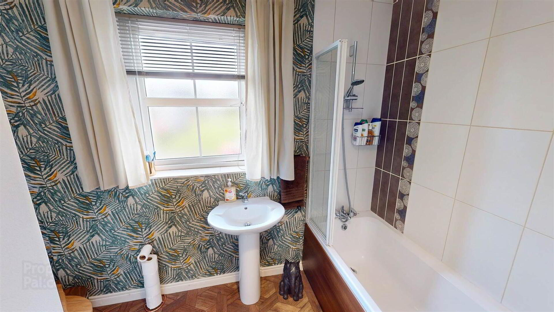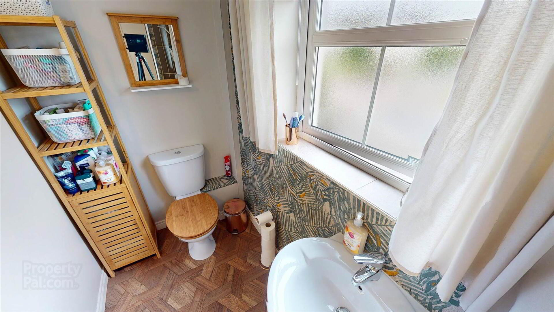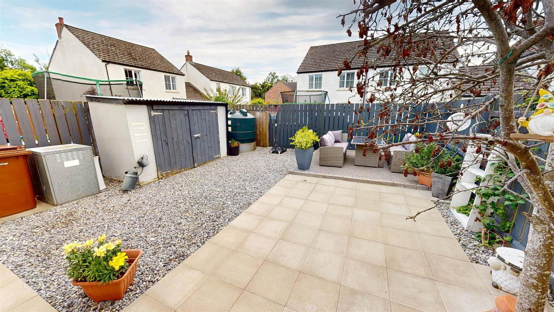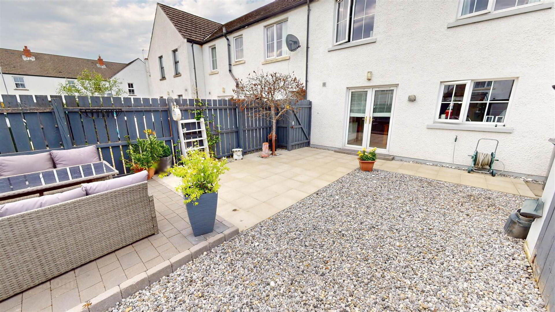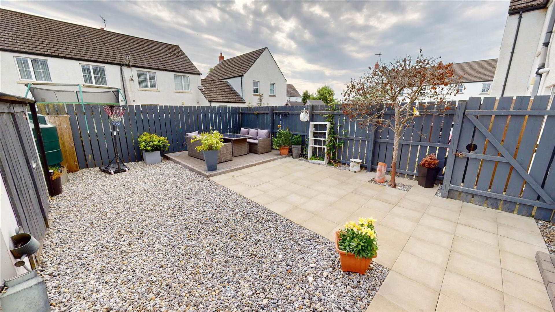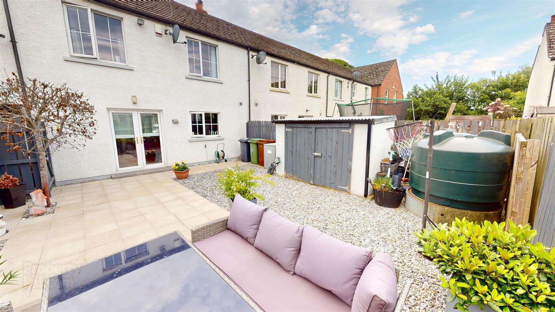5 Barrack Hill,
Stoneyford, Lisburn, BT28 3WL
3 Bed Mid Townhouse
Offers Around £175,000
3 Bedrooms
1 Reception
Property Overview
Status
For Sale
Style
Mid Townhouse
Bedrooms
3
Receptions
1
Property Features
Tenure
Not Provided
Energy Rating
Heating
Oil
Broadband
*³
Property Financials
Price
Offers Around £175,000
Stamp Duty
Rates
£818.82 pa*¹
Typical Mortgage
Legal Calculator
In partnership with Millar McCall Wylie
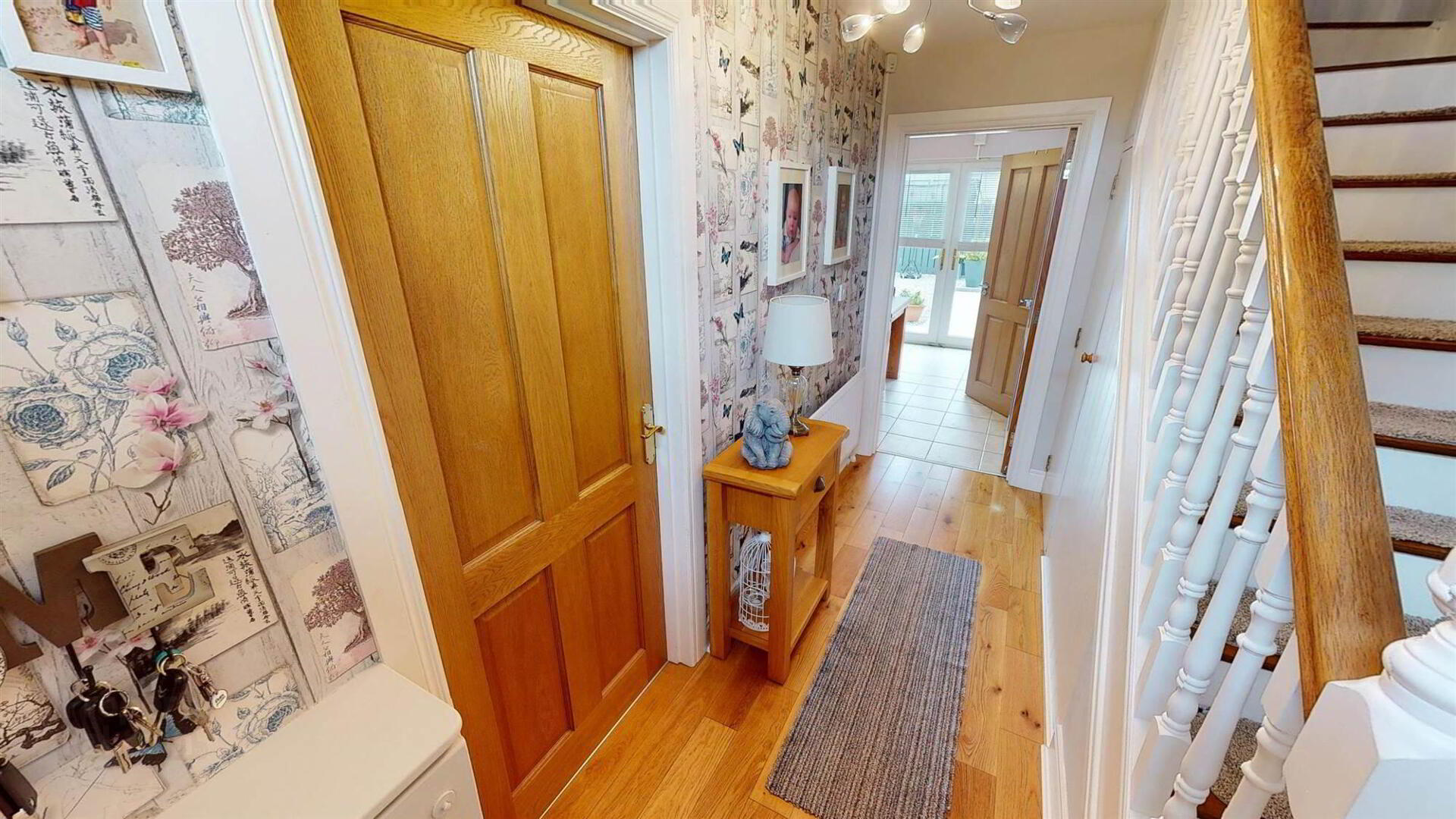 An exceptionally well-presented mid townhouse enjoying an excellent site position in this popular development.
An exceptionally well-presented mid townhouse enjoying an excellent site position in this popular development.Only a short drive to Lisburn city centre, Glenavy, Ballinderry and other surrounding towns and cities this home has been tastefully decorated throughout and benefits from open aspect to front and easy maintained rear.
Sure to be of particular interest to first time buyers and families alike, viewing is highly recommended by appointment to fully appreciate all on offer.
Accommodation comprises;
Entrance hall.
Lounge.
Kitchen/Dining area.
W.C.
Stairs to 1st floor landing.
3 bedrooms (master with ensuite shower room).
Bathroom.
Oil fired central heating.
White PVC double glazed windows.
Alarm System installed.
Outside; Double width tarmac driveway to front with paved path. Side gate entry. Paved, stoned and raised patio area to rear bordered by fence. Oil tank, boiler, water tap, outside lighting. Large outhouse/shed.
Location; Off Stoneyford Road
Ground Floor
- ENTRANCE HALL:
- Composite front door. Attractive wood flooring. Single panel radiator. Under stairs storage.
- KITCHEN/DINING AREA:
- 5.36m x 3.15m (17' 7" x 10' 4")
High and low level fitted units. One and a half bowl stainless steel sink unit with mixer tap and drainer. Space for oven. Four ring ceramic hob unit. Plumbed for washing machine. Built-in dishwasher. Part tiled walls. Space for fridge/freezer. Double panel radiator. Double doors to rear. - DOWNSTAIRS W.C.:
- Vanity wash hand basin with mixer tap. Low flush WC. Single panel radiator. Tile effect vinyl flooring.
- LOUNGE:
- 5.38m x 3.71m (17' 8" x 12' 2")
Multi-fuel stove. Tiled hearth, sleeper mantel. Wood flooring. Double panel radiator. - Stairs to first floor landing. Access to roofspace. Hot press.
First Floor
- BEDROOM (1):
- 3.4m x 3.m (11' 2" x 9' 10")
Vinyl wood flooring. Single panel radiator. - ENSUITE:
- Low flush WC. Pedestal wash hand basin with mixer tap. Shower cubicle with newly fitted 'Mira' electric shower unit. Folding screen door. Vinyl tile effect flooring. Single panel radiator.
- BEDROOM (2):
- 3.56m x 2.79m (11' 8" x 9' 2")
Wood effect vinyl flooring.Single panel radiator. - BEDROOM (3):
- 2.79m x 2.72m (9' 2" x 8' 11")
Single panel radiator. - BATHROOM:
- 2.84m x 2.54m (9' 4" x 8' 4")
Low flush WC. Pedestal wash hand basin with mixer tap. Panelled bath with mixer tap. Shower attachment. Folding screen door. Single panel radiator. Vinyl wood effect floor.
OUTSIDE
- Double width tarmac driveway to front with paved path. Pedestrian right-of-way to side. Side gate entry. Paved and stoned area to rear with raised paved patio. Bordered by fence. Oil tank. Boiler. Water tap. Outside lighting. Large outhouse/shed.
Directions
Off Stoneyford Road


