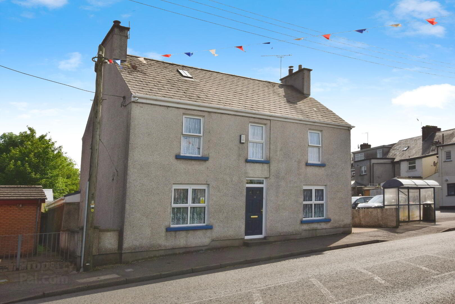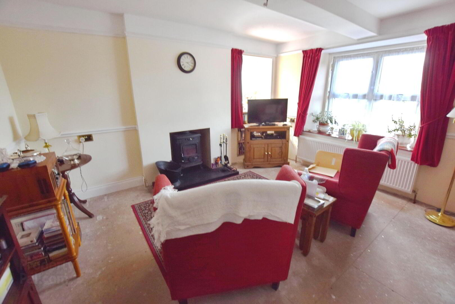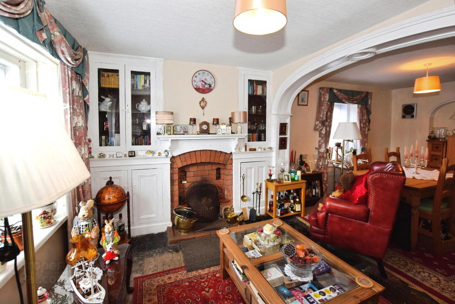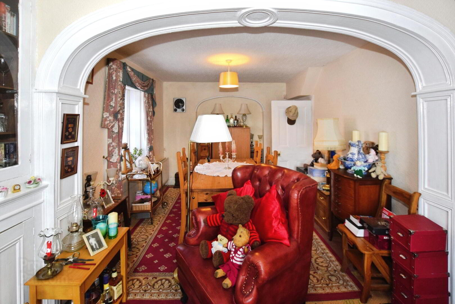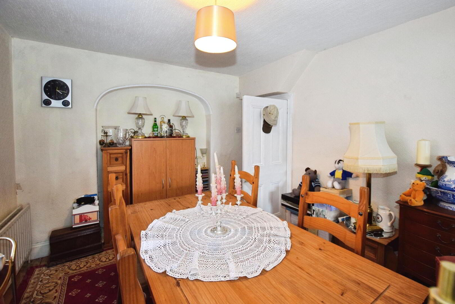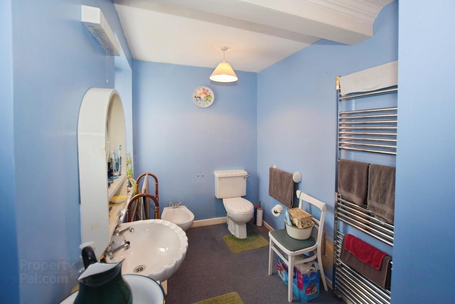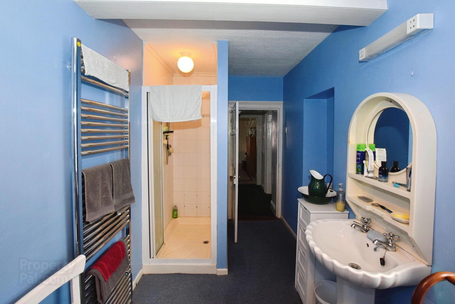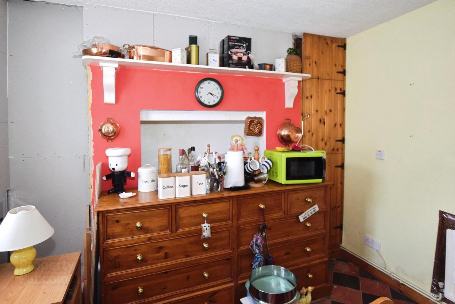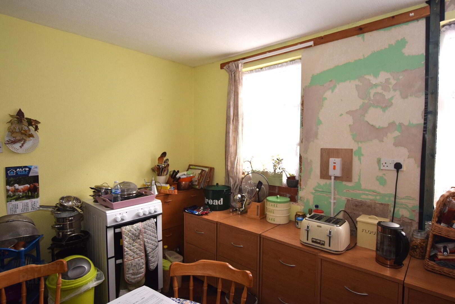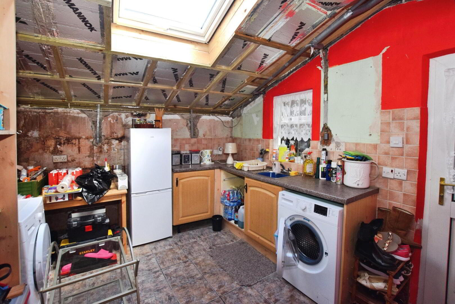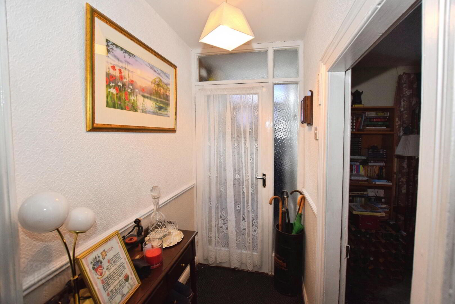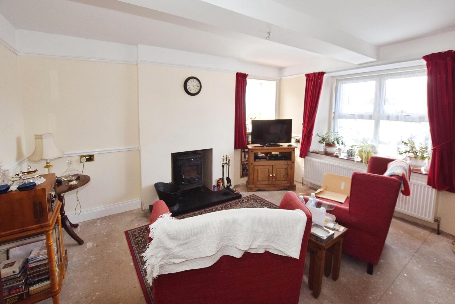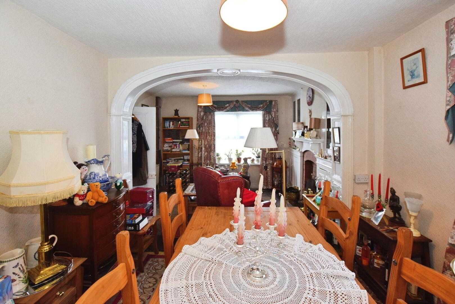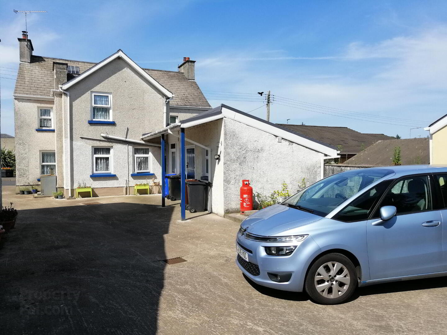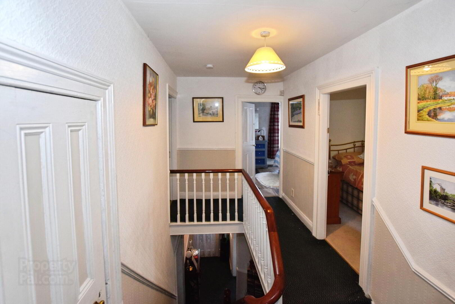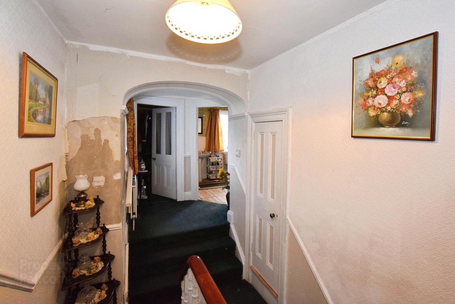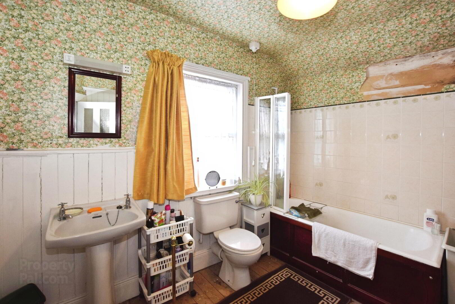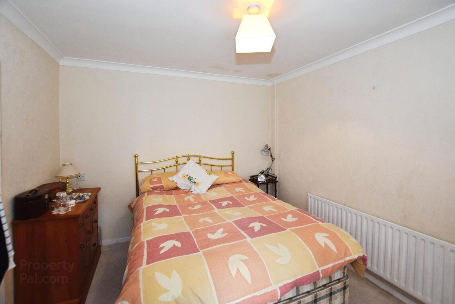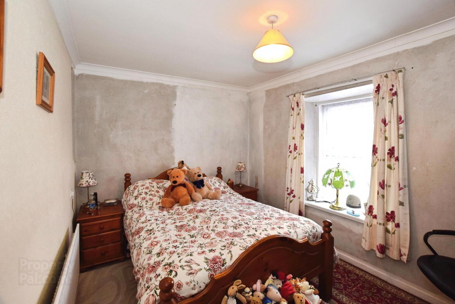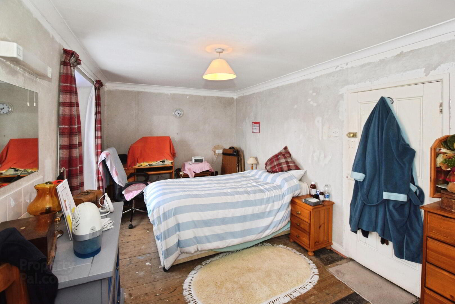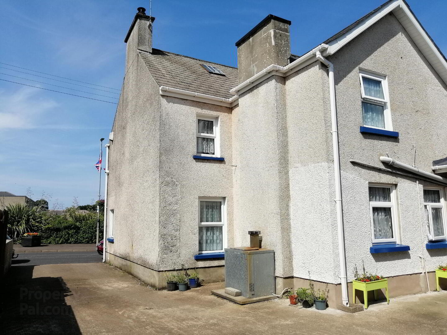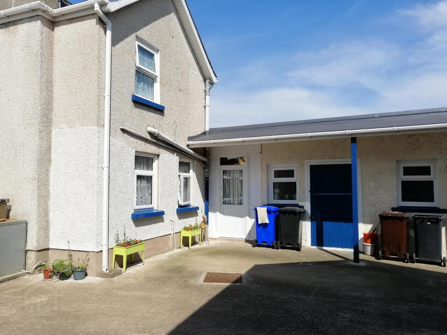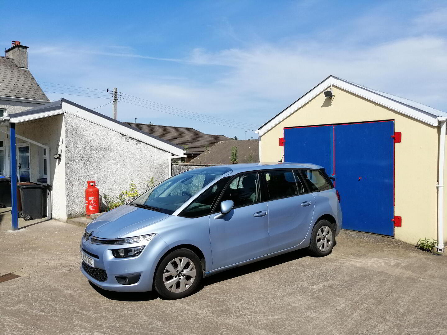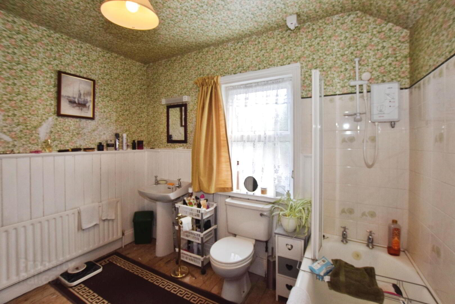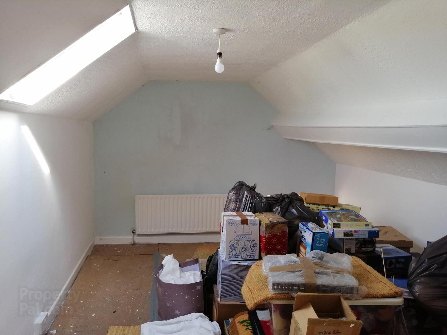14 Bridge Street,
Garvagh, Coleraine, BT51 5AF
4 Bed Detached House
Offers Over £165,000
4 Bedrooms
1 Bathroom
2 Receptions
Property Overview
Status
For Sale
Style
Detached House
Bedrooms
4
Bathrooms
1
Receptions
2
Property Features
Tenure
Not Provided
Heating
Oil
Broadband
*³
Property Financials
Price
Offers Over £165,000
Stamp Duty
Rates
£1,227.60 pa*¹
Typical Mortgage
Legal Calculator
Property Engagement
Views All Time
570
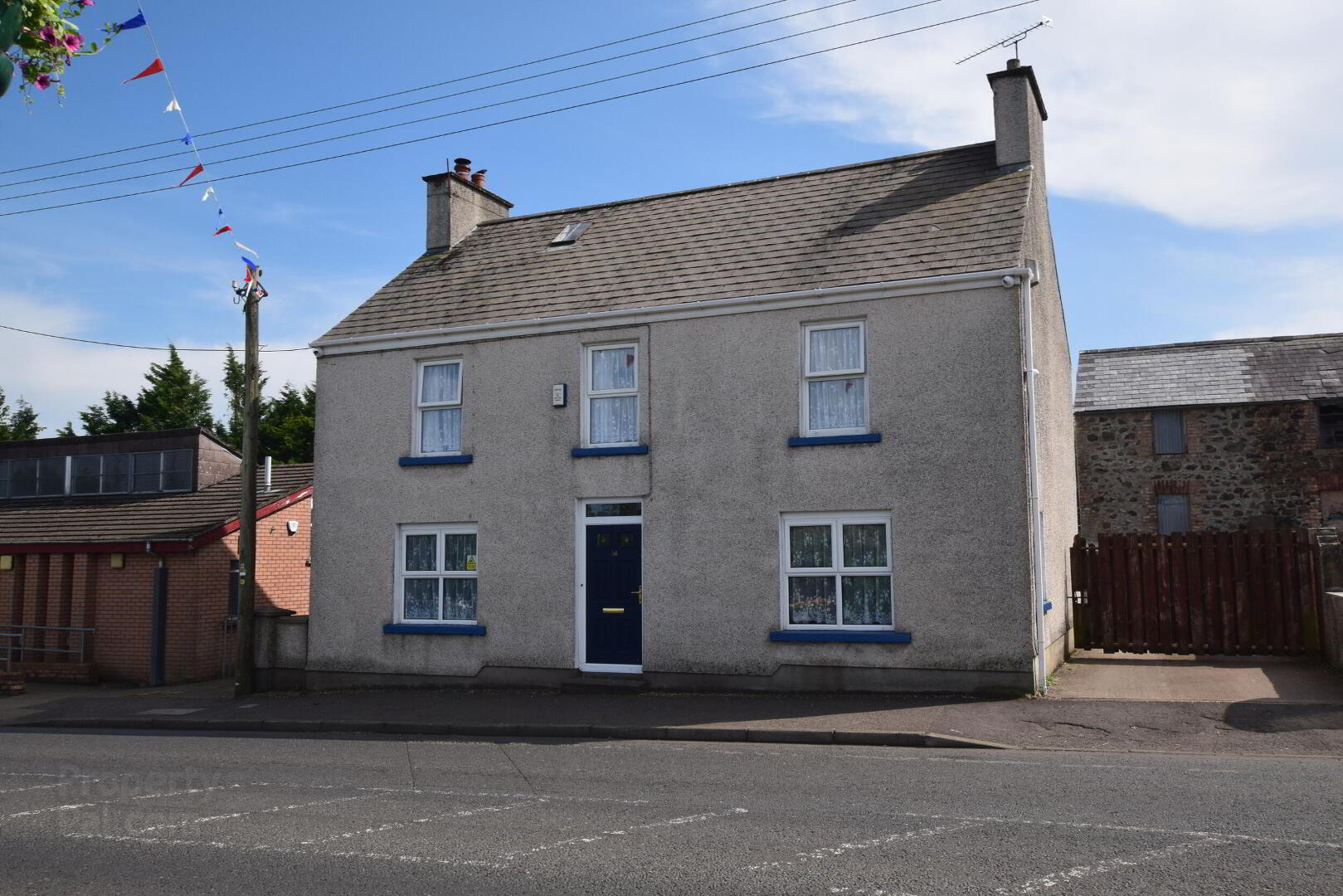
Features
- 4 Bedroom 2 Reception Detached House
- Oil Fired Central heating
- (Majority) uPVC Double Glazed Windows
- uPVC Fascia, Soffits & Guttering
- Within Walking Distance into Main Town and Other Local Amenities
- LA01/2023/0280/F Planning for proposed alterations & extension to existing dwelling.
This 4 Bedroom detached property offers generous living space and versatile layout that can easily be adapted for ones needs. While the home would require some updating, it presents an excellent opportunity for those looking to put their own stamp on a property or take on a renovation project. To the rear, extensive concrete yard that provides ample parking, complemented by a generous garden space that stretches down to the river. The property is centrally located and is within walking distance of shops and other local amenities. The property also benefits from planning permission for proposed alterations and extension to existing dwelling.
- Entrance Porch
- With tiled floor.
- Entrance Hall
- With storage cupboard under stairs and dado rail.
- Lounge & Dining Area 6.32m x 3.07m
- Total measurement (Widest Points) With feature archway, rustic brick fireplace and integrated display cabinets.
- Living room 4.04m x 3.76m
- With stove.
- Shower Room
- With WC, pedestal wash hand basin, bidet, fully tiled walk-in shower cubicle, chrome heated towel rail and shaver point with light.
- Kitchen 4.09m x 3.12m
- (Widest Points) With tiled floor, recessed alcove and storage cupboard.
- Utility Room
- With a range of low level units, stainless steel sink unit with mixer tap, half tiling around worktops, tiled floor, space for washing machine, tumble dryer and freestanding fridge freezer.
- Store Room
- Integral Shed 4.78m x 3.35m
- With stable door.
- First Floor Split level landing
- With built in storage cupboards.
- Main Bathroom
- With WC, pedestal wash hand basin, shower over bath, half panelled walls, shaver point with light, wooden floor and hot-press.
- Bedroom 1 4.9m x 2.74m
- With shaver point with light and coved ceiling.
- Bedroom 2 3.84m x 2.64m
- With shaver point with light and coved ceiling.
- Bedroom 3 3.4m x 3.05m
- With shaver point with light and coved ceiling.
- Bedroom 4 3.25m x 2.79m
- With shaver point with light and coved ceiling.
- Second floor
- Attic Room 1 3.99m x 3.1m
- Attic Room 2 4.93m x 3.2m
- Detached Garage 9.58m x 3.53m
- With powerpoints, lights, Upvc guttering and double glazed windows.
- Exterior
- Concrete yard to rear of property and extensive garden area stretching to river.
- Estimated Domestic Rates Bill: £1,227.60 Per Annum (Approx) Tenure: Freehold


