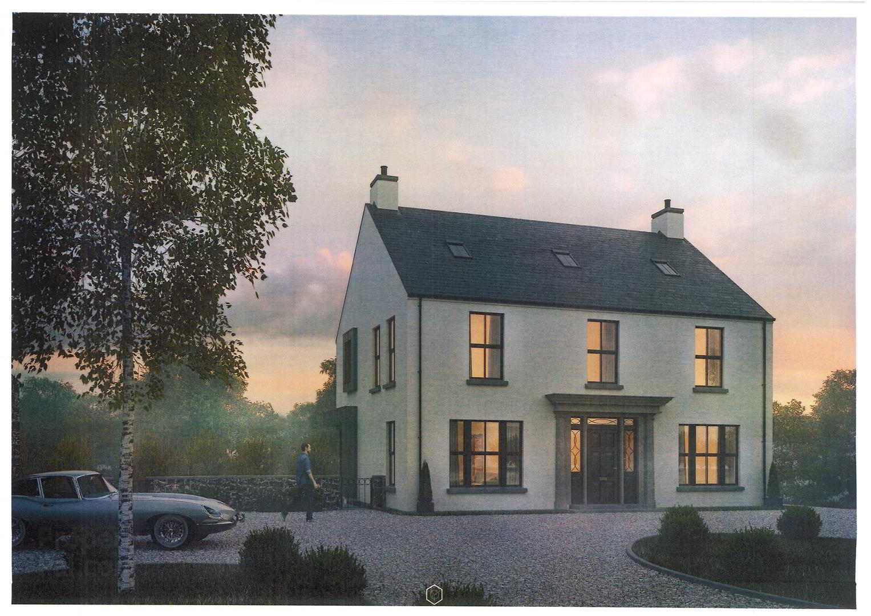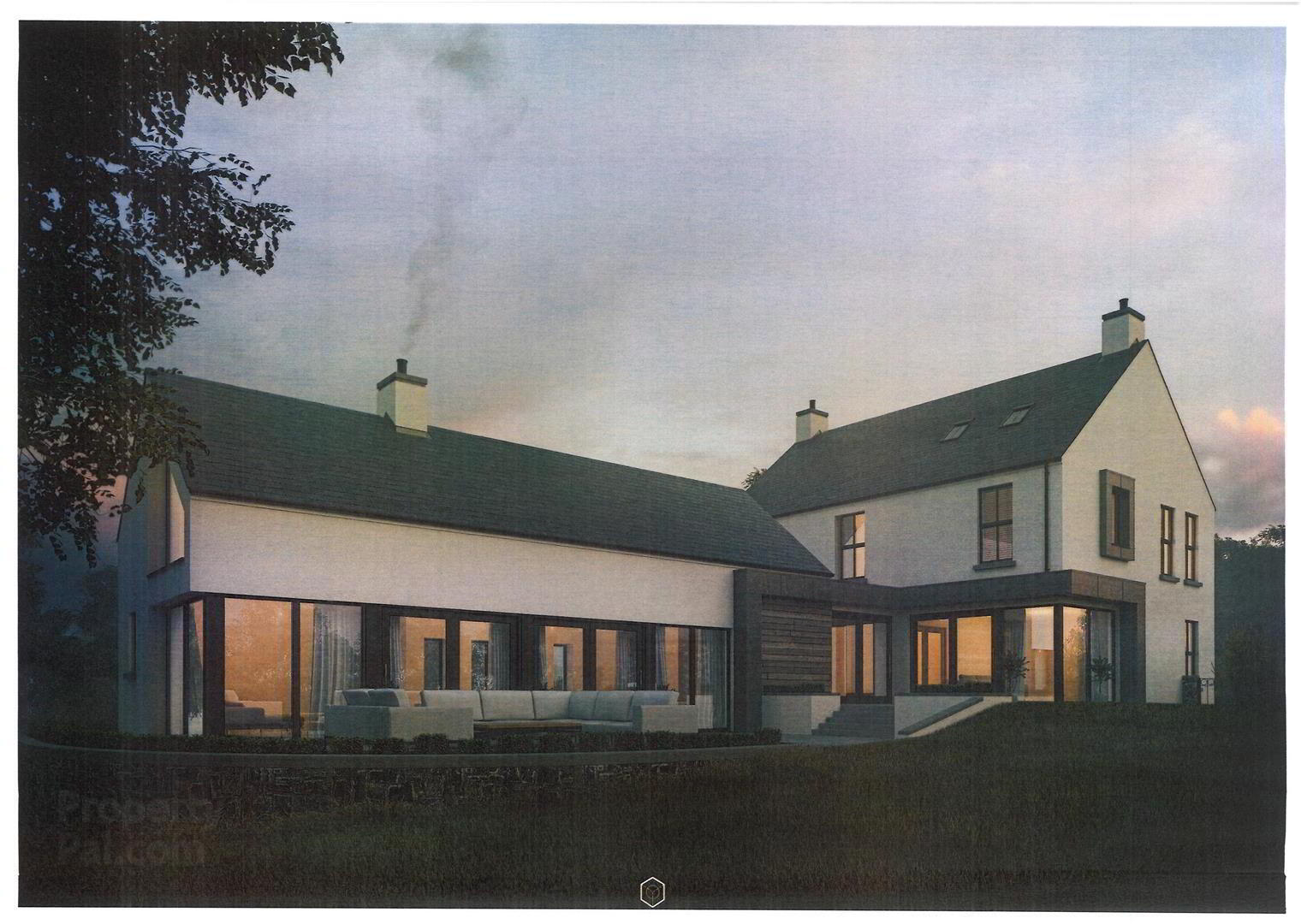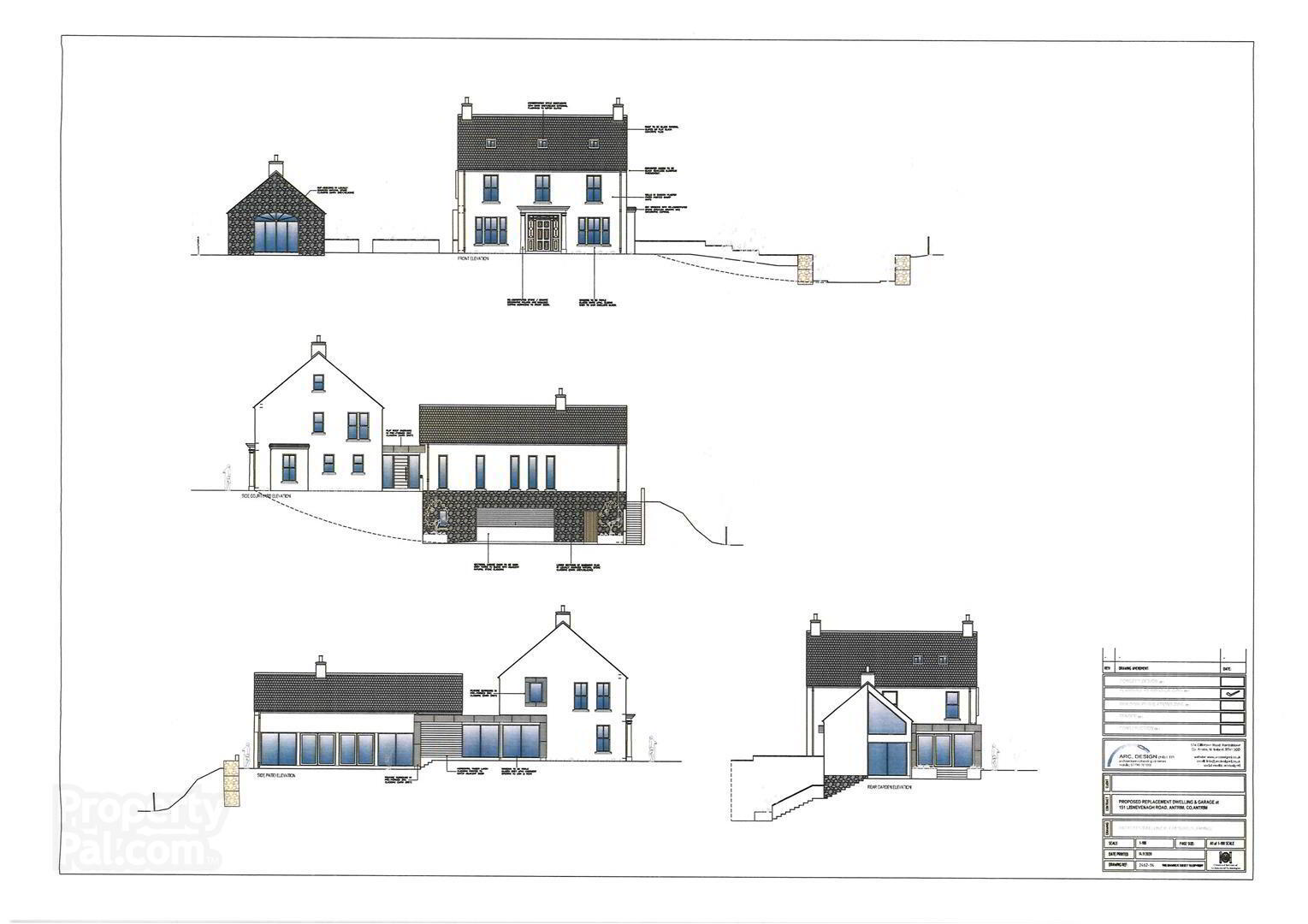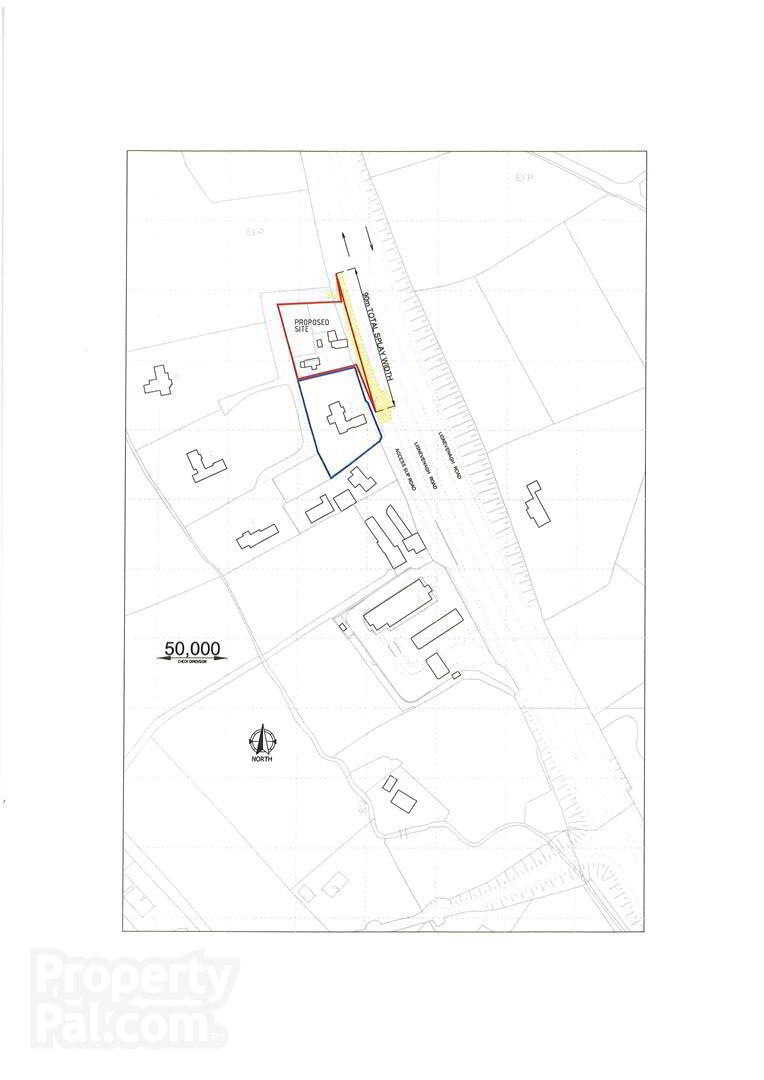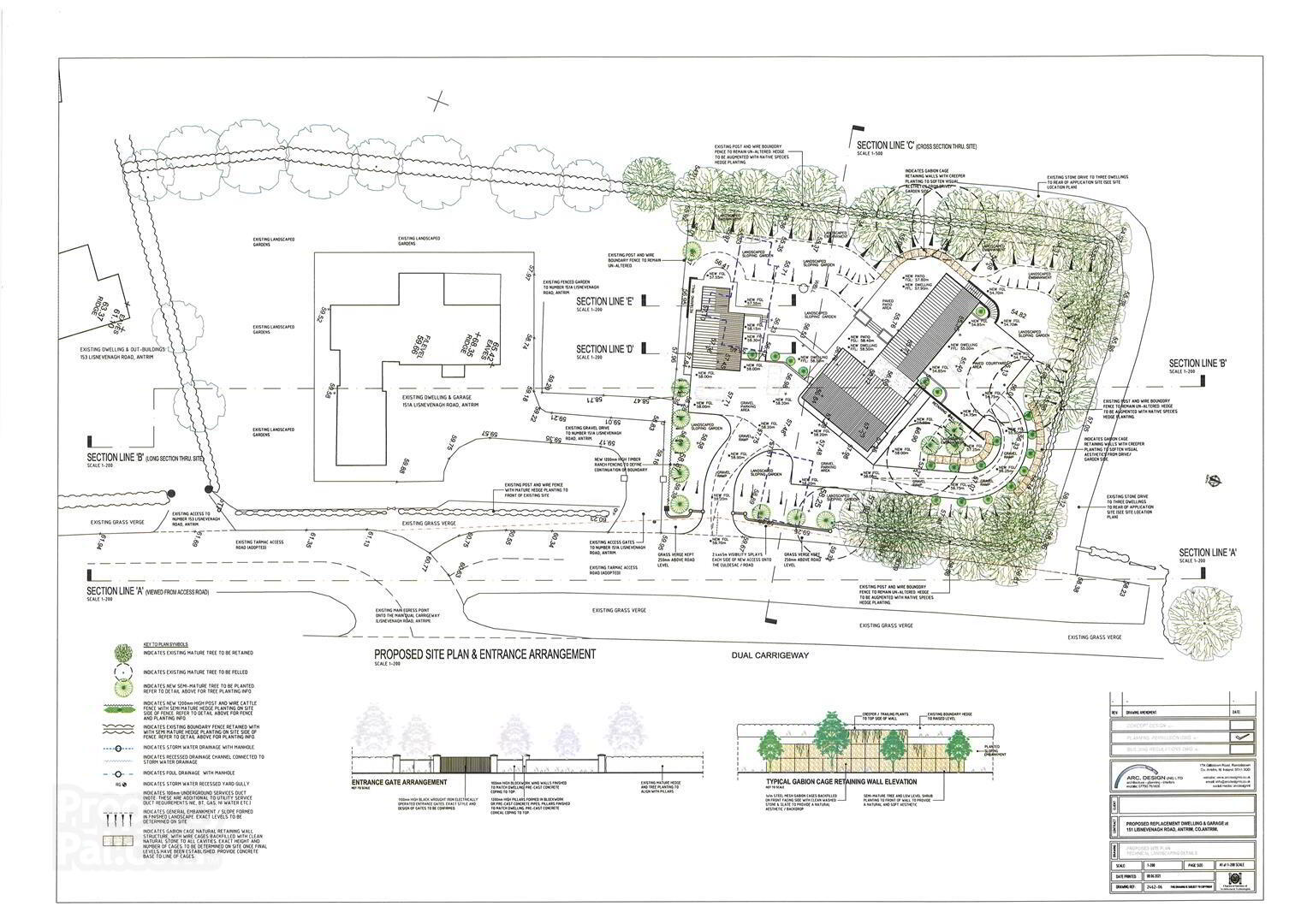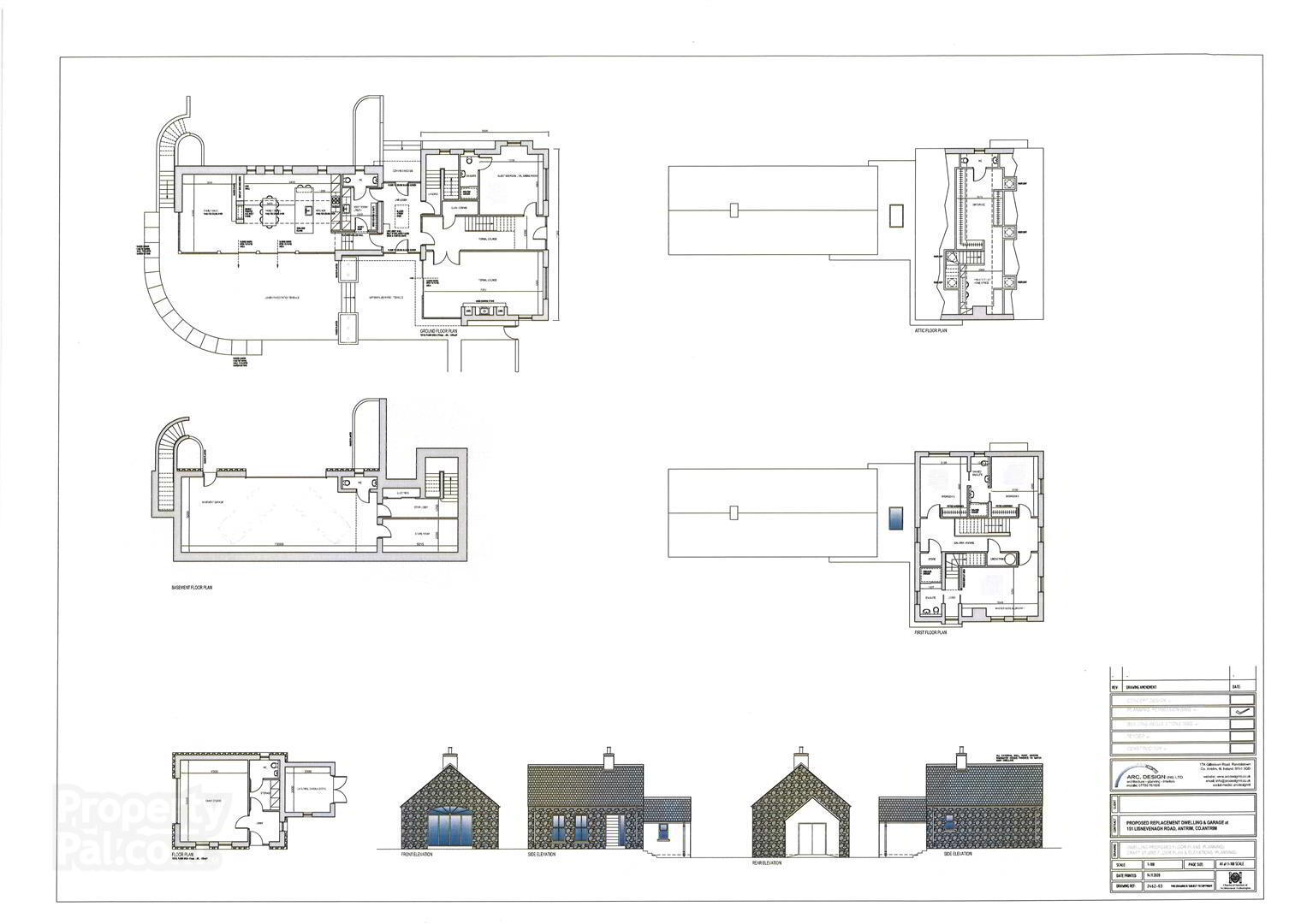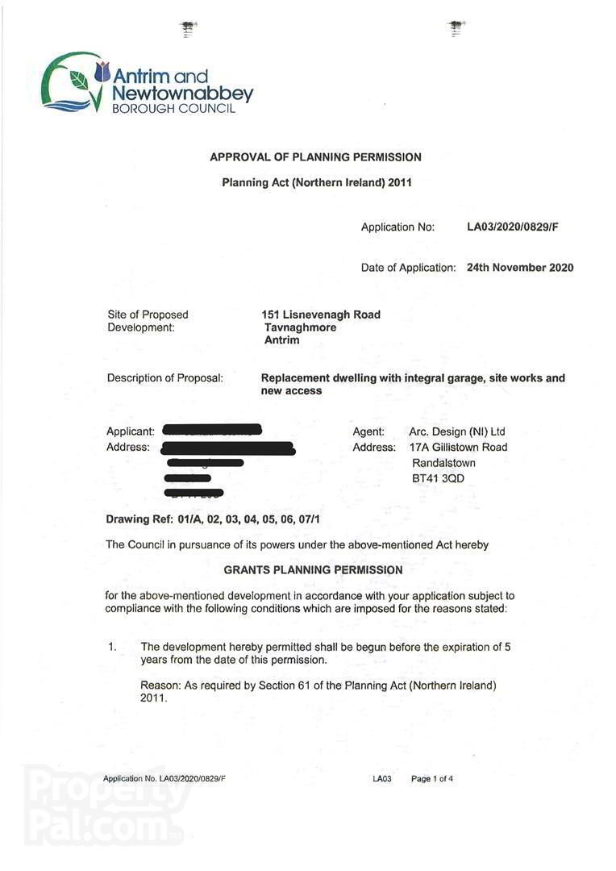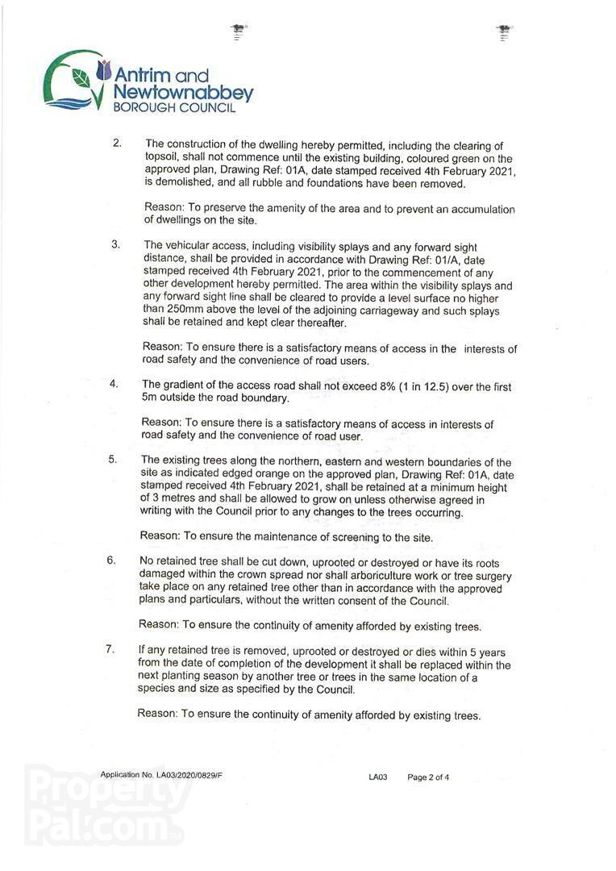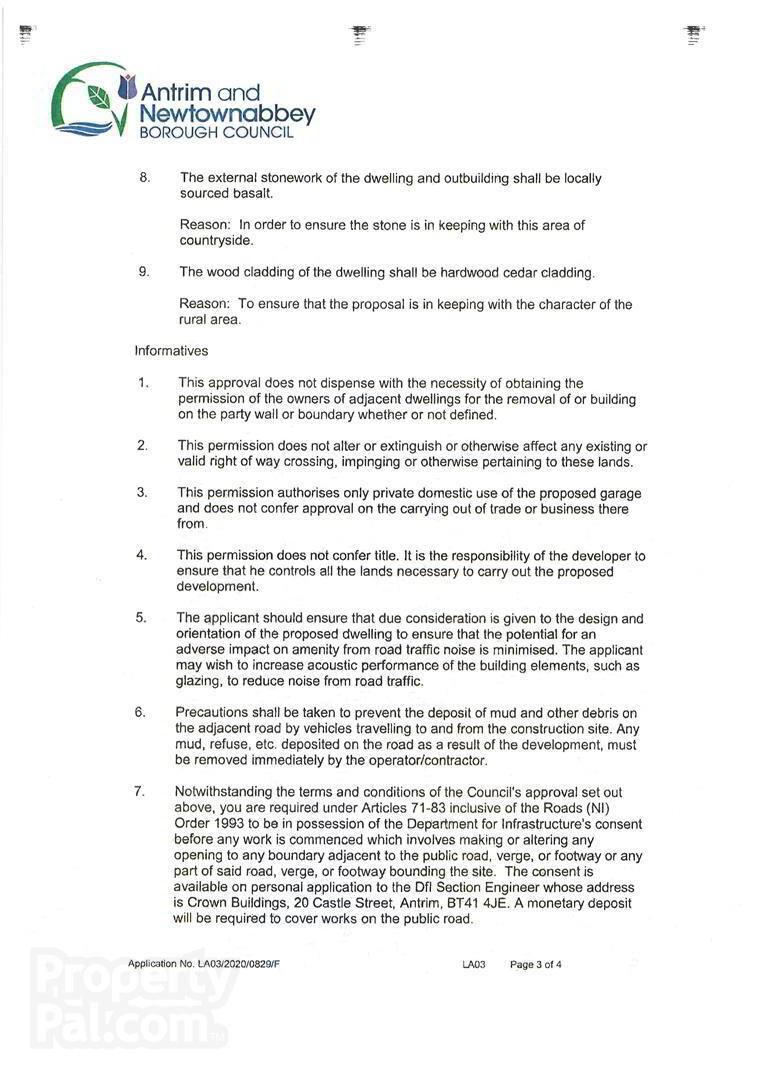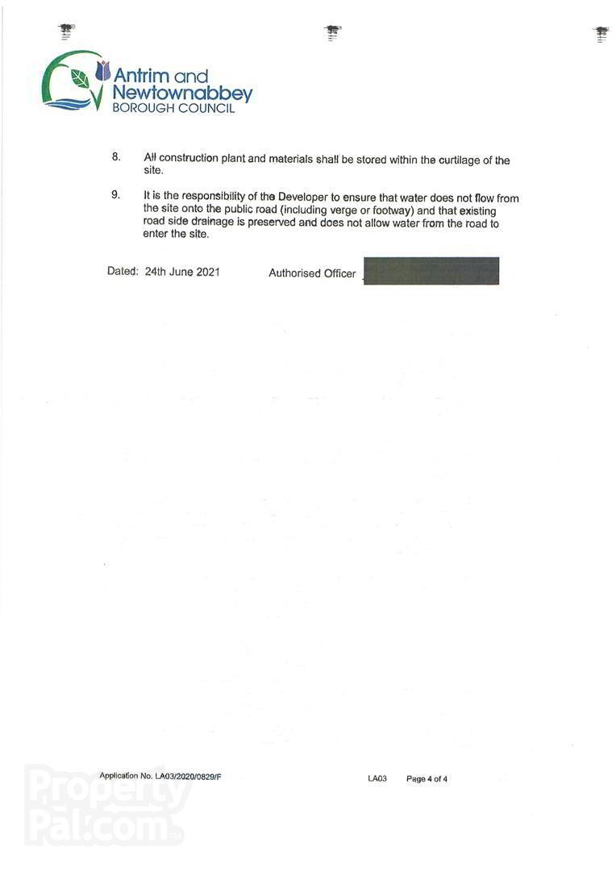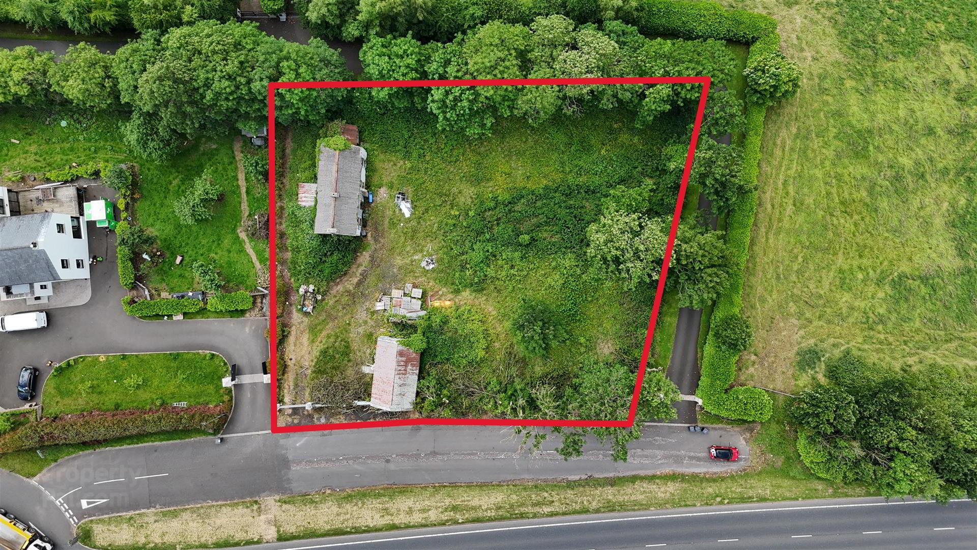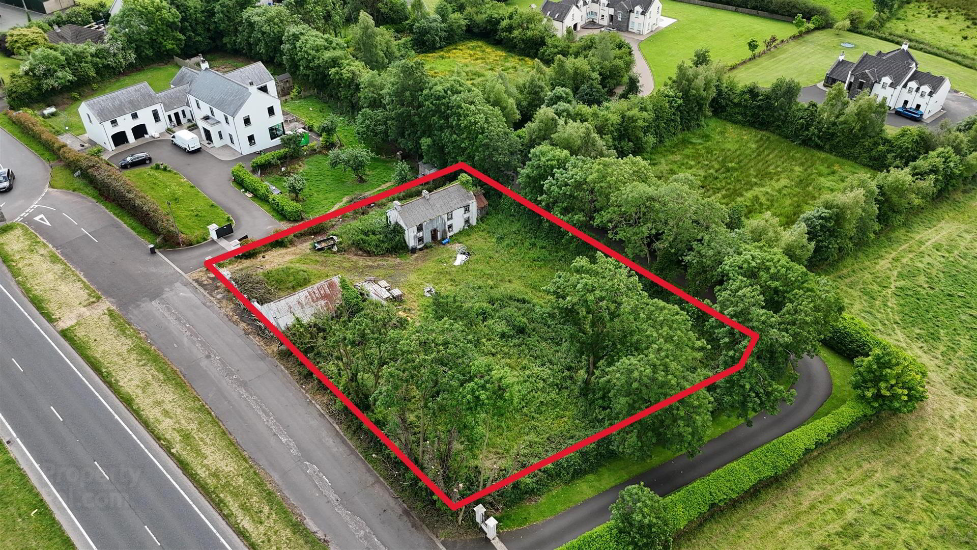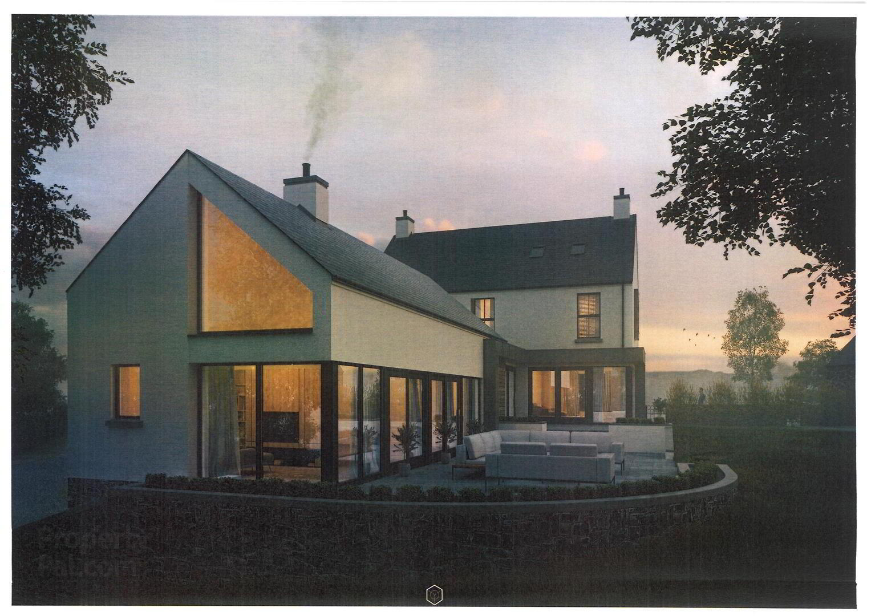
Features
- Detached house with lower level garaging and garden studio
- Spacious entrance hall with walk-in cloaks room and staircase to first floor
- Large lounge with feature corner window and sliding patio doors
- Mostly glazed "link" with dual external doors, access to utility and ground floor W/C and steps down to;
- Open plan kitchen, living and dining room with vaulted ceiling, large corner window and large format sliding patio doors
- Internal staircase to ground floor lobby, store room, large double garage and W/C
- Four well proportioned bedrooms to include ground floor bedroom with bay window / All with ensuite / Principle with extensive dressing room
- Generous site with driveway to lower parking area and gardens
- Garden studio with feature arched window / Attached garden store
Thoughtfully designed by the highly regarded "Arc Design" architectural practice this stunningly beautifully property combines a tasteful traditional aesthetic to the front elevation with a much more modern twist to the rear making this a quality home that transcends both the traditional and contemporary world of old and new.
With the main body of the property arranged over three floors it offers four well proportioned bedrooms, all with access to ensuite facilities and cleverly designed to future proof the home for multi-generational living if required. With the property boasting a ground floor bedroom with ensuite and two of the first floor bedrooms sharing a "Jack 'n Jill" ensuite, while the principle bedroom not only has a private ensuite facility but uniquely has a fixed staircase to a third floor fully dedicated as a dressing room. The contemporary theme runs throughout the internal layout with the mostly glazed connecting rear hall providing access to the generous utility room and steps down to the large open plan kitchen with informal living and dining area complete with vaulted ceiling, a huge expanse of glass walling, sliding patio doors and feature corner windows. Extending to just over 4,000 Sq.Ft. plus the separate garden studio at 495 Sq.Ft. all nestled in a mature plot of Circa 0.25 acre, this site provides an excellent opportunity for those wishing to express themselves and create a home for life.
PLEASE NOTE; PURCHASER MAY APPLY FOR ALTERNATIVE PLANNING FOR A SMALLER PROPERTY.
Early viewing strongly recommended
- FEATURES
- IMPORTANT NOTE TO ALL POTENTIAL PURCHASERS;
- Please note none of the services or appliances have been tested at this property.
All maps and drawings are for reference purposes only and are not to scale.


