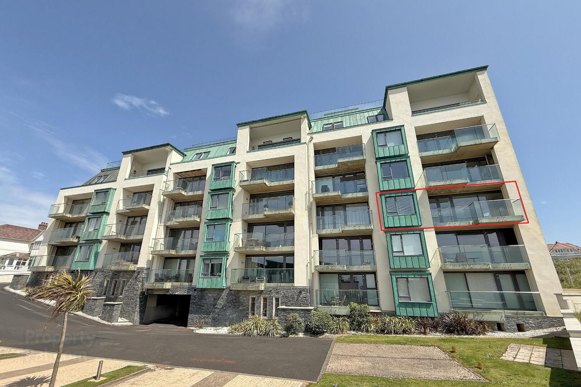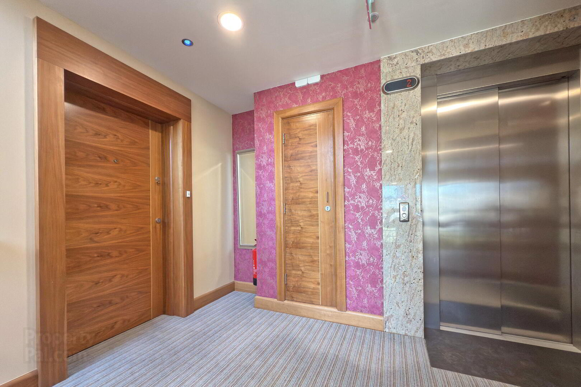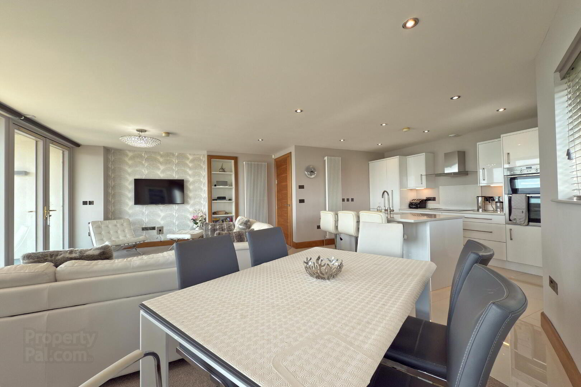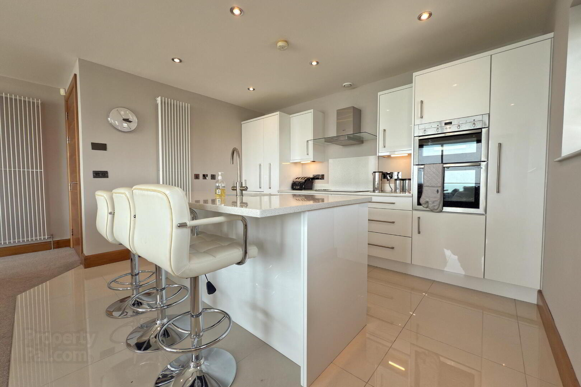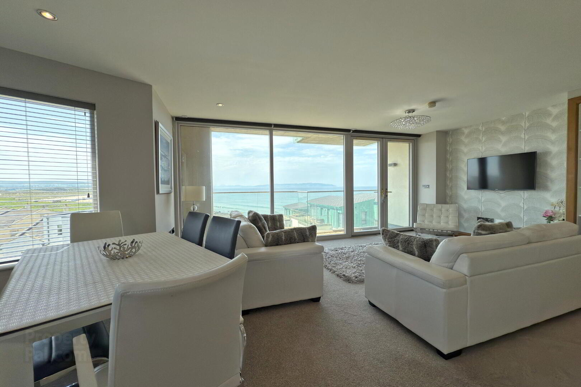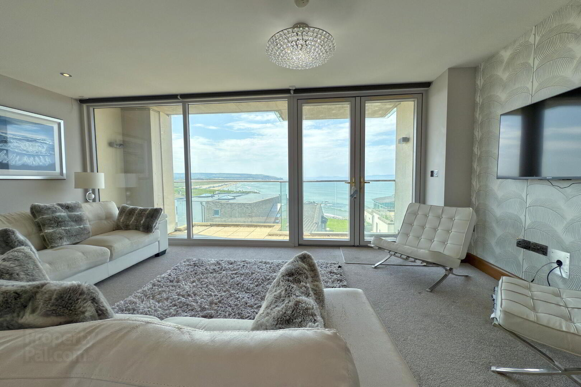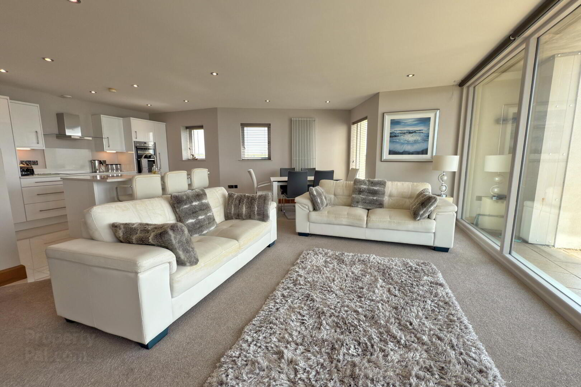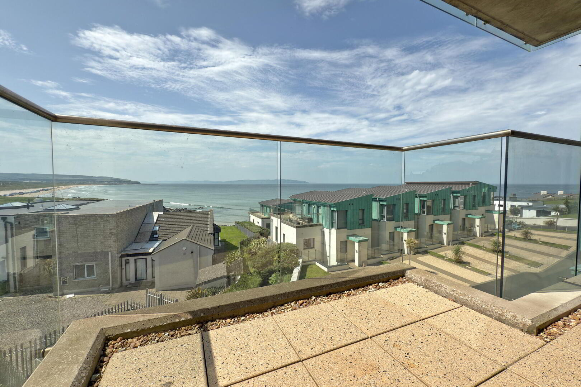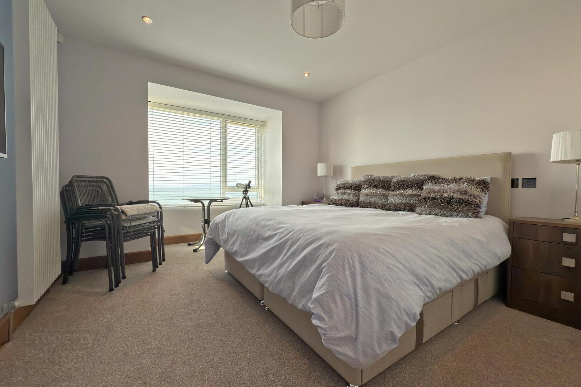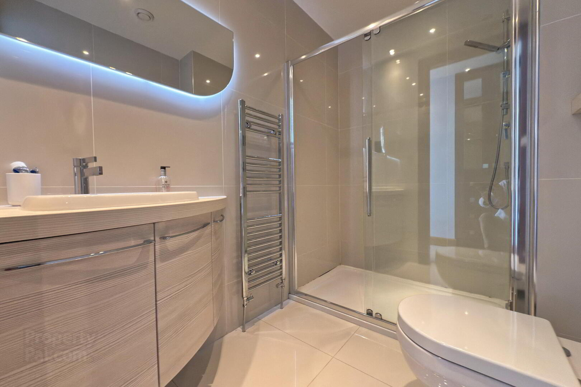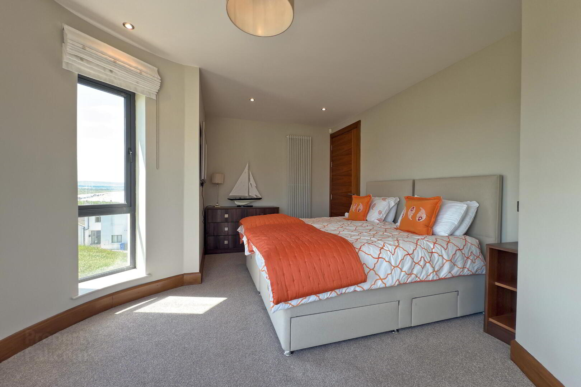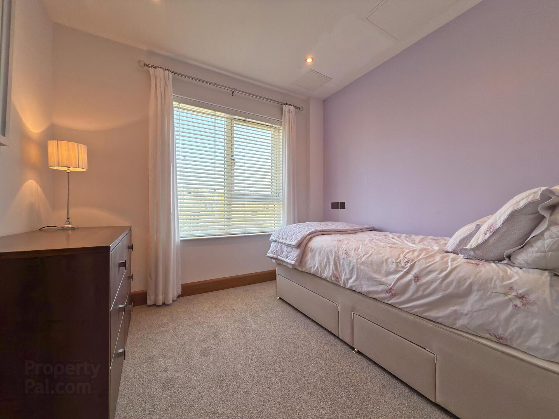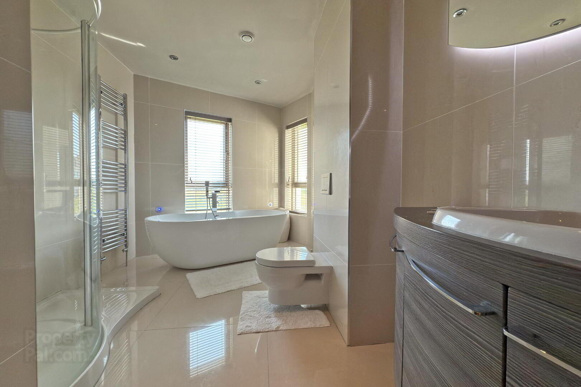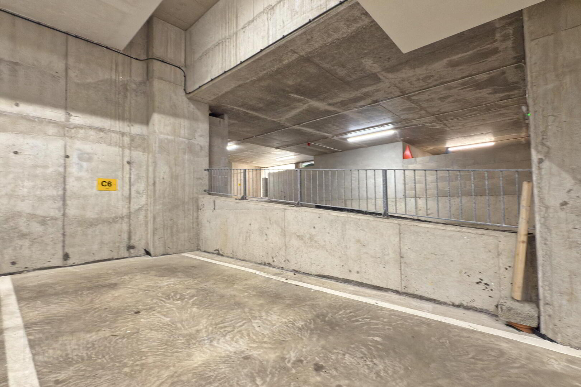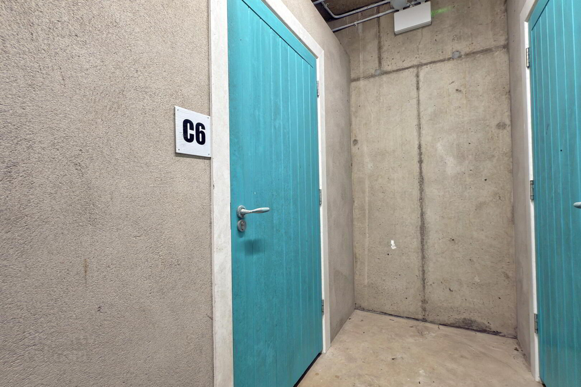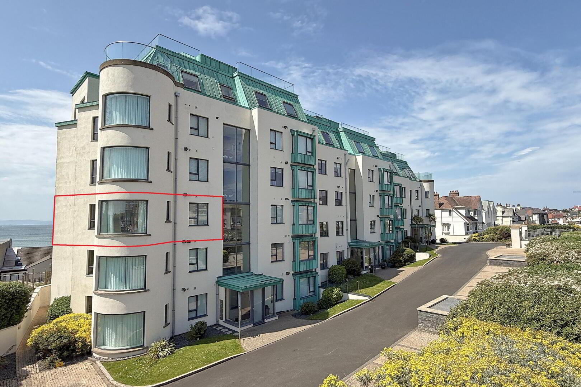C6 The Edgewater,
Strand Road, Portstewart, BT55 7RT
3 Bed Apartment
Offers Over £650,000
3 Bedrooms
2 Bathrooms
1 Reception
Property Overview
Status
For Sale
Style
Apartment
Bedrooms
3
Bathrooms
2
Receptions
1
Property Features
Size
118 sq m (1,270.1 sq ft)
Tenure
Leasehold
Energy Rating
Heating
Gas
Property Financials
Price
Offers Over £650,000
Stamp Duty
Rates
£2,557.50 pa*¹
Typical Mortgage
Legal Calculator
Property Engagement
Views All Time
1,580
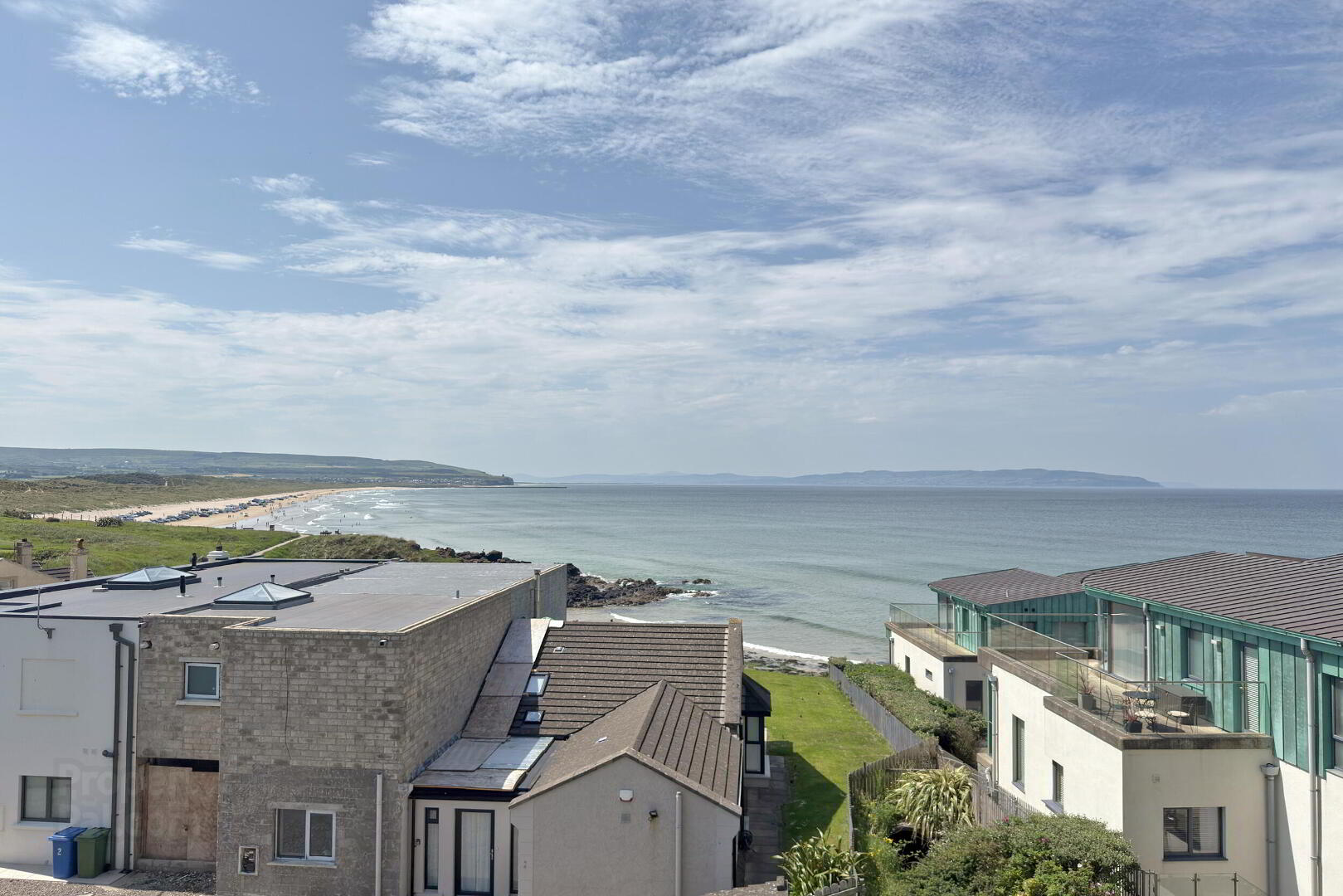
Features
- Private balcony with panoramic sea views.
- Mains gas central heating.
- Double glazing in aluminium clad timber framed windows.
- Security alarm and video entry system.
- Integrated vacuum system.
- Underground car parking and store.
This exceptional second floor apartment is situated within the exclusive Edgewater development on Strand Road - one of Portstewart’s most desirable coastal addresses.
Offering panoramic sea views from both the elegant open-plan living area (with private balcony) and the luxurious principal bedroom suite, this three bedroom apartment is finished to an impeccable standard throughout. The property features a sleek, contemporary kitchen, beautifully appointed bathrooms and high-end finishes that reflect quality and style at every turn. Secure underground parking is also included.
Edgewater residents enjoy direct access to the scenic cliff path, offering a short stroll to The Strand beach in one direction and the vibrant Promenade with its cafes and shops in the other - making this a rare opportunity to enjoy coastal living at its finest.
- COMMUNAL ENTRANCE
- Well presented communal entrance; tiled floor, individual mailboxes, secure intercom system, lift access to all floors; access to underground car park & external store.
- SECOND FLOOR
- ENTRANCE HALL
- Recessed lighting; utility cupboard plumbed for a washing machine; gas boiler.
- OPEN PLAN KITCHEN, LIVING & DINING
- KITCHEN AREA 2.82m x 3.92m
- Range of fitted units; stone work surfaces & splashback; island with breakfast bar seating, wine fridge, recessed sink & drainer; Bosch appliances to include integrated fridge freezer & dishwasher; fitted Neff appliances include oven, grill, hob & extractor unit; tiled floor; recessed lighting; open to living area.
- LIVING AREA 4.47m x 7.33m At widest points.
- Stunning sea & coastal views; double doors leading to the balcony; electric remote controlled blinds; space for dining; fitted shelving; recessed lighting.
- BALCONY 2.18m x 5.64m At widest points
- Panoramic sea & coastal views; glass balustrade; paved floor; power & light.
- BEDROOM 1 4.23m x 6.46m At widest points
- Double bedroom to the rear with sea views; range of fitted bedroom furniture; recessed lighting.
- ENSUITE 1.68m x 2.35m
- Large tiled shower cubicle; wall mounted toilet & vanity unit with wash hand basin; chrome towel radiator; back lit mirror; motion activated recessed lights; tiled floor & walls.
- BEDROOM 2 4.64m x 3.76m At widest points.
- Double bedroom to the front; feature curved corner window; recessed lighting.
- BEDROOM 3 2.59m x 2.79m
- Double bedroom to the front; recessed lighting.
- BATHROOM 2.54m x 4.75m
- Free standing bath with shower attachment; large tiled shower cubicle with rainfall head; wall mounted toilet & vanity unit with wash hand basin; fitted waterproof TV; chrome towel radiator; back lit mirror; recessed lighting; tiled floor & walls.
- EXTERIOR
- OUTSIDE FEATURES
- - Stunning views of the coast & Portstewart Strand.
- External underground storage room.
- Gated allocated parking.
- Guest car parking.
- Gated pedestrian access to Portstewart Strand.


