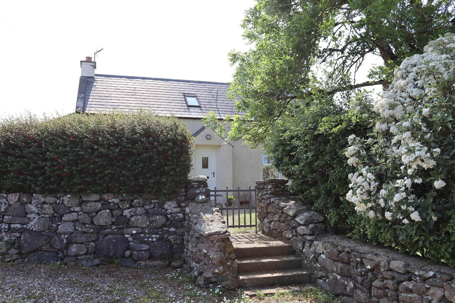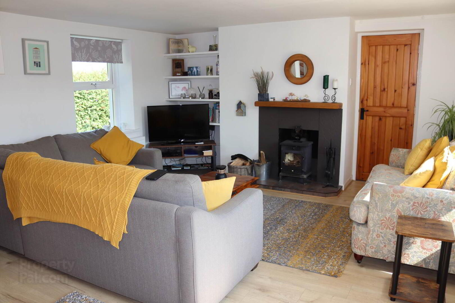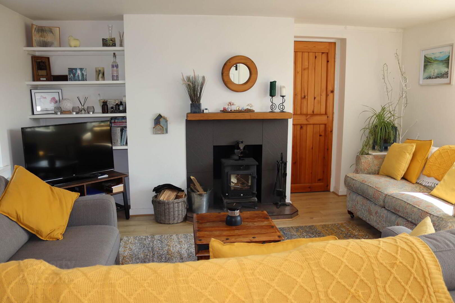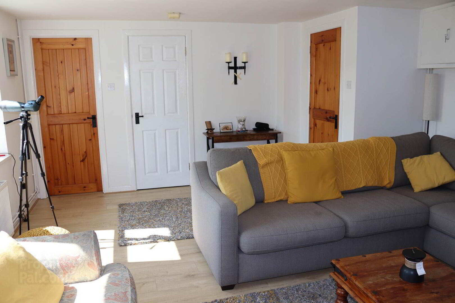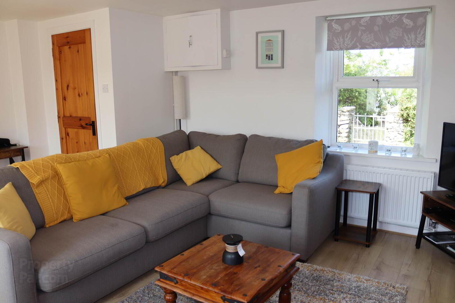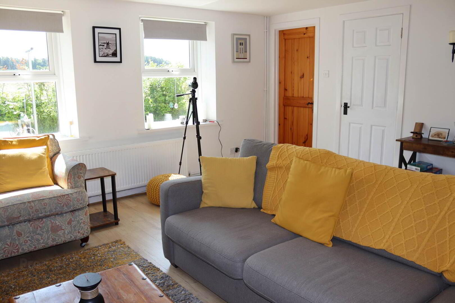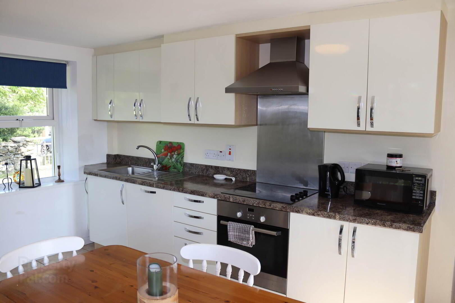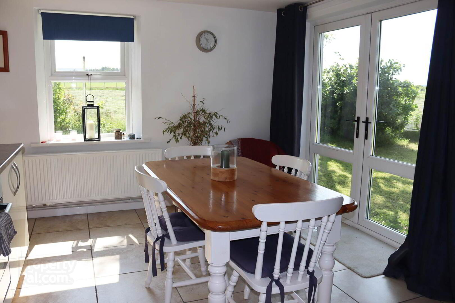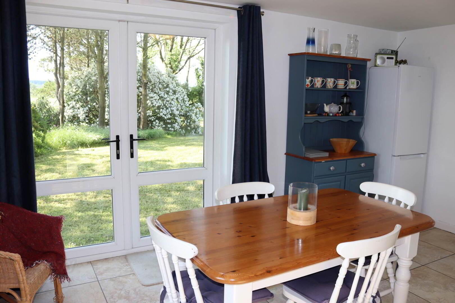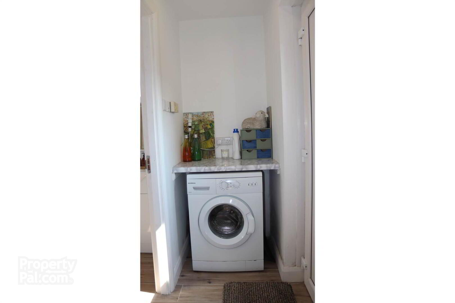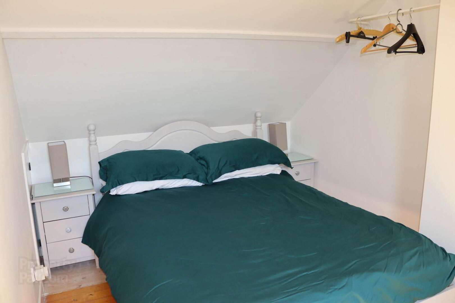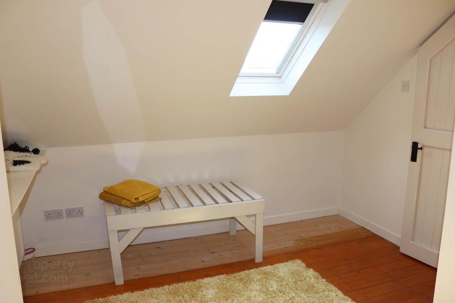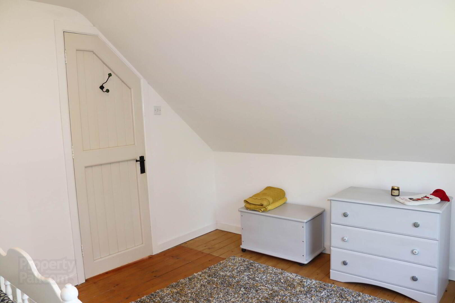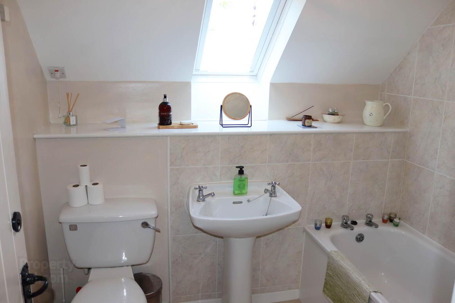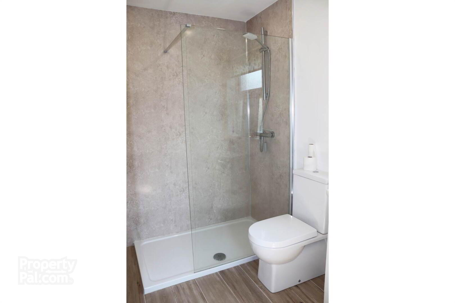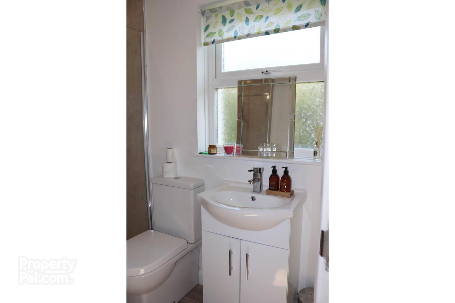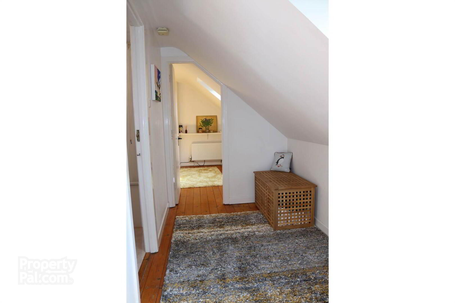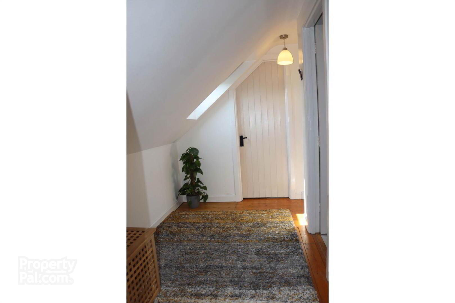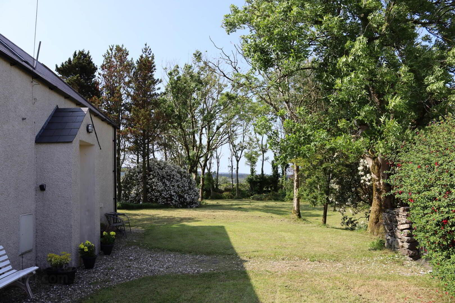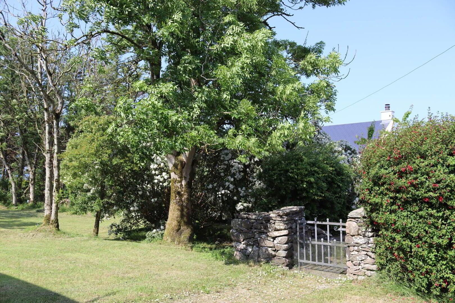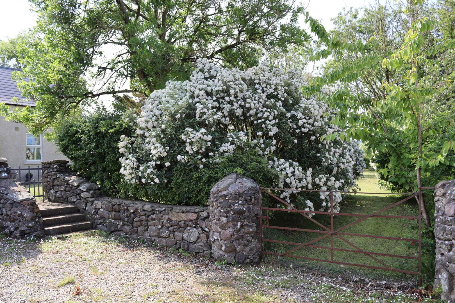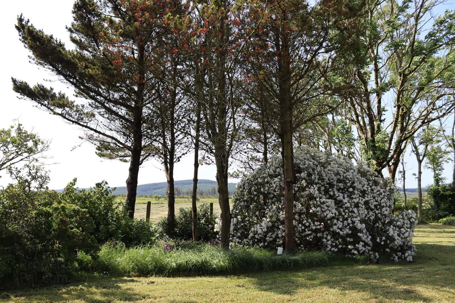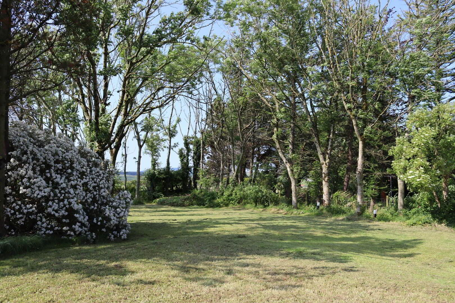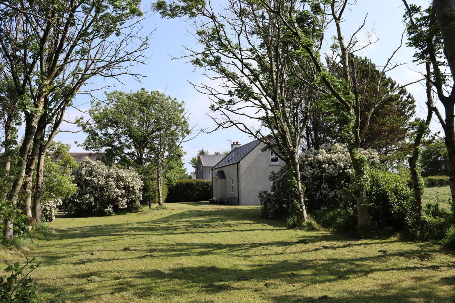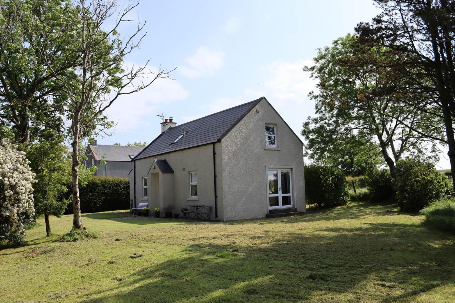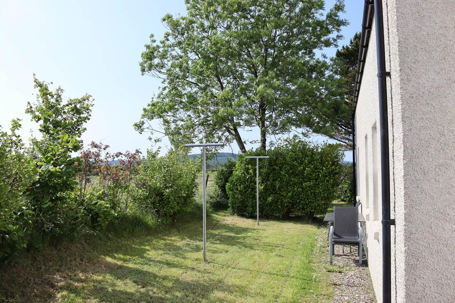34 Ballyvennaght Road,
Ballycastle, BT54 6RL
2 Bed Detached House
Offers Around £220,000
2 Bedrooms
2 Bathrooms
1 Reception
Property Overview
Status
For Sale
Style
Detached House
Bedrooms
2
Bathrooms
2
Receptions
1
Property Features
Tenure
Freehold
Energy Rating
Heating
Oil
Broadband
*³
Property Financials
Price
Offers Around £220,000
Stamp Duty
Rates
£1,023.00 pa*¹
Typical Mortgage
Legal Calculator
In partnership with Millar McCall Wylie

Features
- Oil fired central heating
- uPVC windows and doors
- Circa 1,020 sq ft
- Views across the countryside from all principal rooms
- South facing garden enjoys sunlight throughout the day
- Approx. 5 miles from Ballycastle
Entrance Porch: quarry tiled floor, leading to the main reception space.
Lounge: 5.46 m x 4.54 m (17`9` x 14`9`) this bright and airy room has a feature fireplace with granite surround, black tiled hearth and beam mantle with a wood burning stove. Laminate flooring. Cloaks storage cupboard.
Kitchen: 4.55 m x 3.29 m (14`9` x 10`8`) range of eye and low level high gloss kitchen units with Bosch electric oven, CDA ceramic hob, chrome extractor stack and chrome splash back, Bosch integrated dishwasher, stainless steel single drainer sink unit. Patio doors open to the extensive south facing garden with views over the countryside to Ballypatrick forest.
Utility Room: with plumbing connections for automatic washing machine and tiled flooring.
Shower Room: 2.24 m x 1.92 m (7`3` x 6`2`) large tray shower cubicle with thermostatic shower fitting, push flush w.c., wash hand basin mounted in vanity unit. Tiled floor
First Floor
Turned staircase leading to bright and airy first flooring landing with Velux window offering further views over the countryside.
Bedroom 1: 4.54 m x 3.3 m (14`9` x 10`8`) tongue and groove wood flooring. Views over countryside to Ballypatrick forest.
Bedroom 2: 4.54 m x 3.3 m (14`9` x 10`8`) tongue and groove wood flooring.
Bathroom: 2.21 m x 1.7 m (7`3` x 5`6`) pedestal wash hand basin, w.c., bath with Triton T80 electric shower fitting over. Partially tiled walls
The property is accessed via a metal gateway framed by original stone walls and pillars from a stoned parking area at the front of the property. Spacious south facing garden with mature trees and shrubs overlooking the countryside to Ballypatrick Forest which enjoys sunlight throughout the day.
Notice
Please note we have not tested any apparatus, fixtures, fittings, or services. Interested parties must undertake their own investigation into the working order of these items. All measurements are approximate and photographs provided for guidance only.


