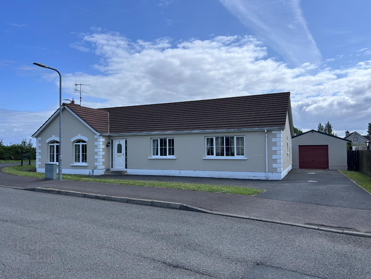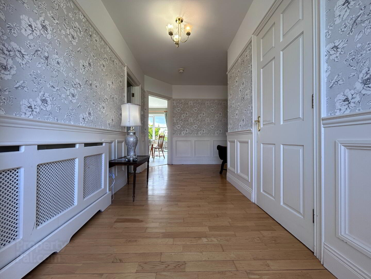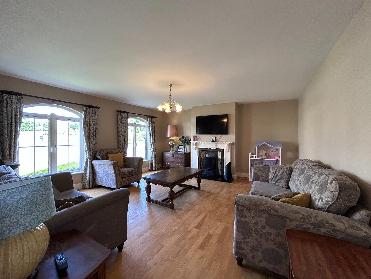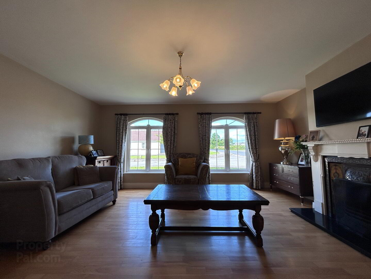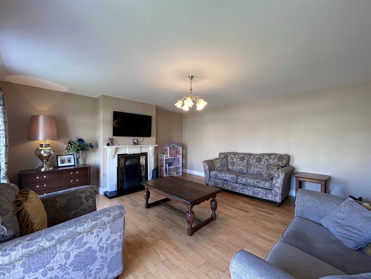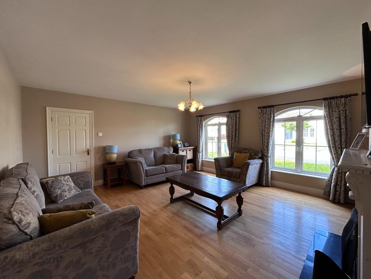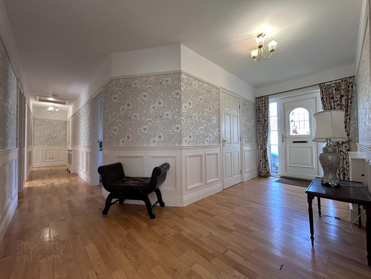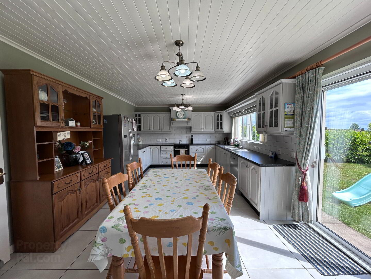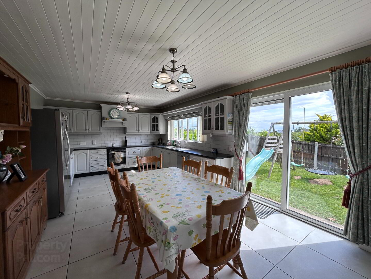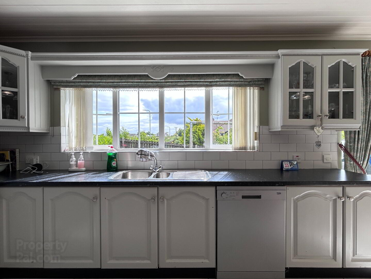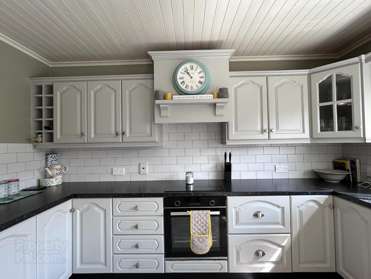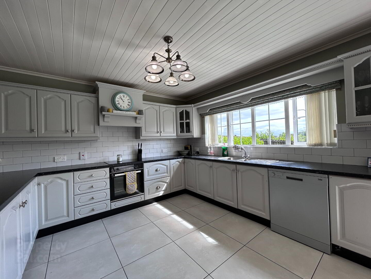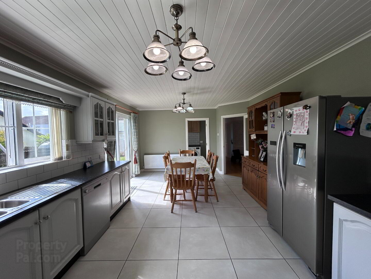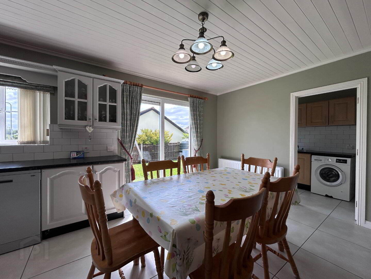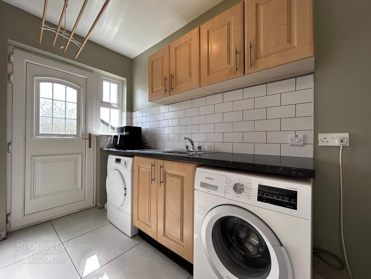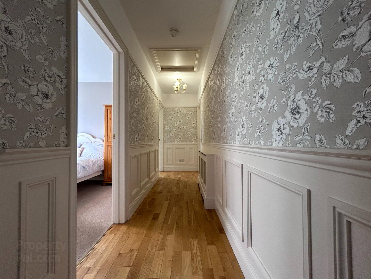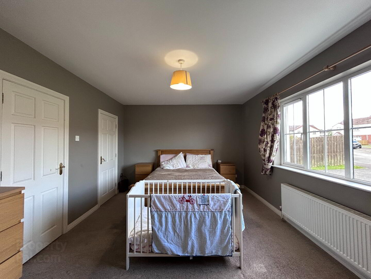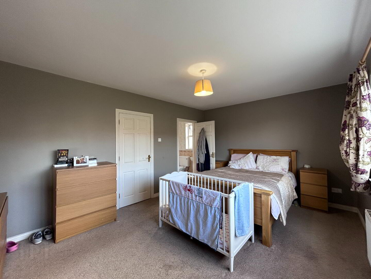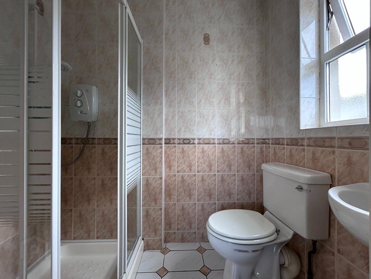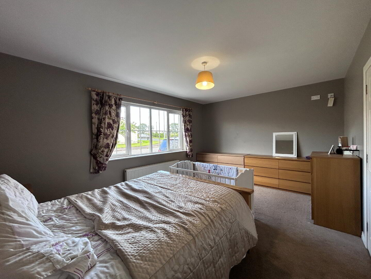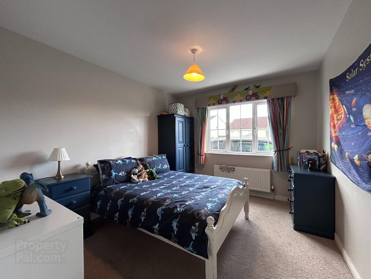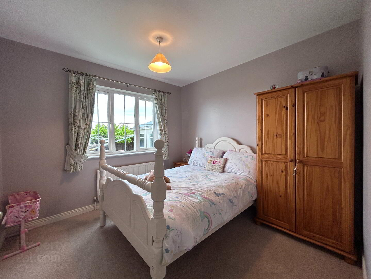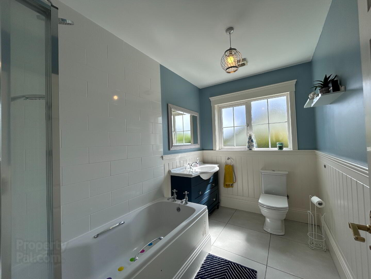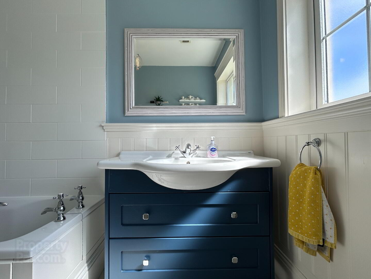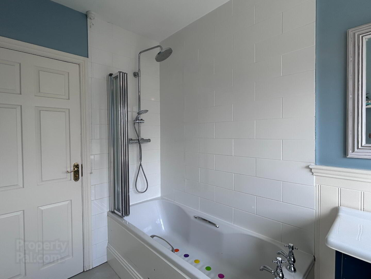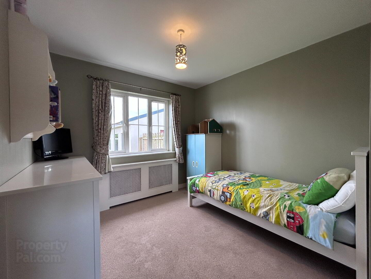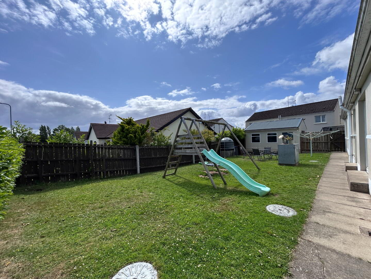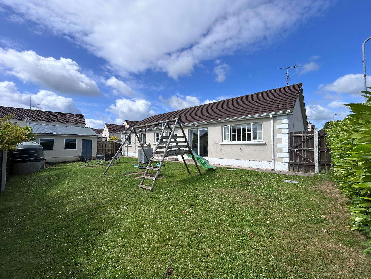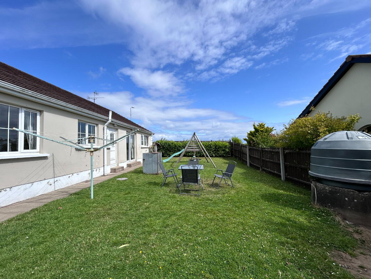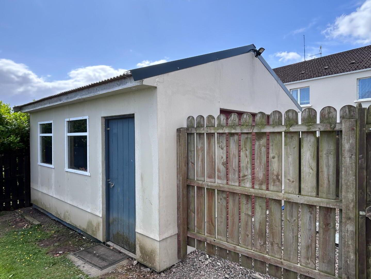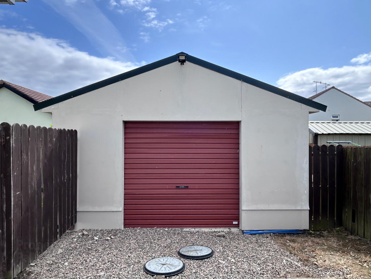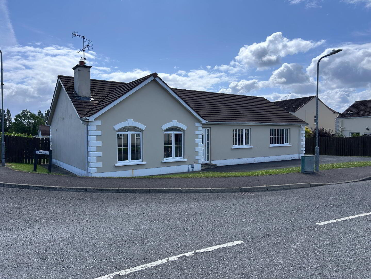21 St Malachys Park,
Moortown, Cookstown, BT80 0ST
4 Bed Detached Bungalow
Offers Over £199,950
4 Bedrooms
2 Bathrooms
1 Reception
Property Overview
Status
For Sale
Style
Detached Bungalow
Bedrooms
4
Bathrooms
2
Receptions
1
Property Features
Tenure
Freehold
Energy Rating
Heating
Oil
Broadband
*³
Property Financials
Price
Offers Over £199,950
Stamp Duty
Rates
£1,280.07 pa*¹
Typical Mortgage
Legal Calculator
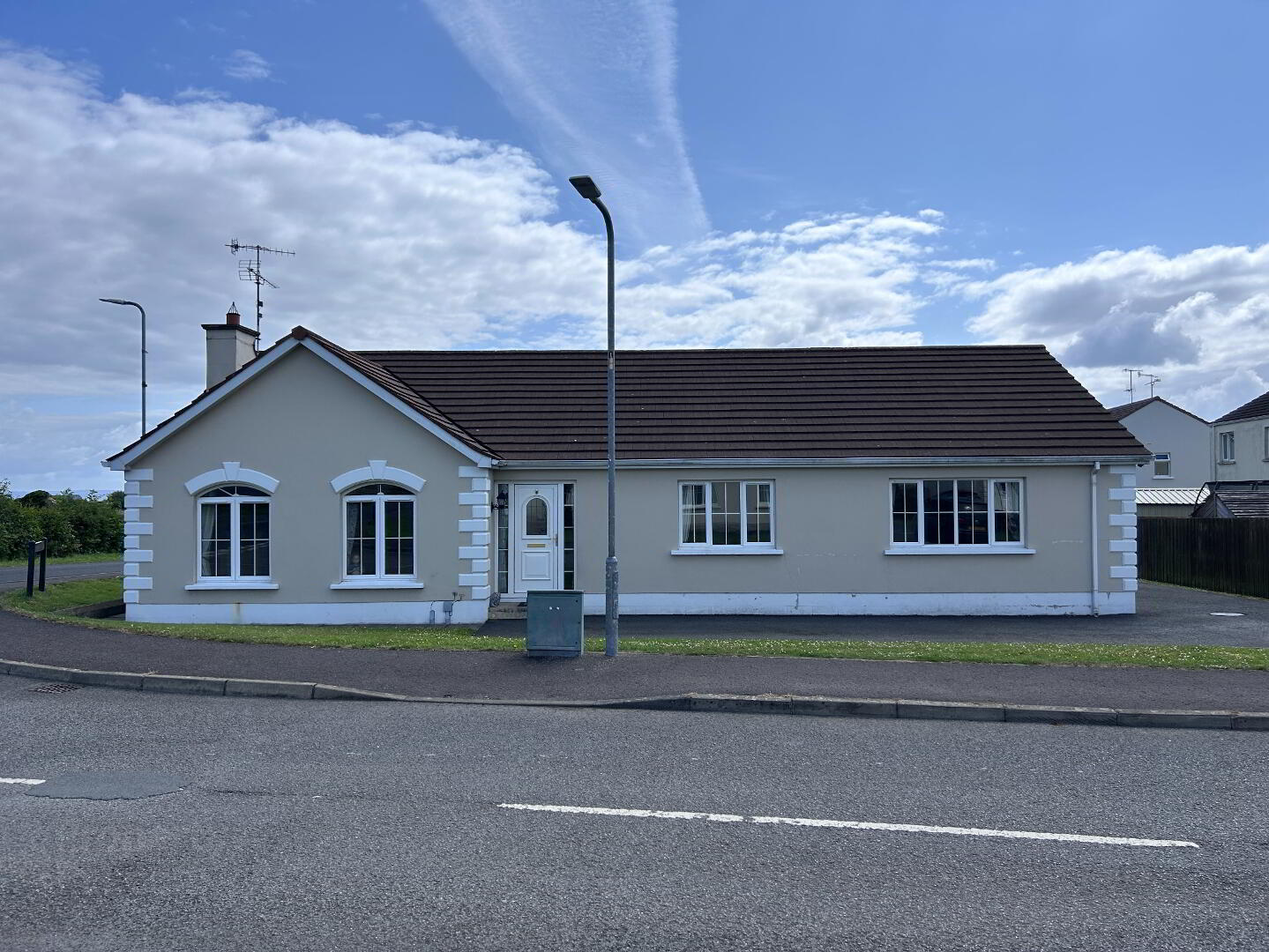
Features
- Excellent Sought After Location
- Spacious Bungalow
- Four Double Bedrooms (one en-suite)
- Large Open Plan Kitchen / Dining
- Convenient Utility
- Spacious Living Room
- Large Family Bathroom
- Oil Central Heating
- uPVC Double Gazed Windows
- Tarmac Driveway Suitable For Multiple Vehicles Parking
- Detached Garage
- Large, Private Rear Garden
McAteer Solutions Estate Agents are delighted to welcome for sale this beautiful four-bedroom detached Bungalow situated in highly desirable St Malachys Park Development in the popular village of Moortown on the Loughshore.
This beautiful property comprises of four spacious bedrooms (one en-suite), with a range of high-quality sanitary ware including three-piece family bathroom. A spacious reception room with open fire, large open plan kitchen / dining area, together with a magnificent kitchen and convenient utility room. Externally, to the front this beautiful property benefits from a tarmac driveway suitable for multiple vehicles parking, lawn to the front and 5m x 5m garage. A private, large enclosed rear garden with fence boundary, laurel hedging complete with lawn.
The property is situated in the small village of Moortown Co Tyrone on the Loughshore. The nearby towns of Cookstown and Magherafelt collectively provide a variety of shopping, educational and leisure facilities.
The property comprises of the following:
Entrance: A bright welcoming entrance with uPVC front door, laminate flooring and feature wall panelling.
Cloak: Spacious storage area located on hallway with shelved storage. Measurements: 3m x 0.81m.
Reception Room: A large living room with wooden flooring, two large feature windows, open fire with tile hearth and surround. Measurements: 5.35m x 4.95m.
Open Plan Kitchen / Dining: A spacious kitchen / dining area with tile flooring, low- and high-rise kitchen units complete with laminate worktop and tile splashback. Integrated appliances include; four ring hob and oven with services for dishwasher and fridge / freezer The kitchen benefits from a spacious open plan dining area with sliding patio door access to the rear garden area. Measurements: 6.65m x 3.77m.
Utility: A convenient utility room with tile flooring, low- and high-rise units with laminate worktop, services for washing machine and tumble dryer with single door access to the property rear. Measurements: 3.13m x 1.55m.
Landing: Spacious landing area with luxurious carpet finish.
Bedroom 1: A bright spacious front facing king size bedroom, carpet flooring and en-suite bathroom. 5m x 3.55m.
En-suite: A three-piece bathroom suite with tile flooring and electric shower. Measurements: 1.95m x 1.19m.
Bedroom 2: A bright spacious rear facing double bedroom with carpet flooring. Measurements: 3m x 3m.
Bedroom 3: A bright spacious rear facing double bedroom with carpet flooring. Measurements: 3m x 3m.
Bedroom 4: A bright spacious front facing double bedroom with carpet flooring. Measurements: 3m x 3.54m.
Bathroom: An elegant finished three-piece bathroom suite with power shower over bath, vanity unit, high quality sanitary ware complete with tile flooring. Measurements: 3m x 1.90m.
Exterior: Externally, to the front this beautiful property benefits from a tarmac driveway suitable for multiple vehicles parking. A private, large enclosed rear garden with fence boundary, laurel hedging complete with lawn.
Garage: Concrete flooring, roller door and passenger door. Measurements: 5m x 5m.
If you would like to arrange a viewing of this beautiful property, please contact McAteer Solutions Estate Agents Toomebridge office on 028 79659 444.
www.mcateersolutions.co.uk


