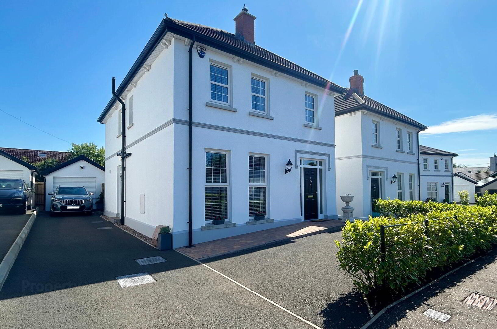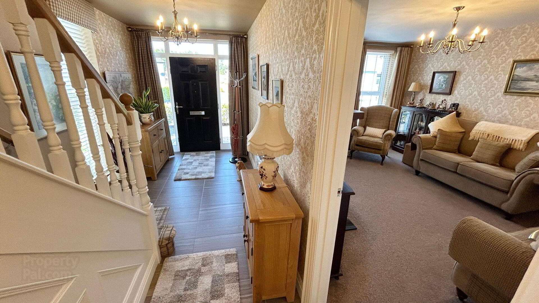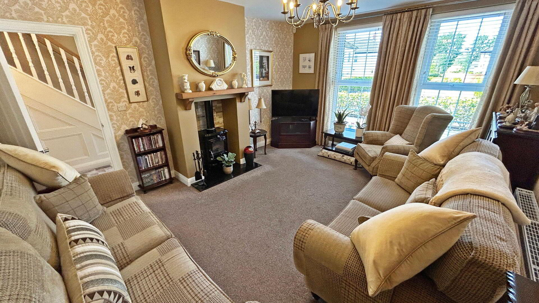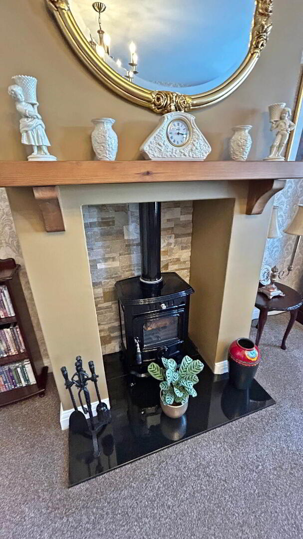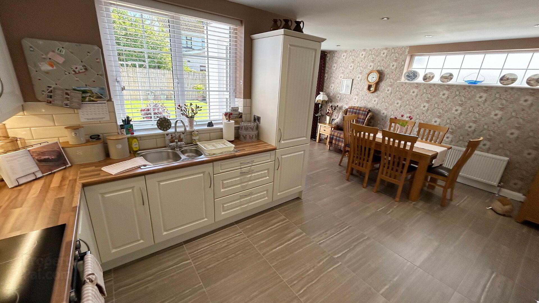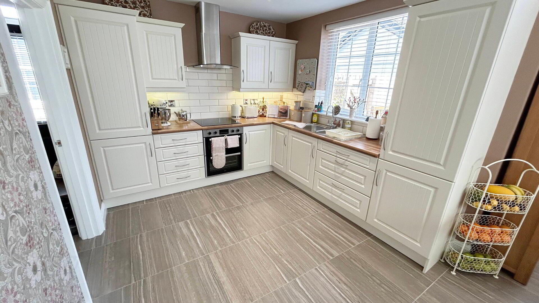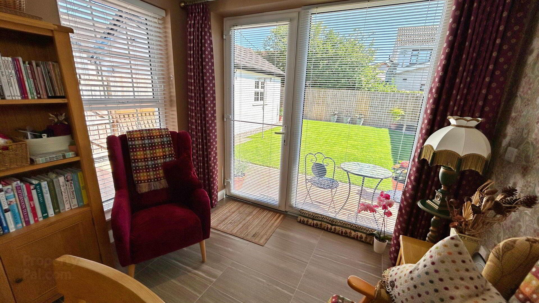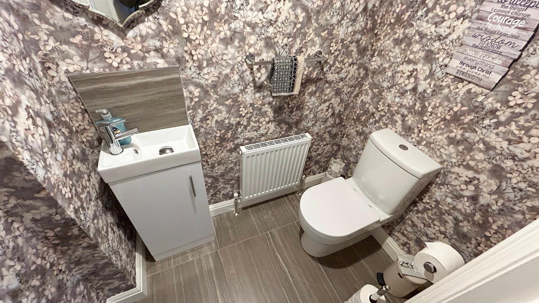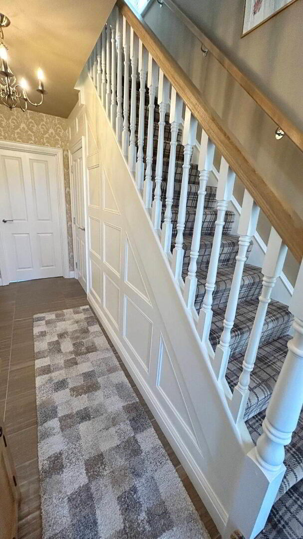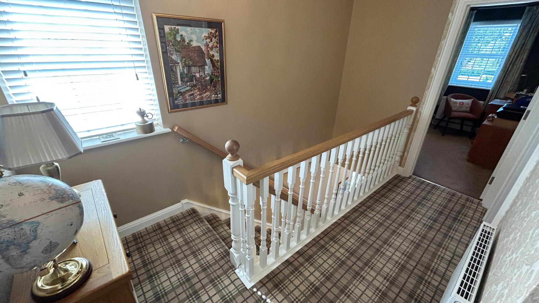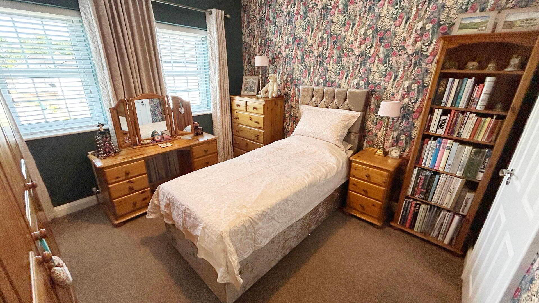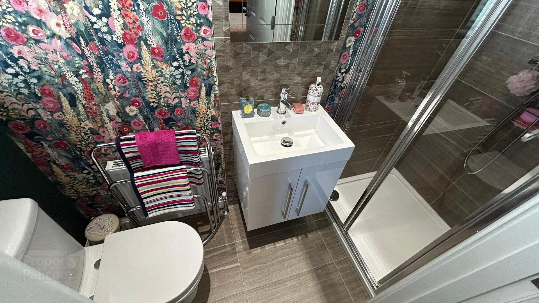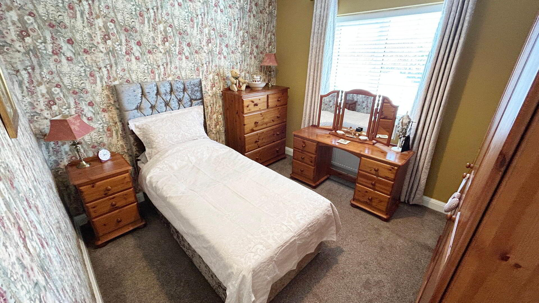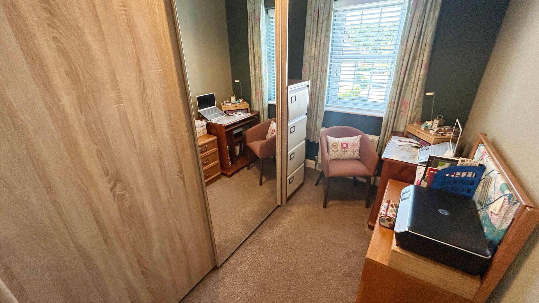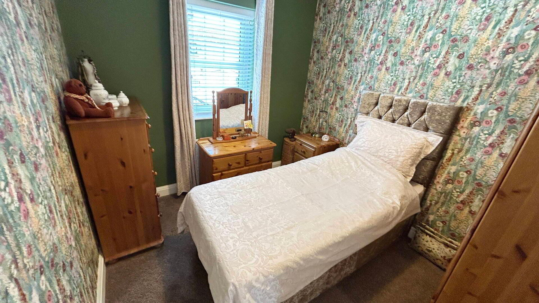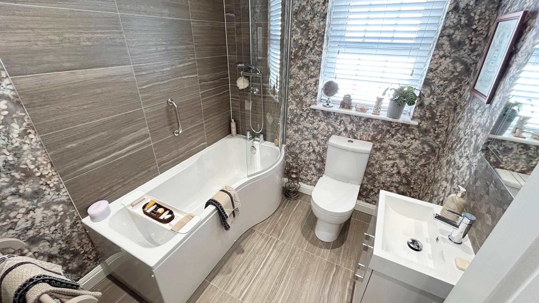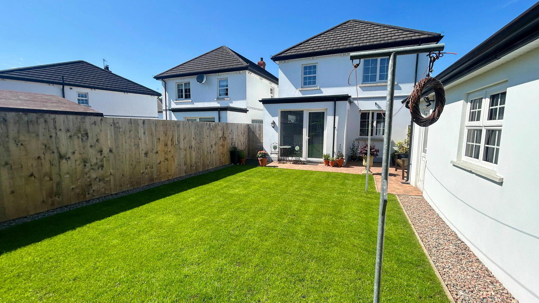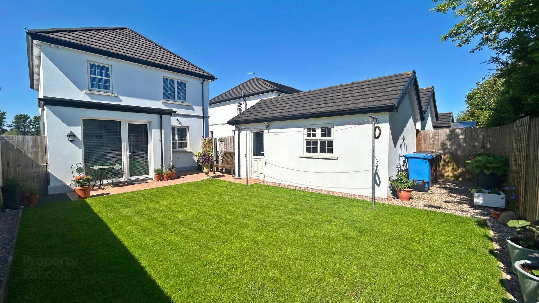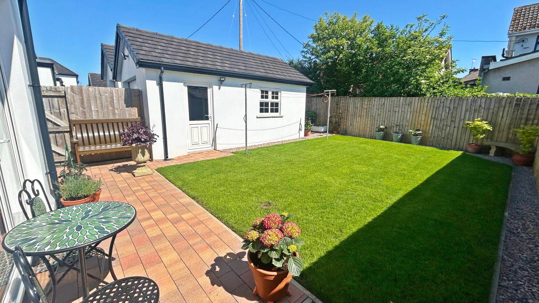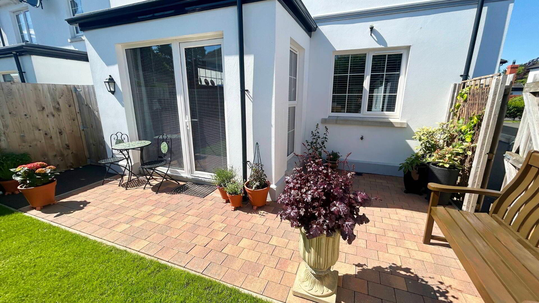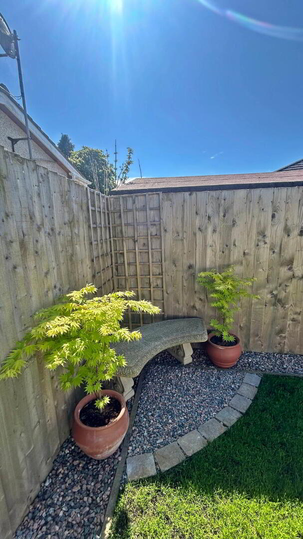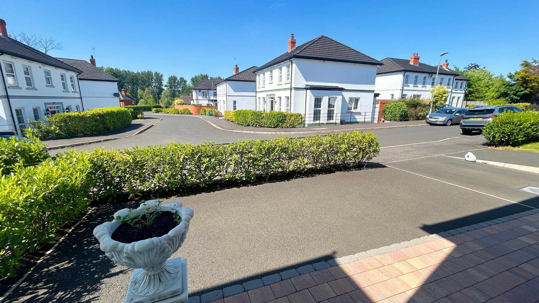15 Beech Tree Grove,
Ballymoney, BT53 7FE
4 Bed Detached House
Price £299,950
4 Bedrooms
3 Bathrooms
1 Reception
Property Overview
Status
For Sale
Style
Detached House
Bedrooms
4
Bathrooms
3
Receptions
1
Property Features
Tenure
Not Provided
Energy Rating
Broadband
*³
Property Financials
Price
£299,950
Stamp Duty
Rates
£1,534.50 pa*¹
Typical Mortgage
Legal Calculator
In partnership with Millar McCall Wylie
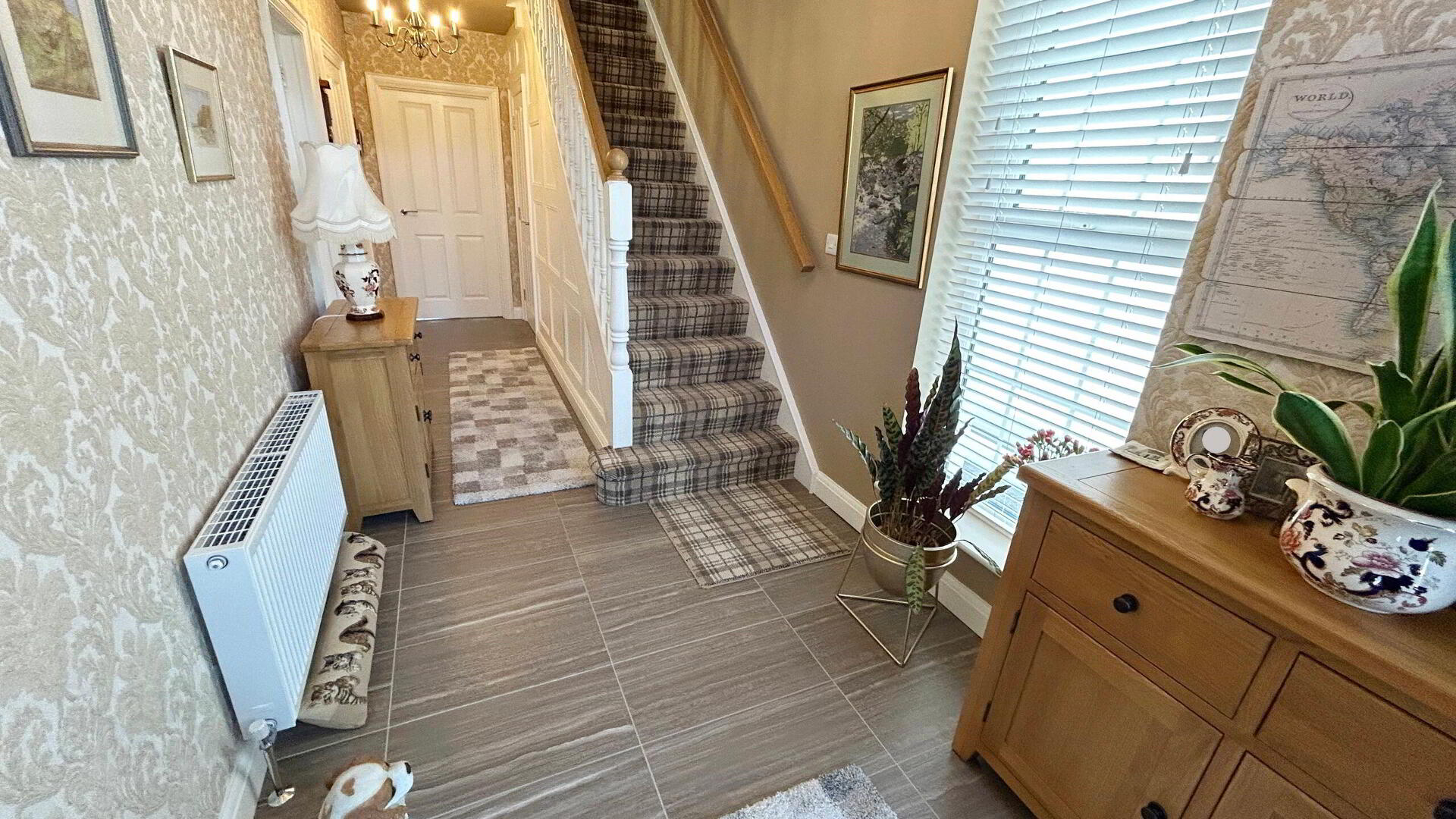
Features
- 4 well proportioned Bedrooms (1 Ensuite) comprising 3 doubles and 1 single.
- Lounge, Kitchen/Dining/sun room, Utility room, downstairs WC, downstairs cloak/storage room, upstairs Bathroom, upstairs storage/airing room.
- Double glazed windows in u PVC frames throughout. Quality composite front and side doors with high security locking systems.
- High specification detached property built 2018 and upgraded since from an already super turnkey finish.
- Highly efficient gas combi boiler providing instant hot water and central heating.
- Modern construction resulting in a high energy efficiency rating and subsequently savings on heating costs.
- Drymaster air circulation system installed.
- Mains powered smoke alarm and carbon monoxide detectors recently serviced/updated 2025.
- Wireless intruder alarm installed. Detached Garden.
- Private and fully enclosed garden to rear.
Only just finished in 2018, No 15 Beech Tree Grove is one of the most beautiful properties available in Ballymoney. It contains four good sized bedrooms and would suit a larger family. The house has been upgraded and maintained by itself current owners who have had it from new. To the rear is a well-manicured garden that enjoys excellent sunlight. A detached garden is also found to the side, rear and front to further add to what is on offer.
- RECEPTION HALLWAY
- Quality composite front door with glazed sides and above door panels. Tiled floor with wall panelling and under stairs storage shelved and double coat hook rails.
- DOWNSTAIRS WC
- Tiled floor and wall tile at basin. Wash hand basin vanity unity, low flush WC and extractor fan.
- LOUNGE 4.8m x 3.87m
- Warrior multi-fuel stove with hearth, tiled back and mantel details. Television point. Two floor to ceiling windows.
- KITCHEN/DINING and SUNROOM AREA 6.09m x 3.0m Sunroom measurements 9'10 x 6'6
- Feature glazed door/window with high security locking system.
Tiled floor and wall tiles with high and low level storage units including spacious larder cupboard. Integrated fridge freezer, and integrated double oven, ceramic hob and extractor fan. Blanco stainless steel single and a half sink unit. Plumbed for dishwasher. Floor to ceiling windows and access to rear garden. Television and telephone points and built in USB port. Recessed lighting. Picture window. - UTILITY ROOM 2.68m x 1.8m
- Quality Composite door with high security locking system and glazed panel features.
Tiled floor and wall tiles with high and low level storage units. Plumbed for washing machine and space for tumble dryer. Blanco stainless steel single sink unit. Extractor fan. - FIRST FLOOR
- Carpeted hall and gallery landing area. Access to attic. Fully shelved cupboard/airing room with radiator.
- BEDROOM 1 - MASTER 4.5m x 3.5m
- Carpeted double room to front with television point.
- Ensuite 2.5m x 0.92m
- Tiled floor and wall tiles. Low flush WC and cantilever wash hand basin and vanity unit. shower cubicle with mains thermostatically controlled shower plus a flexible hand shower attachment. Extractor fan, recessed lighting and mirror with LED lighting.
- BEDROOM 2 3.0m x 2.5m
- Carpeted single room to front.
- BEDROOM 3 3.0m x 2.67m
- Carpeted double room to rear.
- BEDROOM 4 3.3m x 2.9m
- Carpeted double room to rear.
- BATHROOM 2.28m x 2.08m
- Tiled floor and wall tiles. P shaped Bath with mains thermostatically controlled shower over bath plus a flexible hand shower attachment. Low flush WC and cantilever wash hand basin and vanity unit and chrome heated towel rail. Extractor fan, recessed lighting and mirror with LED lighting.
- GARAGE 5.8m x 3.5m
- A spacious garage with a roller door and uPVC pedestrian door and double glazed window. Strip light, powerpoints and shelving. Outside lights to front and side of the garage.
- EXTERNAL FEATURES
- uPVC double glazed windows/doors throughout.
Quality composite front and back doors with high security locking system (rear patio door has similar locking system).
uPVC fascia, soffits and 'Corbel' detailing at eave level. Outside tap. Sensor lights to front, side and back of house.
Paved door steps and paved path to front.
Metal estate railing and laurel hedging to front boundary allowing privacy.
Stunning garden to rear.
Patio to rear.
Tarmac driveway to front and side with tarmac pedestrian side path.
Driveway to front and side parking for 4 cars.


