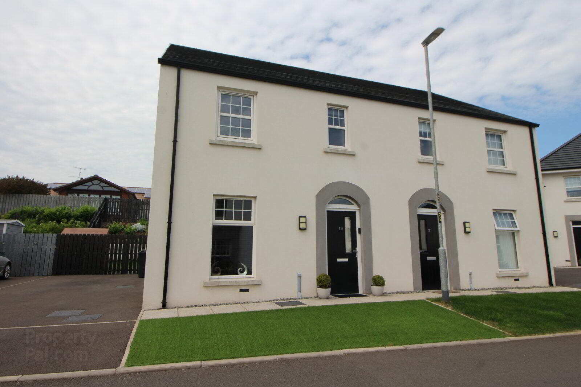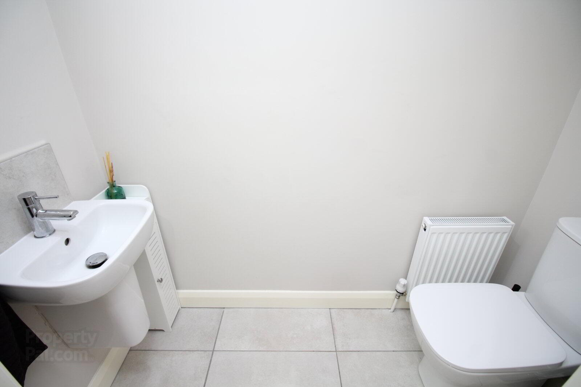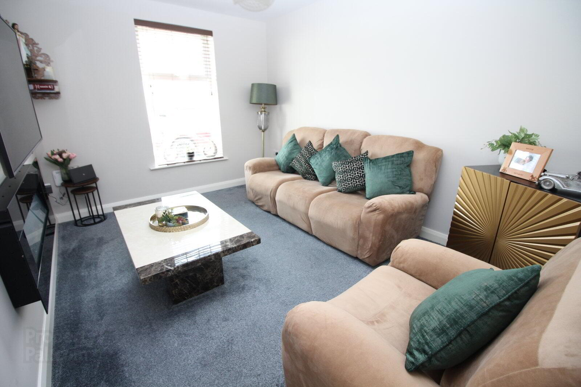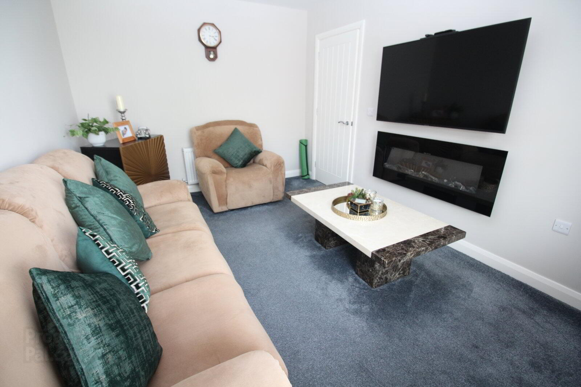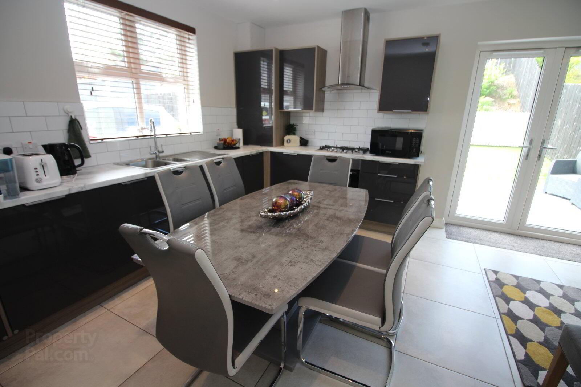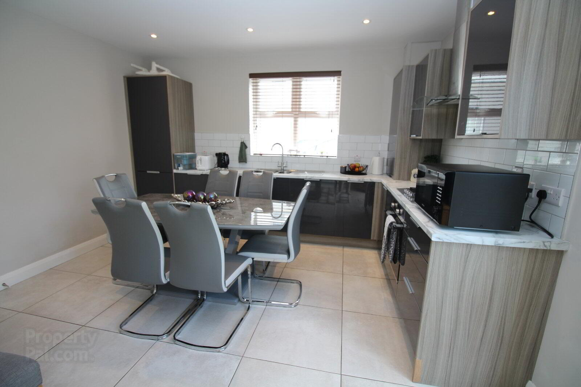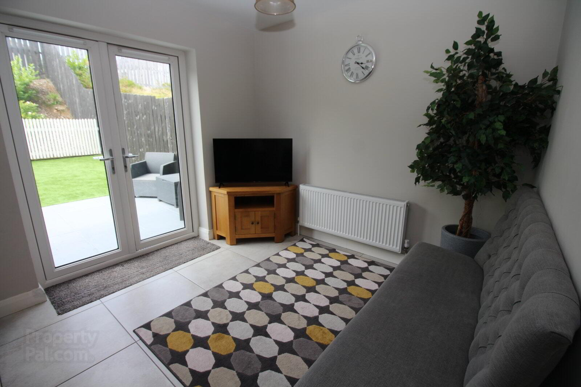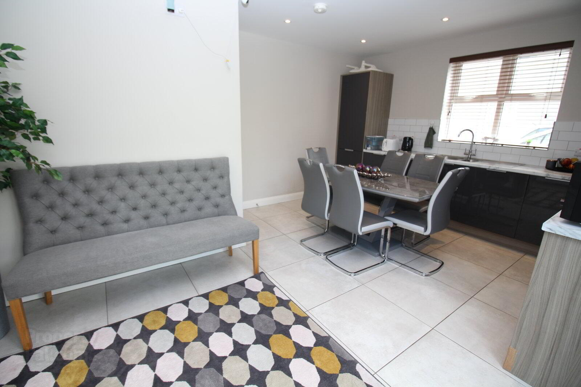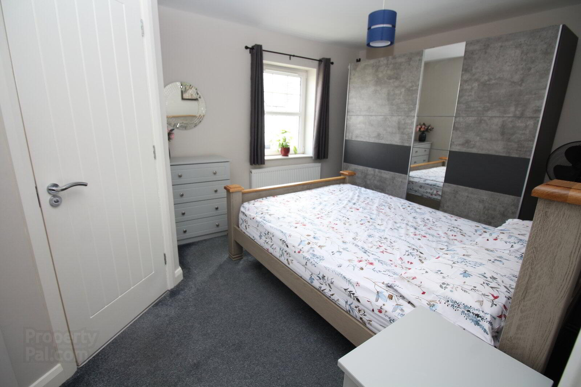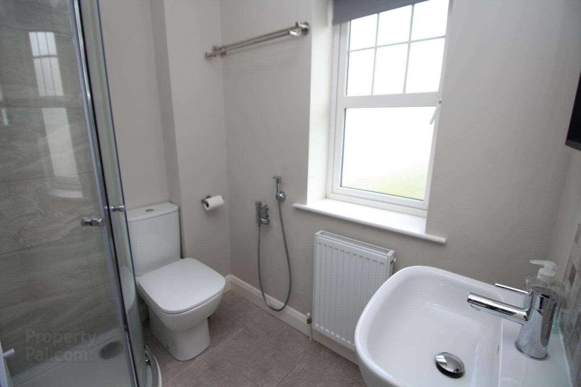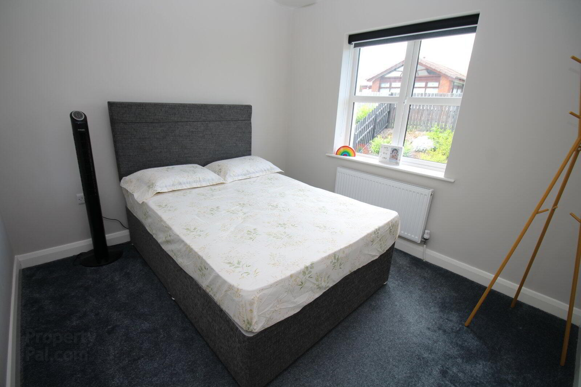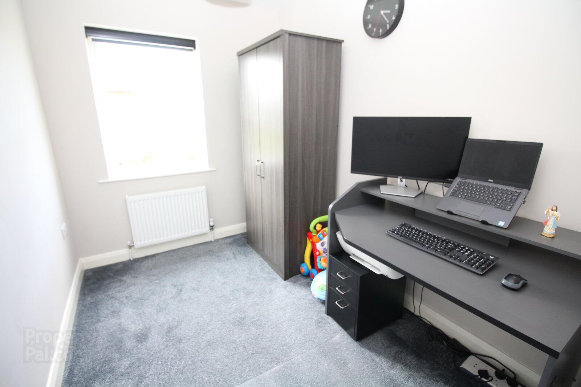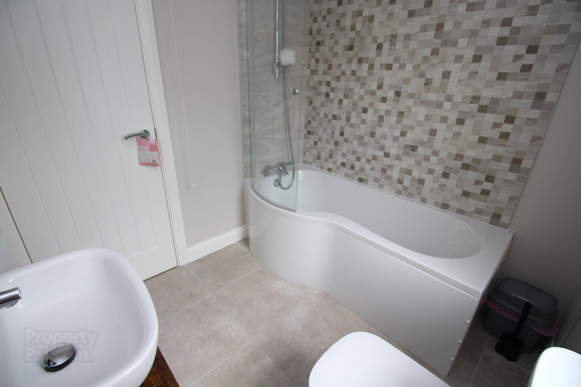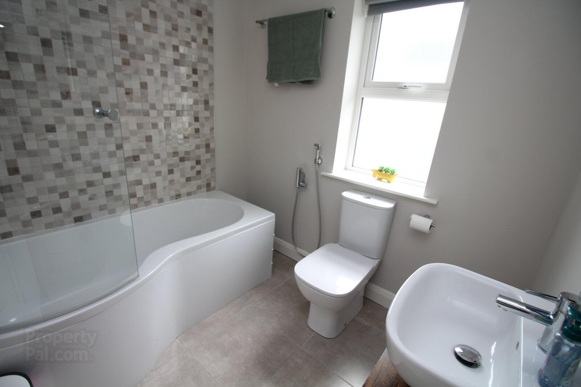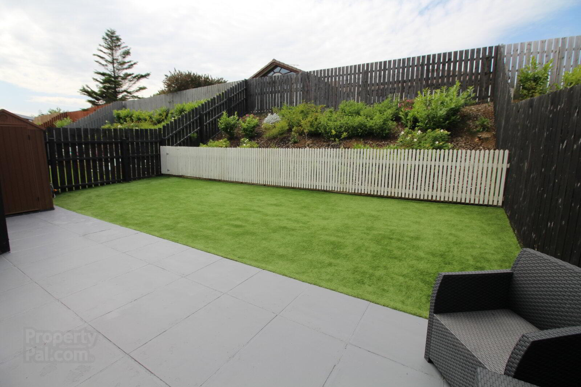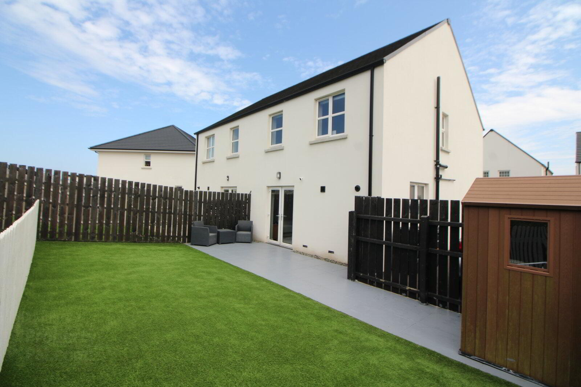19 Ashbourne Manor Square,
Carrickfergus, BT38 8GB
3 Bed Semi-detached House
Offers Around £219,500
3 Bedrooms
2 Bathrooms
1 Reception
Property Overview
Status
For Sale
Style
Semi-detached House
Bedrooms
3
Bathrooms
2
Receptions
1
Property Features
Tenure
Not Provided
Energy Rating
Broadband
*³
Property Financials
Price
Offers Around £219,500
Stamp Duty
Rates
£1,080.00 pa*¹
Typical Mortgage
Legal Calculator
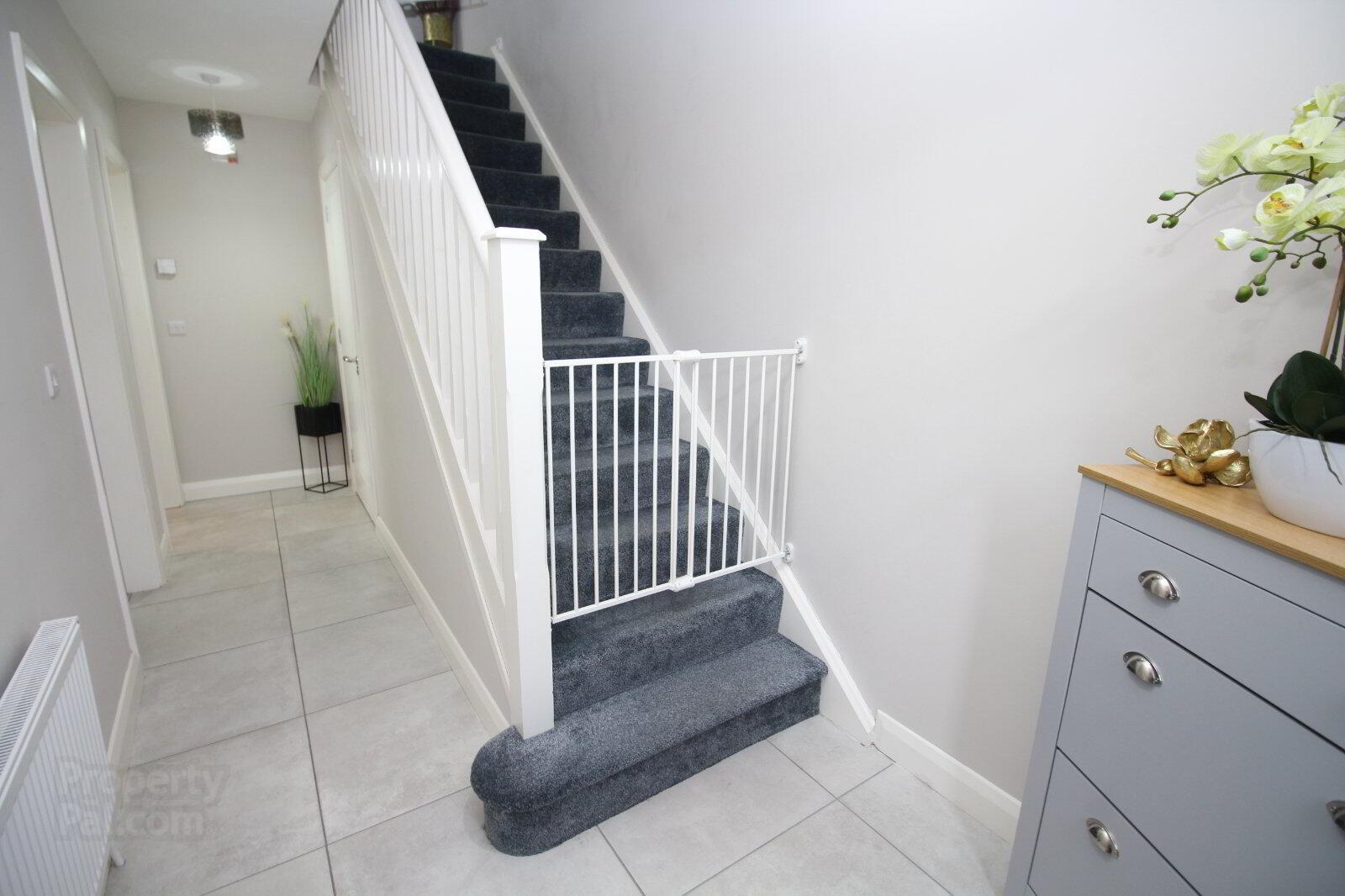
Features
- Stunning Semi Detached Villa
- Lounge With Wall Mounted Electric Fire
- Contemporary Fitted Kitchen/Diner
- Three Bedrooms -Master With Ensuite
- Luxury White Bathroom Suite
- Gas Fired Central Heating System
- Double Glazed Windows
- Private Enclosed Rear Garden
- Highly Sought After & Desirable Location
Exceptional semi detached property situated within the popular and sought after Ashbourne Manor development. This home will not disappoint and a personal viewing appointment can be arranged through Reeds Rains on 02893 351727.
The stunning interior offers a lounge with wall mounted electric fire, modern fully fitted kitchen/dining area with French doors, three bedrooms - master bedroom with en-suite shower room and a luxury family bathroom. Finished to an exacting standard internally including mains gas central heating system with high energy efficiency boiler and double glazed windows. Situated just a short stroll to the picturesque shoreline walk with ease of access onto the A2 Shore Road to Belfast.
- Entrance Hall
- Tiled flooring.
- Cloakroom
- Wash hand basin and low flush wc. Tiled flooring.
- Lounge
- 4.29 x 3.05 (14'1" x 10'0")
Electric wall mounted fire. - Kitchen/Dining
- 5.25 x 4.00 (17'3" x 13'1")
Modern range of high and low level units. Built in gas hob and electric oven. Integrated fridge/freezer, dishwasher and washing machine. One and a half bowl stainless steel sink unit with mixer tap. Extractor fan. Part tiled walls. Tiled floor. PVC double glazed French doors to rear garden. - First Floor
- Landing
- Built in storage cupboard. Access to roofspace with pull down ladder. Partially flooring and with light.
- Master Bedroom
- 3.24 x 4.11 (10'8" x 13'6")
- Ensuite
- Tiled shower cubicle with rain shower head, wash hand basin and low flush wc. Tiled flooring.
- Bedroom 2
- 2.77 x 3.08 (9'1" x 10'1")
- Bedroom 3
- 2.76 x 2.06 (9'1" x 6'9")
- Bathroom
- White suite comprising panelled bath, sink unit and low flush wc. Part tiled walls. Tiled flooring.
- Outside
- Garden
- Rear garden laid in artificial grass. Paved patio area. Raised flowerbeds, plants and shrubs. Garden shed.


