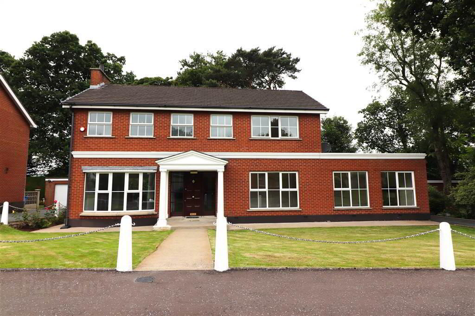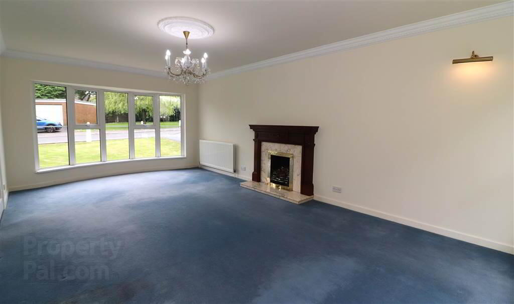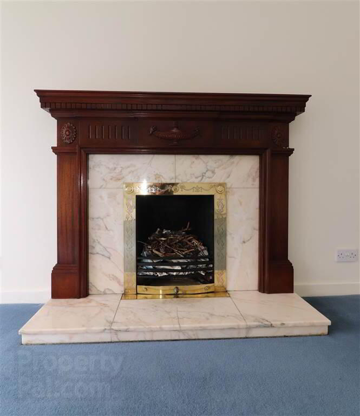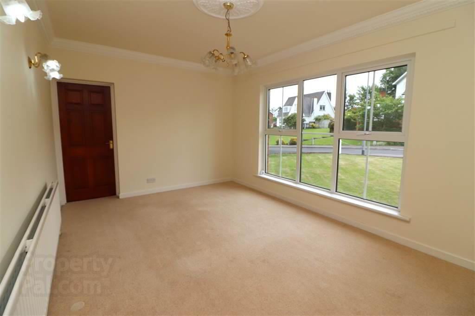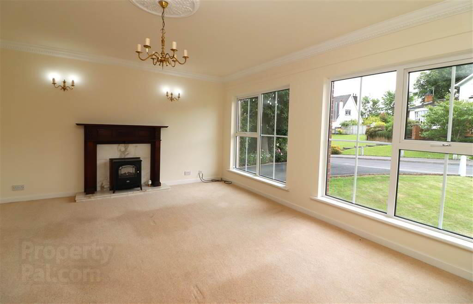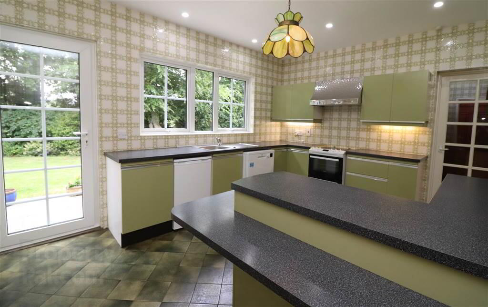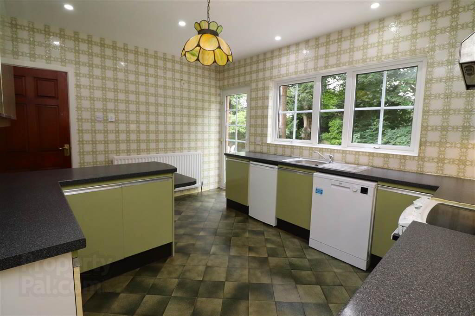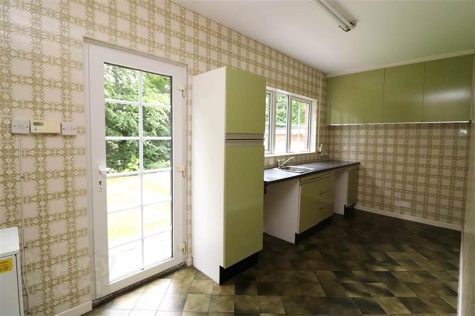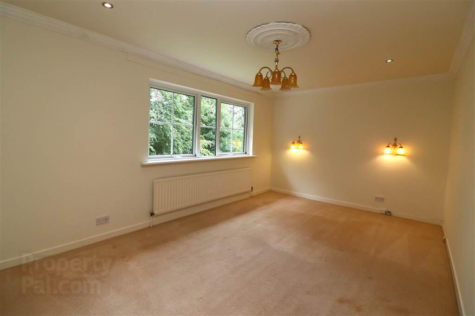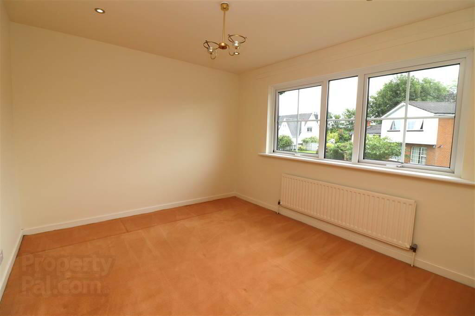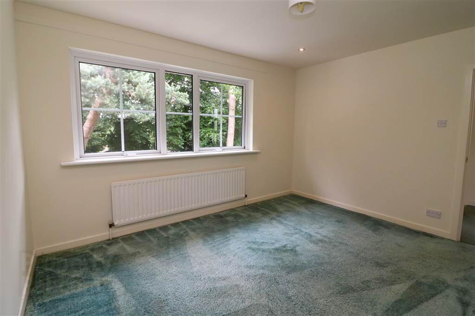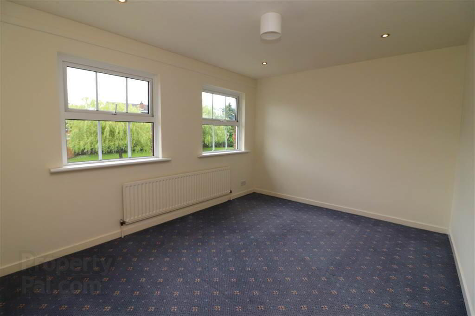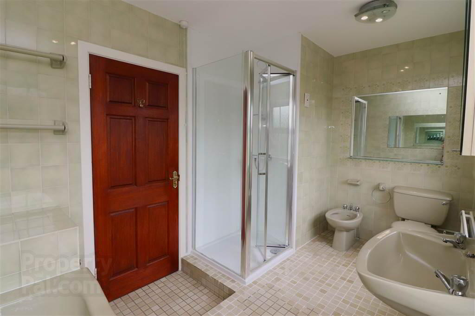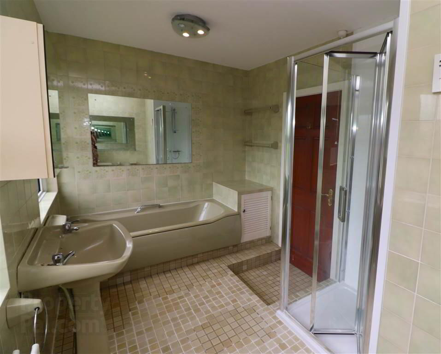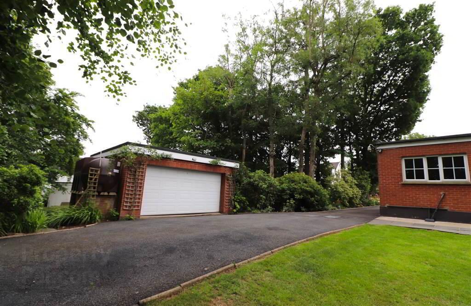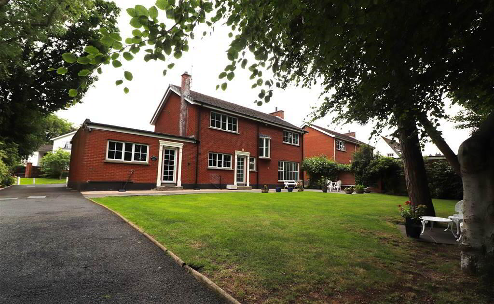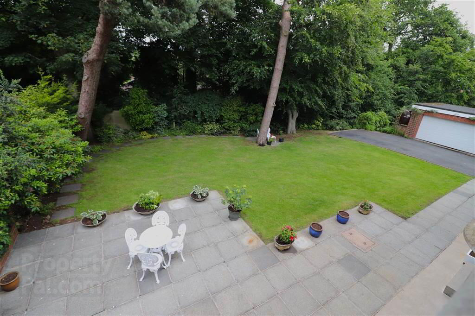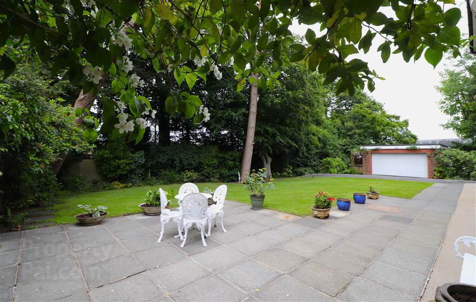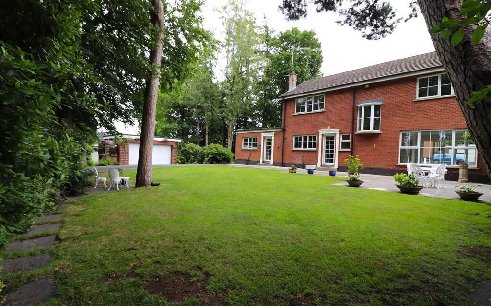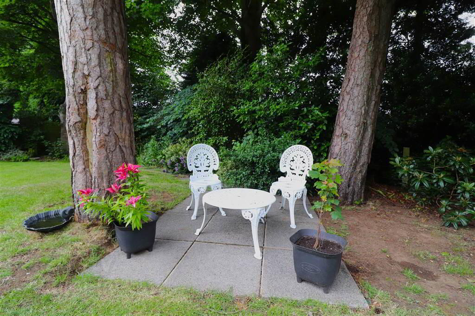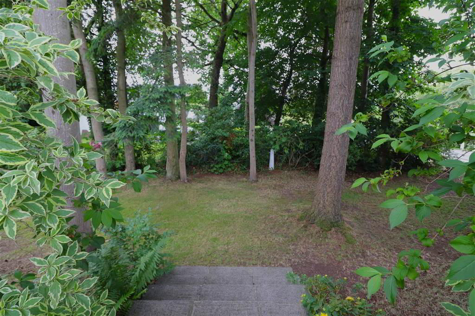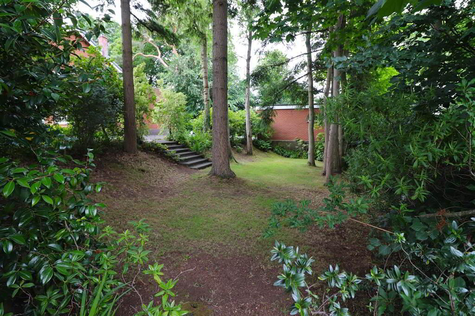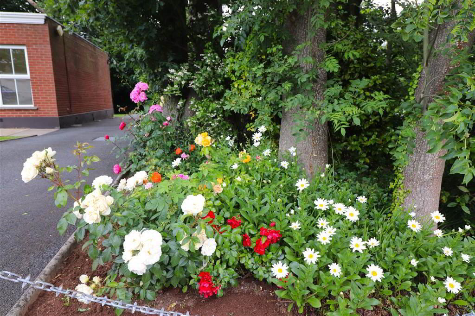11 Richmond Court,
Belfast Road, Lisburn, BT27 4QU
4 Bed Detached House
Offers Around £450,000
4 Bedrooms
3 Receptions
Property Overview
Status
For Sale
Style
Detached House
Bedrooms
4
Receptions
3
Property Features
Tenure
Leasehold
Energy Rating
Heating
Oil
Broadband
*³
Property Financials
Price
Offers Around £450,000
Stamp Duty
Rates
£2,456.46 pa*¹
Typical Mortgage
Legal Calculator
In partnership with Millar McCall Wylie
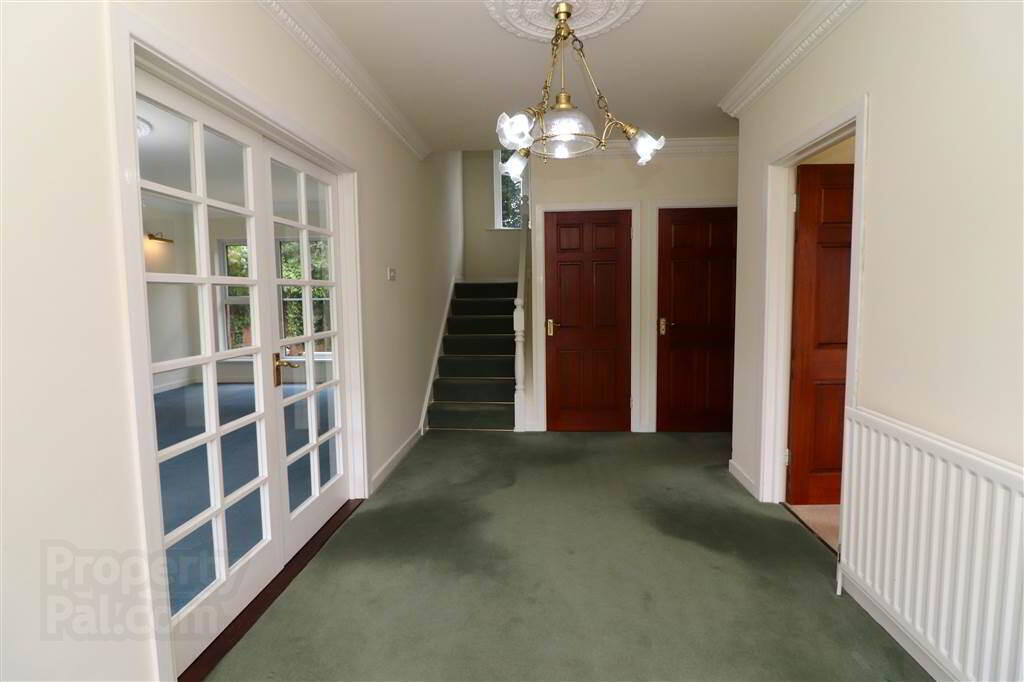
Features
- Spacious lounge
- Dining room
- Family room
- Kitchen/dining area
- Downstairs WC
- Utility room
- Four good sized bedrooms
- Family bathroom
- Double detached garage
- UPVC double glazing
- Oil fired heating
- UPVC eaves, soffits and guttering
- Mahogany internal doors
- Fabulous mature garden planted with a variety of mature trees, shrubs and flowers
The property offers superb accommodation consisting of a lovely lounge with double aspect windows, dining room, family room, kitchen, utility room and downstairs WC. On the first floor there are four excellent sized bedrooms and a family bathroom.
This home enjoys a fabulous site with a stunning secluded garden to the rear and secret garden to the side both planted with a wonderful variety of mature trees, shrubs and flowers. There is a useful double garage and lots of parking space for additional vehicles or motorhome.
Convenience of location is second to none. Hildren Train Station and a regular bus service are within a few minutes walk. A short stroll in the opposite direction will take you to Wallace Park. Lisburns leading grammar and primary schools are also within easy walking distance.
An impressive home in a gorgeous location with a competitive price to allow for modernisation.
Ground Floor
- ENTRANCE HALL:
- Solid entrance door. Useful understairs storage cupboard. Corniced ceiling and ceiling rose.
- DOWNSTAIRS WC:
- Low flush WC. Pedestal wash hand basin.
- LOUNGE:
- 6.68m x 3.96m (21' 11" x 12' 12")
Feature fireplace with open fire. Ceiling rose and corniced ceiling. Feature bow window. Wall lights. French doors from entrance hall. - DINING ROOM:
- 4.72m x 3.24m (15' 6" x 10' 8")
Corniced ceiling and ceiling rose. Wall lights. - FAMILY ROOM:
- 5.34m x 4.53m (17' 6" x 14' 10")
Feature Adam style fireplace with marble inset and hearth, mahogany surround. Ceiling rose and corniced ceiling. Wall lights. - KITCHEN/DINING AREA:
- 4.18m x 3.32m (13' 9" x 10' 11")
Range of high and low level units. Single drainer stainless steel sink unit with mixer taps. Plumbed for dishwasher. Electric cooker circuit. Cooker filter. Breakfast bar. Recessed lights. Tiled floor and walls. - UTILITY ROOM:
- 5.33m x 2.12m (17' 6" x 6' 11")
Range of cupboards. Single drainer stainless steel sink unit. Oil fired boiler. Part tiled walls. Tiled floor.
First Floor
- LANDING:
- Access to part floored roofspace, approached by pull down ladder. Hotpress. Ceiling rose.
- MASTER BEDROOM:
- 5.28m x 3.33m (17' 4" x 10' 11")
Recessed lights. Corniced ceiling and ceiling rose. Wall lights. - BEDROOM TWO:
- 3.61m x 3.25m (11' 10" x 10' 8")
- BEDROOM THREE:
- 3.97m x 3.35m (13' 0" x 10' 12")
Recessed lights. - BEDROOM FOUR:
- 3.98m x 3.24m (13' 1" x 10' 8")
- BATHROOM:
- Coloured suite. Panelled bath. Shower cubicle with thermostatically controlled shower and PVC panelled walls. Pedestal wash hand basin. Low flush WC. Bidet. Tiled floor and walls.
Outside
- DETACHED DOUBLE GARAGE:
- 5.9m x 5.66m (19' 4" x 18' 7")
Remote controlled up and over door. Light and power. - Neat front garden in lawn. Spacious tarmac driveway and parking area. Secluded rear garden in lawn with mature shrubs, trees and flowers. Secret side garden in lawn with mature trees. Outside light and tap. Paved patio area.
Directions
Off Belfast Road, Lisburn


