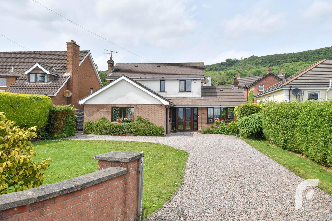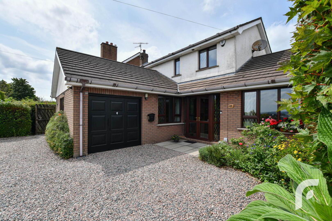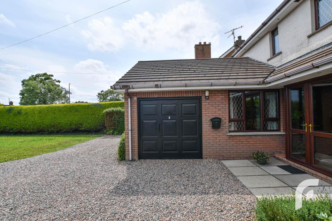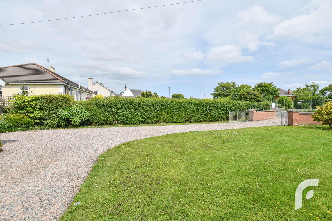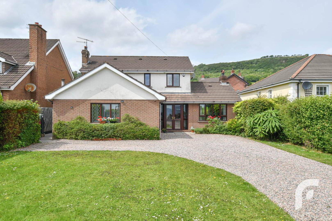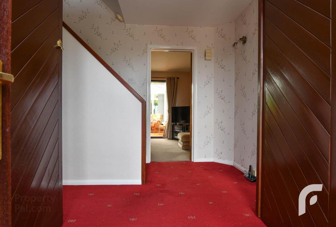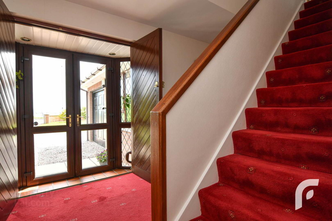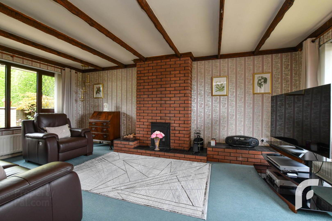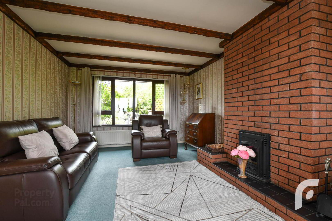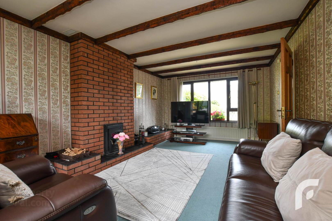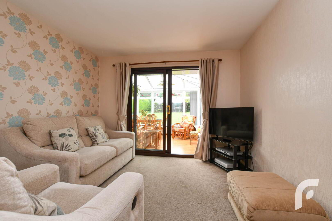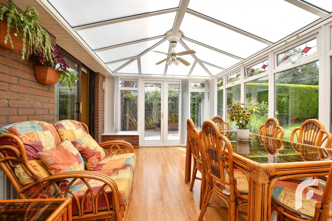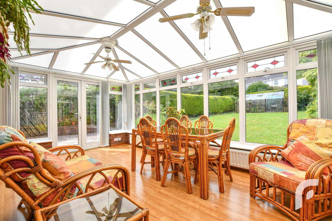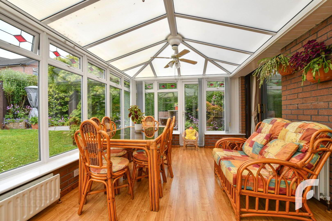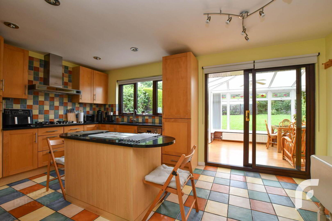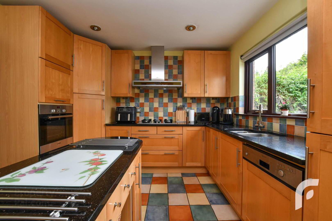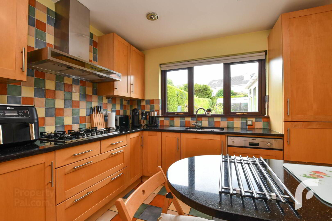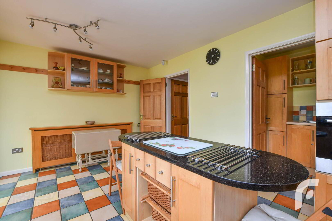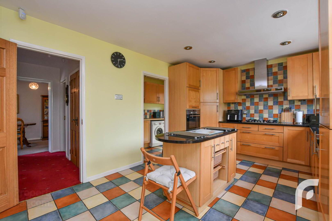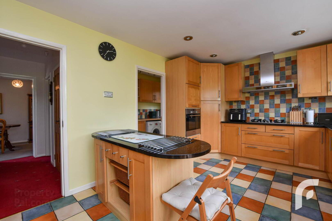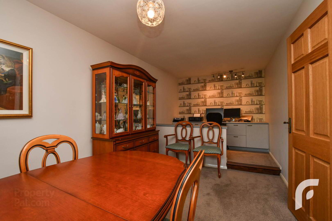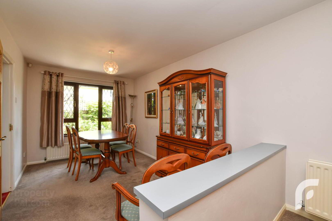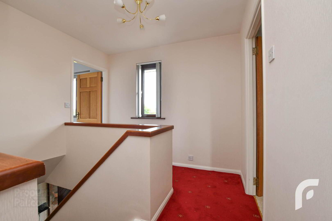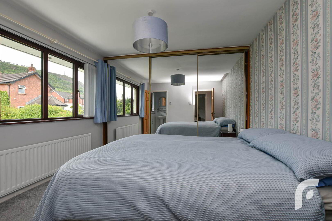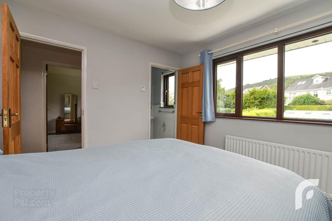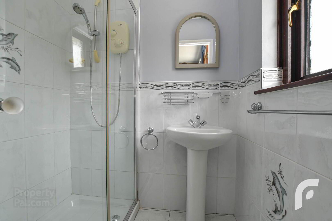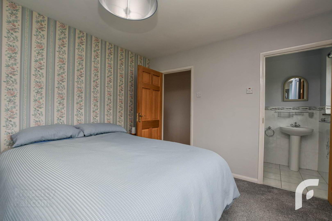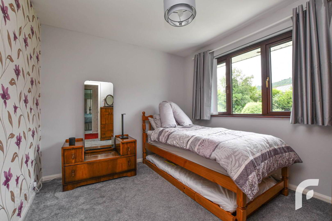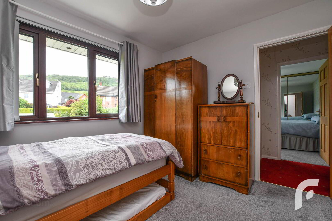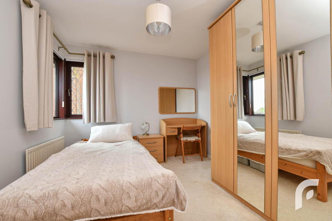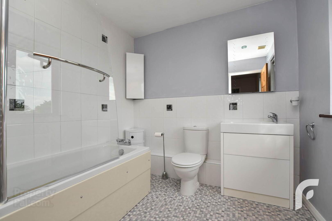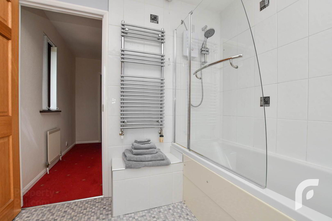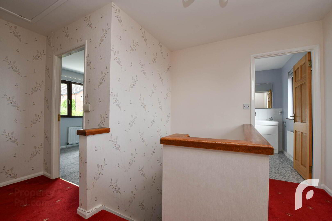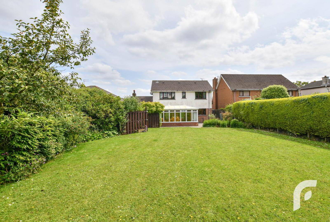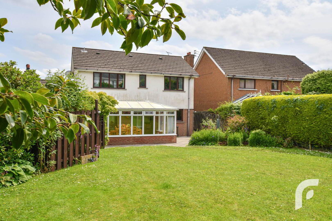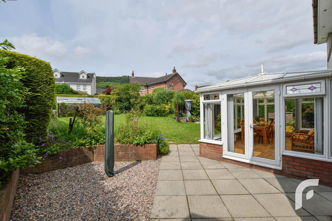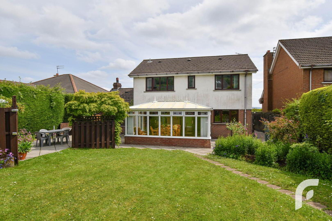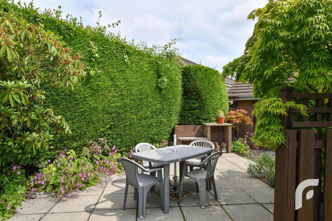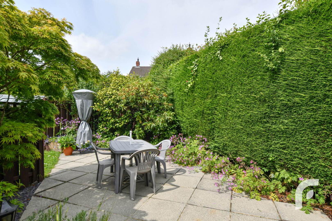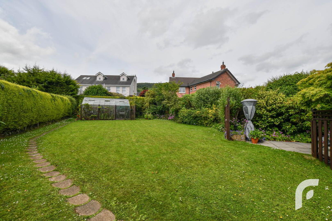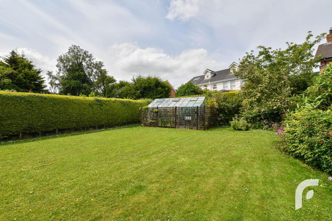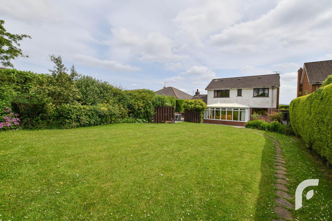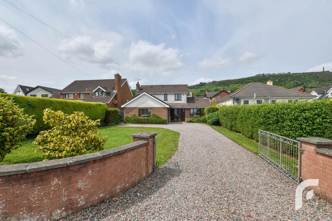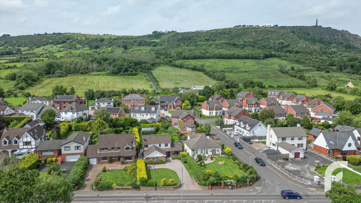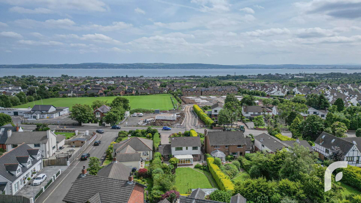78 Upper Road,
Greenisland, Carrickfergus, BT38 8RL
3 Bed Detached House
Offers Around £365,000
3 Bedrooms
3 Bathrooms
4 Receptions
Property Overview
Status
For Sale
Style
Detached House
Bedrooms
3
Bathrooms
3
Receptions
4
Property Features
Tenure
Leasehold
Heating
Oil
Broadband
*³
Property Financials
Price
Offers Around £365,000
Stamp Duty
Rates
£1,998.00 pa*¹
Typical Mortgage
Legal Calculator
In partnership with Millar McCall Wylie
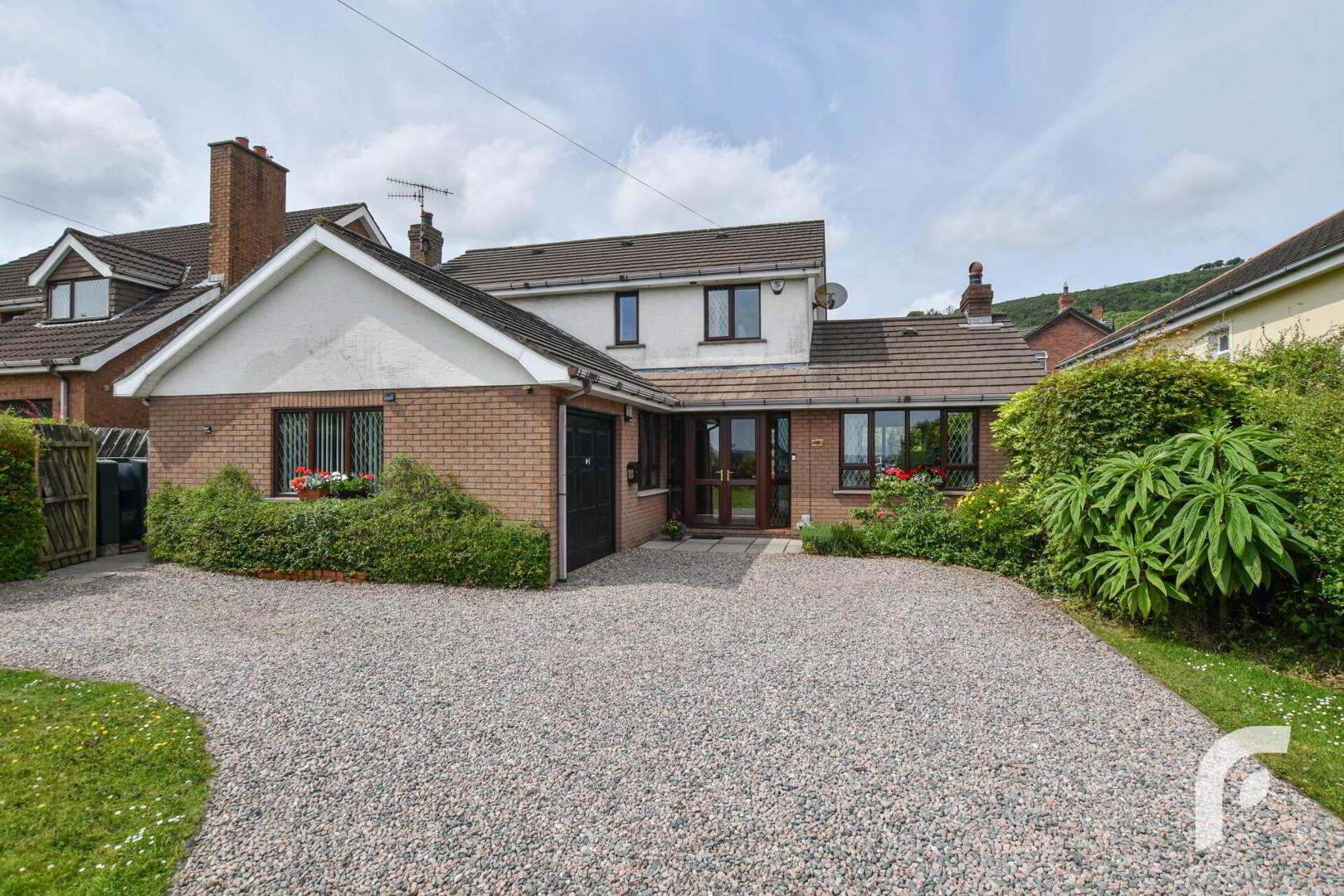
Features
- Detached family home on a prime site in Greenisland
- Three well proportioned bedrooms (master with ensuite)
- Generous ground floor living space offering flexible accommodation
- Four reception rooms (Living room, family room, conservatory, and dining room/office)
- Utility room + ground floor WC
- Driveway for parking multiple vehicles + integrated garage
- Generous gardens to front and rear
- Well loved and looked after - some modernisation required
Internally, the property comprises, hallway through to lounge, family room, conservatory, kitchen, utility, toilet, office/dining room (flexible space), and integrated garage. Upstairs there are three well proportioned bedrooms (master with ensuite), and family bathroom suite. Externally, there is a well-maintained front lawn with generous driveway laid in stones. To the rear, is a large enclosed garden finished in lawn with a patio area perfect for BBQs and socialising.
This detached dwelling is perfect for a family looking for a forever home they can put their own stamp on. Please book a viewing at your earliest convenience by sending an email enquiry or calling 028 9099 4444.
-
Porch - 8`2` x 2`7`
Hallway - 16`11` x 7`11`
Storage - 2`1` x 4`5`
Storage - 2`9` x 5`2`
Lounge - 18`10` x 11`8` - feature red-brick chimney and hearth, multi-fuel burning cast iron stove, carpet.
Family room - 10`9` x 10`10` - carpet.
Conservatory - 17`2` x 11`1` - laminate flooring.
Kitchen - 16`10` x 10`10` - good range of high and low-level units, split sink with mixer tap, cooking hob, stainless steel overhead extractor fan, dishwasher, oven/grill, tile splashback, tiled flooring.
Utility - 4`11` x 8`5` - additional wooden units, stainless steel sink with mixer tap, tile splashback, space for washing machine and tumble dryer, tiled flooring.
Toilet - 10`8` x 2`6` - vinyl flooring.
Office/Dining Room - 8`10` x 18`11` - carpet.
Garage - 9` x 18`11` - integrated.
Landing - 13`2` x 9`
Bedroom 1 - 12`9` x 10`8` - carpet.
Ensuite - 2`10` x 5`5` - tiled flooring.
Bedroom 2 - 10`9` x 9`6` - carpet.
Bedroom 3 -10`9` x 9`2` - carpet.
Bathroom - 7`6` x 7`10` - three piece white suite with shower over bath, heated chrome towel radiator, vinyl flooring.
-
*EPC complete, coming soon.*
Notice
Please note we have not tested any apparatus, fixtures, fittings, or services. Interested parties must undertake their own investigation into the working order of these items. All measurements are approximate and photographs provided for guidance only.


