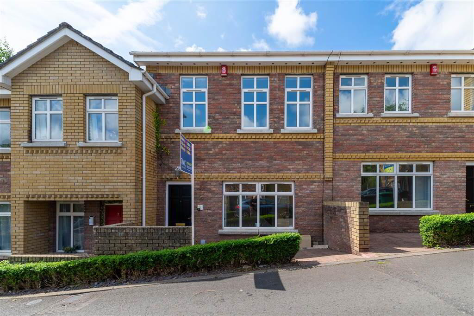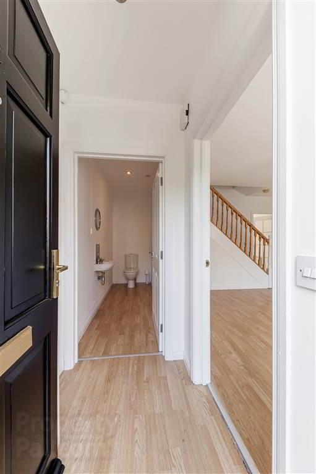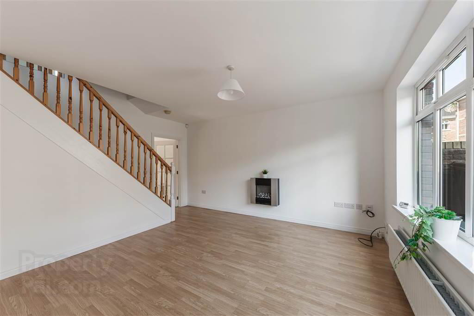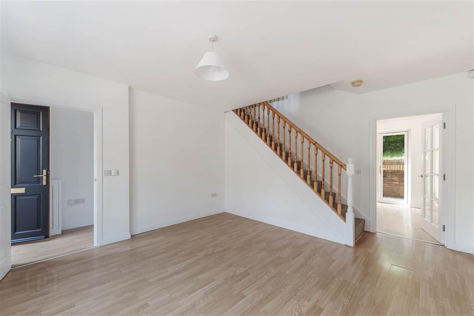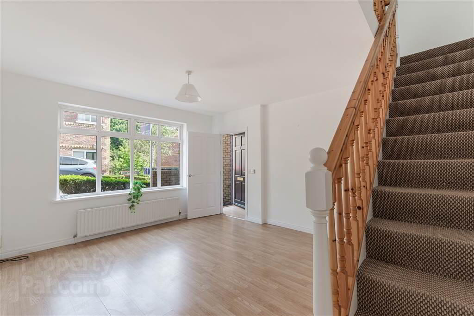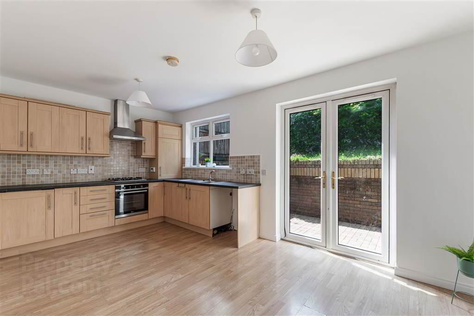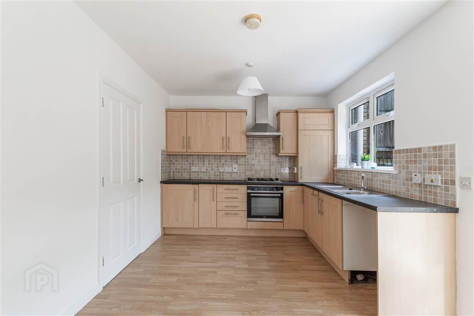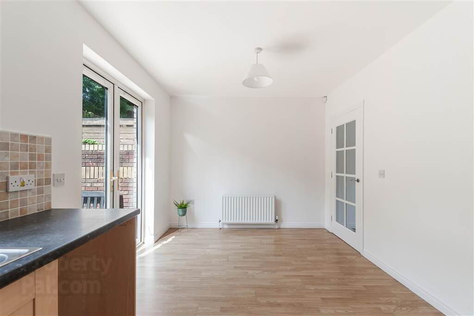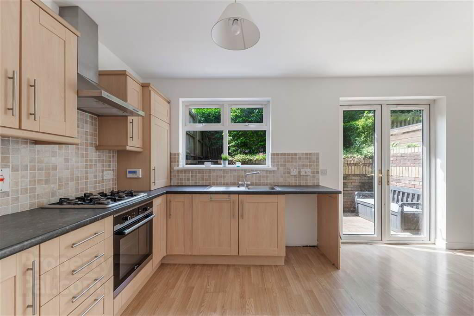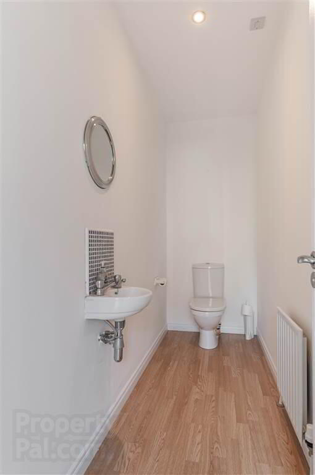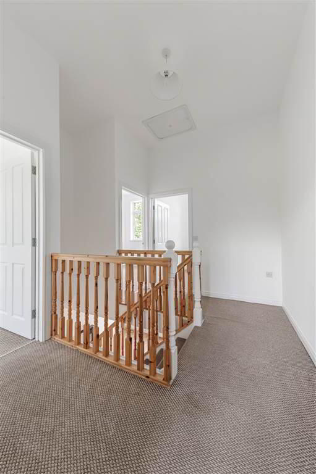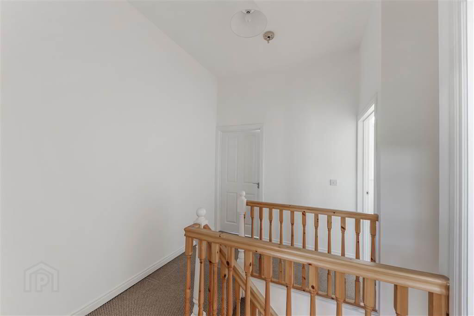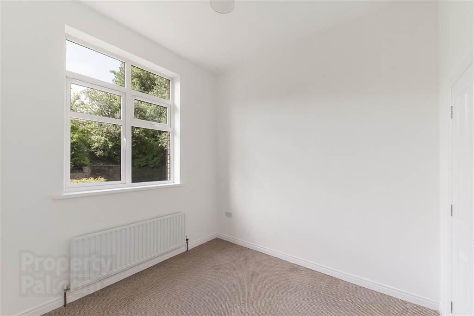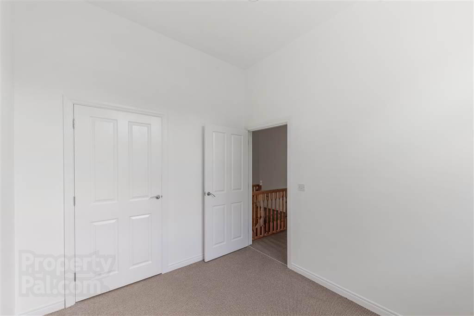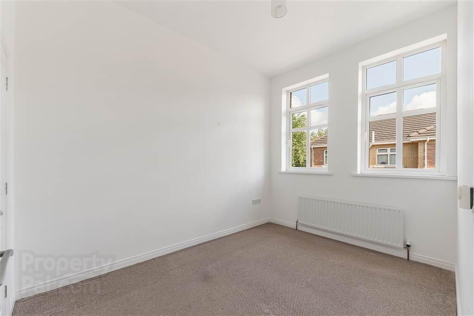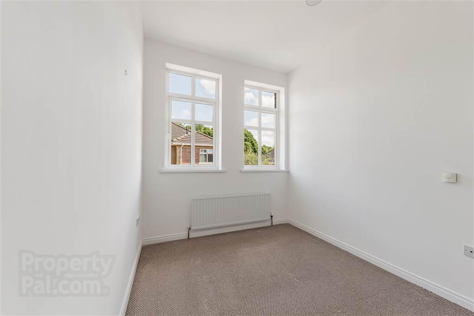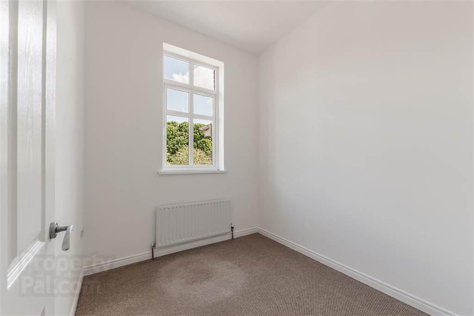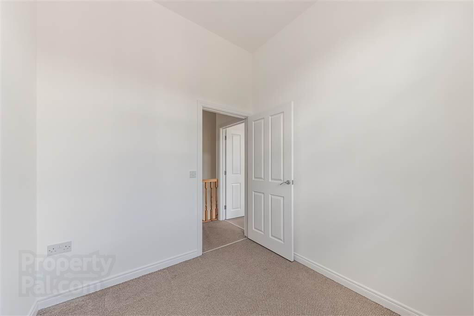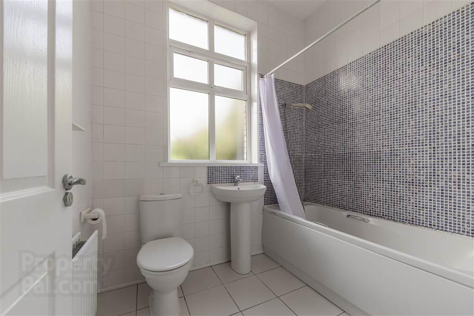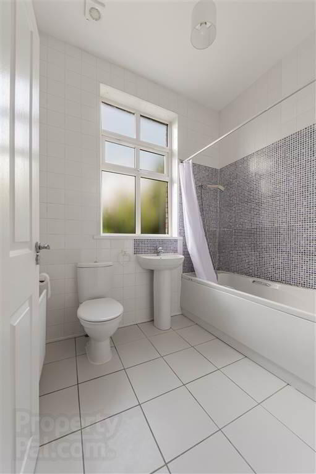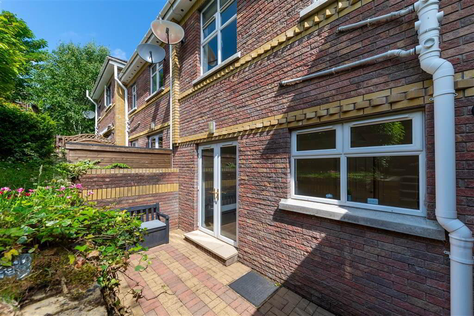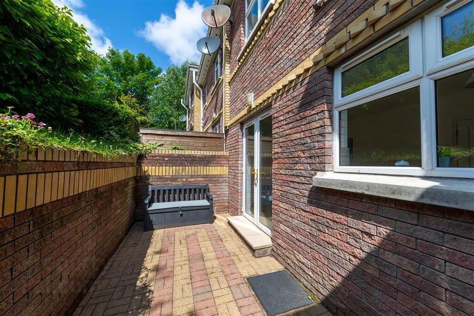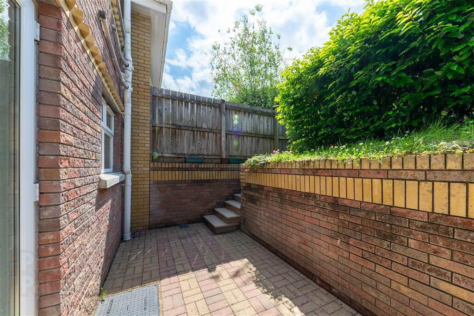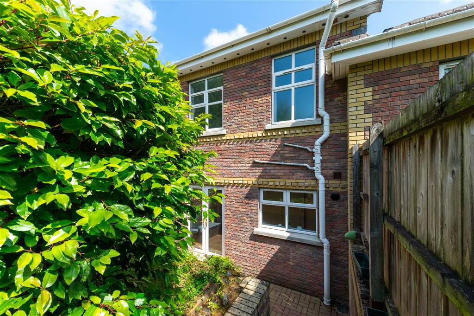9 Glenburn Manor,
Dunmurry, Belfast, BT17 9BQ
3 Bed Terrace House
Offers Over £169,950
3 Bedrooms
1 Reception
Property Overview
Status
For Sale
Style
Terrace House
Bedrooms
3
Receptions
1
Property Features
Tenure
Not Provided
Energy Rating
Heating
Gas
Broadband
*³
Property Financials
Price
Offers Over £169,950
Stamp Duty
Rates
£911.34 pa*¹
Typical Mortgage
Legal Calculator
In partnership with Millar McCall Wylie
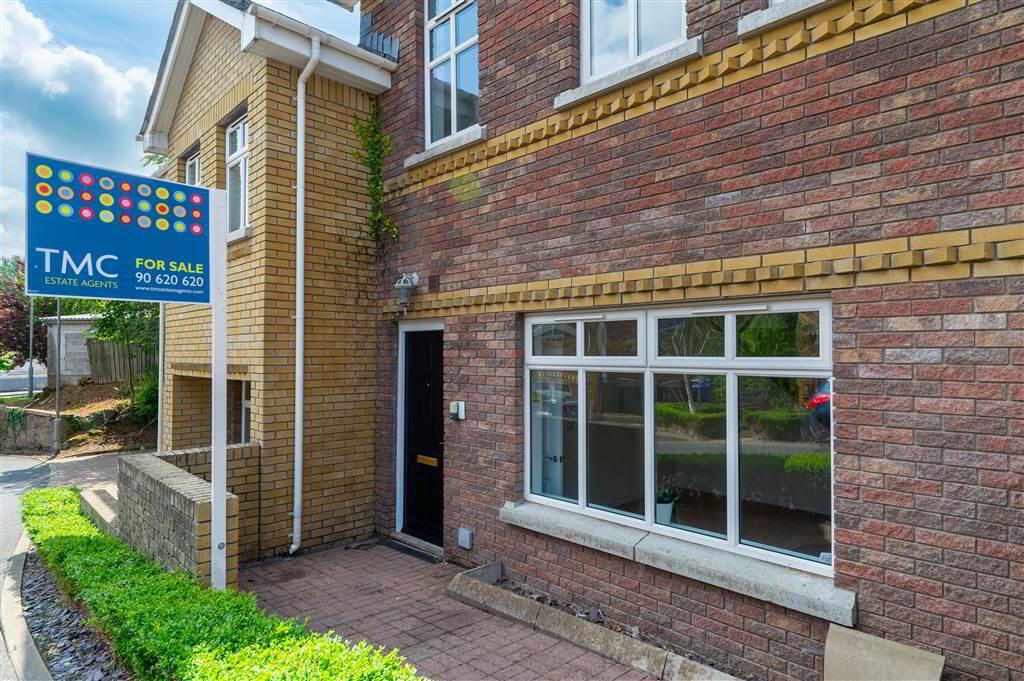
Features
- A Charming Townhouse Situated In A Quiet Highly Regarded Residential Development
- Three Generous Bedrooms
- Bright & Spacious Lounge
- Fitted Kitchen With Good Space For Casual Dining
- White Bathroom Suite
- uPVC Double Glazing
- Gas Fired Central Heating (Recently Installed Boiler 2023)
- Brick Paved Front Garden With Mature Shrubs
- Brick Paved Garden to Rear With Steps Leading To Car Parking Space
- Freshly Painted And Immaculately Maintained Throughout
- A Perfect Starter Home For A First Time Buyer
- Easy Access To The Glen Via Towpath At Bottom Of Development
- Chain Free
Recently painted throughout this home offers, fresh, clean accommodation throughout. On entering you are greeted by a welcoming hallway, this leads into a lovely lounge area, double doors lead to the fitted kitchen which has plenty of space for family dining, a handy downstairs W.C completes the ground floor. Upstairs you will find three generous bedrooms and a white bathroom suite. Each room in this home is beautifully presented and flooded with natural light, perfect for those seeking a home they can move straight into, unpack and enjoy. Outside to the front there is a well manicured front garden, the rear boasts a brick paved patio area with mature shrubs, steps also lead to a raised garden area and communal parking.
Glenburn Manor is a recently constructed development which continues to be popular with a range of prospective purchasers. Prompt viewing is a must to avoid any disappointment.
Ground Floor
- HALLWAY:
- Laminate wood flooring.
- DOWNSTAIRS W.C
- White suite comprising of low flush w.c, wash hand basin, recessed spotlighting, extractor fan, partly tiled walls, panelled radiator.
- LOUNGE:
- 4.67m x 4.01m (15' 4" x 13' 2")
Laminate wood flooring, wall mounted gas fire, double panelled radiator. - KITCHEN:
- 5.16m x 4.93m (16' 11" x 16' 2")
Range of high and low level units, formica work surfaces, stainless steel sink unit with mixer taps, 4 ring gas hob andnewly installed electric oven, stainless steel extractor fan, plumbed for washing machine, partly tiled walls, space for dining, laminate wood flooring, double panelled radiator, patio doors to garden.
First Floor
- LANDING:
- BEDROOM (1):
- 2.92m x 2.67m (9' 7" x 8' 9")
Panelled radiator, storage cupboard. - BEDROOM (2):
- 3.61m x 2.64m (11' 10" x 8' 8")
Panelled radiator, storage cupboard. - BEDROOM (3):
- 2.57m x 2.36m (8' 5" x 7' 9")
Panelled radiator. - BATHROOM:
- White suite comprising of panelled bath with mixer taps, low flush w.c, wash hand basin with mixer taps, partly tiled walls, ceramic tile flooring, recessed spotlighting, partly tiled walls.
Outside
- To the front: Brick paved garden with mature shrubs.
To the rear: Brick paved patio, steps leading to car parking.
Directions
Glenburn Manor


