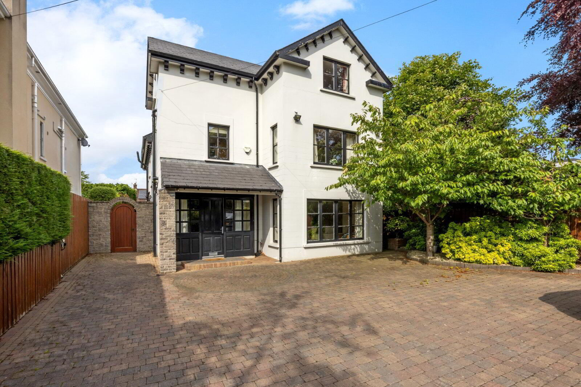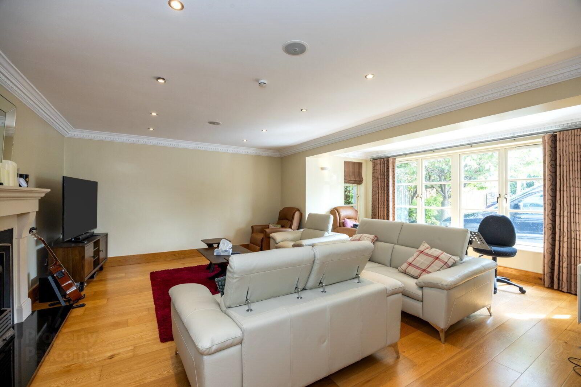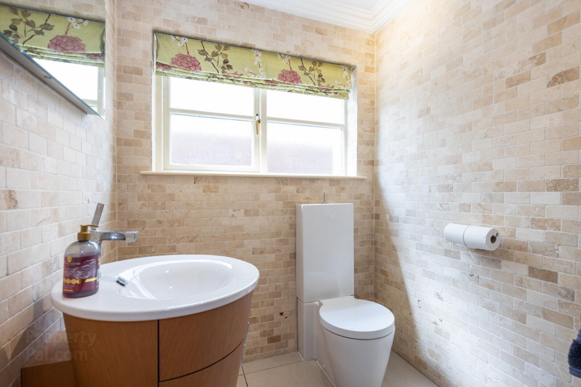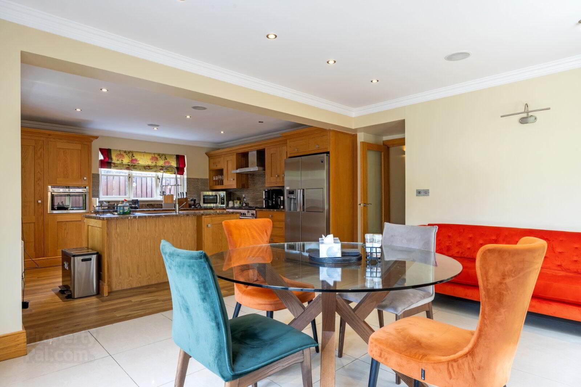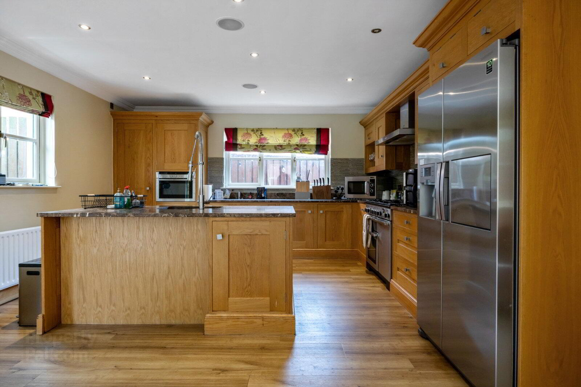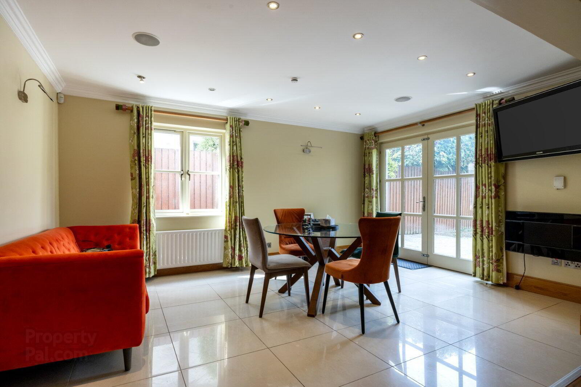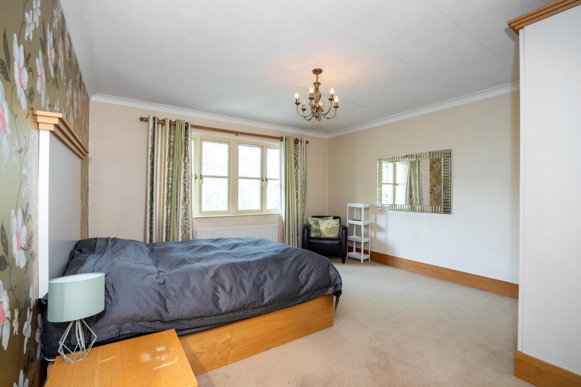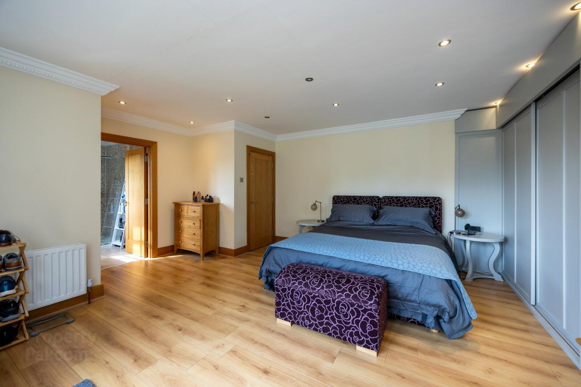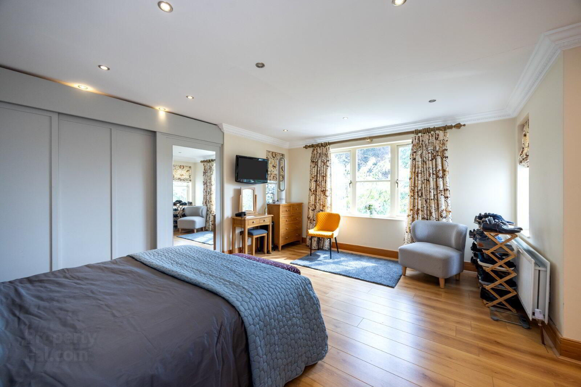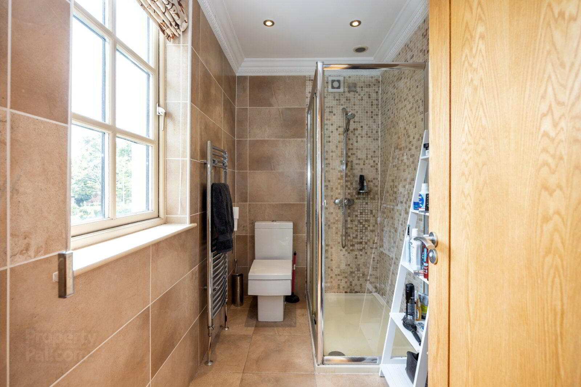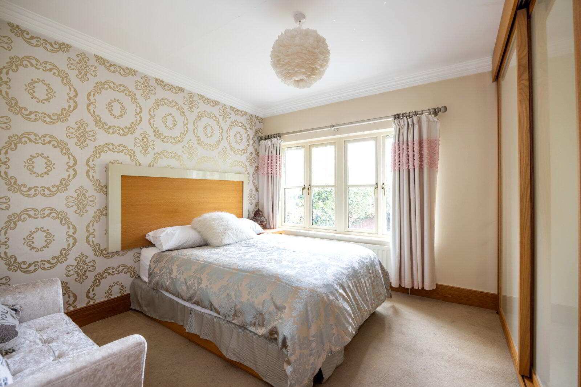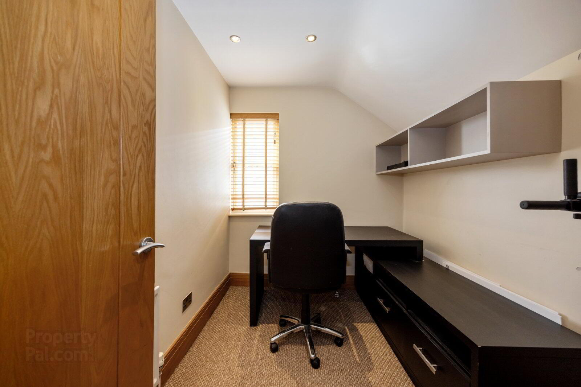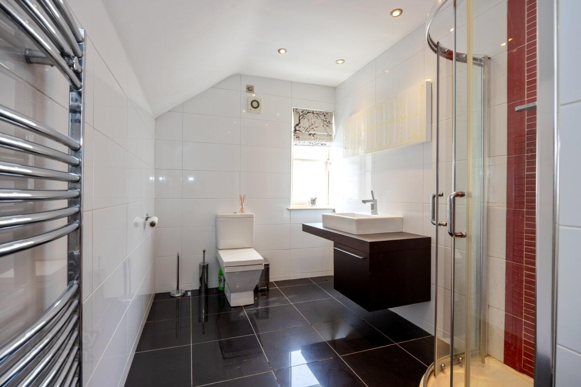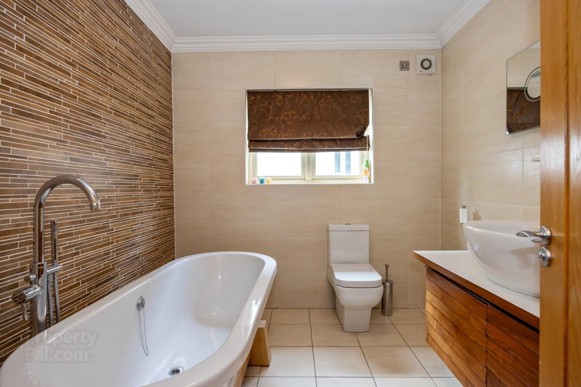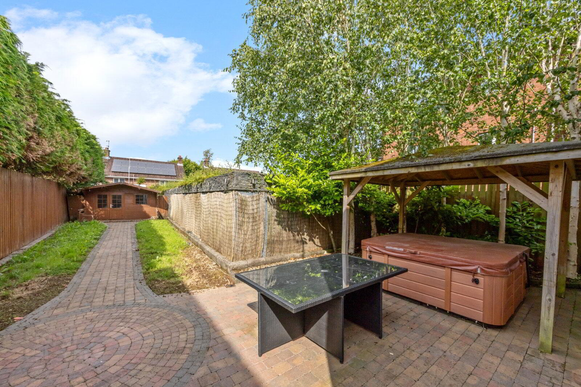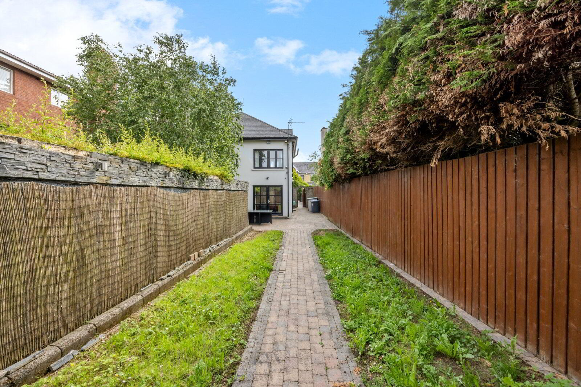62 Osborne Park,
Belfast, BT9 6JP
5 Bed Detached House
Asking Price £975,000
5 Bedrooms
2 Receptions
Property Overview
Status
For Sale
Style
Detached House
Bedrooms
5
Receptions
2
Property Features
Tenure
Not Provided
Energy Rating
Property Financials
Price
Asking Price £975,000
Stamp Duty
Rates
£3,837.20 pa*¹
Typical Mortgage
Legal Calculator
In partnership with Millar McCall Wylie
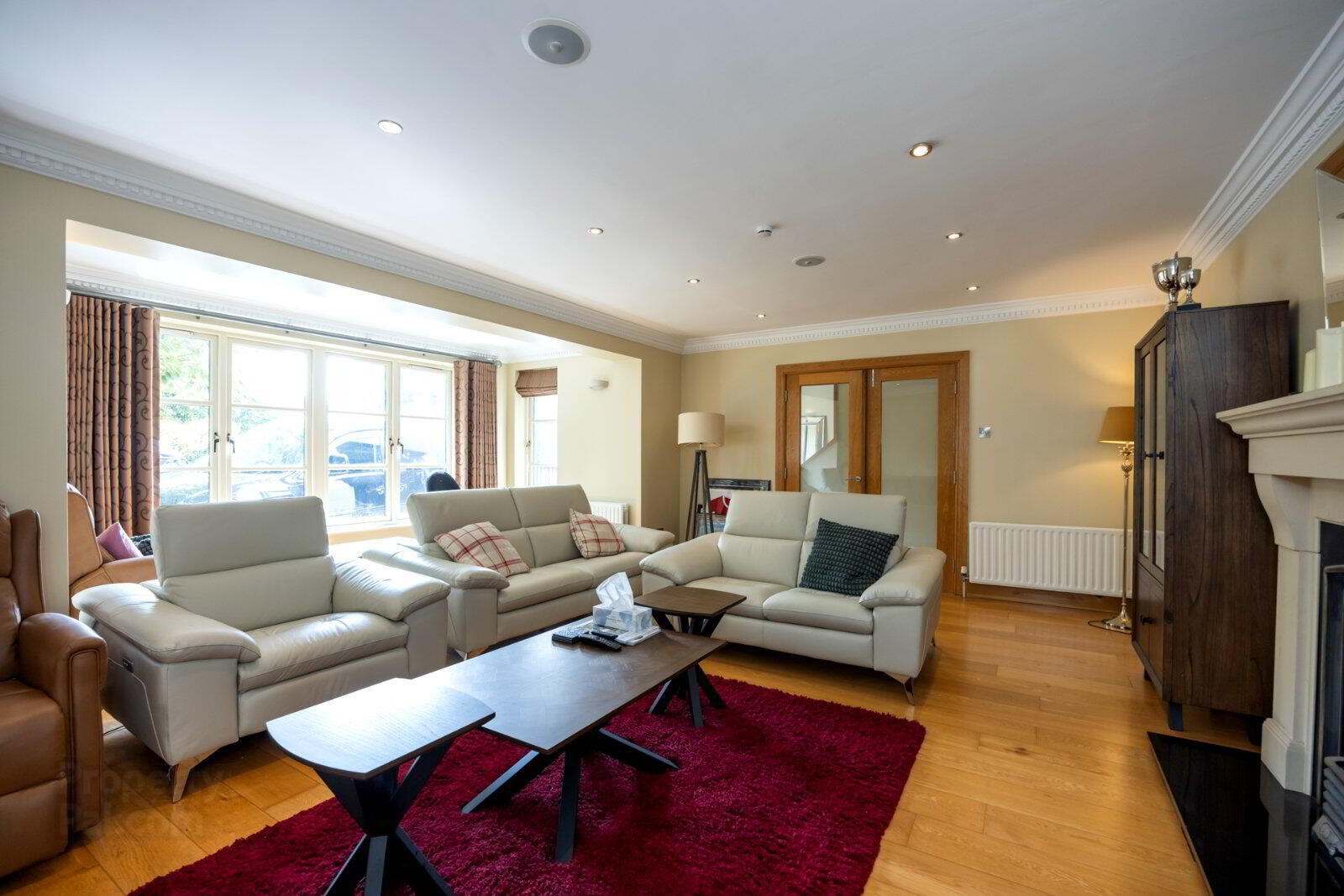
Features
- Attractive Detached Family Home
- Beautifully Proportioned Accommodation
- Five Double Bedrooms plus Study
- Two Formal Reception Rooms
- High Quality Kitchen with Central Island open to Casual Living/ Dining
- Family Bathroom, Two Ensuites and Additional Shower Room
- Large Dressing Room
- Utility Room/Cloakroom
- Gas Fired Central Heating
- Double Glazing
- Generous Parking to Front
- Gardens to Rear in Lawns and Patio Area
- Popular and Much Sought After Address/Location
- Walking Distance to Lisburn Road with its local amenities, shops, pubs and restaurants
- Viewing Strictly by Private Appointment
- Hardwood Door to Entrance Hall
- Cloakroom
- WC and wash hand basin
- Living Room
- 6.27m x 5.92m (20'7" x 19'5")
Into bay, oak flooring, feature fireplace with gas fire - Family Room
- 3.73m x 3.96m (12'3" x 12'12")
Range of High and Low Level units, central island, range of appliances, access to rear garden - Utility Room
- 2.67m x 2.44m (8'9" x 8'0")
- First Floor
- Bedroom
- 5.28m x 4.88m (17'4" x 16'0")
Oak flooring, built in wardobe - Ensuite
- Fully tiled shower enclosure, WC and wash hand basin
- Bedroom
- 4.8m x 3.5m (15'9" x 11'6")
- Ensuite
- Fully tiled shower enclosure, WC and wash hand basin
- Bedroom
- 4.27m x 4.06m (14'0" x 13'4")
- Bedroom
- 4.11m x 3.05m (13'6" x 10'0")
- Bathroom
- White suite, raised panelled bath, mixer taps, telephone hand shower, low flush WC, wash hand basin with vanity unit
- Second Floor
- Bedroom
- 5.2m x 4.22m (17'1" x 13'10")
- Study
- 3.25m x 2m (10'8" x 6'7")
- Dressing Room
- 5.18m x 4.22m (16'12" x 13'10")
- Shower Room
- Fully tiled shower enclosure, WC and wash hand basin
- Outside
- Gardens to rear, driveway parking


